Loft style garage
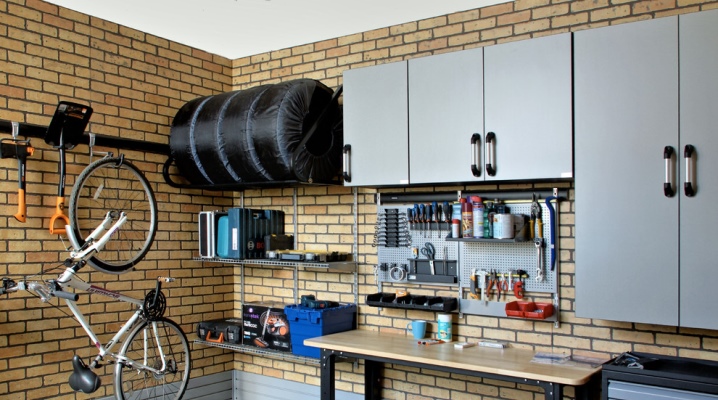
A loft-style garage can be a beautiful and harmonious place to store your car. But it is imperative to think carefully about design projects. Many types of finishes can be done by hand - the main thing is to know how to do it correctly.
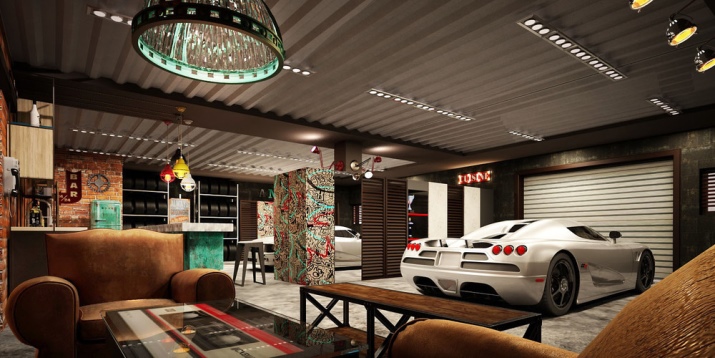
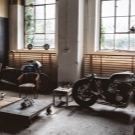
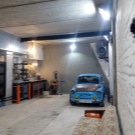
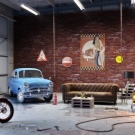
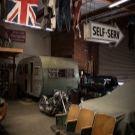
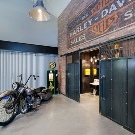
Style features
The most important specificity of a loft-style garage is its markedly "industrial" appearance. With regard to garages, this style also implies a clear allocation of the working area and the zone for comfortable leisure. Complex decor in this style is not used; you can rely on an emphatically rough and harsh environment.
No wonder - as you know, it was very difficult times that gave impetus to the development of the loft style.
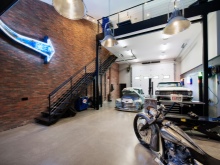
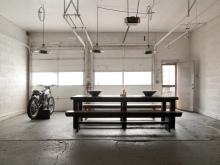
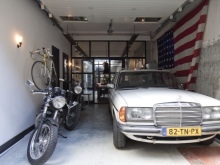
Despite all the private ramifications, the most important accents of this style have remained unchanged since the 1930s:
- maximum possible open space;
- exclusion of partitions;
- active use of ceiling beams;
- preference for natural light and blinds;
- the presence of open pipes, reinforced concrete assemblies;
- active use of brick and wood;
- use of untreated surfaces.
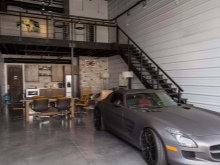
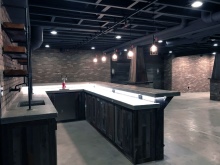
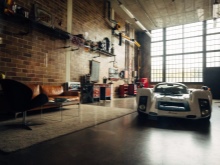
But at the same time, there is also a leisure zone. It can and should already be decorated with various decorative components. There may even be sculptures and paintings among them. Important features of a loft in a garage are:
- the use of gray or ferrous metal;
- the use of roughly finished white concrete (if necessary, paint it);
- active use of red brick;
- strict and clean lines;
- lack of any pretentiousness;
- the use of large windows, sometimes even a panoramic view, if the building itself allows;
- the use of pitched, gable, flat or hip roofs;
- the predominance of dark tones.
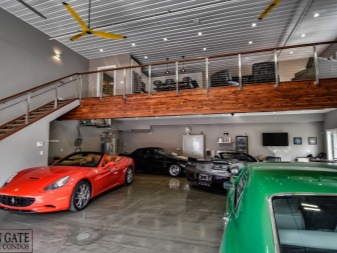
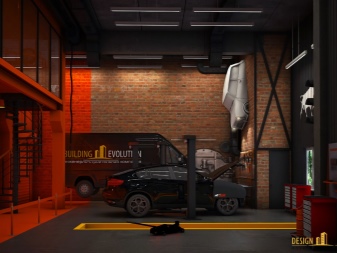
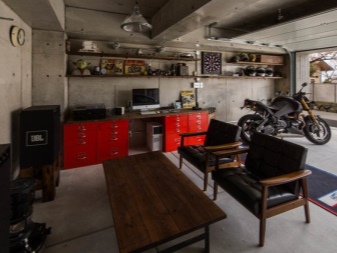
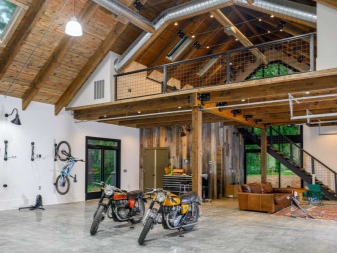
Design projects
Decorating a loft-style garage with your own hands is not too difficult. First of all, you will have to get rid of old objects cluttering up the space.
The more spacious the better - this is the basic rule of composition. As already mentioned, partitions are discarded whenever possible. If they are used, then it is emphatically simple and everyday look.
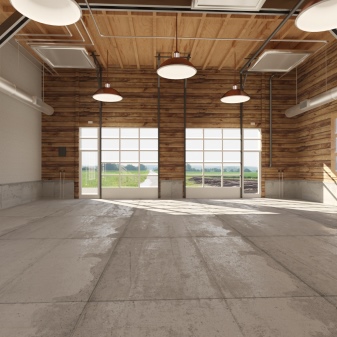
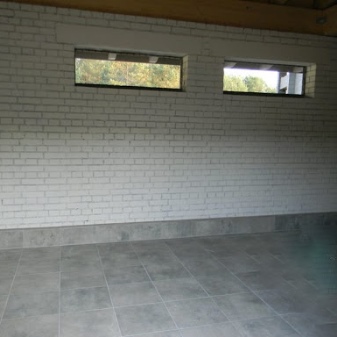
The basis for such partitions is metal, old boxes or drywall. Furniture for the recreation area should be strict, no patterns are allowed. However, maximum convenience is important. The seating area is often equipped with classic-style sofas that do not contain sophisticated ornaments. The work area is equipped with work benches, racks with parts and other necessary components.
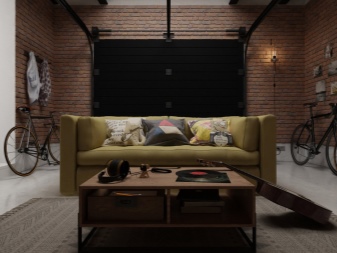
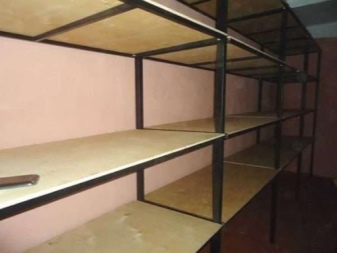
When thinking over the composition, they immediately highlight the places where the original bright areas will be located. You can envisage a red or green sofa, a picture of the avant-garde style. Self-made lamps from cans or other emphatically technical elements will be perceived quite authentically within the framework of the loft style.
Such light sources are placed around the perimeter of the garage.
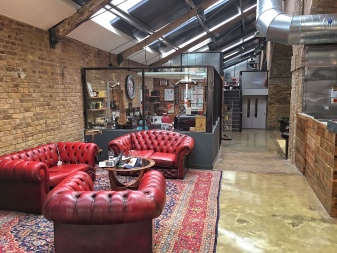
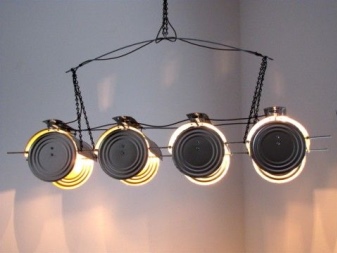
When preparing a project, a balance must be struck between:
- the convenience of the finished room;
- cost savings;
- saving time.
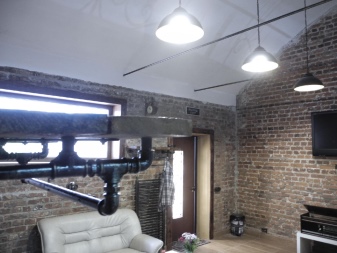
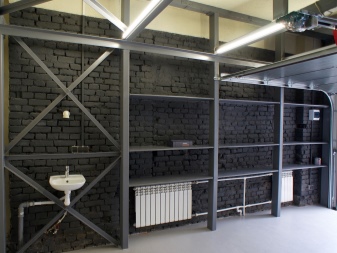
Warming is done as needed. Most often, the gate is insulated, since it is from there that the cold seeps out most actively. Typically, a loft-style garage project involves insulation with mineral wool and foam. But you can also choose penoizol or expanded polystyrene foam type.
The type of insulation is determined by the characteristics of the room and the personal budget.
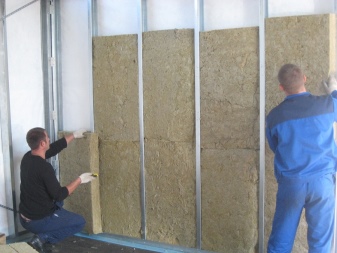
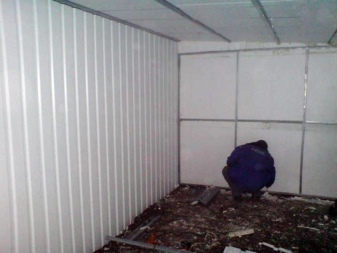
As for the division of zones, the division into 2 sections is most often practiced: in one they store the car and take care of it, in the other they rest and relax. Along with plasterboard structures and box barriers, metal plates and nets can also be used. Decorating internal walls with bricks is rarely practiced. Much more often, such material is used for one of the walls, and all the rest are covered with plaster to free up some space.
Decorating internal walls with bricks is rarely practiced. Much more often, such material is used for one of the walls, and all the rest are covered with plaster to free up some space.
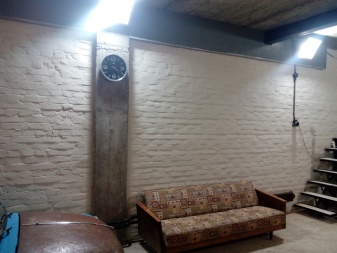
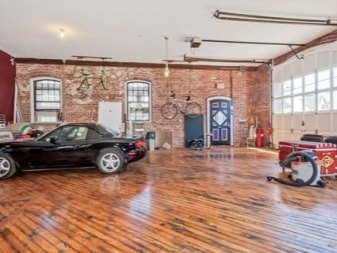
Stylish interior examples
- A very good option for a loft interior in a garage is the solution shown in the photo - with a faded dark floor and leather furniture. Squat dark wood tables also feel authentic.
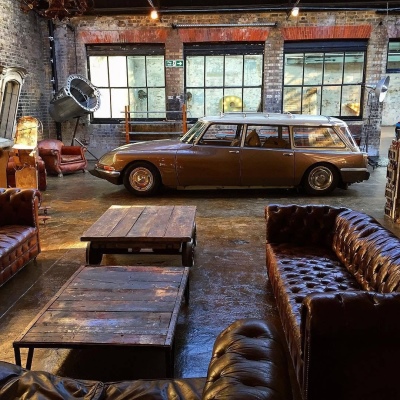
- Such a solution is also possible - in the spirit of a relatively well-groomed warehouse. Dark brick walls combine perfectly with light floors. Light gray concrete columns add chic to the room.
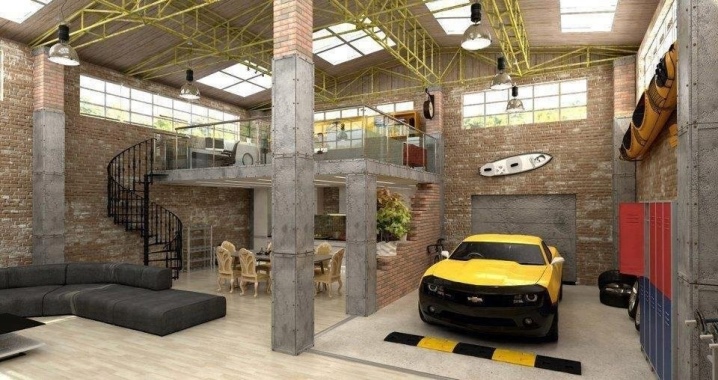
- But you can also introduce bright accents (for example, a chair in rich colors). This room has a discreet floor of indeterminate colors. Light beige and light gray walls go well together. A workbench and a table with identical aluminum worktop surfaces look great. The dark blue drawers under the table are also fully consistent with the concept.
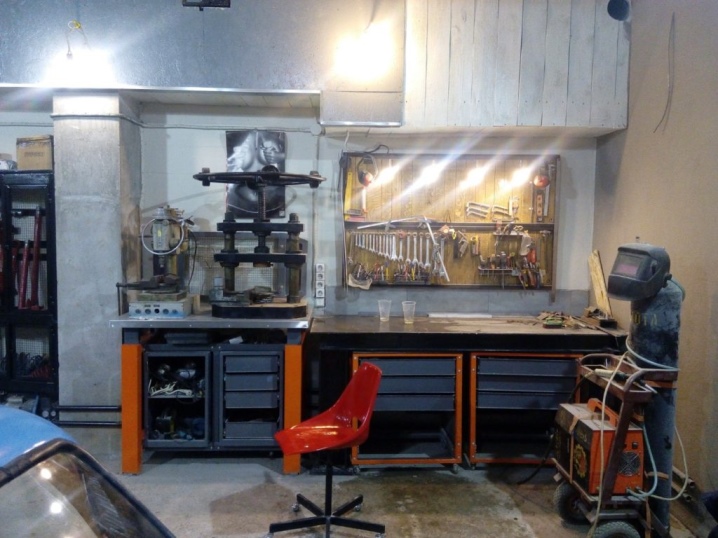
For information on how to make a loft-style garage, see the next video.





























































The comment was sent successfully.