Garage project for 2 cars: layout features
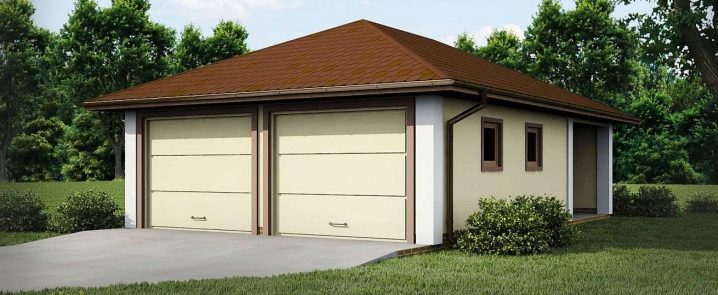
There are more and more car owners every day, and some of them own not one, but two cars at once. This is very convenient if there are several car enthusiasts in the family, if you live in a townhouse outside the city, and in many other circumstances. In this case, you can think about building a garage for 2 cars.
In addition to convenient and safe storage of cars, their protection from thieves and bad weather, the garage also performs other functions. The room can play the role of a pantry, where they will store inventory that did not have a place at home, bicycles, garden or building materials, elements for car repairs.
In addition, a two-car garage can be equipped with a utility block or a viewing hole.
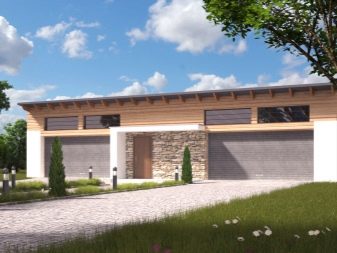
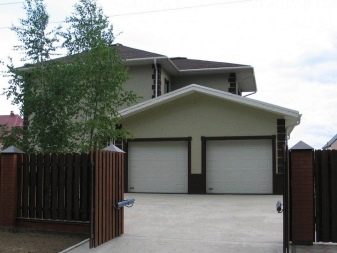
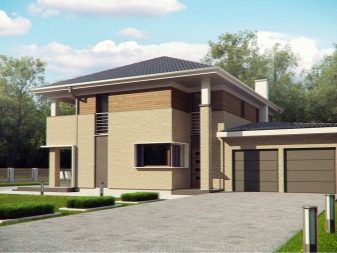
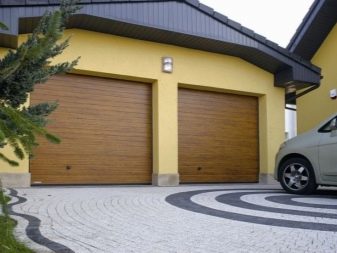
Peculiarities
In the modern world, a car is no longer a luxury, but a simple necessity, a convenient means of transportation. This is especially true for those who live outside the city in a cottage and have to travel long distances every day. But a two-car garage is more than just a space for two vehicles to sit tightly together.
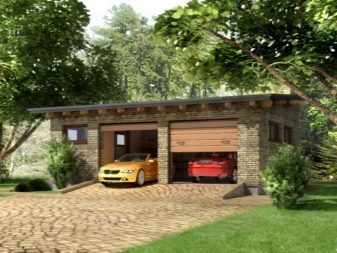
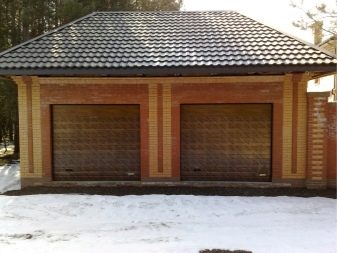
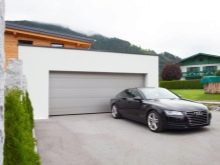
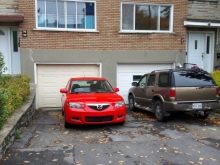
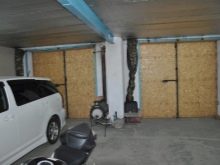
Before proceeding with the design and construction of a double garage, it is necessary to take into account important nuances:
- Determine a place to store wheels and equipment for vehicle repairs, as well as adequate space for maintenance.
- Plan the possibility of safe parking.
- Consider the type of garage doors and their number, as well as the material of the walls, roof and floors.
- Plan the connection between the garage and the house.
- Please note that the next machine with different dimensions may be purchased.
- To plan the possibility of two cars approaching the garage at once.
Perhaps the best option would be a garage plan in which the maintenance and operation of one car does not interfere with the use of the second car.
Most often, the installation of two separate gates is used for this.
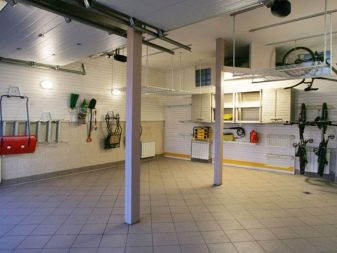
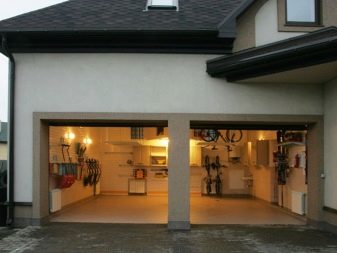
Dimensions (edit)
To calculate the minimum size of the garage, you need to take into account the dimensions of the cars parked in the room. To determine the width, at least a meter of space is added to the dimensions of each machine. At the exit, this will correspond to a half-meter gap on each side of the parking space, this is necessary for free door opening and trouble-free parking.
To calculate the optimal length, add a distance equal to the length of the car plus another one and a half meters. This allows the gate to open freely and also gives unhindered access to the trunk of the car.
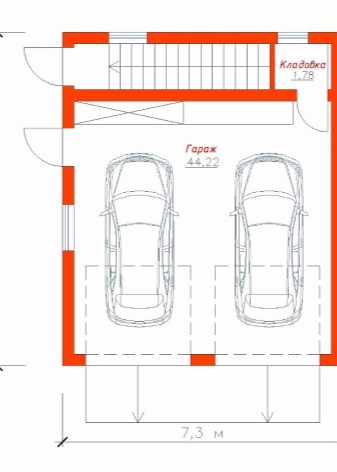
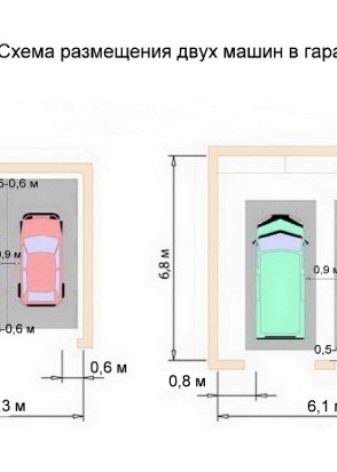
The required height is selected based on the height of the tallest car owner in the family. This figure is supplemented by 0.5 meters. If the height of the vehicle exceeds the height of a person, it is necessary to take into account its size with an open trunk.
Average room size for two cars: 7 meters wide, 7 meters long and 2.5 meters high, that is approximately 50 m2. However, the most convenient layout requires taking into account the dimensions of other elements placed in the garage. If you plan to install shelves or tools for repair, you need to take into account their dimensions, and also add at least half a meter, guaranteeing easy access.
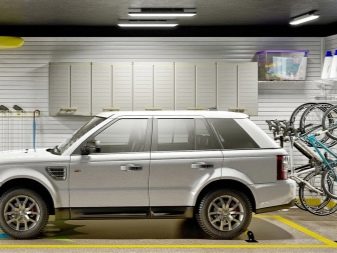
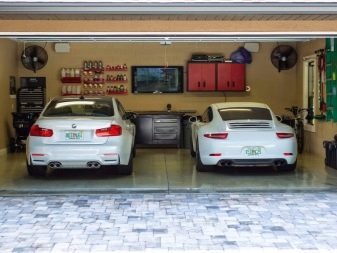
In the case of the construction of an inspection pit with a lift, it is necessary to plan the placement of the car in such a way that it is at some distance from the underground structure.This is due to the fact that any underground space becomes a source of moisture, which can destroy the metal elements of the car through corrosion.
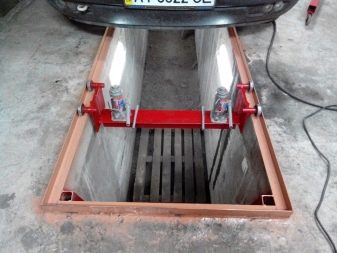
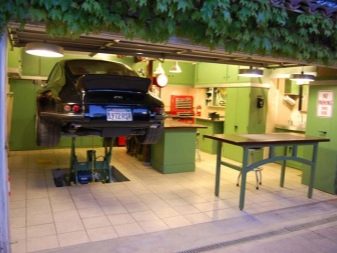
The above dimensions are typical for the internal parameters of the room. For the correct calculation during construction, it is necessary to add the thickness of the building materials used in the work, the dimensions of the insulation and cladding. So, when building a brick building, you need to add at least 5-10 cm, a block building - 15-20 cm. The insulating layer requires at least another 7 cm in width to be taken into account.
Plaster used as a facing material adds at least three centimeters of width, drywall or lining - 1.5 cm.
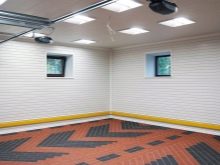
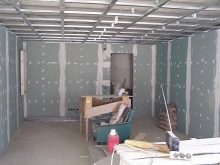
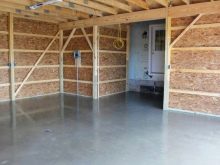
The dimensions of the doors are calculated depending on the parameters of the vehicle. 30-50 cm is added to the height of the car body, an increase of 15-20 cm is made to the width. These are the minimum parameters and it is best to increase them in order to avoid unpleasant situations. In addition, the height is directly dependent on the type of gate. So, for some models, it is necessary to allocate a place where a box with a sash closing system will be placed.
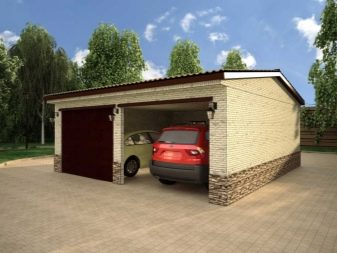
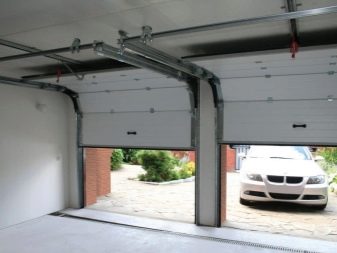
But the first step in calculating the gate size is choosing the number of entrances. For a room with one gate, you need to double the calculated width, the height remains the same. Such a structure has a fairly large area, therefore, it needs to strengthen the base, since the degree of load increases significantly. In addition, it is necessary to additionally equip the garage with a door, since with frequent opening of the gate leaf, warm air will quickly leave the room.
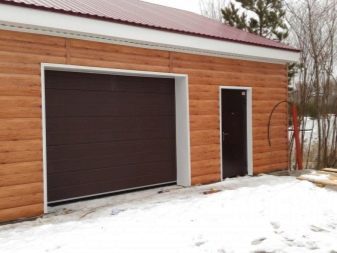
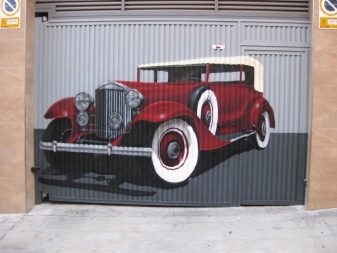
To determine the dimensions of the two-way system, you need to add about a meter of width to the one-way system. In addition, it will be important to consider the thickness of the frame and the insulation layer. Two gates make the garage more convenient to use, moreover, it meets safety standards. If an unpleasant incident occurs, the cars will be able to leave without hindrance, regardless of each other.
The two openings reduce heat loss in the building and also reduce the stress on the door opening mechanisms.
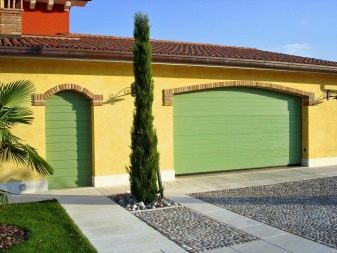
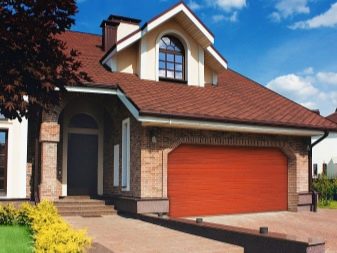
Layout
Before starting the construction of a garage, it is imperative to draw up a detailed plan in order to avoid mistakes when performing work. The typical plan shows the location of windows and doors, gates, takes into account the place for their opening and closing.
Double box can be of two types:
- one-section;
- two-piece.
It is worth noting that when building several sections, you can take into account the dimensions of the vehicles and make one part of the roof higher than the other.
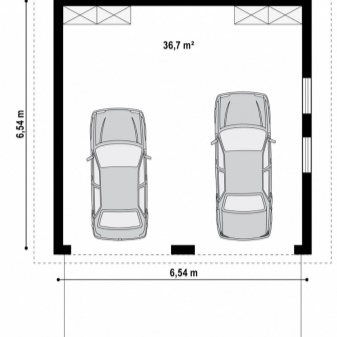
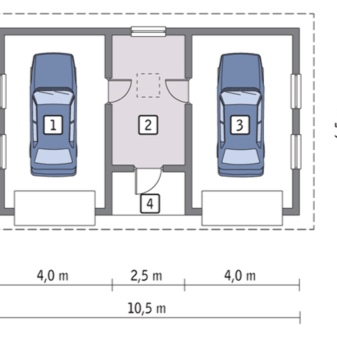
Building a two-car garage has certain benefits:
- Cost savings, since the amount of required building materials is reduced significantly.
- The laying of communications must be done only once.
- The cars are located next to each other.
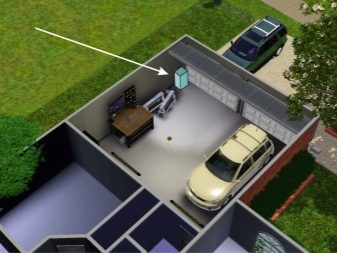

He also has disadvantages:
- Arranging a check-in can be tricky.
- It is necessary to allocate a sufficiently large area for construction.
- If you have problems with parking, you can hit a second car.
- In an emergency, for example, fire or flooding, both vehicles will be hit at once.
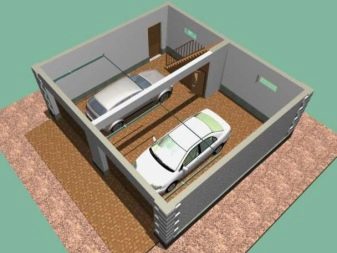
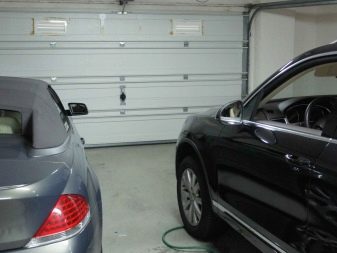
When planning a project, it is necessary to consider the space in front of the garage. On the outside, it is worthwhile to provide for the construction of a small shed that will protect it from rain or sun, in the event that it makes no sense to park the car for a long time inside. In the double garage there is also the possibility of organizing additional interior space. One of its types can be a household block - an excellent solution for storing a variety of things, which can also act as a workshop. The basement is also useful for storing various canned food and supplies for the winter.
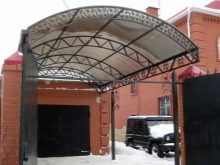
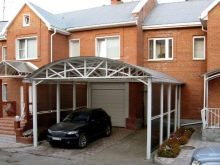
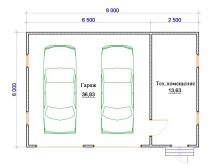
When designing a utility block, it is worth adding about 2-3 meters to the width of the room. In addition, the arrangement of the partition is necessary.Hozblok is usually located on the opposite side of the gate. In the event that the garage is attached to the house, the utility block must be located between the place where the cars are and the wall of the house. Such measures will reduce the level of noise coming from the garage, as well as reduce heat loss.
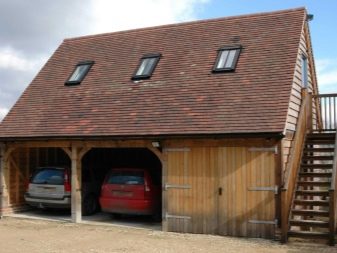
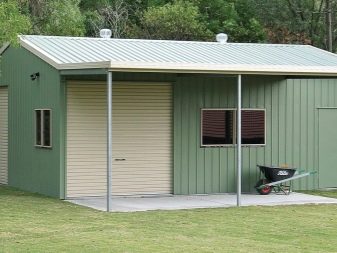
Another option for a combined garage is a room for 2 cars with an attic. The roof can also be used for storing various things and even for living. The attic room is often erected in order to save space on the site and reduce construction costs. When building the second floor of the garage, it is necessary to strengthen the load-bearing walls and foundation, as well as insulate the walls of the room and improve the operation of the ventilation system. This is due to the fact that otherwise the smell of exhaust from the car and cold air from the street will be heard from the first floor.
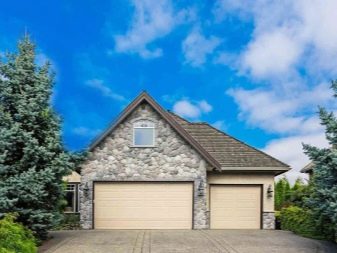
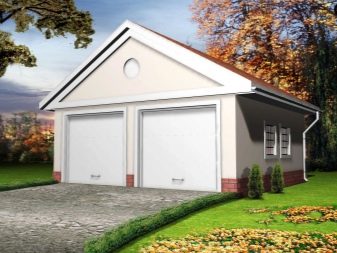
If the garage is planned to be located directly in the house, then it is important to take into account the level of groundwater. If it is too high, then in no case should you place the garage in the basement. If the garage is located in an annex, it is necessary to level the floors in such a way that there are no differences between the level of coverage in different rooms.
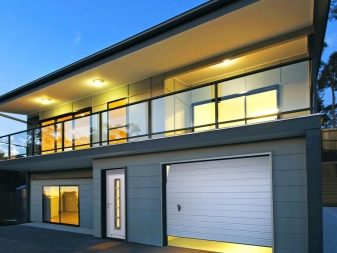
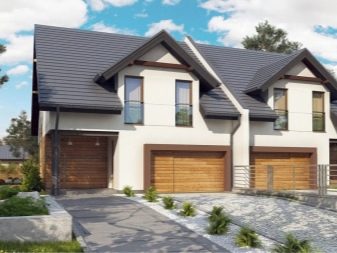
Another important detail to consider when planning is wall insulation. It is believed that additional insulation is not necessary, unless the garage is a living space, and also no work will be carried out in it in the winter. A machine standing in a warm room is more likely to be corroded. This happens for the reason that the increased formation of condensation begins after a car drives from a cold street into a warm garage.
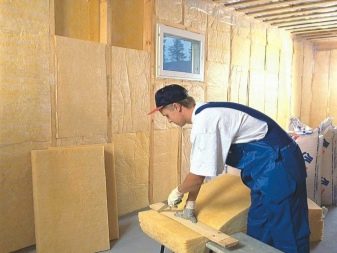
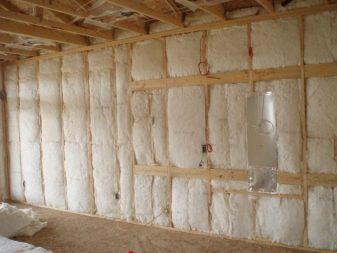
A garage project can be ordered from professionals who will carry out the necessary measurements and provide a ready-made plan. Or you can make it yourself, but at the same time it is very important to correctly measure and take into account all the necessary factors so that the building will serve for many years and be easy to use.
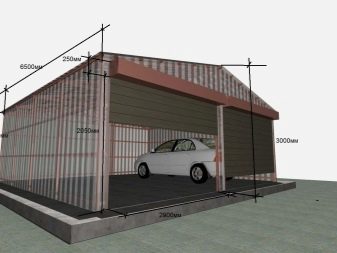
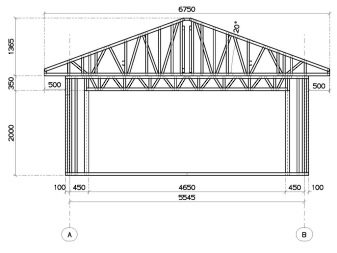
Building materials
When erecting any object, it is necessary to draw up an estimate of the construction costs. Therefore, already at the design stage, it is necessary to decide what material the garage will be built from.
- Brick. It is a very popular building material. Brick buildings attract attention with a presentable appearance, they are distinguished by their durability and quality. Such buildings can often be found among townhouse owners.
Its disadvantage is a rather high price and a long construction time. When building a brick room, it is important to strengthen the foundation, since this is a rather heavy material.
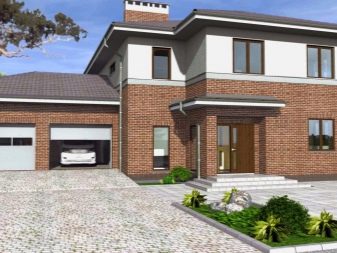
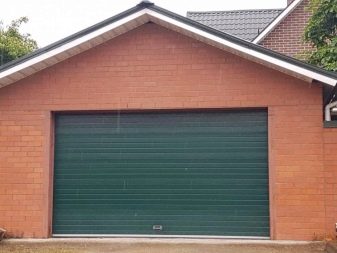
- Wood. The advantage of using wood is that it is an environmentally friendly material with a rather low cost, while high quality. Wood is characterized by low weight and good thermal insulation.
- Concrete foam blocks. This is another fairly popular option for building a garage. A garage made of foam blocks does not require strong financial investments. Its advantages lie not only in its low price, but also in its long service life and resistance to fire. Its only drawback is not very attractive appearance.
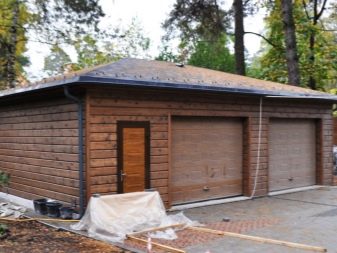
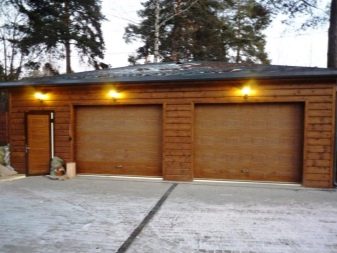
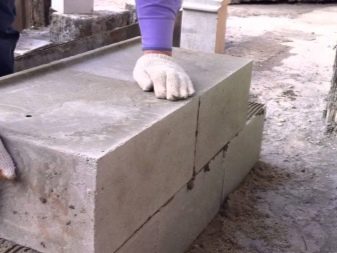
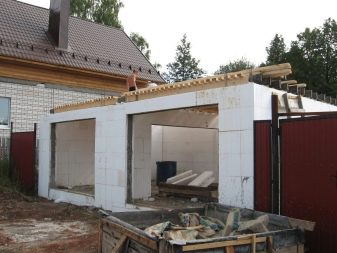
Frame
Frame construction is carried out only with the help of professionals. Experts will develop a project, make parts, and then simply assemble them on site. The elements are made from natural materials, and the construction process takes minimal time.
Brick or aerated concrete is used in construction, or maybe some other option, the main thing is to first correctly determine the size of the room. Then the construction of a garage will not require large material investments.
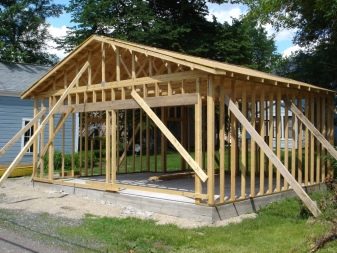
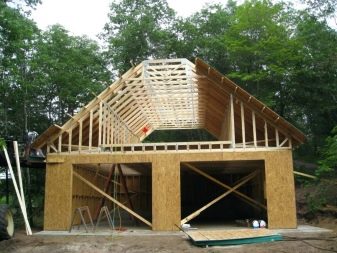
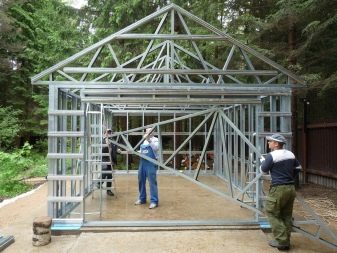
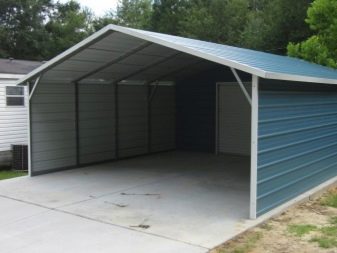
Advice
A few useful tips, taken into account even at the design and construction stages, will make the operation of the garage even more convenient and comfortable.
- To reduce the level of height, the luminaires can be placed on the walls instead of on the ceiling.
- In order to protect cars from impact, in the event that there is a passage from the garage to the house or to the street, it is worth increasing the distance between the door and the parking lot.
- When choosing the width of the gate, pay attention to the driveway. It is better to invest extra meters when planning its width, especially if the road is not at right angles.
- If you plan to lay a cellar or a pit, this must be done before pouring the foundation.
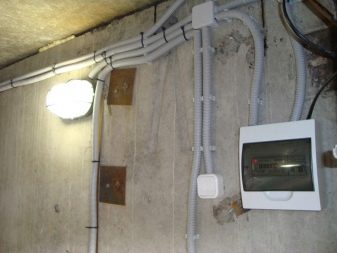
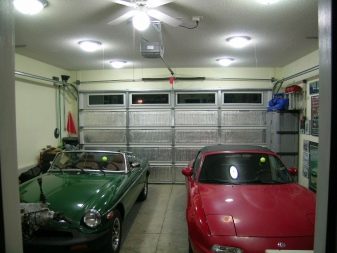
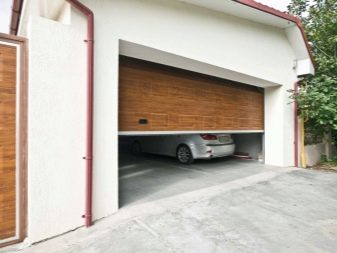
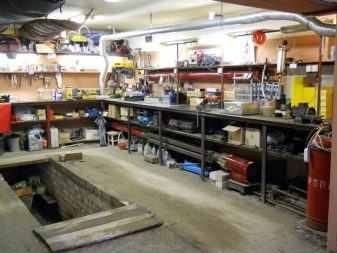
- The interior of the garage should be marked with colored lines or tiled. Contoured parking spaces make it easier to navigate and eliminate the worry of unsuccessful parking.
- The utility block, if any, must be equipped with a separate outlet. This is done to avoid odors from the garage entering the room.
- Installation of an additional door for entry and exit on foot. Do not constantly use the gate, as this leads to the loosening of the mechanism.

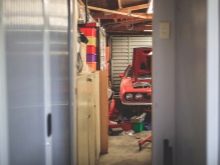
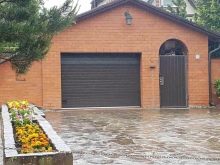
In case of insufficient confidence in the calculations and planning features, it is worth contacting specialists. It is also recommended to do this if the soil on the site has specific features or an individual complex project is required.
For information on how to equip a garage for 2 cars, see the next video.





























































The comment was sent successfully.