Change houses: what are they and how to choose the right one?
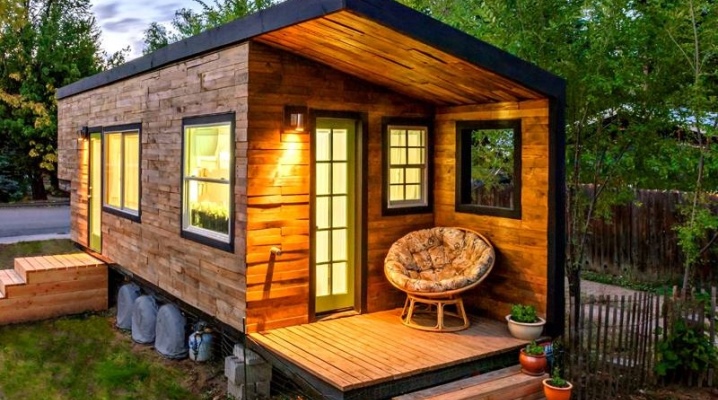
In modern construction, such a term is known as a change house. This structure is today used for different purposes, and therefore differs in types, materials of manufacture and sizes. From this article you will learn about what it is, what are the types of these buildings and their sizes. And for those who want to purchase a change house, we will show you what to look for when choosing a suitable option.
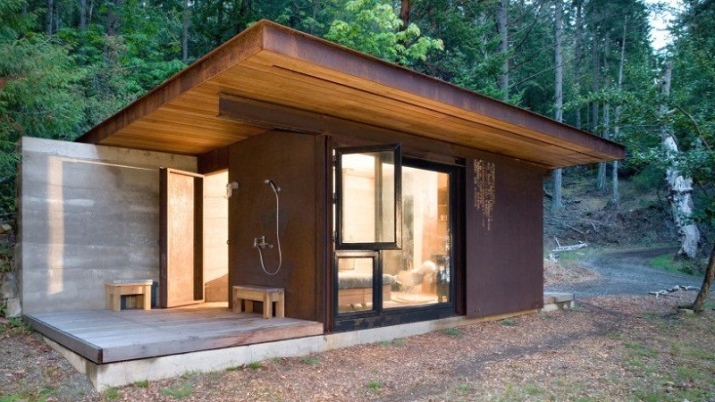
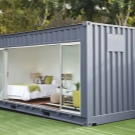
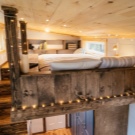
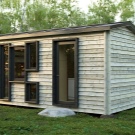
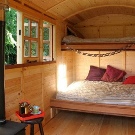
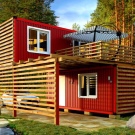
What it is?
The word "change house" is a colloquial term. Initially, this was the name of the auxiliary temporary premises. They used it in the construction of buildings at summer cottages, construction sites, enterprises.
In fact, it was a small utility room. It was intended for household self-service of workers, builders, tools or certain inventory was stored in it. Here you could eat, relax, change.
The modern approach to the name has been significantly expanded. Today, a shed can serve not only as a utility block or storage of building materials.
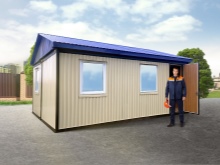
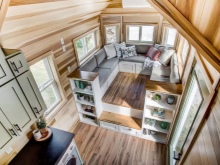
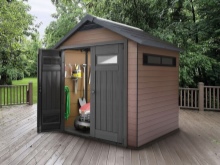
Depending on its type, landscaping and purpose, it can become not only a warehouse or a temporary shelter for builders. It can turn into an office, a summer cottage, or even a security point.
Outwardly, it is a carriage house with a different layout. This is a small building in which, if desired, you can place compact furniture and everything you need for temporary housing. If desired, the trailer can be equipped with a bathroom. Often, the shed is a mobile building: if necessary, it can be transported to another place.
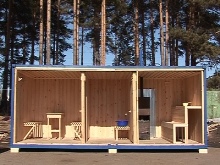
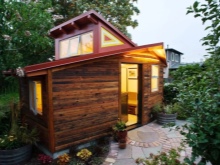
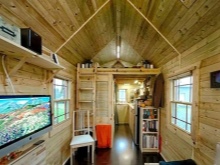
Types by purpose
Based on the purpose of using the change houses, they can be divided into categories: summer cottages, construction and other purposes. By the type of execution, the change house can be different: with conveniences, without them, simple, typical, with steps, a terrace, combined.
Each type has its own characteristics, which affects the level of comfort in using the building.
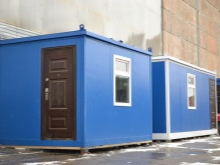
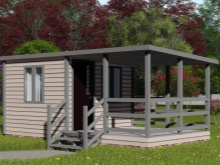
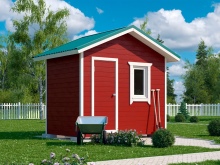
Construction
These trailers are temporary homes for people involved in the construction or repair of an object. It can be a superintendent or a change house of the head of the facility. As a rule, these are small buildings, equipped with the most necessary for the temporary stay of people.
With their compact dimensions, the houses are not devoid of comfort: they have windows and doors. Here communications are connected, there is electricity and water. These wagons are designed for ease of transportation - they are transported by mounting on a wheel frame.
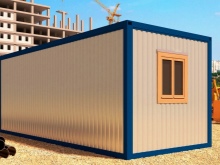
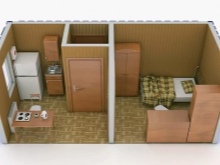
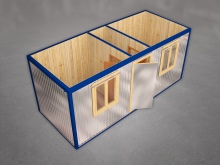
Country houses
These buildings are used as household blocks or summer houses. Depending on the purpose, the trailers differ in size and material of manufacture. For example, sometimes they are used as garden houses, equipping family members for seasonal residence... With a rational approach to construction and use, these blocks are sometimes completely converted into baths.
In addition, sometimes they are equipped as a kitchen, a food warehouse, and in some cases an outdoor shower or toilet is organized here.
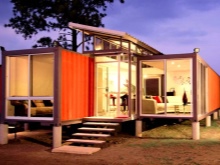
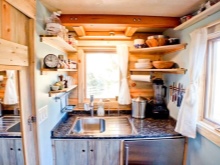
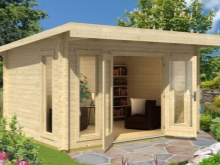
For other needs
Such trailers are being built not far from the facilities under construction. Often these are retail outlets or office premises. Objects may differ in purpose: if in one case it can be a security post or some kind of administrative room, in another the trailer can be used as a sanitary and hygienic box, where a first-aid post can be organized. In addition, it can be a house for a bathhouse or an outdoor shower. You can purchase a construction for a workshop, in which no one and nothing will interfere with doing what you love.
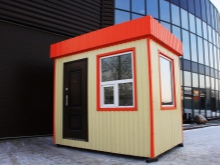
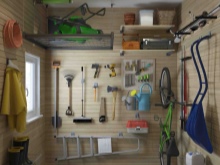
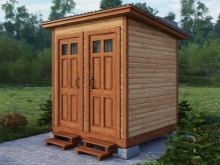
Species overview
Today, modular blocks for household use can be very diverse. For example, they may have a different type of roof.In the most common versions of the standard type, the roof is parallel to the floor (this is a flat roof trailer). Buildings erected according to individual projects can have shed or gable roofs.
In this case, roof slopes can have different angles of inclination. Basically, the slope is small, but this is also enough so that water and snow do not accumulate on the roof. Depending on the location of the modular blocks, the number of slopes can vary from 2 to 4. Other options may have an additional canopy or slope located above a separate terrace.
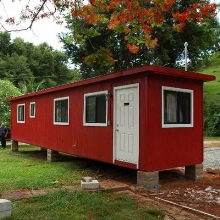
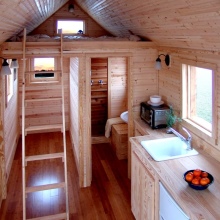
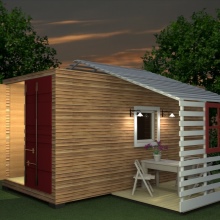
Linear
In the classic version, these are typical rectangular trailers or square one-room houses. They have small windows, the number of which can vary from 2 to 4. They are located in different ways (on both sides of the door, on the one hand, on different walls of the module). Often these are block wagons without any constructive excesses.
The larger the building itself, the more windows it can have. If its purpose is to replace a residential building, the number and size of windows tend to increase. For example, it can be a project with panoramic windows, which are at the same time the walls of the structure. They can be located not only along one wall, but also on the sides of it. The number of casements may vary.
This design allows you to make a real summer house out of the block, flooded with sunlight. Inside, it can be equipped with upholstered furniture, it can be used to create a kitchen or a recreation area for all family members. As a rule, structures of this type have two rooms, which increases the comfort of users and the aesthetic appeal of the building. Insulation of the block allows you to make a house out of it, which can be used all year round.
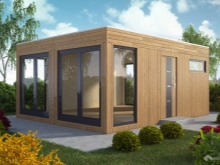
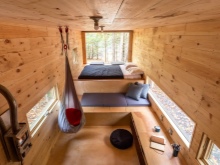
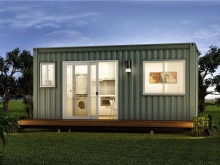
Corner
In addition to linear options, rectangular and square change houses can be angular or so-called double (double). In fact, these are two blocks of the same or different shape (square + square, square + rectangle, regular + elongated rectangle), connected to each other. The type of connection is a key factor in the location and number of doors. Depending on the complexity of the design, there can be from 1 to 3 of them.
but if for typical counterparts the door is more often located in the middle of the long side, here its placement may be different... For example, if the building is equipped with a connecting entrance element between the parts of the house (terrace), it can have one common door that opens the entrance to two blocks.
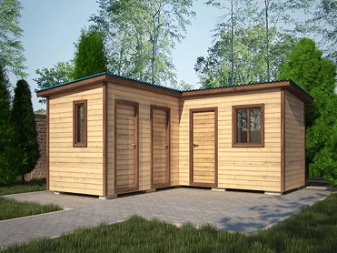
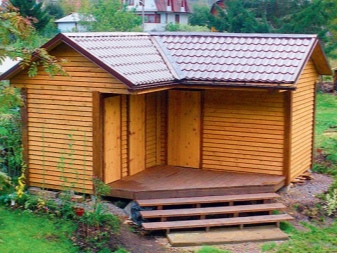
If there is no terrace, usually structures provide for a separate entrance to each block. Sometimes one door leads to one module, the other can have two.
Each block has its own windows and can be equipped with a separate porch with steps. In addition, one of the parts can have its own veranda. Sometimes blocks can provide for a common area that can be used for the installation of plastic furniture. In addition, modifications can have awnings, which makes it possible to use the terraces as a recreation area or dining in the summer.
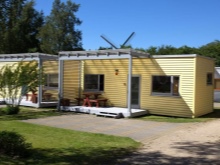
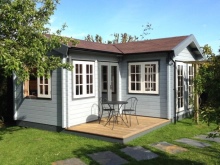
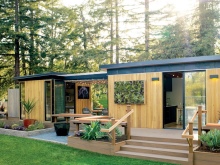
Combined
Along with linear and angular structures, change houses are more complex in terms of design. Sometimes they consist of two blocks with parallel arrangement relative to each other. Their difference from standard and angular counterparts is the presence of a connecting platform. This is often an open space with a canopy or roof, which is a kind of resting place. It is equipped with a summer guest area or a dining room, where they spend time with the family, and sometimes they receive guests.
The arrangement of the change house blocks sometimes turns it into a small cottage. Such modifications are called doubled: in fact, these are modular blocks located one above the other.But if in a simple version the trailers, stacked on top of each other, do not have a special aesthetic appeal, then with a skillful approach to creating a structure, it is possible to create an original type of house. The blocks are connected to each other using ladders with fences and flights of stairs.
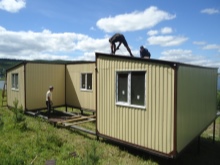
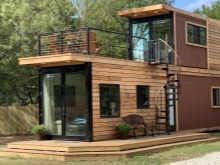
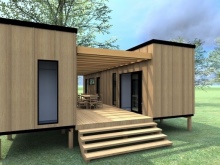
Household buildings can not only consist of blocks: sometimes they are complemented by terraces and balconies. The open space of these structures can be used for outdoor recreation. As for the layout, the houses are not always laconic. Often, the design involves the setting of modules with a shift, some projects provide for the presence of columns-beams. Depending on the project, the change house can turn into a cozy house for permanent residence.
Certain types of container type can be mobile (for example, these are structures on wheels). Change houses can be collapsible, which is good for easy transportation. Prefabricated cabins are good for builders: after construction is complete, such trailers can be used elsewhere.
In fact, these are frame cars with a strong base made of a profiled tube with or without internal partitions.
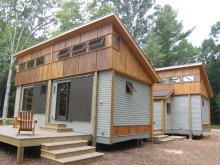
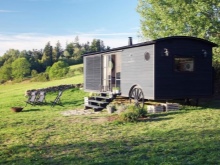
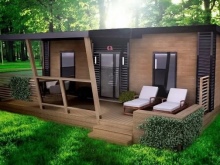
Materials (edit)
Based on the type of material used, change houses are metal and wooden. Metal buildings are considered durable because the metal is resistant to environmental factors. Block containers are made of metal and wood.
Basically, buildings using metal are erected for builders. Outside, they are sheathed with galvanized corrugated board, lining is used for inner cladding, as well as plastic panels, hardboard or chipboard. The insulation of the structure is most often mineral wool, the doors are sheathed with fiberboard.
The windows are made small, using double-glazed windows in the work. If you wish, you can create a partition inside, which will allow you to divide the space into 2 small rooms for different purposes. Sometimes at the request of the customer one wall of the summer cottage is made of glass.
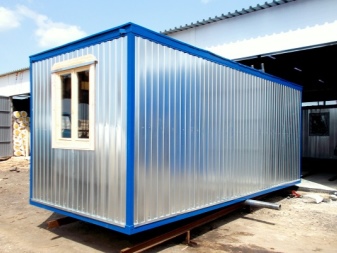
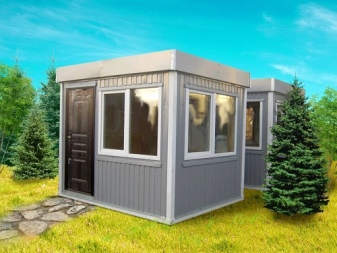
Simple country houses are designed for an average of 5-6 years of operation. As for wood products, they try to buy them in the case when they are going to use the change house for much more than 5 years. The buyer initially expects to live in a house during the warm season. If the building is sufficiently insulated, you can think about permanent residence.
In wooden modular structures, it is not so cold in winter and not so stuffy in summer. They are characterized by an optimal level of humidity, the atmosphere inside these premises is created acceptable for permanent residence. Modules made of wood weigh less than their metal counterparts; these modifications are installed on truck tires or building blocks. Outside and inside, they are often sheathed with clapboard.
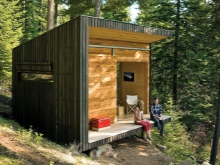
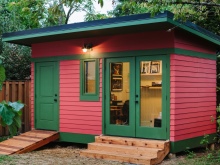
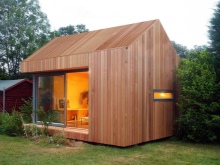
Such buildings can be operated for at least 15 years. Change houses, lined with clapboard and siding, can replace ordinary private houses. They can be equipped with a shared bathroom, utility block, bedroom or living room. There are cases when two-story houses were created from them, partitions were removed, connecting to each other to obtain a more comfortable structure.
Products from different raw materials can be classified according to assembly technology. For example, wood options are panel, frame and timber. Metal analogs are also made on a frame basis.
In addition, manufacturers produce metal block containers, modules from sandwich panels, SIP panels.
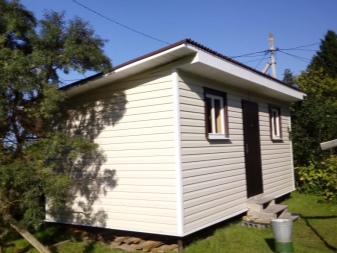
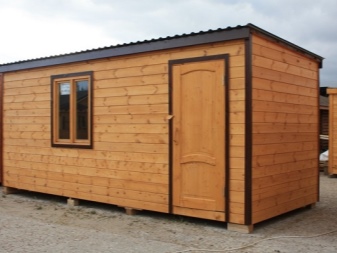
Panel houses belong to the most budgetary class. They are cheap, which makes ordinary buyers happy, however, they are designed for a short service life. The materials of the inner and outer cladding here are fiberboard and non-one-piece lining. These structures are insulated using glass wool or foam. However, the insulation of buildings of this type is not always carried out.
Panel change houses cannot be called successful purchase options, since they do not have stiffening ribs. In view of this, buildings may be subject to dimensional changes (deformation). The floor in such blocks is wooden, the roof is made of iron. This type of room can be used as a warehouse or, for example, a creative workshop.
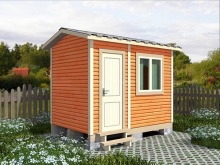
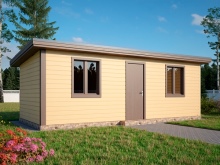
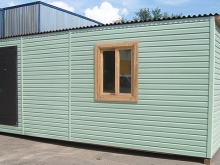
Frame analogs can be used as a temporary dwelling, and, if unnecessary, can be used as a bath, warehouse or utility block. Typically, these buildings provide for wall, floor and roof insulation. Unlike previous analogues, better and more durable insulation and decoration materials are used here. For the price, they cost 2 times more expensive than panel boards.
The wood is treated with special insect and moisture impregnation. Frame cabins made of wood are considered environmentally friendly and more comfortable for humans. However, they weigh more, and are characterized by poor mobility.
A change house of this type can be sheathed with different materials (for example, plywood, clapboard, chipboard, fiberboard, profiled sheet metal), which depends on the wishes of the buyer. Many people choose lining because it is less susceptible to deformation and destruction. For the floor, take a rough and finishing board, as a vapor barrier use glassine or plastic wrap.
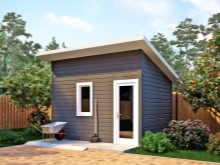
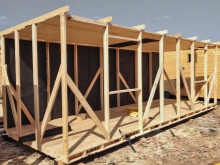
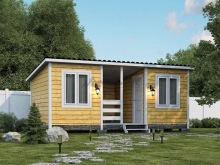
Bar-type cabins are made from coniferous beams. In such structures, external wall decoration is not provided, and the ceiling, doors and internal partitions are sheathed with clapboard. The roof of these block-containers is single-pitched (in small versions) and gable. To strengthen the interbeam seams, tow and linen are used.
Frame metal trailers have a metal base, outside they are sheathed with galvanized corrugated board. Internal finishing can be fiberboard, MDF, PVC panels. The frame can be made of a bent or rolled channel with a section of 100 mm.
The wood frame is used for summer cottages that do not provide for a frequent change of location.
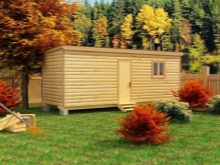
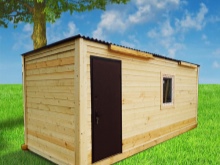
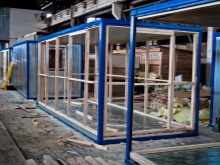
Dimensions (edit)
The dimensions of change houses today can be very diverse. It depends on various factors (for example, purpose, budget possibilities, space on the site required to accommodate temporary residents of the space). The cabins can be conventionally divided into three categories: small, typical and large. The parameters of each type may vary.
For example, a block container with a vestibule can be 2.4 m wide, 5.85 m long and 2.5 m high... These parameters are subject to change: on sale you can find options with length, width and height parameters equal to 580x230x250, 600x250x250 cm. In this case, large modifications are found with vestibules, which can be up to 1.5 m in length.
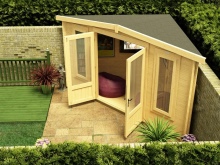
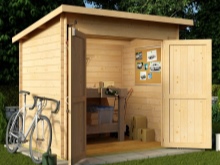
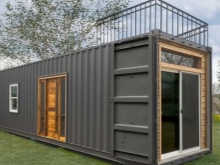
Two-room change houses of a construction type are usually 6 m long and 2.4-2.5 m wide. Window openings in them usually occupy no more than 90 cm in width. Each room here has 3 m of usable area. Small houses can be 3 m long and 2.35 m wide.Their height is standard and is 2.5 m.Sometimes the width of such temporary huts is only 2 m.
The most compact versions of the temporary huts have a height of 2 m, which does not allow the installation of metal doors. Large versions can reach 6.8-7 m in length. Individual projects reach 9 m in length. The standard width of change houses varies from 2.3 to 2.5 m on average.
However, if the project implies the presence of a veranda or a terrace for the entire length, this increases the total width by 1.5 m.Among other typical options, change houses with dimensions of 3x3, 6x3, 9x3, 12x3 m can be noted.
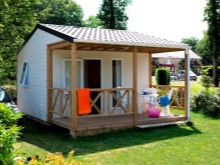
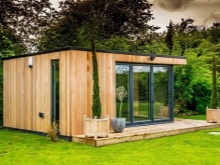
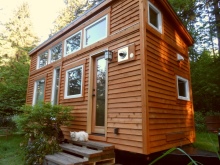
Layout options
The layout of the cabins can be different. For example, a typical room is nothing more than a standard four-walled box without any internal partitions. Builders call it a "dummy", equipping it with minimal comfort. There is no bathroom here, but rather a place to store some kind of inventory.This is one room with one or two small windows and a door.
The layout, called "vest", has 2 internal partitions. In fact, this is a modular block with a central entrance and a corridor from which you can get into two rooms of the change house. In other words, this is a box-vest with isolated rooms, each of which has its own entrance and a common corridor.
The purpose of each room depends on the needs of the owner of the change house.
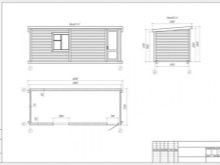
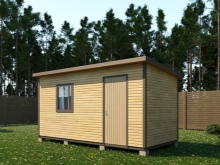
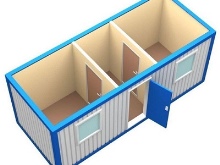
In addition, the layout may provide for the presence of a vestibule, which can be open or closed. Variants of this type are in high demand compared to conventional varieties. The presence of a buffer zone between the living space and the street is especially important for those who use this structure not only in summer, but also all year round. You can use the vestibule as a storage room or as a hallway.
Also change houses can have a module with a veranda, combined with the main room by a single roof. Modern self-made options are often equipped with a porch and a canopy. Depending on the parameters of the block, the change house can turn out not only a one-story garden house, but also a beautiful two-story structure that can become a decoration of a summer cottage.
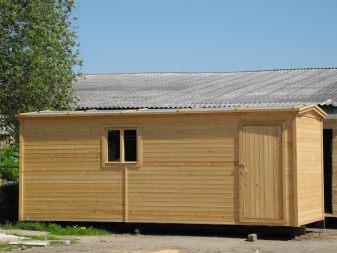
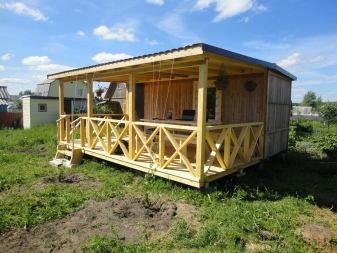
In addition to "pacifiers", "vests" and variants with a vestibule, there are other types of change houses. For example, country houses can be a platform with a square room, an open area, a toilet and a shower, equipped with separate entrances. In addition, the house can have 4 rooms with 4 doors: a room, a shower, a toilet, a storage room.
The layout may be different, consisting of three rooms with separate entrances to each of them and a narrow veranda uniting all 3 rooms. In this case, the two side rooms have one window each, and the central one is used as a storage for some things. On request, you can order a project with windows in all rooms. Sometimes the central room is limited by a partition, creating with its help an open vestibule with three doors to enter all rooms.
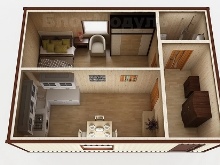
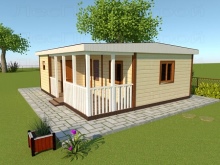
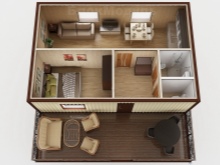
Decorating ideas
It is no secret that the inner lining of the change house leaves a lot of questions when there is a desire to improve the living space. If the builders, by and large, do not care where to sleep and change clothes, then a person who bought a change house as a country or garden house wants to create an atmosphere of greater comfort inside.
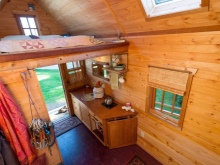
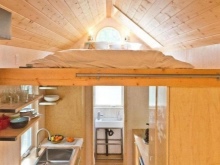
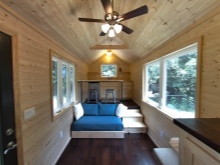
Lining is considered a material capable of creating not the most attractive interior in a limited space. Often, inside such a change house, the feeling of a wooden box is created, in which it is cramped and uncomfortable. You have to get rid of this through different methods. Someone resorts to painting, which to some extent relieves the space from the feeling of heaviness. In another case, they initially order plastic panels, choosing a drawing with such a condition that it visually enlarges the space, makes it lighter and more attractive.
Someone is covering the walls wallpaperthan visually ennobles the space and brings the right mood into it. Often they try to create an atmosphere in garden houses taking into account a specific stylistic direction.
At the same time, sometimes it is possible to create quite beautiful and harmonious structures from the temporary huts with a cozy interior arrangement.
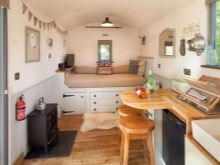
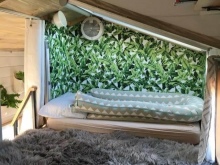
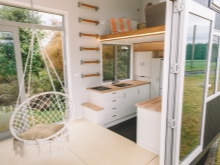
Arrangement ideas
Designing a change house allows you to approach the issue of arrangement from different angles. For example, a designer building can be turned into a cozy gazebo or even into a guest house. You can sheathe it with siding, put it on a platform, add steps. An open vestibule can be equipped with plastic furniture that is not afraid of rain and is resistant to various weather conditions.
To be comfortable inside, you need to choose the right furniture. It should be not only compact, but also functional. In fact, this is 2-in-1 furniture.For example, you can install an upholstered kitchen bench inside, on which you can sit, lie. Inside the furniture, there should be roomy storage boxes for, say, bedding.
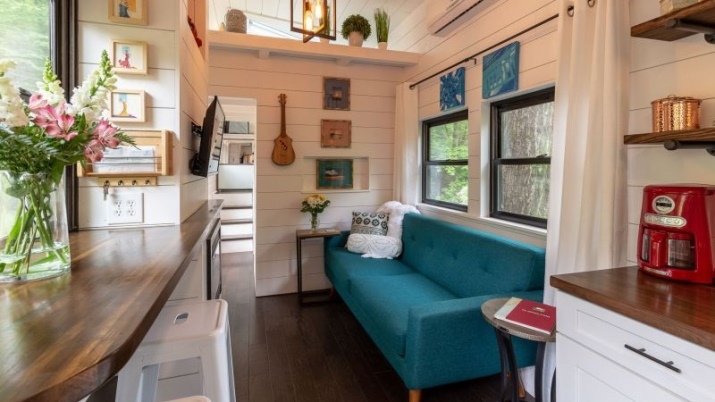
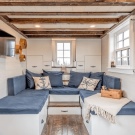
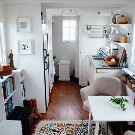
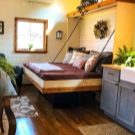
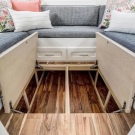
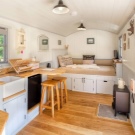
The tables must also be correct. They can be wall-mounted (attached to the wall and removed as unnecessary). If preference is given to the usual options, they look at the maximum functionality. Products must be used for their intended purpose and have built-in storage systems. For example, the same pouf-bench can be a table, a bench can become a bed, a narrow podium with a storage system.
Inside, you can equip a children's room. Surely this idea will appeal to parents living in a country house. A small headquarters for children's games is a great idea for arranging a country house from a change house. Here you can arrange beds, a table, a couple of chairs. The amount of furniture will depend on the size of the change house itself.
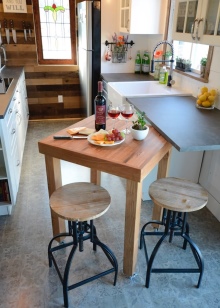
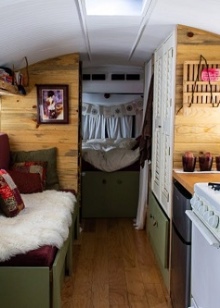
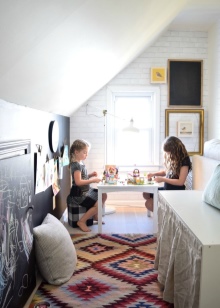
Someone uses a summer cottage as a summer living room or a gazebo. A compact sofa, a book rack, and a TV are installed here. Someone equips a guest corner with a fireplace inside, others make a summer kitchen from a summer cottage. At the same time, the dining room itself is often created on the street (for example, on the veranda, terrace, or even under the crowns of the trees of the personal plot).
When arranging the interior, do not forget about the exterior. If the shed has a veranda or an open vestibule with a canopy, they try to highlight it with beautiful and functional lamps. For example, it can be lamps of an unusual shape, matched to the concept of the chosen style.
If the building has separate toilet and shower units, lighting is especially important.
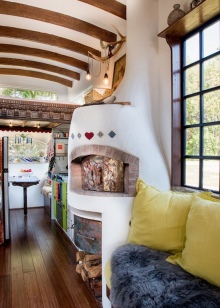
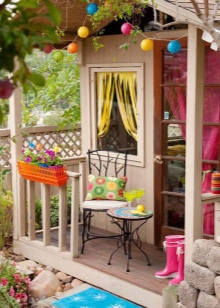
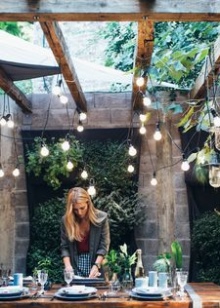
Inside the change house, you can make a bath, which is especially important for summer cottages or country houses. At the same time, you can build a dressing room inside, and if there are several rooms, create a steam room and a relaxation area. Such cabins are equipped with the help of benches, hangers for clothes and towels are attached to the walls. When choosing this option, they initially think over the conduct of the backlight.
The workshop is equipped with those items that are necessary for the type of activity. For example, this is most often a large table, as well as the necessary tools. We must not forget about chairs, a small seating area. For example, it can be a small shop or a compact sofa where you can take a break, breaking away from what you love.
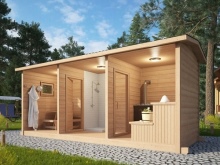
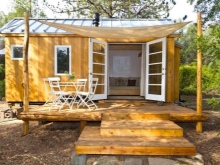

Selection Tips
The change house is delivered to the site in assembled form, it is brought by truck. The change house, which is created independently, as a rule, is more variable in terms of design and layout. With a fairly wide range of products, most of the products that are on sale in the Russian market do not meet the needs of the consumer. The reason lies in the fact that the summer resident wants to buy a house with compact dimensions and all the amenities.
To get a really good option, you need to think through a lot of nuances. For example, it is important to rely on parameters such as:
- dimensions of the modular block;
- internal layout;
- the presence of thermal insulation;
- price per square meter;
- exterior cladding materials;
- quality and durability of interior decoration;
- convenience when moving;
- size and location of windows;
- aesthetic appeal of the block.
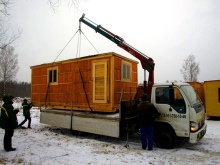

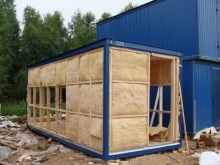
Whatever type of change house the buyer likes, before going to the store, it is necessary to clearly understand the goals that the construction should fulfill. For example, if it is taken as a summer cottage, it makes no sense to purchase a small version, where even one person is cramped. It is one thing when it is a creative workshop and quite another when it is a repository of summer residents' tools.
It is impossible not to take into account the type of windows: they can be simple or revolving. We must not forget about fire safety, in addition, if the structure is planned as a temporary dwelling, it is worth taking the option with electricity.
Rather than trying to bring the house to perfection yourself, it's easier to immediately inquire about the availability of sockets and switches. In this case, it is worth paying attention to their number.
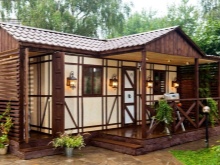
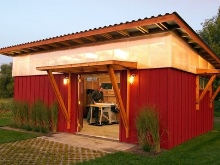
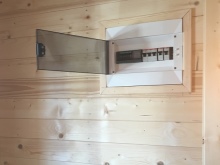
For security or construction, it is better to take metal cabins. If you need a garden house, you should pay attention to the wooden version. In this case, you should immediately make sure that there is light in it. If you want to purchase a structure with a veranda, it is easier to order it right away than to try to complete it in the future. When ordering, you should immediately stipulate the location of door and window openings so that it is easier to arrange furniture and plumbing inside the room.
Between a gable and a gable roof, you can choose any, but with a sufficiently strong slope. In this case, rainwater will not linger on the roof. When ordering a structure, they look to ensure that not only the walls, but also the door are insulated. This will keep more heat indoors in autumn, winter and spring.
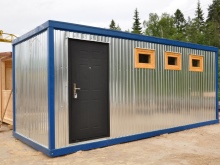
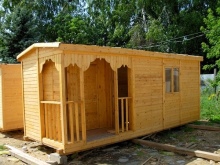
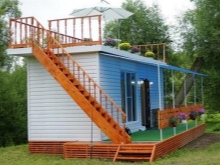
The thickness of the walls cannot be ignored. If the change house is planned to be used as a warehouse of any things, you can take the standard version with walls up to 10 cm thick. These premises do not provide for living in the cold season. Even if you try to heat them with the most technologically advanced heating devices, the heat will not linger for a long time, it will be cold inside. If you need a good and warm option, you need to take a frame structure.
When making a purchase, it is important to carefully read all the clauses of the contract. Sometimes sellers do not include additional services in the price. It is also necessary to be interested in what you will have to put the house on, because it does not provide for installation on the ground. Whether the change house will be able to stand on rubber tires or does it need a columnar foundation is discussed with the seller. In addition, even before buying it, you will have to choose and prepare a place on the site.
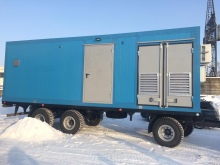

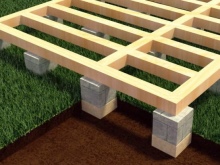
For information on how to make a frame change house with your own hands, see the next video.





























































The comment was sent successfully.