Country cabins with toilet and shower: types and arrangement
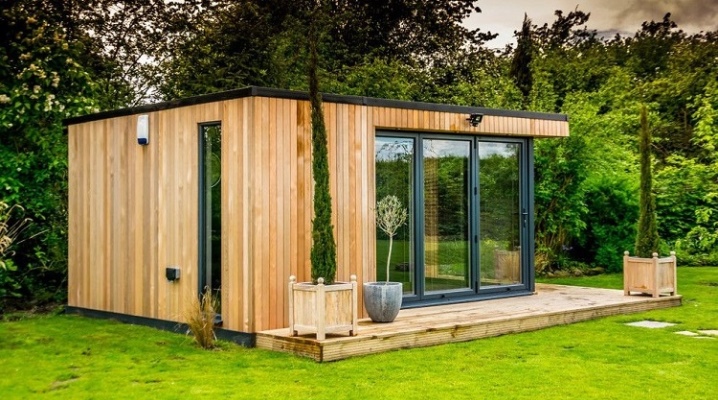
Rarely has a summer cottage owner not thought about building a change house. It can become a full-fledged guest house, gazebo, utility block or even a summer shower. In this article, we will look at what country cabins are, and also note the nuances of their arrangement.
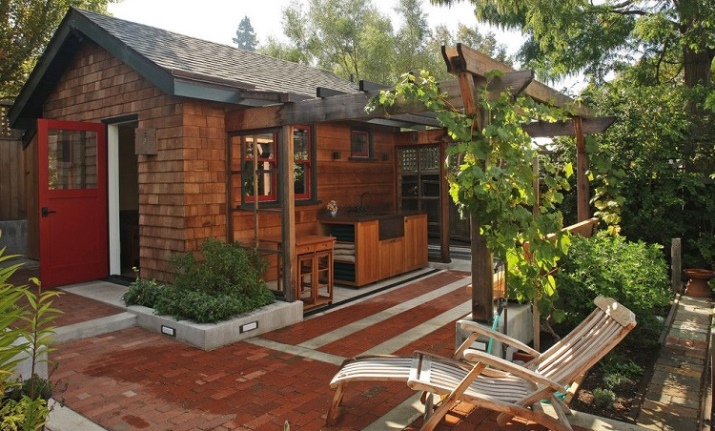
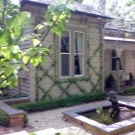
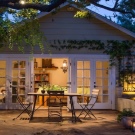
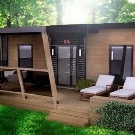
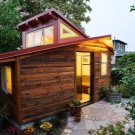
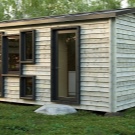
Layout options
The layout of a summer cottage with a toilet and shower is different. It depends on the following factors:
- box size;
- material of manufacture;
- number of levels;
- the location of windows and doorways;
- the presence of a vestibule;
- the purpose of the house.
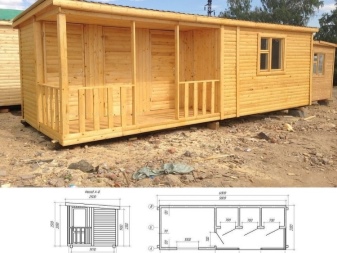
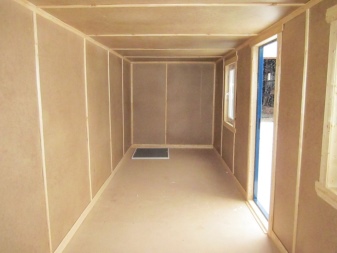
Larger options can have 2 or even 3 rooms. Two-room varieties can have 2 entrances to the room (from the facade and from the side). Other boxes have 2 side rooms and one central room, which is often used as a vestibule or corridor. In addition, the central block can be divided into 3 parts: separate toilet and shower and a small terrace.
The layout of 4 compartments can be linear. In this case, the long trailer is divided into identical or different blocks. For example, they can be equipped with a bath, shower, dressing room and veranda. Three blocks can accommodate a bedroom, a combined bathroom (shower, toilet, washbasin), a compact kitchen. Sometimes in the shed, you can equip a place under the roof. The bathroom in different cases can be separate or combined.
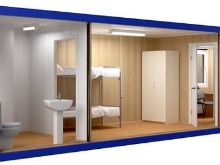
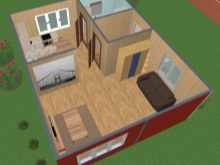
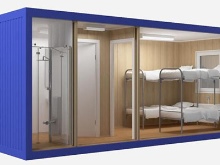
The change house can be used as a summer house, a bathroom, a closed gazebo. Usually, for a summer residence, they try to choose a medium-sized change house that meets the needs of all households. Modifications can have a different type of layout.
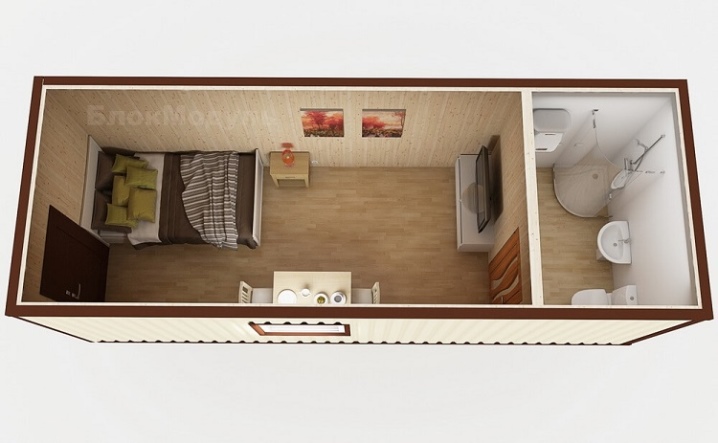
For example, it can be an empty box with no partitions, which is called a dummy. This option is suitable when the house is bought for a summer bathroom. In contrast, the undershirt has 2 partitions. This is a house with isolated blocks, in one of which you can equip a bathroom.
You can equip such a module as a workshop, guest house, summer kitchen.
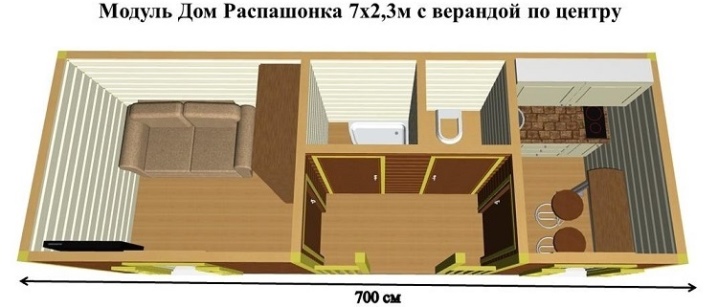
The number of doors at the change houses varies from 1 to 3, sometimes there are 4 of them. The doors can be positioned in different ways. For example, one common in the center and two separate for each isolated room. When there are 4 of them, two open access to the toilet and shower, the other two lead to isolated blocks.
The layout is also more complicated when the cabins are attached to each other or connected by a central platform. In addition, country houses can be corner and two-level.
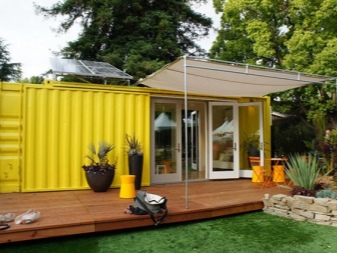
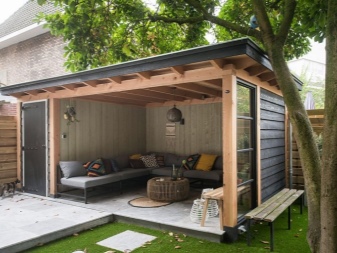
Corner-type modifications can have separate blocks with entrance doors. Other varieties are connected by a central door and a corner block-terrace. The 2-floor options may even resemble country houses, while the modules are connected by convenient stairs. In other versions, the stairs are located inside the house.
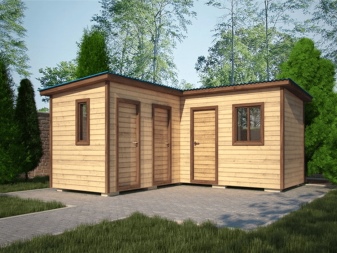
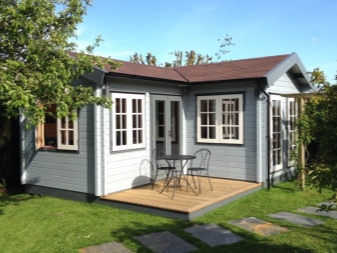
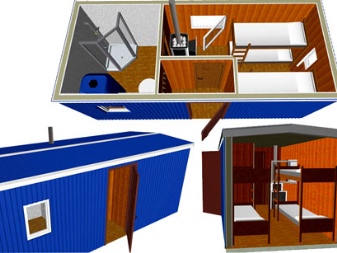
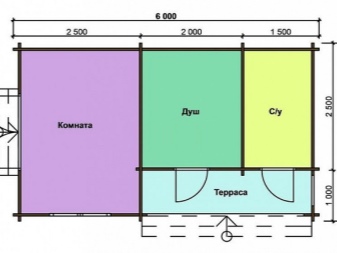
Self-made modifications can have a platform around the perimeter of the change house, covered with a gable roof. Many buildings are complemented by a porch, others have a terrace, a platform for outdoor recreation. The entrance to them can be located from the facade, from the side.
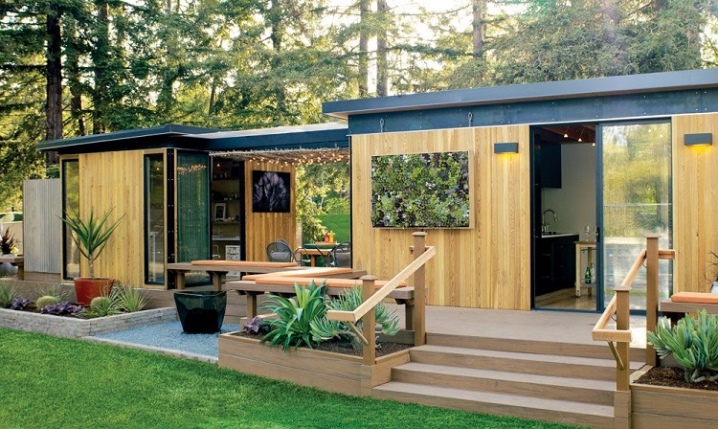
Modular structures are very easy to transport, outwardly they sometimes look like trailers. They are chosen when it is necessary to install a small change house with a bathroom in the country, as well as in the case when you need to create a corner or two-level house.
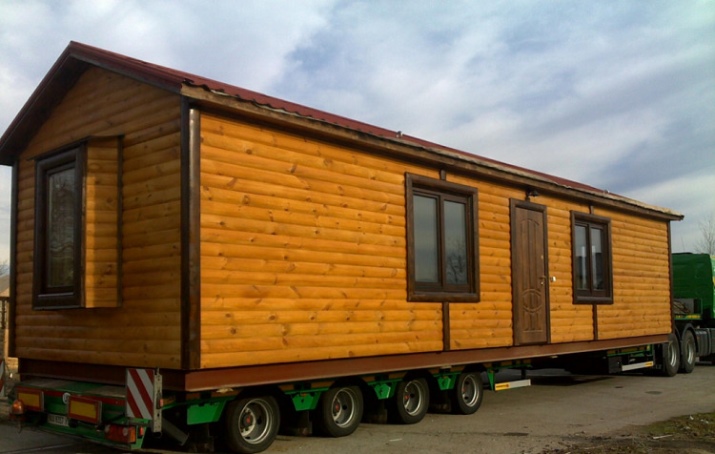
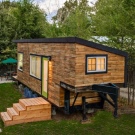
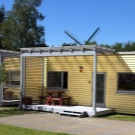
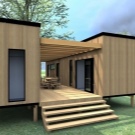
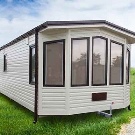
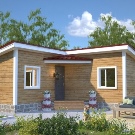
Dimensions (edit)
The parameters of the change house with toilet and shower are different. They depend on the form, the purpose of the module and the preferences of the buyer. Constructions are stationary and mobile. Variants of the first type often resemble country houses. Mobile houses are smaller, they are brought to the installation site by special transport.
The sizes of change houses can be compact and medium. The minimum parameters of the structures are 3x2.3, 4x2.3 m. Usually these are budget options, which, if desired, can be converted on their own into a bathroom and a utility room, a bathroom and a summer kitchen, a toilet with a shower and a utility block.
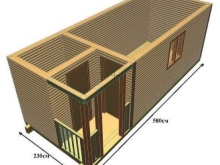
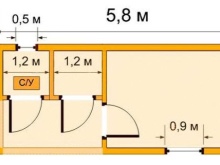
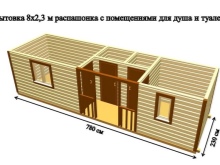
Medium-sized counterparts have dimensions of 5x2.3, 6x2.3 m. Today these are the most demanded sizes of cabins. Such buildings are bought for workshops, gazebos of a closed type (summer and winter). Baths with rest rooms are equipped in them. There is ample space for a toilet and shower. If the product has a convenient layout, the footage is enough to create a vestibule, a compact veranda.
Spacious versions are available in lengths of 7, 8, 9 and 12 m with standard widths from 2.5 to 3.5 m. These are options in which you can create a comfortable and cozy atmosphere. The standard height of the walls is 2.5 m. Changehouses created independently may have other dimensions. They are wide and even square. Other modules in terms of parameters resemble small country houses with a stove and a full bathroom.
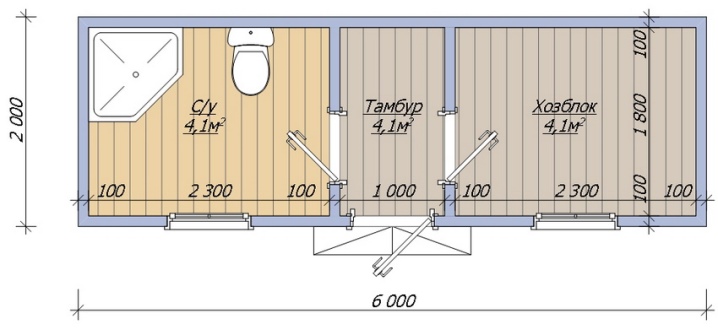
What materials are they made of?
Change houses for summer cottages are made from metal and wood. Despite the strength and durability of the metal, such a module is not environmentally friendly. In addition, it is cold in winter and hot in summer. These constructions are used as a utility block or a makeshift.
The advantage of the metal varieties is fire safety, the disadvantage is the greater weight, which is why these buildings cannot be installed on cinder blocks. They need a more reliable base that can withstand not only the mass of metal, but all furniture, upholstery, plumbing. Container modules are made of metal, which are sometimes "grown" to full-fledged country houses, installing 2 blocks side by side or one on top of the other.
The modules are usually insulated with mineral wool.
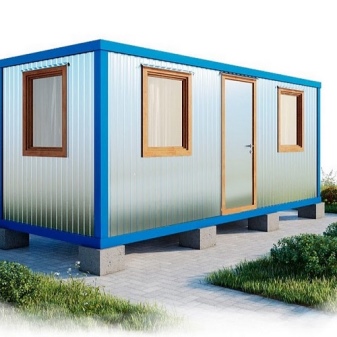
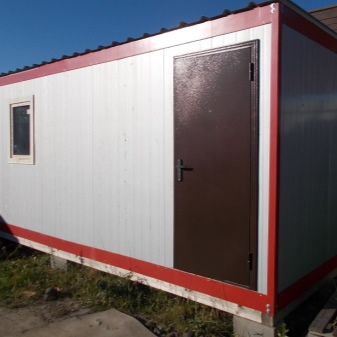
Much depends on the type of structure. Change houses are panel, frame, log, homemade. Containers are also on sale. Products are made from chipboard plates, wooden beams, stationary varieties often have a metal frame. It is a reliable and durable base of the house, does not shrink and does not deform during operation. Such a structure can be used for up to 15-20 years.
In our country, country cabins are often made of wood. In such buildings, it is not cold in winter and not hot in summer. In wooden structures, the required humidity level is maintained naturally. Wooden cabins for summer cottages weigh less than metal counterparts. They can be installed on building blocks, as well as tires from truck wheels.
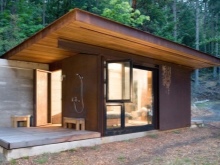
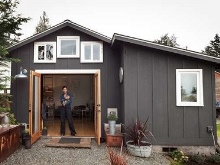
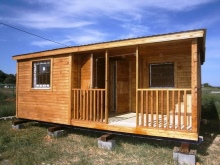
The disadvantage of wooden structures is their need for constant maintenance. These houses have to be tinted annually, because without a protective decorative coating, the wood loses its strength characteristics. Surfaces must be painted, varnished, treated with special oily and refractory compounds (fire retardants).
Glass is used in the production of residential cabins. In modifications of the classic type, the windows are small. Homemade or design options may have panoramic windows. Individual blocks of such buildings resemble French balconies with 3 glass window walls.
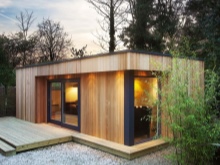
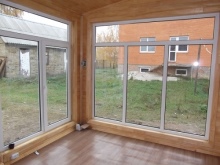
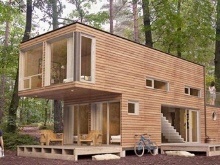
Finishing methods
Depending on the type of change house and the financial capabilities of the buyer, sheathing materials for wall, floor and ceiling ceilings may be different.
Outside
The external finish of the change house can be different. This is usually a durable sheet material. A simple option is galvanized corrugated board, but its aesthetic characteristics leave much to be desired.If the house is bought or built for living, it is trimmed with easy-to-handle class C wood clapboard.
Sometimes country cabins are sheathed with a block house (material imitating a rounded log). It is strong, durable, and has high aesthetic characteristics. You can sheathe the house with a material that imitates laminated veneer lumber.
This lining is of the highest class and quality, it is durable and aesthetically pleasing.
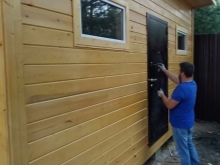
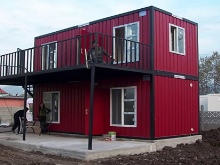
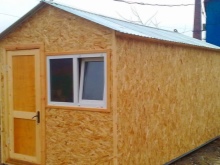
Inside
The dwelling house with all the amenities is supplied with a beautiful and practical interior decoration. Hozblock can be faced hardboard: It is inexpensive and suitable for situations where the budget is limited. Cover the change house from the inside board or clapboard expensive. These design options are considered practical and aesthetically pleasing. Someone prefers to use it for finishing interior wall ceilings plastic panels.
If you want to paste over the walls of a residential-type summer cottage with wallpaper, you need to revet the wall ceilings with sheet material... However, it is highly undesirable to use fiberboard: it is literally driven from moisture by waves. At the same time, it does not take on its original form when it dries. You can revet the walls with moisture-resistant plywood, filling up the defects in the base with putty.
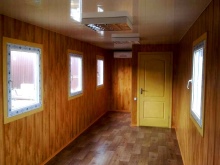
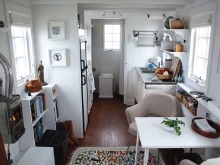
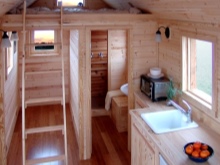
Depending on the preferences of the owners of the house, you can buy for decorating the walls of the change house moisture resistant drywall or gypsum plasterboard. The floor is wooden, the area near the main box is stone, sometimes it is laid out using porcelain stoneware. For the ceiling, lining is used, sometimes drywall. When choosing a cladding material, they try to choose a moisture-resistant option.
So that the inner lining does not inspire boredom, it is painted or selected in such a way that it is contrasting. The same color creates a certain visual imbalance. If these are woody tones, the room begins to seem like a wooden box, which becomes unbearable to be in.
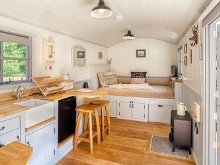
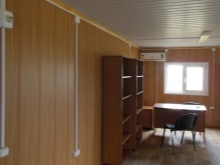
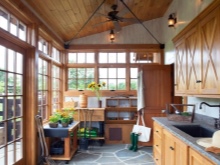
How to equip?
In order for the change house to be functional and comfortable, they thoroughly approach the choice of each element of the arrangement. For example, they take compact furniture. According to the size of a particular building, you can order a podium bed with spacious inner drawers. It will be possible to clean bedding in them.
For the kitchen, they choose compact furniture of a modular type. These are wall boxes and floor cabinets, not united by a single table top. On request, you can order furniture in the same style and color with the dining group. Depending on the type of house, it can be supplemented with a stove or stove.
So that the kitchen does not merge in color with the walls and ceiling, you need to choose an option of a contrasting shade.
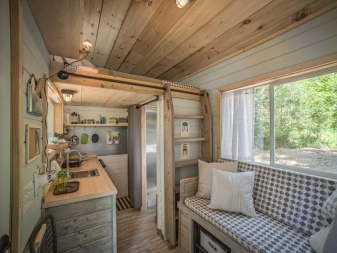
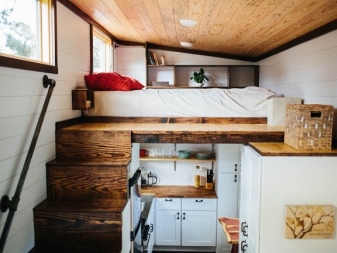
The bathroom is equipped with plumbing fixtures with a roughly similar shape, color and fittings. So it will look harmonious, and the interior will acquire integrity. The toilet can be wall-hung, floor-standing or side-mounted.
The shower can be open or closed (cabin). The variant of the first type is located in a separate compartment, the second is part of the combined bathroom. The shower cabin can be conventional or linear. Often, its location is sheathed with material in a contrasting color.
If one of the rooms is set aside for a living room, a compact sofa is placed in it. If there is enough space in the compartment, they take a model with a transformation, which, if necessary, makes it possible to make a comfortable bed out of the sofa. If there is not enough space, they order a compact bench or a kitchen bench with internal drawers. For a more comfortable seating position, you can purchase a mattress or a pair of pillows.
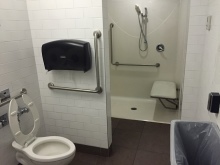
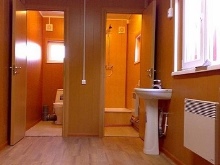
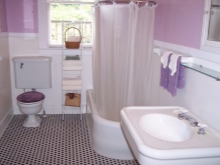
You can take modular upholstered furniture into a spacious winter shed. If the layout is open, you can convert the country house into a living room-kitchen with a bathroom. Furniture must be selected according to the specific interior style. Otherwise, the atmosphere will seem uncomfortable. To bring an unobtrusive organization into the space, they resort to zoning.
It is important to provide full illumination of each compartment of the change house. For this, light sources of a safe type are used. In addition to the central one, they often resort to auxiliary wall or floor lighting.
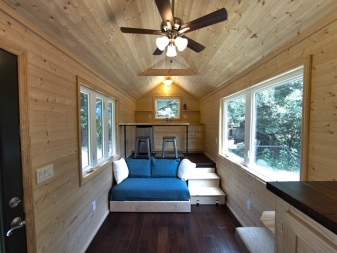
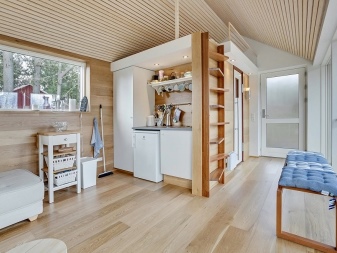
Successful examples
We offer 10 examples of country cabins with a toilet and shower, which can become a decoration of a summer cottage or replace a small house.
A country house of two change houses, complemented by a frame structure and an open area.
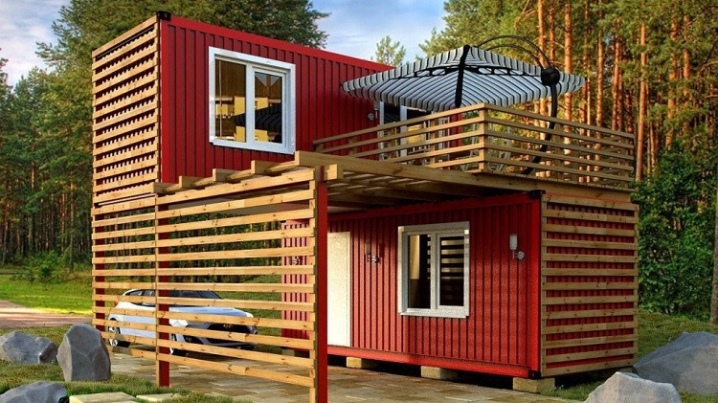
Shed roof version for the workshop, sheathed in contrasting material.
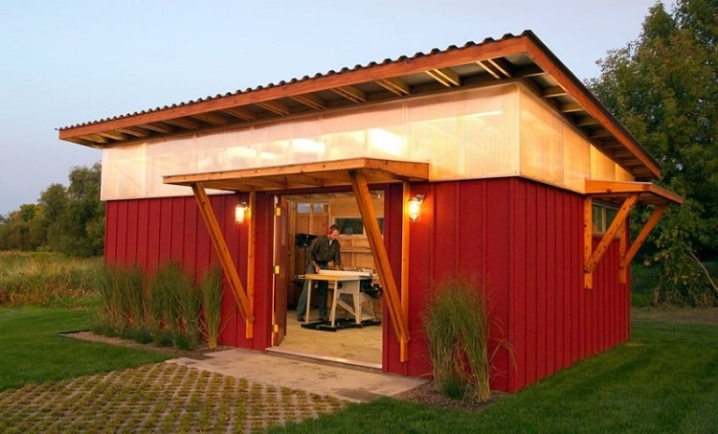
An original camper on wheels, complemented by a veranda and windows on the second level.
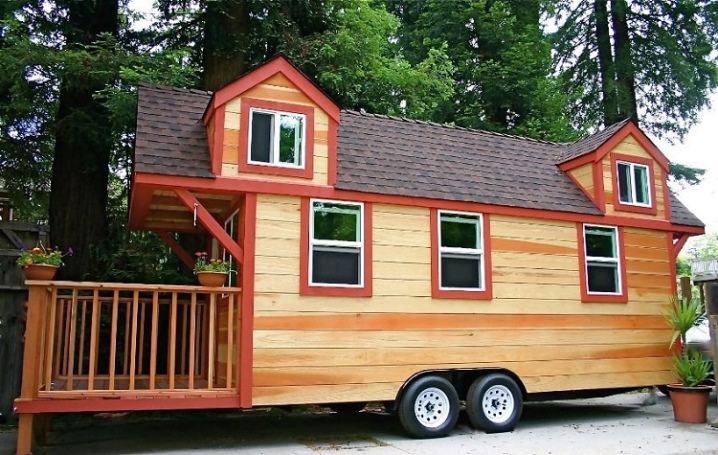
A change house with a porch and a terrace as an alternative to a country house.
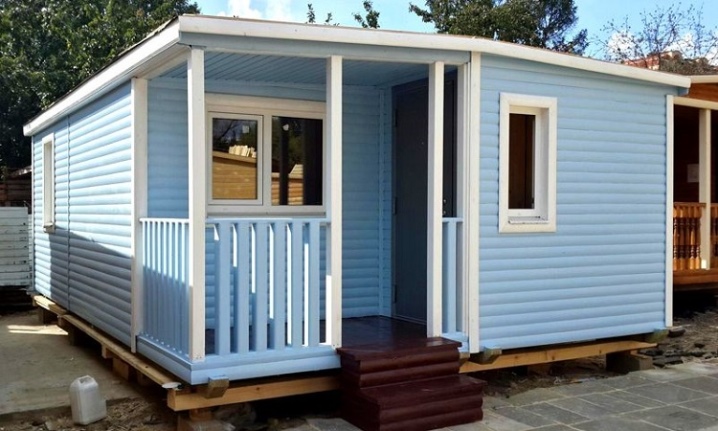
The project of a change house of unusual design with an open area for outdoor recreation.
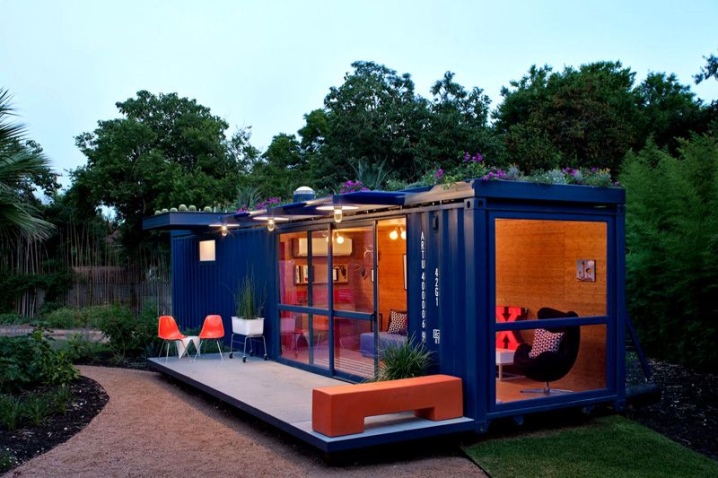
Corner change house with two entrances and street lighting.
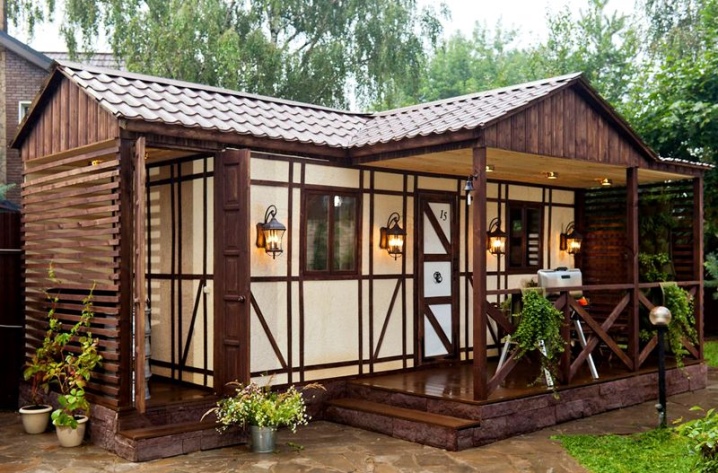
Insulated option for year-round use.
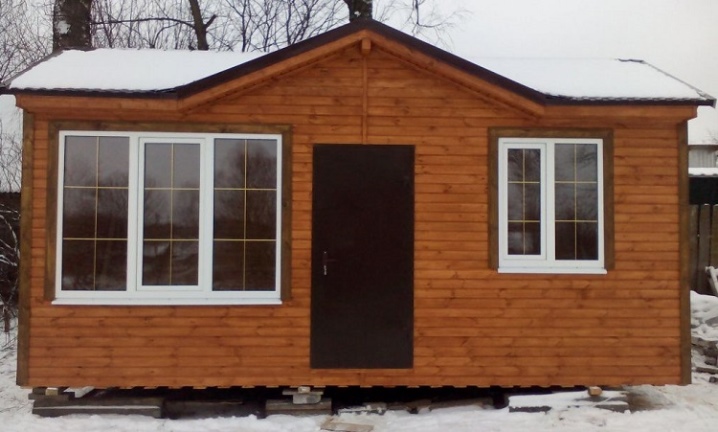
Frame shed with a pitched roof, sheathed in wood.
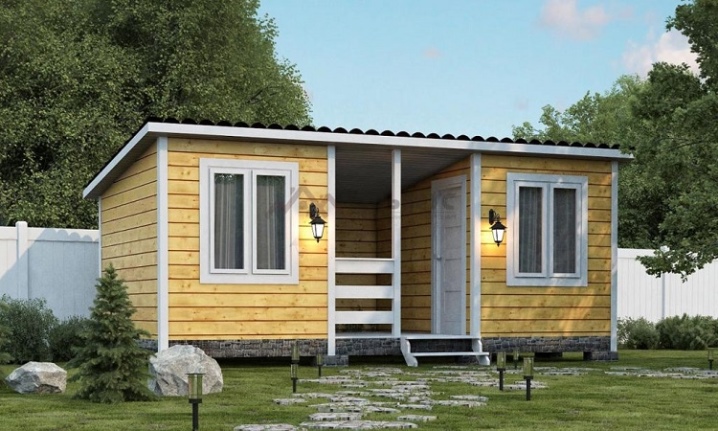
An example of the interior arrangement of a change house with an open plan.
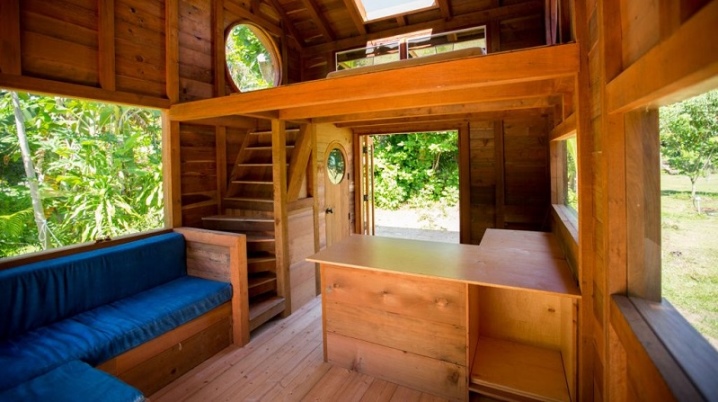
A full-fledged two-level residential building with insulated walls.
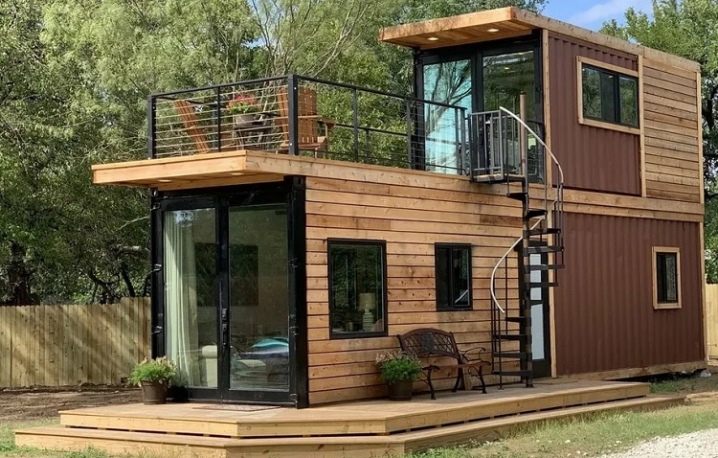
In the next video, you will find an overview of a summer cottage with all the amenities.





























































The comment was sent successfully.