Veranda: features and types of designs
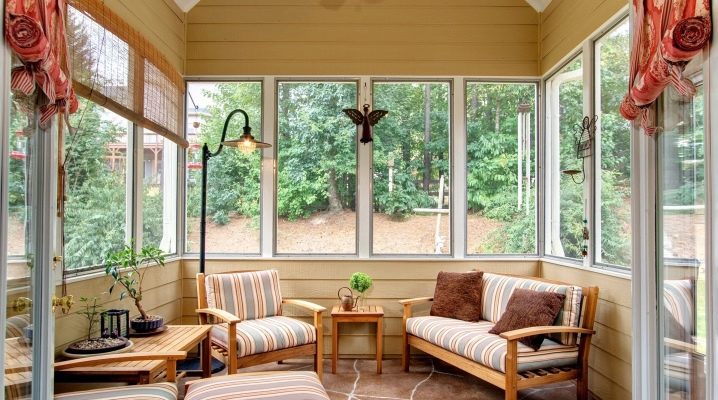
The veranda is strikingly different from the terrace. Many do not take this fact into account before choosing a design. They mistakenly believe that they are the same thing, and as a result, they do not achieve the desired result. Before deciding what exactly you want to see - a veranda or a terrace, you need to get acquainted with the general information on the topic.
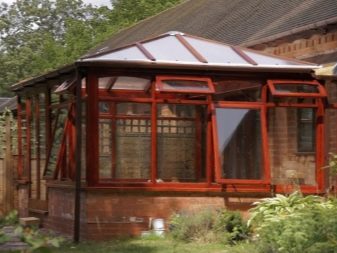
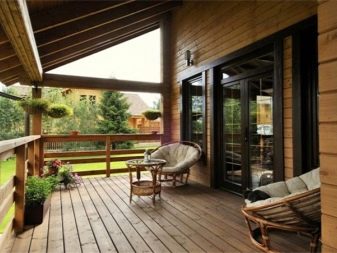
Peculiarities
The veranda is a very special structure, erected on the site close to the house. This building is a closed extension to a private house or cottage. Here is the definition given in SNiP: "Veranda is a glazed unheated room attached to a building or built into it." Therefore, taking any extension for a veranda is a big mistake, since the very fact of glazing the structure is important here.
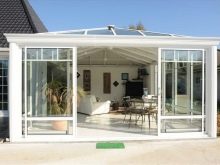
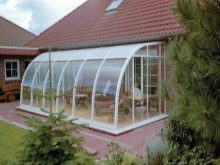
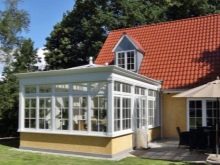
Nowadays it is rare to find private houses or summer cottages without a veranda. This is due to its high functionality and decorative qualities.
The veranda serves several purely practical functions:
- insulation of the front of the house;
- protection of the front door from the penetration of cold wind;
- protects the house from intruders;
- increases sound insulation;
- creates additional space.
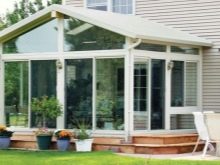
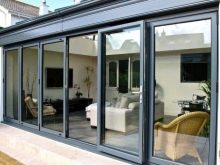
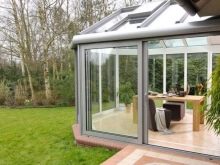
The summer veranda is necessarily made without insulation, while the winter version is sometimes supplemented with some improvements, for example, a "warm floor" system. All this guarantees compensation of the temperature difference between the external environment and inside the house, so there will be no greenhouse effect on the veranda. On top of that, it must be equipped with a ventilation system so that the air can circulate better here.
Usually verandas are made in a rustic style., but there are exceptions: high-tech, modern and others. Only the presence of high-quality glazing remains unchanged, as well as the strength of the walls, as opposed to the small sides of the open terrace.
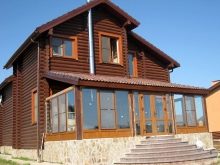
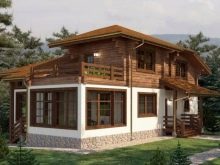
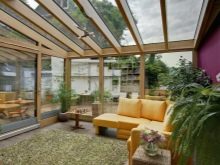
Advantages and disadvantages
The veranda is similar to the living rooms, except that heating is not provided here.
Accordingly, the advantages of the extension will be similar.
- Weather protection. Like a residential-type room, the veranda guarantees reliable shelter and protection from all kinds of precipitation, the scorching sun, and gusts of wind. However, the veranda, on occasion, will protect not only you, but also the front wall of the building.
- An impromptu pantry. If some things are not used for a certain period, and they cannot be stored on the street, then they can be placed directly on the veranda, where they will lie for the entire period that the extension will not be used.
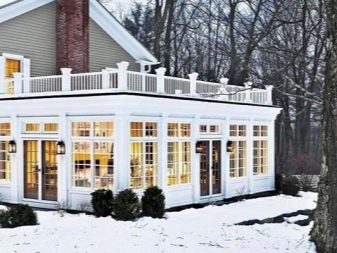
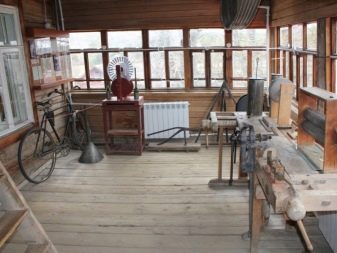
- Alteration for a full room. This will require a heating and ventilation system with the permission of the relevant authorities, which will expand the total area of your home.
- Unity with nature. Rest on the dacha veranda has a beneficial effect on the psychological state of a person, allowing him to relax, for a while to forget about problems and stresses.
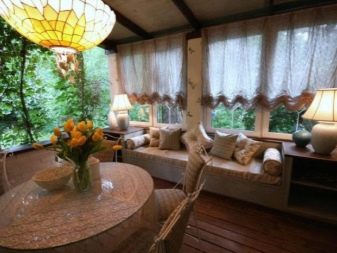
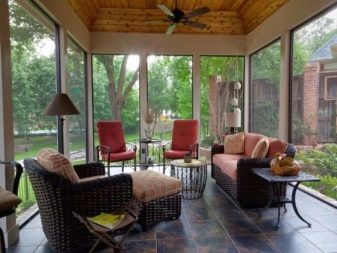
However, there are also "pitfalls" that must be kept in mind.
- Heating inefficiency. The veranda will never become a full-fledged room, which is why such difficulties arise with its heating. The walls will not be sufficiently insulated, so some of the heat will be lost.
- Not always good looking. Part of the view is simply closed by walls, and the windows from behind the frames do not allow you to appreciate the landscape in all its glory. For many, such inconveniences are considered significant design flaws.
- The need for styling. The veranda needs to be matched to the house. Stylistically, they should be combined with each other, ideally, they should be made of the same materials.
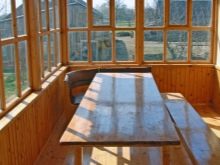
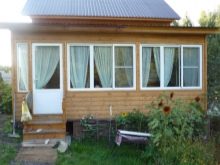
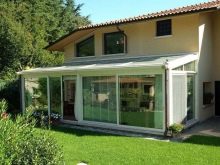
Difference from a terrace
So, the first and main difference from the terrace is the presence of glazing. The terrace is often called an open veranda, reckoning it as a subcategory of verandas, but in fact they are two completely different designs.
The second factor is that the veranda is necessarily a roofed structure., while the terrace may not have a roof at all. Sometimes you can find terraces that completely occupy the entire space between the pool and the exit to it. This is not the case with verandas. The only thing that can be chosen in this case is the arrangement of the pool directly on the veranda.
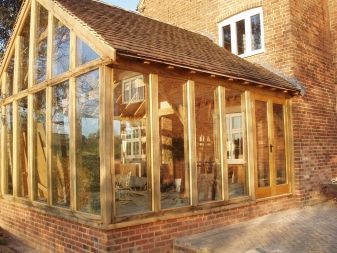

The third difference lies in the foundation. The veranda can be immediately laid in the plan of the house (by the way, this option is the most preferable), but it can also be added additionally, and it is desirable to use the same type of foundation as for the main house. In the case of a terrace, everything is a little different: this structure rarely has a single foundation with the house, being located mainly on columnar bases.
According to SNiP, the definition of a terrace is as follows: “Terrace is a fenced open extension to a building in the form of a recreation area, which may have a roof; placed on the ground or above a lower floor. " It is recommended not to confuse the terrace and the veranda, not to mistake them for similar concepts.
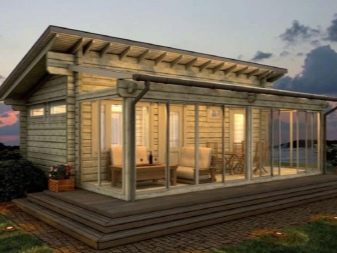
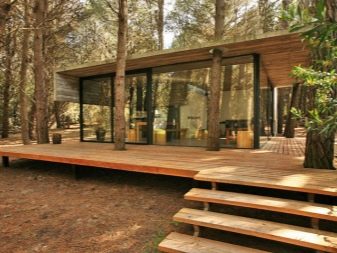
Material selection
The choice of material will depend not only on the appearance of the veranda, but also on its performance. The material largely determines the degree of thermal insulation of the extension, its lightness. By choosing different materials, you can vary the degree of light penetration into the building, the microclimate in it, so this step must be approached thoughtfully and responsibly.
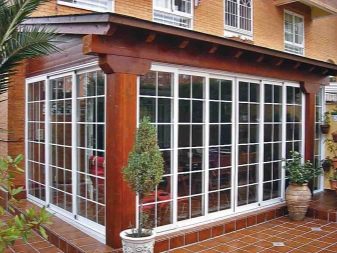
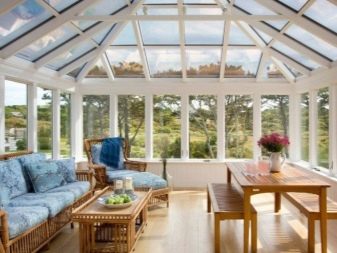
In total, there are two categories of materials: for creating the main walls of the structure and for glazing. The first group is more numerous due to the large number of the latest materials that were not previously used in the construction of verandas, and now they are being mastered in large quantities. There are not enough transparent materials at affordable prices, which is why such an imbalance arose.
Moving on to the question of which of the materials are most in demand in the construction of verandas, the answer is obvious - it is wood and brick. They are durable, have good thermal insulation properties, and you can work with them without special training. Even a beginner can handle such a construction.
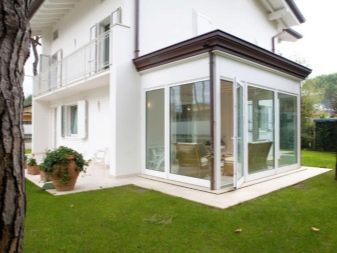
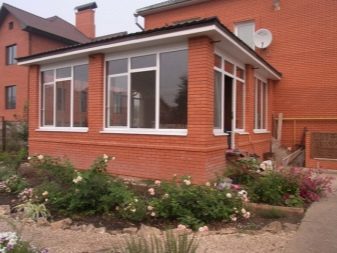
Wood
Wooden verandas do not lose their relevance. Over the years, this material does not become less in demand.
All this is due to several factors.
- A veranda made of a log or log house turns out to be cozy in appearance. She looks a little rustic, but this is the special charm.
- The tree can be used not only for cladding, but also in the construction of a frame base.
- Even if the veranda is not built of wood, this does not mean that the material cannot be used for finishing work. You can often find interior decoration with clapboard. Wood paneling can be used on the walls. The classic of the genre is the plank floor.
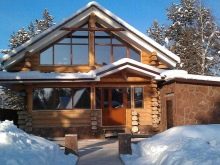
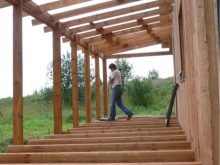
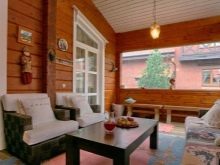
The tree is environmentally friendly, but it is not highly durable. The material swells easily under the influence of high humidity, warps at temperature extremes. If you do not take the necessary precautions, then there is a great risk that moss, mold, or insects will appear on the wooden sheathing.
Therefore, after construction, it is recommended to additionally cover the walls with several layers of varnish.
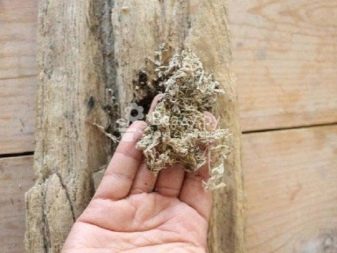
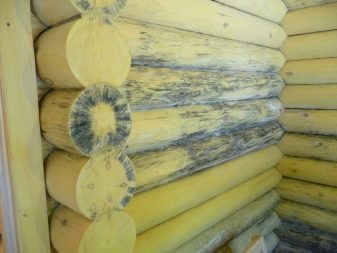
Brick
It is rather difficult to find a brick veranda without additional insulation. As a rule, such structures are winter, so they are more often than others later converted into additional rooms. Brick options are not typical for summer cottages. Most often, they are added when a private house in which they live on a permanent basis is expanding.
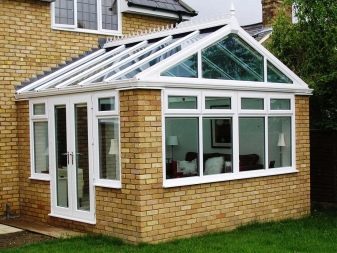
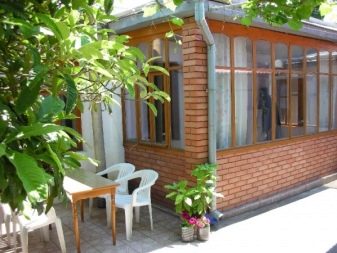
Brick has a lot of advantages over not very practical wood. If during the construction of a wooden veranda there was a need to wait for about a year and a half until the material shrinks, then there is no such need: the brick does not shrink. The veranda can be built in record time, but there is no need to rush. It is better to do the job a little slower, but with good quality.
Brick is used for laying a columnar foundation. Sometimes the pillars are formed from bricks, resulting in a high-quality and solid foundation. Working with bricks is somewhat more difficult, but in the end you can get high-quality and solid walls that reliably protect from bad weather.
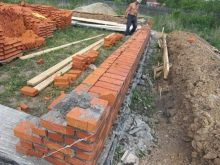
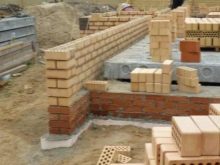
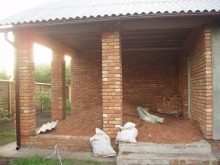
Metal
Do not discount metal buildings as well. Of course, forged options can be found not so often because of their high cost, but such designs are beautiful, harmonious, light and interesting. If it is not possible to afford forging, then an alternative is cladding with ordinary metal sheets. The aesthetic side of such a solution is debatable, but it can be done quickly.
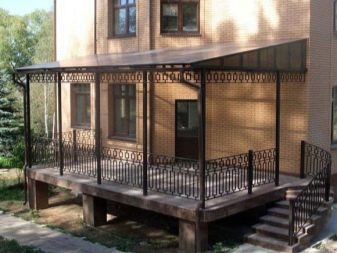
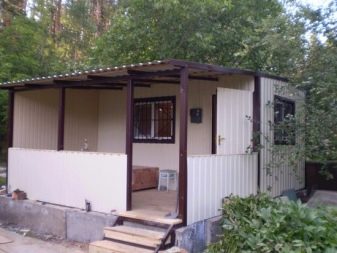
More often, metals are used in the construction of the frame, since sometimes it is not possible to make the frame structure out of wood (for example, if it is planned to sheathe the frame with heavy materials). Metal corrugated board can also be used for cladding, and they decorate not only the walls, but also the roof. The corrugated board is easy to install, however, due to its impressive weight, the help of a partner will be required.
Piles for the foundation are also made of metal, using specially processed steel for this. Screw piles are especially widely used when working on heaving, easily crumbling soils.
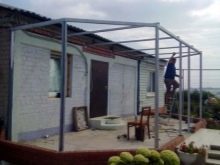
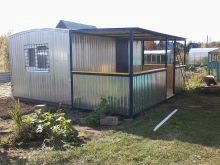
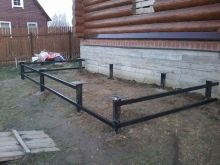
Polycarbonate
Fans of everything unusual will appreciate the polycarbonate buildings. The material consists of large panels that resemble glass due to their transparency, but are more reliable and sturdy.
In fact, polycarbonate is an ultra-strong plastic that is not afraid of environmental influences and has some important qualities.
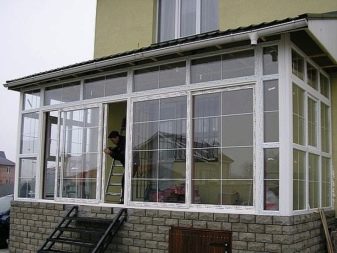
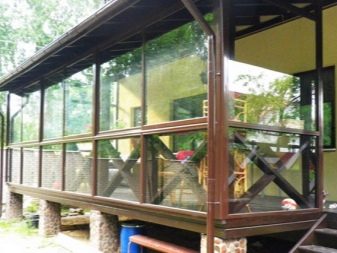
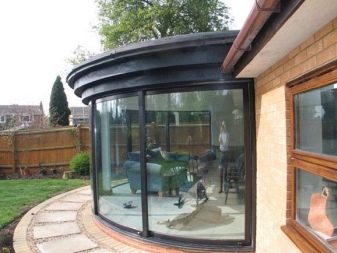
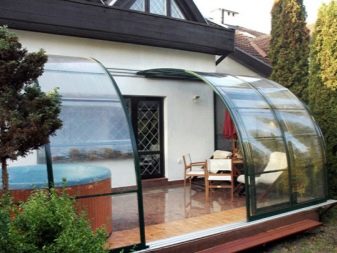
There are two types of material: monolithic and honeycomb. Monolithic polycarbonate is more expensive because it is almost transparent and most of all resembles glass. Solidity allows to give the material anti-vandal characteristics. It does not break, but only deforms under the influence of strong blows.
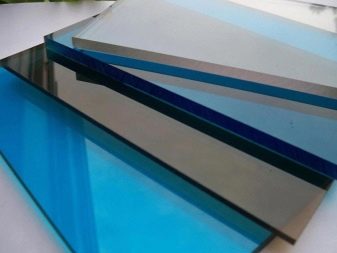
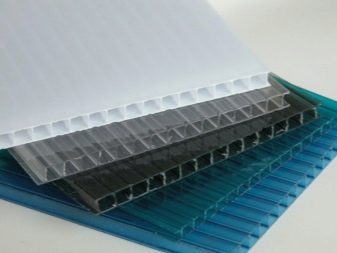
The honeycomb option is cheaper because it requires less raw materials. Due to the cellular structure, it has increased thermal insulation characteristics, and when arranging a summer veranda, you will not need to worry about the temperature on the veranda in winter. It will be 10-12 degrees higher than outside. Polycarbonate is produced in a wide variety of colors. There are opaque, translucent and matte panels.
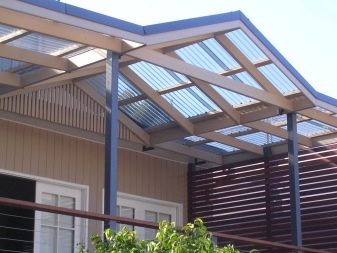
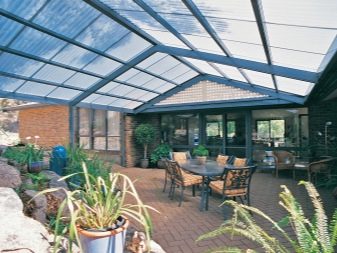
Aerated concrete and foam blocks
Block materials are a new development that allows you to build verandas in a matter of days. The differences between aerated concrete structures and foam blocks are insignificant and almost imperceptible, so there is no point in dwelling on them.
The construction process is expressed in the following. A construction of blocks is erected, after which a concrete solution is poured into the wall, which is left until completely solidified. After that, you can proceed to the rest of the decoration - the walls are ready.
It is important to remember about the obligatory presence of any kind of facade cladding: siding, "block house", panels, tiles.
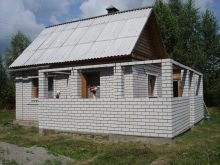
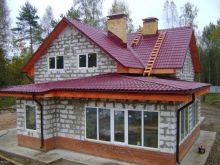
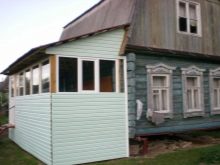
Walls made of these materials are perfectly insulated, while there are many ways to insulate them. They use both films and panel insulation like mineral wool and the like.
With all the speed of construction, the quality will not suffer. Both the strength of the walls and their heat-saving functions are at a sufficiently high level, while the material is lightweight, which makes it possible not to overload the base. The only drawback is the relative high cost of the material, as well as the need to install additional protective panels for the facade.
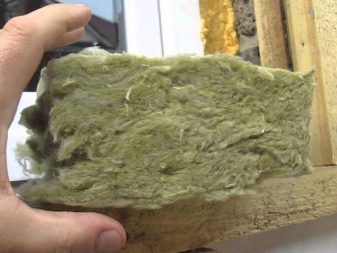
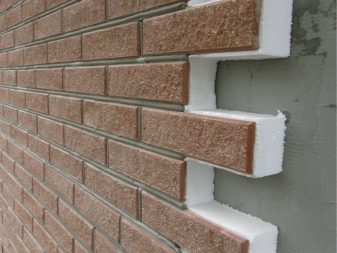
Oriented strand board (OSB)
OSB sheets are used for sheathing frames, while they are not used as a topcoat. This is due to poor decorative properties: oriented strand boards do not look very attractive. The material is made of glued compressed sawdust boards, so its appearance leaves much to be desired.
The panels have a number of advantages, including low cost per material, excellent performance, high resistance to mechanical stress. So, OSB is difficult to break. There are several classes, from the first to the fourth, with the latter designed for use in adverse conditions with high humidity.
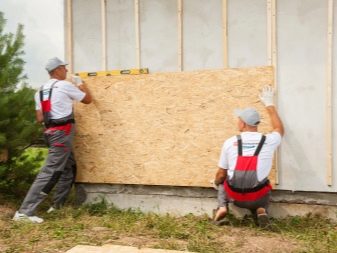
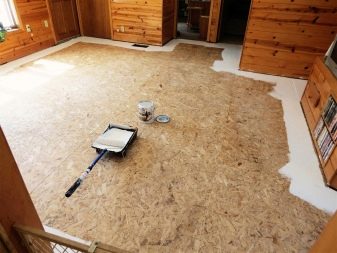
However, the material has important disadvantages. They cannot sheathe the veranda if they plan to live on it for some time. The fact is that the composition of the glue for OSB includes toxic substances, which, evaporating, poison the body. Also, the material does not breathe, due to which the air circulation in the room can be disrupted.
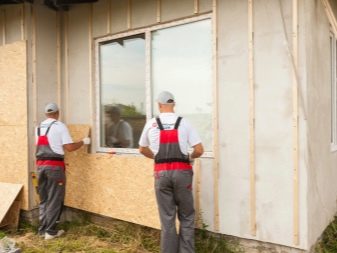
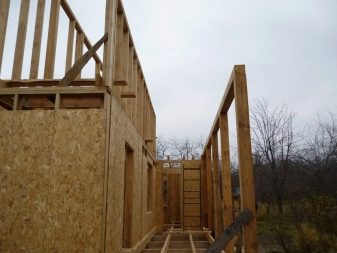
Glazing materials
For glazing the veranda, not only the notorious glass has long been used. It is becoming a thing of the past, giving way to more modern and technologically advanced materials. These include the so-called PVC curtains or transparent roller shutters. They are a soft elastic film that is stretched in places of window openings. Such a film, if desired, can be dismantled, turning the veranda into a terrace. Do not be afraid of the kinks that occur when PVC is rolled. As a rule, they are completely smoothed out within a few days.
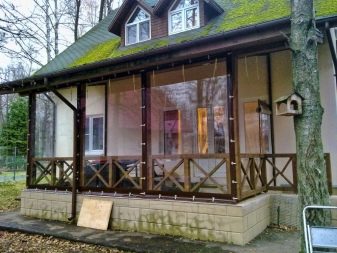
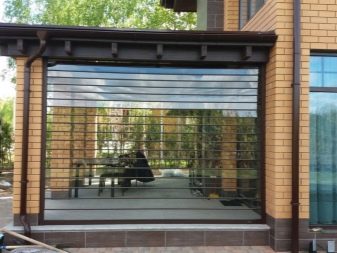
Also, the highest quality monolithic polycarbonate panels are used as windows. It is transparent, so you are guaranteed a beautiful view of the surrounding environment. It is easy to care for polycarbonate windows, as they are not afraid of physical impact. In case of heavy dirt, they can also be washed with a karcher.
It is easy to get lost in a large variety of materials, but if you know exactly what result you need to get, then the choice will be obvious. The main thing is that the purchased materials are of high quality, and the installation is carried out in compliance with all the rules.
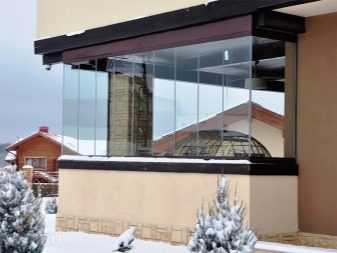
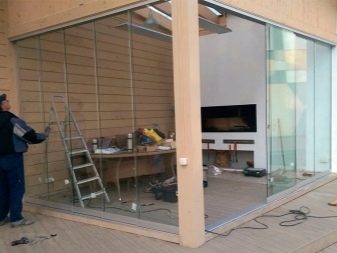
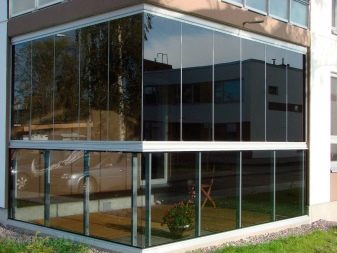
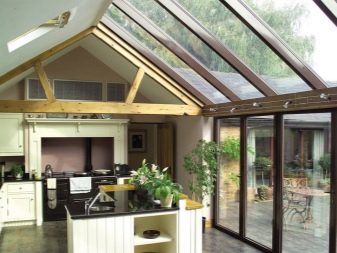
Arrangement
There are many options for how exactly you can equip your veranda. Among the most popular solutions is the allotment of an extension for a greenhouse or winter garden. Indeed, this will create the best conditions for flowers and other plants for their growth and flowering, since with proper equipment it will be possible to regulate the temperature.
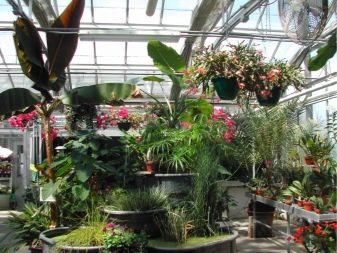
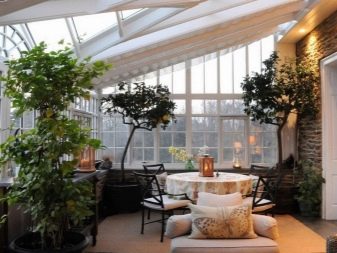
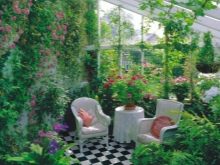
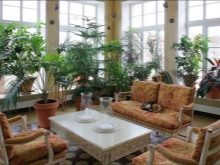
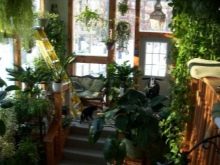
Blinds on the windows give an unusual look to the veranda, especially panoramic options. It is much more common to see a veranda with curtains, but the blinds are more convenient in functional terms: they do not get so dirty and better protect from the sun. A summer extension made of foam blocks, on which a circle of friends will gather, is best equipped with accessories to improve rest: a barbecue, a barbecue.
You can simply put a fireplace here to add coziness and warmth to the atmosphere.
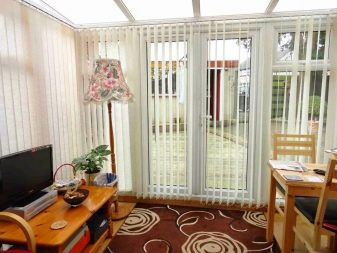
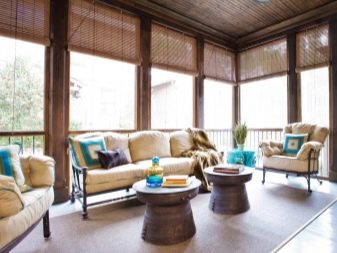
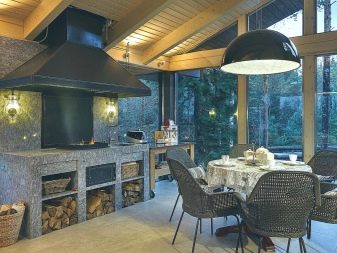
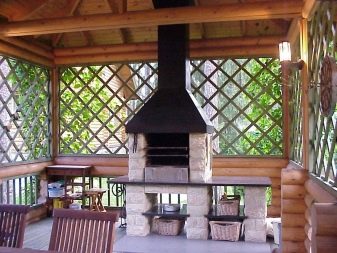
An interesting solution is to protect the entrance to the veranda with a canopy. Awnings of the "marquise" type are especially popular due to their elegant appearance. However, awnings are more suitable for terraces than for glazed outbuildings. The lighting device deserves special attention.Flat luminaires are an excellent choice, which do not take up much space, but at the same time allow you to fully illuminate the entire space.
Converting a veranda into a living room is a special topic., which deserves a separate discussion. So, each veranda room is unique, so it makes sense to discuss each option separately.
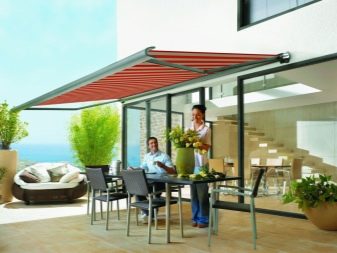
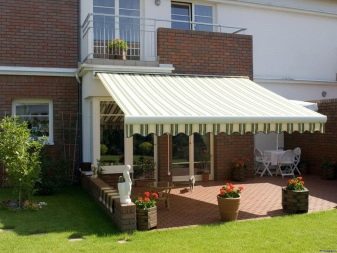
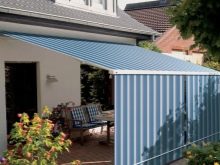
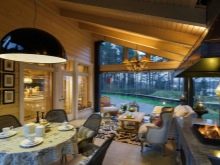
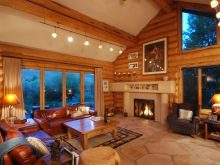
Veranda-living room
In most cases, the veranda is set aside for the living room. It is nice to gather here with the whole family, discuss the latest news over a cup of tea, or just wait out the bad weather with laughter and funny conversations. This determines the minimum set of furniture: a sofa, several armchairs, soft chairs or poufs, a small table. When drawing up an ensemble of furniture, be guided not only by how harmoniously it will fit into the interior in the future, but also by the needs of all family members.
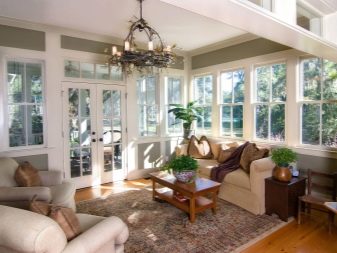
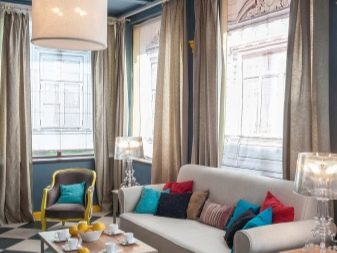
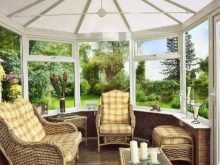
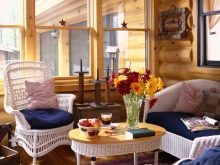
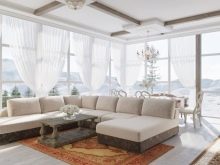
However, it is the stylistic unity that is important, since the feeling of comfort, the desire to be on the veranda, to spend time here, to build communications depends on how harmonious the whole atmosphere will be. The presence of a fireplace is a constant component of a cozy atmosphere. Additionally, an impromptu living room can be supplemented with some nice little things: curtains on the windows, potted plants. All this will make the environment even more comfortable. It is also important to ensure that there are no drafts in the room.
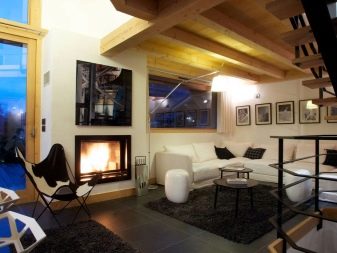
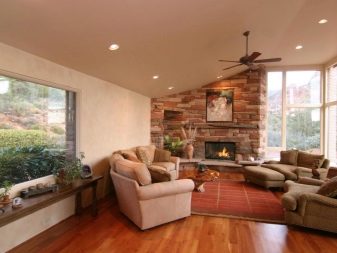
Veranda kitchen
Arranging a veranda for a kitchen or dining room is not quite typical. This is due to the fact that certain difficulties arise when it becomes necessary to carry out a water supply system in an extension and install a sewage system. Such work should be planned and taken into account even at the stage of pouring the foundation, otherwise the implementation of drainage and water supply communications will become troublesome and expensive.
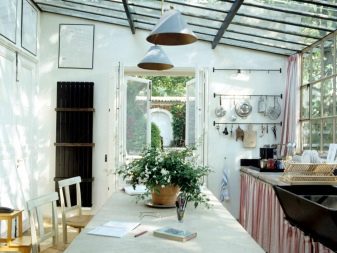
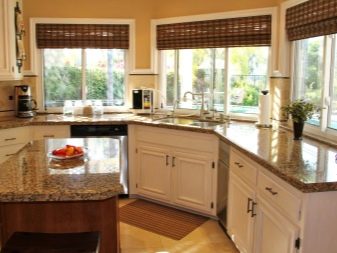
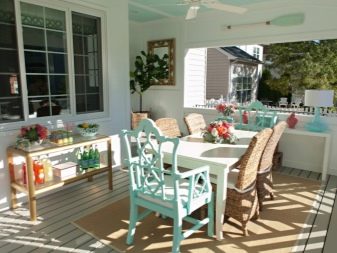
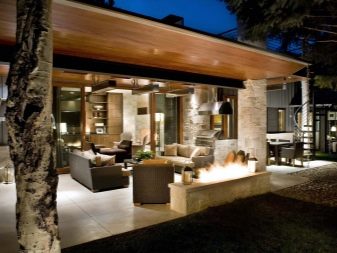
If a full-fledged kitchen is equipped on the veranda, then you definitely need to think about how exactly the kitchen side dish will be located. Usually it is placed close to the window to provide maximum light access to the work surfaces. In addition, artificial lighting is arranged above them to be able to cook after sunset. When arranging a dining room, the only question arises about the placement of the table and chairs, as well as cupboards, if their presence is provided. It will not be superfluous to purchase a variety of textile knick-knacks that will give the space a special homely atmosphere.
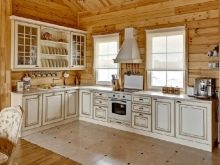
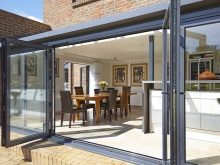
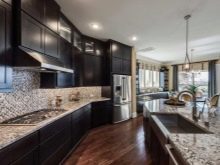
Veranda cabinet
If the veranda is attached to a cottage or a private house, then it is no wonder that the owners will one day come up with the idea to use it as a workspace. You don't need much for this: you just need to put a desk, a chair and a few racks for office papers if you store them at home. A lot of natural light ensures a productive working day, and if you like to work at night, then arrange for yourself several sources of artificial lighting.
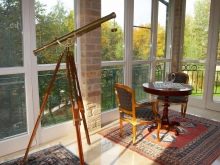
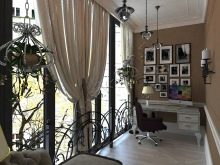
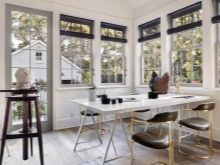
Good sound insulation will be an important condition. The screams of children, the barking of a dog, the grinding of tires of a passing car - all this can easily knock down the working spirit and deprive a person of concentration. To prevent this from happening, you need to take action. Equip windows with blinds, for example, on a remote control, in order to "close" from the outside world if necessary. Please note that purple tones are best tuned to work, but classic brown shades of wood will cope with this role just as well.
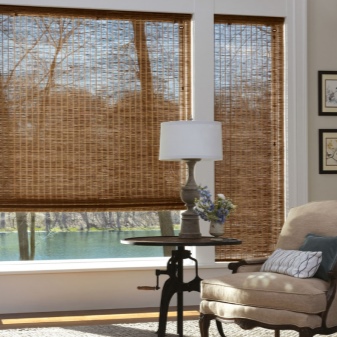
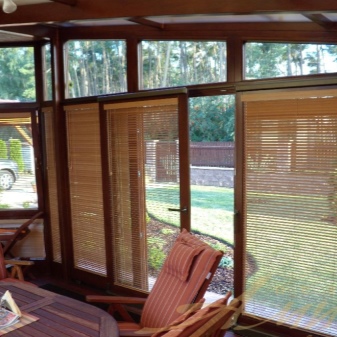
Veranda-bedroom or veranda-nursery
Almost unlimited scope for imagination opens up here. So, the bedroom can be both summer and for year-round living, but only on condition that you agree with the authorities responsible for this to remake the veranda into a full-fledged living room. However, it is not worth organizing a year-round nursery here: the risk that the kids will catch a cold is too great.
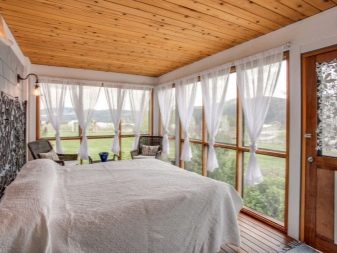
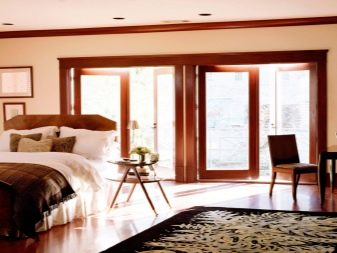
If a seasonal nursery is planned, then it is necessary to provide for the child's wishes. For example, if he will use the veranda only for games, and sleep in a different place, then a pool with balls, a Swedish wall and similar shells can be installed. If the veranda also serves as a bedroom for the baby, then his bed needs to be thought out to the smallest detail. An interesting idea is to stylize the bed, turning it into another object, for example, a princess's house or a car. For an adult bedroom, you can limit yourself to only a bed, a bedside table and a wardrobe. It is better not to place unnecessary items here.
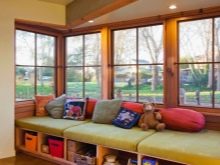
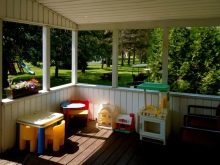
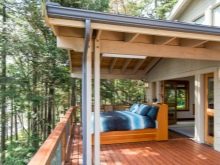
Style
The veranda can not be decorated in any style. For this, predominantly simple, rustic directions, such as Provence or country, are suitable. The Mediterranean-style furnishings will look great here, since its specific features are a large number of fresh white and blue shades, deliberate negligence, an abundance of free spaces. The Mediterranean style involves the use of plants in abundance. It is important to monitor the shade: if the room is located on the north side, then a warm color scheme will do, if on the south side - cool.
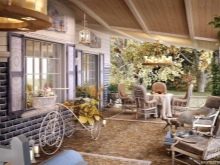
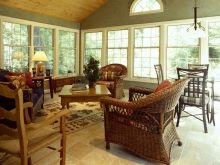
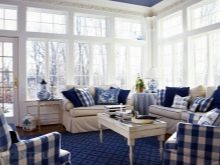
All sorts of ethnic motives will look interesting here. Eastern, ecological, Scandinavian directions will make the veranda the center of the overall design concept, while correctly fitting it into the overall environment, so that its interior is in harmony with the interior of the whole house. Decorations on the walls, for example, paintings, tapestries, photographs, will look good. They will add coziness regardless of which style is chosen.
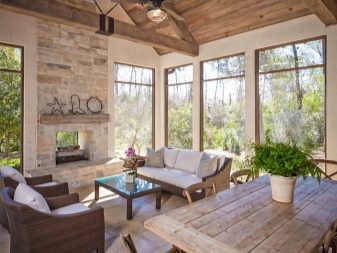
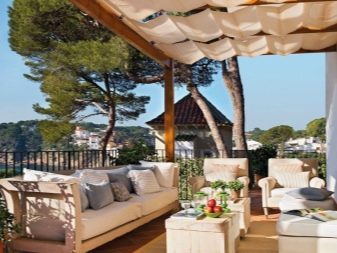

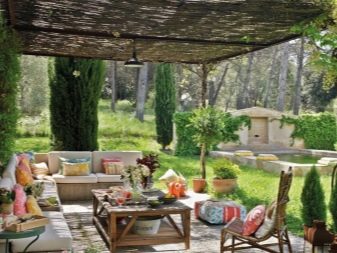
Design options
The design of the veranda can consist of various elements. These include both mandatory and those that you can easily refuse. An important role is played by what material the veranda is built from, what it is sheathed with, what it is - winter or summer. For example, an extension sheathed with an aluminum siding profile will require additional decorative elements: a porch with a handrail, a canopy, beautiful shutters that will brighten up the dull gray look of the finish.
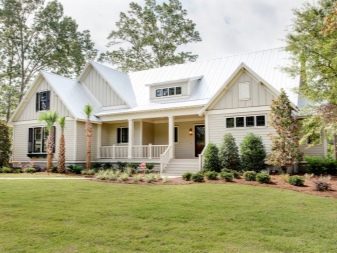
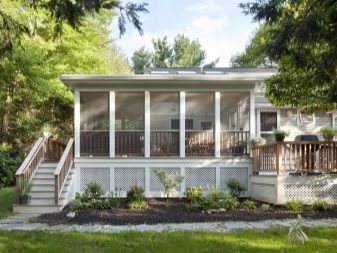
It also plays a role in how the veranda is located relative to the front door. For example, if a person enters from it directly into the hall, hallway, corridor of the house, then it is impossible to place the veranda door opposite the door to the house - there will be a draft. If from the veranda they get to the landing with a staircase, separated from the main rooms by a partition, or to the vestibule, then the placement of the door will not play any role.
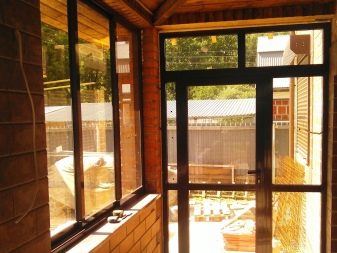
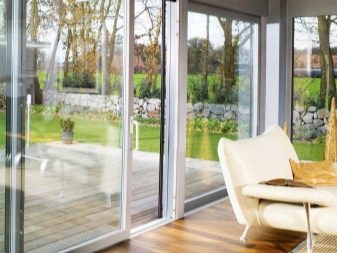
A small veranda does not always allow for the presence of a porch, awnings and other details with it, since in such a jumble it will seem even smaller than it really is. In such cases, they refuse unnecessary elements, at the same time resorting to methods of visually increasing the space: they make the ceiling light, the floor dark, and a vertical striped pattern is placed on the walls.
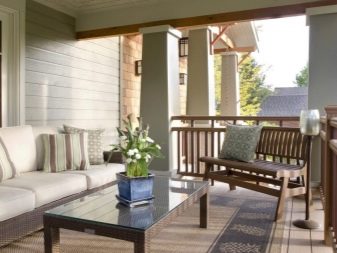
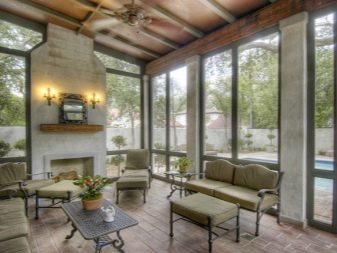
Foundation
The basic rule is that the basement of the same type should be used for the main house and for the veranda. In some cases, compliance with this requirement turns out to be impossible, and then it is considered acceptable that the bases are only the same in height and appearance.
Most often, for verandas, a combined type foundation is chosen - strip-columnar. It is easy to make on your own, and besides, it perfectly withstands an extension. The construction of such a foundation does not take much time, but it is quite laborious.
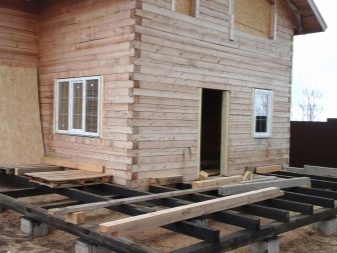
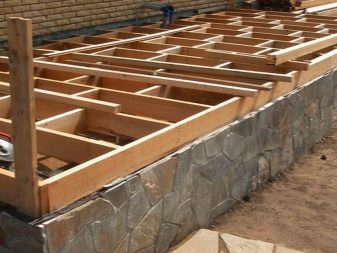
Another alternative is a columnar foundation.which is selected by experienced craftsmen. The equipment of the floor on such a basis causes great difficulties, but here the floor is well ventilated. In combination with such a foundation, it is easiest to organize a "warm floor" system.Whatever your choice, remember that the secret of success lies in the correct layout and choice of the depth of the foundation.
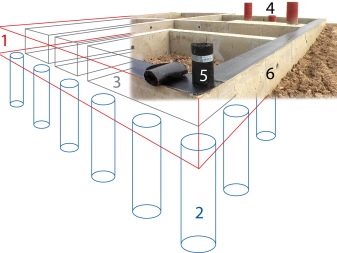
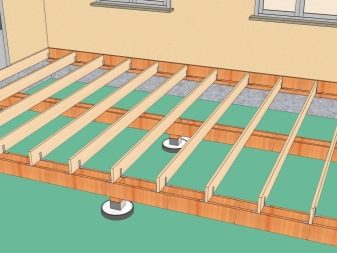
Frame
The frame can be erected from wooden beams or from a metal profile. Both options are equally popular. It all depends only on what you plan to cover the walls with. If the cladding material is heavy, then a metal frame will do, if light, then a wooden one. Another factor is material compatibility. For example, lightweight aluminum siding should not be attached to timber frames. It would be much better to use metal for these purposes.
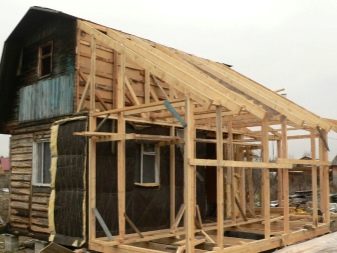
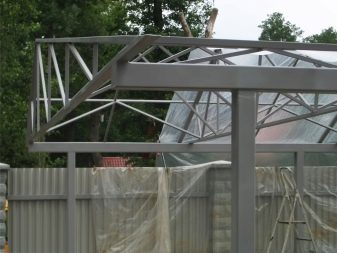
The veranda frame must be tightly fitted to the walls of the main building, since the presence of gaps and, consequently, drafts and rainfall into the gap between the facade and the veranda depends on this. The structure of the frame must be strong so that it can further support the weight of the roof along with the roof frame. In the case of verandas, it will be made primarily of wood, and it does not matter which frame was used for the walls.
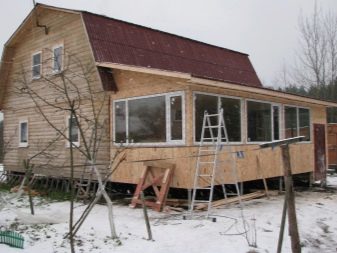
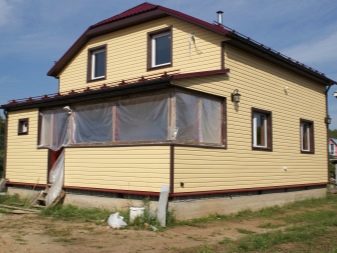
Roof
Traditionally, for verandas adjacent to the facade with their long side, pitched roofs are used, even if completely different shapes were used for the house. It is easy to maintain a roof of this shape. The single-slope design looks most harmonious on adjacent structures.
The slope angle is selected according to climatic conditions, carrying out special calculations.
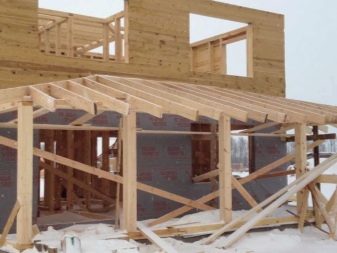
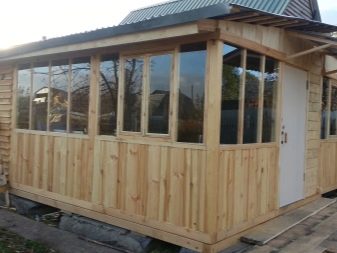
A completely different matter is the veranda adjoining the house with its butt, namely, its narrow part. Then the long and narrow pitched roof will look strange and not very attractive. In this case, gable roofs of a simple design are chosen, and usually professionals are hired to install such a roof. Only they can fit a gable roof in an existing roof.
As for the materials, they can be anything. To maintain stylistic cohesion, the same roofing material is chosen that was used for the main house.
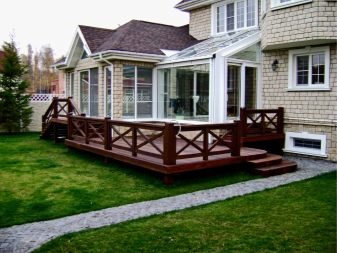
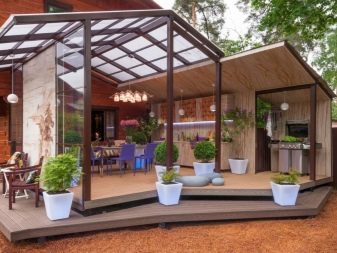
Floor
The flooring is usually made of wood. Most often, the subfloor is upholstered with plywood, or the floors are immediately made from OSB panels. Another elementary option is a concrete floor. All that is required is a high-quality screed, and a flat surface will serve as a perfect floor for a summer veranda. The winter version will need to be additionally insulated.
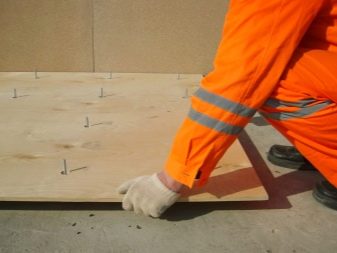
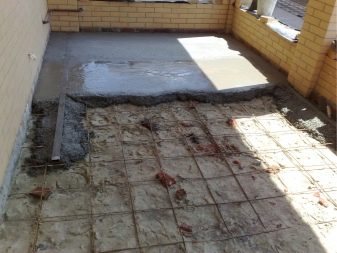
In order not to spend a lot of time on concrete insulation, you can simply lay linoleum. Depending on the class, there is an immediately insulated material, for which you do not need to additionally prepare a concrete base: it is enough to just lay linoleum. The same applies to rubber mosaic coverings, the main requirement of which is an even floor. Returning to the topic of wooden options, it is worth mentioning a terrace board, which looks like an ordinary shipboard, only laid with mosaics.
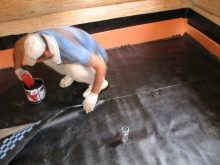
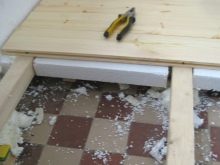
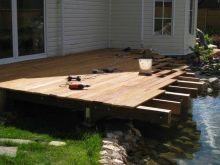
Doors and windows
The door can be any. If the owner wishes, it can be completely abandoned by using sliding glass panels to close the doorway. This option is only suitable for houses in which they live permanently, since such a design will result in multiple robbery attempts. Windows are best decorated with plastic panels or soft curtains.
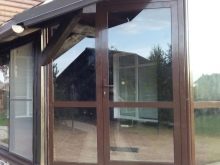
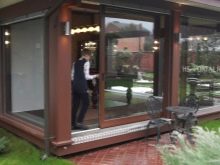
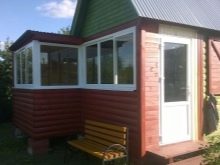
Interior and facade: beautiful examples
Soft PVC film curtains can be used as panoramic windows, but this approach cannot be used in harsh climatic conditions. Such verandas are permissible only in the southern regions of our country.
The veranda-dining room, furnished in a loft style, has retained the urban spirit of the style. But it doesn't seem gloomy and repulsive. On the contrary, a firewood storage and a fireplace give it a homely look, as a result of which the most pleasant emotions arise in such an extension.
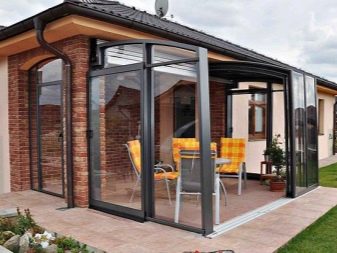
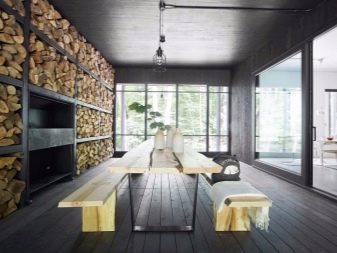
For the chalet style, the use of glazing is uncharacteristic. Usually terraces are installed in such houses.An important element of the style is the abundance of natural materials: stone, wood, animal skins.
The end veranda can be turned into a full-fledged room, but you need to be ready to spend a lot for this. We'll have to draw up papers, engage in warming, organize heating and fit a new "room" to the house, bring here all the benefits of civilization: electricity, running water and sewerage, if needed.
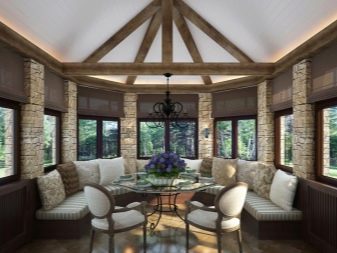
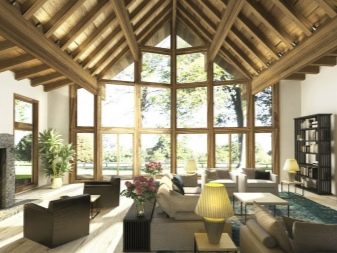
For information on how to build a successful veranda, see the next video.





























































The comment was sent successfully.