How to pour a concrete floor in a garage?
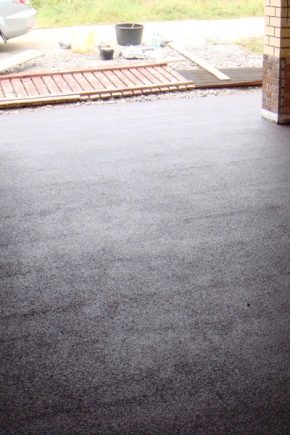
Concrete remains a popular type of garage floor covering due to its relative ease of installation and low cost. Of course, you can stop at a simple earth covering, but it will not provide protection from adverse weather events, does not retain heat inside the garage, and does not have strength. In this case, there is no waterproofing. For a high-quality coating that will last for many years, it is necessary to complete all stages of pouring concrete from the preparation of the foundation pit from the ground to the finishing painting.
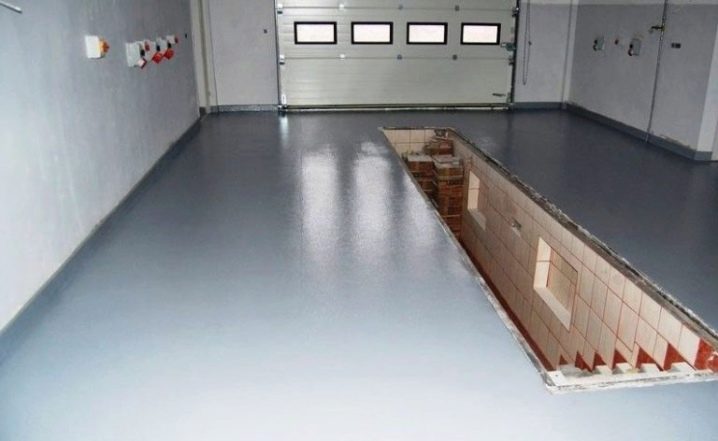
Peculiarities
The concrete pavement in the garage can be further painted, finished with wood or tiles, or left as is. Concrete can be poured on your own with your own hands, without the help of outside specialists.
This material is completely suitable for the floor, among the necessary criteria that it meets are especially relevant:
- wear resistance;
- moisture resistance;
- strength;
- resistance to chemicals;
- fire resistance;
- durability.
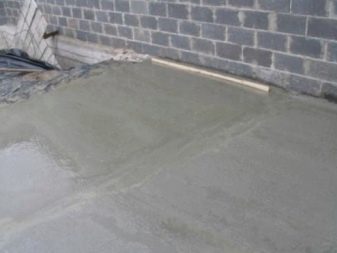
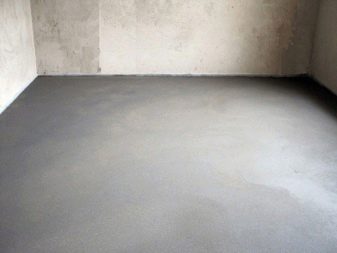
The coating in the garage is constantly exposed to heavy loads and mechanical stress, therefore the criterion of resistance to wear is especially important. The surface should not deform or crack, even if it is subjected to significant weight loads or temperature changes. When washing a car, you need to be sure that the surface will not deteriorate from moisture.
The floor surface periodically needs wet cleaning, so the indicator of resistance to moisture is important. Since it is easy to accidentally spill oil or gasoline in the garage, the base should not react to chemicals.
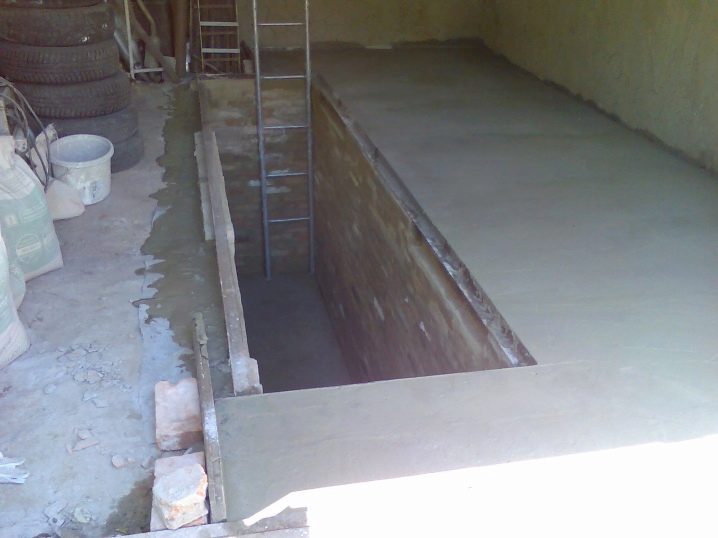
Before pouring a concrete floor, it is advisable to pay attention to the following points:
- groundwater level;
- the presence of a slope;
- the possibility of heating the garage from rain or snow.
To simplify the process of pouring the floor and to achieve uniformity of the load over the entire surface, it is necessary to completely cover the floor surface with concrete at one time. This forms a solid monolithic slab.
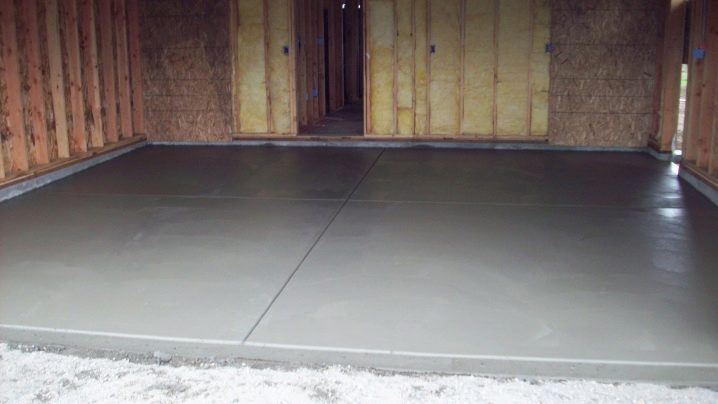
Filling can be performed by 1 person, however, for solidity and a better result, it is preferable to do it together or even three. The thickness of all layers directly depends on the weight of the car, the number and weight of items that will be stored in the garage.
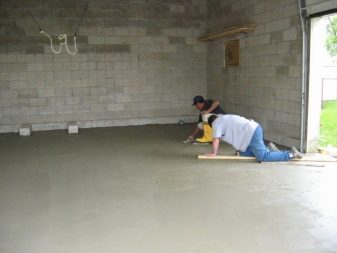
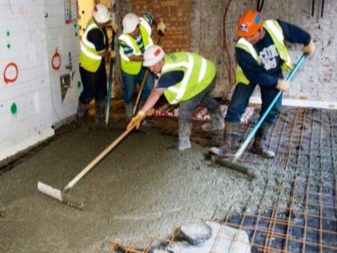
Advantages and disadvantages
If you concrete a garage floor, it will have the following advantages:
- resistance to weather conditions, including temperature drops;
- moisture resistance;
- long service life;
- ease of care.
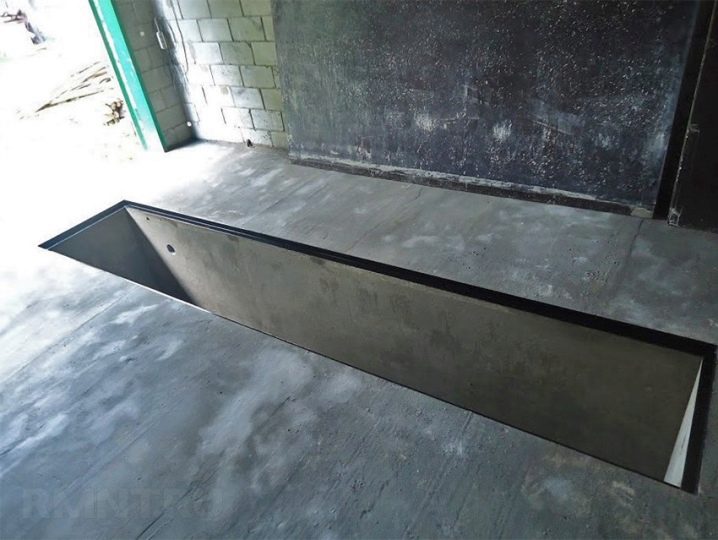
The high concrete thickness provides good strength and wear resistance. This design is universal: by and large, you can do without painting, although you can do different surface finishes if you want. It is also possible to achieve a smooth concrete floor and polish it to a shine. At a cost, a concrete floor is quite affordable.
Compared to other types of coating, pouring a concrete floor requires special skills and the use of special tools. Therefore, this process can be called laborious.
Pouring should not be carried out in winter: at low temperatures, the concrete will freeze, not harden.
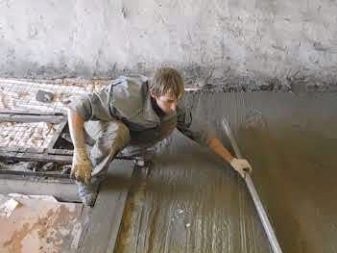
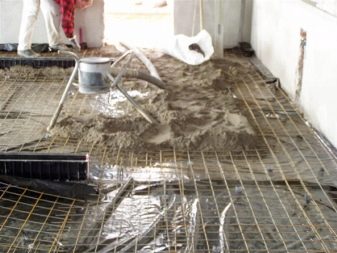
This coating will not last long. Since concrete tends to accumulate various substances (oils, gasoline), unpleasant odors are released, which are not easy to remove.Dust accumulates on its surface, which is more difficult to remove than from other floor coverings.
Calculation of the required materials
To calculate the required volume of concrete, you need to multiply the surface area of the garage by the height of the concrete pour. In order for the concrete coating to last a long time, its height must be at least 10 cm. When calculating the amount of concrete required, it is worth considering the need to create a stock of material of about 10-12%. To improve the quality characteristics of concrete, special additives are acquired for the mixture, which increase the resistance to harmful substances and enhance the wear resistance of the coating. For example, for concrete grades from M300 to M550, you can purchase the "Elastobeton" additive, which increases adhesion.
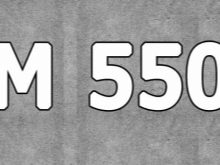
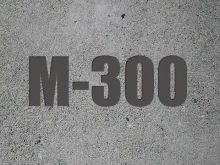
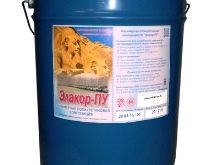
Instruments
To carry out the installation, you will need the following tools:
- shovel;
- concrete mixer;
- reinforcing material;
- beacons for determining the evenness of the floor;
- the rule by which poured concrete is distributed over the surface;
- vibrating machine or needle roller (to remove air bubbles).
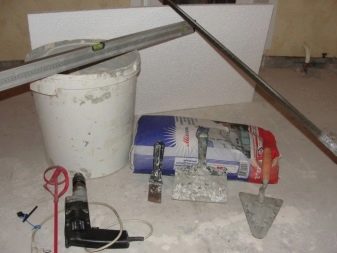

Concrete pavement is a little more difficult to make compared to other types of pavements (eg rubber).
Preparation
Before pouring concrete, it is necessary to properly prepare the soil. This process is especially necessary if the garage is located on a slope (it is necessary to obtain an even and solid monolithic slab). Preparation consists in leveling and strengthening the surface.
It consists of the following stages:
- removing fertile soil and tamping the rest;
- laying a layer of crushed stone;
- laying a layer of sand;
- waterproofing surface.
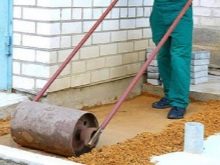
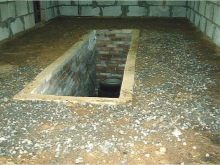
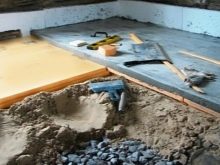
You can use gravel instead of crushed stone, but crushed stone is better because it does not have rounded edges (this provides good compaction).
First you need to clean the surface of debris and remove the layer of soil. This takes into account the required distance from the base of the soil to the final result. If there is a lot of loose soil, it must be removed completely, and more rubble should be laid instead. The crushed stone layer should be at least 15 cm (up to 80 cm is allowed, the best option is 30-45 cm).
A layer of sand approximately 2-5 cm thick (optimally 10 cm) is laid on the crushed stone layer. It is necessary to compact the layer and sprinkle with water sparingly. To continue the work, you must wait for the base to dry (about 1-2 days). Sand will do without clay. It is sometimes advised to sift it before use.
Care must be taken to ensure that the layers are laid evenly. The tolerances are up to 2 cm.
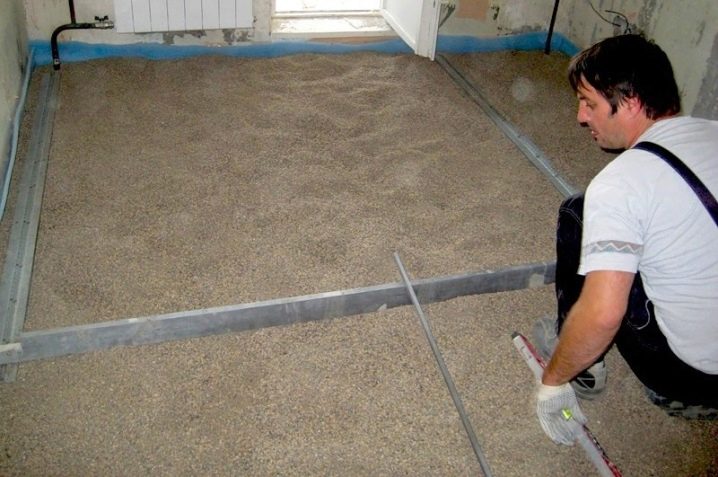
For waterproofing, a polyethylene film is used, which is overlapped and found on the walls at the edges. Instead of a plastic film, roofing material, membranes and other sealing means are used. You can use regular clay. In this case, it is necessary to apply clay in a liquid state on the cleaned soil, and after it dries, start laying layers of crushed stone and sand.
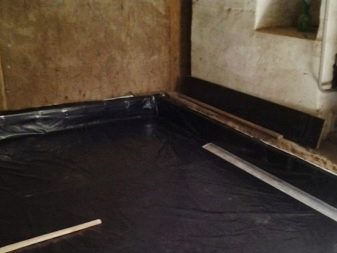
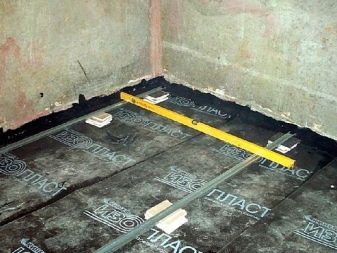
Subtleties of filling
After the preparatory measures, you can proceed directly to the pouring of concrete. It is important to perform this procedure correctly: the quality of the coating and the appearance of the floor depend on it. The process consists of reinforcement with a metal mesh (allows you to strengthen the concrete base) and the pouring itself. If the garage is to be a heated room, thermal insulation must be carried out after reinforcement. Thermal insulation of a concrete floor is made with expanded clay, foam and other materials.
Advantages of expanded clay:
- resistance to temperature drop;
- low cost;
- ease of independent use.
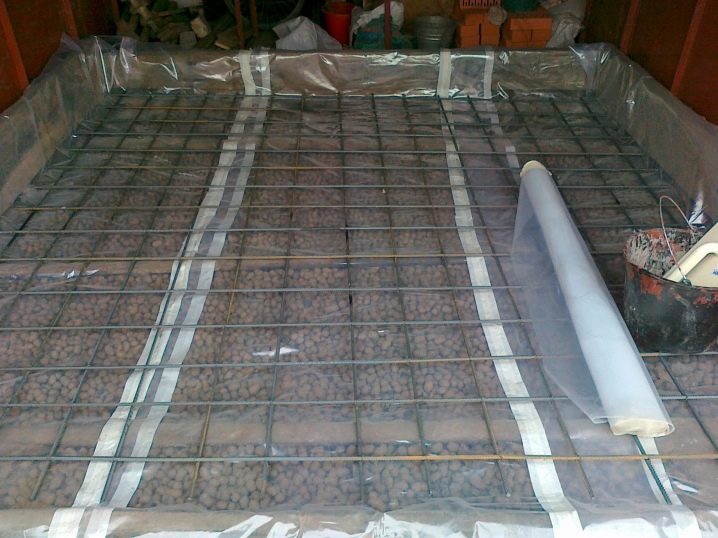
The disadvantages of expanded clay are:
- fragility;
- moisture absorption;
- the need for a thick layer for good heat retention.
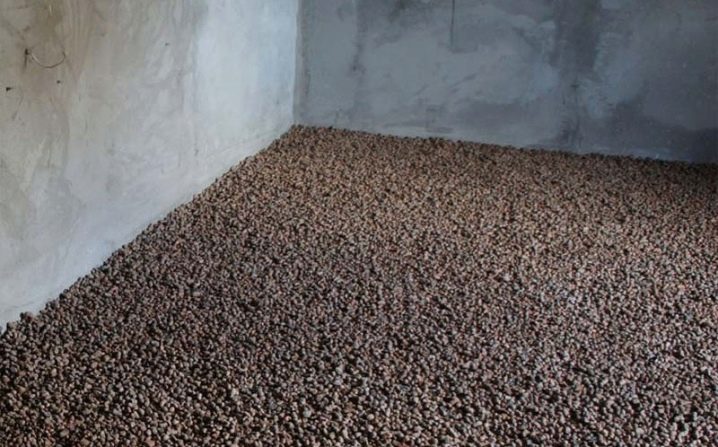
The disadvantages of penoplex are the increased cost and destruction of the material under the influence of chemicals.
At the same time, he also has advantages:
- high density;
- moisture resistance;
- ease of use;
- lack of toxicity.
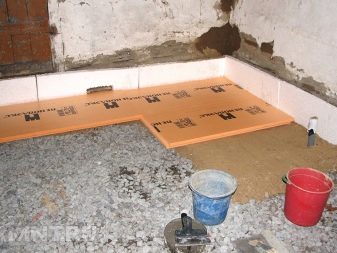
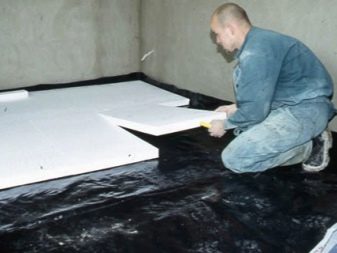
For reinforcement, it is necessary to use a steel reinforcing mesh, the mesh size of which is at least 10x10 cm. Steel wire is used to connect the mesh parts. Such a mesh should act as a retaining element, it will not allow the surface to collapse or crack. Fiberglass reinforcement is also suitable for reinforcing the garage floor; plastic ties are used to connect it. You can prepare concrete yourself using a concrete mixer, but this is a long process, it will take a whole day to fill the floor. You can order ready-made concrete, which will only need to be evenly distributed over the entire area of the garage, although this method will increase costs.
It will be quite difficult for one person to cope with the pouring on their own. This is due to the fact that it will require the preparation of a large amount of concrete, which will take a lot of time.
At the same time, concrete must be poured to form a monolithic slab immediately, and not in parts. If you do not do this right away, the surface will quickly begin to crack. It is advisable to call someone for help or contact a specialist.
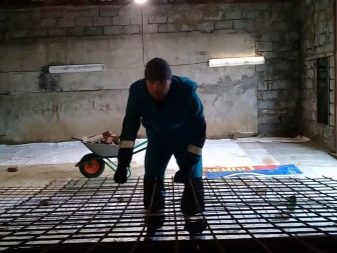
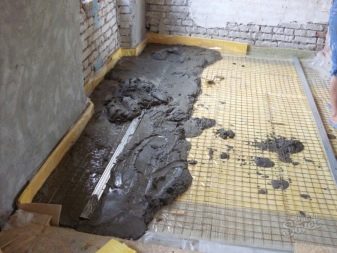
It is better to use a low speed concrete mixer. With its help, it is possible to obtain a uniform consistency, which contributes to an increase in the strength of the finished coating. It will not allow the formation of air bubbles in the concrete, unlike a high-speed concrete mixer. You can purchase a factory mix of concrete, which must be diluted with water before use. Due to the fiberglass in its composition, an even and durable concrete coating is provided. If desired, a hardener can be added to the mixture.
For concreting, it is better to use cement of a grade not lower than M300. From the ready-made mixtures, the M150 brand is chosen. Before pouring concrete, it is necessary to consider the level of the floor slope and the location of the gaps. The slope is necessary so that the water flows down evenly without remaining on the floor surface. Most often, such a slope is made towards the gate, it is about 2 cm. The gaps should be located within 0.5 cm from the walls.
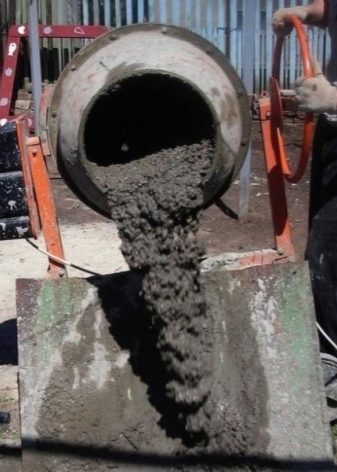
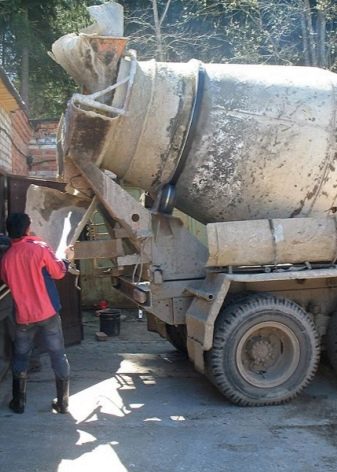
Pouring the concrete floor begins after the installation of the lighthouses. Lighthouses serve as an indicator of the evenness of the surface. They are placed around the entire perimeter of the room (along the walls and in the center), fixed with galvanized profiles. The lighthouses can be fixed with a reinforcing mesh by welding, but this is not at all necessary.
Planks or pipes can be used as beacons or purchase ready-made materials. Beacons begin to spread from the far wall of the garage towards the exit. If air bubbles appear, they must be removed with a needle roller or vibrator, if present. As a special rule, it is necessary to level the concrete based on the level of the lighthouses. All actions are performed in the direction from the far corner of the room to the exit.
After the completion of the floor concreting, it is necessary to water the surface with water and cover it with plastic wrap. This will increase the strength of the concrete, and the film will not allow water to quickly evaporate. For high-quality work, it is necessary not to remove the film within two weeks, but rather about a month (this is how the cement interacts with water).
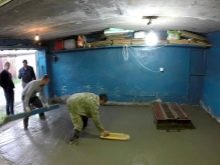
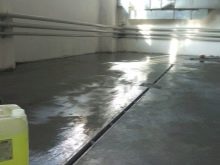
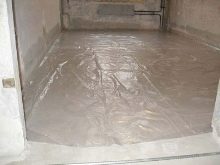
Sprinkling with water will ensure uniform drying of all layers of concrete. If not done, only the top layer of the coating will harden. Over time, this will cause the surface to crack.
A day after pouring the concrete, it is necessary to remove the beacons, the resulting space should be filled with mortar. In the finished form, the concrete floor will be difficult to dedust due to the characteristic feature of the coating structure.
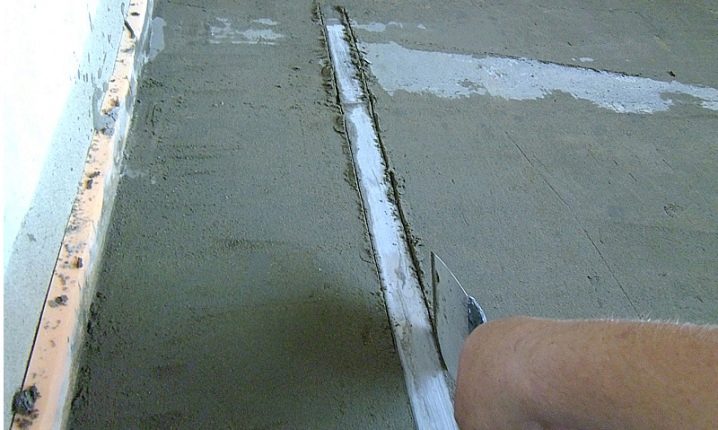
Concrete flooring options are varied.
To do this, you can use:
- ceramic or tile;
- wood;
- rubber;
- staining.
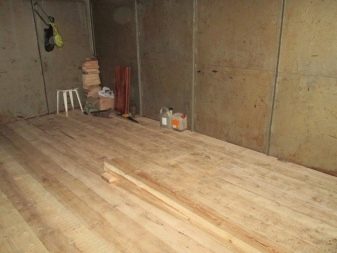
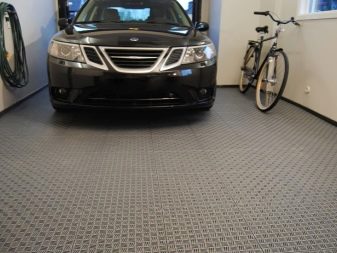
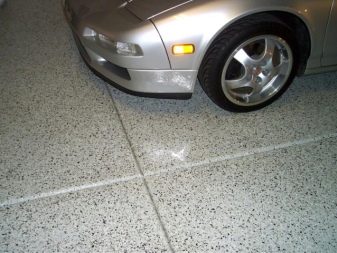
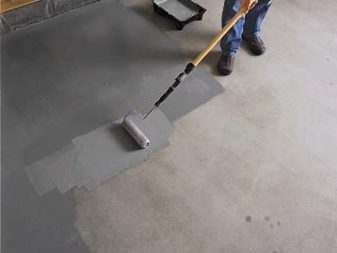
The latter method is used more often. Let's consider it in detail.
Painting
Coloring of concrete is not losing its popularity.Due to this, a wide range of coloring materials is presented on the modern market, which are characterized by a rich selection of shades and textures. When choosing a paint, it is necessary to pay great attention to the parameter of resistance to stress and mechanical damage. The main property of the paint is its protective function. For concrete floors, acrylic or epoxy paints work best with this function.
Before applying paint, it is necessary to clean the concrete surface from dust, dirt, make sure that it is even and free from defects. For better adhesion, it is preferable to perform surface treatment with a deep penetration primer. It will strengthen the base and form a film on the surface, which contributes to maximum adhesion of the paint to the base.
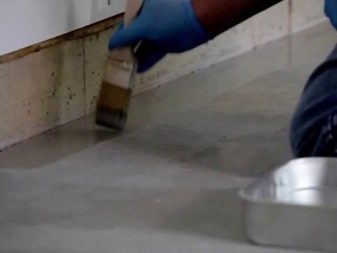
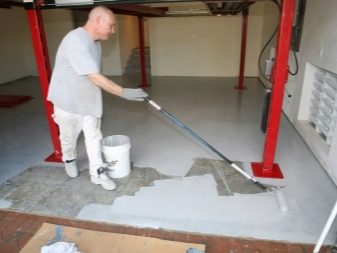
The composition is bought taking into account the type of surface (especially for concrete).
The dye is applied with a roller or spray. Better to paint the surface twice. It is necessary to apply a new layer only after the previous one has completely dried. Masters advise giving the layer two days to dry completely. It is necessary to paint the walls 20 cm from the floor.
If we compare acrylic, epoxy and polyurethane paints in terms of properties and wear resistance parameters, we can conclude that epoxy coatings are better suited for a garage. They have better resistance to mechanical damage and are more adapted to high loads. Coating the concrete with paint protects the floor and transforms it. The color of the paint should be matched to the overall design, with the understanding that contamination should not be visible.
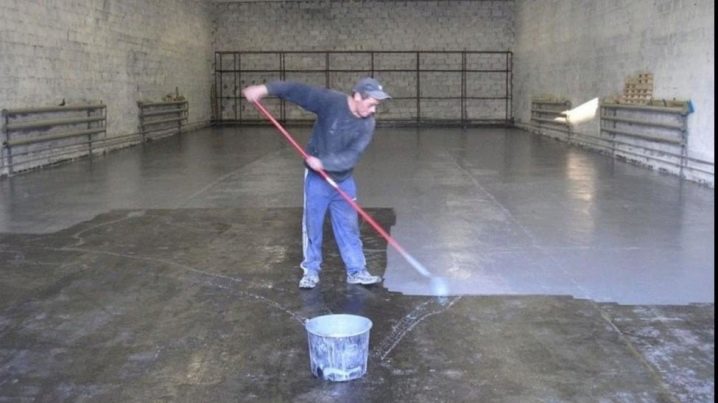
Do not paint in a cold room: it may not adhere well.
Helpful hints
If a viewing hole is provided in the garage, the corresponding pit must be dug at the stage of soil preparation. For the convenience and ease of arranging the future inspection pit, it is better to use a special technique, you do not need to dig it by hand. This option is available until the walls and ceiling of the garage are built.
Factors requiring attention when constructing an inspection pit are:
- dimensions of the car, the distance between the wheels of the car;
- the dimensions of the garage itself (there should be enough space for the car itself and some maneuvers);
- the height and physique of the garage owner (nothing should interfere with the inspection and repair of the car).
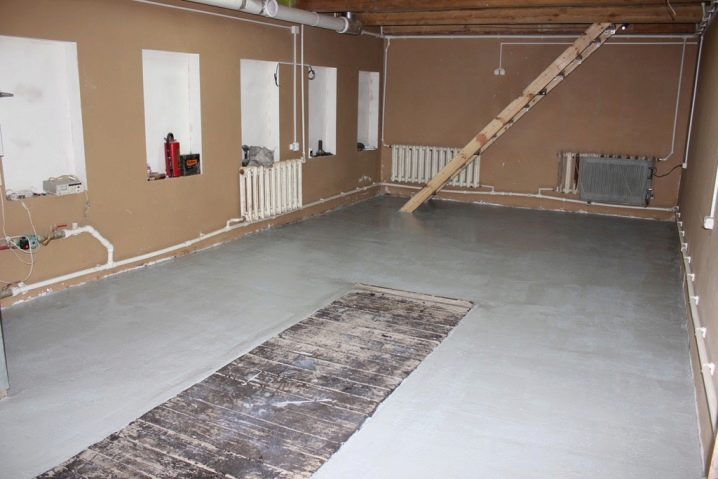
When calculating the depth of the pit, it is necessary to remember about laying a layer of crushed stone and sand. To prevent debris and water from entering the inspection pit, the height of the pit walls should be approximately 5 cm (taking into account all layers).
You need to know in advance about the level of groundwater. If their level goes above 2.5 m, it is not recommended to build a viewing pit. It will be constantly flooded with water, and even waterproofing will not help.
The entrance to the garage is of great importance. It is hardened, reinforced and concreted. The entrance to the garage is usually on a slope. It can be painted or otherwise coated. When painting, it is necessary to process the walls up to 2 cm from the base, paying attention to the joints with the floor.
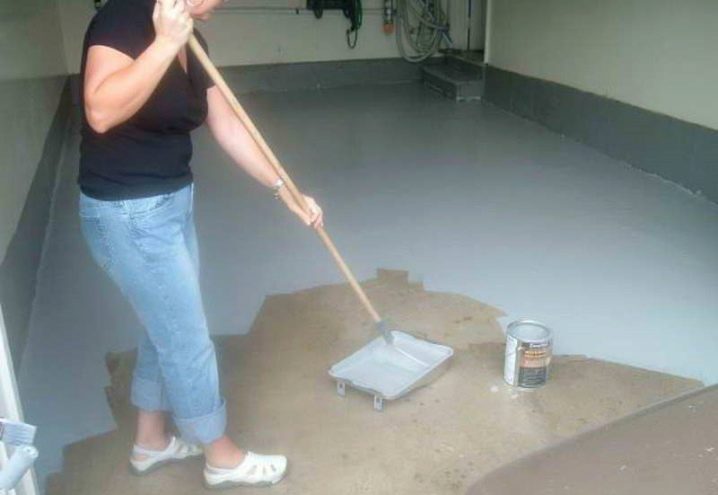
For information on how to pour a concrete floor in a garage, see the next video.





























































The comment was sent successfully.