Frame garage: advantages and disadvantages, installation features
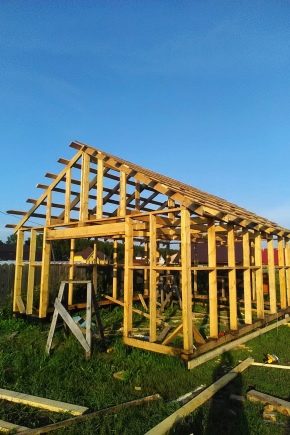
Every vehicle needs a parking space that reliably protects against wind and rain, snow and hail. For this reason, owners of private houses build garages on their private plots. When there is no extra financial resources, and the car needs a “home”, there is no need to take out a loan, borrow or save money. The way out is to build a frame garage.
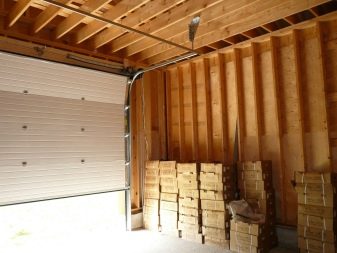
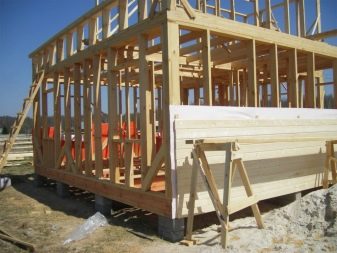
Peculiarities
A frame garage, unlike a brick, block or concrete one, is much lighter. Built in compliance with technology, it performs the same functions as more massive and expensive buildings. In some cases, it is more practical than analogs. For example, building a standard brick garage of 24 square meters will require more funds than assembling a more spacious frame one.
On a larger area, you can place not only a car, but also:
- motorbike;
- snowmobile;
- lawn mower;
- snow removal equipment and much more.
Part of the spacious room will be useful for arranging a workshop. In a private house there will always be things that are more convenient to carry out not in residential, but in utility rooms. A corner in the garage is perfect for such activities. There, a workbench with a vice will be placed, and there is always a place for tools.
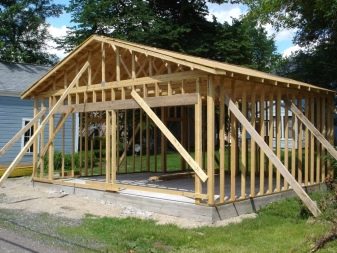
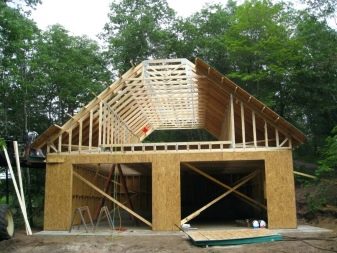
Advantages and disadvantages
The popularity of frame garages is due to the presence of a number of positive characteristics. Building a garage using wood or metal costs a very democratic amount, therefore it is quite affordable for the general population. Building materials are not in short supply. They are sold in construction markets, bases and warehouses. As for the work, then everything is quite simple. A frame garage can be assembled by people who do not have the skills of a builder.
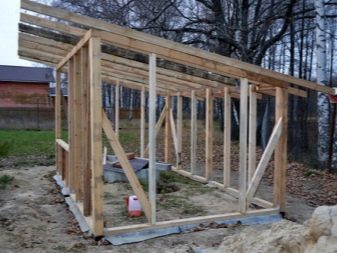
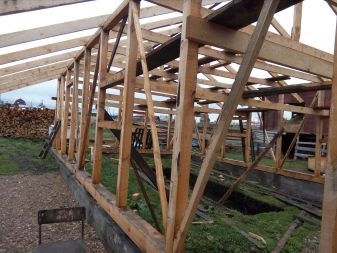
Expensive tools and mechanisms are not required to carry out the work. There are enough household tools that every owner of a private house has. And those that are missing, for example, a level or a screwdriver, can be borrowed from friends or neighbors. With a hand-made assembly, the structure can be erected in a couple of weeks. All it takes is three pairs of strong hands. You don't have to bother too much. Each of the individual parts of the garage weighs a little. Installation consists in taking measurements, installing and fixing the frame, and then in its sheathing. A little more work will have to be done when arranging the foundation. But this is not as difficult as when building a brick version. Skeptics tend to look for flaws in everything.
They consider the disadvantages of frame garages:
- Fire hazard (for wooden buildings);
- The fragility of the wooden frame;
- Lack of indoor comfort;
- Low resistance to unauthorized entry.
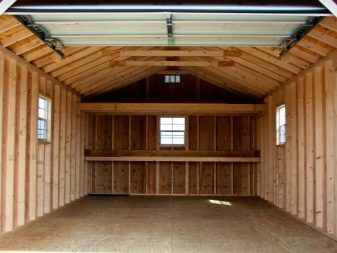
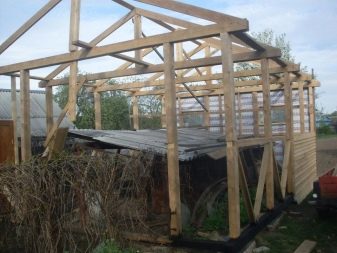
Indeed, the tree burns well. However, if simple rules are followed, it will not come to a fire. Untreated bars and boards will last no more than ten years. If the wood is impregnated with special chemicals, the service life will double or even triple. In the garage, sheathed with profiled sheets, it is cold in winter and hot in summer. But if you make insulation from the inside, the situation will improve. And in a completely wooden house it is always cozy. In addition, the garage is primarily intended for the car. And he is very comfortable there. It's easy to get into a frame garage only when it is on the outskirts.If the building is located on a personal plot in close proximity to a residential building, hardly anyone will try to profit from its contents.
It turns out that a frame garage has solid advantages, the main ones of which are:
- cheapness;
- ease of installation;
- construction speed.
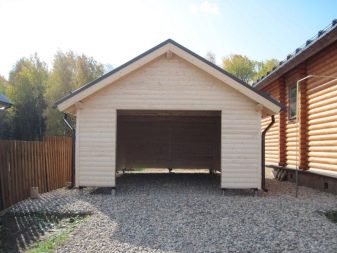
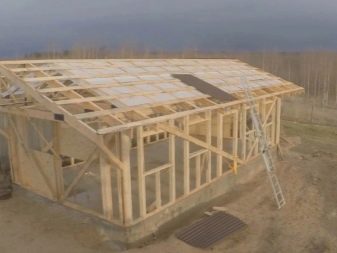
Projects
Despite the simplicity of a frame garage, a project needs to be developed before starting work. Any design bureau will be happy to take up the development of the project. But is it worth turning to professionals if an ordinary person is able to make calculations and drawings for a simple garage frame on their own.
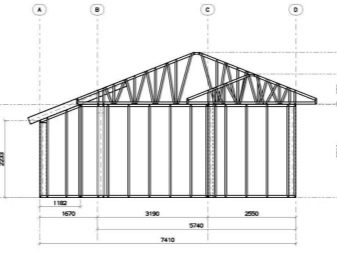
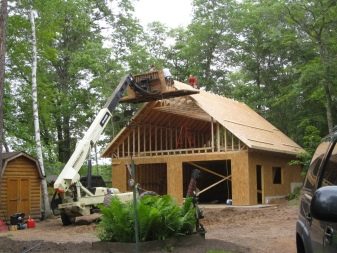
First you need to determine the main parameters:
- the garage will stand separately or close to the house;
- what is the capacity of the building: for 1 or 2 cars. Perhaps there is a desire to combine a parking space with additional areas and acquire an attic;
- how many windows the building will have;
- do you need a door to the garage or a wicket built into the gate is enough;

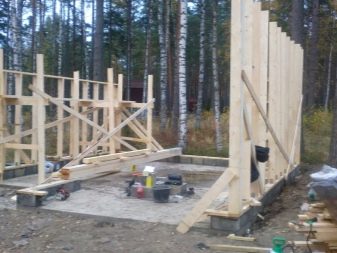
- is it planned to allocate space for a separate room for a workshop or storage room;
- what material it is planned to build the frame from, how to sheathe it;
- what shape of the roof to prefer;
- whether the structure will need a foundation, if so, what kind;
- is it planned to supply utility lines to the garage: gas, water, heating.
For one car with a sedan body, it is enough to allocate an area of 6 by 4 meters. An SUV will be more comfortable in a 6x6 meter garage. And in order to accommodate two cars at once, a structure with dimensions of 6x8 meters is suitable.

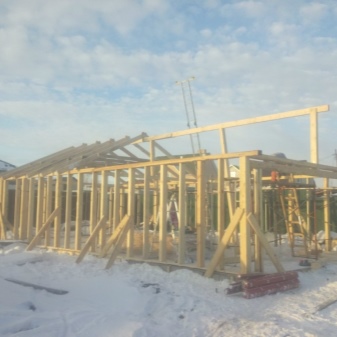
For a standard structure with a timber frame, a square or rectangular bar can be used. (100x100 mm, 150x150 mm, 100x150 mm). For a steel frame, a pipe is suitable, for example, with a diameter of 40x40 mm. Individual assembly units (walls, trims, roof) are drawn on the drawing to scale. The distance between adjacent racks should not exceed 1.2 m. Knowing the number and size of the component parts, you can make an estimate and determine the amount of upcoming material costs.

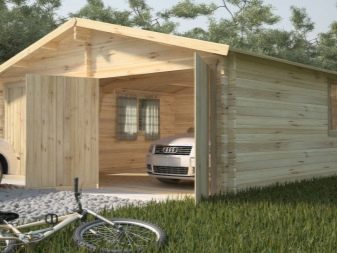
When choosing the type of roof, you should focus on the location of the garage in relation to the house. It is better to cover the attached garage with a pitched roof. From it, water will flow away from the residential building. For the attic, you will have to build a high roof with two slopes. And if you have a desire and experience in construction work, you can make a beautiful outbuilding from the garage with an intricate hip, hip or gable roof.
You should not start work without a project or a simple schematic drawing and calculation of the required material. Lack of preparation is fraught with delaying construction and other troubles.
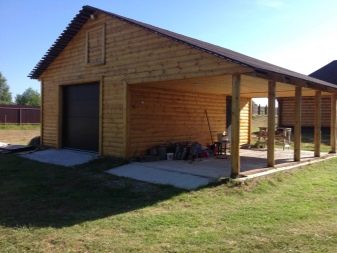

Materials (edit)
The garage frame can be made of two materials: wood or metal.
For the use of wood, its characteristics speak:
- ease of processing;
- ecological cleanliness;
- energy saving.
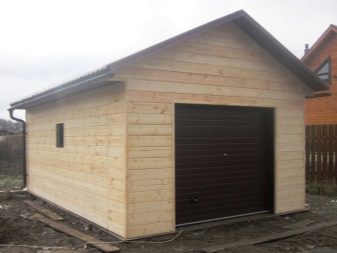
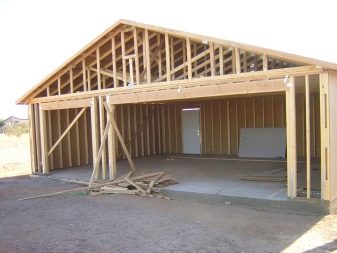
Unfortunately, this is the most expensive option.
For those who nevertheless decide to build a frame from wooden bars, there are several nuances to consider.
- The bars can be solid and glued. Solid ones are several times cheaper than glued ones. Cheapness turns into serious shrinkage and warpage. Glued laminated timber practically does not deform. Its dimensions remain unnamed after the construction of the structure.
- Non-profiled timber can crack during processing. In addition, much more antiseptic and other protective agents are required for its processing. Profiled timber is more expensive, but it does not have the above disadvantages
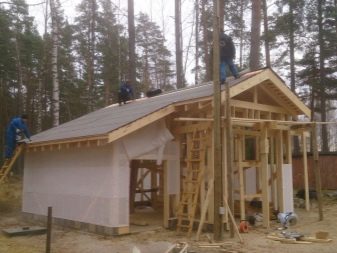
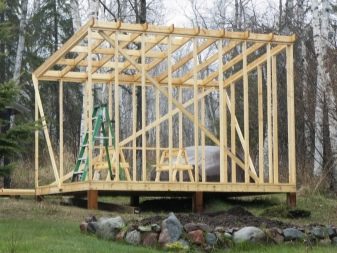
- Not all wood is suitable for garage construction. When making a choice in favor of one or another type, one should focus on the properties inherent in wood.
- The cheapest material is pine. The material is suitable for regions with dry climates. Pine does not withstand serious loads, therefore, for a solid garage, a more durable version of the building material will be required.
- For areas with high humidity, larch or oak is suitable. The disadvantage of durable and reliable oak is the complexity of processing. However, such a garage will serve for many decades.
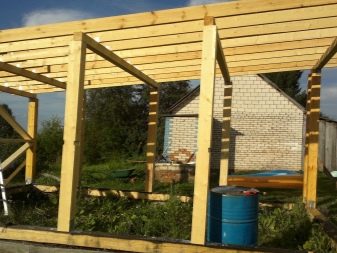
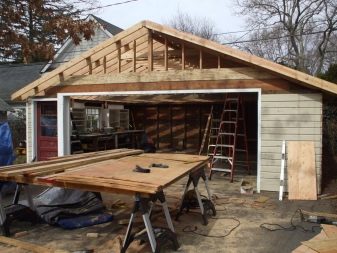
- Garage frames made of shaped pipes do not require as significant financial costs as in the manufacture of a frame made of laminated veneer lumber. The service life of a frame made of a professional pipe is on average 25 years.
- For the arrangement of a metal garage, square or rectangular pipes with a cross section of 40x40 mm or 40x25 mm are used. The pipes are paired if necessary. This increases both strength and rigidity, and resistance to mechanical stress. The rugged construction is derived from tubing previously used in the oil and gas industry.
- The more area a metal-frame garage will have, the more racks it will need. Particular attention is paid to the supports intended for fastening the doors. Often they use double pipes from the same metal profile as conventional racks.
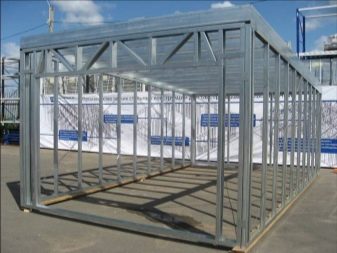
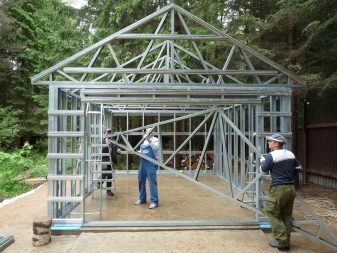
The metal frame will receive good rigidity when installing additional elements (stiffeners) between the uprights. For this, metal of various profiles is used: pipe, corner, channel. Any building cladding material is suitable for external cladding. On the panel garage, the cladding is attached end-to-end. Profiled sheeting is more often used. It perfectly withstands mechanical stress and is shock-resistant. Sheets of corrugated board are fastened with an overlap, therefore, when determining the need, allowances must be taken into account. They will be about 20% of the nominal size. The exact parameters of the material are determined depending on the size of the sheets.
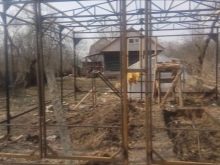
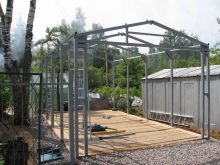
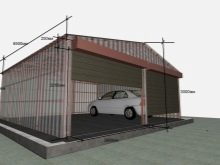
Internal cladding can take place, but it can be dispensed with. It all depends on material capabilities.
Foundation
A solid structure requires a solid foundation.
The foundation can be of three types:
- monolithic slab;
- columnar, including on screw piles;
- tape.
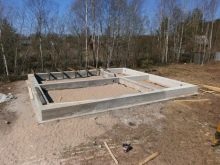
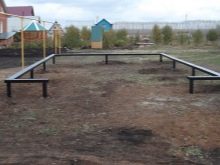
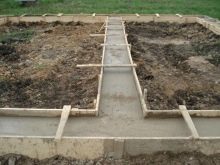
- An excellent option for a frame garage would be a monolithic slab. Reinforcement will make the base reliable and durable. The screed, made on a monolith, will provide a flat floor inside the room, on which a boardwalk can be made for warmth. The disadvantage of the monolith is that the plate dries for a long time, which does not allow other work to be carried out. Pouring the slab requires additional costs for reinforcement and the involvement of mechanical devices in the work.
- The columnar foundation is not very suitable for garages. This type of base is chosen only on soft soils.
- The most advantageous is the strip foundation. When the step-by-step instructions for arranging the strip foundation are followed, a solid, reliable foundation is obtained.
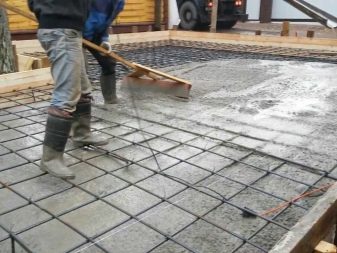
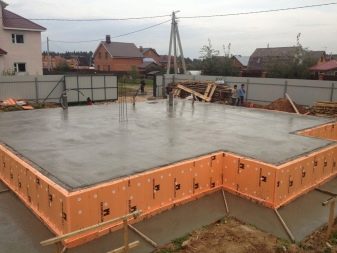
At the preparatory stage of arranging the foundation according to the tape type, the territory is cleared of debris and vegetation. The free area is leveled, marking is done. In each of the four corners, strong pegs must be installed strictly vertically. The distance of the sides must correspond to the dimensions indicated in the project (on the drawing). A laser rangefinder will help to determine the dimensions correctly, and a construction square will help to maintain a right angle. The string is pulled over the pegs after the markings confirm the correctness of the garage rectangle. The check is carried out by measuring the diagonals. In a similar way, the marking of the internal dimensions of the strip foundation is carried out. The distance between the outer and inner lines must match the width of the strip base.
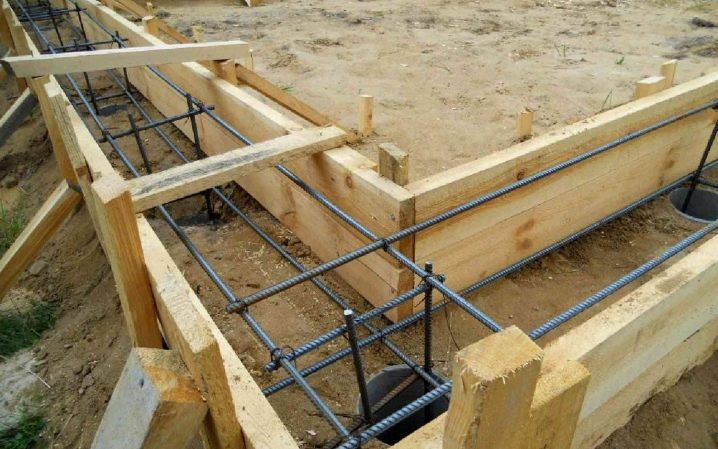
They dig a trench with a depth of about half a meter along the markings. The walls of the trench should not deviate from the vertical, and the bottom after tamping should not deviate from the horizontal. The next step is to install the formwork. The structure is assembled from edged boards, plywood or chipboard and installed close to the walls of the trench. A cushion of gravel and sand is poured at the bottom. Fittings are installed along it.In order for the formwork to withstand the onslaught of concrete, horizontal struts are attached to the vertical walls. The final stage is pouring the concrete mixture. There must be enough concrete to fill the entire foundation in one go. This is the only way to get a monolithic tape. And so that it is homogeneous, during pouring, the mixture is periodically pierced with a steel bar to release air and prevent the formation of shells in the foundation.
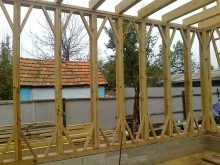
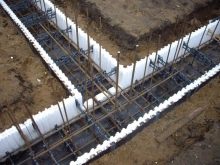
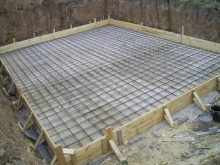
Until the mixture hardens, you need to level its horizontal surface and cover with polyethylene. It will take several days for the mortar to set. During this time, the surface should be periodically wetted with water to prevent cracking. After solidification, the film is removed from the foundation, the waterproofing is laid - in two layers of roofing material, and the construction of the frame structure is continued.
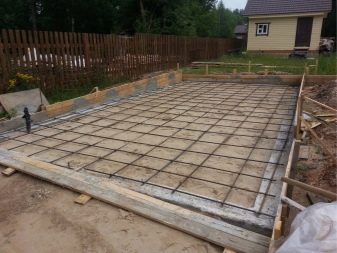
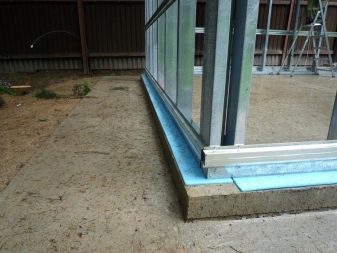
Installation of the frame structure
Regardless of what material the garage is assembled from, conventionally, the assembly of its frame can be divided into four stages. Initially, there is a lower strapping. The parts are attached to each other, and the whole structure is connected to the base (foundation). If the frame is made of metal, the connection is made by welding. The wooden parts are bolted together. The lower part of the garage is attached to the foundation with anchors. Often, two types of material are combined into one whole. When the construction is done by hand, and not by hired workers, it is easier to make the lower harness wooden.
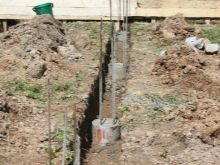
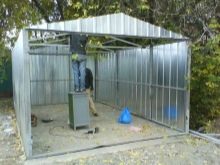
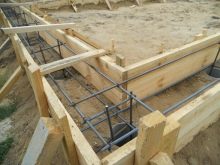
The frame assembly technology allows you to combine wood with metal. Often, at the same time as the bottom strapping, the base for the wooden floor is being prepared. Lags are solid thick boards installed on the edge, of course, pre-treated with an antiseptic. The floor is laid along the logs. In the future, it will be much easier to build a garage from a boardwalk than from bare ground. One person cannot cope with the construction. An assistant will be required, since one will hold the next part, and the other will fix it. But even together, not everything can be done. For example, if the walls of the garage are assembled on the ground, which is sometimes much more convenient than in place, a third assistant will be required.
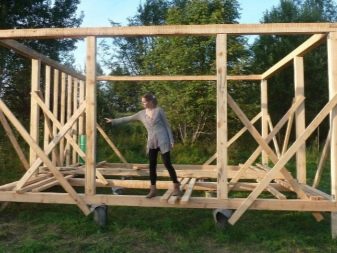
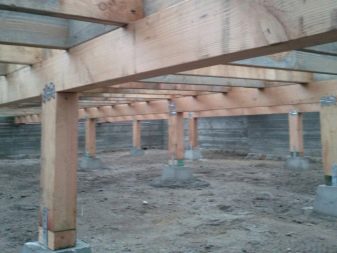
It is customary to assemble metal sidewalls in a horizontal position. So it is more convenient to weld, and the assembly can be carried out along the conductor. The assembled wall weighs a little; you can manually install it in place. If a tree is used, the racks are immediately placed at the designated points and fixed with corners and self-tapping screws. For greater stability, spacers and crossbars are installed between the posts. At the third stage, the upper strapping is carried out. Depending on the material chosen, it is made of metal or wood. The work is carried out in the same way as when assembling the lower trim, with the difference that the roof will be on top.
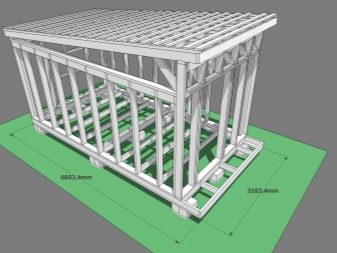
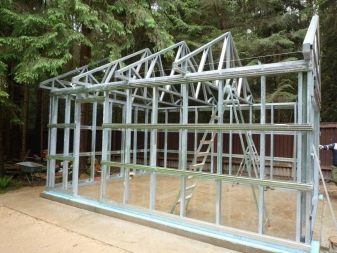
The construction of the frame is being completed with the equipment of the roof frame. Here, too, both types of the mentioned materials can be used. On roofs with slopes, the lathing is made with a board, and not with metal. It is easier to apply roof sheathing on board battens, no matter what the roofing will serve. The easiest to manufacture is a single-pitched roof. There is no need to build a complex rafter system. The slope is carried out due to the construction of walls of different heights. The assembly of the frame will be quick if you prepare the details of each unit in advance, assemble them to size and sign in accordance with the installation sequence.
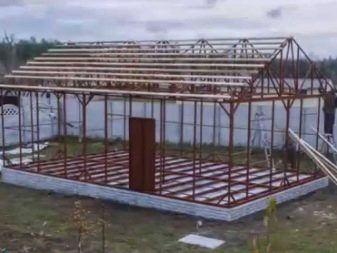
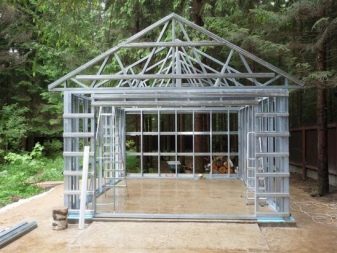
A gate is installed on the sheathed frame, and the parking lot is ready.
Advice
If for a garage in the country, used only in summer, insulation is not necessary, then for all-season operation it is desirable to have a warm room. In order to make a warm garage, heating from the house is carried out in it or a local heat source is installed. In both cases, the walls of the garage and the ceiling will have to be sheathed with insulation.As a rule, frame garages are not insulated from the outside, but from the inside. The space between the racks and the crossbeams is filled with insulation. 5mm foam or rock wool slabs work best. Cover the heat insulator with sheets of moisture-resistant plywood or OSB.
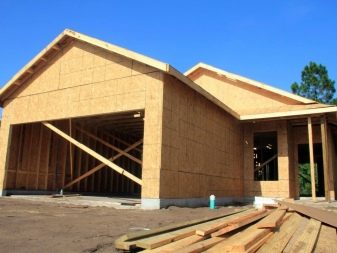
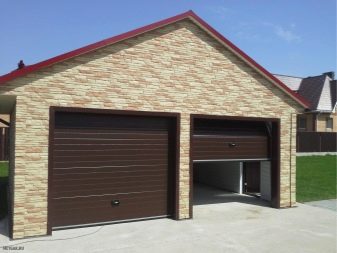
It will be useful to insulate the floor of the garage. The easiest way is to lay an expanded clay pillow under the wooden floor, and make a cement screed over it. Carried away by construction, do not forget about the need for a ventilation device.
A planned and assembled frame garage will be a reliable protection of the car from external factors.
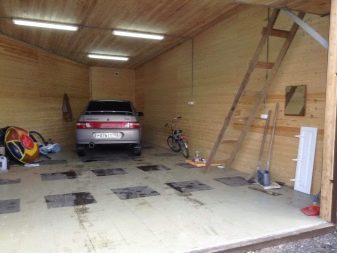
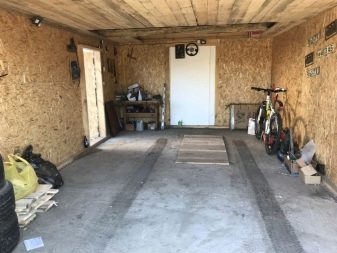
How to build a garage with your own hands, see the next video.





























































The comment was sent successfully.