Features of the layout of a bath with an attic measuring 3 by 6 m
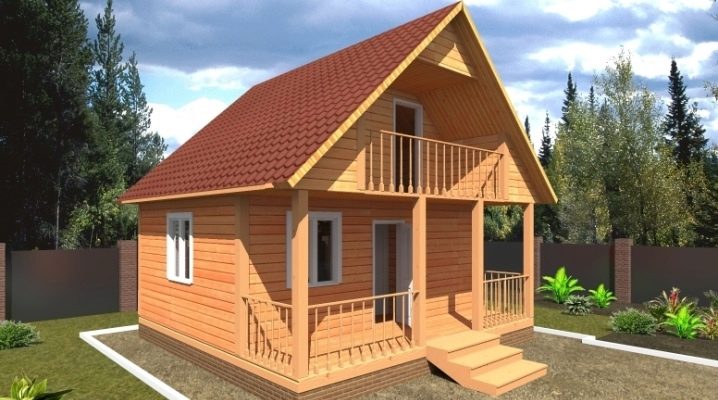
All over the world, baths are valued as a source of benefits for body and soul. And after the notorious film "Irony of Fate or Enjoy Your Bath", visiting the bathhouse on the eve of New Year's holidays has already become a tradition. However, what if you want to take a steam bath not only once a year? Of course, it is better to build a small bathhouse, for example, 3 by 6 m in size in your suburban area. Consider the intricacies of the layout of such a bath.
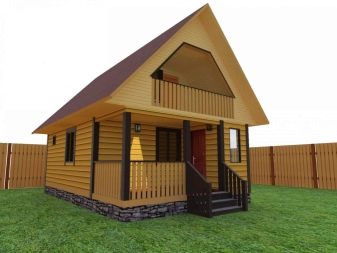
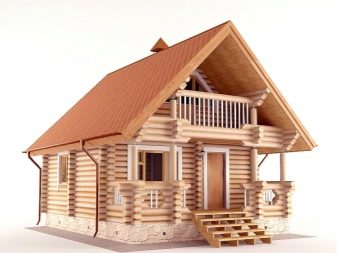
Features and Benefits
The choice of a bath plan, of course, also depends on the size of the site, the placement of buildings and beds on it, and on whether it will be compact, designed for one person or for the whole family. The most comfortable and widespread today are baths with an area of 3x6 sq. m, which can be not only one-story, but also with an attic floor. The attic is the space that is used to expand the usable area through roofing structures. Such a project will make it possible to equip additional:
- a room for a comfortable pastime;
- sports mini-hall;
- kitchen;
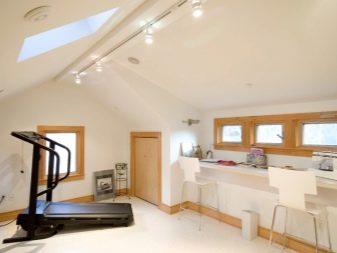
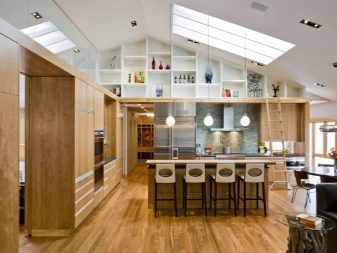
- workshop;
- guest room;
- storage;
- billiard room;
- home theater.
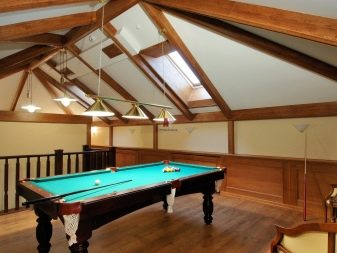
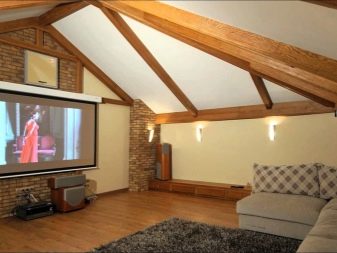
Among other things, the owner of such a bath receives a number of significant advantages:
- This layout allows you to place almost all the amenities under one roof, which is especially good for inclement weather. However, do not forget that the attic requires separate thermal insulation for a comfortable stay at any time of the year.
- Due to the practical arrangement of the rooms on the second tier, the area of the first level with a steam room and a shower is also significantly increased.
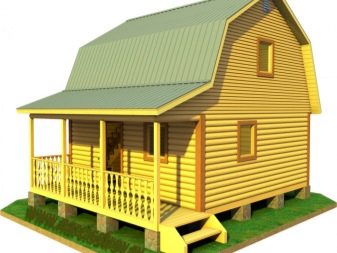
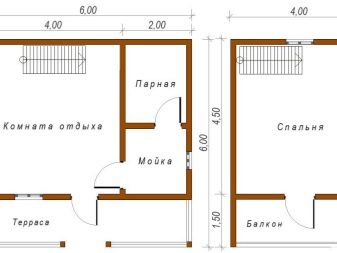
- Moving additional living space to the second floor will avoid excessive spending on the foundation of the building.
- An important factor when choosing a bath with an area of 3x6 sq. m is the length of a standard profiled bar, which is 6 m, which minimizes the amount of waste during the construction of such a room.
- The construction of a bathhouse with a veranda makes it possible not to build a gazebo.
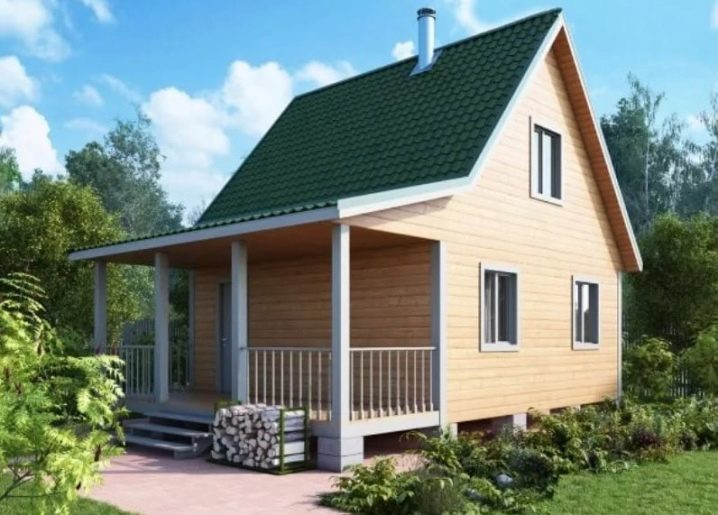
Thus, we smoothly approached the question of the optimal choice of materials for the construction of a bath.
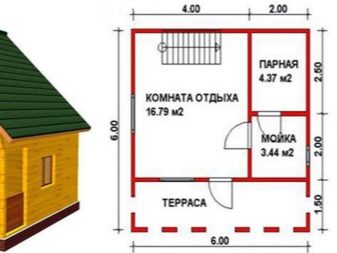
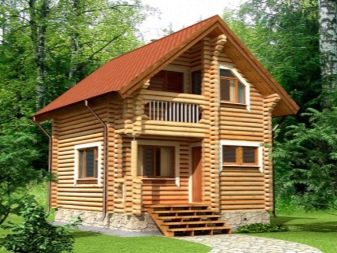
Choosing a material for the walls
To begin with, consider the pros and cons of the above-mentioned profiled timber, which is usually made from conifers (pine, spruce, larch or cedar), but there are options from linden, aspen or larch. Among the pluses:
- Environmental friendliness (the preparation of such raw materials does without all kinds of chemical additives, for example, glue, which become toxic when heated).
- Profitability (due to lower thermal conductivity, the walls for the bath are needed less thick).
- Reducing the cost of interior and exterior decoration.
- The minimum construction time.
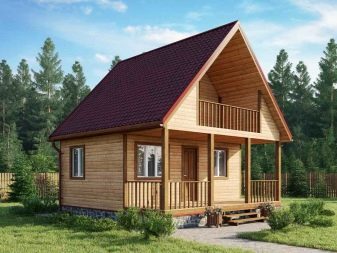
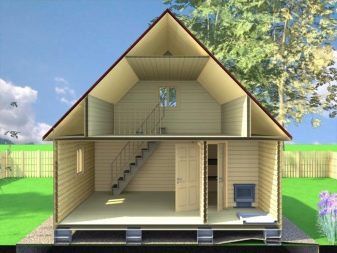
However, based on the feedback from the owners of such baths, it should be noted that there are significant disadvantages of using this material:
- Price (it will be possible to save on finishing, but the main material will be expensive). Let's compare:
- A cube of profiled timber with dimensions of 100x150x6000 mm will cost 8,200 rubles.
- A cube of edged timber with the same parameters - 4,900 rubles.
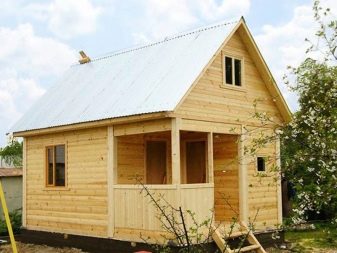
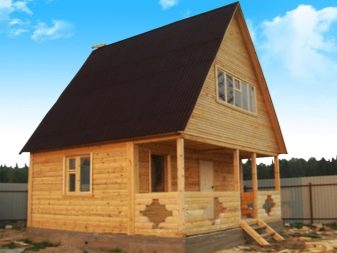
- Cracking. When dried out, pine beams are deformed and covered with cracks. However, due to the low price in Russia, timber is most often used from this particular wood.
- Walls can cry... Using coniferous wood in the construction of a bathhouse, the owner runs the risk of being faced with the fact that the high temperature will adversely affect the quality of the partitions. Therefore, for a steam room, it is better to use linden, aspen or larch, which tolerate high temperatures well. And a beam of needles is suitable for the second tier.
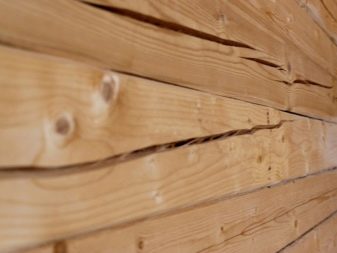
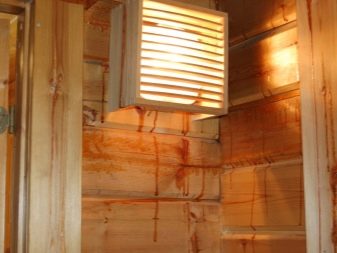
In addition to profiled timber, other types of wood are possible:
- An array of beams has a square section and a smooth surface.
- Glued timber, resistant to high temperatures.
- A rounded log is considered the most beautiful option and does not require professional skills to use.
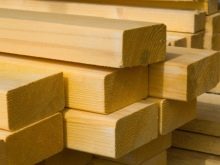
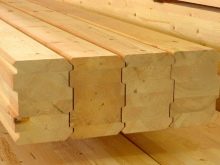
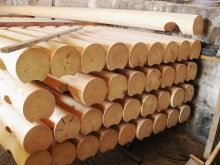
Steam room
It is believed that linden is the most suitable here because of its low thermal conductivity. It will not heat up excessively even at temperatures above 700 ° C. Cedar is also recommended. The advantage of this material is its higher density, and the degree of drying is much less than that of pine. In addition, the high resin content of the fibers prevents the appearance of fungus. The price of timber, however, is quite high.
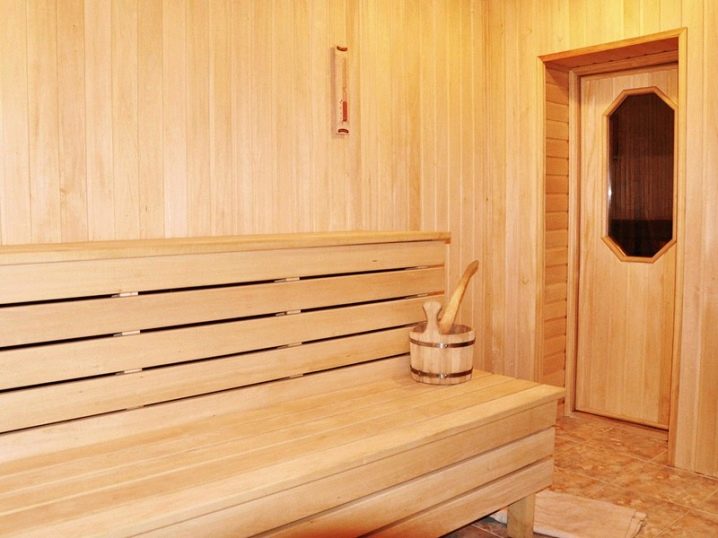
Wash compartment and interior partitions
It is quite obvious that for the construction of these structures, materials are needed that are highly resistant to moisture. Such properties are inherent in aspen and larch. When water gets on the wood, it hardens it, and over time the wood only gets stronger. The material is expensive.
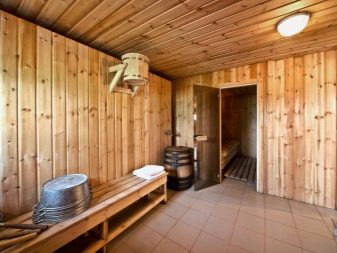
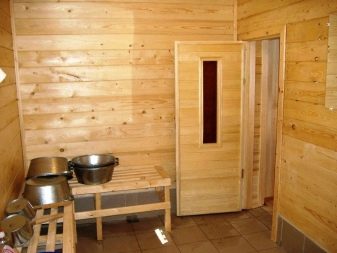
The cheapest types of softwood are spruce and fir. Since the resin content is much less here, in terms of strength, such materials are significantly inferior to the same cedar.
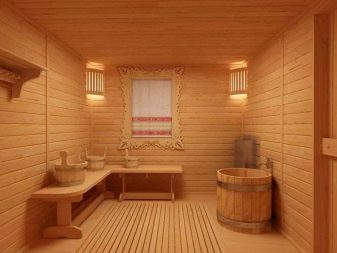
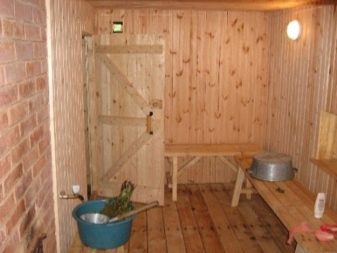
In addition to natural raw materials, foam blocks are used in the construction of baths. Among the advantages of this material are high fire safety, excellent sound insulation, short construction time and environmental friendliness.
But there is also a rather serious flaw in the structure of such a material. It is because of their porosity that such blocks absorb much more moisture, as a result of which their strength deteriorates. The worst effect on foam blocks is winter. Therefore, to choose or not to choose this material, the owner of the bath must decide for himself based on all the pros and cons.
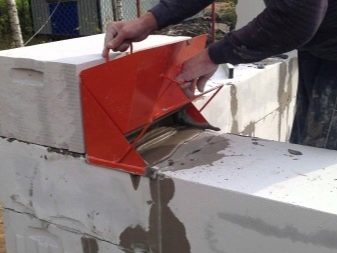
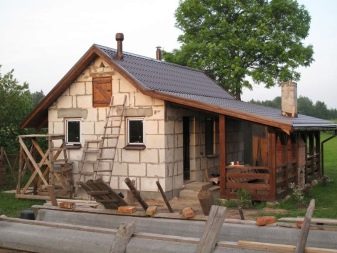
Layout
Consider a list of the main premises inside the bath with an area of 3x6 sq. m with an attic:
- of course, the most important place is the steam room itself;
- washing;
- dressing room;
- restroom;
- terrace;
- attic.
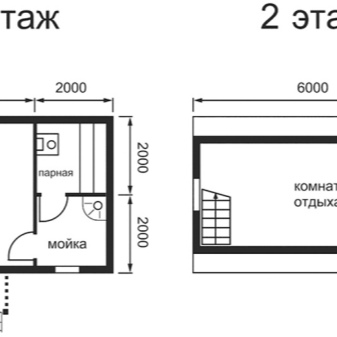
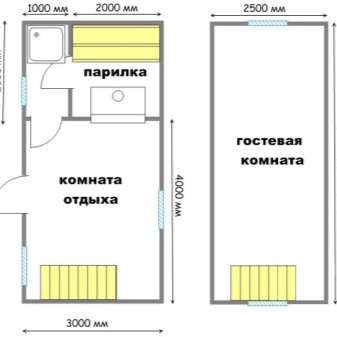
Accommodation options for premises may vary, depending on the preferences of the owner. When planning, you must not forget about their optimal area:
- For a steam room for several people, an area of six square meters is quite enough.
- In the washroom, it is imperative to provide a shower and a small window of 500x500 mm.
- The area of the dressing room should be calculated based on the fact that it will be necessary to place a small amount of firewood there, as well as fold clothes.
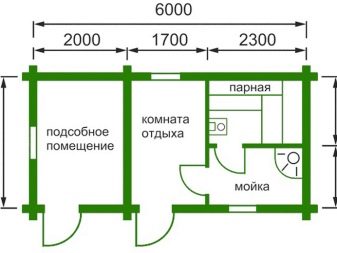
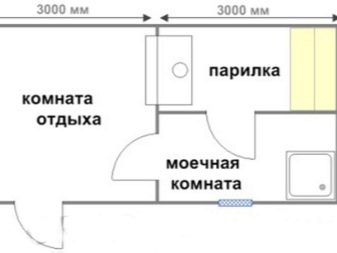
- A relaxation room can be allocated about ten square meters for comfortable placement of a table, bench or sofa in it. Of course, do not forget about the TV. It is better to place the entrance to the recreation room from the side of the dressing room, so as not to increase the humidity in it. The window here can be made larger - 1200x1000 mm.
- In order to prevent the escape of heat from the heated bath, it is recommended to make the entrance doors smaller than the others (150-180 cm high and 60-70 cm wide).
- The ladder to climb the second tier should be in the entrance area.
- The owner of the bath designs the attic, depending on his tastes and preferences.
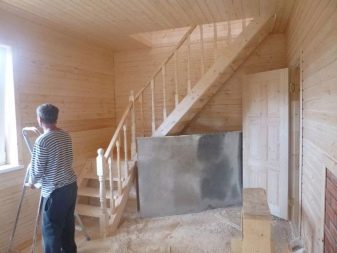
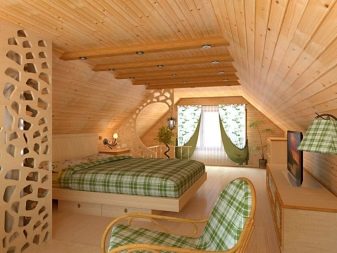
Tips & Tricks
There are two options for building a bath: this is to contact the developer and do all the work yourself. Let's consider the basic recommendations for both options.
When contacting the developer, you should:
- determine the desired layout and size of the selected rooms;
- indicate the type of bath and the estimated costs of its construction;
- choose the type and design of the furnace or other heater as desired;
- decide on a place for the chimney.
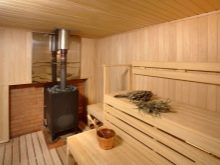
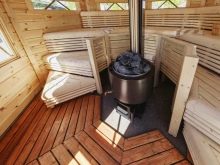
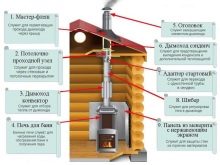
- discuss the material for making the bath, interior and exterior decoration;
- consult on the choice of a ready-made or self-made steam room;
- choose a source of water supply, as well as its output and heating;
- be sure to think over all security measures;
- depending on the capabilities and functions performed, agree on the parameters of the rest room.
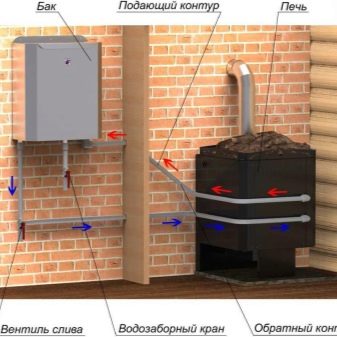
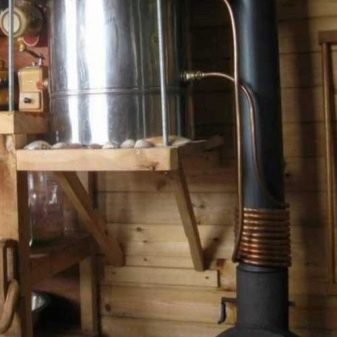
Only after discussing all these issues, you can start building a bath.
If you nevertheless decide to build a bath yourself, you should pay attention to the following points:
- selection of raw materials for the construction of a bath;
- choice of construction method;
- location of the structure;
- insulation of ceilings.
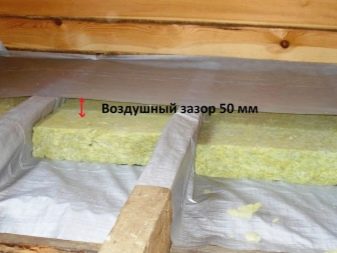
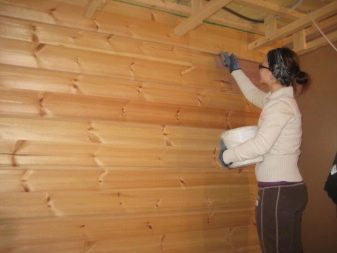
- waterproofing structures and surface treatment with disinfectants;
- insulation of floors;
- removal of the prolific layer under the basement of the bath;
- development of methods to prevent freezing of water pipes;
- ventilation and fire safety measures;
- development of water heating methods.
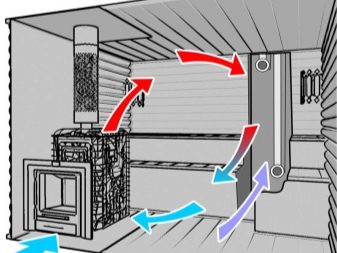
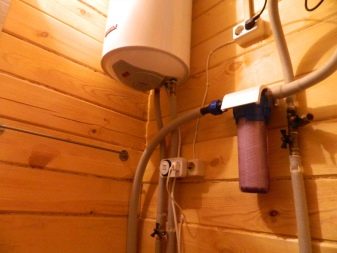
And a few more tips:
- the stove must be positioned so that it can be filled with wood from the dressing room. The heater should be located in the steam room at a height of approximately 1 m from the floor;
- the height of the steam room should be approximately 2.1 m, and for each user it is necessary to provide at least 1 sq. m;
- it is advisable to place the front door from the south, the windows should face west, all doors open only outward;
- the handles of windows and doors in the steam room should be made of wood only.
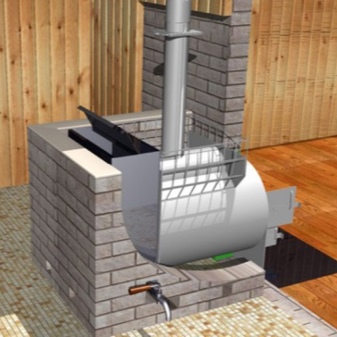
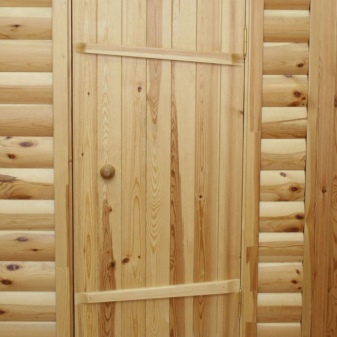
- it is necessary to avoid placing metal objects in the steam room;
- felt, moss and tow are used as insulation for the joints of the logs;
- for the heater, you can use volcanic rocks (peridotite, basalt) and non-volcanic silicon rocks;
- the optimal material for creating a chimney is brick, but you can also use a finished pipe;
- but it is advisable to entrust the work with the pool to experienced specialists.
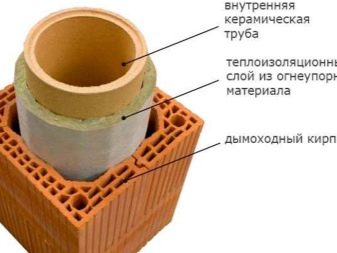
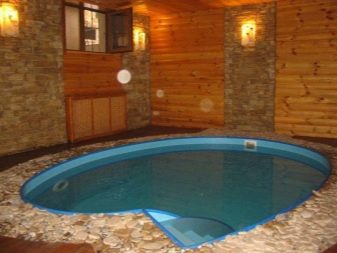
Beautiful examples
- Sauna from profiled timber 3x6 sq. m with an attic and a balcony.
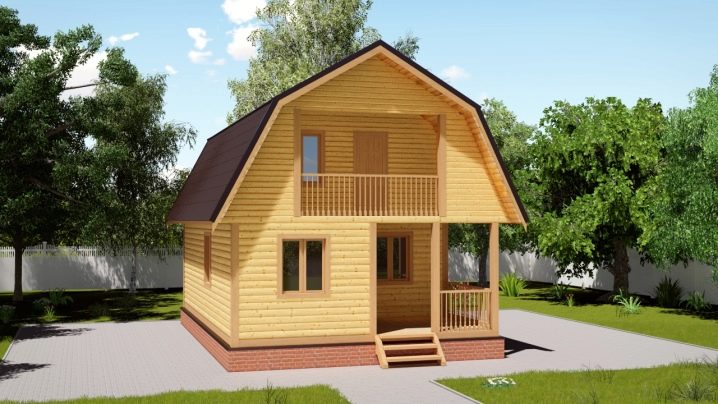
- Bath 3x6 sq. m with an attic and a veranda "Bogatyr".
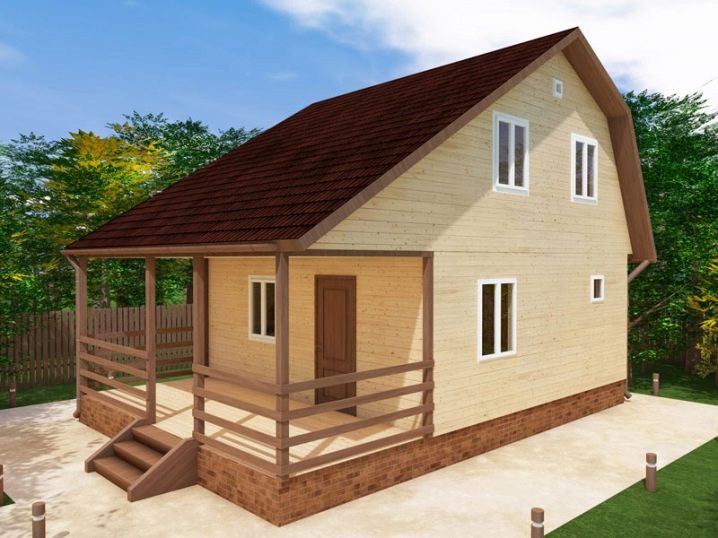
- Wooden bath 6x3 sq. m, timber (glued), galvanized S-20 profiled sheet.
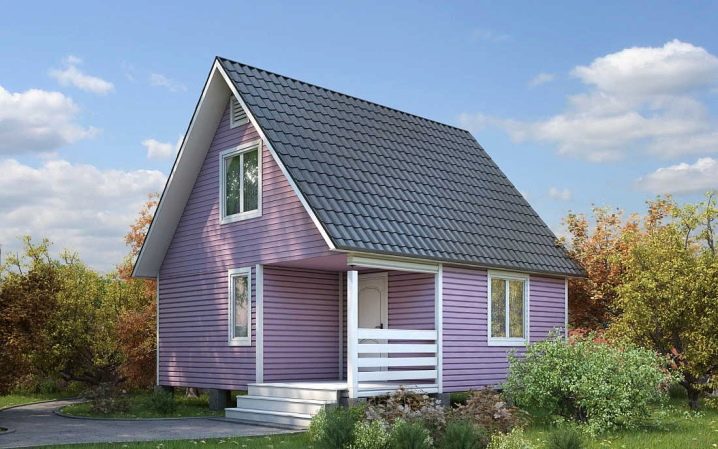
- A functional and inexpensive project of a bathhouse with a terrace and a balcony of 3x6 square meters from a bar with an attic.
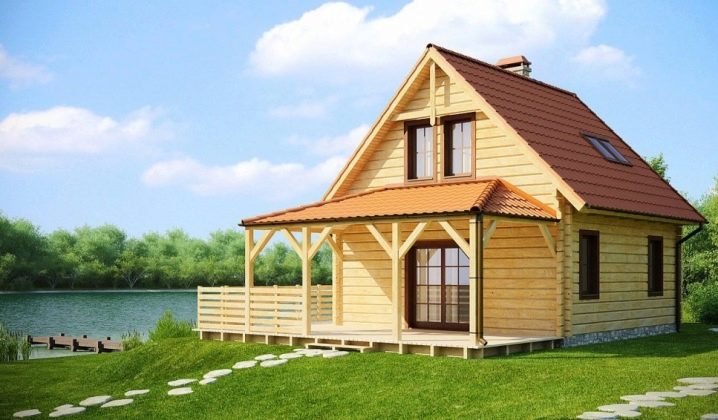
- An alternative to traditional country houses: frame sauna 3x6 sq. m.
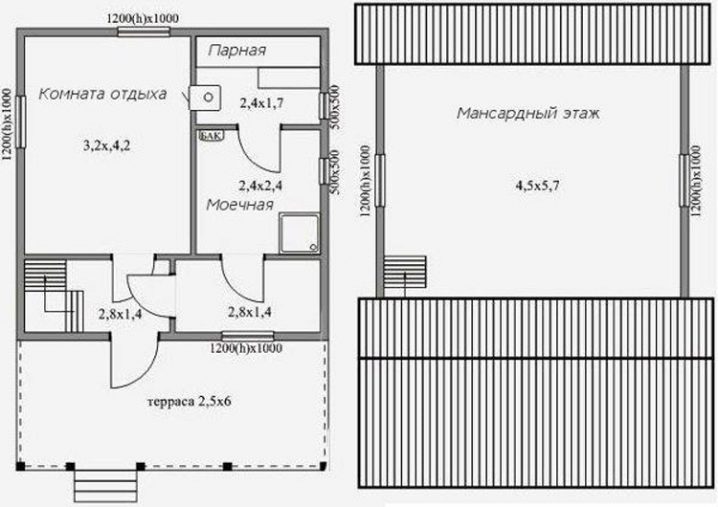
Next, we present to your attention a 3D project of a 3 x 6 m bathhouse with an attic.




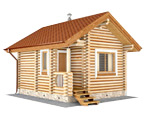
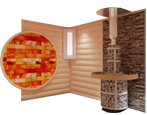
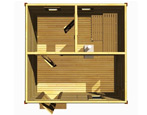
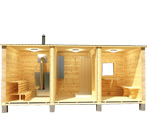
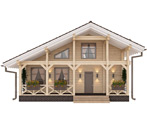
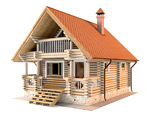
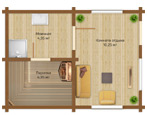
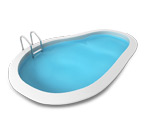
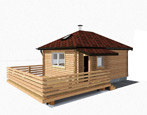
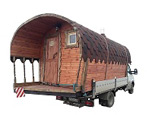
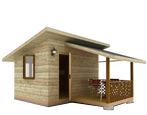
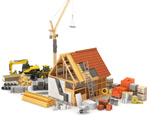
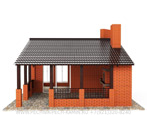
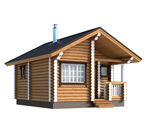
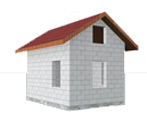
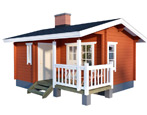
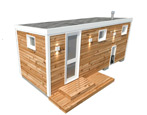
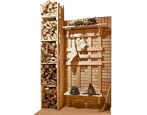
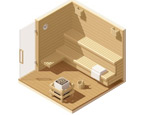
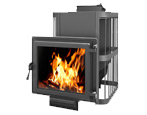
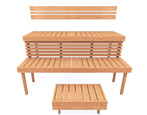

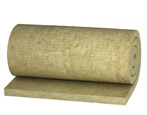
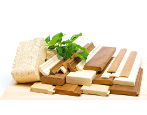
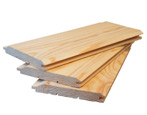
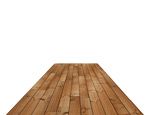
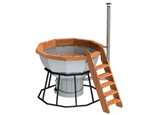
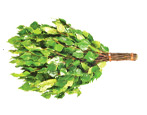
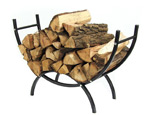
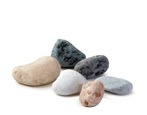
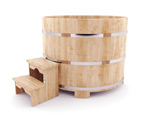
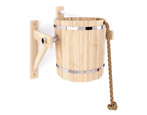
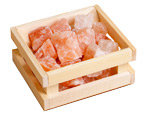


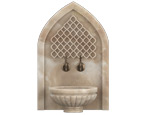

























































The comment was sent successfully.