House-bath: beautiful projects and design features
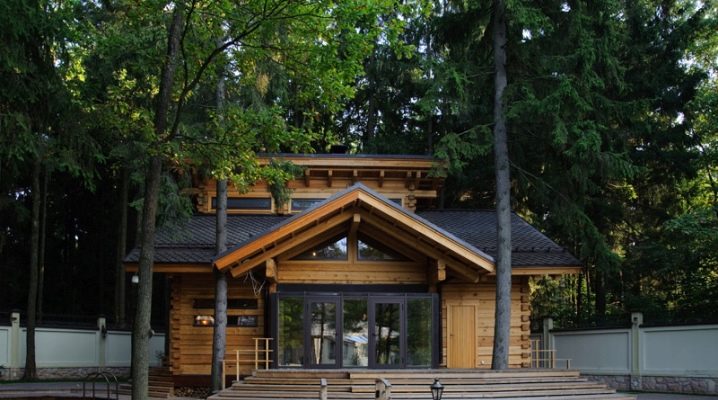
Many people planning to build a private house and loving a bathhouse often have the idea of connecting these premises. And it so happens that the site is not large and there is simply no place on it to place a separate bath. What are the options for combining a bath with a house?
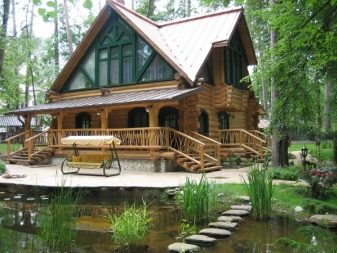
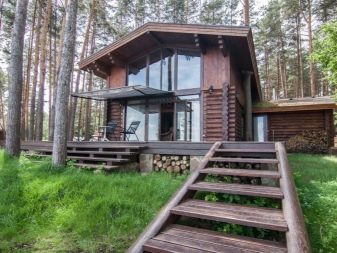
Peculiarities
Like any other construction project, the house and bathhouse, built as a single complex, have their own advantages and disadvantages.
Let's talk about the pros first.
- Convenience for owners. There is no need to put on warm clothes to get to the bathhouse and return back.
If it is customary in the family to visit the sauna with children, this is even more comfortable.
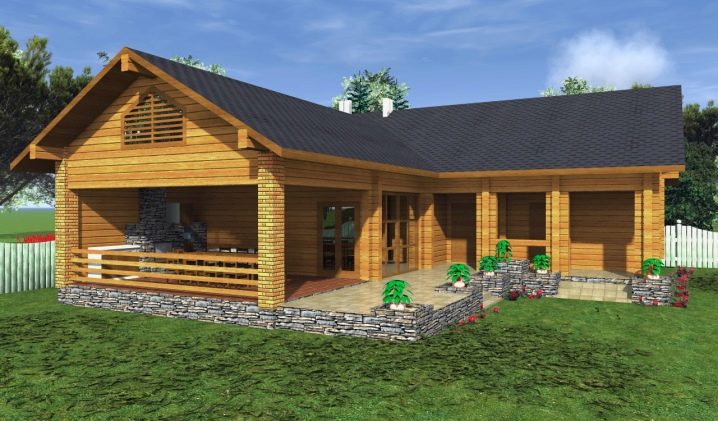
- Reducing the risk of colds. In the case of using a bath as a prophylaxis for colds, it is logical that after it steamed people do not go out into the cold, risking this most common cold disease.
- The budget of the project. It is much cheaper to equip a steam room in the house than to build it separately. In addition, it is easier to equip engineering networks - they will be combined with the networks of the house.
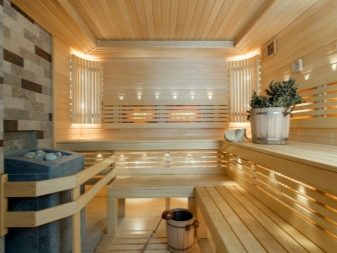
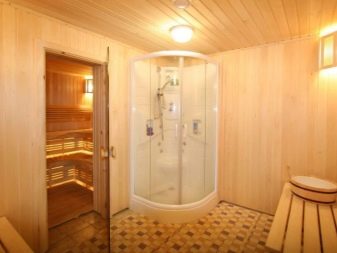
- Saving space. This is very convenient when the plot of land is small (less than 10 acres) or it is impractical to place additional buildings on it.
- A sauna equipped inside the house does not need high maintenance costs, as if it were a separate building.
- In the bath, if it is part of the house, you can dry, for example, laundry. Or design a laundry room with a dryer during construction.

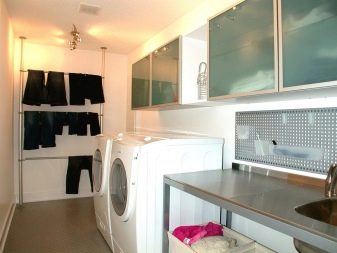
As you can see, there are many advantages, and they are quite significant. Now let's dwell on the disadvantages.
- The main disadvantage of such a project is the need to observe and comply with fire safety rules and regulations. The material from which the house is built, and the place where the bath is located, must fully correspond to them. For houses with baths, built of wood, the requirements are especially serious.
- Ignoring SNiPs and other mandatory rules during construction will lead to the fact that the relevant services (this includes sanitary, fire, power supply and others) will not issue a permit to put the facility into operation. Accordingly, it will be illegal to operate such an object. If you do not report that there is a bathhouse in the house, you can seriously suffer - heavy fines will be issued and utility networks will be turned off.


- If engineering and technical norms and rules are not followed, you can, for example, pay for high humidity inside the house (this is especially true for wooden buildings). And this is just a stone's throw away from such troubles as mold or mildew, which destroy and deform all structures in the house. Therefore, it is imperative to be puzzled with the correct hydro and vapor barrier, as well as ensure good ventilation in the bath.
- The sewage system in the bath will have to be made separate, since it is impractical to drain all the water from the steam room into a common pipe - there is too much load.
- If a wood-burning stove is installed in the bath, then it is imperative to properly adjust the draft so that soot does not settle on the walls and ceiling.
- For insurance companies, houses combined with a sauna are objects of increased danger. Accordingly, the sum insured will be much lower, and the conditions of the insurance policy are much stricter.
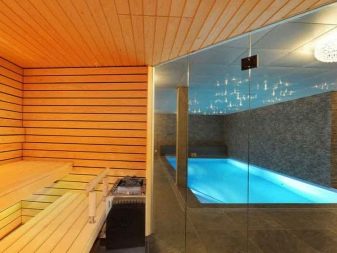
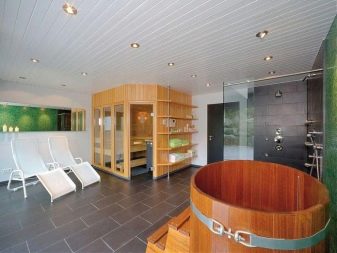
You can place the bath either in the basement or basement (if available), or next to the bathroom and toilet.
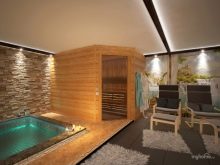
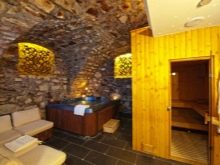
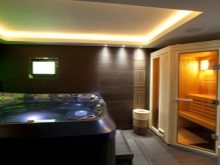
Building drawings
A house and a bathhouse located under the same roof can be built in two ways:
- the project was originally designed for the construction of the complex;
- the bathhouse acts as an extension to an already rebuilt house.
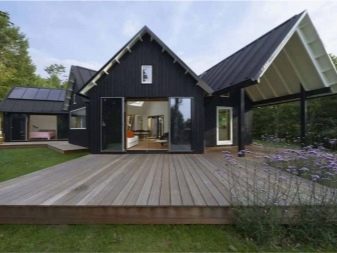
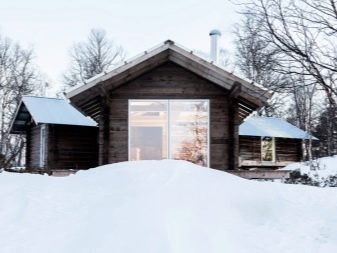
The second option is more common: first they build a house - a summer cottage or for permanent residence, and only after that thoughts about a bath appear. You can use ready-made projects, or you can develop it yourself.
Currently, there is a decrease in the popularity of the classic layout of private houses with detached buildings: sauna, garage, gazebo, summer kitchen. Modern projects of large houses and cottages are becoming more and more widespread, under the roof of which premises of different purposes are combined: house rooms, a garage and a bathhouse. Since now there is a huge selection on the building materials market - from brick to aerated concrete, it is not difficult to implement these projects.
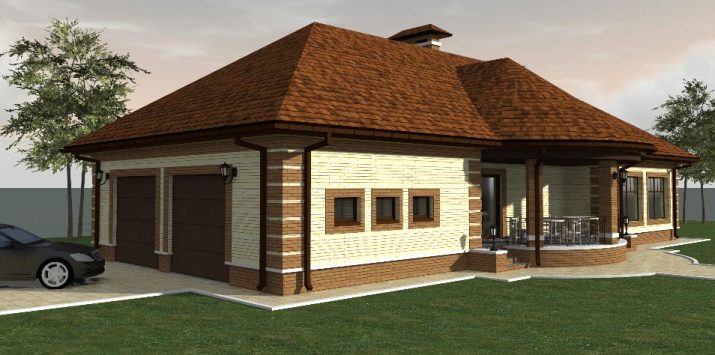
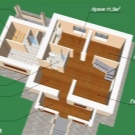
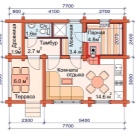
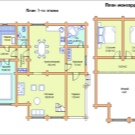
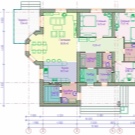
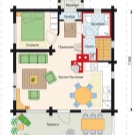
The projects of cottages with a built-in sauna and garage have a lot of advantages.
Variability:
- a bathhouse and a garage can be located in the basement (basement), living rooms - on the first;
- if the house is one-story, then, of course, all premises will be located on the same floor;
- you can make a bathhouse and a house under the same roof, but with different entrances, connecting them inside with a passage, then it will be possible to get into the bath annex, bypassing the entrance to the house;
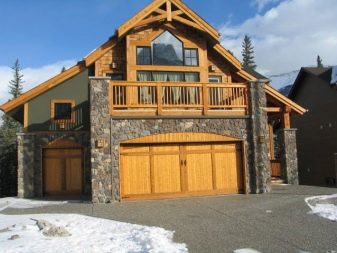
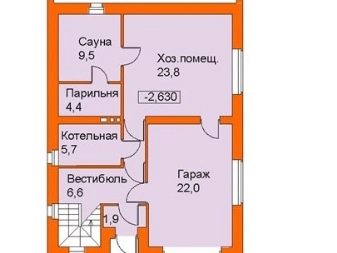
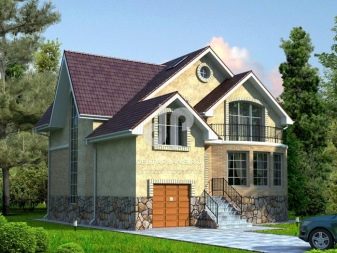
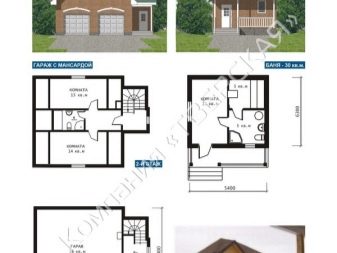
- if the building is planned to be two-story, there are even more options - 2 floors will allow you to plan the layout of the rooms in any way;
- there are many more so-called "one and a half" houses - with an attic, which may contain a workshop, an office, a billiards room or a nursery;
- the size of the garage can also be different: for one or two cars, 6x8 m, 6x6 m, and the dimensions of the bath can vary - 6x8, 6x9 m, it can be with or without a rest room, together with a bathroom or separately from it.
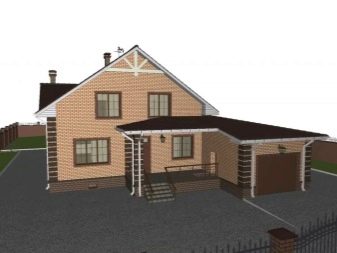
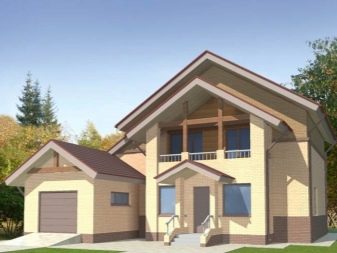
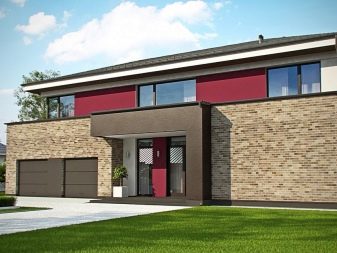
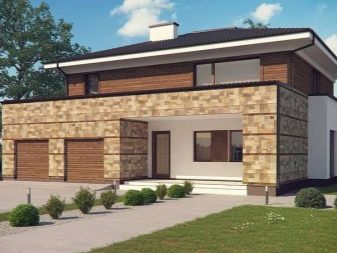
One of the main advantages of the united object is the convenience of the owners. Put the car in the garage - and you're already in slippers. There is also a bathhouse - no need to go through the frost through the entire area and back. The hostess can have masks on her face and, not fearing that prying eyes will see her, calmly walk around the house, then return to the bathhouse again and finish the spa treatments.
The owner can combine soaring in a Finnish sauna with friends with a friendly billiards match.
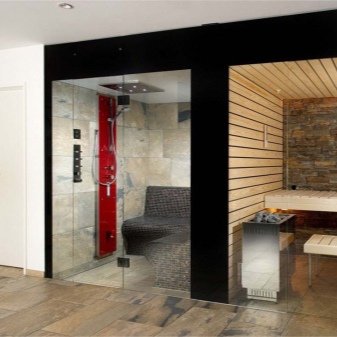
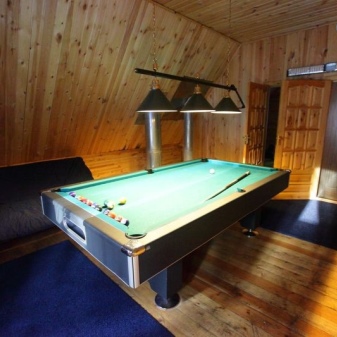
A house, a garage and a bathhouse combined together save a huge amount of space on the territory of the cottage. On it, you can create beds, greenhouses, a greenhouse or such interesting design solutions as an alpine slide or rockery. Most of the space is saved if the house is small, but two-story. Then in the garage, for example, you can install a boiler for a bathhouse, and replace the relaxation room in the bathhouse with a kitchen in the house. You can place the grill on the terrace near the bathhouse. A sauna stove can be an additional source of heat for the whole house. In addition, communications are much easier to mount once than to bring them to each building separately.
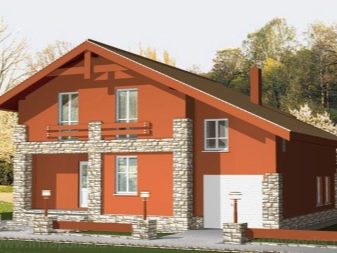
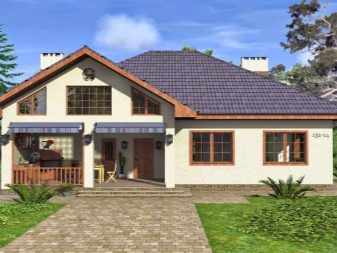
The layout of the house with the letter "G" is also a very interesting option for a joint project. You can use the entire area to the maximum by beating the corner rooms and arranging them as conveniently as possible for the owners. The optimal area for a fairly comfortable placement of a house with a sauna (and a garage) is 10x12 m. Everything can be built into it - an attic, a terrace, a summer kitchen with a canopy, a fireplace, and a barbecue. The layouts of houses 9 by 15 are also interesting; they are one of the most popular among owners of country houses. If there is not so much space on the site or the above options are not so budgetary, there are still 8x8 houses. This is a medium size that can be just as comfortable for a family, provided it has a good layout. The most budgetary option is a 6x8 house, but it requires a very careful drawing up of a project so that it is not cramped in it.
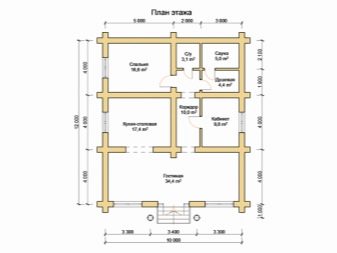
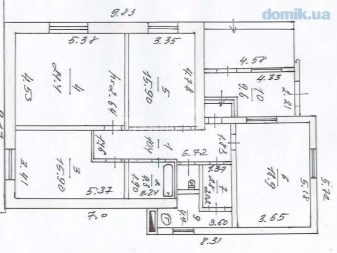
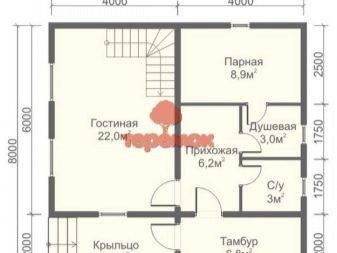
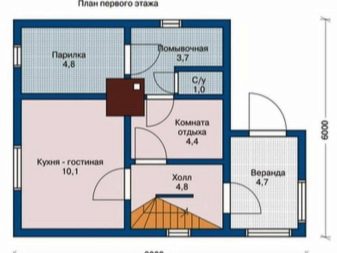
Materials (edit)
The basis of the bath is the walls, they determine the reliability of the building, the quality of thermal insulation and, to a large extent, the comfort inside.
Most often, the walls of the bath are erected from:
- bricks;
- foam concrete, aerated concrete;
- wood concrete;
- wood.
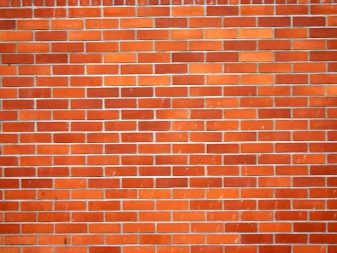
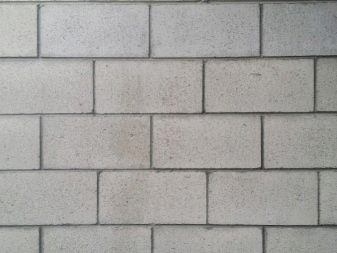
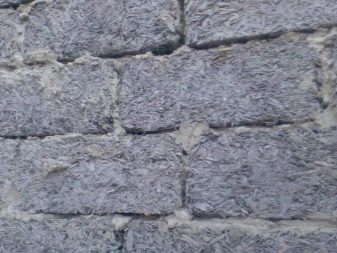
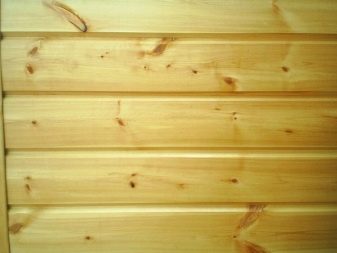
Brick walls are very difficult to lay. They have high thermal conductivity, therefore, increased thermal insulation will be required. A foundation must be laid under the brick walls.
Arbolite is a mixture of cement with organic aggregates., mainly shredded wood. Its properties are similar to foam concrete, it is also made in the form of blocks. You can make it yourself right at the construction site, the technology is very simple. The main drawback is one - low resistance to moisture.
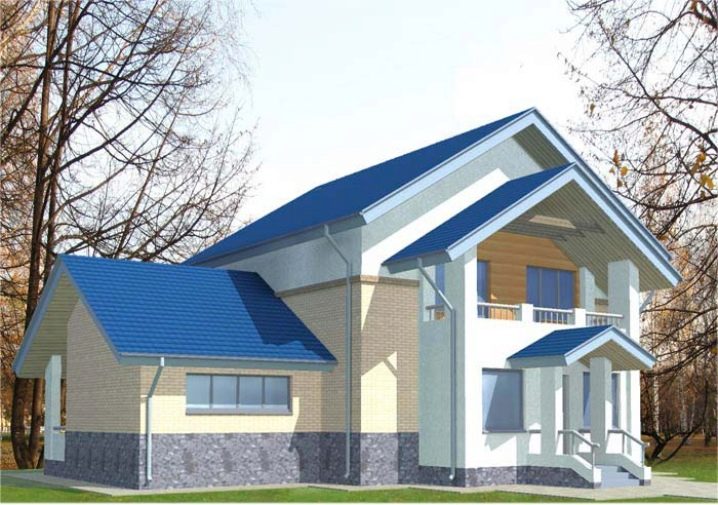
Foam concrete and aerated concrete blocks have much higher thermal insulation qualities, moreover, they are much lighter and do not require a massive foundation under them.
The size of a standard wall foam block is 20x30x60 cm, and one is equal to 13 silicate bricks. It is not difficult to build walls from foam blocks yourself.
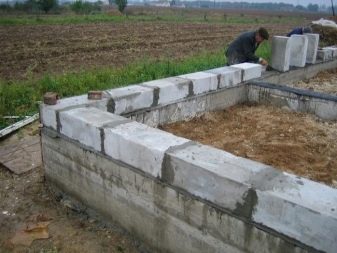
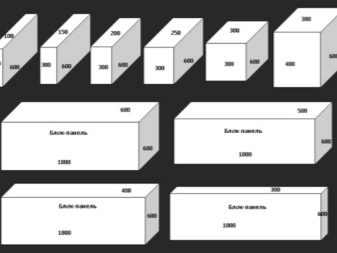
If you build walls from wood concrete, they need to be upholstered with a protective coating.
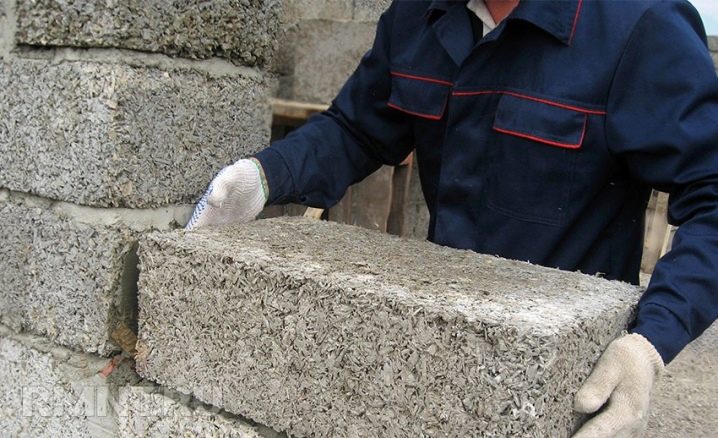
The tree is most often used for the construction of baths in our country. There are enough wood species suitable for this, experienced builders distinguish larch, pine, cedar.
To raise the blockhouse of a bath, the following materials are suitable:
- logs (solid or rounded);
- sawn timber with rectangular section;
- profiled timber;
- glued profiled timber.
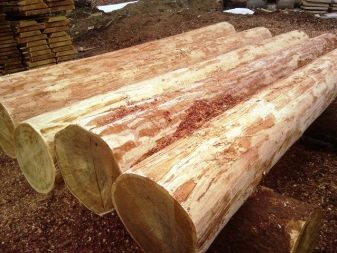
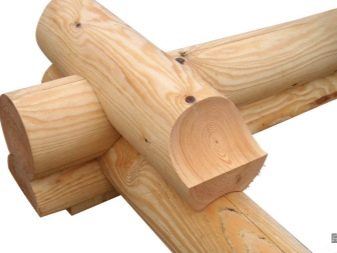
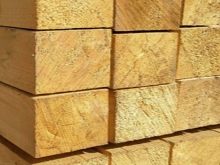
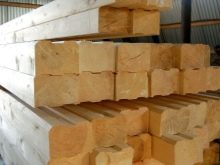
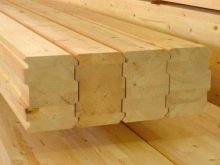
Both wet and dried material can be used. For a log house, the first is better. The more moisture in the material, the more the frame will shrink. Glued laminated timber practically does not need shrinkage. A blockhouse made of logs shrinks longer and more than others. Needless to say, wood is the most environmentally friendly material, so it is best suited for building a bath.
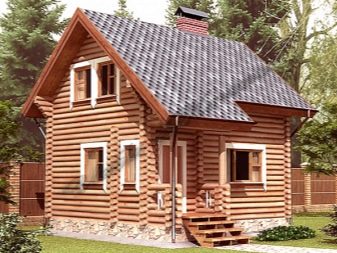
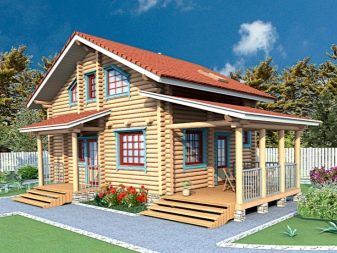
Interior Design
If we talk about the interior decoration of the bath, then, as a rule, it is not included in finished projects. Architects develop only the project, and then the imagination of either the owner or the designer invited by him comes into play.
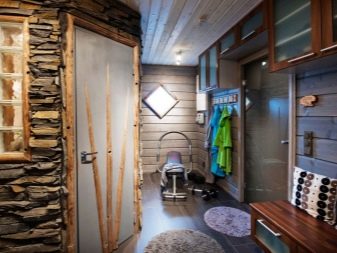
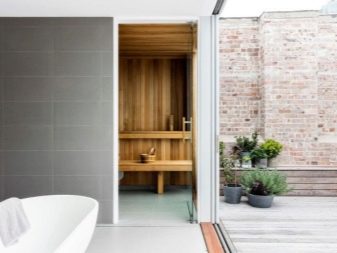
The fundamental step is the choice of material for finishing. It is not necessary to take one species of wood, their combination will give the bath originality. Of course, you need to take into account the properties of the material that you have chosen, otherwise you will face many disappointments.
Interior finishing performs a large number of functions:
- bath insulation and waterproofing;
- extension of its service life;
- effect on the body by releasing nutrients into the air at high temperatures;
- decorative function.
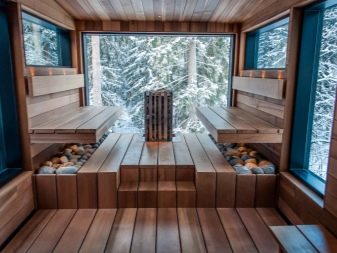
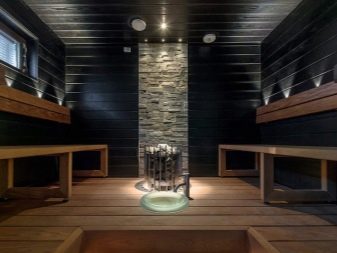
Dressing rooms and rest rooms are well decorated with pine. It is inexpensive, easy to process, and has an interesting structure. Pine will not work in the steam room, since when the air temperature rises, it emits resin, which will cause a lot of inconvenience. No chipboard and no linoleum are allowed - these are combustible materials, besides, the latter, when heated, emits various kinds of substances that are of little use to humans.
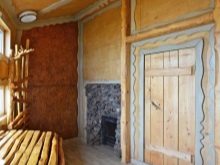
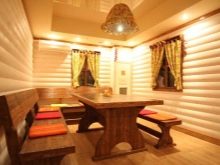
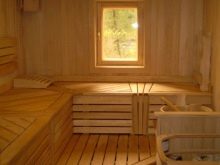
For finishing the steam room and sink, linden or larch is better suited. There will be no burn from touching these rocks when the air is heated. In addition, both types of wood do not lose their attractive appearance for a long time. It is also good to decorate the steam room with alder, birch, aspen, cedar. These types of wood do not conduct heat well, therefore they do not heat up much. In addition, they dry out very quickly at the end of the bath procedure.
You cannot use any chemical coatings in the steam room, because all of them, when heated, evaporate toxic substances.
To seal the room, the walls are often trimmed with clapboard, under which there is a mineral insulation and aluminum foil.
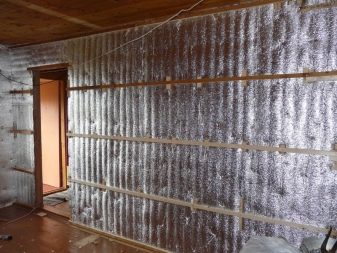
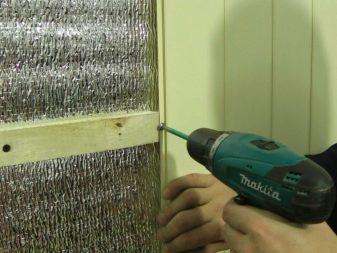
If in the steam room there are no other finishing options besides wood, then in the washing room and especially in the relaxation room there is a place to roam about the design and implement all interesting ideas. If space and finances allow, a removable floor can be made in the sink, under which there is a small pool or jacuzzi. There is no place for a pool - it doesn't matter, you can make a font out of a barrel and relax in it.A waterfall instead of a shower and a natural "wild" style is an original solution for a home sauna. How many finds the designers will not surprise - what is only a shower in the form of a huge watering can or furniture made from barrels in the dressing room.
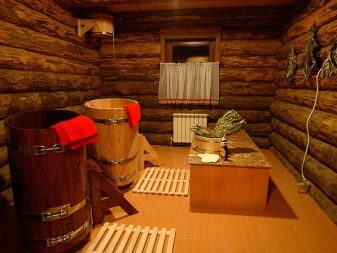
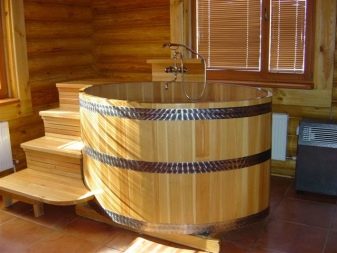
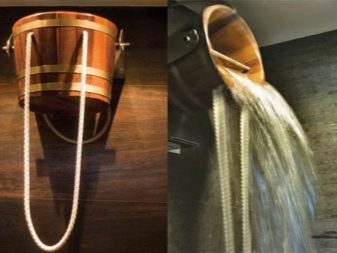
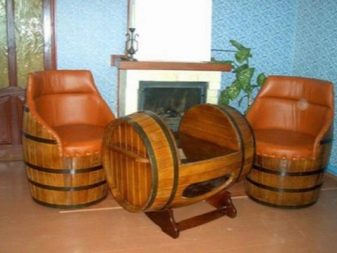
Excellent layout - with two lounges: a small teahouse, decorated with wood, next to the steam room, and a large one, for example, with billiards. And the lamps hidden under the supposedly torn boards along the walls will add modernity to the interior. Outwardly, such a building with a house can be designed as a tower or a fabulous palace.
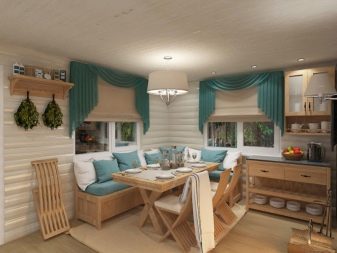
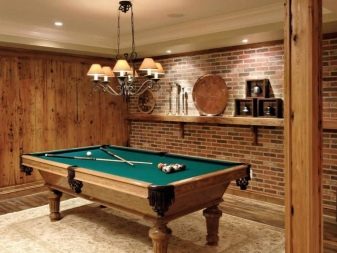
External finishing
The purpose of the external decoration of the bath is to insulate its facade. If you make it ventilated, then the deposition of moisture drops on the walls will be excluded. This will extend the life of the bath. When choosing any material, you need to remember that it must be combined with the decoration of the whole house, since these rooms will be combined. Or you can decorate the bathhouse with the same material that the house itself is faced with, without highlighting its walls against the background of the main structure.
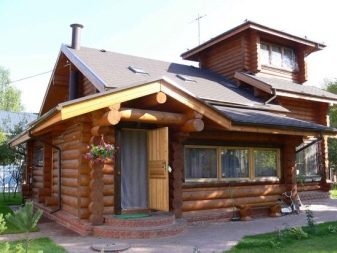
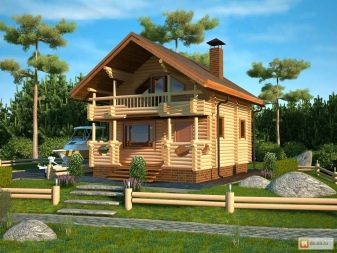
The following materials are suitable for finishing:
- siding (vinyl or metal);
- lining (wood, plastic);
- imitation of a bar;
- block house.
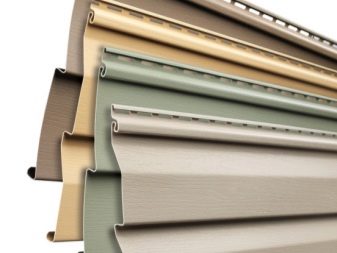
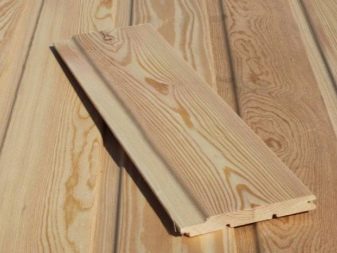
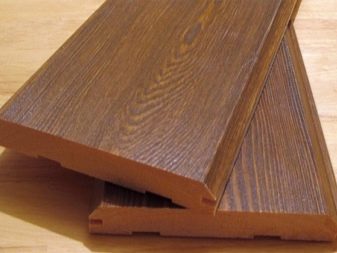
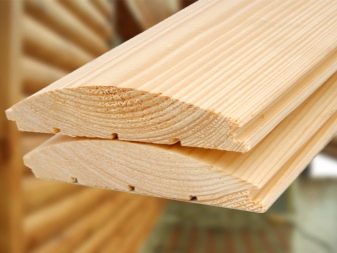
Metal siding is non-flammable and is great for decorating a bath. Siding panels are available in widths from 0.2 to 1.2 m, the colors have more than 15 shades. There are many manufacturers of it both in Russia and abroad.
Higher quality is considered foreign, but it is also more expensive:
- well protects the facade from precipitation, winds;
- resistant to temperature extremes;
- does not fade for a long time;
- resistant to chemicals;
- non-toxic;
- permeable to oxygen;
- not subject to decay, rodents are not interested in it;
- fireproof;
- easy to install.
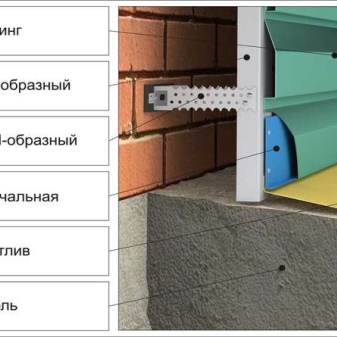
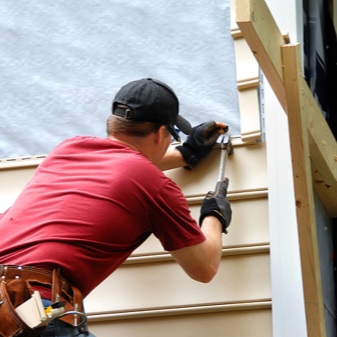
There are also disadvantages:
- the siding itself costs a little, but the components for it are expensive;
- for finishing with siding, a perfectly flat surface of the walls is required, a slight distortion - and the panels will lay unevenly, which will give the facade a sloppy look;
- if the panels are not properly secured, they can lose their shape;
- non-environmental friendliness;
- if the color of the panels is dark, then they become very hot in the sun.
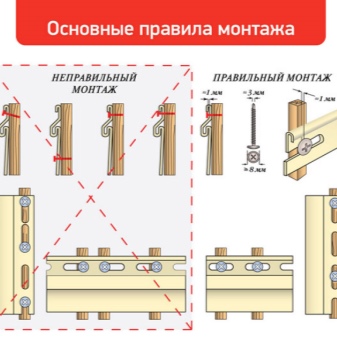
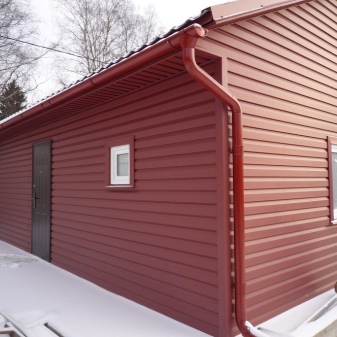
Timber imitation looks exactly the same as timber masonry.
They can sheathe a bath both outside and inside. In fact, this material is a wooden lining. On the reverse side of the imitated timber, a recess is cut out, which relieves stress from the tree, thus extending the service life of the material. Various types of wood are used for the manufacture of this material. As for the exterior finish, it is optimal to take conifers for it, they are less susceptible to decay.
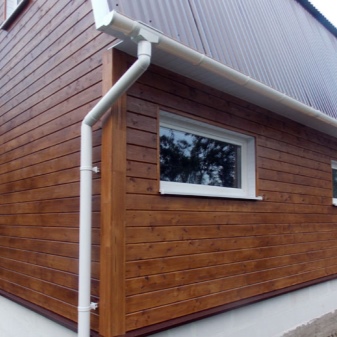
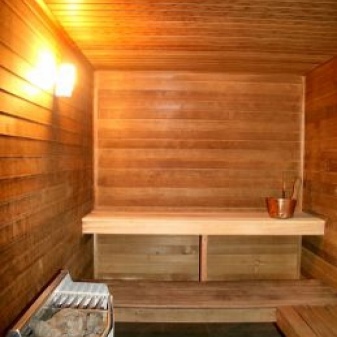
The advantages of the imitated timber include:
- ecological cleanliness;
- ease of installation;
- resistance to all kinds of influences;
- attractive appearance;
- large size ruler;
- good thermal insulation properties;
- long service life.
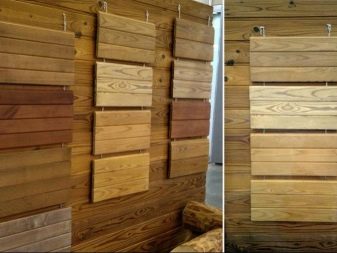
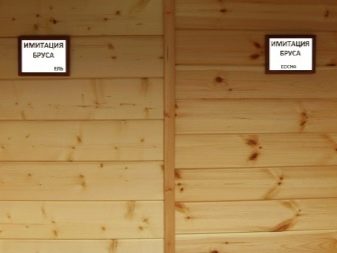
The disadvantages of imitation of a bar are the same as that of, in fact, a bar:
- flammability;
- requires constant treatment with an antiseptic;
- subject to deformation if poorly dried;
- suffers from insects and mold.
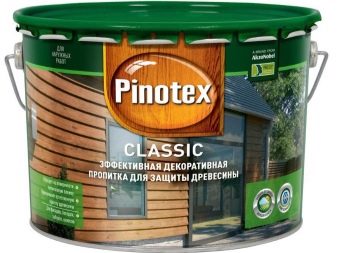
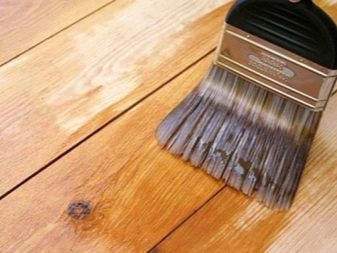
Baths sheathed with a block house look no worse, since they are built entirely of logs, while being several times cheaper. Block house is a material that represents another imitation of a bar, but with a round outside.
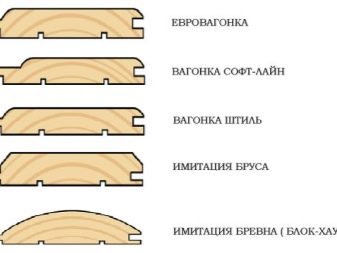
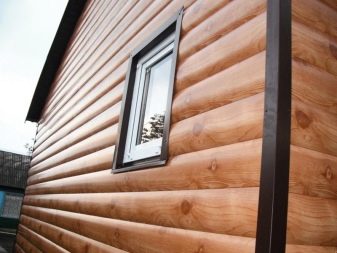
Pros of this material:
- environmentally friendly;
- attractive outwardly;
- budgetary;
- easy to install;
- its size is convenient to work with.
It has practically no minuses, mostly negative reviews are due to the fact that it was incorrectly mounted.
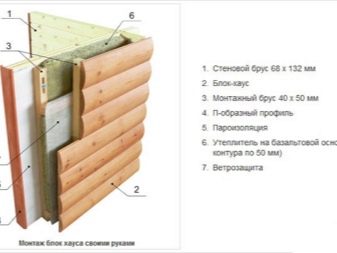
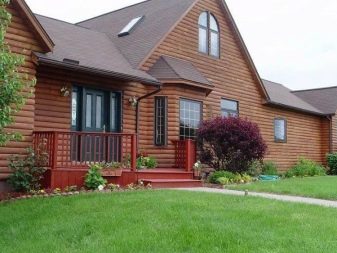
Beautiful examples
The corner layout allows you to make two entrances.
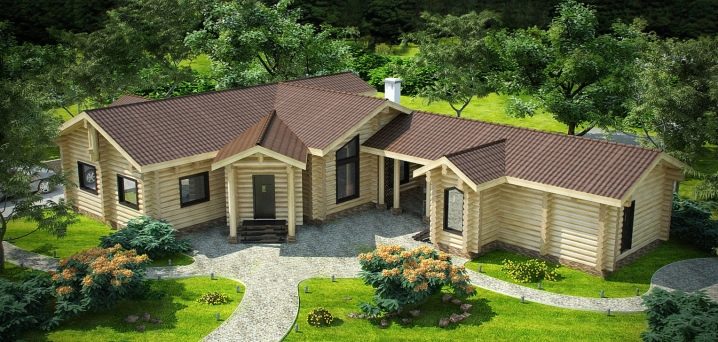
The attic with skylights adds originality.
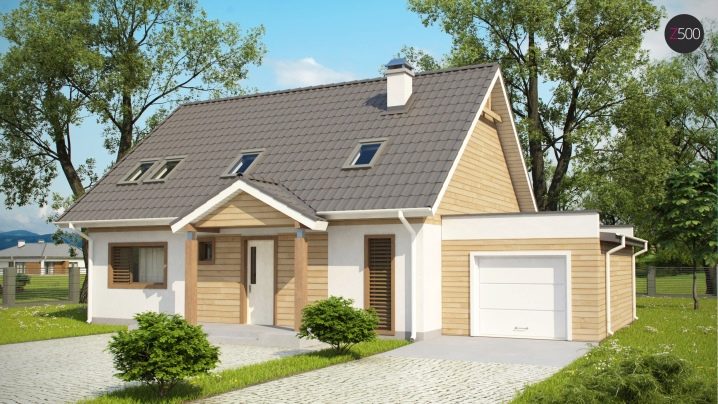
The brick house with a sauna and a garage looks very impressive.
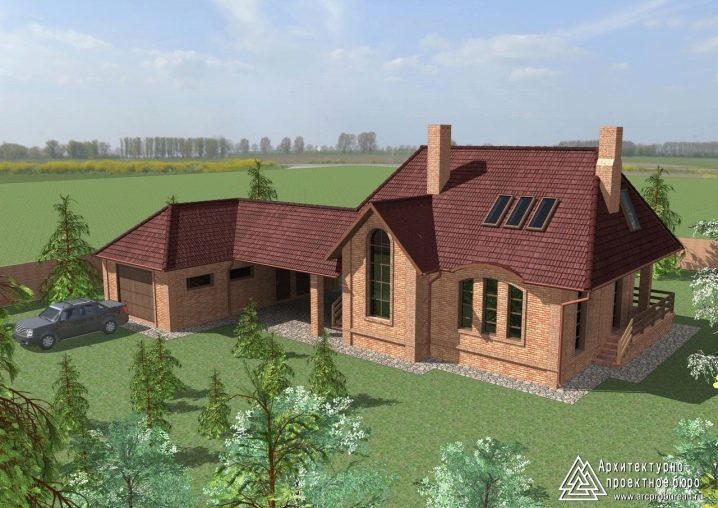
About how much it costs to heat a frame house with a 95 sq. m., see the next video.




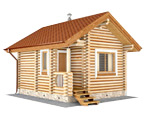
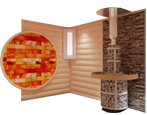
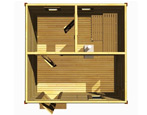
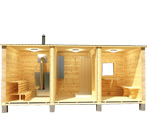
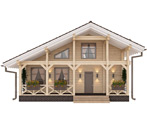
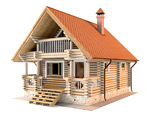
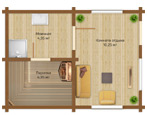
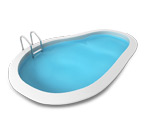
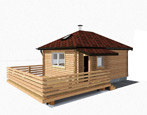
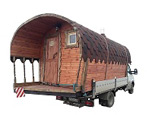
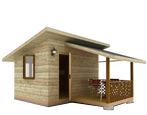
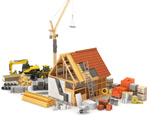
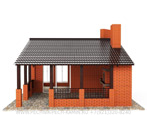
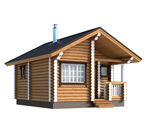
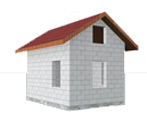
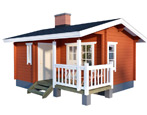
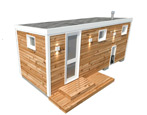
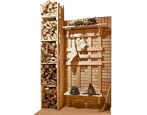
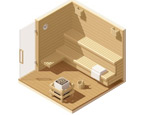
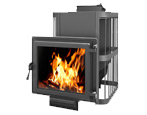
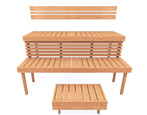
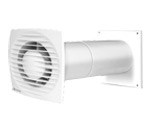
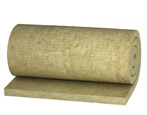
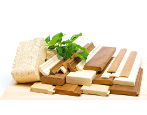
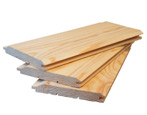
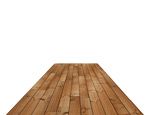
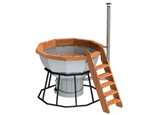
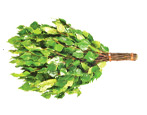
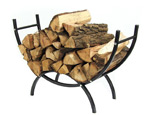
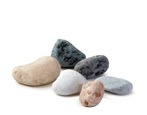
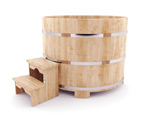
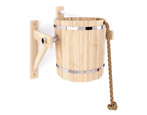
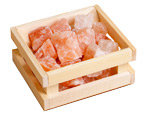

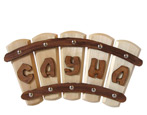
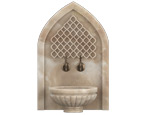

























































The comment was sent successfully.