Pigsty projects: what are there, how to build and equip inside?
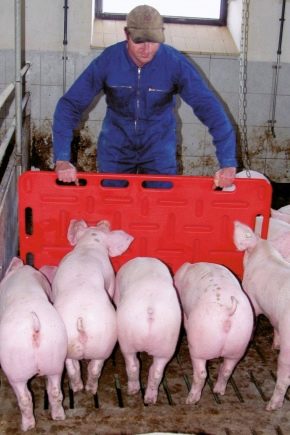
The main question that arises when you want to breed pigs is the placement of animals. If the plot is small, then it is most profitable to keep them for fattening from spring to autumn, at this time they do not need capital structures for maintenance. If you decide to breed breeding pigs, keep in mind that the pigsty must be warm in winter. The size of any pig facility is in direct proportion to the number of animals and their age, as well as your goals for raising pigs.
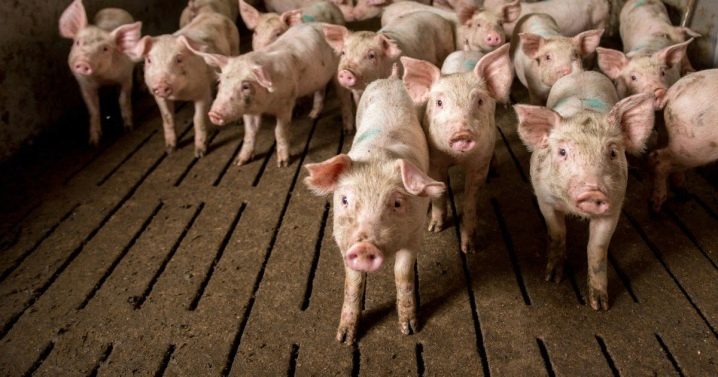
Requirements for the building and its location
The building in which you will keep the pigs must be dry. To ensure this condition, select an elevated place on your site. The ideal soil for building a pigsty is gravel or sand. If the soil is loamy, you can create an embankment under the building. Consider the position of groundwater - there should be at least 1 meter from the surface to them.
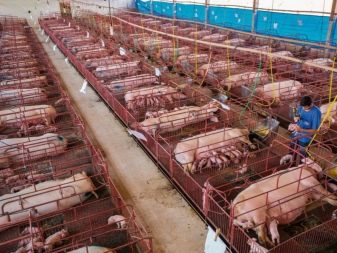
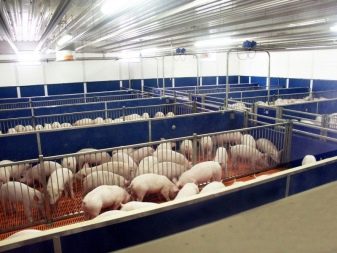
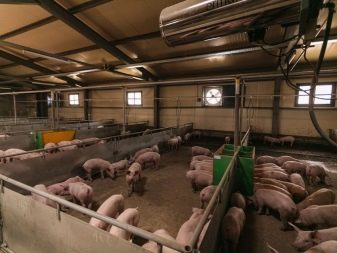
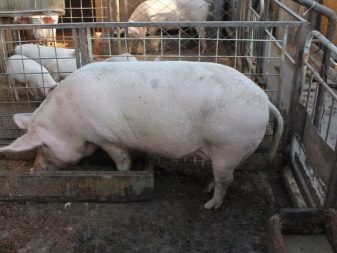
The site should be level or with a slight slope towards the south or southeast. For protection from gusts of wind, a fence or trees are desirable. Moisture from precipitation or melting snow should not linger on the site.
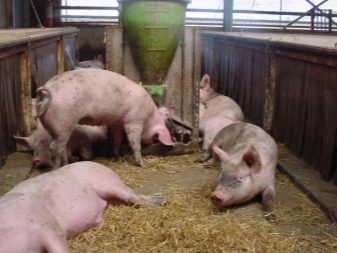
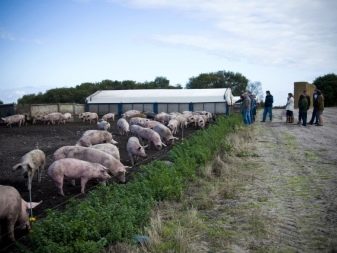
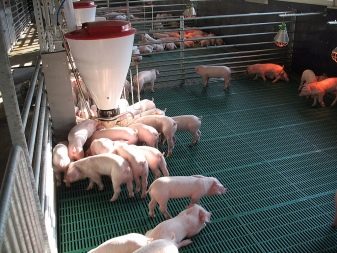
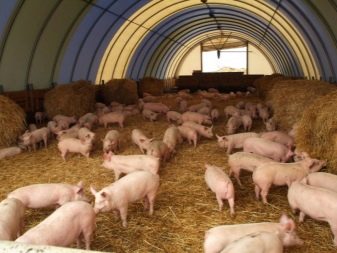
The distance from neighboring plots to your pigsty should be at least 200 m, and if there is a large industrial or agricultural enterprise nearby, then 1-1.5 km. Build a pigsty away from residential buildings (at least 20 m) and roads - 150-300 m. Do not use former animal cemeteries for construction, as well as areas near enterprises that process wool or leather.
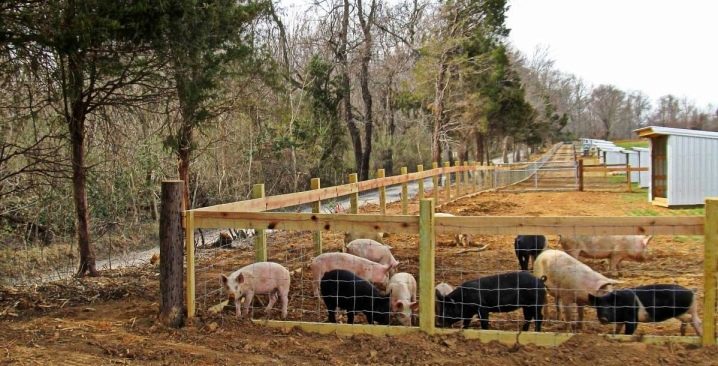
The pigsty will most correctly be oriented north-south, so that in winter icy winds blow into the end or corner of the structure. By doing this, you can significantly reduce energy and heat consumption in cold weather. The building of the pigsty must be warm and well ventilated. It needs to provide utility rooms for inventory, bedding material and animal feed. The location of such premises in the end zone would be ideal.
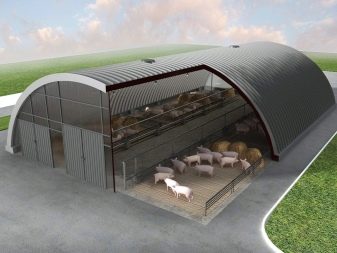
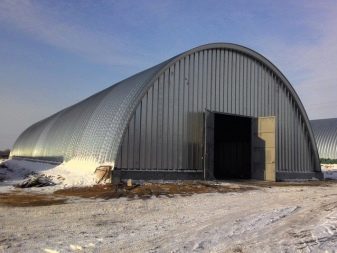
The roof over the premises can have one or two slopes. Excluding the attic, the height of the pigsty is approximately 210-220 cm. If the roof is pitched, the back wall can be raised to a height of 170-180 cm, and the front wall can be left at the recommended height.
Livestock standards and conditions
First, it is necessary to take into account the area norms per animal. This figure is different for breeding and raised for meat livestock, as well as for pigs of different ages.
Age groups of animals | Number of pigs in the pen | Area for 1 head, sq. m | |
When breeding | When breeding for fattening | ||
Boars | 1 | 8 | 8 |
The uterus is single and pregnant up to 2 months. | 4 | 3 | 2 |
Pregnant uterus in the third month | 2 | 6 | 3.5 |
Pregnant uterus in the fourth month | 1 | 6 | 6 |
Suckling sows with piglets | 1 | 10 | 7.5 |
Piglets up to 5 months of age | 10-12 | 0.6 | 0.5 |
Breeding pigs 5-8 months | 5-6 | 1.15 | |
Breeding boars 5-8 months | 2-3 | 1.6 | |
Fattening piglets 5-6 months | 20 | 0.7 | |
Fattening piglets 6-10 months | 15 | 1 |
As you can see, on average, breeding pigs require about one and a half times more space.
The room must maintain an optimal microclimate, that is, a comfortable temperature, humidity, air circulation rate, low levels of pollution and dust, as well as the content of harmful substances.These indicators are in direct proportion to the climate, building insulation, its size, ventilation system, number, weight, age of pigs, the way they are kept, and the sanitation of the premises. Changes in any indicator can dramatically affect the health of your wards. Productivity, reproduction, immunity of animals may deteriorate, feed consumption will increase. The most demanding conditions for keeping are piglets and representatives of highly productive breeds.
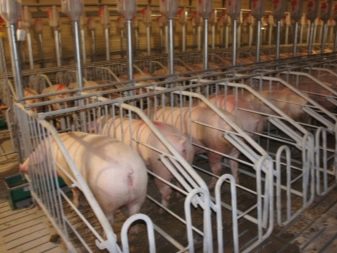
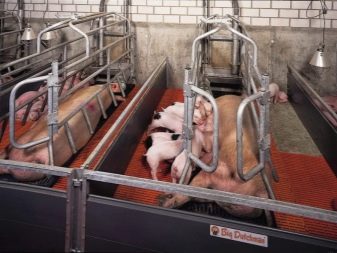
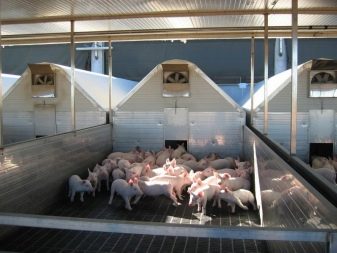
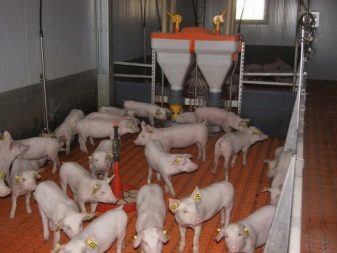
The ambient temperature has a very large effect on the metabolism of pigs. With a decrease in this indicator, more than 1/10 of the energy from the feed is spent on self-heating of the animal. This leads to a decrease in productivity and an increase in the risk of diseases, to which young animals are especially sensitive. With an increase in temperature, a loss of appetite is observed, the rate of food digestion decreases, which also leads to a decrease in productivity and reproductive function.
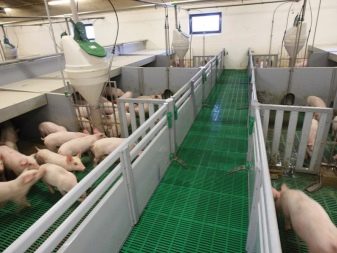
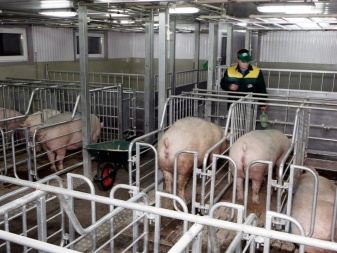
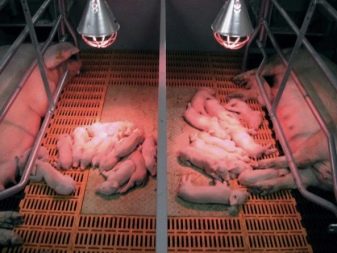
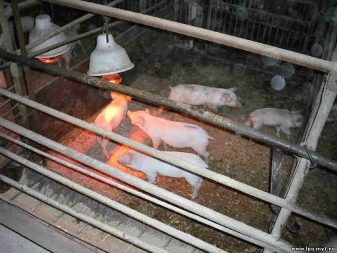
For different groups of animals, the optimal temperature is different: for queens - 16-20 degrees, for young piglets - about 30 degrees, but as they grow older, the temperature must be reduced (plus a week - minus 2 degrees), for pigs raised for fattening - 14 -20 ° C. The humidity inside must be maintained at 60-70%; when the temperature rises, it can be reduced to 50%. There are also certain requirements for lighting in a pig building, because your wards need sunlight for perfect development. Many people note a decrease in immunity in young animals and growth rates when replacing natural lighting with artificial ones. The assimilation of vitamin D, an element such as Ca, and fertility deteriorate.
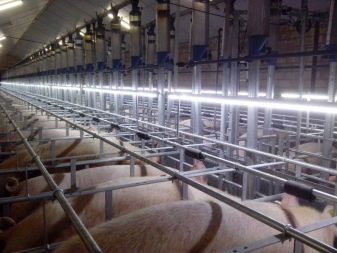
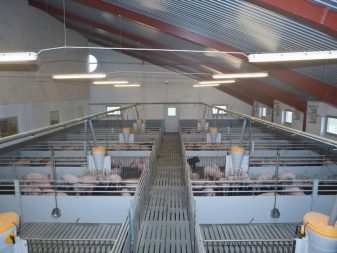
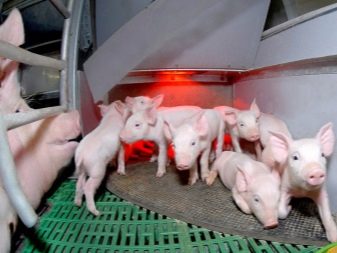
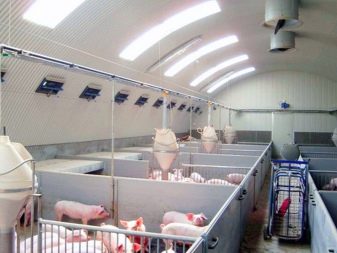
To avoid such a situation, the lighting is made variable, and infrared and ultraviolet lamps are also used. To heat the young, they are placed at a height of about 1 m from the floor, the mode of using the lamps is variable: about an hour and a half of work for half an hour or more, depending on the method of keeping. Lamps of the PRK-2, PRK-G, EUV-15, EUV-30 and LER types are used for ultraviolet illumination. Strictly dose the duration of such radiation, its excess is harmful to animals. On average, adult females and males receive more UV light than young pigs. The most effective is the combination of such lighting with the regular motor activity of the pigs.
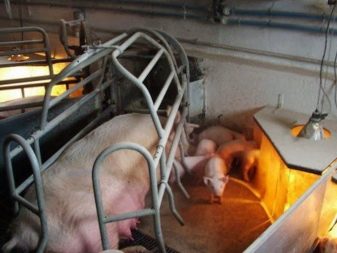
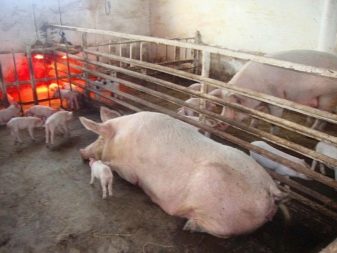
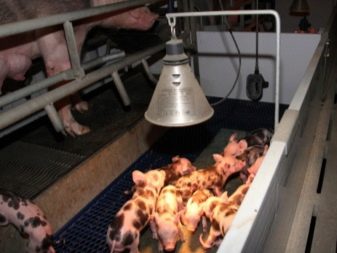
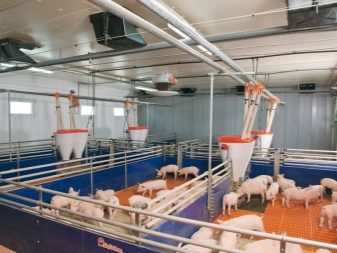
Project and dimensions
How to design and build a pigsty without high costs? First, decide on the number of pigs you are raising. Secondly, decide for what you will breed them - for fattening or for the tribe. For fattening pigs, a light summer pigsty is sufficient. Make sketches of the future structure, and on their basis - drawings.
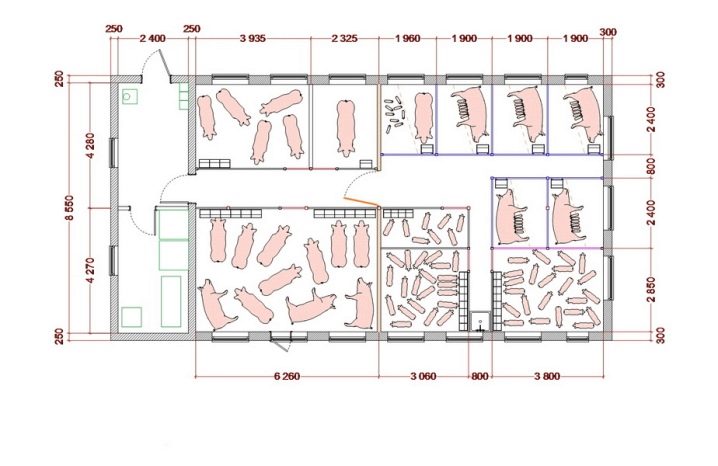
For 50-100 heads
Naturally, a large capital building is required for a large number of pigs. When designing such pigsties (for 50-100 heads), pens for animals are usually located along the side walls, leaving a one and a half meter passage between them.
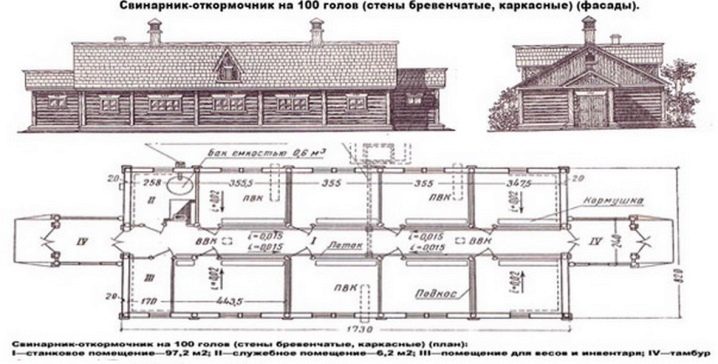
For 2-4 pigs
For two pigs, a two-section building is suitable, to which walking pens are adjacent. Allocate a separate room for the boar with an area of approximately 5.5 square meters. m. Designate a larger stall for the sow. It would be nice to provide in advance a separate stall for piglets. If you plan to keep one male and 3-4 females, calculate the area of the corrals according to the table above.
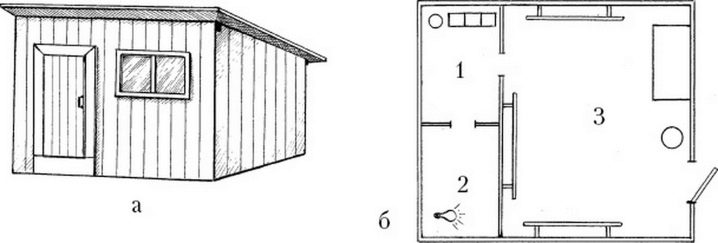
Selection and calculation of material
The best choice for building a pigsty foundation is concrete. The calculation of the required amount is made as follows: the length, width and height of the planned foundation are multiplied and the volume of concrete is obtained. For the walls, you need to choose a heat-insulating material - bricks, thick logs, gas silicate blocks, rubble stone. To calculate the required material, there is a formula: K = ((Lc x hc - Pc) x tc) x (1,000,000 / (Lb x bb x hb)), where:
- K is the number of required blocks;
- Lc is the length of the walls;
- hc - the height of the walls;
- Pc is the area of projected windows and doors;
- tc - wall thickness;
- Lb - length of the selected block;
- bb - block width;
- hb - block height.
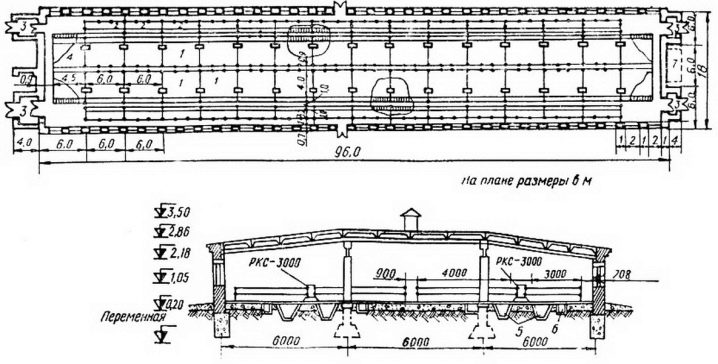
To determine the amount of roofing material, first decide what you will cover the roof with. For slate, there is the following formula: (Lc / bl) x (Bc / ll), where Lc and Bc are the length and width of the roof slope, and bl and ll are the width and length of the slate sheet, respectively. For shingles, the area of the roof slope must be divided by the area of one shingle.
Required tools
To build a pigsty you need the following tools:
- bayonet and shovels;
- axe;
- saw and hacksaw;
- nails, bolts, screws and screws;
- screwdriver or screwdriver;
- puncher;
- corners;
- plumb line and tape measure.
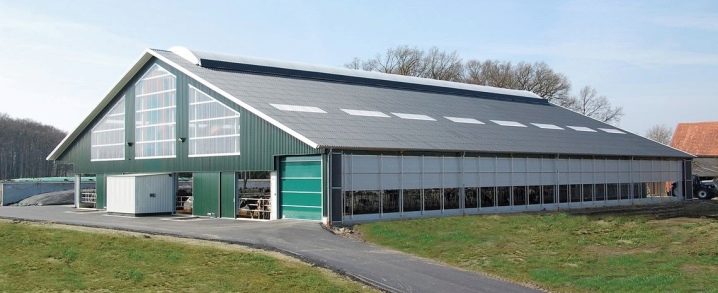
Arrangement and construction of premises
How to properly build a room for breeding pigs with your own hands? The first step is to start laying the foundation.
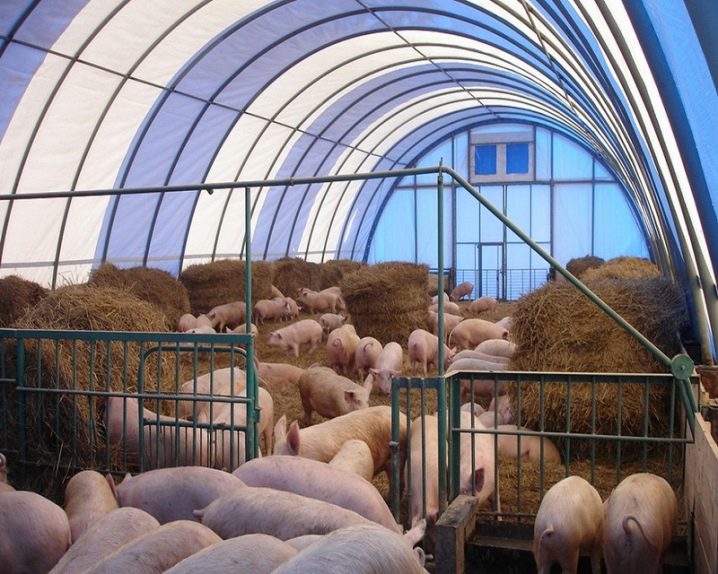
Foundation
It is often built from large stones or concrete slabs about 50-70 cm thick. The depth of the foundation in the case of loamy soil or soils with high humidity must not be lower than the level of freezing of the earth. A plinth is the part of the foundation that protrudes above ground level. On the outside of the basement, a concrete or asphalted blind area is constructed with a height of 0.15-0.2 m, a width of about 70 centimeters. The blind area is needed to drain moisture. The base is covered with tar paper or roofing felt.
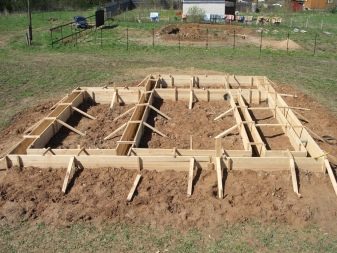
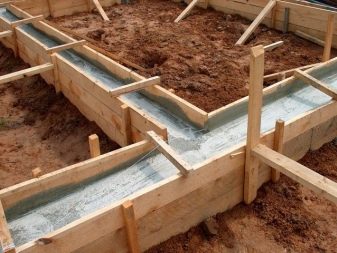
Floor options
The flooring in the interior of the pigsty has a great influence on the microclimate prevailing there and the sanitary and hygienic condition. The floors are built of even, waterproof, quickly cleaned material, but not slippery, otherwise there is a great risk of injury to pigs, especially pigs. The integrity of the floor should not be disturbed by any holes, otherwise there will be an accumulation of debris, which will lead to the appearance of rodents. Before installing the floor, you need to clear the soil of grass, this surface is covered with a thick layer of dense clay, and a layer of insulation is laid on top.
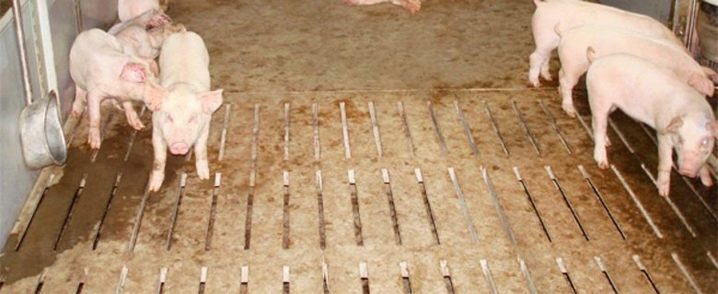
The floor itself in the pigsty can be made of planks, concrete slabs, bricks, or simply asphalt. When installing floors, do not forget about the aisles between compartments and slurry trays. The floor in the gilts' quarters should rise 15-20 cm above the aisles, moreover, it should have a slight slope towards the liquid chute. Concrete is considered the best material for pigsty floors. On top of it, you can install wooden boards or spread rubber carpets, equip a heating system. It is possible to use bricks in the aisles. Another option is slatted floors. But in places for resting pigs, it is better to lay a solid floor of planks.

Do not forget about bedding, it is best to use dry grass, sawdust or peat for it.
Walls and roof
The walls in the pigsty must keep warm, so they are built from heat-insulating waterproof materials. For this purpose, concrete, brick, dense wood, adobe and other building materials are used. Inside the room, the walls are plastered and whitewashed. The thickness of the walls varies depending on the material from which they are made - if 25 cm is enough for wood, then the thickness of brick walls can reach 65 cm.
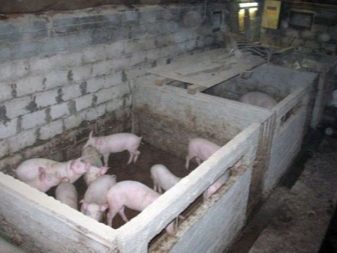
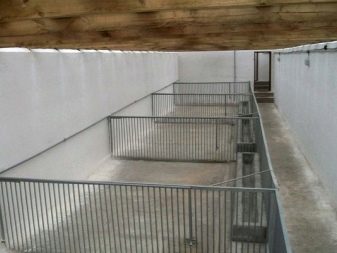
The dimensions of the walls must be calculated depending on the age and productivity of the pigs:
- for 1 suckling pig - 15 m3;
- for idle and fattening specimens, 6 m3 is enough;
- for piglets up to 8 months old enough 3.5 m3.
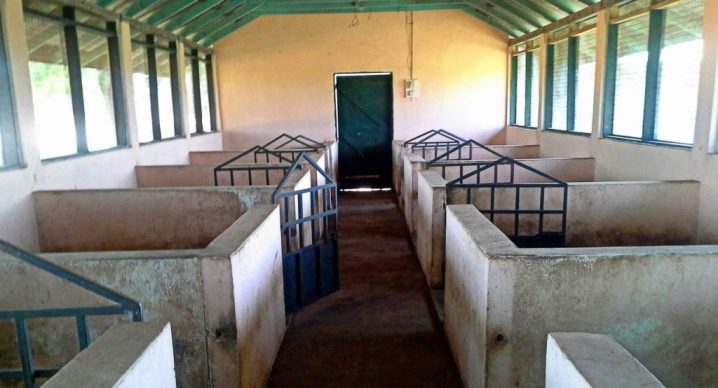
The roof is laid from tin, slate sheets, tiles, you can use clay mixed with straw or reed. To protect the walls from various precipitation, the roof should be at least 20 cm outside the walls. If you live in an area with low rainfall, you can reduce the cost of money and materials by installing a combined roof without an attic.
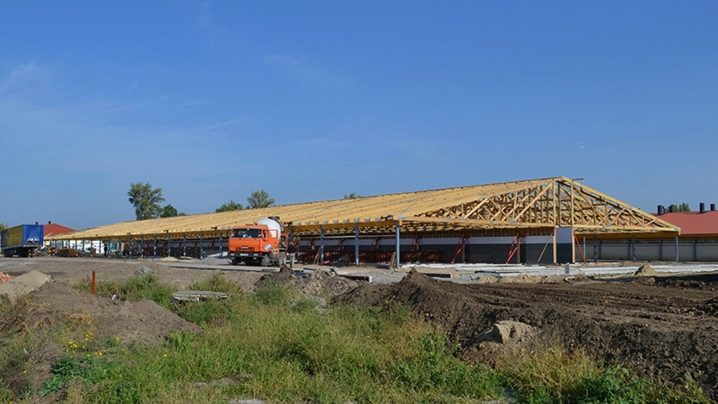
Ceiling
In those climatic zones where there is a high probability of overheating in summer or in winter the temperature drops to 20 ° C frost, it is necessary to build ceilings.They must have a whole set of qualities: low thermal conductivity, non-hygroscopicity, evenness, strength, lightness and low flammability. The best materials are reinforced concrete slabs, slabs or boards. Inside the room, the ceilings are whitewashed, and a layer of sawdust up to 20 cm thick is poured onto the upper part. The attic can be adapted for storing feed and bedding material.
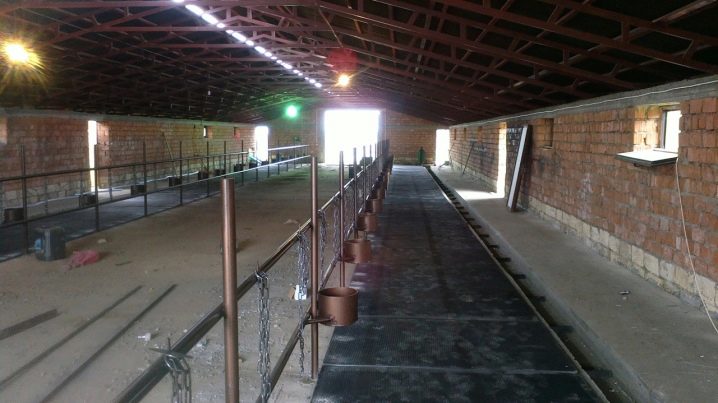
Windows and doors of service rooms
The height of the windows in the pigsty is 1.1-1.3 m from the floor. In the northern and central regions of Russia, the frames should be double, in warmer climates, the use of single frames is permissible. At least half of the windows in the pigsty should be open to ventilate the premises when the pigs are walking. The frames are arranged in such a way that when they are opened, the outside air is directed upwards and not downwards.
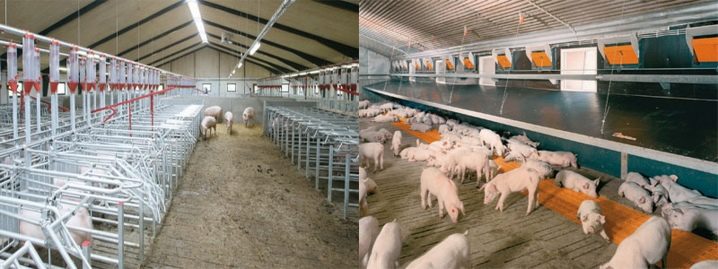
The ratio of window area to floor area varies for different rooms from 1: 10 to 1: 18:
- for breeding pigsties from 1: 10 to 1: 12;
- for fattening farms - 1: 12-1: 15;
- showers, rooms for procedures and mating - 1:12;
- feeding rooms - 1: 10;
- vestibules, rooms for inventory and bedding - 1: 15-1: 18;
- rooms for preparing food - 1: 10.
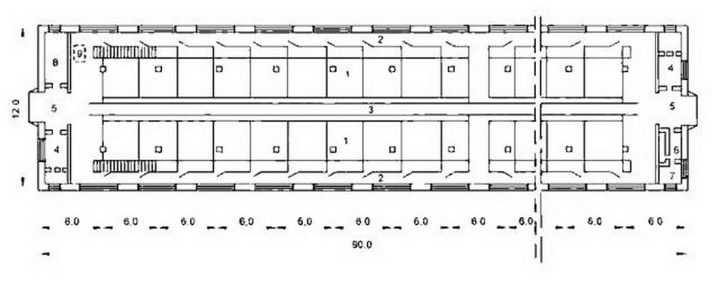
The width of the doors in the pens is different for males and the rest of the herd: for adult males - 0.8-1 m, for others - 0.7-0.75 m.
Doorways for outside access
Most often, pig breeders advise making a gate with a wicket on the south end of the building. It is not bad immediately after them to equip a kind of canopy - utility rooms used for storing feed, bedding material, inventory. The dimensions of the exit to the street depend on the method of feeding the food and cleaning the premises from waste. Standard dimensions of double-leaf gates: height - 2-2.2 m, width 1.5-1.6 m. They must be made of dense and insulated material.
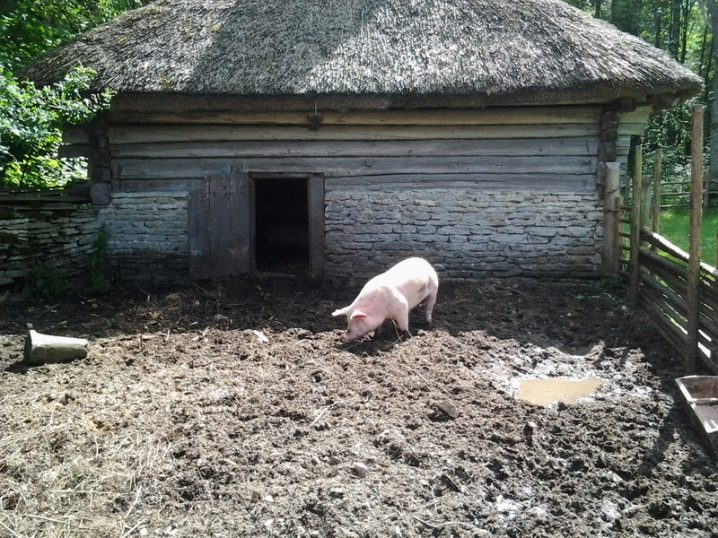
In the central and northern regions, as well as where strong winds are frequent, vestibules with a width of about 2.5 m and a depth of 2.8 m are installed in front of the exit gates.If the vestibule has a second purpose (for example, a place for mating animals), then its dimensions increase at least to 3x3 m. Many pig breeders recommend making several gates: 2 on the end sides of the building and additional ones in the side walls.
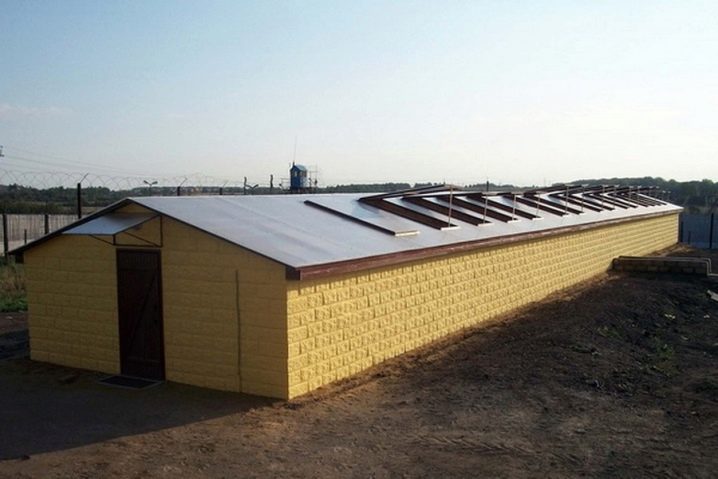
Ventilation
Ventilation is needed to replace polluted indoor air with fresh air. In places intended for the collection of manure, slurry and other waste products of pigs, an output shaft is mounted. A roof on supports is erected above its upper opening, and the distance between the pipe and the roof should be twice its diameter. The sizes of the mines vary according to the age group of the pigs. Chimney cross-sectional areas:
- for adult animals - 150-170 cm2;
- for piglets - 25-40 cm2;
- for fattening - about 85 cm2.
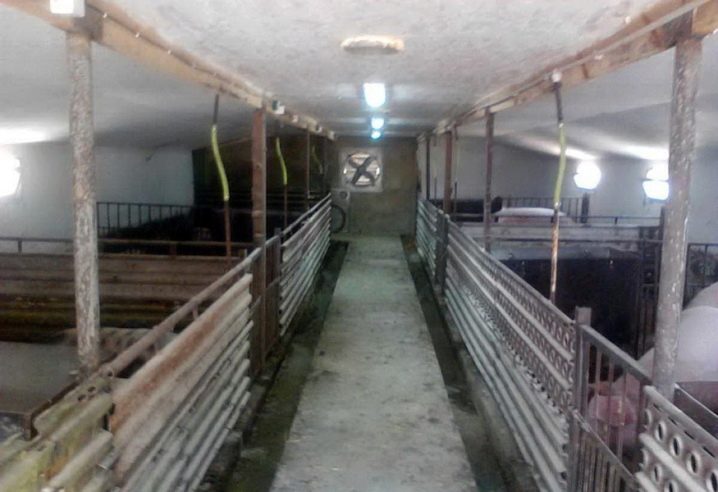
For pipes providing fresh air flow, the cross-sectional area is approximately 30-40 cm2. True, you can make rectangular supply shafts. They are placed at the level of the upper edge of the windows. Close them on 3 sides with deflectors so that fresh air first goes up and mixes with the heated room air. Cover the outer holes with a visor.
Lighting and water supply
Lighting has already been discussed above, let's talk in more detail about water supply. It must be continuous, the supplied water is clean and easily accessible. Poor water management can cause constipation in animals, impaired digestion, overheating and colds. Below we will consider the types of drinkers for pigs.
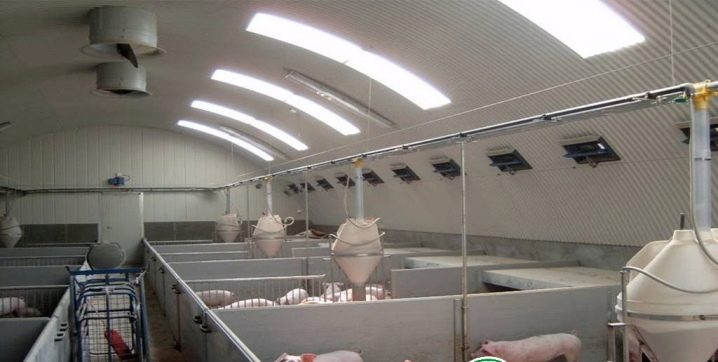
Barn heating
To heat the pigsty, it is possible to use fan heaters or install ovens. You can also install a "warm floor" system, when heating pipes are laid between the layers of the floor.
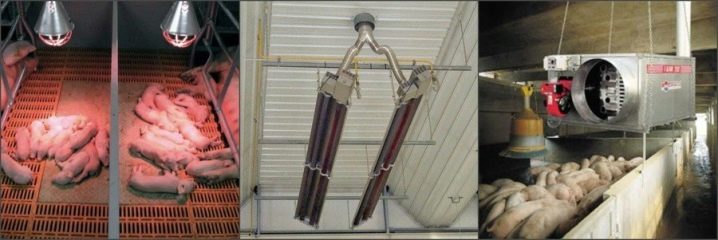
Manure collection system
An important problem when keeping pigs is the removal of their manure. For this, slurry or manure trays are arranged along the aisles.They can be made of concrete, halves of clay pipes, treated boards. If you have slatted floors in your room, you can simply wash off the manure. The only thing is, do not forget to lay a large sewer under the floor.
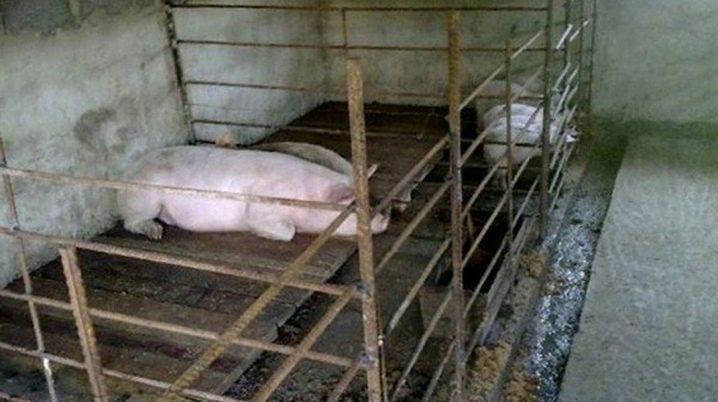
Internal arrangement
The interior arrangement after the creation of ventilation and lighting systems begins with the division of the room into stalls. All age groups must be housed in separate boxes.
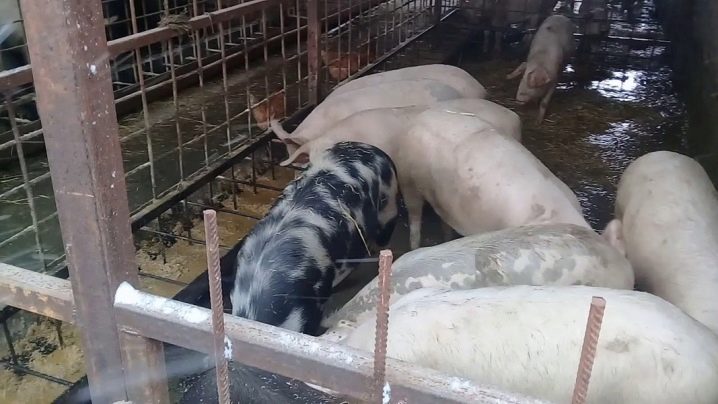
Machine tools
When building a pigsty with your own hands, machines are fenced off either with wooden fences or metal. Their height is usually made no higher than 1 m; a separate gate is arranged in each corral. Lock the pens tightly, simple bolts will not work here, pigs quickly learn to lift them with their pigs and open the doors.
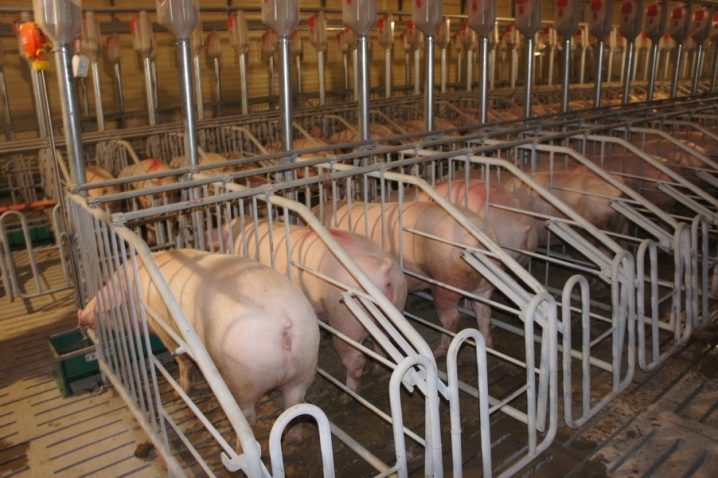
Feeders-drinkers
First, you need to determine the place for feeding the pigs and equip it correctly. Consider the following factors when doing this.
- The size of the feeder depends on the number of pigs and the size of your pen. For three pigs, a fairly medium trough, for a larger number, of course, the trough is lengthened. Standard sizes: width - 40 cm, depth - 25 cm, length varies depending on the livestock.
- To make the troughs easy to clean, they have a rounded inner surface. Their slight inclination serves the same purpose.
- The feeding trough must not be compromised and the trough must be heavy enough to prevent the pigs from tipping over. In the case of a light trough, attach it to the floor.
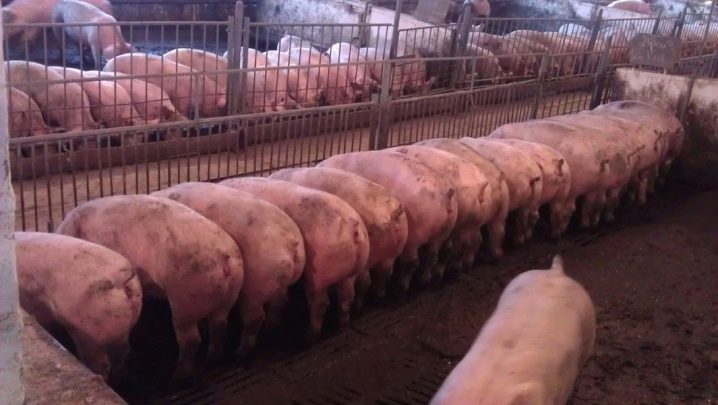
- Different materials are used to make feeders. Wooden troughs are the most environmentally friendly, but their application period is very short. When using metal troughs, give preference to aluminum or stainless alloys.
- To prevent pigs from getting into the feeder with their hooves, make jumpers on top.
- Clean your feeders regularly, about once a week. In the case of metal troughs, the simplest cleaning method is a water jet from a hose. Wooden ones, from frequent contact with water, begin to dry out and crack. Scrapers will help out here.
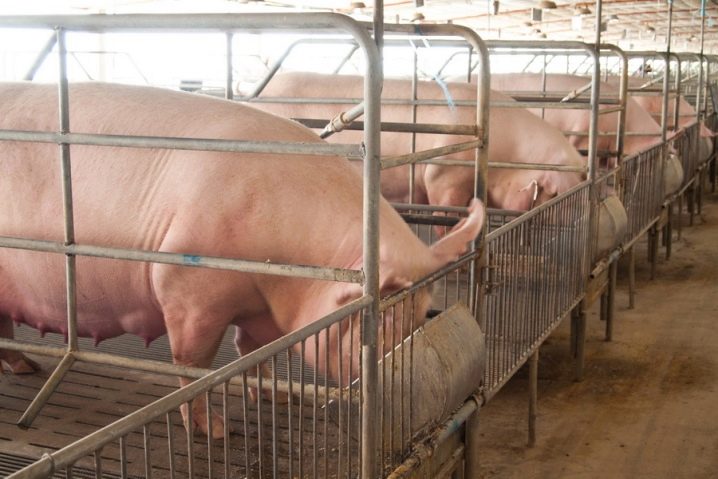
There are two types of drinkers.
- Cup, they have been used since antiquity. They have the simplest device. Animals do not splash water from such a drinking bowl. One significant drawback is that they require frequent washing due to rapid clogging.
- Nipple or nipple. More intricate in execution, they consist of a water-pressure unit, a hydraulic pressure regulator, a filter and a water pipe. They are sold in stores, but if you wish, you can make one with your own hands.
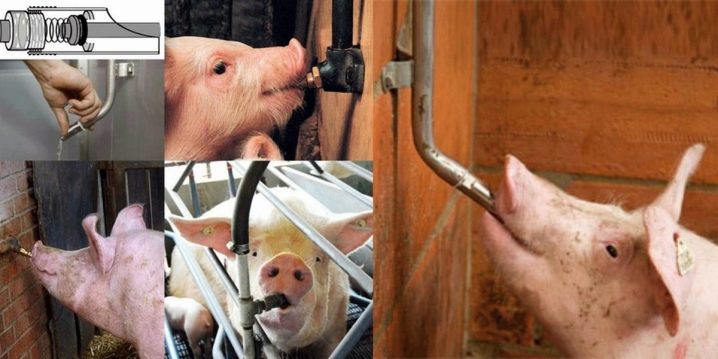
Also, at the pigsty, be sure to fence off the area for walking pigs, preferably to the south of the building. This is necessary for the ideal development of animals. Place there some feeders, drinkers and walk your pigs.
For information on how to make a pigsty with your own hands, see the next video.





























































The comment was sent successfully.