What are tree houses and how to build them?
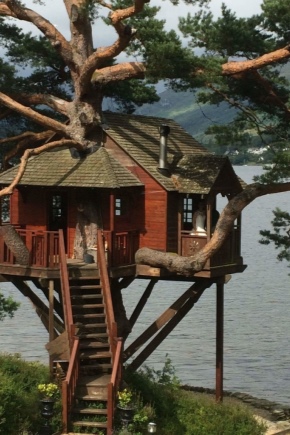
A cozy tree house is the cherished dream of many girls and boys. In it, children can have a great rest and have fun. Such structures can be built with your own hands. This article will show you how you can do this.
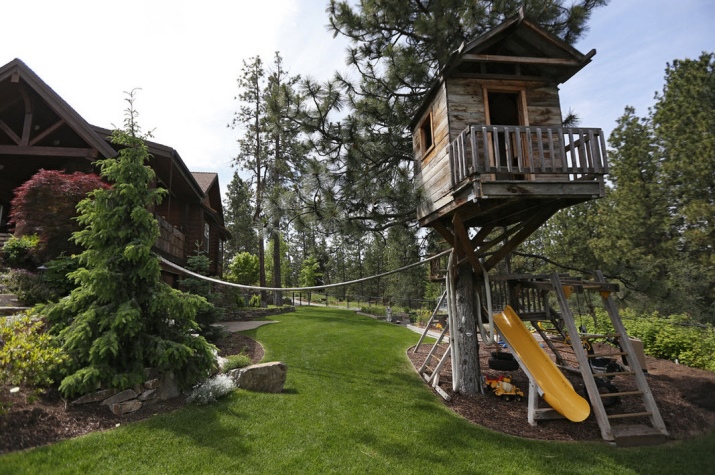

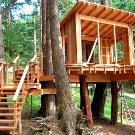
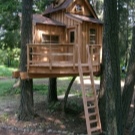
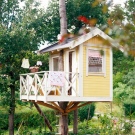
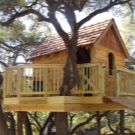
Peculiarities
The tree house is a rather original construction. Such structures are usually installed in suburban areas. They are prepared especially for children - here they can play enough. Every child will be delighted with their own cozy corner, built on a tree.
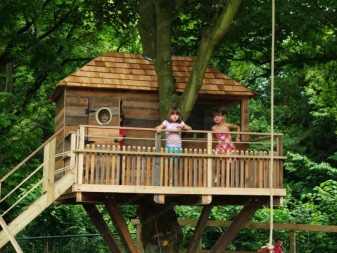
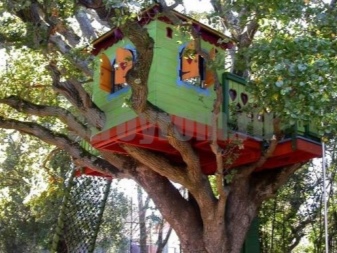
A well-built and installed tree house can become not only a place for an interesting pastime for children, but also a real decoration of the local area. The master can give the structure any appearance, paint it in an attractive color.
As a result, there is every chance of getting a very effective decorative structure.
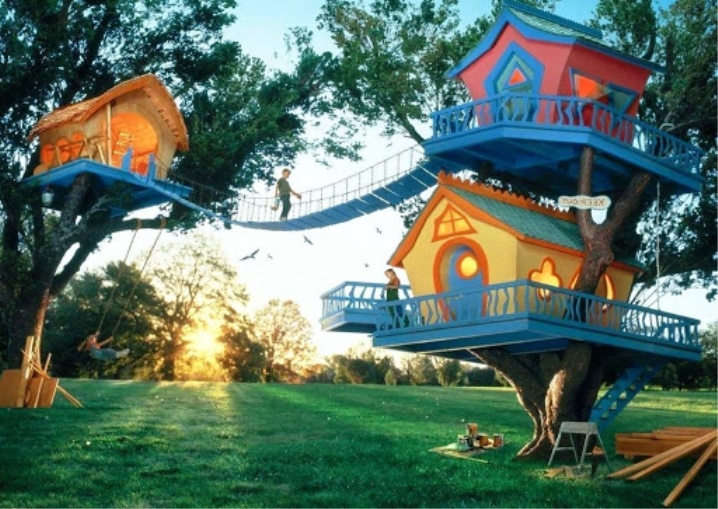
Tree houses are also great because they can be constructed in a variety of ways. Each master can choose the most convenient option from a practical point of view. The main thing is to correctly select all the necessary materials for the construction of the house and the base for its installation.
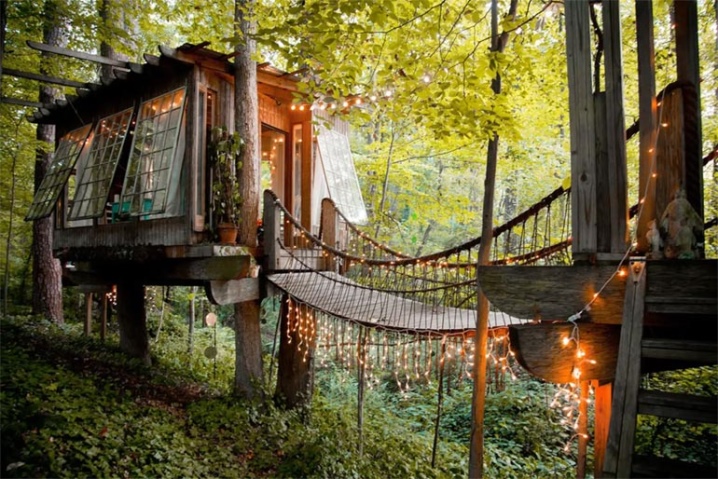
The most important feature a tree house should have is the highest level of security.
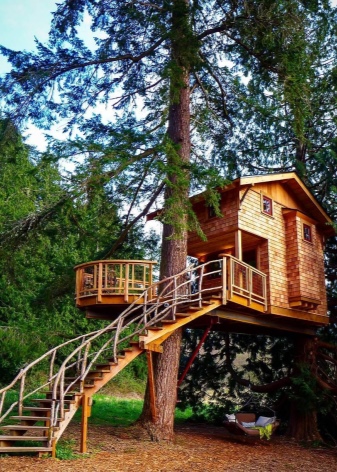
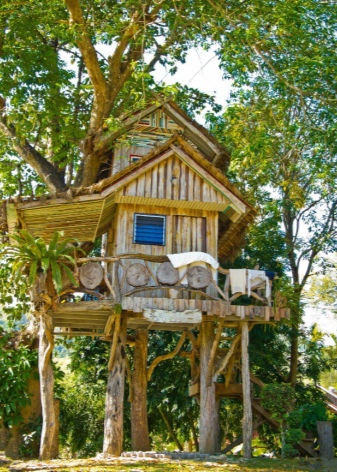
Children can use extremely reliable structures. The maximum part of the work on the construction of the house should be carried out on the ground. It is important not to neglect installing a sufficient number of handrails. If all the conditions for the construction are met, the building can be safely used without fear for its quality and stability.
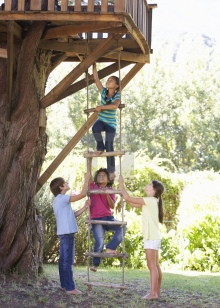
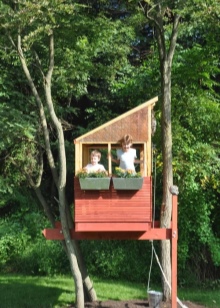
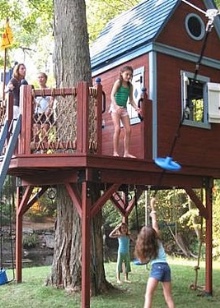
Today, more and more owners of suburban and suburban areas decide to equip a charming tree house on their territories. This is a great solution for kids. If you want to teach a child independence and, of course, please him, then such a structure will not be superfluous.
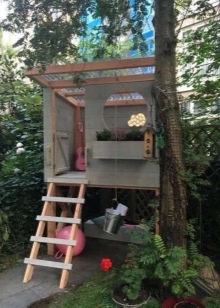
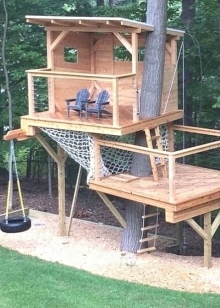
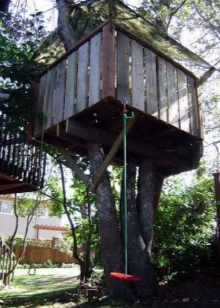
General requirements
A tree house not only has to be nice and comfortable. Such a building must also meet a number of very important requirements. Let's take a look at the points.
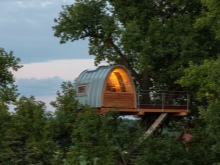
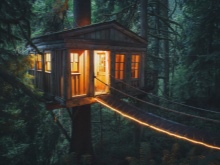
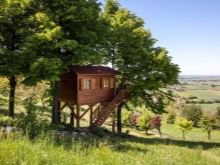
- The building must comply with certain building codes. These include the distance that should be left from the neighboring area. So, if the house is built for housing, then this distance should be at least 3 meters, and buildings intended for other purposes should be located at a distance of at least 1 m.
For tall trees, the norms set a distance of at least 4 m.
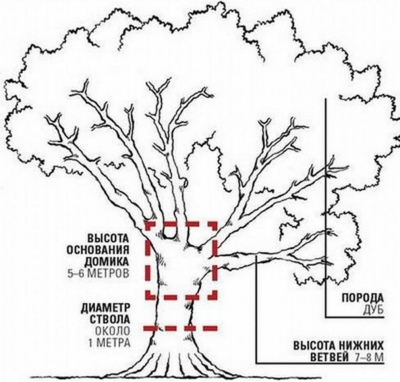
- You should not install the treehouse in such a way that it obscures your neighbors' view from the window or from the site. In such cases, people living in the neighborhood may be indignant and demand that the construction be dismantled.
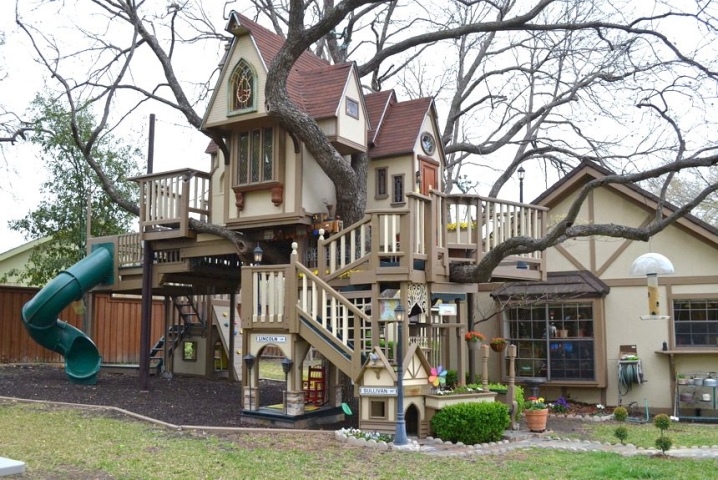
- As mentioned above, the treehouse must be made absolutely safe. The normal building height must be observed. It is advisable to fix such houses no higher than 2-2.5 m from the ground. It is imperative to equip the construction with a safe staircase.
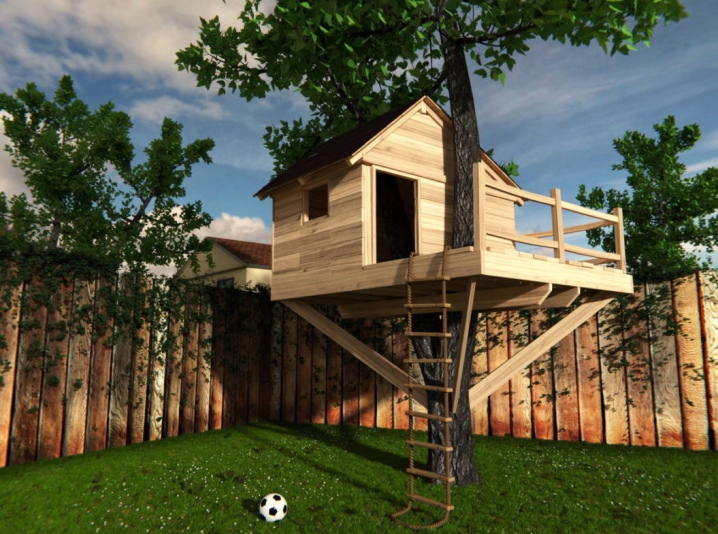
- The building should be Constructed exclusively from durable and reliable materials of impeccable quality. The structure must be well supported.If there are doubts about the quality of wood or piles, then it is impossible to use them in construction work in any case - this can lead to sad consequences.
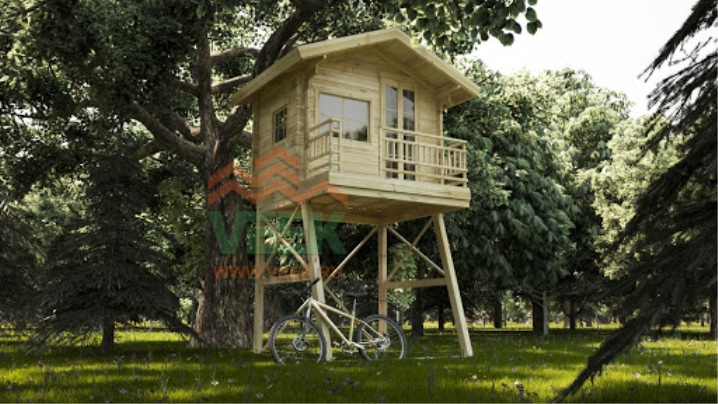
- Tree house design should not have too many extra holes in its structure. The fewer holes will be made in the construction, the less the likelihood of early damage to the tree.
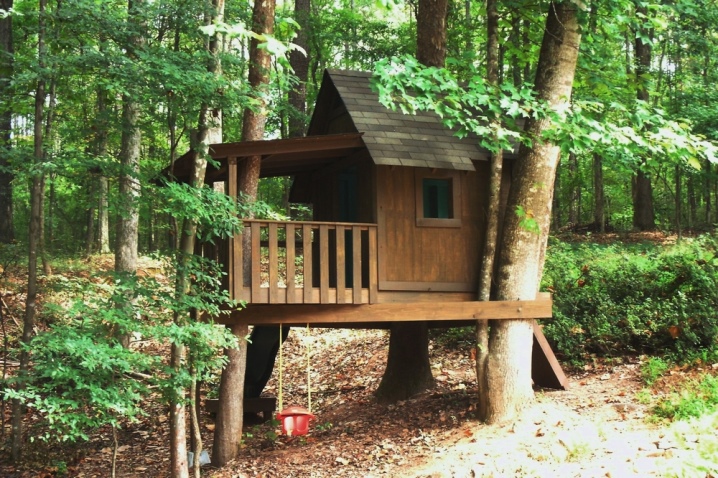
- Already mentioned above the importance of the handrail in the construction of a treehouse. Without these components, the building will be less secure. As a railing, you can use beautiful balusters, rope or wire mesh, and even blank walls. The main thing is that the handrails are of high quality and reliable.
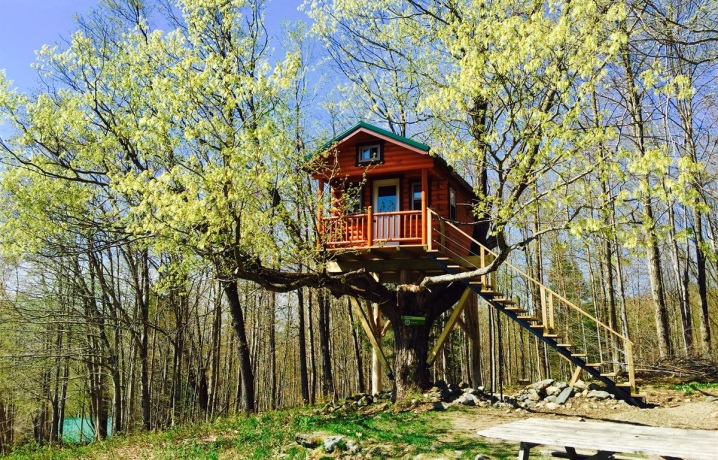
- The structure of the tree house must be as stable as possible. If she sways or weakly sticks to the tree, then her level of safety will be greatly reduced.
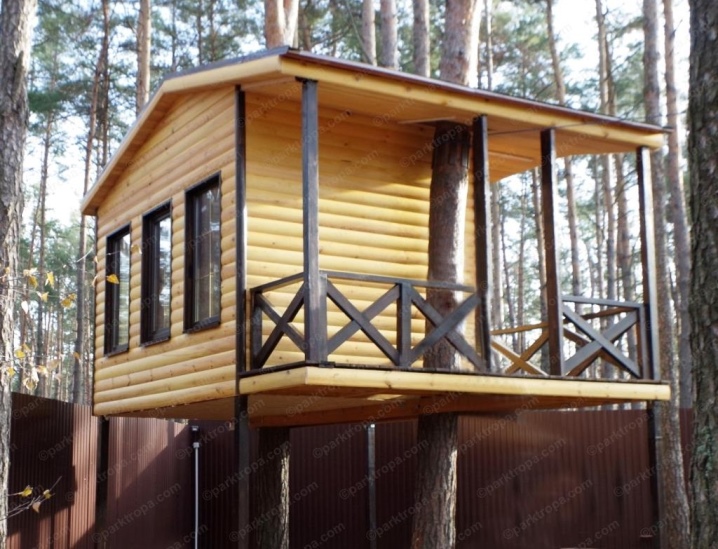
- All wooden surfaces of the house must be carefully polished and processed.
If the structure does not meet this simple requirement, the child can get splinters or even get hurt while spending time in his house.
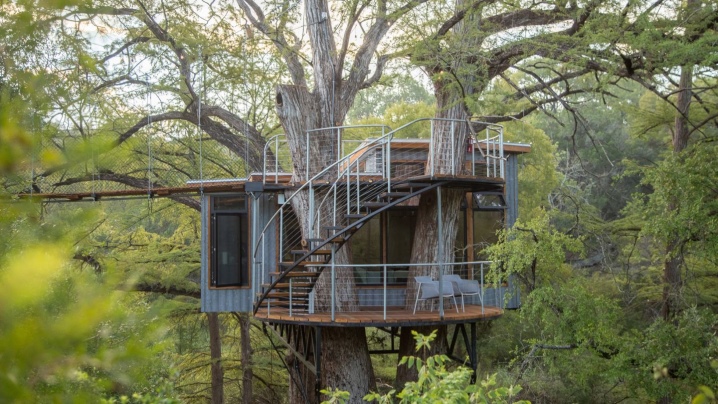
Species overview
There are several types of tree houses. Buildings differ in their designs, shapes and sizes. Each subspecies has distinctive features and characteristics. Let's get to know them better.
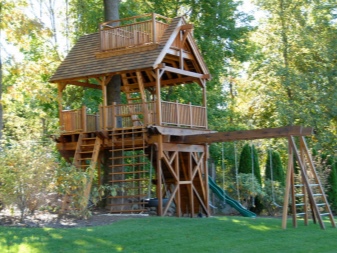
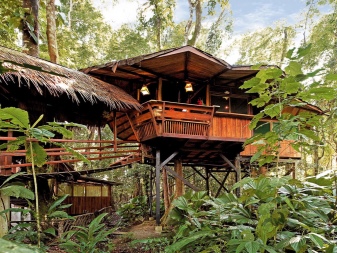
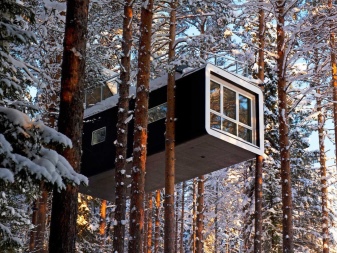
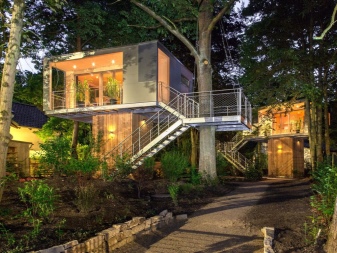
Houses-huts
Very popular houses made by the type of a hut. It is these designs that are found more often than others. Most users choose huts for construction, since they differ in a simple device. Such a construction can be prepared quickly, for this you do not need to have rich experience in construction work.
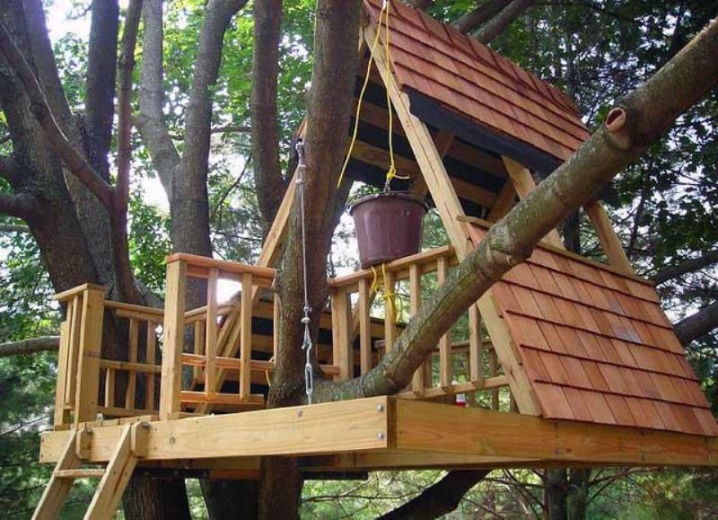
The design of the hut is very straightforward. It is equipped with a small window, and several benches are displayed in its inner part. In most cases, these tree structures are modest in size. They are usually erected in small areas.
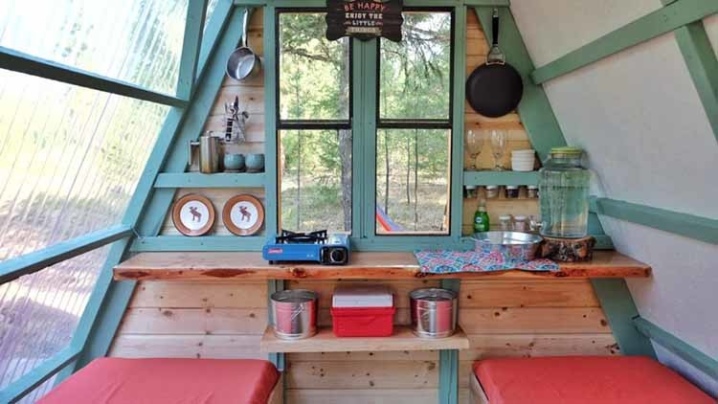
Green
If an ordinary mini-house is not impressive, you can build a more original green building on the site. Such a tree house will cost the owners very inexpensively. In the manufacture of this building, you only need to build a high-quality frame base of mesh material, as well as pick up the right greenery. The latter will subsequently entangle the mesh frame.

Two-tier
Children's two-story house will delight any child. Such a building looks more original and presentable, but it is also more difficult to build. On the lower tier of such a building, fixed on a tree, you can equip a cozy study room. It is advisable to allocate the second tier for a recreation area where the child can have fun.
When the master is engaged in the construction of such a house, he must necessarily take into account all the wishes and preferences of the child.
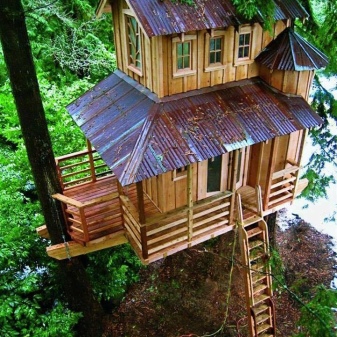
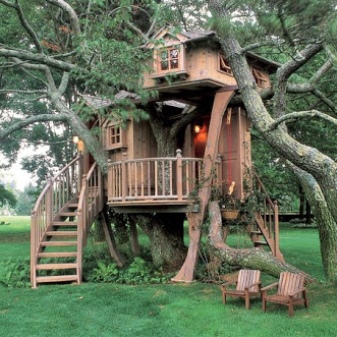
Huts
A separate category should include unusual houses, huts that look non-trivial. It is these structures that are most often erected not only as a "toy" for a child, but also as a decorative component of the site. A hut can look the same as a regular house, but only on a small scale. Most often, these buildings are made of wood, but there are also options from a log house.
It is necessary to take into account the fact that the hut is more suitable for a child of school age.
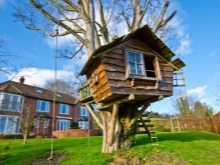
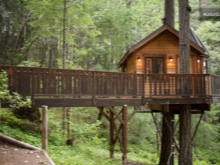
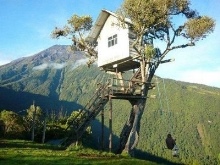
Selecting reference trees
Before embarking on the construction of the planned house, it is very important to take responsibility for the choice of support trees. The quality and safety level of future construction will depend on their condition. A home craftsman who decides to build such an interesting structure on a site with his own hands should know which trees are suitable for this.
- Only trees that have perfectly healthy trunk. The latter should not even have a hint of rot.Also, the trunk should not be affected by insects, any diseases, empty cavities. Such defects will certainly affect the durability of the base for the house.
- You need to pick up durable trees, which will stand for many more years and at the same time will not suffer from temperature extremes.
- The most reliable an adult tree will serve as a support, which has managed to be fully formed. It is desirable that it have wide and branched branches, a deep root system, and a thick trunk. Such a base will be strong and stable enough.
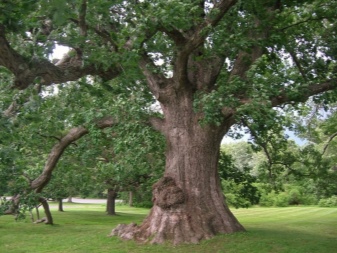
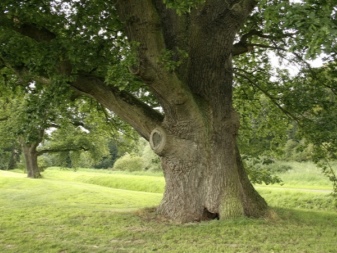
As a kind of "foundation" for a children's house, you can use the following types of wood:
- oak is the most durable species, characterized by the presence of spreading branches;
- beech is also very strong and reliable;
- walnut - one of the most durable wood species;
- spruce;
- Apple tree;
- poplar;
- maple;
- Linden.

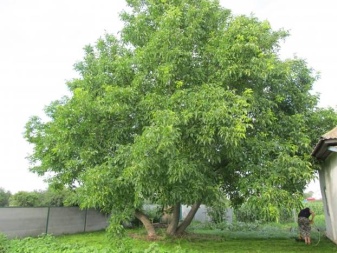
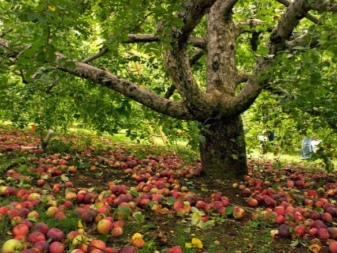
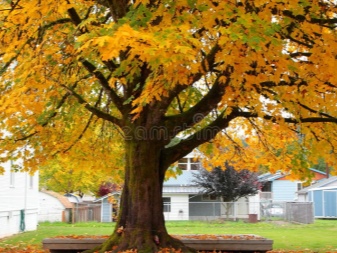
To build a high-quality and safe house, it is strongly not recommended to choose willow as a support.
It is too flexible, so it is not suitable for such construction operations. Finding the right type of wood is not all. It is equally important to pay attention to barrel diameter, which will serve as the basis for the future design. So, for a house, the area of which will be only 9 sq. m, you will need a tree with a diameter of at least 30 cm.If the main branches of the tree are located in the shape of the letter V, it is best to place the floor a little higher than the junction of the main branches of the crown.
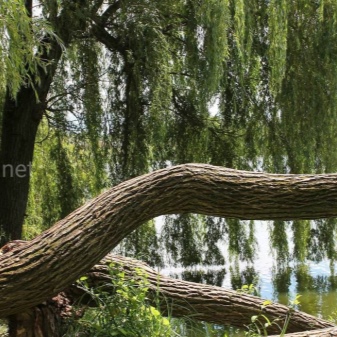
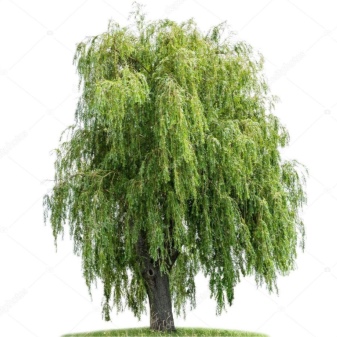
It often happens that there is no suitable tree on the site, and the children ask them to build a house for them. The way out of this situation will be erection of a building on a stump or log. Of course, the structure must have a suitable shape and load capacity. Outwardly, such buildings resemble Baba Yaga's hut somewhere in a dense forest and kids like the houses installed on oak or spruce.
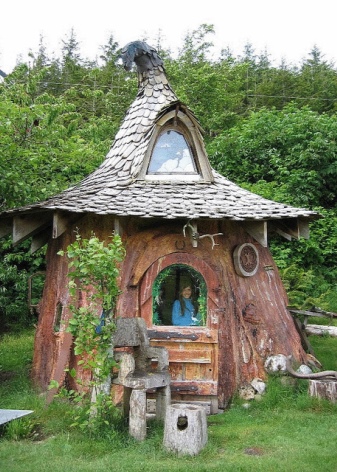
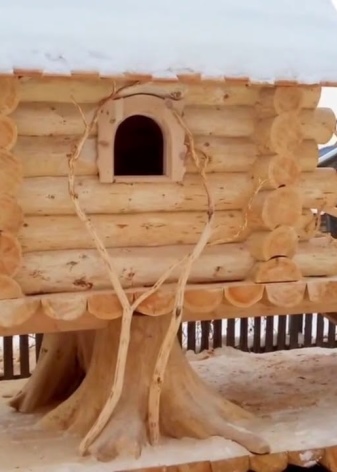
Drawings and dimensions
As with the construction of any other structures on the site, the home craftsman will need to design a future house not in a tree. The project and all construction drawings must be drawn up, indicating the dimensions of absolutely all parts. Having at hand a detailed plan for the future construction, it will be possible to make it easier, avoiding serious mistakes.
When making a plan for a house, it is very important to take into account the space for the growing tree, the location of its branches. It will be necessary to leave free space in certain areas so that the erected house does not undergo destruction under the influence of the growing base. It is also important to become familiar with all the characteristics of the wood species that has been selected as a support.
It is necessary to leave the holes a little wider, literally 5-8 cm - for the further growth of the trunk.
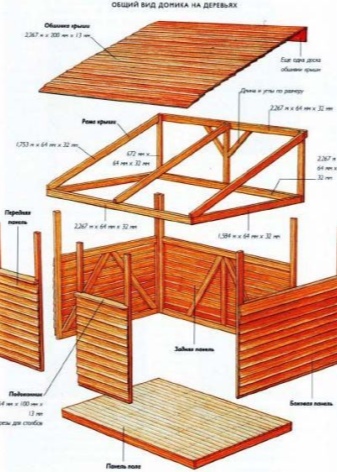
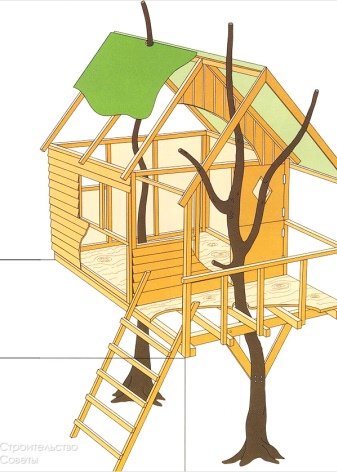
It is important to develop the design of the future house. This should be done at the stage of drawing up a detailed work plan. You should also pay due attention to the size of the building. It is very convenient if the floor has a size of at least 2.5x2.5 m. The indicated proportions will be quite enough for the child to have fun in the house, to arrange some furniture and toys here. At the same time, the tree will not be too heavily burdened, which is very important.
At the design stage of the house, you need to choose the ideal places for placing the door. It should be located in an area where the branches of the base tree will not interfere with its opening. Windows are best placed on the sunny side. So the house will be filled with natural light.
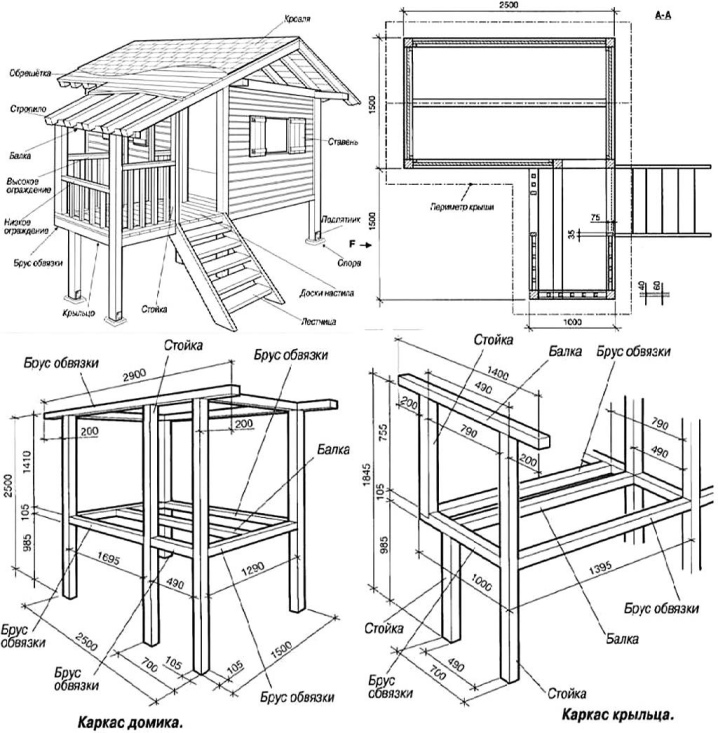
Building materials
When the scheme for building a tree house is ready, you will need to prepare all the necessary materials from which the planned structure will be assembled. Consider a list of units that are useful for construction work:
- thick boards, pallets are allowed;
- strong wooden supports that will support the house;
- fastening to the ground;
- cement and sand - you cannot do without these components, because the supporting elements will need to be cemented in the ground;
- fasteners, namely: screws, pegs, bolts;
- you may need strong ropes that will be useful for making stair railings;
- the frame base can be made of any kind of wood, but most often pine, beech or oak is used (pine is the cheapest);
- you will also need protective antiseptic impregnations that will protect the tree from rotting, drying out and mold.
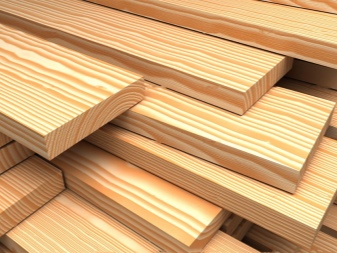
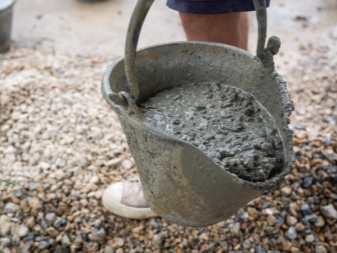
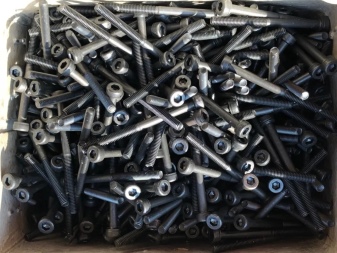

Required tools
To build a high-quality and safe tree house, the master will also need to prepare all the necessary tools. Let's analyze the list of mandatory devices with which you can implement construction work at all stages:
- hammer;
- plane;
- jointer;
- an electric or hand drill with a set of drills and grinding wheels;
- screwdriver;
- building level (it is most convenient to use a bubble or laser device) or a level;
- a hacksaw or circular saw;
- brushes with which the tree will be treated with antiseptic compounds, varnish.
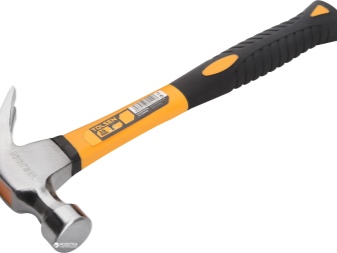
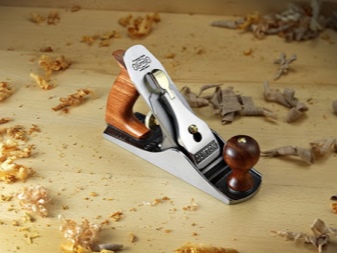
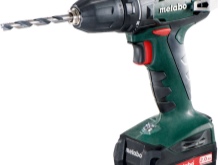
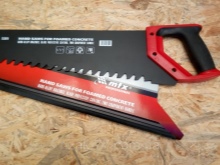

All tools are recommended to be laid out directly on the site where all construction work will be carried out. If everything you need is at hand, the master will not have to spend extra time looking for the right item.
How to make a house with your own hands?
You can build a beautiful and reliable tree house with your own hands. There is nothing prohibitively complicated in this. The main thing is to take care of the stability and reliability of the structure, its safety and attractiveness. You should build a house step by step. Let's analyze a small instruction for making such a small building on the site.
- First you need to mark the purchased materials and cut them into the necessary parts, from which the treehouse will be assembled.
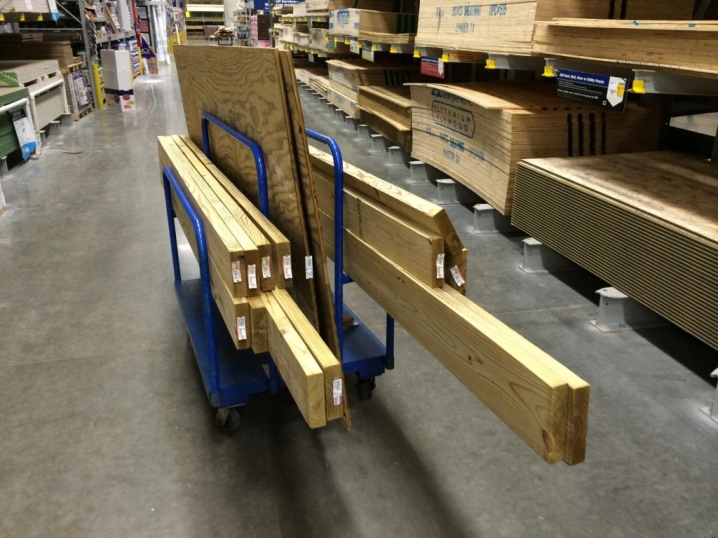
- Next, each cut out element will need to be carefully sanded.
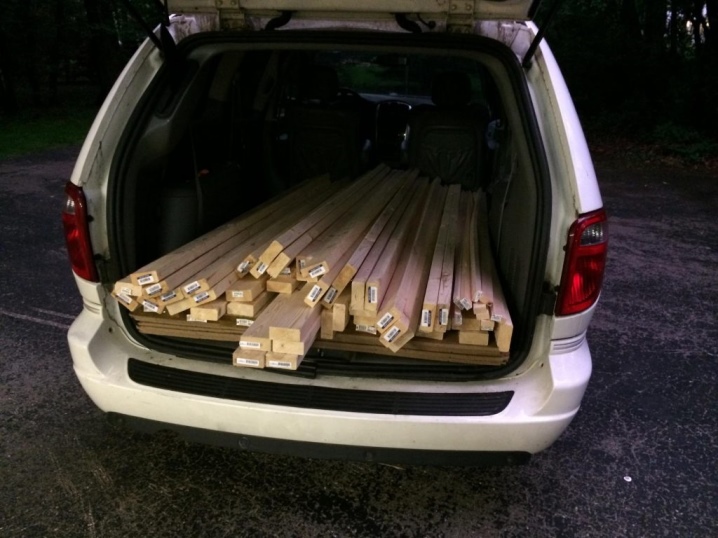
- Absolutely all parts made of wood will need to be treated with an antiseptic protective compound.
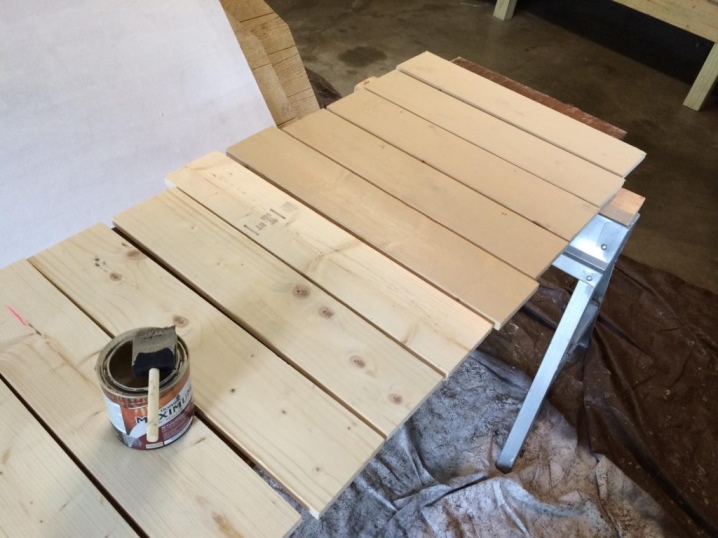
- It is necessary to prepare the trees to which the house will be attached. Excess vegetation from the trunks must first be removed. But at a high altitude, excess branches must be removed more deliberately, so as not to accidentally ruin the tree.
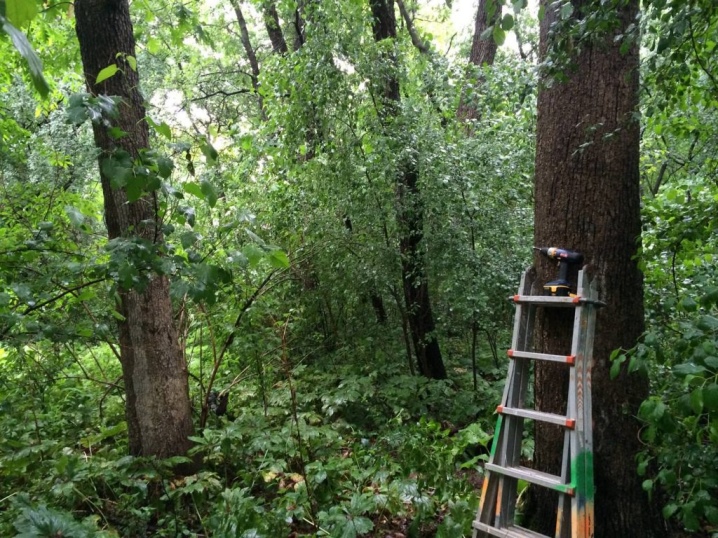
- Next, you need to mark the platform height indicator for the house using a level or construction thread.
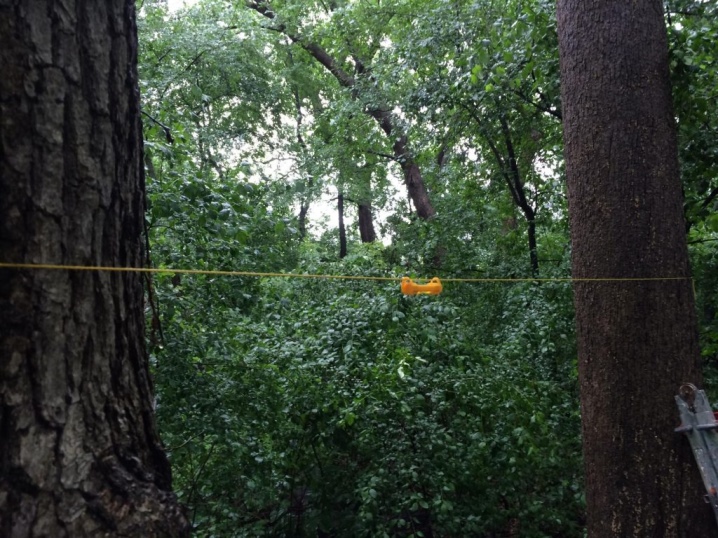
- In the support boards, you will need to drill holes that have an oblong shape. They will be more versatile and more flexible.
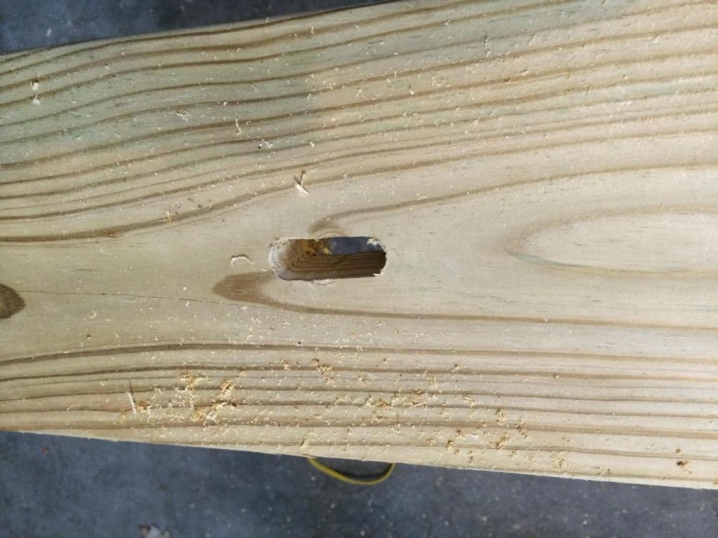
- Further, support boards must be attached to the tree on large-diameter anchor bolts, controlling the horizontal with a level.
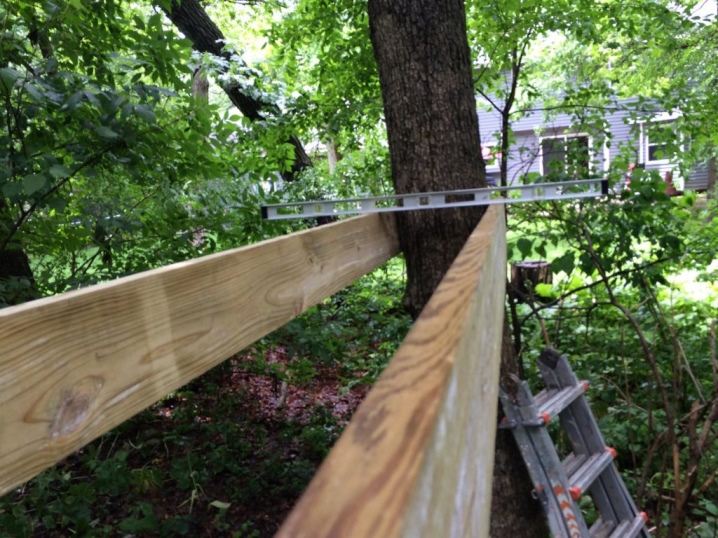
- It is necessary to measure the size of the jumpers between the boards.
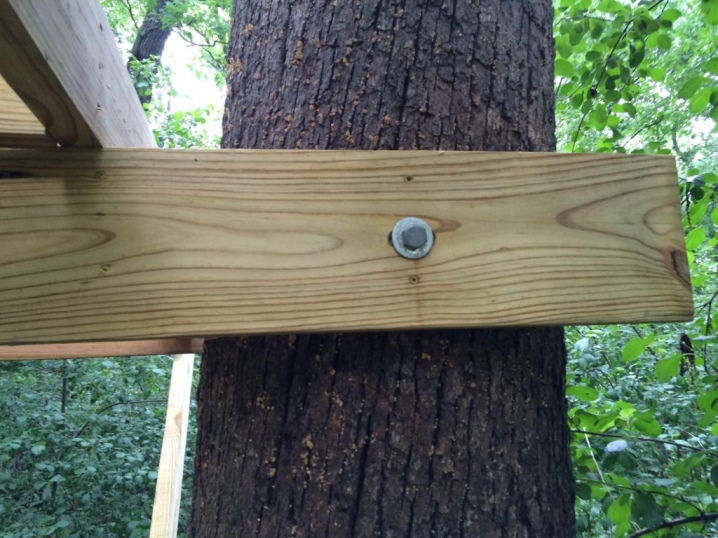
- Jumpers are installed between the boards to provide greater strength.
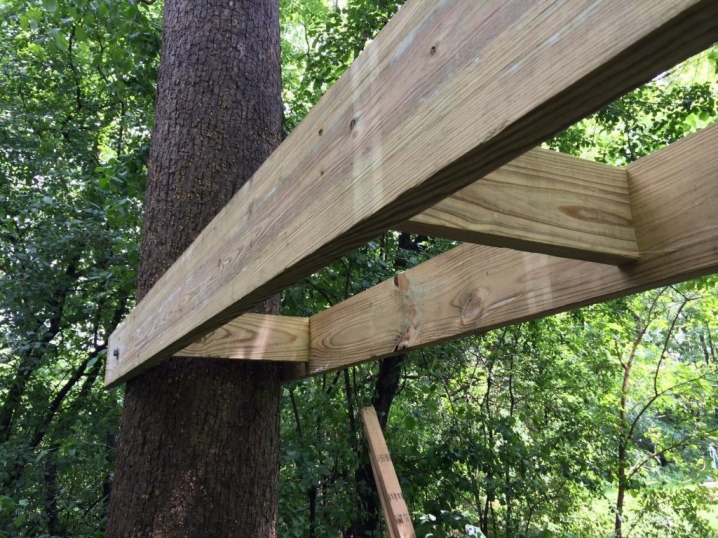
- On the ground, the frame of the future platform should be carefully assembled. In this case, you need to use self-tapping screws. It is recommended to do without regular nails. The finished frame will need to be installed on support boards and secured with bolts.
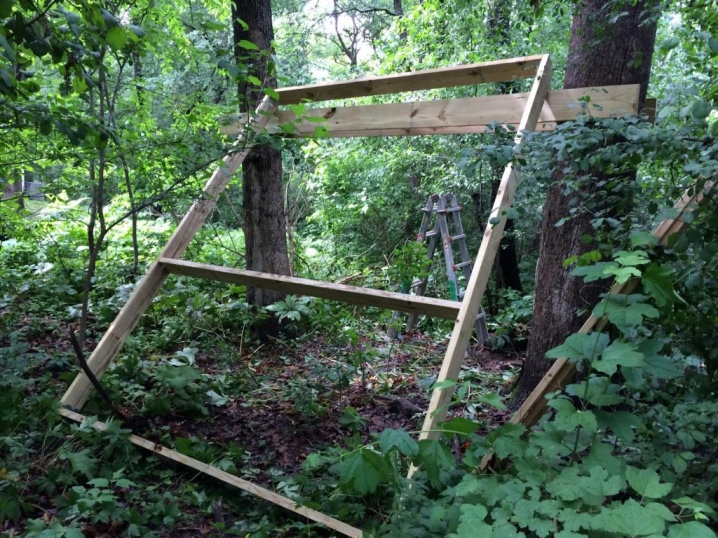
- The next step is to strengthen the platform of the future house. The structure will need to be reinforced with 4 diagonal supports that are attached to the trunk.
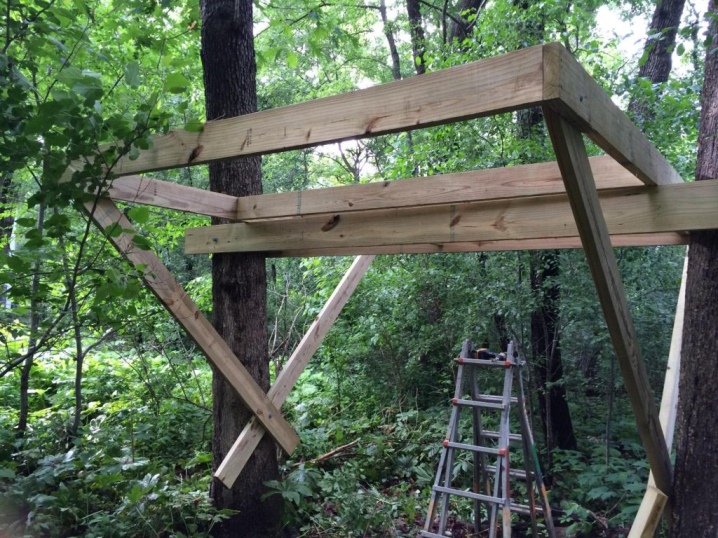
- Next, you need to connect all the components to each other using metal plates or corners.

- The structure will need to be re-checked for strength.
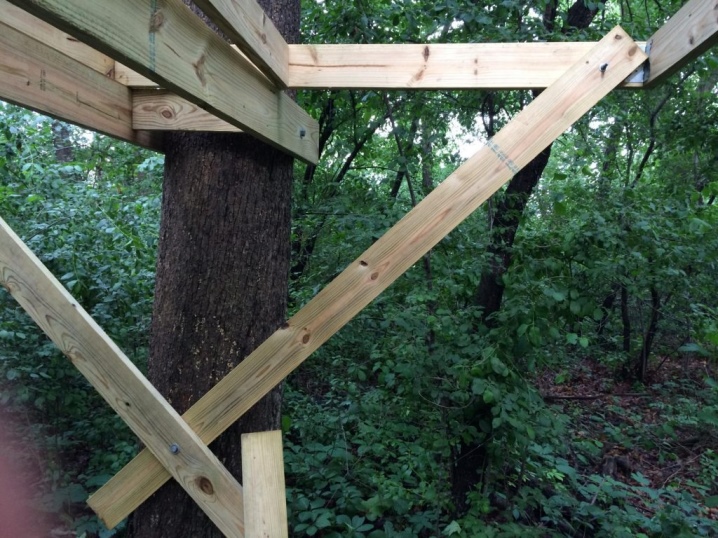
- Additional stiffeners can be added to the platform structure. In the future, they will also serve as supports for plywood floors.
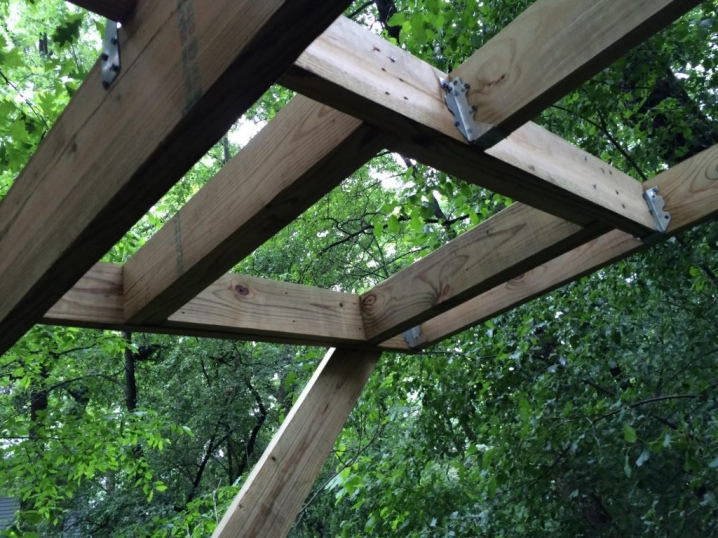
- It will be necessary to carefully check the horizontal structure of the structure.
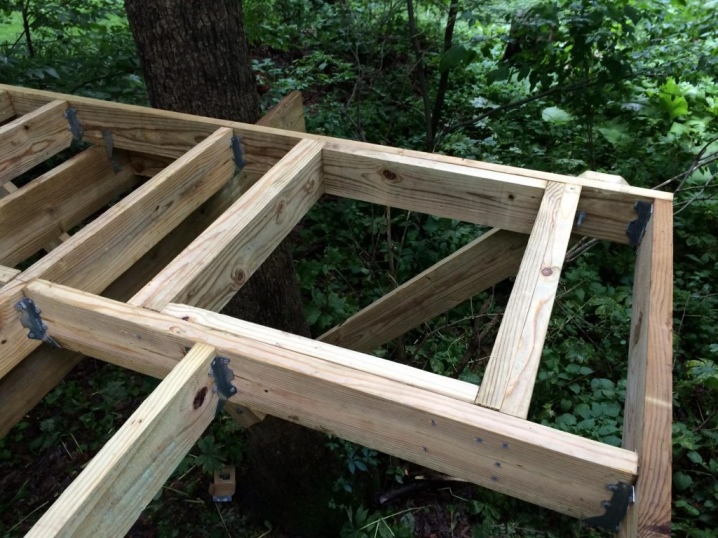
- The platform must be sheathed with plywood sheets.
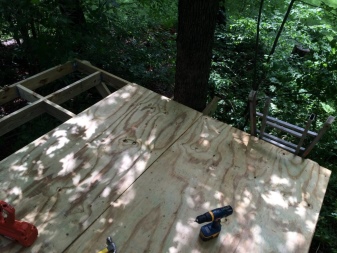

- Next, the veranda is covered with a thin board.
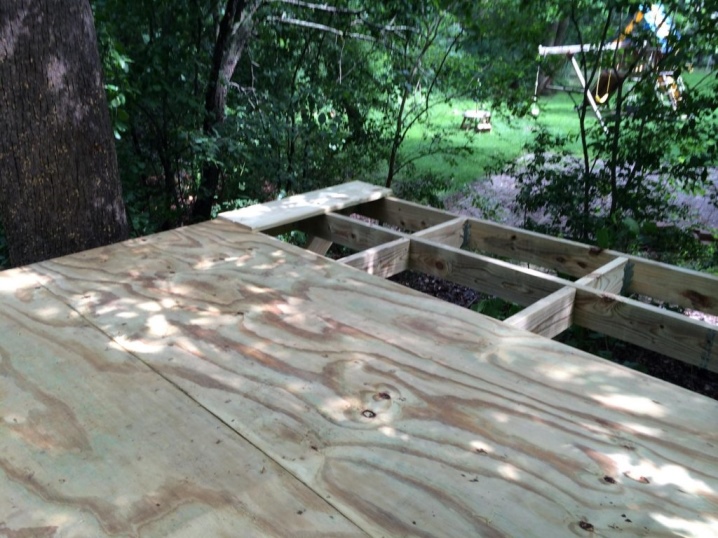
- On the ground, the master must make the frame of the walls. You need to do this along one wall.
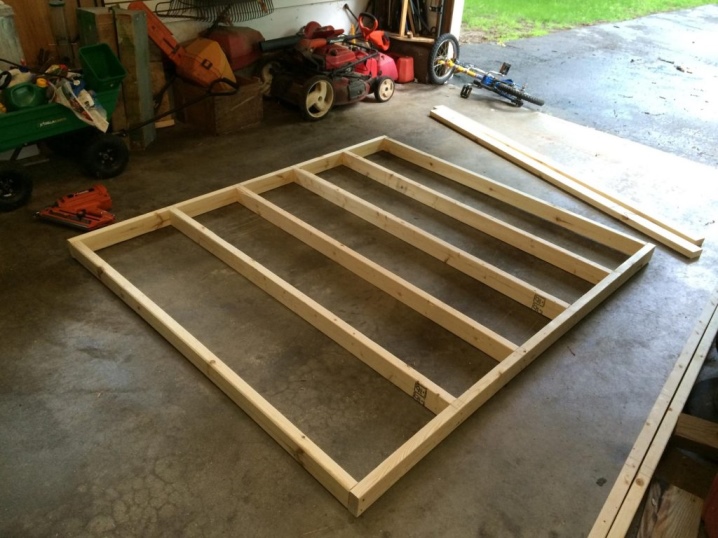
- Next, the walls will need to be assembled for fine-tuning. It is necessary to provide openings for windows and doors in advance.
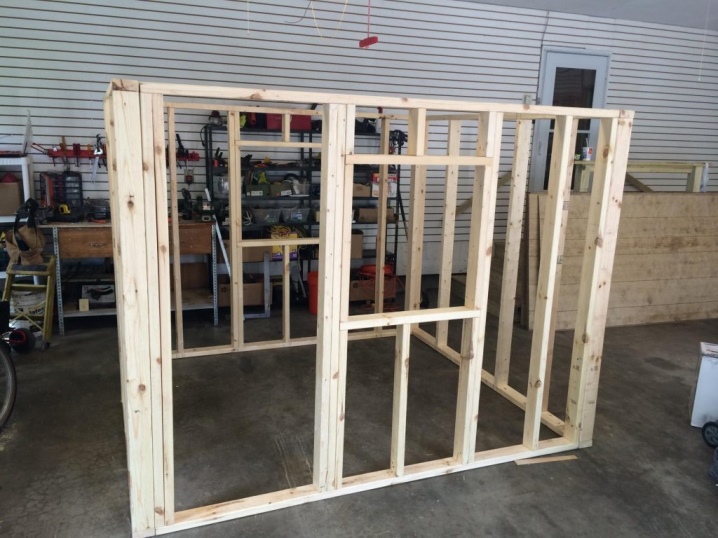
- It is better to reinforce the openings with additional bars so that the structures can be easily opened and closed.
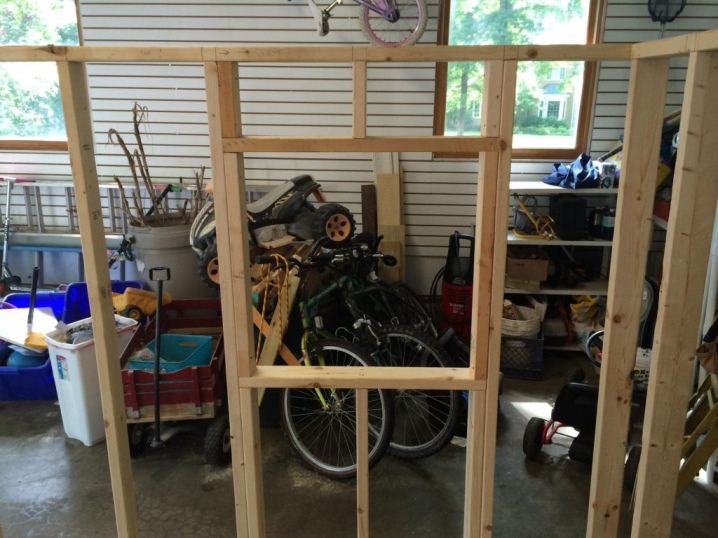
- We make the ridge of the future roof of the house. It is also better to collect it on the ground.
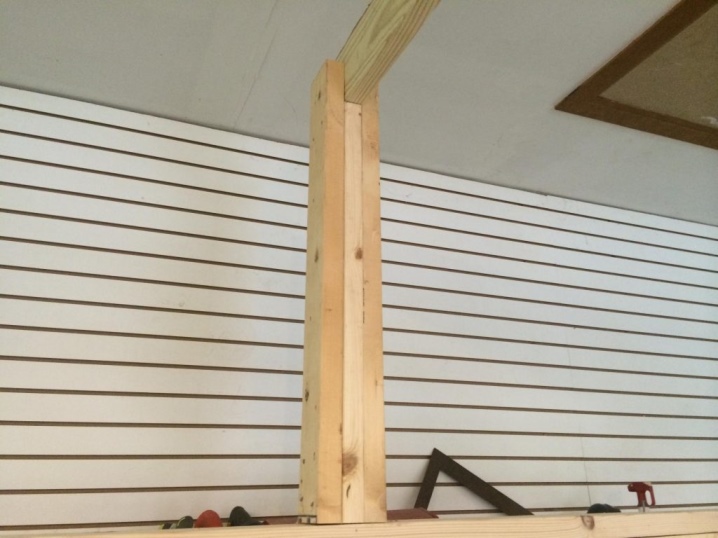
- The outer rafters of the roof should be attached to the ridge and walls of the house.
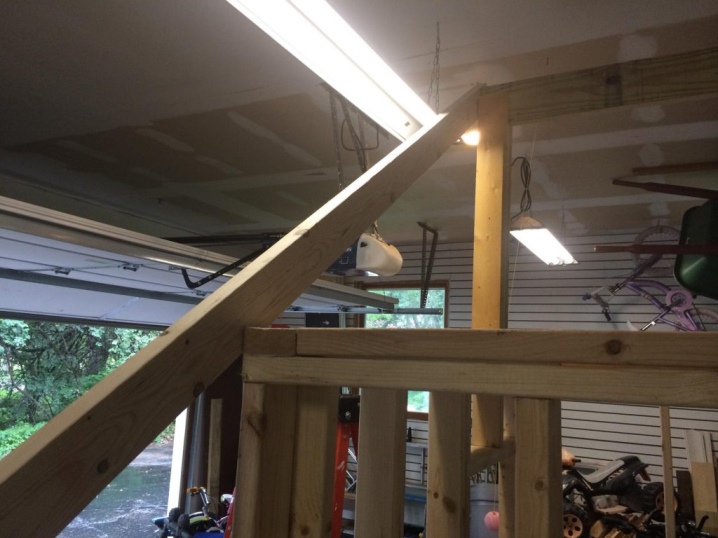
- In the bar of the extreme rafters, you will need to prepare a small recess.
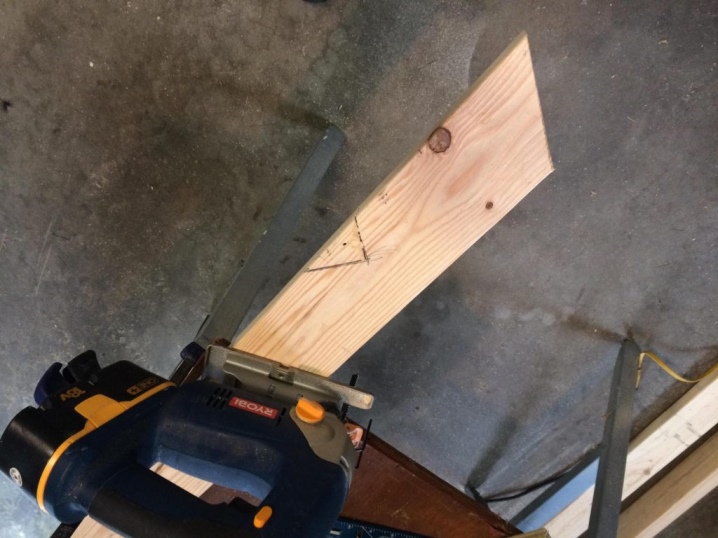
- We clarify all the dimensions and install the walls with a roof.
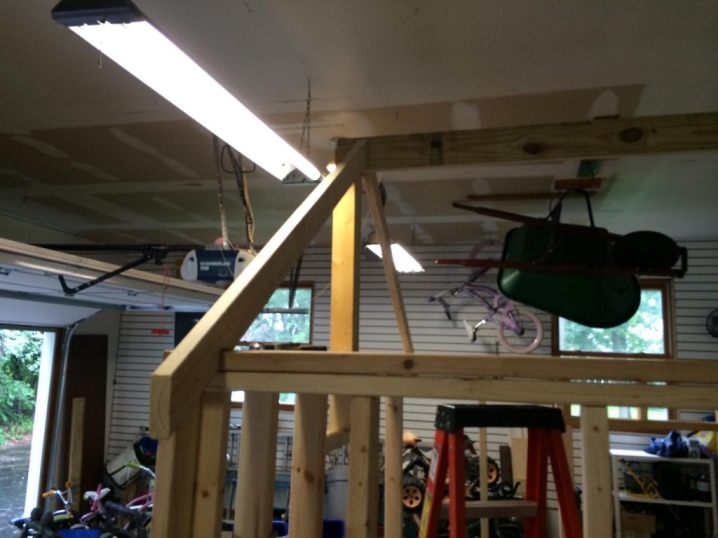
- All the grooves in the rafters must be the same.
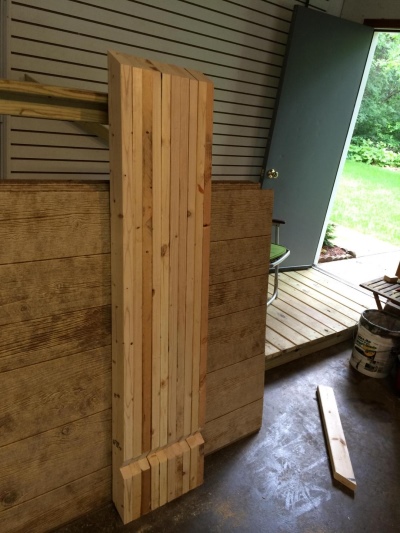
- The rafters must be finally fixed on the ridge. Then the walls are fitted.
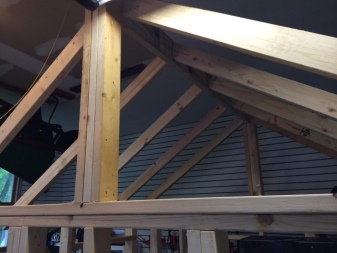
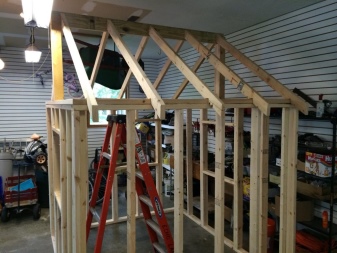
- Outside, the wall bases are covered with plywood sheets, and on top of them - with panels. At the same time, openings for windows and doors must be left intact.
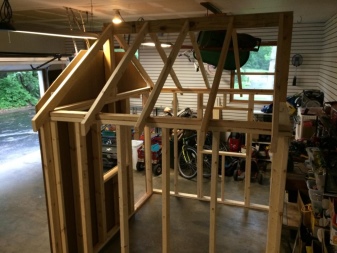
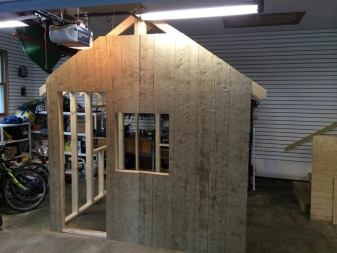
- You should proceed to the temporary installation of thin boards on window openings.
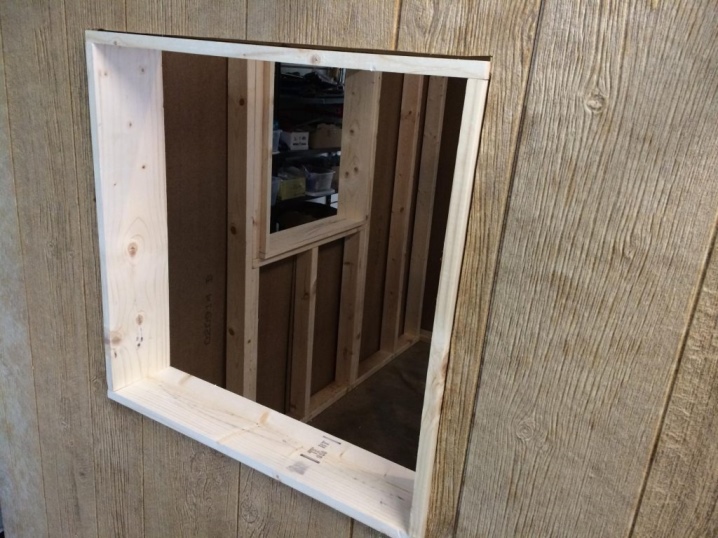
- We make window shutters. Next, they must be put on hinges in the openings. The same must be done with the door.
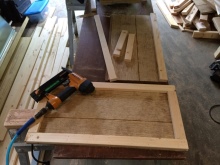
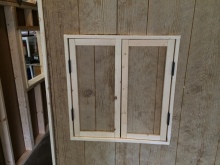
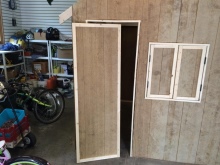
- A lattice is placed on the rafters. It must be fastened with self-tapping screws. Next, you need to mark and cut the folded roof.
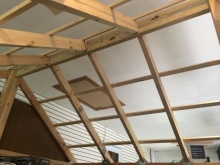
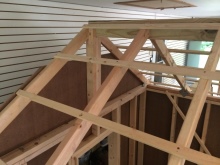
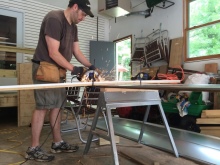
- It is worth painting the inner lining of the building.
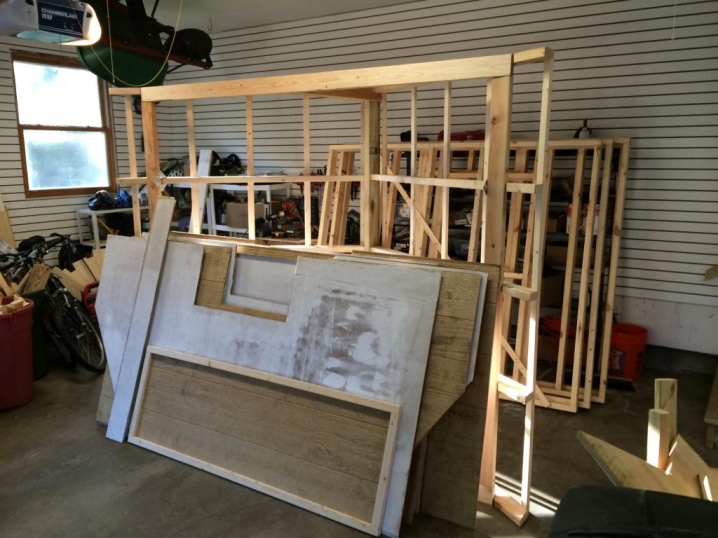
- The roof must be hooked on with a hook. Then the walls are dismantled for further transfer to the site. The roof should be placed on the floor in the garage or shed for now.
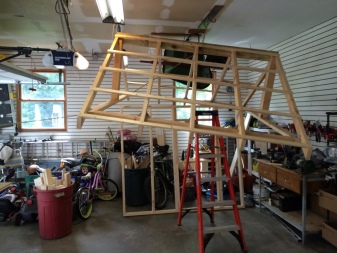
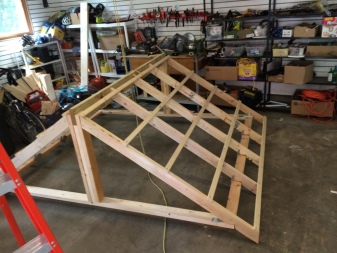
- Window frames need to be painted.
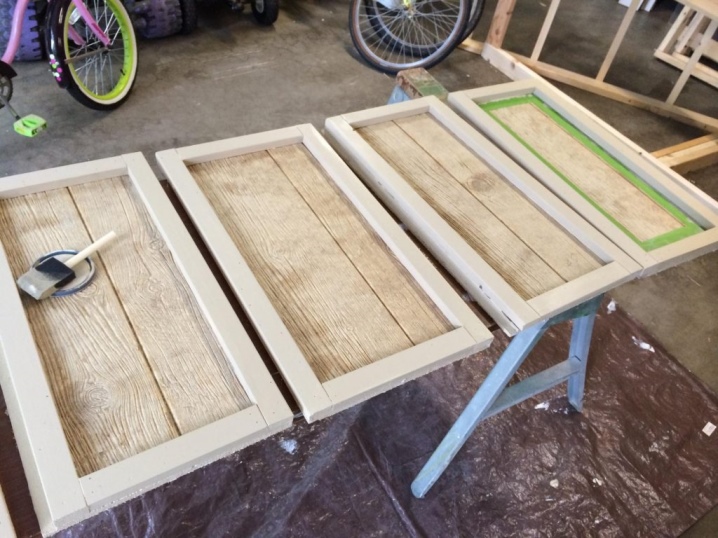
- Above the platform of the house, it is necessary to build a hoist system to raise the wall parts and the roof there.
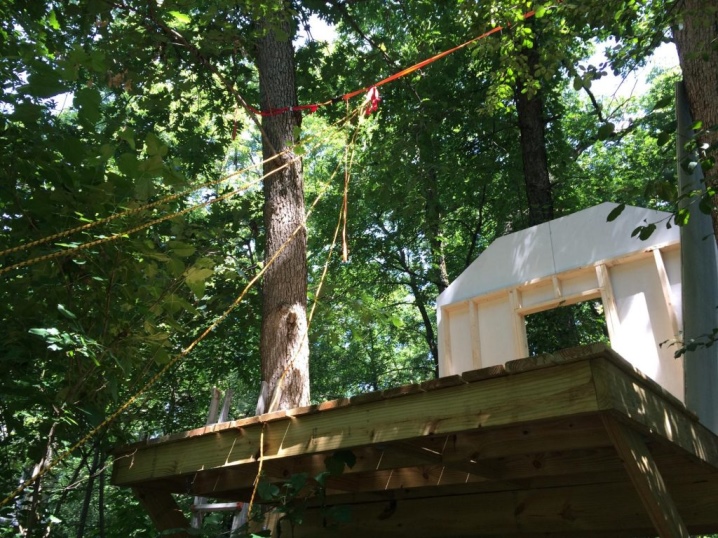
- End walls are installed on the platform. While outside, they can be fixed with bars. Then they must be removed.
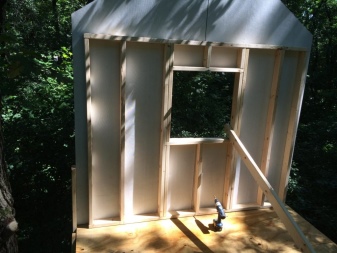
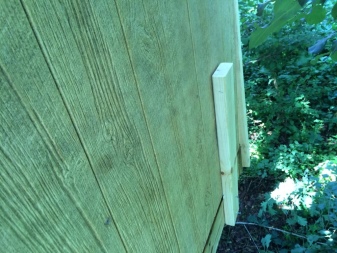
- We install the side walls. We raise the roof with hoists.
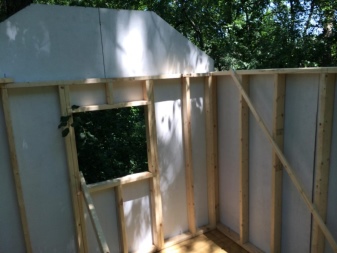
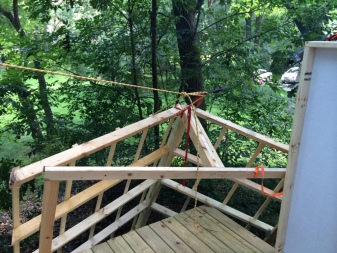
- The roof should be installed using self-tapping screws with washers.
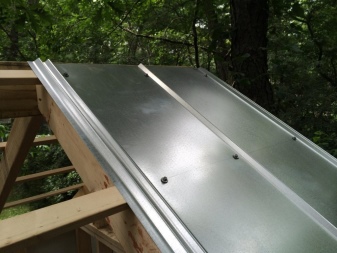
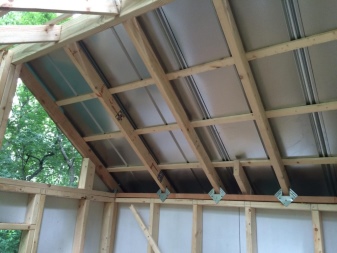
- The openings of the so-called dormer windows are being prepared.
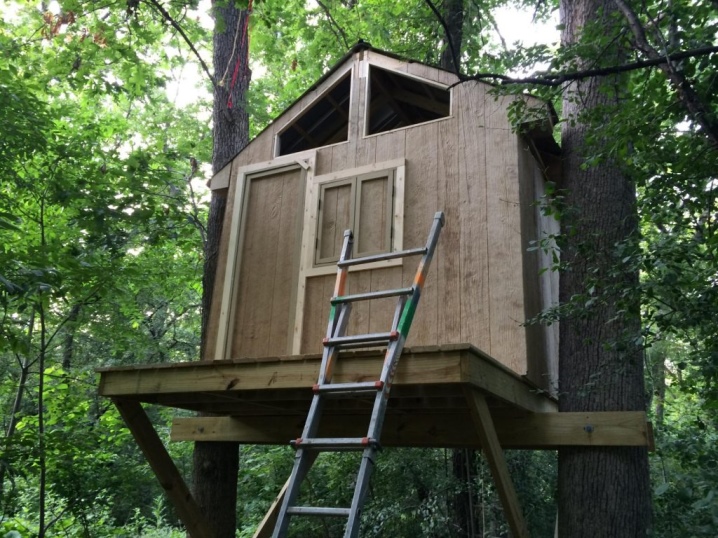
- Glass for windows is marked and cut. Glass parts are fixed in the openings, platbands are placed.
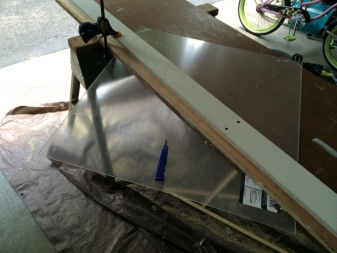
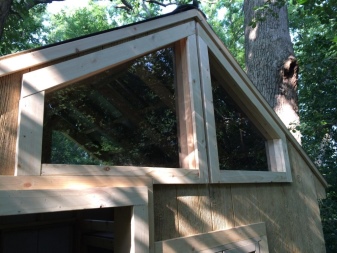
- Next, you can make a railing. Reiki must be placed on one base.
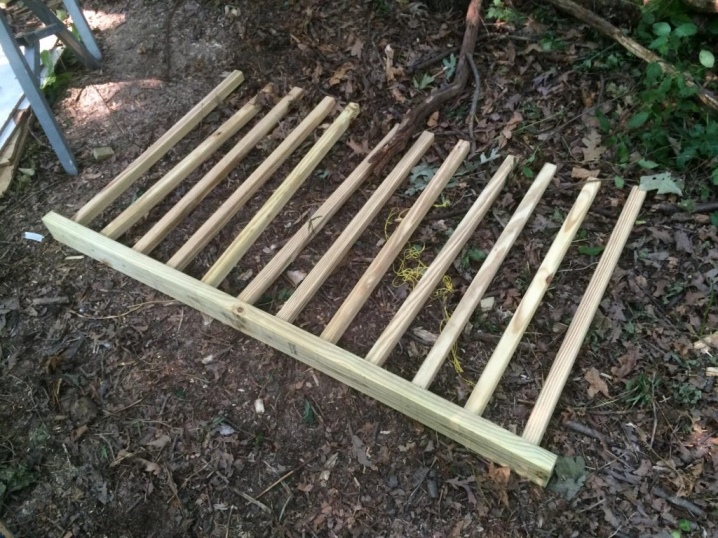
- The railing will be ready when the builder assembles the sides and stairs of the structure.
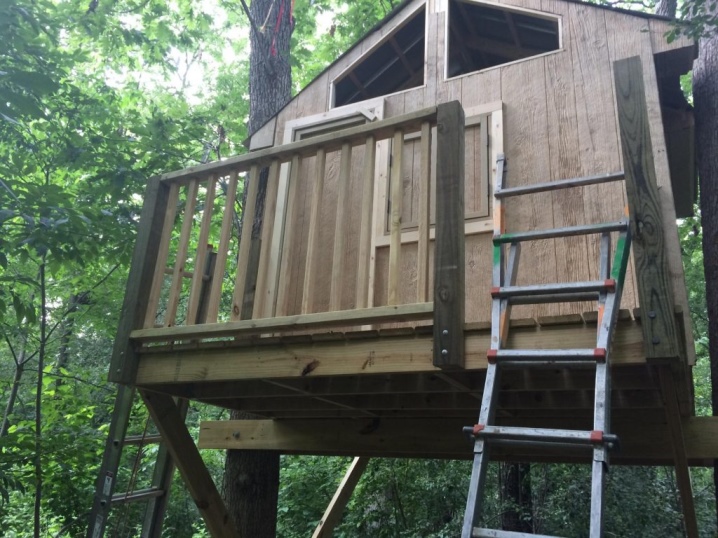
- It is necessary to mark the boards for the construction of the stairs. Having made it, it will be necessary to install it correctly.
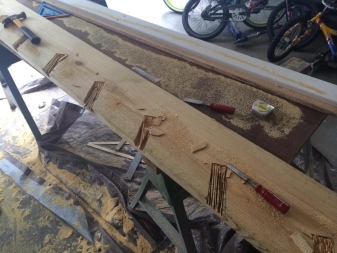
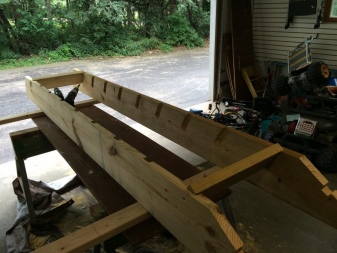
- Further, grooves are prepared so that the rise is more convenient.
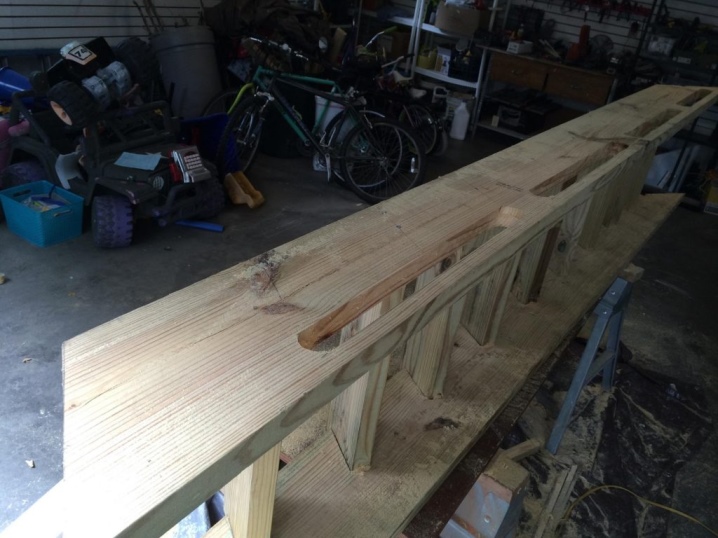
- When the ladder is attached, the treehouse is ready.
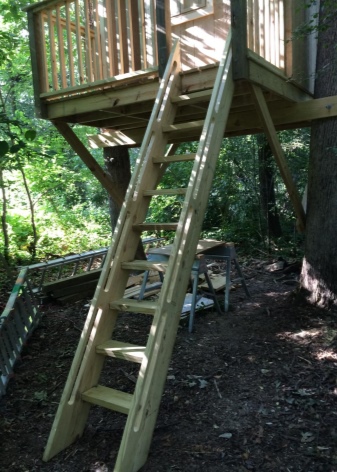
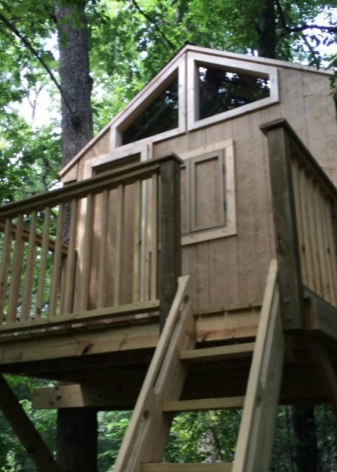
Finishing and interior arrangement
Having completed the construction of a cozy tree house, you need to attend to its interior arrangement and decoration. Let's take a look at a few tips and tricks related to such procedures.
- A house made of wood must be treated with antiseptics.
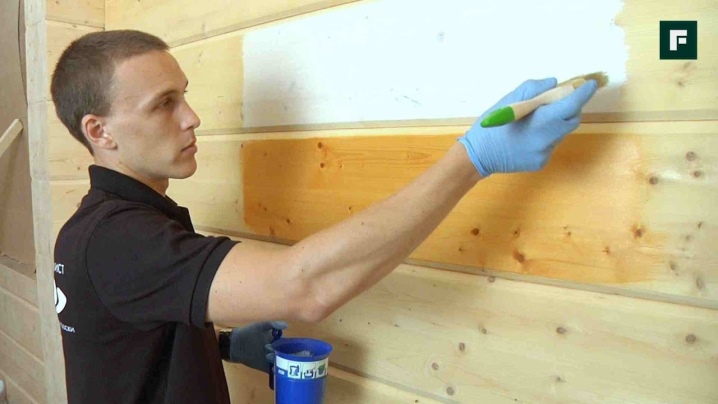
- To paint or not paint the building is up to the owners and young "homeowners". The house can be painted in suitable colors for girls or boys, or you can leave it without additional painting.
Natural unpainted structures look just as good.
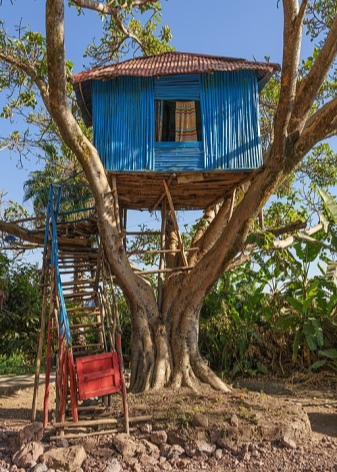

- Inside the house, you can arrange furniture in the same way as in a real residential building. For children, it is advisable to place a bunk or single bed here, you can put highchairs or armchairs, a table.
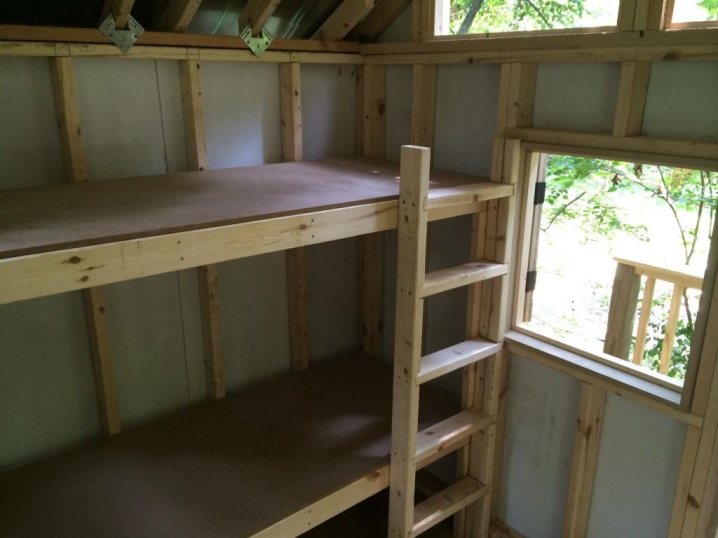
- It is advisable to leave some free space where the child could play with friends or calmly spend time reading his favorite book.
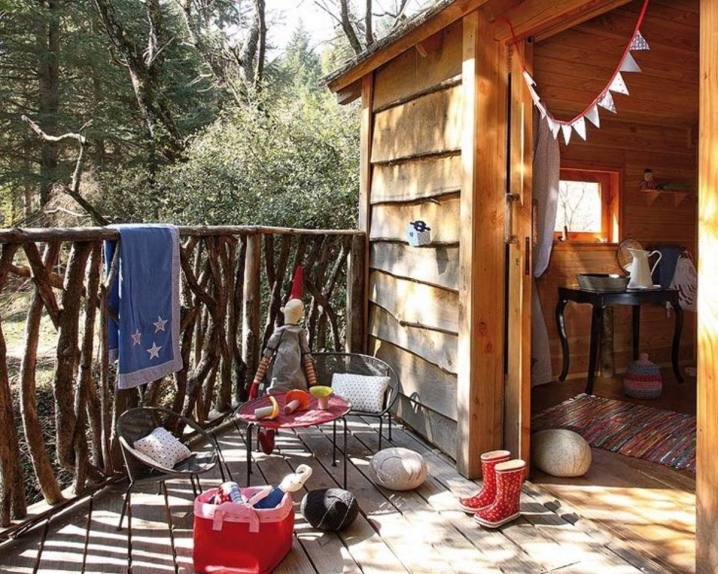
- It is interesting to decorate the interior of a house built on a tree. There are tons of ideas on how to do this. For example, for little girls, you can arrange dolls or stick butterflies made of paper or colored film on the walls. For teenagers, it is worth choosing more "adult" and modern decorations - paintings with cars, posters with stories from computer games, and so on.
It all depends on how exactly the child wants to revive his little cozy corner. Perhaps it will be decorations from scrap materials.
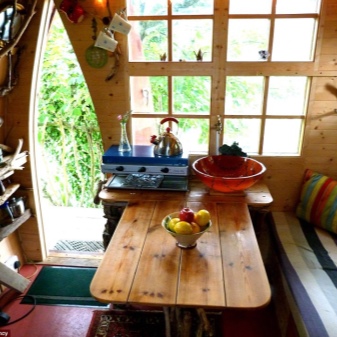
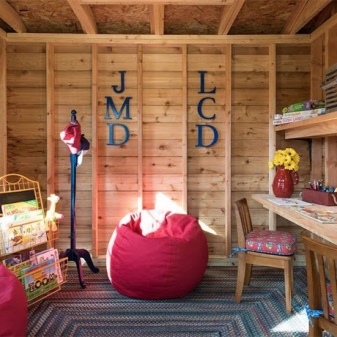
Beautiful examples
A comfortable, safe and welcoming tree house can look very bright and expressive. Let's get acquainted with some attractive examples of such garden buildings.
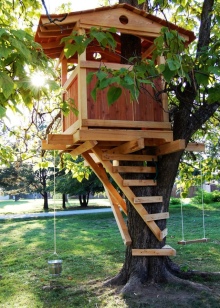
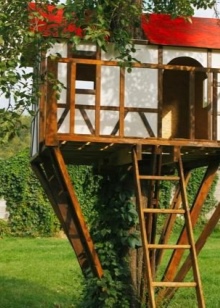
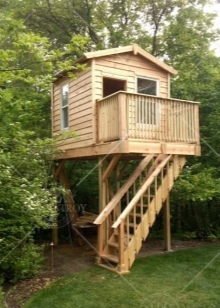
- A children's house can have a complex structure. Buildings complemented by a slide are especially popular.For example, an unpainted wooden house can be installed on a tree, outwardly resembling a small multifaceted hut from some fairy tale. Holes were made in the walls through which dense branches of the tree were passed. A shiny, not very steep slide starts down from the small veranda of the house. The structure looks very interesting.
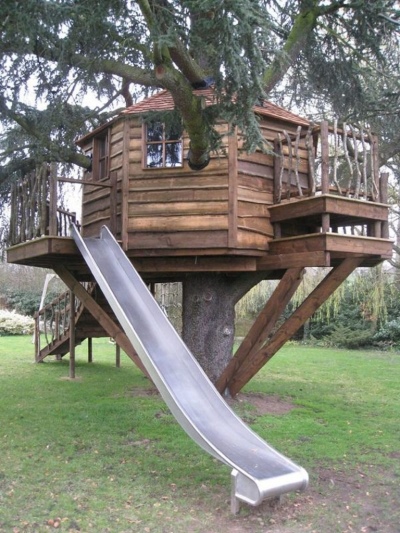
- This two-level wooden house looks cool, in which there are not only many spacious areas, but also a beam in the lower part with a swing fixed on it (a tire on suspensions). The building is not painted, but the natural look of light wood does not look boring at all.
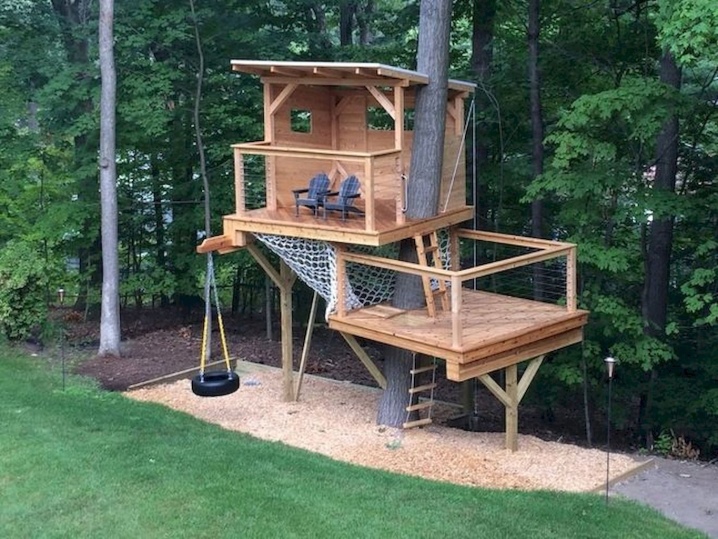
- Buildings with a round shape look very unusual. This homemade house looks very light, but is actually quite sturdy and sturdy. From the inside of such a construction, you can make an original interior. The round tree house will be an extremely amazing decoration of the summer cottage.
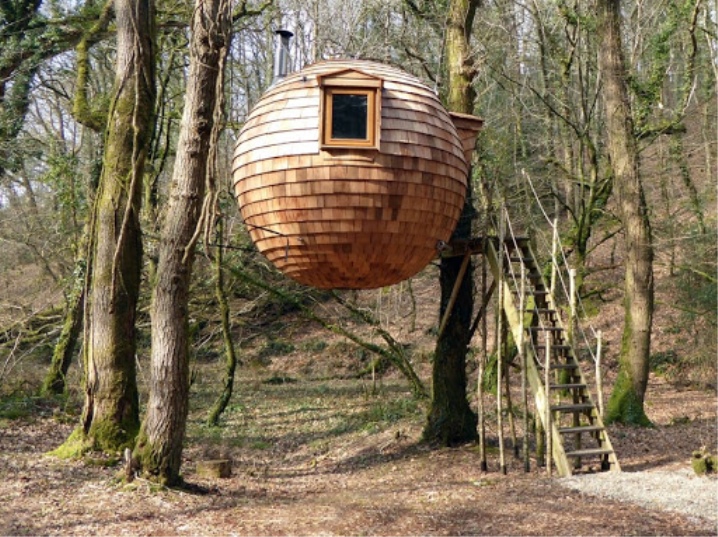
- A two-level snow-white tree house will look luxurious, in the "basement" (under 1 tier) of which a lounger is installed or a hammock is stretched out. The building looks like a real house, but more compact. Has a gable roof, supplemented with pendant lamps.
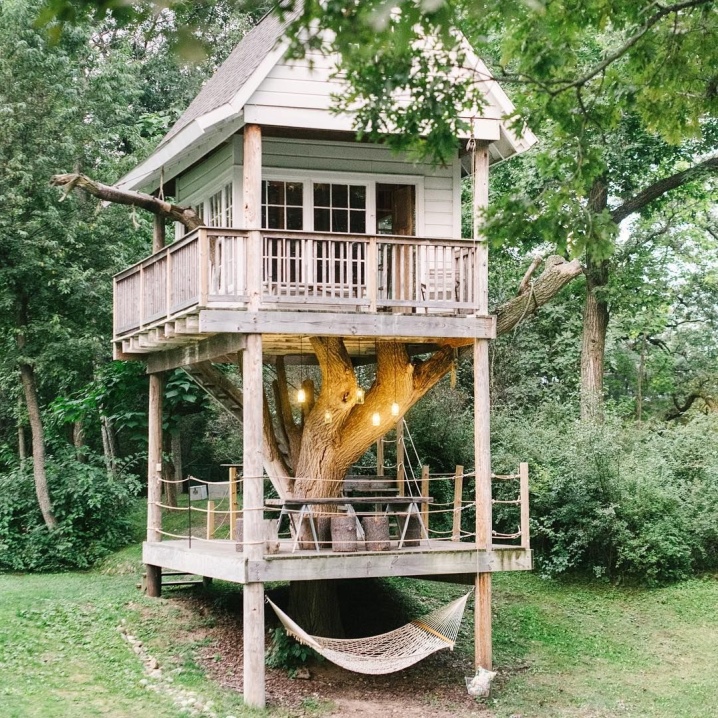

























































The comment was sent successfully.