Arbors made of wood: simple and beautiful options
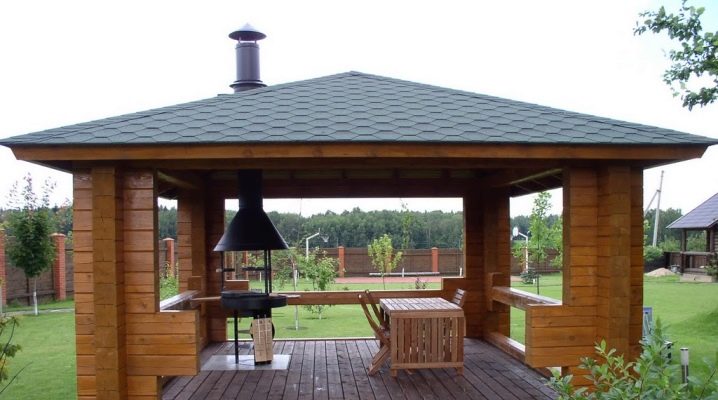
Today, the dacha is an integral part of the life of almost every person. This is not only a place where you can relax after working days, for some people, a suburban area can become a second home. A beautiful gazebo is a symbol of comfort and decoration of the territory.
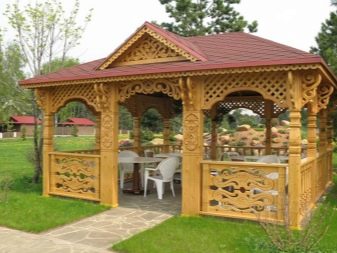
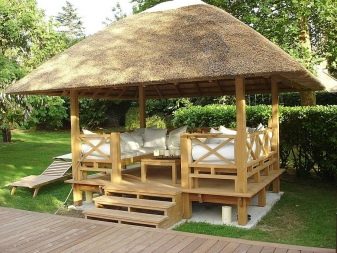
Now there are many different materials for construction, but the majority, as before, prefer wood. It is the most used material in any construction, and the manufacture of arbors is no exception. Being in such a building, you can fully relax and feel yourself in a cozy home atmosphere. In addition, wooden gazebos look simple and beautiful on any site, be it a summer cottage or a country house.
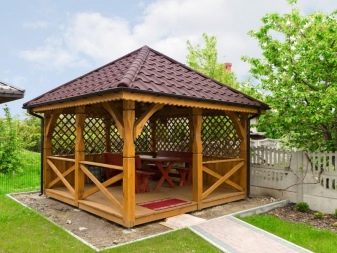
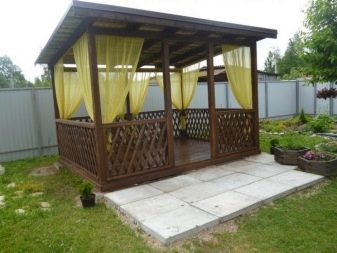
Features and Benefits
The owners of summer cottages are often faced with the question of how to choose the right design for a gazebo made of wood. To make the right choice, you need to study all the offers on the market very well. To do this, it is necessary to consider all the advantages and disadvantages of different designs.
Any wood, be it ordinary logs or solid wood products, has many positive qualities. The most important of them is environmental friendliness, which is important for every person who cares about their health. In addition, in comparison with other materials, the construction of such gazebos will be much cheaper. Now wood can be purchased at any hardware store at an adequate price.
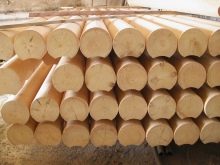

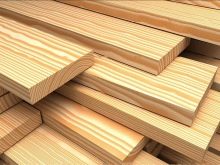
In addition, you can make a wooden gazebo with your own hands. The construction of such a structure does not require special skills, so even a beginner will cope with it. Such material does not heat up in the sun and withstands the heat, saving everyone who is hiding under the canopy from it. The last plus is the beauty of the gazebo. It does not matter whether the building was created by craftsmen or erected with their own hands, it definitely attracts the eye of any person passing by.
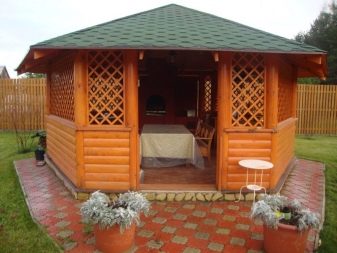
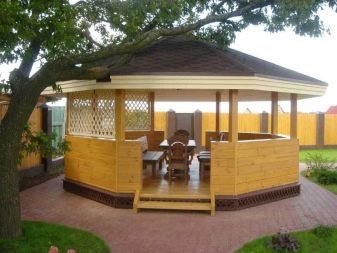
Like any other material, wood has disadvantages. If it is not treated with special antiseptics, it will have a short lifespan, because the tree is susceptible to rotting and termitic attacks. You also need to remove fallen leaves, close up the cracks that appear in time and cover the gazebo for the winter season.
Wood is a highly flammable material. Therefore, installing a barbecue or stove in a building can lead to a fire. To prevent this from happening, you need to treat the wood with special compounds, or simply avoid installing a heating device in the gazebo.

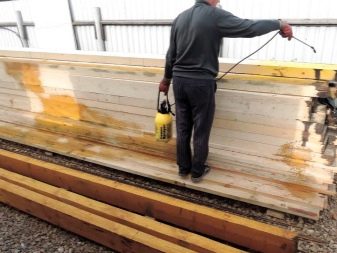
Types and purpose
When choosing a place to install a garden gazebo, most people want to hide it in a very quiet and distant corner of the country, which will be closed from prying eyes. This place should be perfect for relaxation. If the family has children, then the building near the playground would be the best place. This will provide an opportunity for adults to relax, and children will always be supervised.
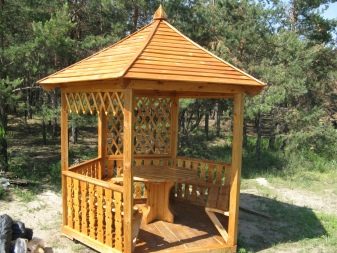
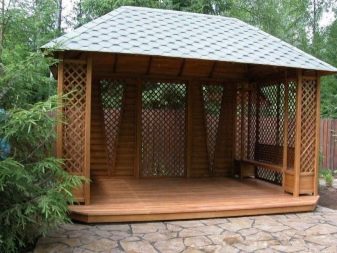
The purpose of the building is directly related to its location. Therefore, you immediately need to decide what it is needed for and understand whether it will be a corner for entertainment or for recreation, a building with or without a barbecue. So, there are gazebos.
- For privacy. This construction option is suitable for people who like to be alone. Here you can, for example, read a book, do knitting or embroidery. This type of gazebo is usually small and cozy.
- For shelter. In such a gazebo, you can hide from the rain or the sun. It is usually an unremarkable structure consisting of a roof supported by pillars.
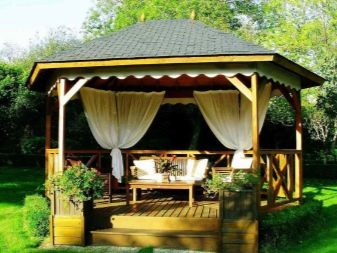
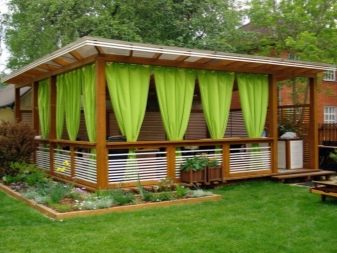
- For an overview. This category includes buildings located in a country house with views of the mountains or lakes. Here you can not only relax, but also enjoy the beauty of nature.
- For the company. Gazebos of this category are usually large in size, which can accommodate many relatives and friends. They should, first of all, have a huge table and many benches.
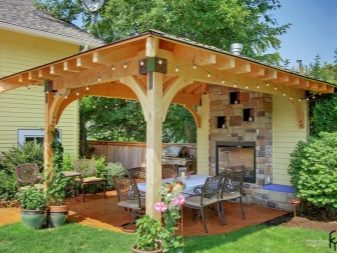
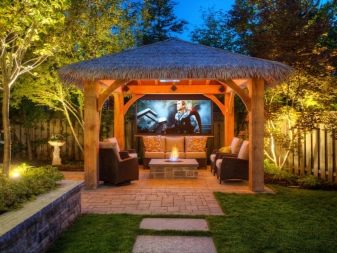
The types of wooden buildings directly depend on their shapes. Traditional options are round, rectangular or octagonal buildings. In addition, buildings for decorating a summer cottage or a country house are even made in the form of carriages or barrels. The choice of form is limited only by the owner's imagination.
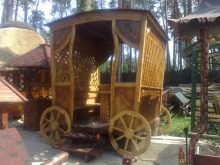
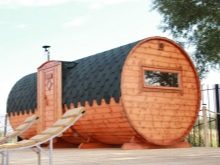
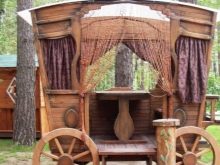
Setting up a canopy is the easiest way to organize your seating area. The structure represents the overlap of the territory adjacent to the house, where the necessary furniture for rest is placed.
A round gazebo is chosen by people who like to spend time with their families. For convenience, both the table and the benches should be of the same shape.
Rectangular or tetrahedral buildings will be very popular. They are convenient both in construction and in use. It's a classic that looks great anywhere.
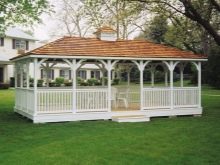
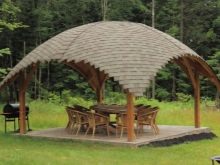
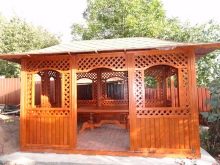
It will be difficult to build beautiful polygonal gazebos yourself, so it is better to turn to specialists. After all, their construction will require knowledge of geometry and the ability to work with complex projects. Gazebos of this type look very elegant and unusual.
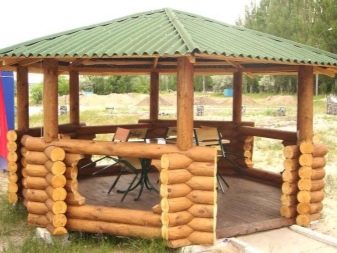
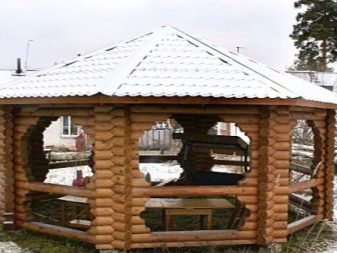
The variety of shapes is not all that manufacturers have to offer. Gazebos can also be divided into open and closed.
Open buildings have a light and airy look. They are well ventilated thanks to continuous ventilation. Even an inexperienced person can build such beautiful structures. They are used mainly in the summer. Family evenings can be held in open gazebos, enjoying the singing of birds. True, with the arrival of cold weather, they become practically useless.
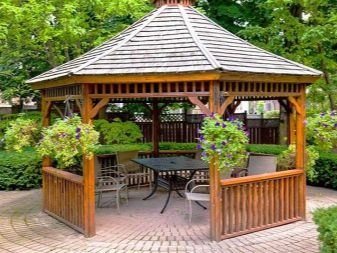
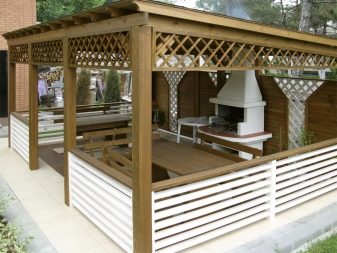
Closed gazebos are a building that has walls on all sides. Therefore, its main advantage is comfort and warmth. Such gazebos are not afraid of either wind or rain. They can be used even in winter with a stove. In glazed gazebos, you can even make windows, conduct electricity, which will allow you to use them at different times of the day and night, without disturbing your household.
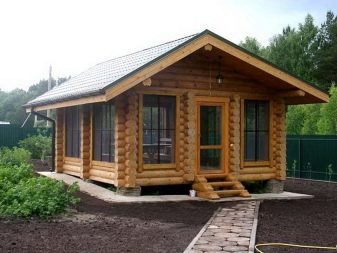
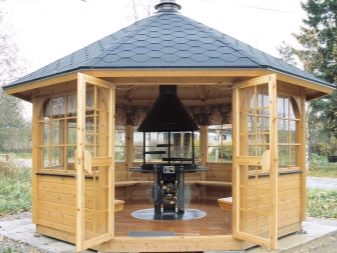
Original design ideas
There are many interesting styles, so you need to familiarize yourself with their specifics before implementing design ideas. After all, it is the style that most strongly affects what the finished design will be. Wooden arbors can be beaten in different ways, stylizing them to look like Provence or Russian classics.
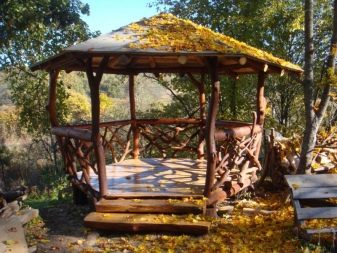
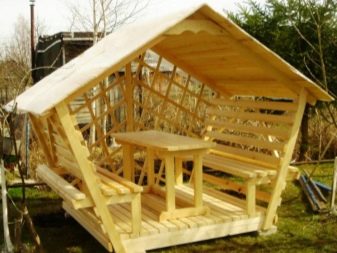
Russian
A gazebo built in this style implies a construction of a log or high-quality timber. You can consider several original design ideas.
Using traditional Russian fairy tales as a source of inspiration, you can make a gazebo in the form of a log house with a huge massive roof. In the middle, place a large carved table and antique benches made of thick logs. You can also build a house in the form of a luxurious tower with wood lace and decorated with carved columns. Buildings decorated in this style look very sophisticated.
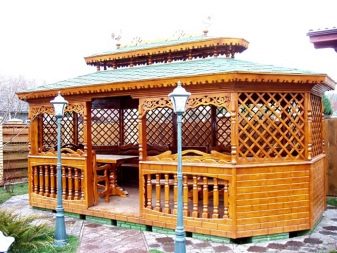
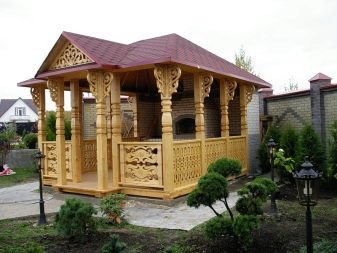
Another interesting idea is a gazebo, stylized as the house of Baba Yaga. Untreated logs are suitable for its decoration, and chairs made of stumps or snags will serve as decoration. Rest in such a house will bring pleasure not only to adults, but also to children.
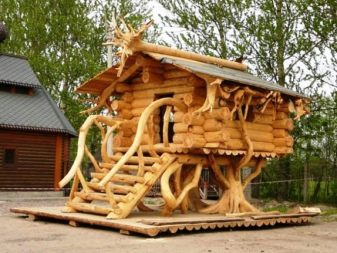
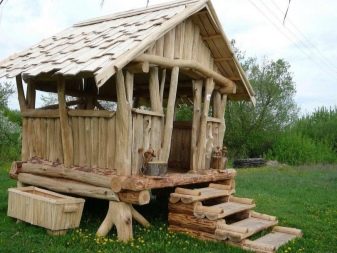
Chinese
A Chinese-style building always looks airy and sophisticated. The building is usually completed with a roof with all kinds of curves. All this is a feature of the popular Asian design today. The structure itself consists of wooden columns sheathed with figured lattices. For decoration, you can use textile lanterns and curtains in the same color.
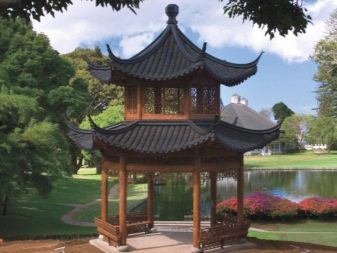
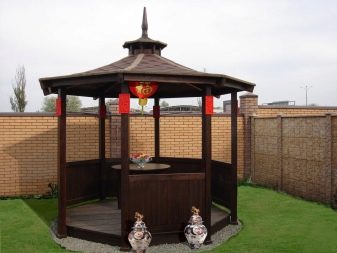
Japanese
A minimalist gazebo without all sorts of frills - this is a real Japanese style. At the base, as a rule, there are beams, painted in a dark color, without any decorations. If the gazebo is closed, it can be supplemented with huge windows, as is fashionable in Asian countries. Often the building is complemented by a roof with two or even three tiers.
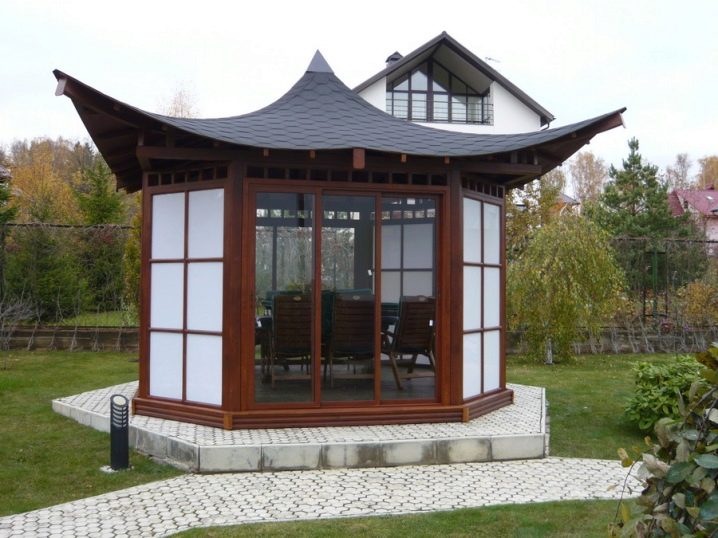
Provence
Lovers of French romance choose the Provence style. A gazebo in this design is made of wood, or rather, from wooden slats, painted in a light color. It is a simple rectangular shape. Wooden lattices serve as decoration. Wicker chairs, chairs with carved legs and a small round table are suitable here as furniture. This style combines the simplicity of the village and aristocracy.
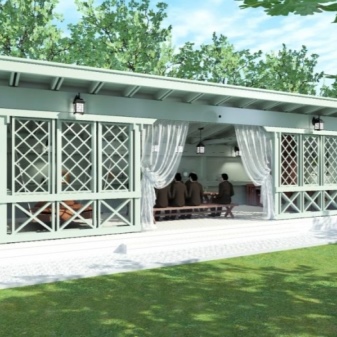
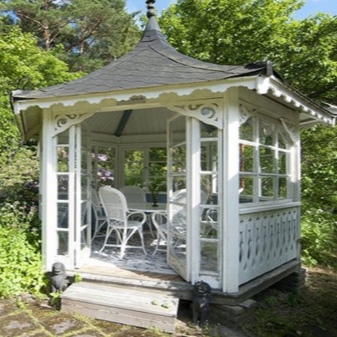
Scandinavian
The Scandinavian countries have one thing in common - difficult climatic conditions. Therefore, gazebos in this style are built to shelter from rain and wind. Usually these are closed buildings, which are also called grill houses. And if you also put a stove in them, then frosts will not be terrible.
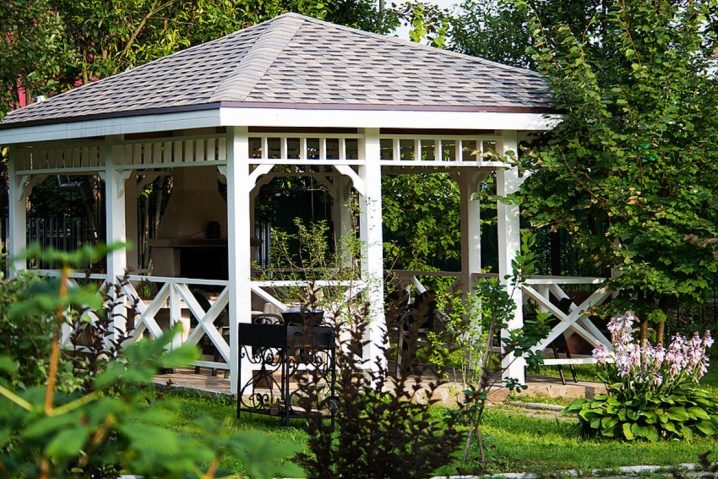
Mediterranean
The Mediterranean style gazebos look simple and beautiful. They usually consist of areas covered by a canopy on columns. The sides are covered with light light curtains resembling sails. Furniture should be relaxing. These can be soft sofas or armchairs, even ordinary hammocks.
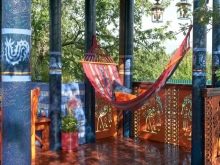
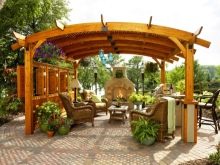
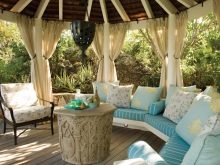
How to make it yourself?
Wooden gazebos differ from other types in their beauty and ease of construction. Therefore, even an inexperienced person will be able to build it himself, having listened to some advice and recommendations of specialists. You must first purchase all the required materials. You can buy them at any hardware store.
Then you need to stock up on the necessary tools, if there are none on the farm. Most of them can be rented at the time of construction. When everything you need is already at hand, you need to make drawings of a wooden gazebo so that you do not make mistakes during construction.
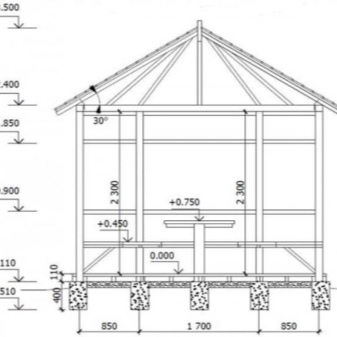
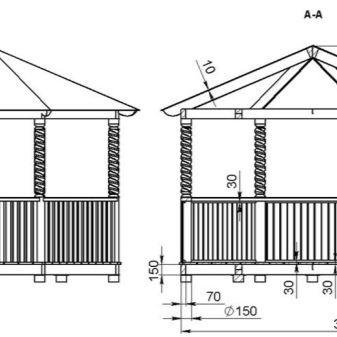
Dimensions (edit)
Before starting work, you need to decide how big the gazebo will be. There is an opportunity to experiment with sizes and shapes, creating anything - from small buildings in the form of a fungus to huge palaces. At the same time, both compact structures and luxurious gazebos can be beaten in such a way that both the owners of the site and the guests will like them.
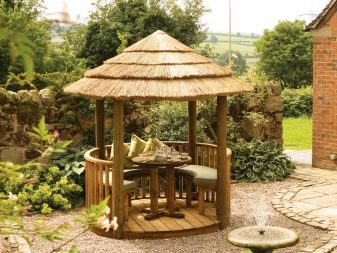
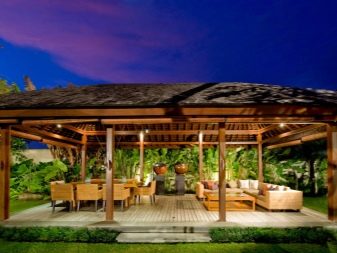
If the site is small, then a building cannot be placed on it, which will occupy most of the territory. For such a courtyard, a small canopy near the house is suitable, protecting from the sun and rain.
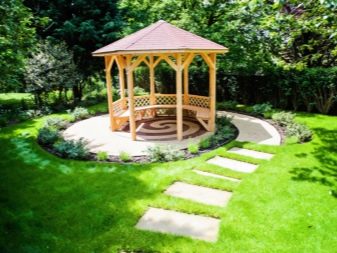
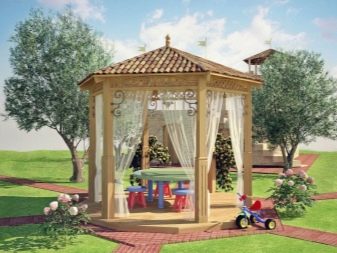
And vice versa, for a huge plot, a closed gazebo, reminiscent of a guest house, is suitable, where you can not only sit during the day, but also spend the night if necessary.
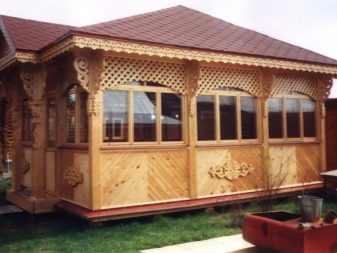
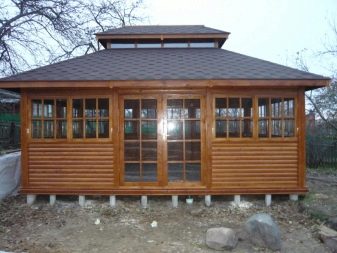
Combination of materials
Wood blends well with other materials. Most often, the wooden base is supplemented with forged parts or additionally sheathed for reliability.
The frame of the gazebo can be made of a wooden bar, polymer pipes or a profile pipe. All materials, except polymers, require additional processing. The wood must be treated with a protective primer in two layers. Then paint over the metal frame with impregnation before starting the structure, and a second time after welding. And only then can you paint clean.
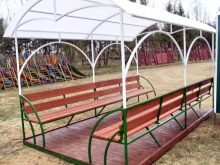
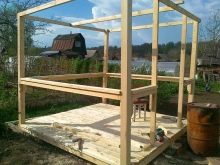
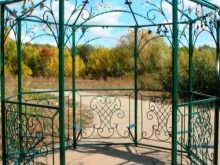
Sheathing can be any, but most often wood is used. Also, materials such as polycarbonate, corrugated board, glass and even fabric will serve as a great addition. All of them are perfectly combined with each other.
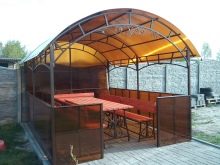
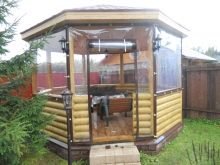
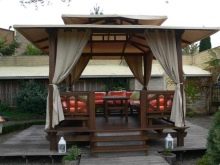
If we talk about frameless gazebos, then it is possible to erect columns made of brick or a foundation made of stone. Such construction will be expensive, but the finished structure will last longer. The space between the pillars can be made with wooden gratings. It will look beautiful. You can also make combined arbors of wood and metal.
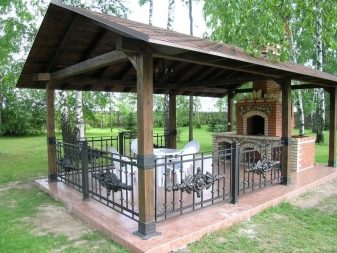
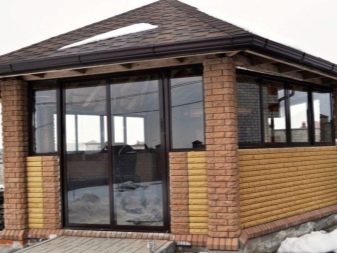
Required tools
When starting the construction of a wooden gazebo, you need to stock up on the necessary tools:
- saw so that you can cut the necessary beams or boards;
- a plane for processing the remaining knots;
- hammer for driving nails;
- nails or screws;
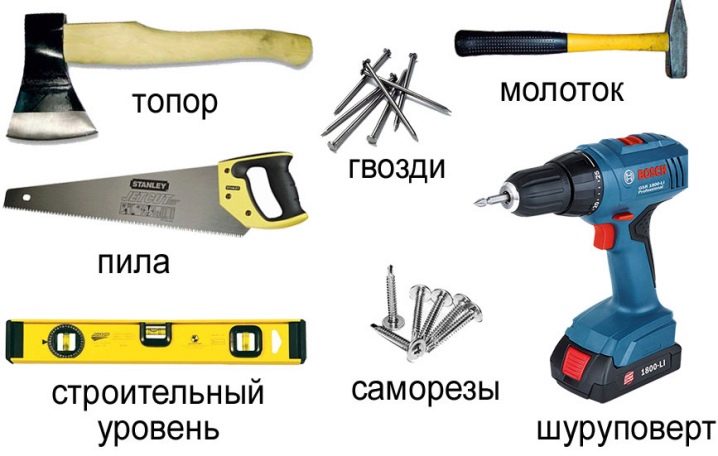
- chisel;
- axe;
- level so that everything is smooth and beautiful;
- roulette.
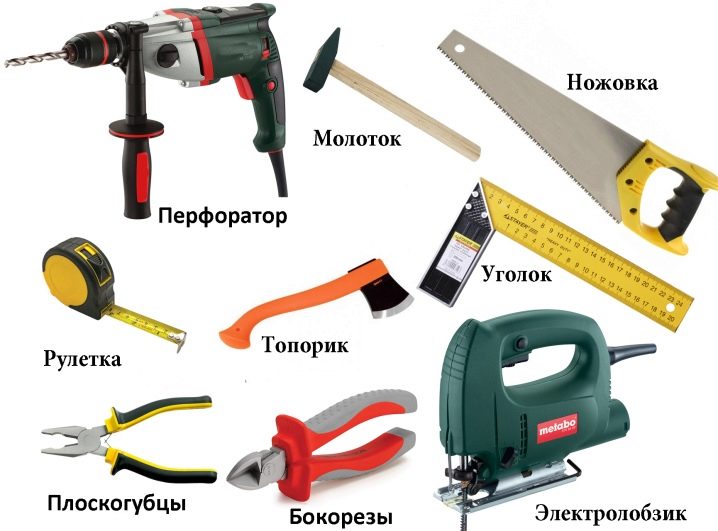
Layout
You need to start any construction with a plan. After all, well-made drawings will not only speed up the process, but also help to calculate the budget for the construction of a wooden gazebo
Before you start making a plan, you need to decide on the main stages:
- Where and how to properly locate the building on the site. To do this, you need to take into account its location in relation to the house and other buildings available on the site.
- What configuration should be.
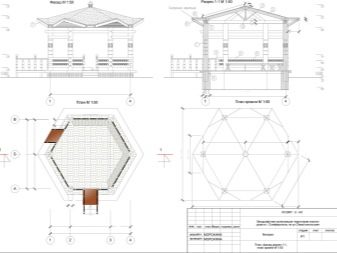
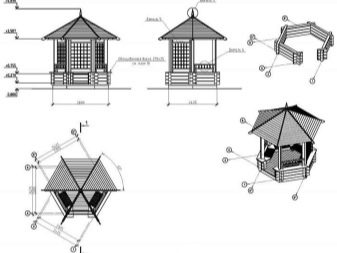
- When will it be used: only in summer or in cold weather.
- What it will be intended for: just for relaxation or as an alternative to the summer kitchen.
- How many zones are needed. This includes the presence of a barbecue or stove, as well as the number of entrances to the gazebo.
- Arrangement of furniture.
- Building design.
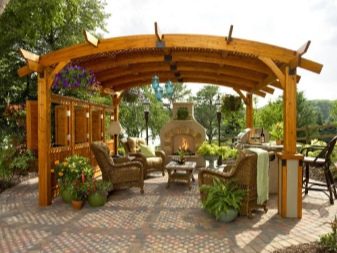
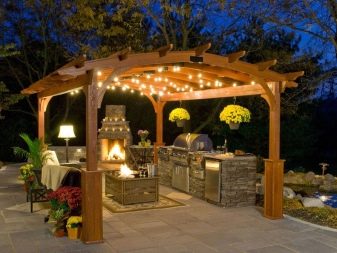
All these items will help you save both money and, most importantly, time. After all, thanks to the plan, you can immediately purchase all the materials and tools and easily get to work.
At the stage of preparation, you need to choose a place, tools, style of a gazebo. If you have many friends or relatives who often come to visit, you will need a large gazebo, and if you need a building for secluded relaxation, then a small building will suffice.
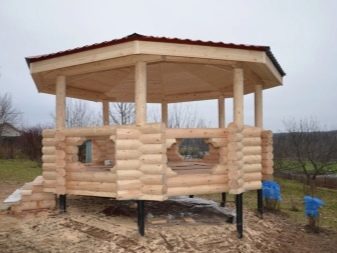
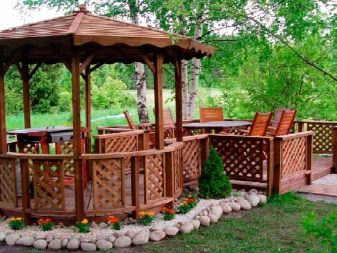
When choosing a place, it is necessary to take into account all the factors that can subsequently affect its durability. It must be well protected from drafts and have a good view. The best place is the garden.
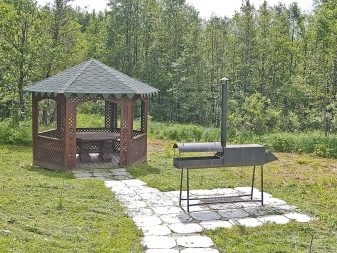
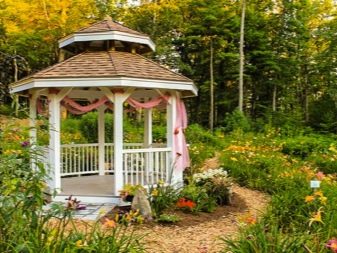
The simpler the structure of the building, the less time it will take to build. You can determine this by making drawings. If a large number of joints and cuts are expected, then it will not be easy to handle it yourself. And, conversely, if it is an open gazebo and a pitched roof is planned, then this option will be exactly the one that can be easily dealt with without outside help.
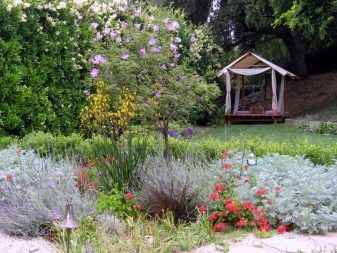
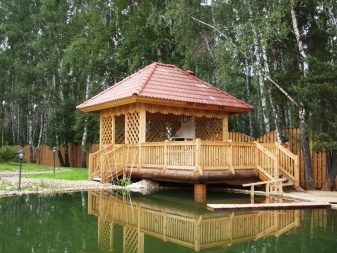
When choosing simple buildings, you need to pay attention to those in which there is enough functionality for all needs in the country or in a country house. Usually this is a generalized design that includes a table and stools or benches with backs that are a continuation of the frame.
Such a building as a pergola has become very popular among garden gazebos. It consists of crossed planks that are attached to wooden posts. Inside such buildings, you can feel warmth and comfort. There is enough air here, but at the same time, it perfectly protects from prying eyes. To make the gazebo perfect, it is often decorated with climbing plants, creating a romantic atmosphere in the garden. These can be roses, clematis or grapes.
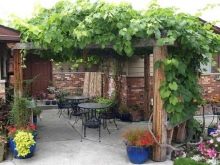
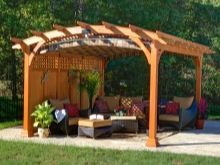
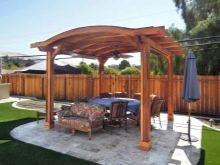
There are several stages in the construction of the gazebo, and they are no different from other buildings. As with any construction, it is necessary to immediately lay the foundation. After all, its correctness is the key to success in the duration of the building's service. There are several options for the foundation, but the simplest of them is the columnar one.
It involves marking out wooden posts and pulling a rope between them. Then, on the allocated area, the top layer of approximately half a centimeter is removed. After that, sand and crushed stone are poured in ten centimeters each. The last stage is concreting with a layer of thirty centimeters.
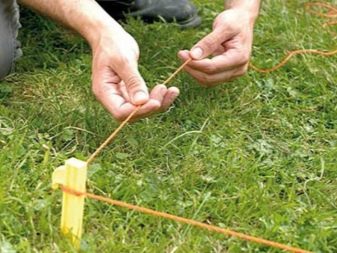
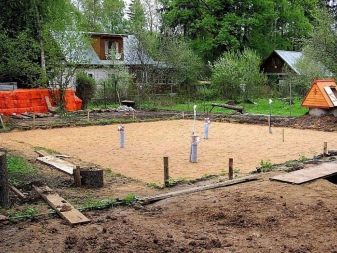
The next stage is the formation of the subfloor. For this, boards are laid to make a flat area. Next, waterproofing is done and the boards are treated with copper sulfate so that rotting does not occur. A quality product also protects wood from pests.
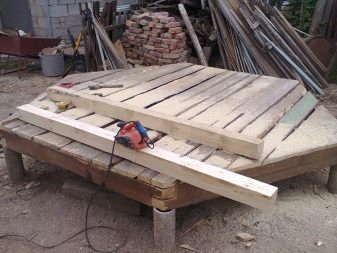
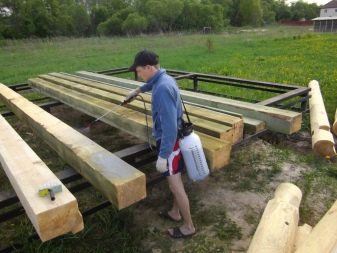
The next stage is the construction of the frame. The number of supports in it depends on the weight of the roof. The lighter it is, the fewer columns you can put, and also take the material cheaper. If, on the contrary, then the supports are made of wooden beams. Floor logs are attached to the base of the frame, as well as vertical posts. You also need to make the upper strapping, for which wooden logs are used.
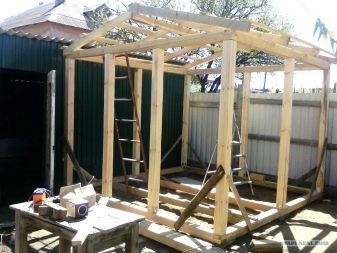
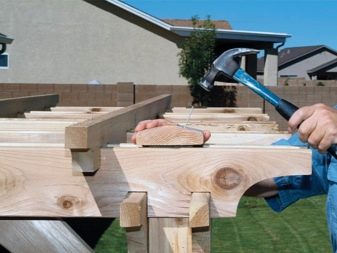
Next comes the wall cladding. The easiest option is to use wooden planks. Depending on the design of the structure, the walls can be made lattice or solid.
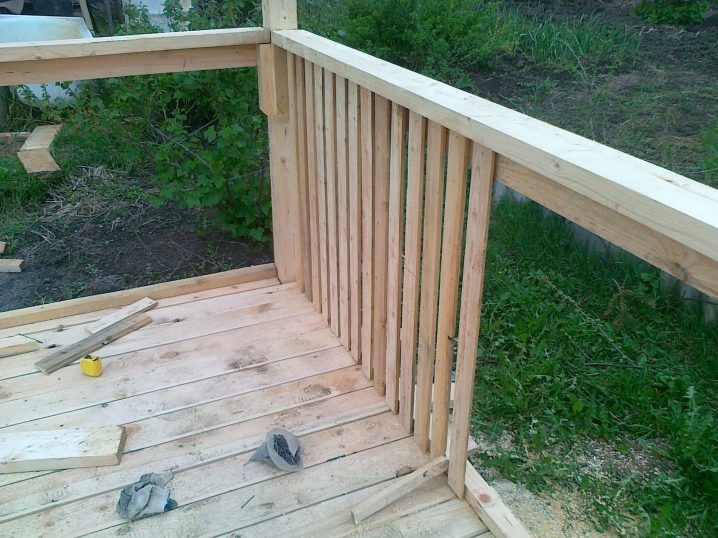
The next step is building the roof. Whatever shape it is, it must be done with an inclination so that water does not collect and does not spoil the wooden covering. Depending on the shape of the roof, the material for its roof is selected. If the shape is flat, you can arrange a small flower bed on its surface, which will decorate the gazebo. When making a pitched roof, it is necessary to craft the ceiling from scraps of boards or plywood sheets.
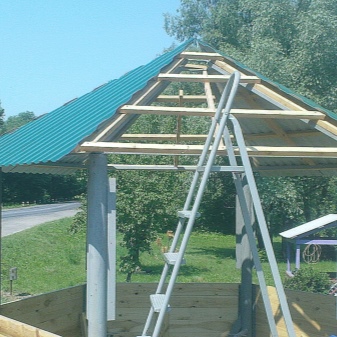
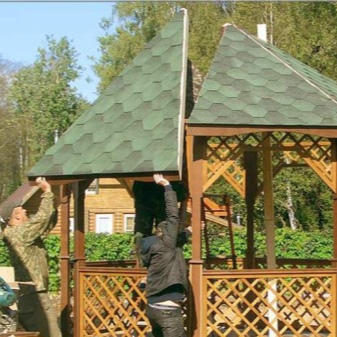
This is followed by the conduction of electricity. This is done so that you can sit comfortably in the evening. It is at this stage that it is very important to observe safety precautions. The best option would be open wiring, which is laid in special channels made of corrugation. So the building turns out to be reliably protected from fire in case of any malfunctions.
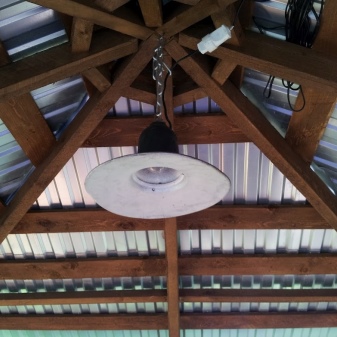
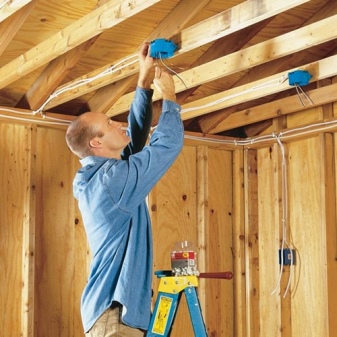
The last step is the most enjoyable. This is the design of the gazebo. You can set up a table and benches, hang light curtains, put garden figurines inside or outside. By the way, when everything is ready, it is also important not to forget about caring for the building and not to forget about such moments as preparing for the winter period and cleaning up garbage. If the attitude to the construction is correct, then the gazebo can last for a single season.
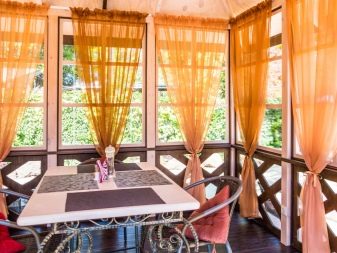
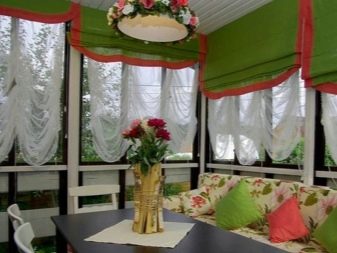
Decor
Pergolas can be decorated in a variety of ways. You can decorate the building not only inside, but also outside. Wood carvings are most often decorated with support pillars. Finishing makes them not only unique, but also visually smaller, and also gives the building completeness. They can be decorated with flat carvings or floral designs. Also, such decorative patterns will look great on the ridge of the roofs. The gazebos, decorated in a classic style, can be complemented by carved wooden panels.
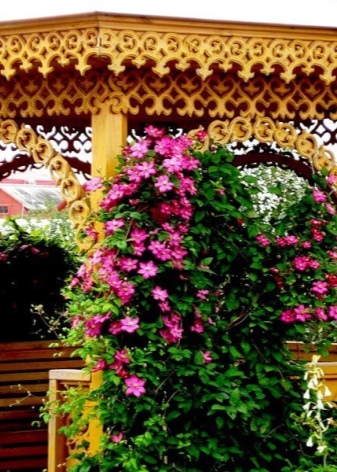
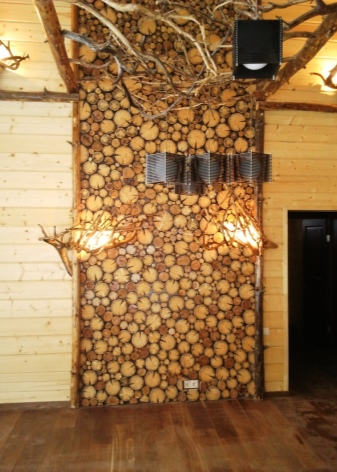
A very common way of carving is through carving, made on eaves or on the curbs of a building. If the owner makes the building with his own hands, then the carved patterns made with a soul will be the perfect decoration for the entire site.
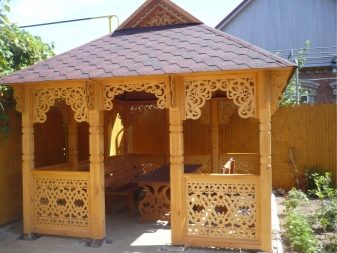
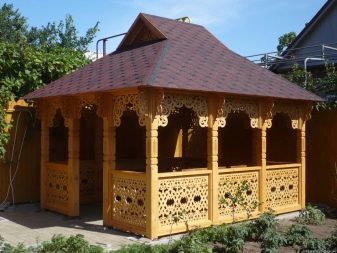
Spectacular examples for inspiration
The gazebos made of wood are very nice and cozy. It is also important that now everything that is environmentally friendly and natural is gaining momentum. Such buildings are made from different materials, for example, from beams, from unedged boards or ordinary slats. All these materials are natural and easily processed even by the hands of an inept builder. The description of some examples will help determine the desired option.
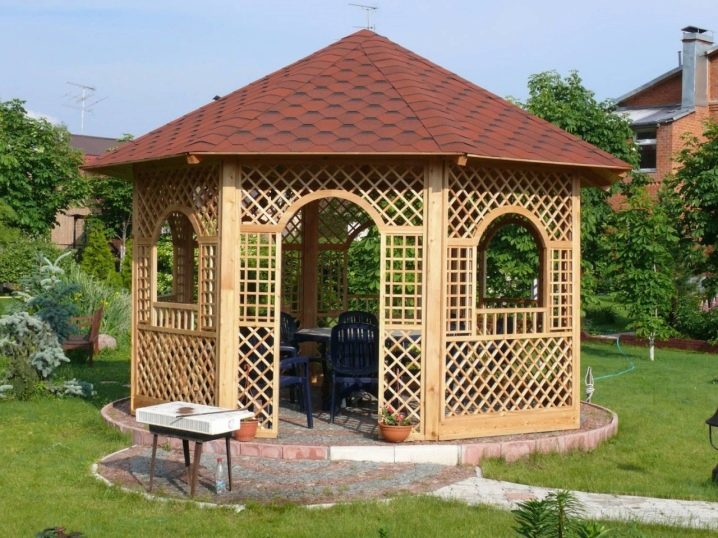
Light
The gazebo looks very delicate thanks to the light color of the wood. It consists of stands-pergolas of the same color, which have already wrapped around living plants. The roof, made of metal tiles, looks beautiful against the background of light racks. Inside is a hexagonal table to match the gazebo. The wooden floor also has the same color. There is a barbecue next to the building, where you can fry meat or vegetables in pleasant company.
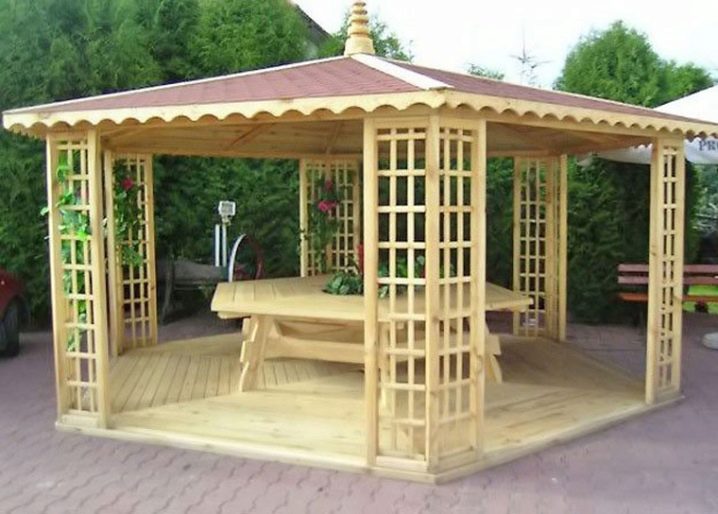
The next option is a gazebo built in the Russian style. It has a solid foundation and a pitched roof, as well as two entrances. Such a gazebo is not being built for one generation.It looks like a full-fledged summer house in the village. The building stands out perfectly on the site. In such a gazebo, you can spend time with the whole family. Both adults and children will fit here, who will be interested in running from one entrance to another.
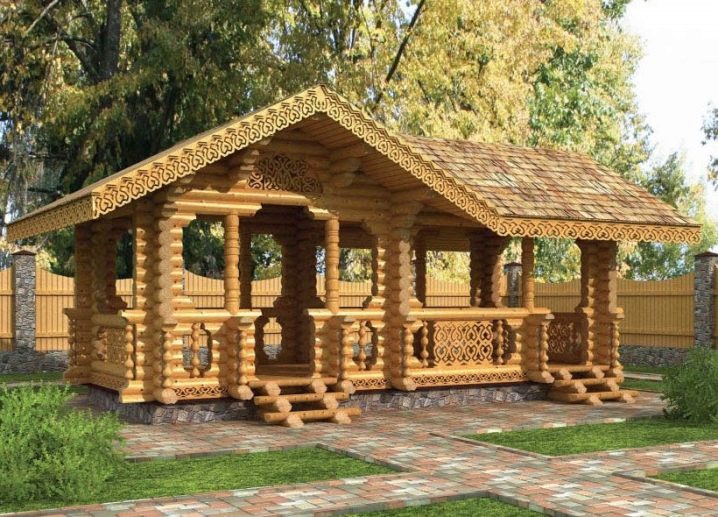
Gazebo made in a modern oriental style, has a roof of an unusual shape with upward curved edges. It rests on wooden rafters. Inside, on both sides of the gazebo, there are wicker sofas. And in the middle there is a round table. There is a stove at the back, in which, if necessary, you can cook something tasty for your guests. The pillars are decorated with figurines of oriental dragons that resemble characters from traditional Chinese myths and fairy tales. Such a gazebo fits perfectly into the design of the site, combined with a stone fence and manicured lawns.
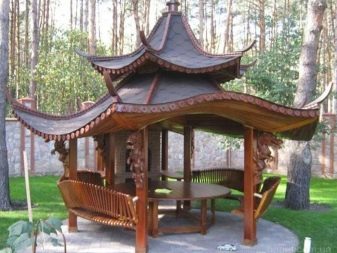
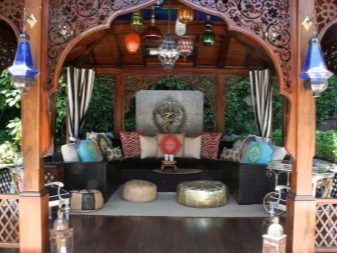
Wooden gazebos are very beautiful and easy to build. They delight the owners and help them to be closer to nature. Therefore, they become an outlet for city dwellers. Gazebos will not only be a wonderful addition to the site, but also a place where you can relax with friends or family.
How to make a gazebo with your own hands, see the video below.





























































For easy and quick production of foundations for wooden posts for sheds, gazebos, verandas and other structures, there are ready-made foundation blocks with fasteners for timber. The blocks are reinforced, have a special conical expansion and an enlarged support part, as well as a basement part located above the ground to protect the bottom of the post from weather influences.
The comment was sent successfully.