Garages with a canopy: an overview of modern projects, options with a utility block
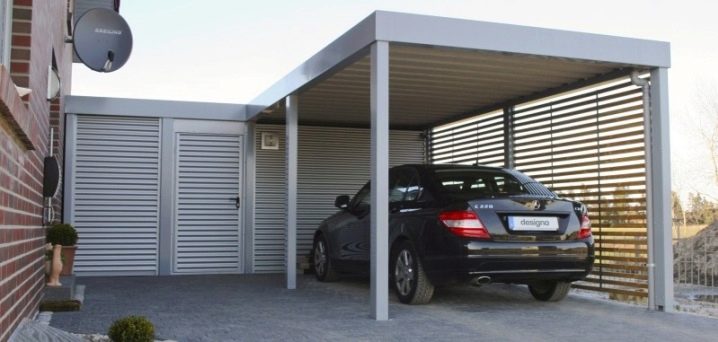
Almost all car owners are faced with a choice of what to install on the site: a garage or a shed. A covered garage is the best choice for both vehicle storage and maintenance. Before starting construction, you need to carefully consider what the structure will be, where it will be located and what materials will be needed for its construction.
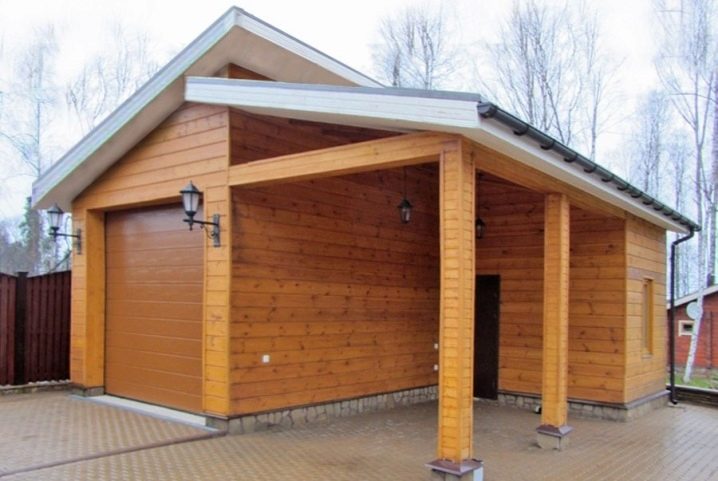
Where to begin?
The garage canopy is characterized by ease of use, attractive appearance, practicality, as well as fast installation speed and affordable cost.
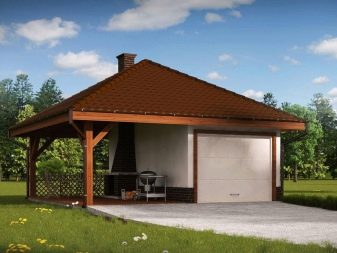
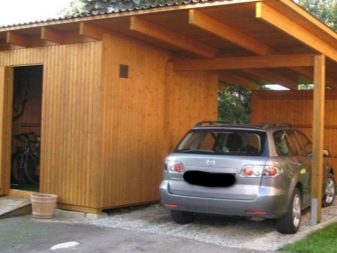
Owners of various vehicles highlight a number of advantages of such designs:
- construction work does not require large costs - this option can be financially mastered by almost anyone;
- the canopy is compact in size, moreover, it can be installed right next to a residential building;
- good ventilation is provided under the canopy, so that rust will not form on the surface of the car;
- a canopy can be built from a variety of building materials;
- installation takes a minimum of time;
- when the car is not under a canopy, this space can be used for a comfortable rest.
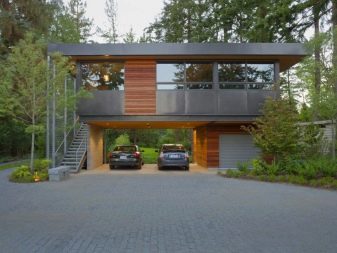
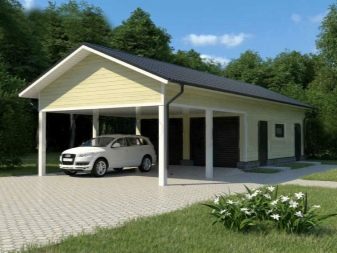
Material selection
Often, a garage with a canopy is erected from a bar or rounded log. When choosing in favor of wooden materials, be sure to remember about the reliable protection of wood from the negative effects of moisture, rotting and the reproduction of harmful insects. The construction tree must be treated with special antiseptics and fire protection agents.
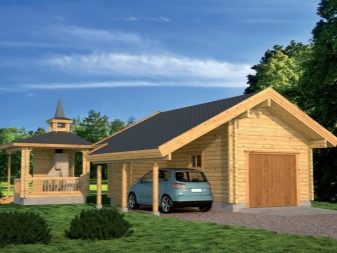
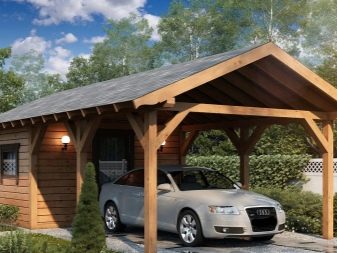
Metal pipes can also be used as supports., which are distinguished by a high level of reliability and durability. Corrosion often forms on their surface, which can be a serious problem. To prevent this, the material must be cleaned, treated with a solvent, primed and painted. No matter what material the supports for the shelter were made of, for safety, the site for the building must be concreted and the tiles must be installed on it. The greater the mass of the building, the deeper the foundation is made.
The roof of the canopy is made of polycarbonate, profiled sheet, wooden boards, roofing material or shingles. For temporary protection of the vehicle, an awning fixed to a metal frame can be used. The latter can be both stationary and collapsible; the second option even allows you to transport such a canopy, if necessary.
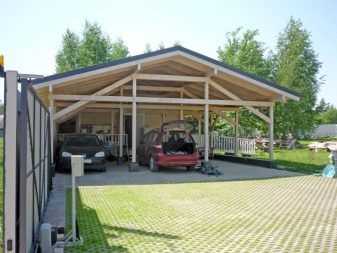
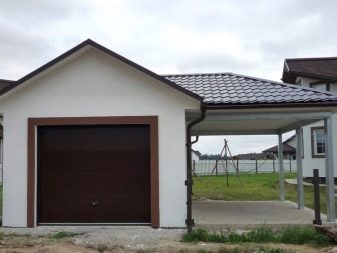
Often the construction of a garage is carried out using blocks of aerated concrete. This is an environmentally friendly material that is also cheap. Also, its advantages are vapor permeability and frost resistance.
Location Ideas
When the material is selected, it is necessary to determine the location of the structure. To prevent the car from driving through the entire plot, it is appropriate to install a garage with a shed at the entrance to the courtyard, immediately behind the gate or to the side of it, with access to the fence site.
Such a structure can be:
- autonomous canopy;
- a building that connects the gate and the house;
- an extension to a residential building, garage or utility block.
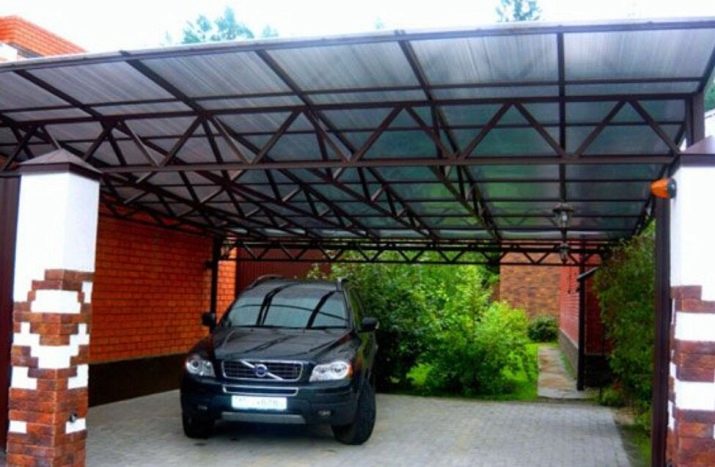
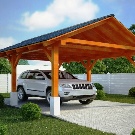
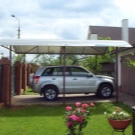
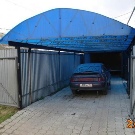
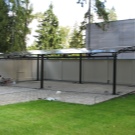
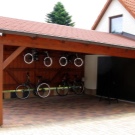
Of course, it is convenient when the shed is located near the house, because in bad weather you do not need to get to the garage through huge snowdrifts or walk through puddles.It is good when the garage is located a short distance from the exit from the yard. It is desirable that the road be without slopes and turns. You should not build a garage with a canopy of cinder blocks in the lowland, otherwise it will be flooded by atmospheric and ground waters.
Before starting the installation of a garage with a shed in front of the house or in the yard, make sure that there is no plumbing, power lines, sewer structures and heating pipes on the selected area. If any of the above fails, then the presence of a garage will interfere with the repair - it will be much more difficult and longer to complete the task. Therefore, this layout is not entirely practical.
Also, don't forget that there should be room in front of the garage to open the door. If there is enough space on the suburban area, leave the area for washing the vehicle and its maintenance. If you wish, you can leave a free space between the garage and the house.
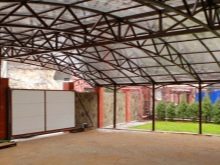
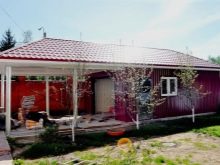
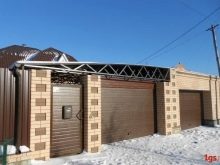
Dimensions (edit)
For self-construction of a garage, you can choose a standard project or draw a drawing yourself.
The construction of the frame of the structure is not difficult, but the roof has several types, each of which has its own characteristics:
- single-pitched - the simplest type of roof, can be used in different regions, but in this case it is important to establish the optimal slope of the slope (usually within 15-30 degrees);
- gable - used for structures of large areas, more difficult to manufacture and install, but has improved characteristics;
- arched - suitable for various metal structures, the optimal height from the bottom to the top point is 600 mm.
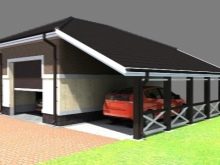
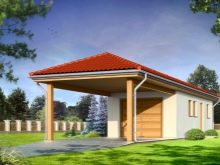
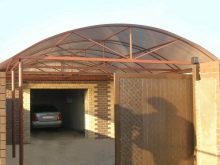
The size of the carport depends on the vehicle model and of course the number of vehicles. A garage for two cars can replace a similar structure for one large car. When designing a structure, it is necessary to take into account not only the size of the machine, but also the availability of free space. It is recommended to add 1000 mm to the width of the car in each side, and 700 mm to the front and rear to the length.
If the garage is intended for two cars, then it is imperative to leave 800 mm between the cars.
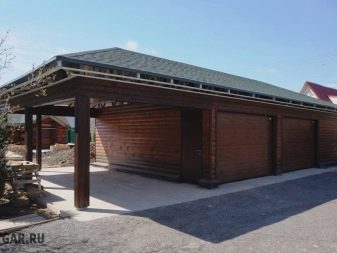
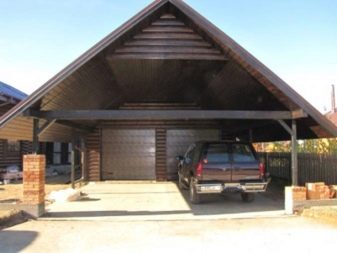
Please note that you need to decide on the parameters of the garage even before designing the structure.
When doing calculations, you need to pay attention to the following nuances:
- it should be spacious inside the structure, since a large room will allow you to call assistants when repairing a vehicle, but a lack of space will negatively affect the quality of work;
- choose the optimal size of the walls and foundation, because a room with a too large area is difficult to heat, and in a cold one you will be uncomfortable;
- the thickness of the walls should be proportional to the thermal insulation, therefore, to save heat inside the room, it is not recommended to save on the thickness of the walls;
- think in advance about the storage locations for various inventory and tools.
The dimensions of the garage directly depend on the size of the vehicle. If you are not sure of the accuracy of your own calculations, contact specialists for help.
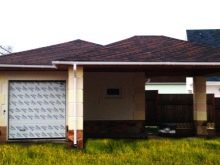
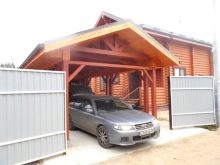
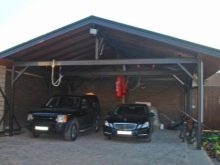
How to make all the calculations?
The canopy frame includes supports, purlins and lathing. The parameters of metal structures are influenced by the general parameters of the truss. These values are indicated in GOST.
The supports are made from a round steel pipe with a diameter of 4 to 10 cm. They are also made from a profiled steel pipe 0.8 x 0.8 cm. When calculating the installation pitch of the supports, keep in mind that the distance between them should not exceed 1.7 m. Failure to comply with this recommendation will negatively affect the strength and stability of the garage.
The lathing is made of a profiled steel pipe with the parameters of 0.4 x 0.4 m. The installation step of the lathing depends on the materials used for production. The longitudinal wooden lattice is fixed in 25-30 cm increments, and the metal lattice in 70-80 cm increments.
The calculation of the required amount of all materials is carried out according to special formulas that specialists know how to use.
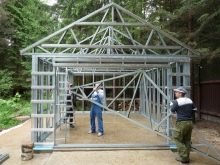
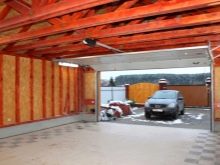
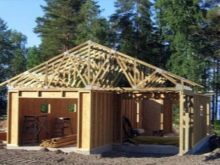
If you want to perform all the calculations and draw up a construction plan yourself, it is better to use a special online calculator.
Building recommendations
If you decide to complete all the work on the construction of a garage with a shed on your own, to facilitate the task, choose a project with a straight configuration, without curved shapes.
Experts recommend doing the work in the following order:
- the site is marked with an indication of the installation locations of the racks for the canopy;
- pits are made for the foundation with a depth of more than 0.6 m and with a diameter of approximately half a meter;
- supports are installed and fastened with broken bricks or stones;
- the base of the supports is poured with concrete, which will harden after 24 hours, but in order for the result to be of high quality, professionals recommend starting the next stage only after 3 days;
- the supports are connected by horizontal jumpers along the entire perimeter;
- a roof frame is installed on the lintels;
- the roof is installed on the canopy frame.
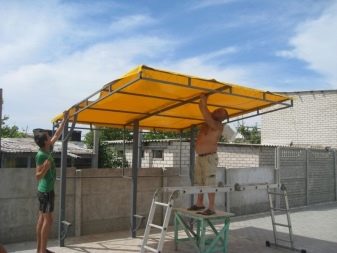
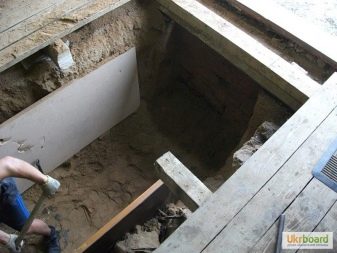
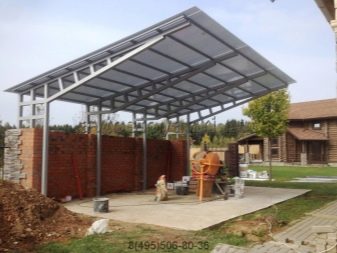
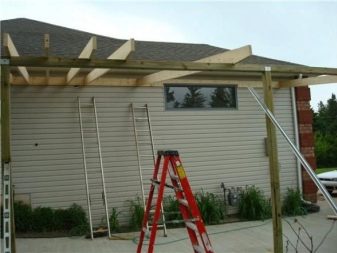
Typical projects of garages with a canopy are not as difficult to build as it seems at first glance. The main thing is to clearly adhere to the sequence of work.
Examples of finished buildings
The canopy garage design is not just a four-post frame. Increasingly, on the sites you can find original combinations of two-column supports and walls made of brick or rubble stone, which look attractive and have excellent characteristics.
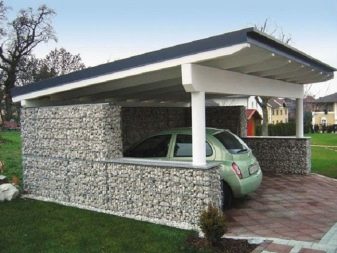
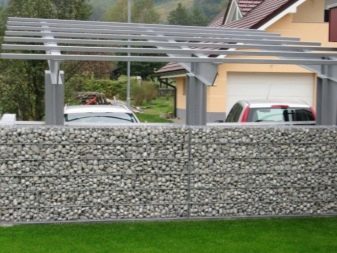
If the garage is attached to the house, you can "stretch" part of the garage roof and make it in the form of a canopy over the area in front of the entrance, where you can place two vehicles.
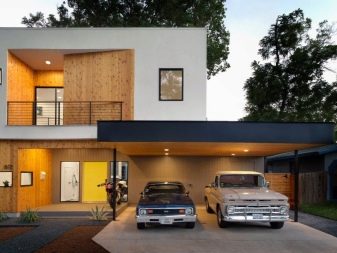
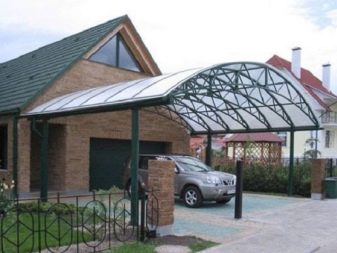
When choosing budget designs, you should pay attention to the canopy-visor over the entrance gate, which will protect the car from the negative effects of precipitation. It is also worth highlighting the original solutions for creating garage structures. The creation of a common structure, which simultaneously closes the house, garage and the area between them, looks quite original. This option is not only attractive, but also practical, since the roof protects the house and the entire plot from environmental influences.
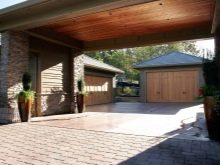
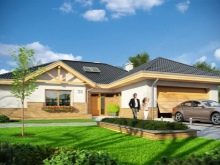
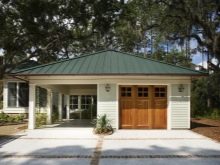
Installation of such a structure makes it possible to inexpensively make a high-quality roof in a private house and garage, which will not be "afraid" of heavy rainfall.
With the help of the carport, you can also transform the garage into spacious shelving and wardrobes, and the free space will be used as a covered parking. But this option is appropriate for regions with moderate climatic conditions.
A joint hinged roof with a garage is an excellent option for a summer cottage. In this situation, the walls can be made of aerated concrete, and the roof can be sewn up with a grooved board with thermal insulation; hinges for a garage with a ball are also used. The use of a pitched roof is inappropriate here, but a gable roof will protect against precipitation, it is recommended to install it on outriggers. The result is a covered area for storing a vehicle and a room that can safely act as a utility unit to save various tools.
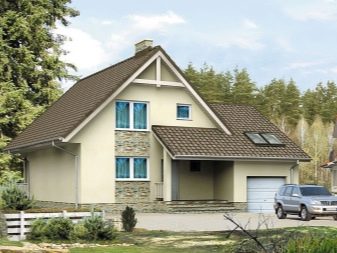
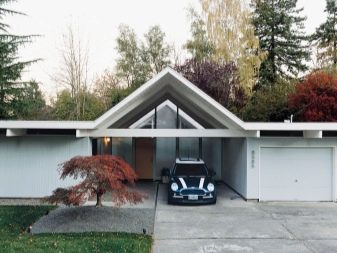
Error-free and high-quality design and use of garages with a canopy allows you to reliably protect the car from the effects of sunlight and precipitation, as well as make a spacious and ventilated room in the yard. In addition to the standard and commonly used roofs, there are a huge number of roofs that fold in and out, covering the area as needed. It is almost impossible to make such designs on your own with high quality, so in this case you cannot do without the help of professionals.
Considering various projects of garages with a canopy, everyone chooses the design that will meet his requirements and wishes, as well as the climatic conditions in the region. A structure with a canopy in any case will significantly save financial resources, in contrast to a major garage building.
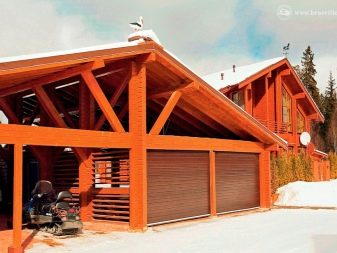
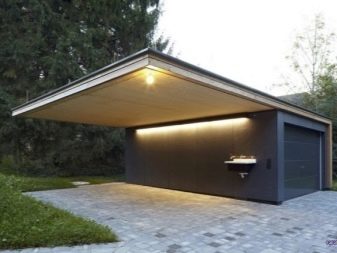
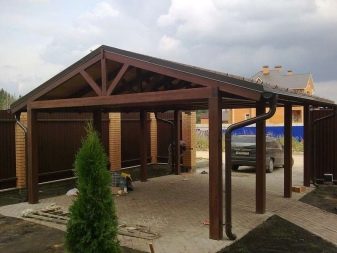
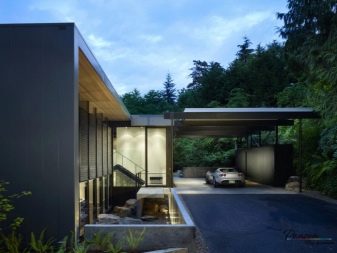
See below for more details.





























































The comment was sent successfully.