DIY step-by-step instructions for making a wooden veranda
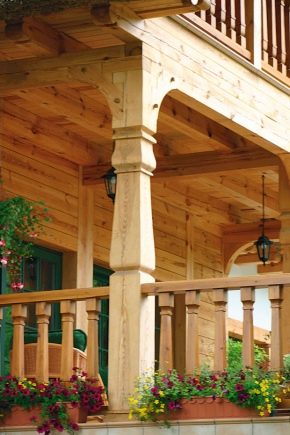
In pursuit of the desire to expand the area, most owners of private houses solve this problem by adding various structures. Mostly the owners lean towards the open veranda. In our country, wood is known to be the most widespread and affordable building material. A veranda made of timber is the most pragmatic type of construction, which is not only used for its intended purpose, but also serves as a hallway or dining room. Based on this, in this article we will look at the step-by-step making of a veranda made of wood.
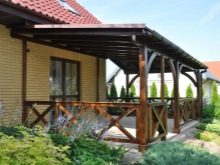
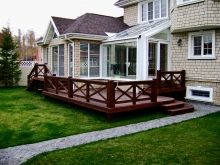
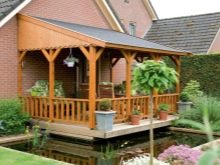
Selection of the required materials
A two-storey summer house can be equipped with a veranda. It is best to make it from a minibar. With a bay window, you can significantly expand the space of the cottage. The instructions are presented below.
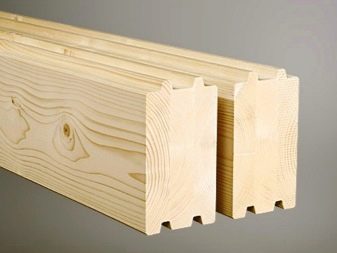
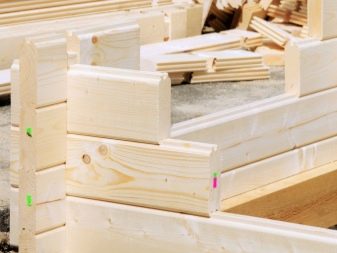
Before you start drawing up an extension project, you need to select the right materials. The best option for the construction are beams: it is easier to work with them, visually the veranda will look more solid, the building will be stable and durable, safe from an environmental point of view, and durable.
It is worth preparing the following materials for the bars in advance:
- protective impregnation and antiseptic agents;
- fasteners for wood;
- concrete, crushed stone, reinforcement and sand (for the foundation);
- waterproofing materials;
- OSB roof lathing;
- doors and windows;
- roofing material;
- tools: screwdriver, hammer, ax, shovel and level.



All wood materials must be treated with a protective impregnation prior to installation work, since the finished structure is much more difficult to process.
Drafting an extension
Before starting construction work, it is advisable to think over the project in detail. This will allow you to avoid all sorts of mistakes in the future and plan the right amount of material. The project can be prepared by yourself by making a sketch, or you can choose ready-made solutions on the Internet. Also, in the process of drawing up, it is necessary to indicate the sequence of stages of the work that will be most optimal.
It will be important to choose the location of the future veranda. It is mainly built from the end of the house, while the front door is inside the room. As a rule, the length of the veranda coincides with the size of the walls of the house, its width is approximately 2-3 meters. After determining the length and width, the total area of the veranda is calculated.
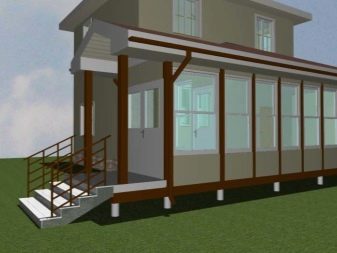
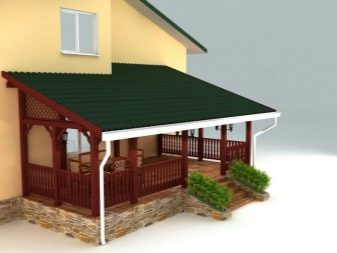
Erection of the foundation
The foundation for the veranda will have to be erected separately from the main foundation of the house (provided that the house is finished) and connected to it using special fasteners. Depending on the mass of the conceived structure and its size, one of the types of foundation is preferred: simple columnar for stable soil and durable belt for wet or loose soil.
- Column foundation - the most budgetary and easiest option in terms of physical effort. The foundation consists of several individual rectangular supports. Each support is a collection of pillars located horizontally within a dedicated perimeter. Pits up to one meter deep are dug under the pillars, into which sand and crushed stone about 15 cm thick are poured, followed by ramming.Next, concrete is poured and the support pillars are installed in such a way that their upper edge coincides with the height of the foundation of the house.
- Strip foundation - more painstaking than the previous one, but with greater strength. First, you need to mark the inner side of the foundation with tapes. Next, they dig a trench into which the formwork is installed - a wooden form for filling with concrete. Before pouring, it is advisable to prepare a crushed stone and sand pillow for the future foundation. Then concrete is poured with a height of about 10 cm. After the layer has hardened, the second layer is poured to the required height.
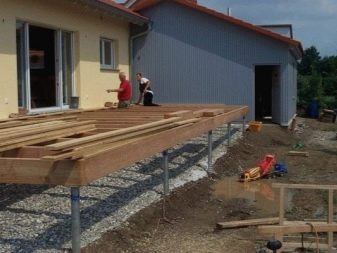
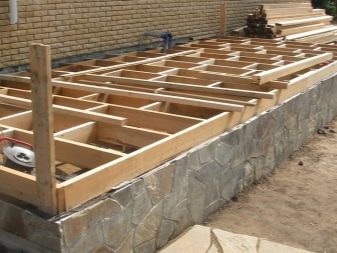
When pouring the foundation, the shrinkage of the veranda is taken into account. It is recommended not to associate it with the main foundation of the house: the mass of the veranda is much less, therefore, with further shrinkage, the house will pull it along.
Making the frame of the building
The installation of the frame of the building is carried out on the already finished foundation. In this case, the frame is made of wood, its installation is surprisingly quick and easy. Construction requires beams with a section of 150 mm by 150 mm for the bottom rail and beams with a section of 100 mm by 100 mm for posts and supports on the railing.
Bars with a section of 150 mm by 150 mm are laid on the foundation, which is covered with roofing material in advance. If the size of the future veranda is more than six meters, the trim elements will need to be spliced. At the ends of the transverse face, cuts are marked in the middle of the thickness of the bar. This will be the length of the notch into which the protrusion of another item is inserted. The bar is sawn through the marking using a hand or power tool: a hacksaw or a portable saw. Next, connect the recess with the ledge along or at an angle. For a stronger fixation, two nails are driven in.
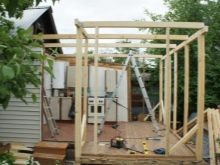
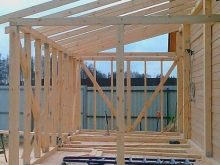
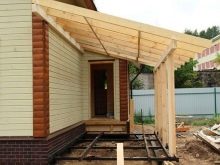
In order to avoid displacement of the structure of the structure relative to the base of the foundation, pieces of steel reinforcement 200-250 mm long are inserted on the top of the pillars or tape.
Before laying the strapping, holes are drilled at the exit points of the steel rods, after which the bars are placed on the pins, which are bent flush with the rest of the surface. At the end of the work of the timber strapping of the floor of the veranda, along the entire perimeter, transverse beams with the same section are laid in the same order, where recesses about one meter long were outlined and cut in advance, and additionally fastened with nails.
Supporting the roof of a wooden veranda requires the installation of several vertical bars along a side that is parallel to the wall of the house. The footage is chosen as follows: the height of the roof from the floor of the veranda is at least two meters, while the slope of the roof from the main frame of the building is observed. The racks should first be stitched with an electric plane: this will give them a neater look and make future processing and finishing easier. The racks are fixed to the strapping with self-tapping screws with reinforced steel corners. The upper part of the end of the beams is attached to the veranda trim, which is a part of the frame, which serves to increase the strength of the veranda structure. On the upper part of the veranda, the harness is made of planed beams 100 mm by 100 mm. The assembly is carried out on the ground, part by part, then they are installed on the ends of the racks and fixed. If there is a need to make sure that the vertical elements are perpendicular, use a plumb line or a building level.
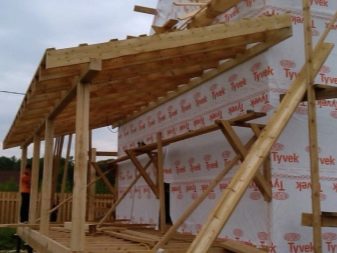
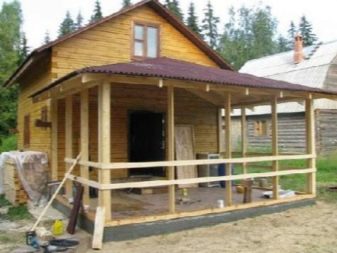
Installation of the veranda floor
Special attention is paid to the selection of the necessary material, namely, its operational properties associated with the influence of humidity and sudden temperature fluctuations on it. In this case, larch is most suitable.
The advantages of this material:
- resistance to moisture, fungus, mold and insect pests;
- beautiful woody texture;
- ease of protective and decorative processing.
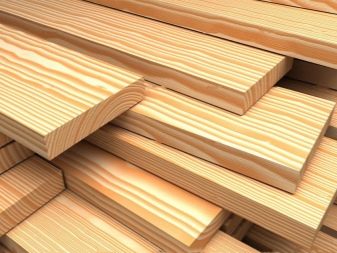
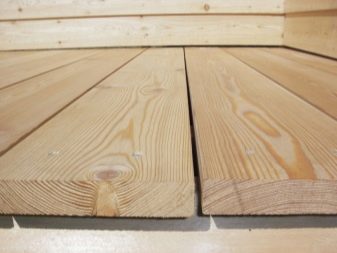
In addition to larch, an artificial floor material such as decking is often used.
The floor on the veranda is laid out from the boards in one row.The boards are placed on the logs located in the middle of the two crowns of the lower harness. Lags and boards are sequentially treated with antiseptic agents. Next, paint or varnish is applied on top. The upper step of the porch visually extends the floor. For decorative purposes, floorboards are not laid directly in a row, but at a slight angle. With this method of flooring, a little more is required. Another original way is considered to be stacking from the center diagonally. This view requires error-free installation, which can be done with a miter saw.
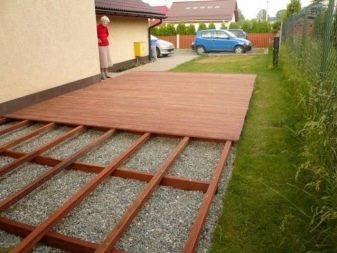
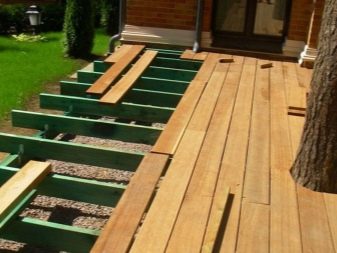
Pine and spruce floorboards are not the best option for a veranda. When deciding to use these types of floorboards, treat the lumber with an antiseptic compound several times, which will protect the wood structure from rotting and damage by pests.
The construction of the staircase takes place after the completion of the work with the floor.
The upper step is being built on the same level as the veranda floor. Then, fragments of a straight ladder are attached to two bowstrings at an angle. It is necessary that the lower step is flush with the ground, and its ends fit snugly against the previously stretched bowstring, after which they are fixed with nails. Next, you need to install the inserts. They are cut in a pattern that resembles the outline of the side planks and are also attached to the string. The riser and support board should be positioned between the inserts.
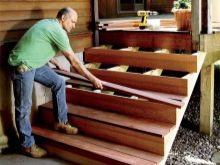
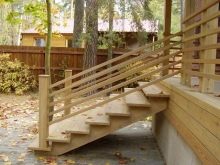
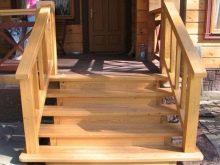
Roof construction
Rafters and roofing material are the main elements for constructing a veranda roof. It is preferable to choose the same roof as at the house. Ideally, if it is identical in color and material: this will make the roof look more harmonious. The best choice is plastic slate, corrugated board, galvanized sheet or slate. In the process of fastening, materials are selected for a specific roof. For example, for corrugated board, a self-tapping screw with a press washer is used, which has a color similar to the roof.
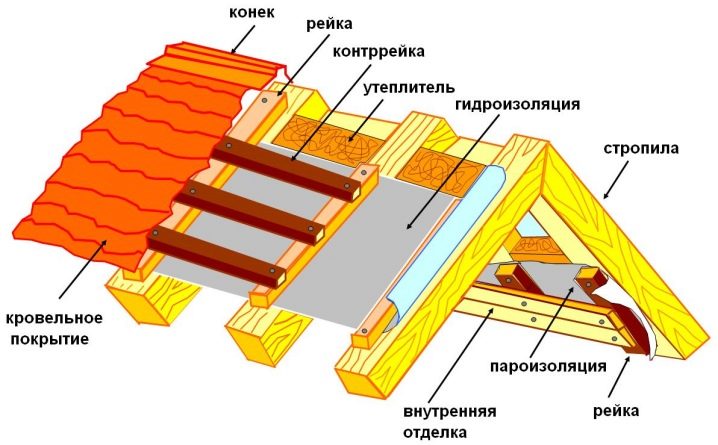
It is best to build a single-pitched roof - it's simple and quick. Mount it at an angle to avoid water retention on the roof surface. They connect the roof and the wall of the house with the help of special metal strips, which also have a protective function.
The roof is constructed as follows:
- a Mauerlat is installed on the upper strapping - a structure that serves as the basis for securing the rafters;
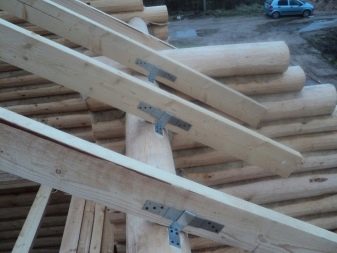
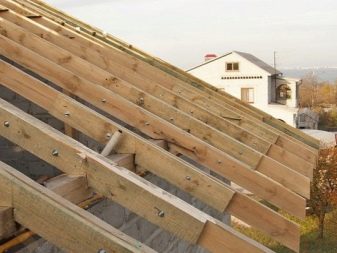
- rafters are mounted to the wall of the house at an angle, the distance between them directly depends on the size of the veranda and the mass of the roof;
- lathing slats are installed strictly perpendicular to the rafters;
- lay heat and waterproofing;
- carry out installation of the roof.
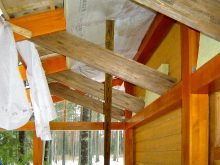
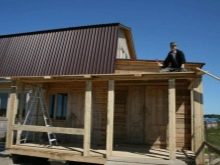
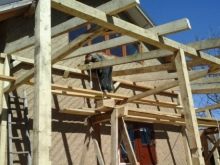
Ventilation should not be neglected. During the construction process, it is necessary to leave inconspicuous holes so that air can escape unhindered.
Railing installation and finishing works
Wooden railings will protect people from falling and limit the internal space of the veranda. They are made of planed beams or profiled metal. To begin with, determine the height of the future fence - the standard height is one meter. Supports are installed, the distance between which depends on the weight and type of structure; when protruding beyond the railing, they also provide support for the roof. After that, the railings themselves are mounted. Balusters will give the railing an interesting and extraordinary look.
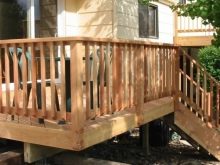
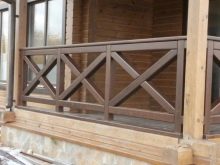
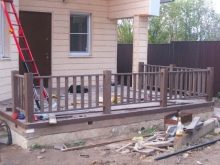
After installing the main elements of the veranda, if you wish, you can do the wall decoration siding, clapboard or other materials. Upon completion of the installation of the fence, it is necessary to process the wood using stain, stain or oil-based paints - this will help protect and prepare the veranda for direct use. You can attach a wooden veranda with your own hands to a brick house, for example, with an attic.
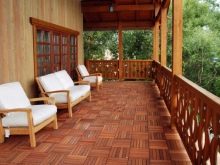
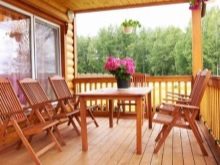
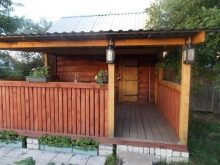
For information on how to make a veranda with your own hands, see the following video.





























































The comment was sent successfully.