Description and types of carports to the country
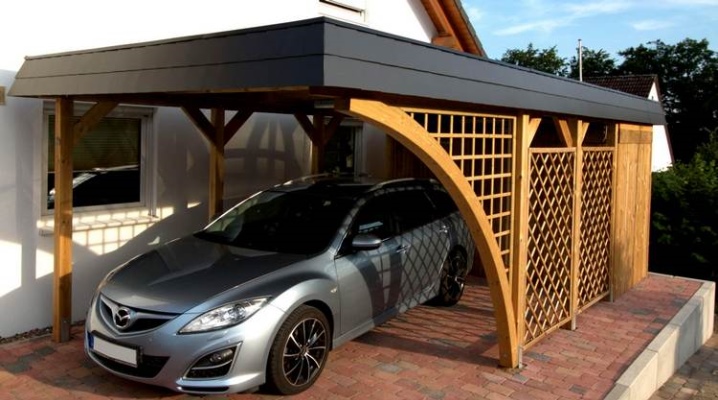
The car requires the attention of its owner, special care. In urban conditions, motorists leave iron horses in open parking lots or in parking lots of apartment buildings. But it is much more difficult to protect the car from external factors, being in the country, where there is no parking space. Those who use the car as needed build free-standing garages on the site. But it is easier to put a special canopy.
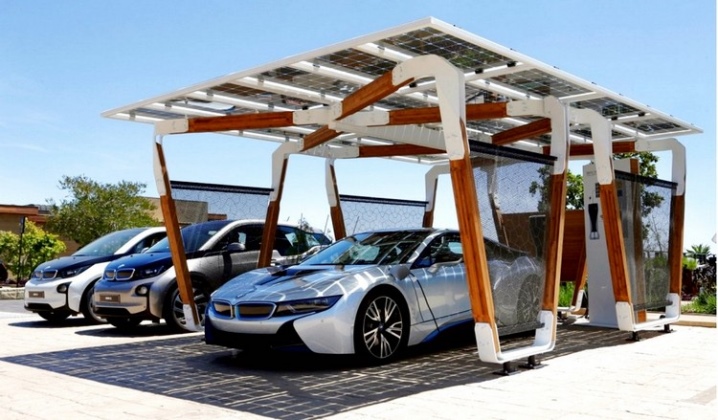
Peculiarities
Every car owner understands that his vehicles must be protected from different weather conditions. Bright rays of the sun, heavy rain and even a snowstorm can cause irreparable damage to the vehicle's appearance. And its restoration today is an expensive pleasure. Under such unfavorable conditions, a canopy is considered the best way of protection, especially in the country.
And best of all, you can put it on your own. It is only necessary to prepare a design drawing corresponding to the dimensions of the car and the size of the site.
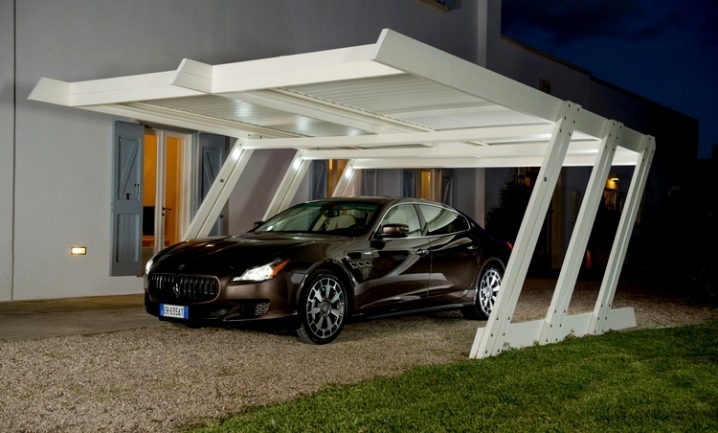
In this case, you can choose any material that is considered the most convenient in a particular situation.
Overview of varieties
Today there are several types of awnings used in summer cottages, which are divided according to certain criteria.
- Place of installation. In this case, we are talking about a detached and attached structure. A freestanding structure is installed near the house. For an attached canopy, the supports on one side will be a fence or a wall.
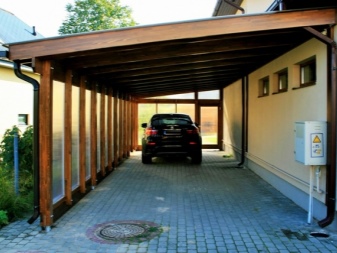
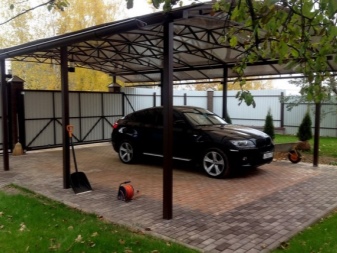
- Mobility. Car canopies are divided into stationary and demountable structures. Stationary ones are equipped with strong supports, collapsible canopies can be taken with you on a trip and placed in any convenient place.
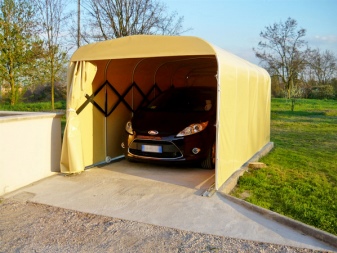
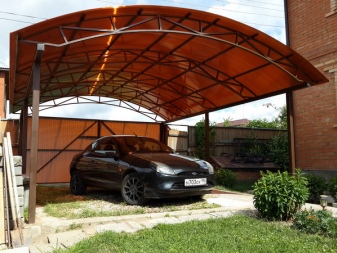
- Frame supports. For any shed, it is important to decide on the material of the frame. Structures with wooden supports are installed near the house. Metal awnings can be located at the other end of the site.
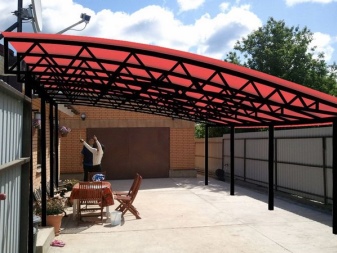
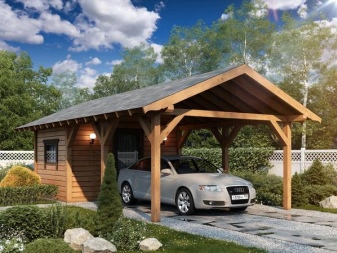
- Roof shape. It is important that the roof of the shed is sloping. If there is a slope, rain puddles will not accumulate on the roof, and with the arrival of spring, winter ice will gently slide down.
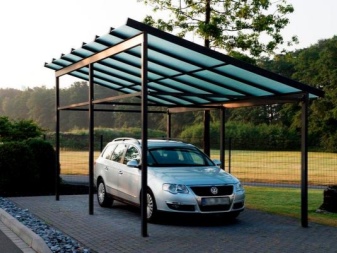
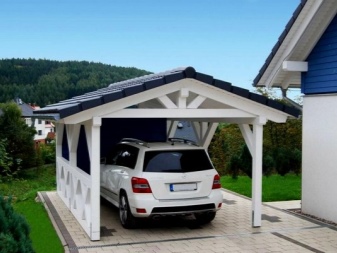
The roof for the canopy can be single-pitched, double-pitched and arched. Arched structures are mainly sheathed with polycarbonate, since this material bends easily. The gable roof is familiar to everyone, it resembles a triangle in shape. A pitched roof is rectangular in shape, but without bends.
Arched and semi-arched
Today, most summer cottages are small in size, where a residential building, a gazebo for relaxation and a bathhouse are already located. It remains only to allocate a parking space.
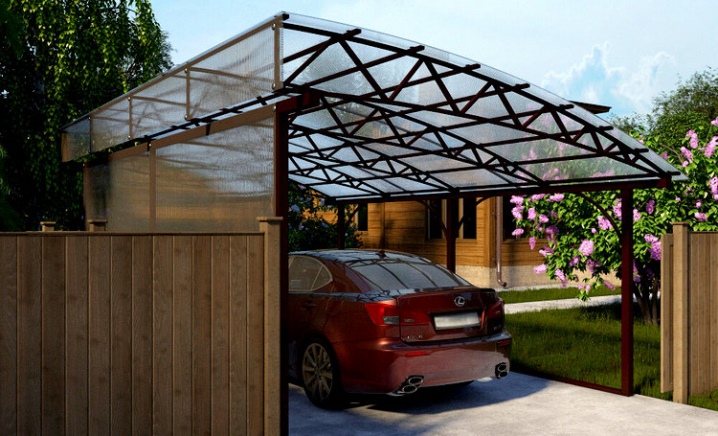
Many modern summer residents prefer arched canopies sheathed with polycarbonate. A thick aluminum profile must be used for the structure frame.
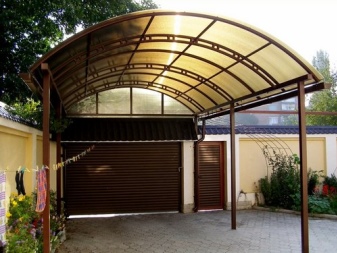
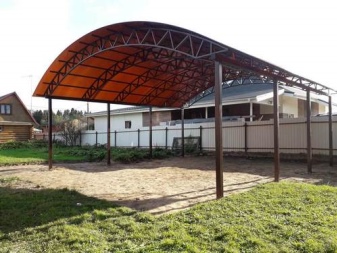
Most often, it is impossible to build an arched structure on your own. It is necessary to invite specialists. They will also draw up a scheme of work, make a foundation, prepare a flat concrete platform, and then put up a canopy. A semi-arched canopy is much easier to install, but even for these works it is necessary to invite professionals.
Visor
In this case, you cannot do without a solid foundation. Ideally, wood and shingles should be used to build canopies. Unlike the metal version, bituminous shingles do not make loud sounds when it rains.
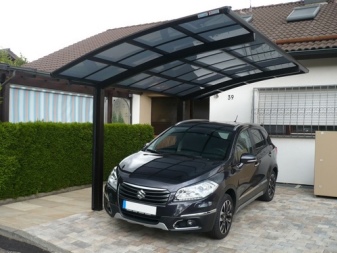
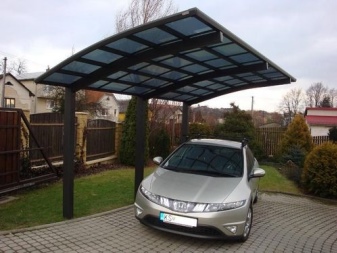
By the way, such structures must be placed on a hill where the ground is fortified with plants... Under such conditions, there is no need to carry out additional concreting of the floor part of the canopy. It will be enough to cover the site with pebbles.
Pergola
Some car enthusiasts believe that the best protection for their cars is the leaves of live plants. However, not all areas have trees that can cover a car. And if suddenly strong gusts of wind break the branch, it will fall on the car and can damage it. To prevent this from happening, manufacturers offer their customers pergola canopies.
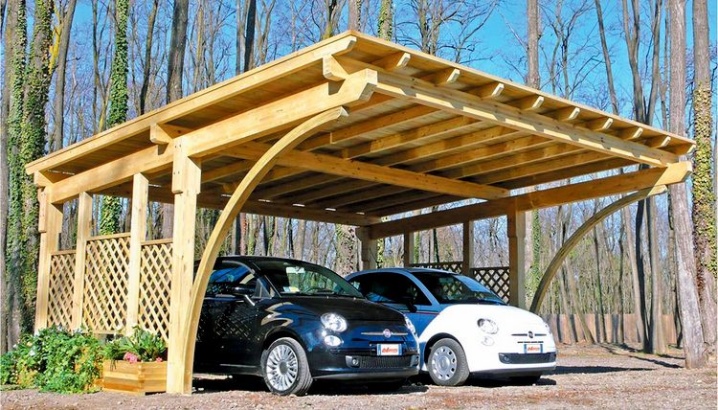
In the classical view, it is a wooden structure made of massive beams that crisscross each other. Initially, the trellis frame served as a support for climbing plants.
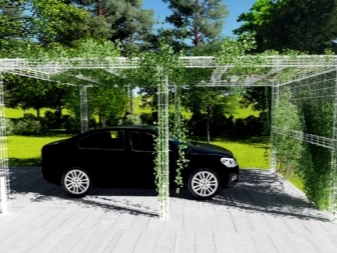
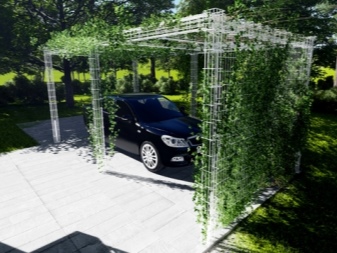
However, a few years later, it was decided to use this base as a carport, only to use welded nets instead of wooden beams.
You need to plant climbing plants nearby, and in a few years the pergola will turn into an unusually beautiful structure, decorated with live plant leaves.
Materials (edit)
Having decided to install a carport on your site, you need to think about what material the frame will be made of. Many people use metal today. Compared to wood, this material is more durable. It is not subject to mechanical damage, it can withstand high loads and other influences.
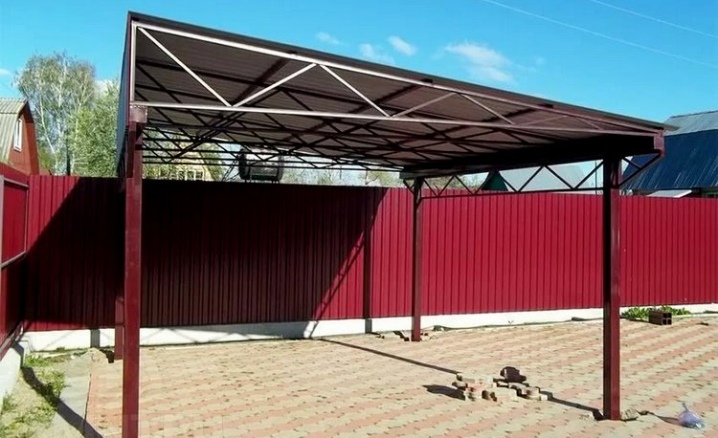
The second place in demand is taken by forged metal. This material not only creates a feeling of increased durability, but also adds beauty to the canopy.
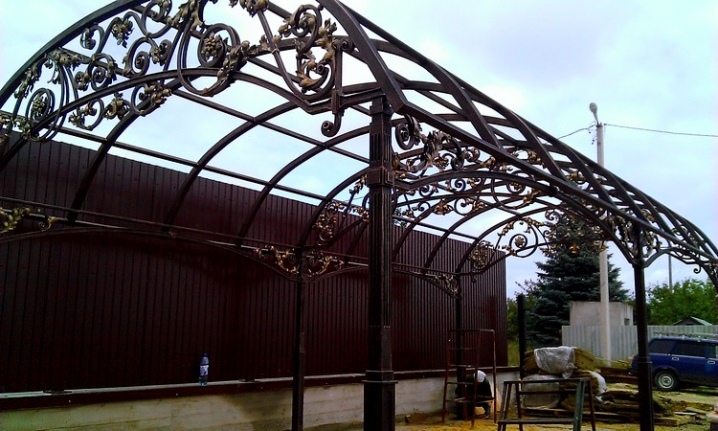
Also, a tree is selected as a frame for the canopy. Even an amateur can assemble the bars and combine them into a single structure. Also, the frame can be built from bricks, but in this case it is necessary to be as careful as possible so that after the construction of the racks you do not have to process them.
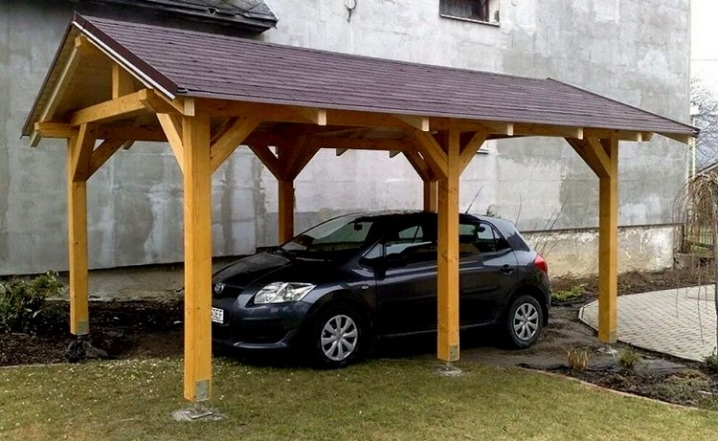
The simplest way to create a canopy involves using PVC pipes. Such structures can be installed for the summer period, and before winter they can be disassembled and sent to storage in a barn.
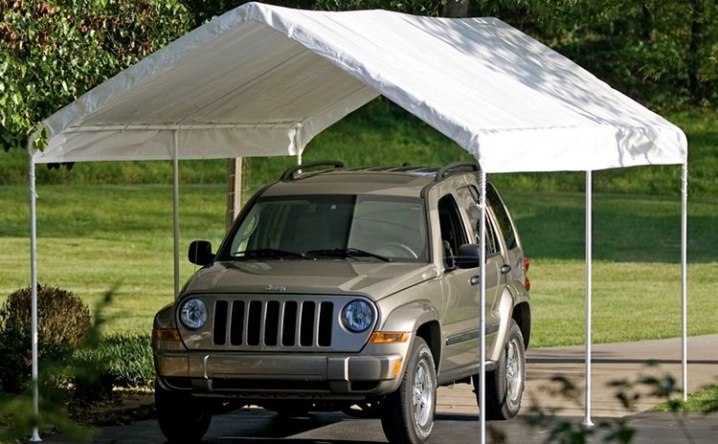
A wide variety of materials can be used for the canopy roof. For example, corrugated fabric, wood, polycarbonate and even reeds.
Forged
A wrought-iron canopy always looks presentable and impressive. Especially in the form of an arch. Instead of round or square pipes, forged racks are taken. They are mounted on a prepared concrete base. To hide the joints, it is enough to cover the concrete surface with paving stones or natural stone.
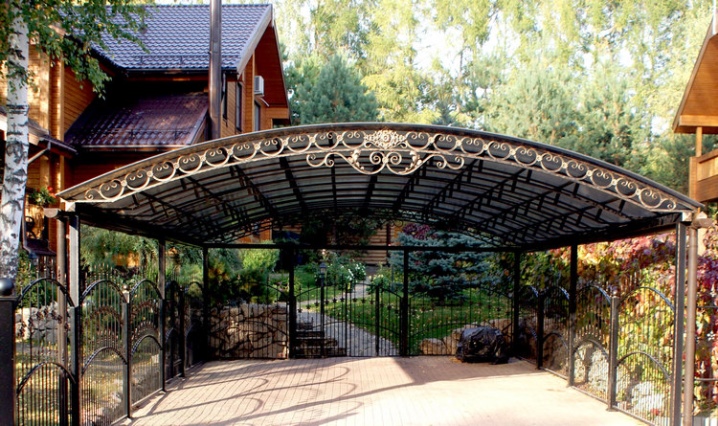
A distinctive feature of forged awnings is its versatility. They fit perfectly into the surroundings of the courtyards of rich mansions and ordinary summer cottages.
Fabric
A stationary canopy is, of course, good. However, if you often have to travel to the mountains or travel by car, you need to take a mobile analogue made of fabric with you.
On sale you can find fabric awnings and PVC films. They can be transparent or tinted. All of these characteristics affect the cost of the product.
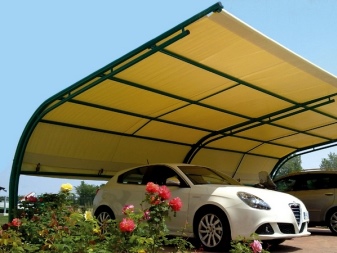
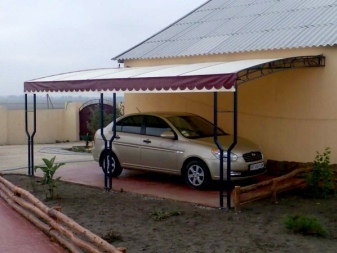
The only drawback of the fabric canopy is its lightness. In strong winds, there is a high probability that it will be blown away.
From corrugated board
Inexpensive, but at the same time one of the most reliable materials for the construction of a carport structure. Most often, the corrugated board is attached to a metal frame. But this does not mean that you cannot use a wooden beam or boards as an analogue.
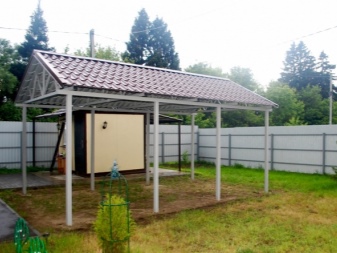
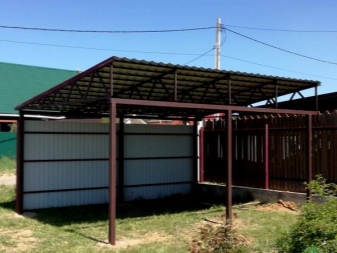
The only drawbacks of the material are the lack of external beauty and noise during the rain.
Wood
The wooden canopy and in its principle resemble a pergola. However, instead of thin strips, a thickened beam is used. Such structures do not have a waterproof roof. The foliage of the trees is responsible for scattering the sun's rays.
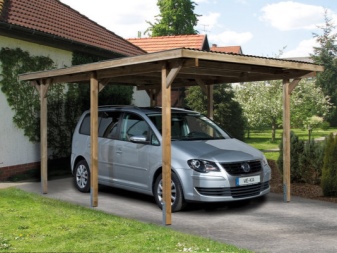
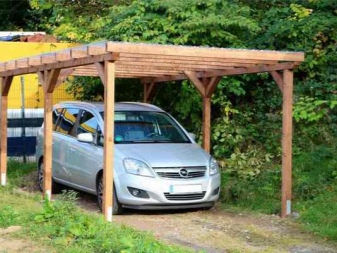
For most regions of Russia, such structures can serve as protection only in the summer period of the year, and even then not under all weather conditions.
Polycarbonate
The important advantages of this material are reliability, durability, beauty and price. And working with polycarbonate is not difficult. Each summer resident can arrange the roof of the canopy with his own hands.
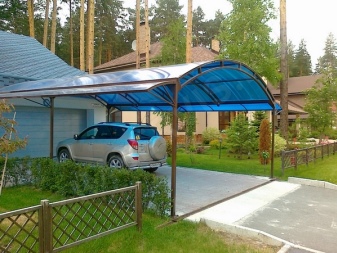

When choosing a polycarbonate sheet, it is necessary to consider samples wide in thickness. Thin sheets are only suitable for greenhouses. Ideally, you should consider a sheet thickness of 8 mm, but if suddenly a parking space is calculated for 2 cars, you need to purchase polycarbonate with a thickness of 16 mm.
From the reeds
Another eco-friendly material used for roofing canopies is reed. Some call it a reed, others a straw. However, the principle is the same.
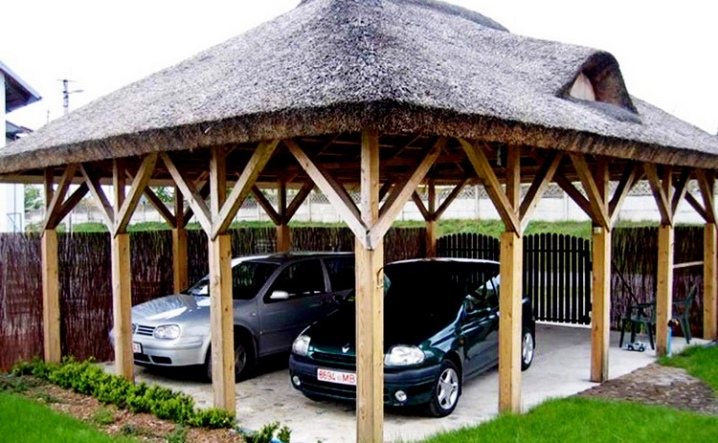
The hat of the design turns out to be not only beautiful, but also waterproof. Correctly laid material will protect the car from the bright rays of the sun, but at the same time it will seriously hit the pockets of the owners.
Dimensions (edit)
A canopy is a structure for protecting a car. It has a simple structure in the form of a frame and a roof. In order for the car to easily get up in the place allotted to it, it is necessary to calculate the dimensions of the future canopy. A covered area of 3x6 m is sufficient for an ordinary car as standard. It makes no sense to make a structure of smaller dimensions.
The height of the canopy should ideally be 2.5 m. A jeep equipped with an expeditionary luggage carrier can drive under such a canopy.
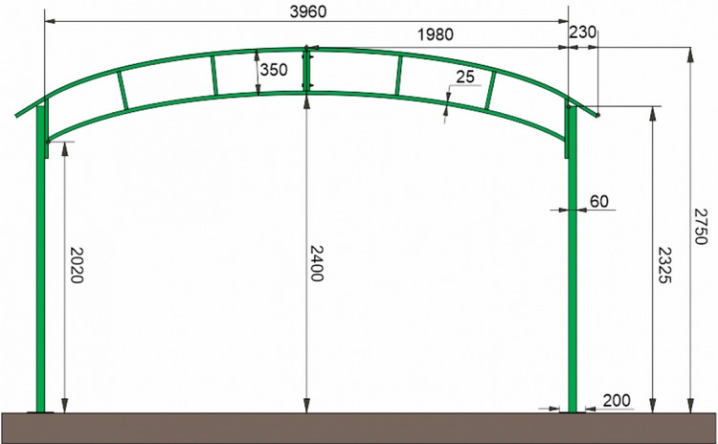
However, in order not to get into a mess, it is necessary to measure the length of the car from the front to the rear bumper and the width from the right to the left edge of the wheel.
Materials and tools
In the inventory of the summer resident, there will definitely be the necessary tools for building a canopy. If suddenly something is missing, you can ask your neighbor.
- For earthwork, you will need a shovel, a sledgehammer.
- To carry out the correct measurements of the structure and create a flat surface, you will need a tape measure and a level.
- To connect the structural elements, you will need a drill, screwdriver and bits. If a metal or reinforced concrete frame is installed, you will have to find a welding machine.
- You also need to stock up on fasteners.
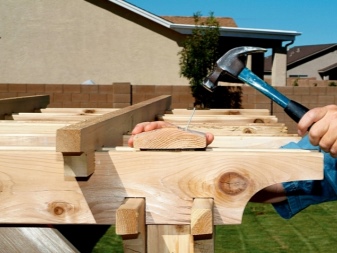
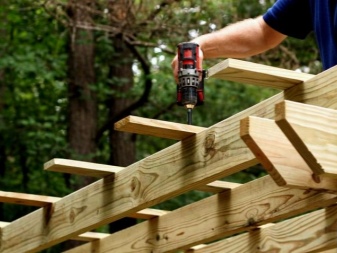
To erect a metal frame, you will need round pipes with a diameter of 1 inch and metal corners. To erect a structure made of wood, you will need a wooden bar.
Various materials can be used for roof sheathing, for example, corrugated board, metal tiles or plastic boards. It all depends on the wishes of the owner of the site.
Installation steps
It is advisable to entrust the creation of complex structures of awnings to professionals, and you can make the simple idea of protecting a car come true with your own hands.
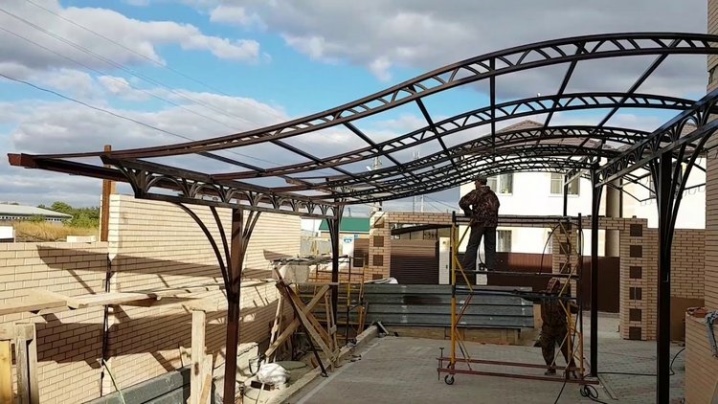
First of all, it is necessary to choose a good place for car parking. Obut should be located near the entrance to the territory of the cottage. The selected plot of land must be cleared of debris, and large plants must be pulled out. Next, measure the length, width and height of the car, and then make a project for the future canopy. Then the foundation is poured, the frame, supports are placed, the platform is made out and the roof is mounted.
Foundation
To create a foundation, it is necessary to make a markup, dig a trench, and make a formwork. Concrete is poured into the prepared base.
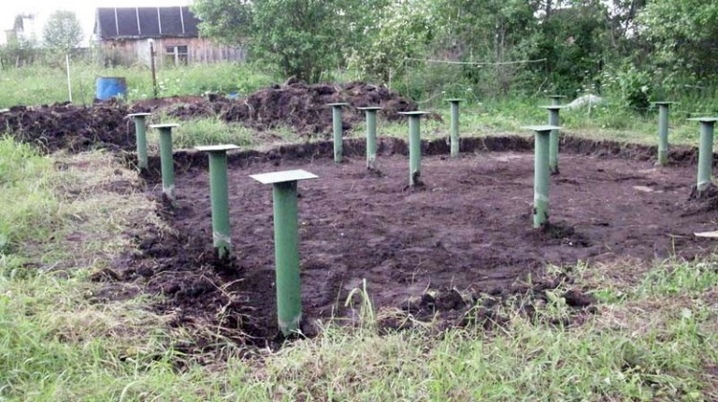
If the machine is small, it is enough to prepare the pile foundation. It is done very simply, pits are dug under the supports, piles are placed there, they are covered with rubble and sand, cement mortar is poured on top. If the machine has a lot of weight, it is necessary to screw the piles into the ground to a depth of 1.5 m, and weld pipes from above.
Frame
The canopy frame is placed on hardened concrete. The supports are attached to the parts pre-installed in the foundation. The distance between the supports should not exceed 1.5 m.
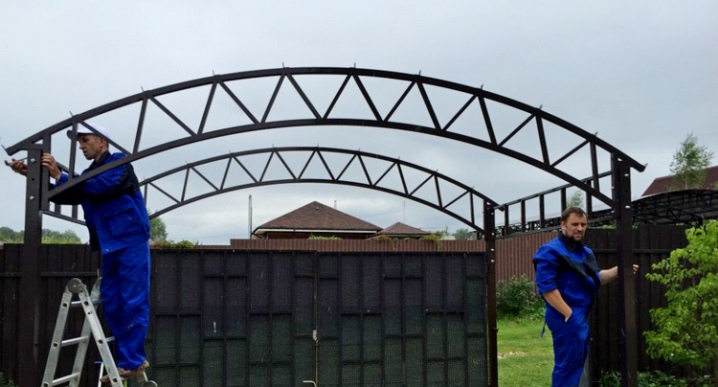
Further, the site with the installed frame is poured with concrete, on top of which paving slabs are laid.
Roof
The roof is mounted on a pre-installed lathing made of metal or wood base. First, long beams are installed, the crossbars are screwed to them.
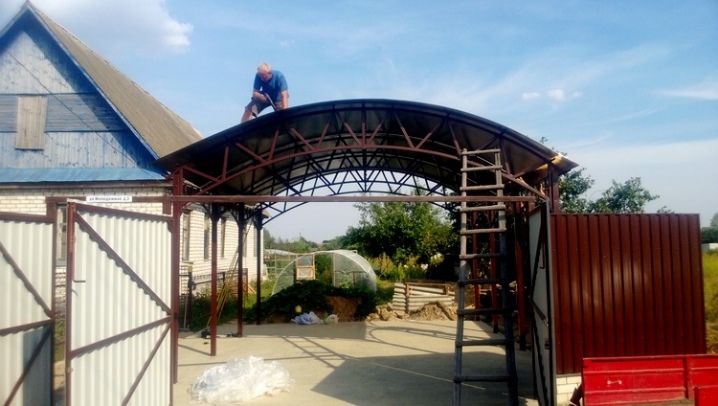
From above, the canopy is covered with several sheets of metal or other material. The sheets should be laid from the bottom of the bevel to the top to avoid rainwater leakage through the cracks.
For more information on building a carport, see the video below.





























































The comment was sent successfully.