How to plan a plot of 15 acres?
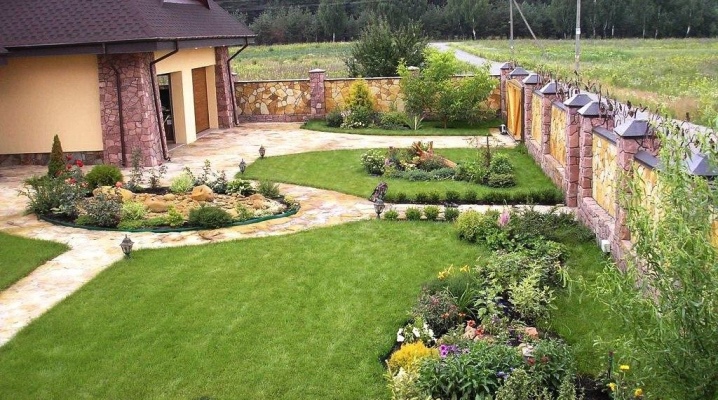
If you are lucky enough to purchase a plot of 15 acres, and you have the means to erect buildings and improve the territory, do not rush to immediately build a house, think over everything to the smallest detail: the location of buildings, a garden, a vegetable garden, a recreation area. It will be difficult to redo any miscalculations, which means that you will have to live with the consequences of unsuccessful decisions.

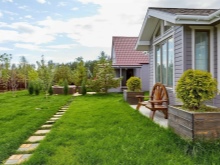
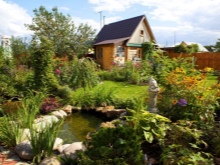
Where to begin?
You should start with the correct outline of the boundaries of the site on a sheet of paper. You need to try to accurately maintain the scale. At this point, the drawing can be postponed.
Then it is necessary with special services to find out the occurrence of groundwater and the condition of the soil. With this data, it is difficult to make a mistake with the construction of a house and a well. The foundation of a building, especially with a basement, should be built in a dry place with deep water layers, but a well or a column, on the contrary, with a close approach of water to the surface.
It is better to place the garden and vegetable garden in places with more fertile soil.
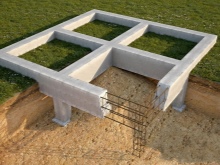

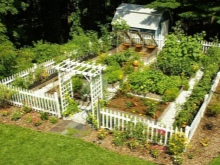
The second thing that needs to be found out before filling the drawing with buildings is the standards for the distances between the house and neighbors, a fence, and outbuildings. Fire services recommend leaving at least 6 m of free space.
A residential building, especially a large one, should not be located close to a neighbor's plot. Conflicts may arise over the cast shadow, and they will have to be resolved at the legal level. In addition, it is better not to start acquaintance with neighbors from conflict situations, so as not to make your life unbearable in the future.
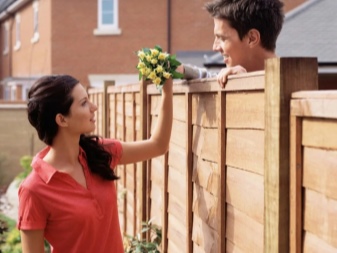
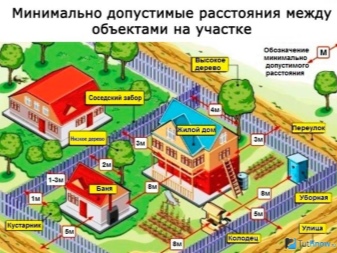
When planning your garden, you should find out at what distance trees and bushes are planted from each other. As an example, we will give several standards:
-
tall trees (apple, pear, apricot) - 5 m;
-
with a medium-sized crown (cherries, viburnum, sea buckthorn) - 3 m;
-
dwarf species - 2 m.
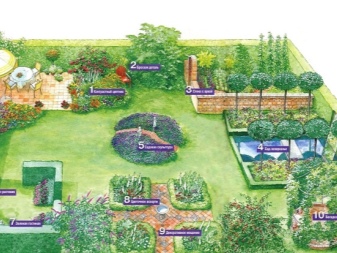
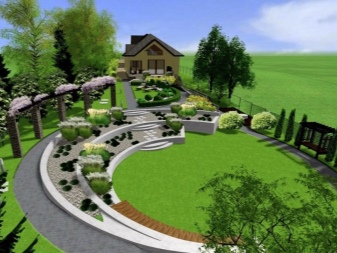
The distance between the seedlings may seem wasteful, but if it is not maintained, the crowns of the growing trees will have nowhere to settle.
In order to properly plan the site, it is necessary to mark on the diagram all the difficulties of the relief: ravines, streams, slopes - this will help to most rationally distribute the zones of residence, recreation, outbuildings, a garden and a vegetable garden.
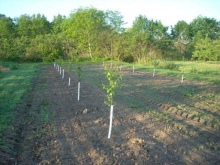
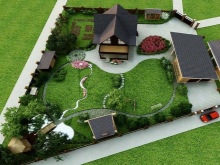
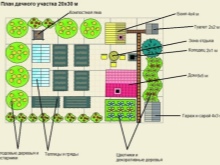
On a plot, for example, 30x50 m, in addition to a house, you can build a number of other objects from the following list:
-
garage;
-
parking with a canopy;
-
summer kitchen;
-
bath;
-
shed or workshop;
-
greenhouse;
-
poultry house;
-
aviary with dogs;
-
small pool;
-
break up a recreation area with a gazebo or terrace;
-
playground;
-
plant a garden;
-
lawn, lay garden paths.
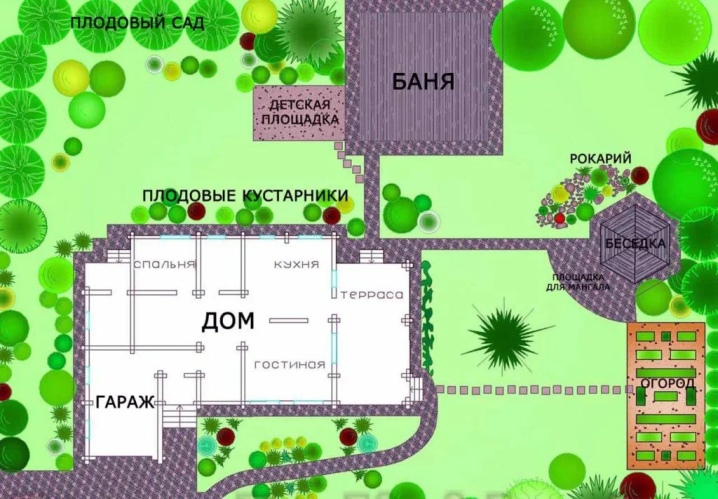
Buildings on your territory must be planned in advance, and then transferred to the site diagram. Each building is thought out, calculated and applied to the drawing in compliance with the scale. It is more convenient to draw objects on a separate cardboard, cut them out and superimpose them on the drawing. By moving the workpieces, you can try out different layouts.
Special programs will help to simplify the task. For example, they use the Garden Planner program to design a garden and landscape design.
If you have no experience in planning a residential building, you can refer to the projects of typical buildings.
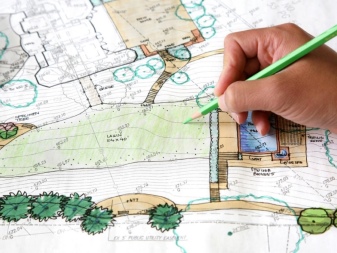
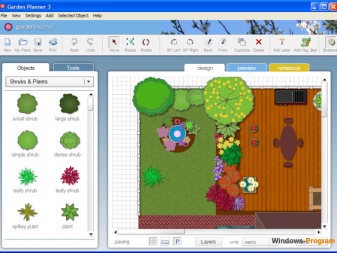
Overview of standard circuits
Having found out the agronomic condition of the site, having decided on the types of buildings and having familiarized yourself with the standards for the distances between objects, you can start drawing up a scheme for rational home construction. The project starts by defining the space for the main building on the site, all other buildings will be "tied" to it and located in the most convenient places for quick and efficient communication between the residential area and the rest of the territories.
The territory of 15 acres is the optimal size for a suburban area, allowing you to build a house in any part of it. According to the location of the master's house in front, behind or in the center of the land plot, three main layouts of the local area can be distinguished.
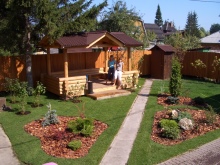
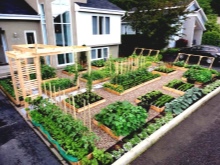
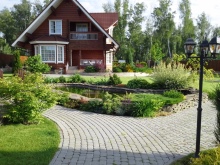
House in the foreground of the plot
This is the most popular option among the residents of our country. The building is being constructed near the entrance gate. The garage is either attached to the house or located to the right or left of it, next to the gate. A trellis gazebo with a green planting - grapes, climbing roses, clematis can pass from the gate to the entrance to the house. The rest of the insignificant space in front of the facade can be occupied by rose gardens and other flower beds. In the canopy of the green gazebo, at the entrance to the house, a bench is installed, sometimes it is supplemented with a small table.
A beautiful well-groomed blooming facade hides from prying eyes the life of a family living in the house, because all work buildings, a garden and a resting place are located on the back of the building.
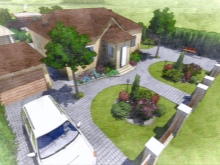
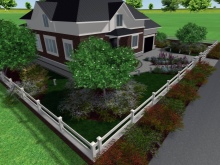
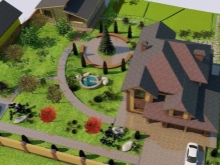
The area behind the house is divided into three zones:
-
outbuildings;
-
garden;
-
resting-place.
Getting through the second entrance to the backyard, the owners should see a cozy, beautiful corner with flower beds, a gazebo, a small pool or a fountain. There may be a covered terrace at the entrance.
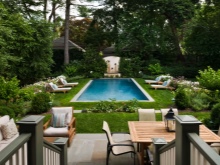
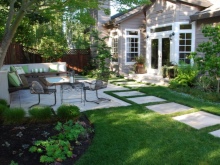

If it is necessary to build a summer kitchen, it must be done in the same style as the house and connected to an outdoor barbecue area. There may also be a children's or sports ground. A bathhouse is being built a little to the side, the appearance of which supports the rest of the building.
It is better to separate the work space with a hedge. The less it is visible from the local area, the more pleasant and complete the rest itself will be in the canopy of decorative trees.
The working area, regardless of the geometry of the remaining plot, is divided into two parts - on the one hand, a garden and a vegetable garden are laid out, on the other, outbuildings such as a chicken coop, a shed or a workshop.
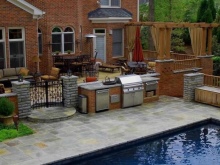
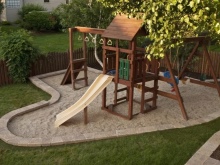
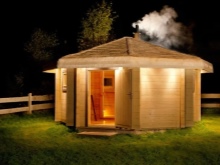
House in the center of the plot
With this arrangement, the recreation area is taken out to the territory in front of the house, leaving enough hidden space for outbuildings and growing crops.
In the area between the house and the gate, landscape design is used with beautiful paths, flower beds. In the recreation area, you can put a pergola, a table, benches, organize life-giving shade with the help of plants.
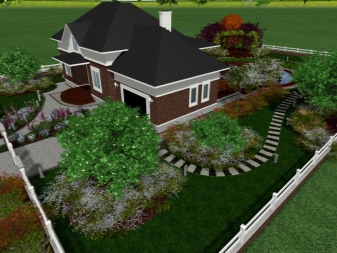
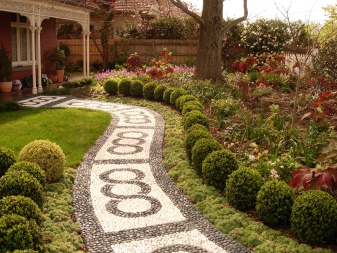
House at the end of the plot
The European version of construction has recently been increasingly common among our compatriots. Such a project is resorted to by people for whom technical structures such as a barn, a chicken coop are not important. They give the entire adjoining territory for the organization of a spectacular landscape design with a spacious lawn, flower beds and beautiful decorative plantings. There is also a recreation area, organically built into the surrounding design.
Typically, such planning involves a large, spectacular residential building that makes itself felt even in the background of the site.
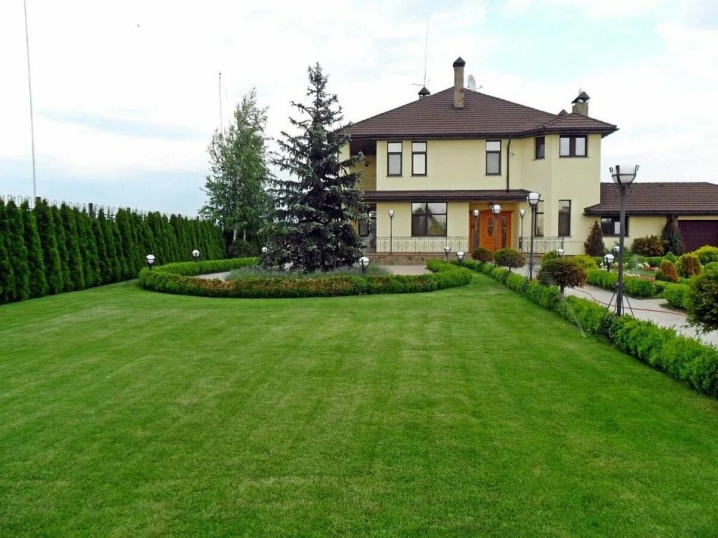
Zoning
The project of a plot with a residential building or a summer cottage requires careful zoning. Agree, it's unpleasant to have a barbecue party next to the chicken coop. Smell, unaesthetic appearance and unpleasant sounds can ruin your appetite and rest. Therefore, each zone must be separated from each other for more rational use.
The recreation area from the outbuildings may be separated by a garden. But on the site itself, decorated for recreation, it is better not to plant fruit plants, but to pick up beautiful and not requiring significant maintenance ornamental plantings.The fact is that fruit trees will constantly drop something under the feet of vacationers - caterpillars, ripe fruits, autumn leaves. In addition, plants are treated with chemicals, which is completely incompatible with the place of relaxation.
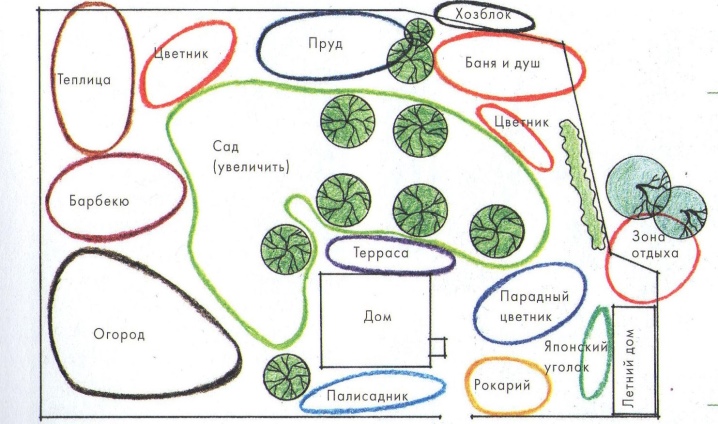
Facilities zone
The main object on the site is a residential building. If a motor road passes next to the gate, the building must be at least 5 m away from it. When planning the distances to other buildings, they comply with fire safety standards.
The supply of communications is also taken into account. If a summer kitchen is planned, it is installed not far from the house, using a common water supply, sewerage network, and possibly a gas pipe.
Technical buildings are located in the most distant place from the residential area.
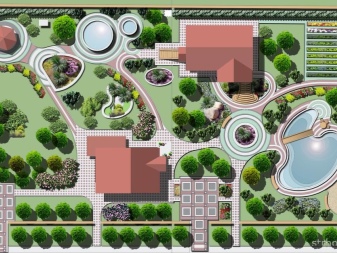
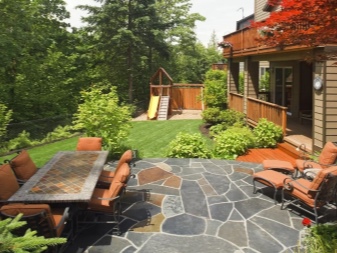
Garden
For planning the entire site, it is important to "tie" to the cardinal points, and for planting plants, it plays a particularly important role. It is impossible to grow a good harvest on the cool northern side; it is better to give the southern territory to the garden.
When choosing a place for cultural plantings, the wind rose, shade from the house, as well as the possibility of supplying an irrigation system are taken into account. Most plants prefer warmth, metered watering, and moderate sunlight.
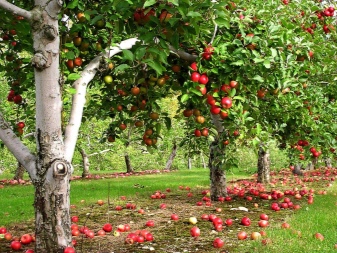
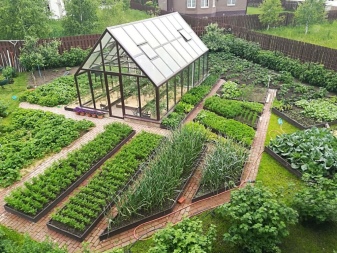
Relaxation zone
The best place for a seating area is next to the house in the backyard, where a non-front door opens, for example, from the kitchen.
There you can arrange a covered terrace with a summer dining area, using the kitchen for cooking and the terrace as a dining room.
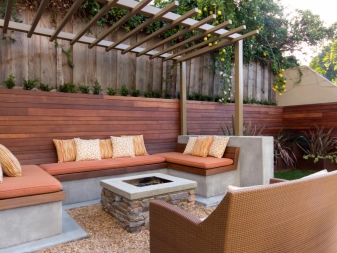
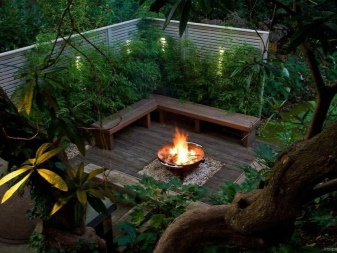
Shape-aware planning
Most often, there are three types of land plots - rectangular, square and irregular. The presence of a trapezoidal or rounded version is extremely rare. The site is not always located on a flat plane, it is more difficult to carry out construction work on an area with a noticeable slope. Consider examples of a land plot of 15 acres in the most common geometric proportions.
-
Rectangular. When placing buildings on a site of this type, you should adhere to a symmetrical arrangement. Garden paths must be broken geometrically of the correct shape, withstanding right angles.
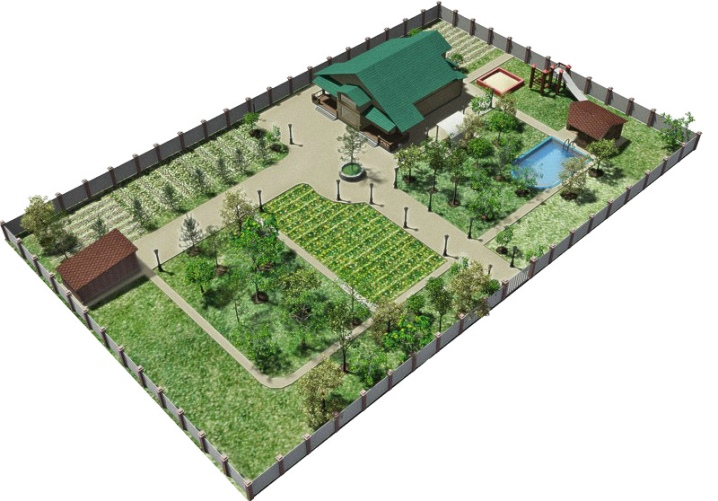
- Square. Symmetry is also important here. But square plots can also be zoned diagonally - with this arrangement, the space seems to expand, and the land plot looks larger.
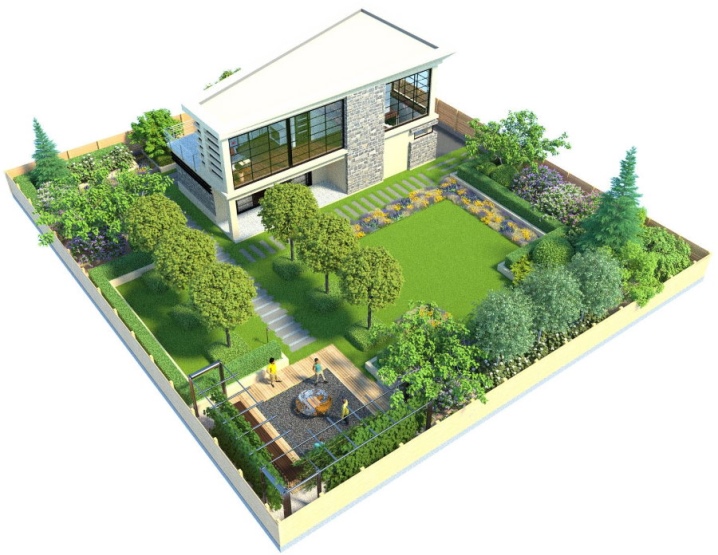
- Irregular shape. The most interesting option for landscape designers. Irregular forms allow you to experiment and show imagination, apply the most unexpected techniques. Each zone is performed specifically taking into account the strangeness of the relief and the protective line. It is in such areas that you can find secret resting corners or hide an unsightly outbuilding.
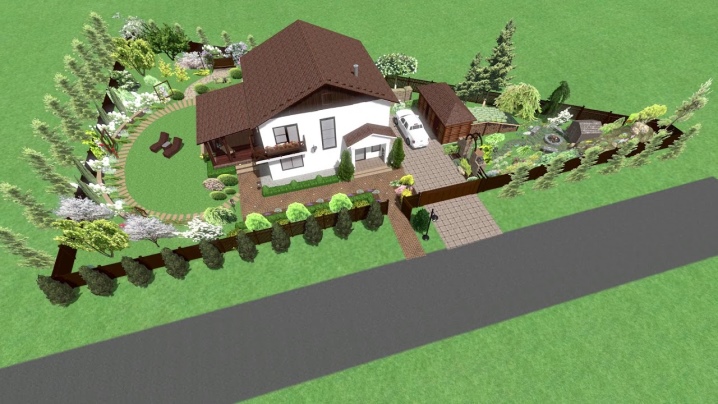
Examples of
We will summarize the article with wonderful examples of zonal arrangement on a plot of 15 acres:
-
a manor house with a house at the end of the plot;
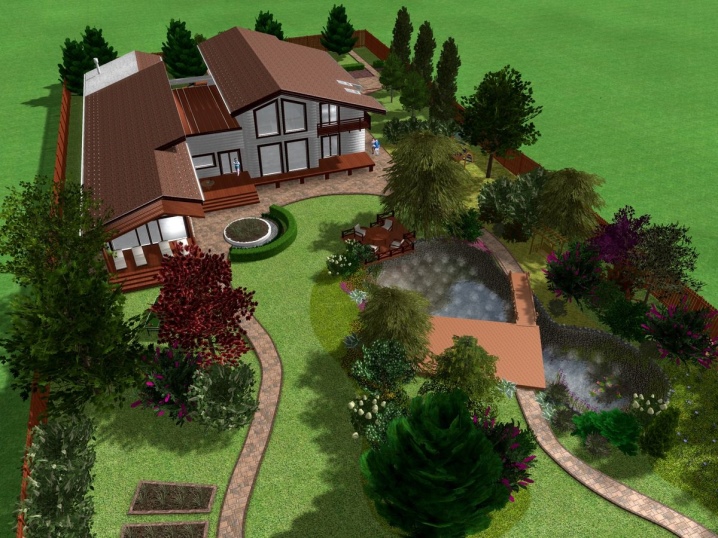
- arrangement of landscape design in a square area;
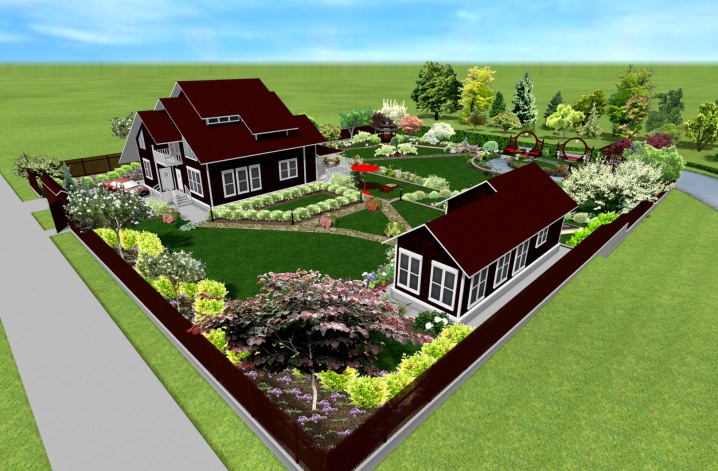
- the project contains a large house, outbuildings, a garden, a vegetable garden, a greenhouse;
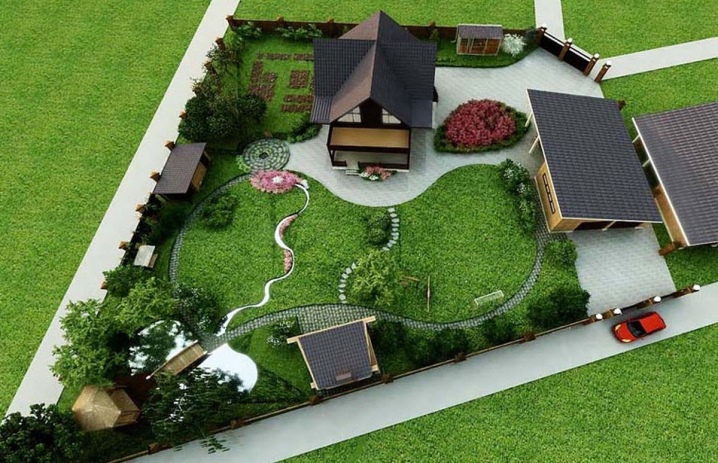
- multi-tiered landscape design;
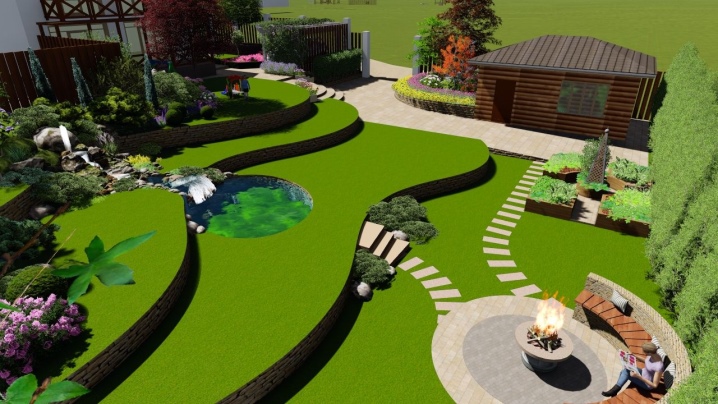
- a plot with a central location of the house and a left-sided utility block;
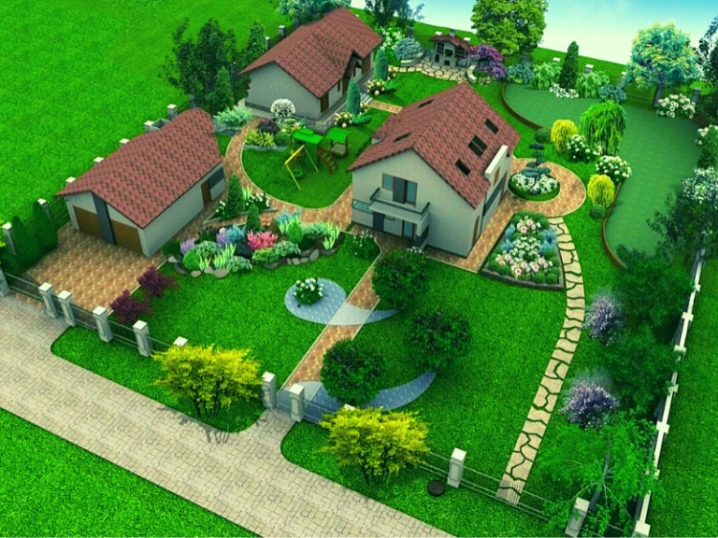
-
a project with several recreation areas, a vegetable garden and garden plantings.
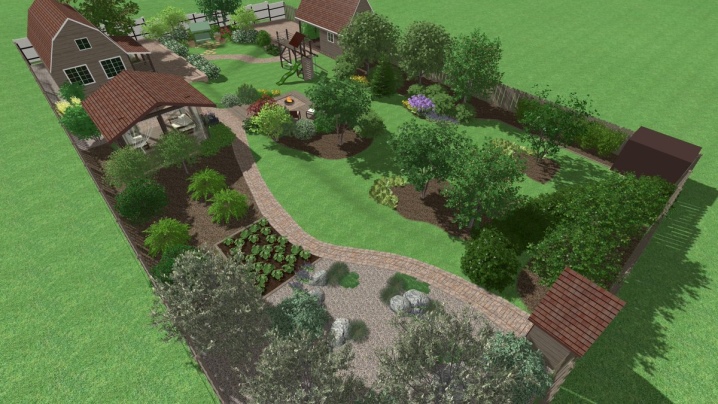














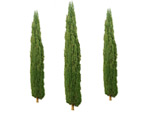
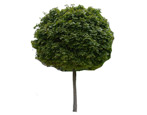


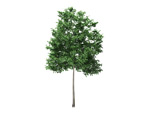



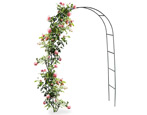

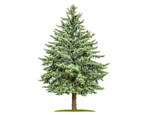










































Thanks. Written clearly and clearly. Took a note.
The comment was sent successfully.