Landscaping planning schemes for a summer cottage with an area of 10 acres
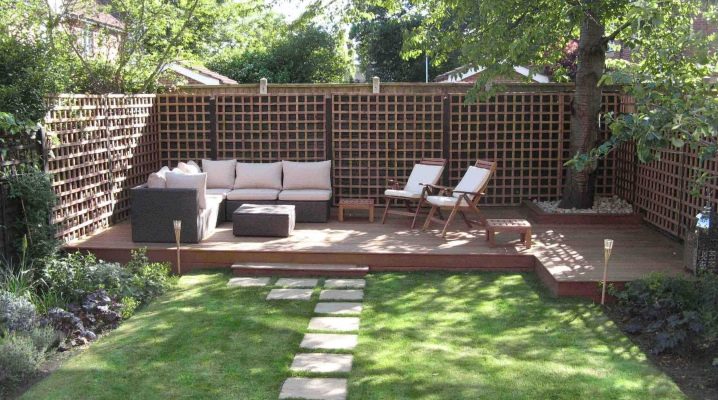
Pleasant worries await those who have finally made their dream come true by becoming the owner of their own piece of land. For the arrangement of a small plot of 1000 sq. m will have to work hard. Here you cannot do without a layout scheme for a summer cottage with an area of 10 acres.
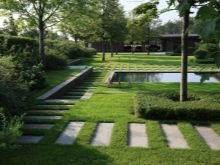
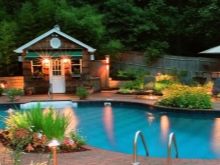
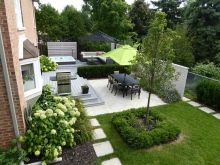
Where to start and what to build?
If adjacent areas are not fenced off, it is worth checking for boundary marks. It will not be superfluous to clarify the boundaries of the site and reliably designate its perimeter. After the parameters on the ground coincide with the data of the cadastral passport, you can start creating a plan.
The presence of certain objects and their arrangement depends on the preferences of a particular family. Some believe that the dacha is intended to provide summer residents with fresh vegetables and fruits. For this, they are ready to work tirelessly. Others do not want to bend their backs and rely only on carefree spending time in nature.
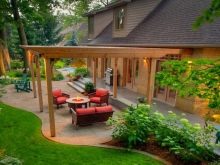
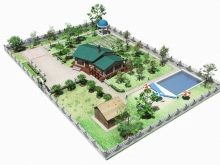
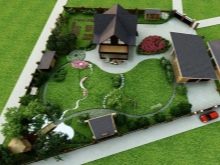
You should not start building a plan without thinking through all the subtleties and nuances.
But on the territory of 10 acres you can:
- build a house, garage, bathhouse, gazebo, greenhouse;
- break a flower garden;
- install a swimming pool and a stationary barbecue;
- equip a playground with a swing, slide and sandbox;
- plant fruit trees;
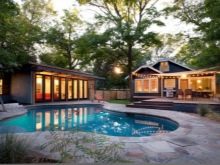
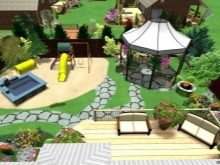
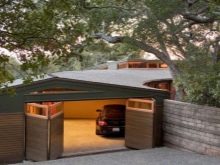
- make garden beds;
- dig a small pond and throw a miniature bridge over it;
- lay out original paths from tiles, bricks or rubble;
- install comfortable benches;
- place sculptures throughout the territory.
Do whatever you want, for which there is enough imagination and funds!
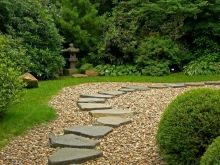
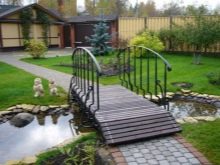

House
Of course, the owner of the suburban area is the owner on his territory. However, there are building rules. Both reputable construction companies and individuals are obliged to adhere to the established requirements.
When choosing a place for a house, you need to take into account that the distance should be no less than:
- 12 m from the neighboring house;
- 5 m from the carriageway;
- 4 m from outbuildings;
- 1-1.5 m from the fence with neighbors.
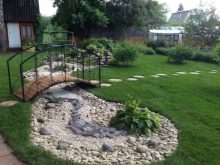
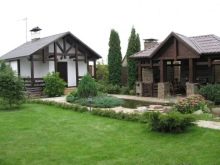
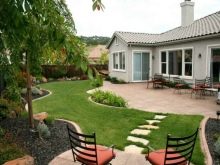
The site for the future residential building must be chosen taking into account the location of utilities. It is also important how the house will affect future plantings: whether it will shade them.
If the owners do not plan to have a vegetable garden, the house can be put anywhere. Otherwise, it is better to bring the building closer to one of the boundaries of the site, of course, in compliance with the standards. It is desirable that the front door is on the south or southeast side, and the drainage system does not allow melt and rainwater to drain to the porch.
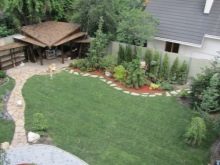
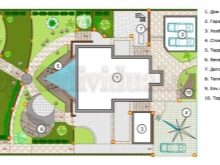
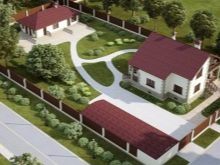
Buildings
When drawing up plot diagrams, summer residents can take advantage of the advice of those who already use the equipped land. Of course, there is an opportunity to do everything in your own way, but experienced people know how to use 10 acres more convenient and practical.
For example, it is better to bring the garage door in line with the fence. If you want to save territory, the building can be replaced with a canopy. But only if the cottage will not be used in winter.
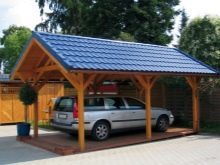
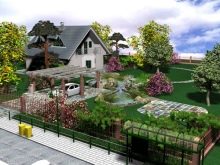
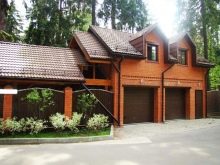
For a bathhouse and a gazebo, it is worth allocating areas at the end of the site, away from prying eyes and street noise. Relative privacy will be provided here. A fence framed by climbing plants will enhance the effect of distance from the outside world.
Perhaps the most whimsical building is a greenhouse. It needs constant lighting, so there should be no household objects or plants around that can give a lot of shade.
The quality and quantity of the crop grown in it depends on the correct installation of the greenhouse.
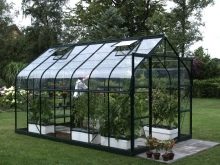
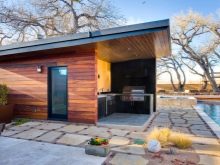
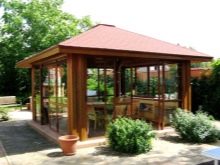
Trees
When the building plan is ready, proceed to the next stage. Decide which trees are right for your garden plot.
Let's say you want to plant apple, pear, cherry and plum trees. In this case, it is advisable to learn about such a concept as allelopathy or plant compatibility. Apple trees do not get along side by side with plums and cherries. But with pears they will be quite comfortable.
On the diagram, make the designations, focusing on the diameter of the crown of an adult plant. According to statistics, the distance between trees on a high rootstock should not be less than 5 meters, on a low one - not less than 4 meters. You cannot plant trees close to each other. Dense plantings prevent proper growth. You should not expect a good harvest from such a garden.
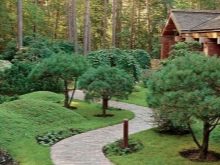
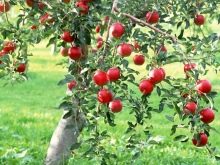
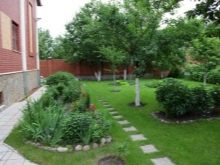
Think about how many fruits will satisfy the needs of your family. Usually for parents and two children, two cherry trees, two pears and four apple trees of different ripening periods are enough.
It is necessary to plant seedlings taking into account several important factors:
- illumination;
- thermophilicity;
- drought management.
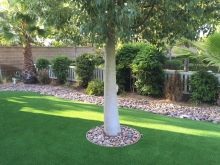
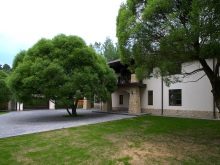
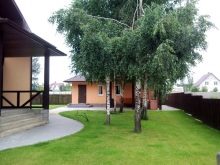
On the northern side of the site, tall trees such as pears and apple trees feel at ease. Lower cherries should be placed in a southerly direction. Currant and gooseberry bushes will be conveniently placed between the fence and the apple trees. And under the trees there will be a place for lush bushes of juicy strawberries.
On the plan, apply the plants in circles on a scale, taking into account the mentioned features.
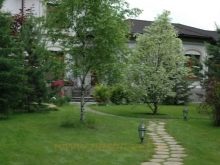

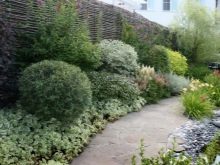
Garden
The planning of the site continues with the allocation of space for the beds. Good for those whose territory is on flat terrain. It is enough for them to arrange beds at some distance from tall trees, and the issue of illumination will be resolved.
If the land is on a slope, the beds should be placed on the south or southeast side with steps.
Depending on the shape, the plots and in order to save space, the beds can be made of various shapes. Even if you have seen examples of only strictly designed vegetable gardens before, do not dwell on this.
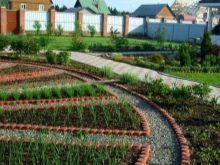
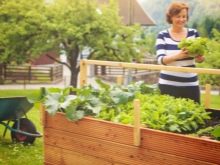
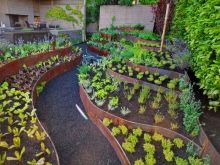
It is not at all necessary to line up strict rectangles in rows. The beds look much more interesting, triangular, round, oval or indefinite, but very beautiful. The main thing is that you can freely approach them from both sides for weeding and watering. In the widest places, the ridge should not exceed 1 m, otherwise it is unlikely that it will be possible to reach the middle with your hand.
When forming a garden zone, remember the aisles. Various fertilizers, peat, humus will have to be delivered to the planting sites of vegetable crops. Make the paths between the beds wide enough for a garden trolley to run over them. The delivery of fertilizers will significantly reduce physical activity during gardening.
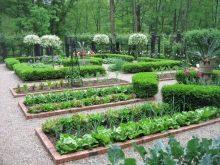
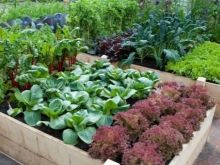
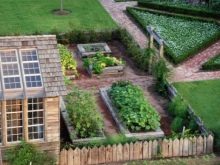
How to decorate a summer cottage?
Landscaping will help to make the personal plot aesthetically attractive. This activity is extremely exciting. First on paper, and then on the ground, you will transform the land plot into a cozy garden with individual architecture.
Break up flower beds, sow the lawn, plant your favorite shrubs, organize a pond, put funny clay figures in the grass, make lighting. Unleash your imagination!
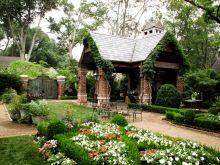
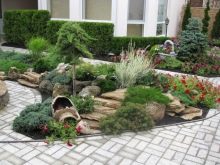
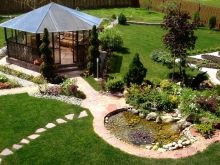
Summer residents who first started designing will find it useful to find out what are used in landscape design:
- buildings;
- green spaces (trees, shrubs, grasses);
- flower beds;
- fountains and ponds;
- natural stones;
- sculptural compositions.
Choose the appropriate elements and draw on the plan, keeping the scale.
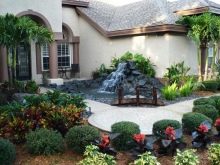
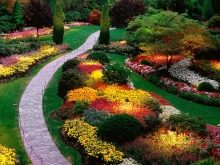
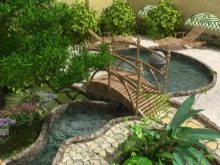
Plants are usually placed on the site in groups. A group is created by planting closely together plants of the same species or those that have positive allelopathy. Decorative plantings will hide any flaws in the suburban area, both natural and artificial.
Never forget about the lawn.It is he who is the main design element in the garden. A bunch of juniper bushes on low grass looks much better than in an unkempt clearing with weeds.
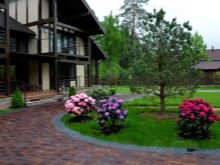
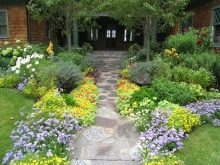
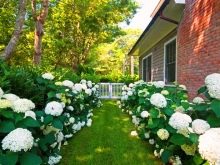
A low shrub or flowers are planted along the edge of the lawn. Don't try to make the green lawn rectangular. Smoothly curving perimeter lines are more pleasing to the eye.
If you want to acquire a small pond, please. You can buy a reservoir for a pond at a garden supply store, or you can dig a pit and cover it with foil. It is important to know the surface area of a water body for mapping purposes.
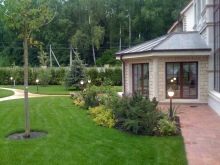
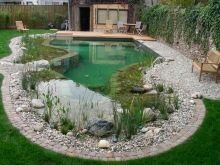
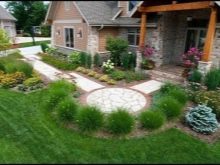
Flowers
There are no summer cottages without flower plantings. The flora world is so diverse that you can easily pick up plants for sunny and shaded areas, for dry and wet soils. There are those who almost do not need land for planting. The roots go deeper, earning food for themselves. And on the surface first one vine appears, then the second. They braid the tapestries, forming a gorgeous living picture.
For the breakdown of flower beds, places are chosen depending on the illumination and condition of the soil.
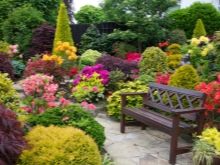
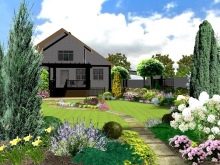
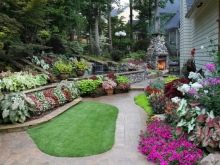
It is unlikely that when receiving ten acres, someone is already familiar with the characteristics of garden flowers. Do not despair. Just keep in mind that they will be planted, and leave room for flower beds in front of the house, for beds along paths or around buildings.
Over time, you will master the rules of floristry and decorate your garden with interesting flower arrangements.
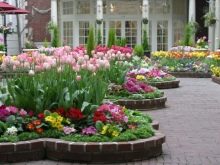
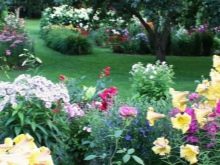
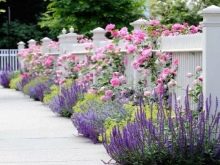
Communications
On the plan, indicate all communications: gas, water and sewer pipes. Pipeline layouts will have to be coordinated with the owners of the mains. If at the time of agreement you do not have your own option, you will have to agree on what is more profitable for them and not for you.
Consult, think, plan. Let practicality, beauty and convenience merge in your summer cottage. All in your hands!
How to correctly plan the landscape design of a site is in the next video.




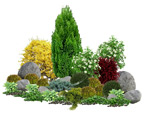

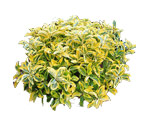
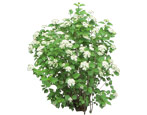
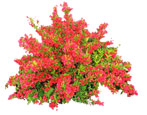

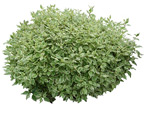

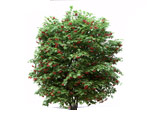
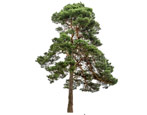
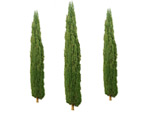
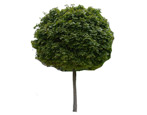
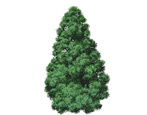
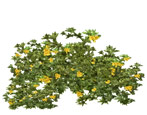
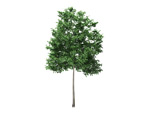
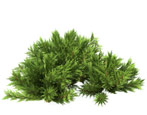
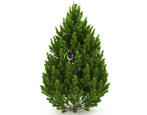
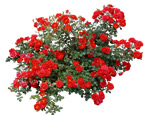
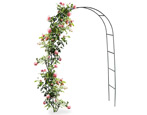

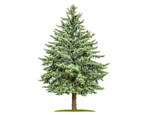
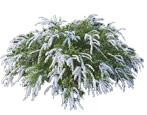
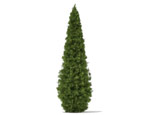








































The comment was sent successfully.