Layout of a rectangular plot
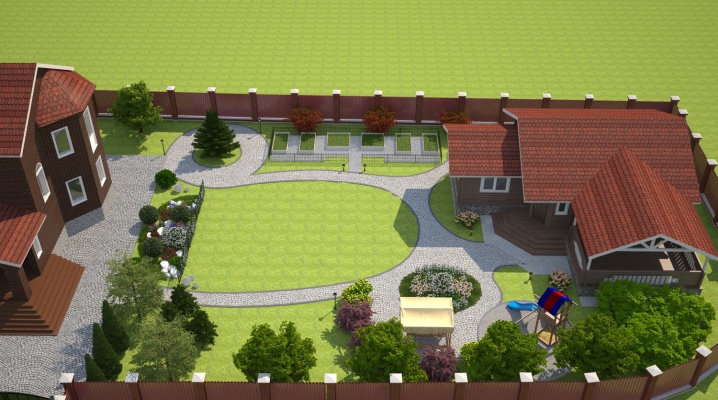
The layout of the rectangular area deserves the utmost attention. Correctly executed layout of the land with a house and a bath with an area of 8, 15 and 25 acres of rectangular shape makes it possible to get maximum comfort. That is why it is so important to study the features of projects for summer cottages and the rules for their preparation.
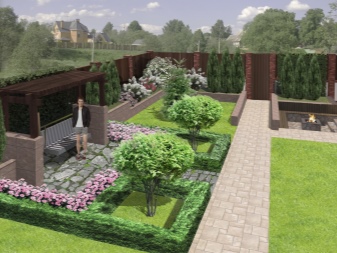
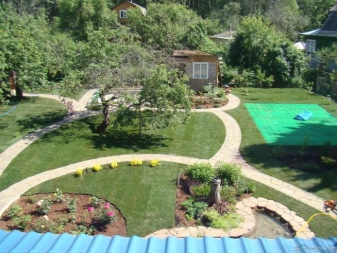
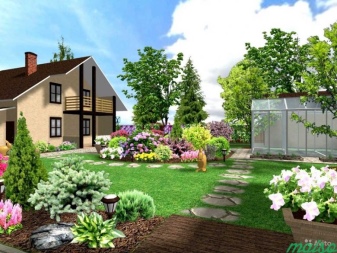
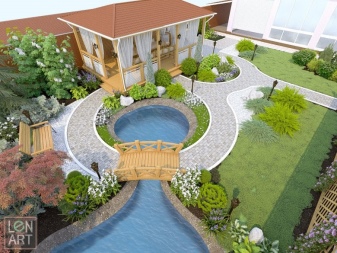
Peculiarities
Traditionally, a rectangular area is considered to be the pinnacle of geometric perfection. And this is true, but if you look only at the outer contours. But inside the equipped area, a variety of curved lines and intricate landscape figures can be provided. It should be noted that it is the rectangular shape that is most common.
It is functional and convenient both in terms of practical use and in the sense of a possible section.
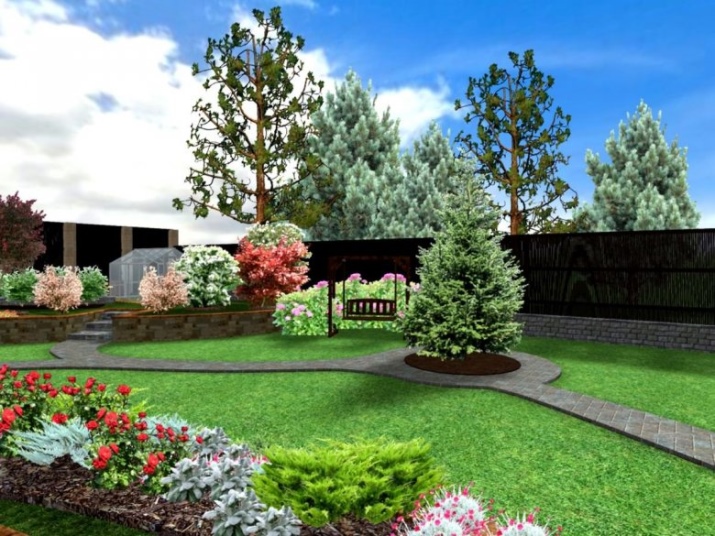
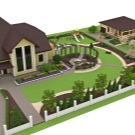
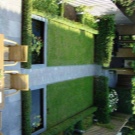
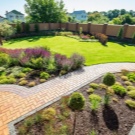
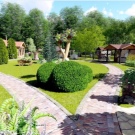
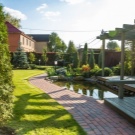
Options for the location of the house and buildings
A rectangular plot of land with an area of 15 acres is both simple and difficult to equip at the same time. It is necessary to provide for everything necessary for life. The distribution of the main areas should be uniform, in accordance with the requirements of safety standards. At the same time, it is not very wise to leave empty segments. Any "white spot" is the result of a flaw, and it is impossible to refer to the fact that it is impossible to prepare everything properly.
Urban format implies bringing to the forefront of a residential building. Additionally, they will equip a garage and a parking area. All other objects in such a project are located in the backyard. Sometimes they are led away from the main house. It looks something like this.
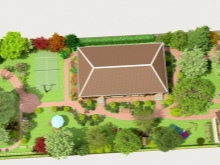
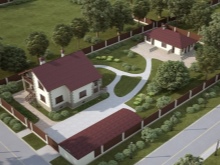
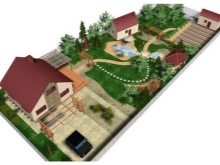
More space in front of the land can be freed up by using the central layout. But a simple open area is very boring and inexpressive. It would be much more correct to break a flower garden there or equip a neat lawn. The recreation area is naturally transferred behind the house. This layout is quite harmonious and allows you to arrange everything you need competently.
But it is necessary to plan correctly, of course, and a plot of 25 acres. Since its area is quite large, instead of 3 main zones, you can equip 5 at once:
- residential;
- economic (this includes the elements of communications, and entrances, approaches);
- place for leisure;
- space for children's games;
- garden and flower beds (flower beds).
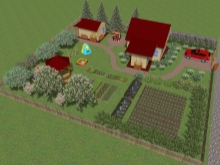
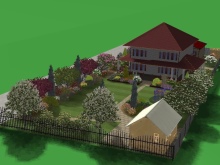
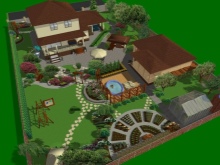
It is much more difficult to arrange everything on 8 acres. As always, the dominant factor is the location of the house. It is from him that you need to make a start. To save more space for a dwelling, a maximum of 10% of the total area should be allocated. Then it will even turn out to equip the territory with a vegetable garden and other necessary objects.
So that the inside of the house is not cramped, sometimes you have to use a two-story scheme. But in the absence of special claims, it is quite possible to get by with a one-story building.
It is recommended to move the house as far as possible from the road to compensate for the adverse effects of exhaust emissions.
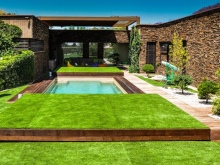
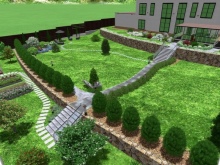
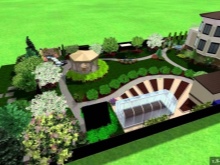
The minimum distance from the fence when drawing up a plan should be 5 m. This is not a good wish, but a direct requirement of well-established rules.
On 8 acres it is quite possible to acquire a full-fledged bath. Recommendation: so that it is not unnecessarily tiny and uncomfortable, a two-story version should be preferred. The first tier is taken away for the washing room and the firebox. On the second floor they rest and relax. Formally, no one bothers to swap the tiers in places, but this is inconvenient, illogical and risky in the event of a leak.
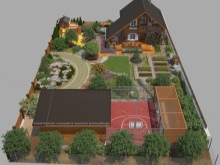
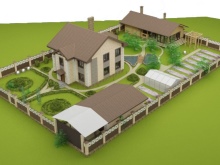
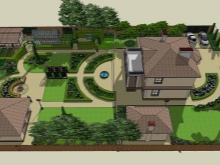
Some problems may arise on plots of 9 acres. Experienced people suggest the following scheme:
- bringing the house to the fore;
- orientation of the veranda to the west;
- orienting rooms to the east to take full advantage of the early dawn;
- equipment of another room allocated for a garage / workshop or for both together (optional).
With an area of 18 acres (with some adjustments, the same approach will come in handy for an area of 20 acres), it is necessary to place everything as freely as possible. If the entrance is located on a narrow edge, then a transit zone is arranged near the dwelling. Outbuildings and recreation space are located behind the house. When the entrance is on the long edge, the house is placed so that the territory is uniformly divided into 2 segments.
The utility block is combined with a vegetable garden, while the garden and relaxation area are located on the other side.
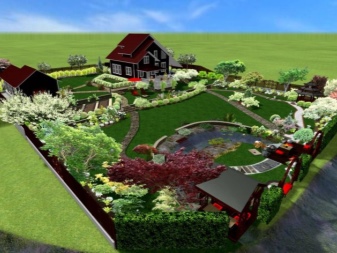
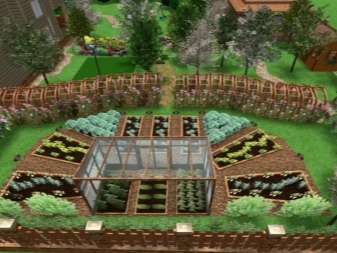
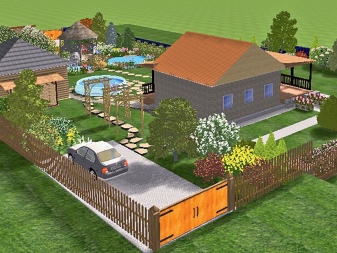
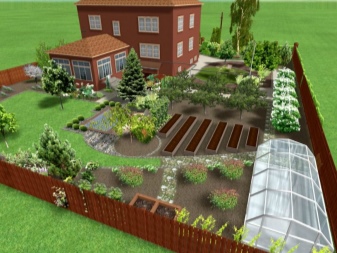
We plan landscaping
The most common mistake in this business is using strictly straight lines and configurations. The site then turns out to be like a faceless barracks parade ground. To plan everything correctly, you need to analyze:
- relief;
- height difference;
- orientation to the cardinal points;
- wind rose;
- soil quality and characteristics.
This very soil sometimes has to be given for laboratory analysis. Also, when arranging a new site, it is required to conduct geophysical and geodetic surveys with drilling, with georadars, and so on. This is the only way to determine the properties of deep layers, the occurrence of groundwater. Sometimes it is necessary to adjust the original plans just because the most fertile soil was not where expected. However, it is much easier and more comfortable to do this at the design stage than during construction.
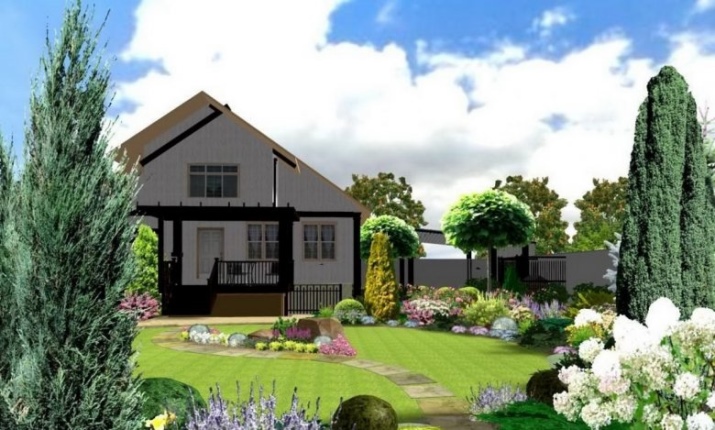
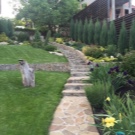
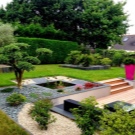
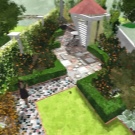
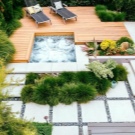
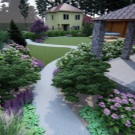
The next step in planning is to study the list of desired objects and carefully familiarize yourself with the styles. More often than not, you shouldn't try to use the most original style. The design possibilities of the French and English approaches are quite sufficient for 99% of the sites. The plan is first drawn up with the arrangement of large forms. Then they are determined with large-sized ones, and only then they determine the location of shrubs and grasses.
A long and narrow space needs to be visually expanded, for example, by means of a diagonal layout, circular or landscape design.
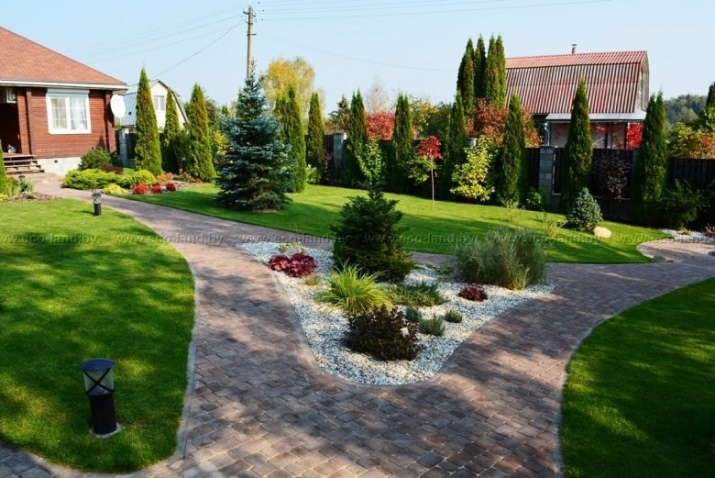
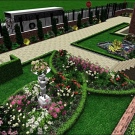
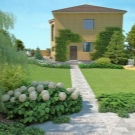
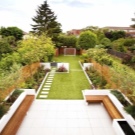
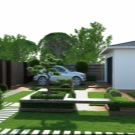
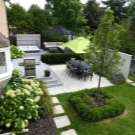















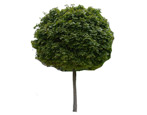


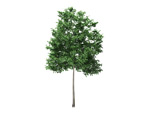



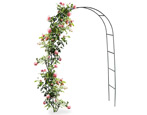

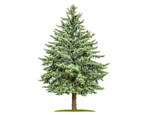










































The comment was sent successfully.