The location of the house on the site
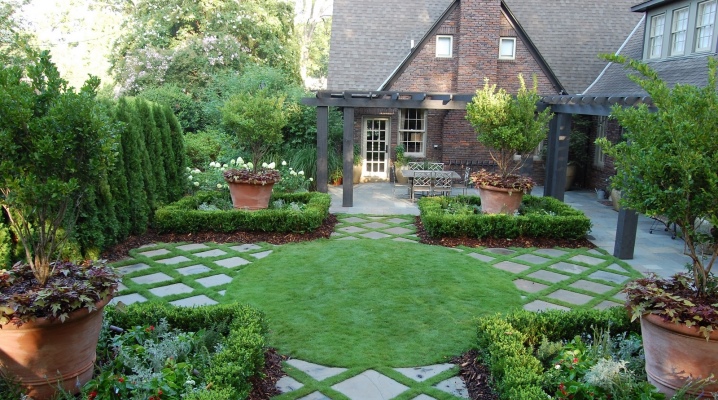
Buying a plot is an opportunity to start construction from scratch. The person who bought the land necessarily begins to make plans about where each of the planned buildings will be located, including the house itself. At the same time, many who buy a plot for the first time can make a number of design mistakes. To prevent this from happening, you need to follow some general rules and requirements.
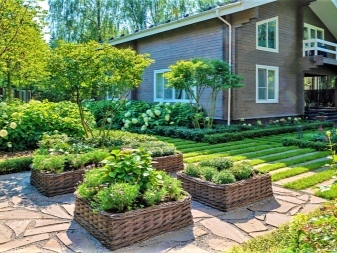
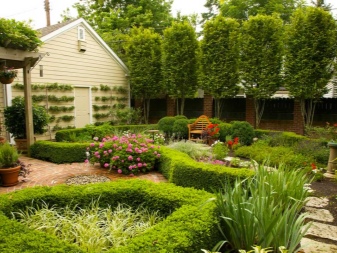
Basic rules and requirements
First of all, what the owner of the site should pay attention to is legislation. Construction norms and rules, in abbreviated form SNiP, are a set of those legal acts that an individual builder must follow. For a more convenient reading of these documents, all regulations have been combined into groups. Each group is a set of rules that are similar in nature. Each building on a land plot, including both a garage, a barn, a bathhouse, and a house, must meet the following general requirements.
- Provide a safe residence for the owner of the house and site.
- Provide safe living for neighbors.
- Do not impede the movement of people and vehicles in public areas.
- Be legal in the state where the land is located.
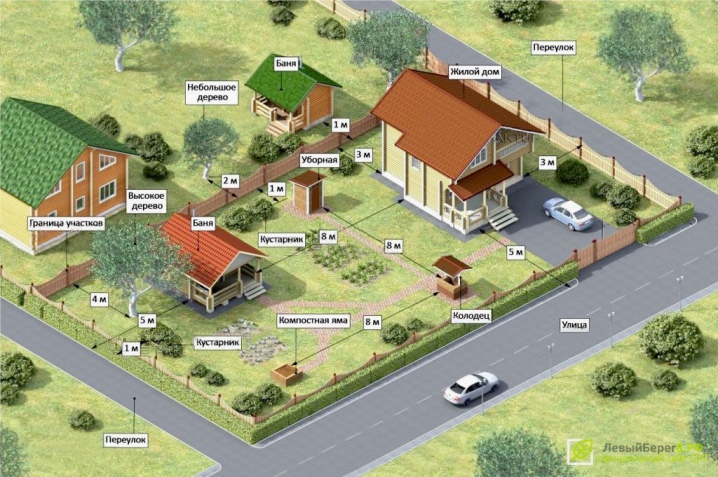
The land owner is required to maintain the correct distance between structures. The main thing is to measure it correctly.
There are some subtleties. If you need to determine the distance between buildings, then the measurement is carried out either from the basement or from the wall if there are no additional bulges and superstructures at the building.
Trees and shrubs are measured from the center of their trunk. There is an interesting remark here: if a tree was planted according to all the rules and regulations, but subsequently expanded to a neighboring plot, then the owner of the tree is legally right and is not obliged to get rid of it. To correctly position the house and other buildings on the site, you need to follow the following types of requirements.
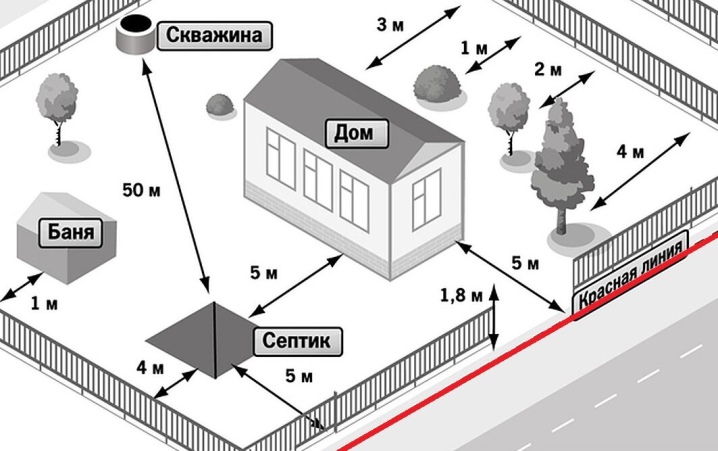
Sanitary
These norms are aimed at preserving the biological safety of human life. First of all, they regulate the minimum distances between buildings, which, after their use, can harm a person in any way.
If there are livestock on the site, it is required to maintain a distance of 12 m between the house and the places of animal breeding - such as poultry houses, cowsheds, etc. This is necessary so that no smell and harmful excretions of animals can disturb human health.
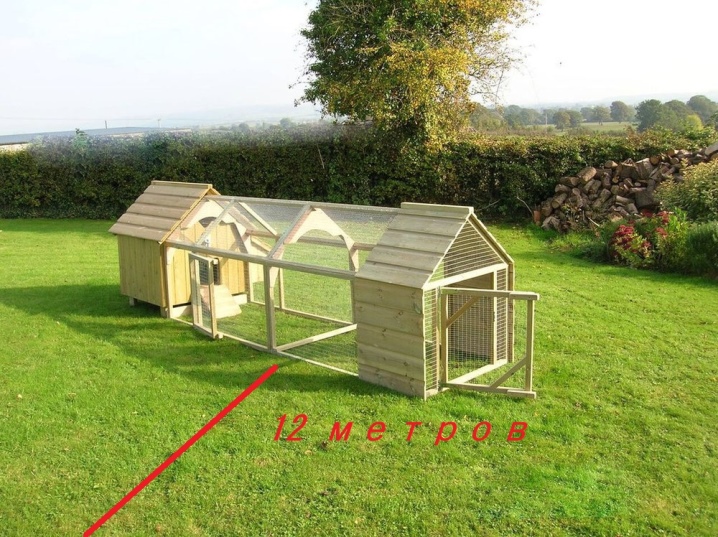
There should be a distance of at least 12 meters between the house and the bathroom. Here the situation is the same as with the cattlemen. An unpleasant smell and the presence of many bacteria in the location of the toilet can harm a person when close to home. The house itself also needs to be located 8 meters or more from the places of washing - showers, baths, saunas.
If there is a well or a building on the site that performs its functions, then bathrooms and compost heaps should be located 8 m from it. Here the meaning is obvious - the well needs clean water. In the event that rotting waste is located near it, then their humus can get into the well. Drinking such water will no longer be safe.
Therefore, compliance with this rule, like no other, should first of all be done for one's own health, and not just to comply with the law.
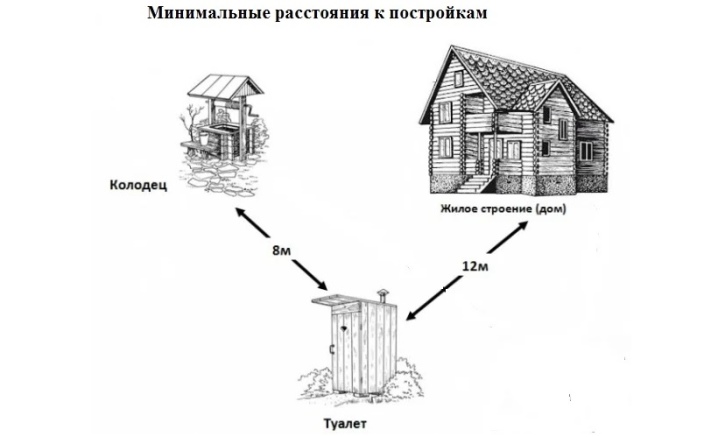
Another important aspect: the location of houses on neighboring plots should also be taken into account when building such structures. It's good if you can negotiate with your neighbors and, if possible, ask them to help resolve the issue on their part. It's another matter when a neighbor, in principle, cannot help with anything - in this case, it is better to move the construction of a toilet or a cowshed away from the border with a neighboring site.
In cases where places for animals have a common wall with the house, the entrances to the living quarters and the livestock should be separated by 7 meters. From neighbors, the distance of this kind of building should be at least 3 m.If there is no centralized water supply in the area and the organization of sewage drainage, then the placement of own buildings for this purpose is regulated in SNiP 2.04.02 - 84 and SNiP 2.04.01 - 85, as well as in SNiP 2.07.01–89.
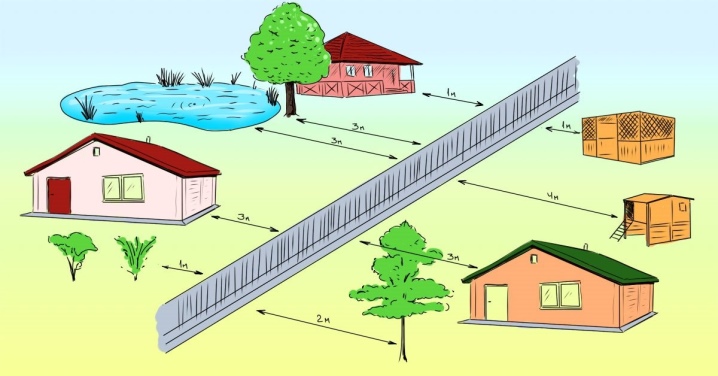
Fireproof
Of course, speaking about the distance between buildings, and even more so between houses, you need to mention the fire rules. Their role is simple and straightforward - to avoid the spread of fire to nearby buildings. The material for making the house must be taken into account - it can be different, and depending on it, the distances between the houses will be set.
In order to correctly place a residential building on the site, you can use a special table. It lists three types of material from which houses can be made.
- A - buildings made of stone, concrete, brick and other non-flammable and non-flammable materials.
- B - buildings from the same means, but with the only difference that they have some inserts, transitions, connections between themselves, which are made of combustible materials.
- V - structures made of wood or frame are considered the most fire hazardous.
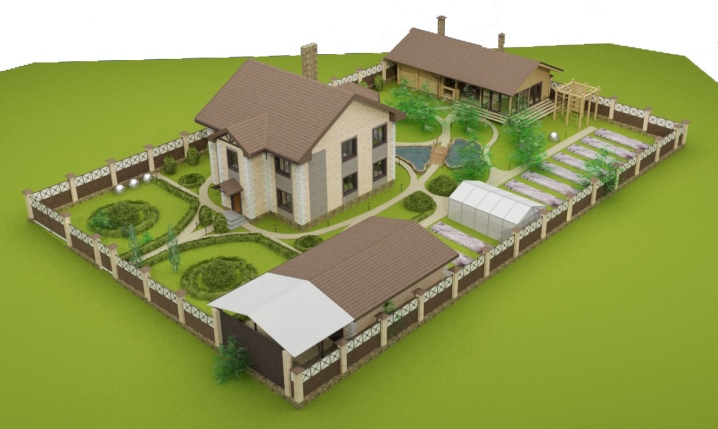
The table itself is quite small, using it, you can find out what distance should be between houses that are not the same in materials of manufacture. For example, the distance between a concrete and a stone structure is 6 m, between a wooden and a concrete structure - 8 m, and between two frame structures - 10 m.
For a competent and optimal location of residential buildings, an act was adopted stating that if 2 or 4 neighboring houses have one or two, respectively, common walls, then this option is allowed by law.
In fact, in this case, several houses are combined into one large house.

If two houses are being built on any site and are subsequently separated by another fence, then the rules for the distance between them will be the same as the rules for the distance between two adjacent residential buildings. The construction of multi-storey buildings must comply with two requirements.
- Provide adequate light for neighboring houses, as tall buildings can cast a lot of shadow.
- Providing fire safety.
All this is also spelled out in one of the SNiPs, namely SNiP 2.07.01–89. For 2 or 3-storey buildings, the distance between them is 15 m, and if there are 4 floors, then the distance increases to 20 m.
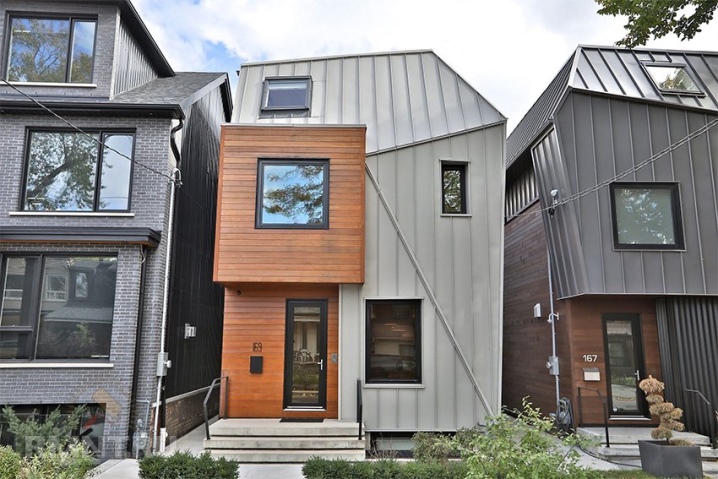
Sometimes there is no central gas supply in places of residence. In this case, you have to use gas cylinders. If the volume of such a cylinder exceeds 12 liters, then it must be stored in a place specially designated for it.
This can be a separate small building made of heat-resistant materials or a large metal box in which it will be stored.
For cylinders with a volume of less than 12 liters, they are allowed to be stored in the house, in the kitchen. The distance between it and the front door should be 5 m.
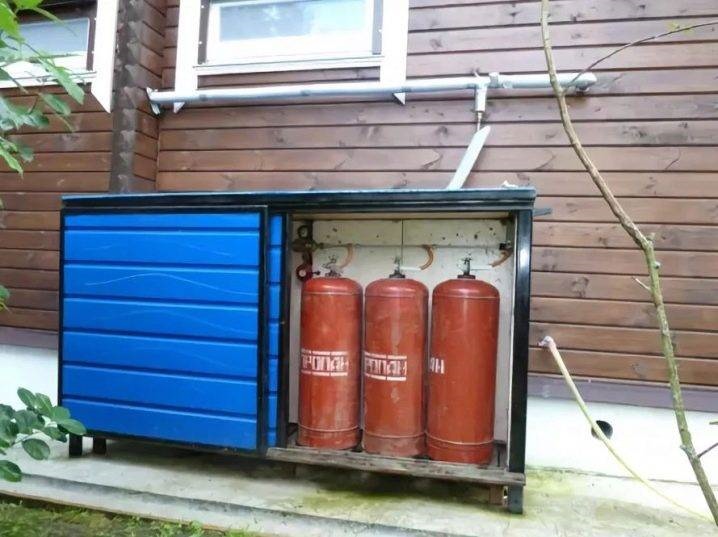
Environmental protection
Undoubtedly, an important point in the construction of a house on a garden plot is the precautionary measures in relation to nature. The restrictions imposed by the state are aimed at preserving the world around us. If there is a site near the forest belt, it is worth keeping a distance of 15 m from it. This measure allows you to secure the forest in the event of a fire in buildings on the territory.
Another requirement stipulates construction near lakes, rivers, reservoirs, etc. Based on the legislation of the Russian Federation, namely the Water Code, compost pits, plowing land for growing crops, and walking animals should not be placed near the coastline. These measures allow not to damage water areas, since the harmful substances that can be released during these actions will not get into the water. Also, any private construction at a distance of 20 m from the coast is prohibited. This space is considered state-owned.
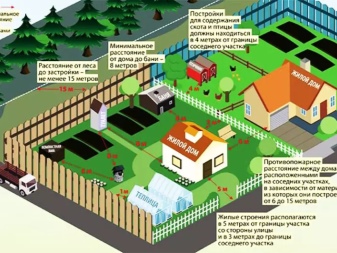
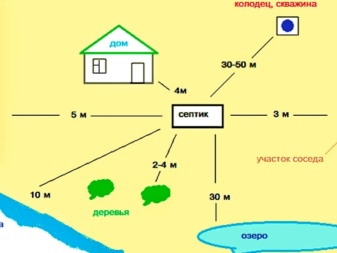
How to arrange to the cardinal points?
Even in ancient times, there was a tradition to locate the house, focusing on the cardinal points, humidity and sides, from where the wind mainly blew. In our time, there is no vital need to focus on these factors. All this can only give comfort, which, of course, is also necessary for a person.
In pursuit of saving space on the site, the owner tries to use it as rationally as possible. This leads to the fact that the house built as a result is not in a very convenient place and does not bring the proper comfort in living in it.
The orientation of the house in the suburban area to the cardinal points is needed for the following reasons.
- Savings on fuel that generates heat, as the sun, if properly positioned, will heat the building more than usual.
- Better lighting for rooms that need it.
- In some cases, it is possible to simplify the shape of the house.
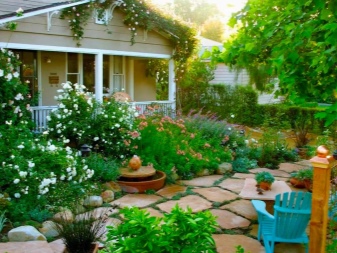
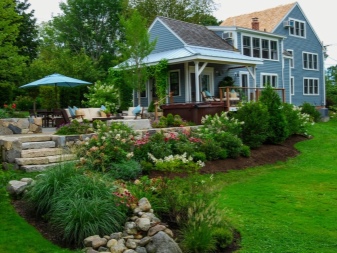
So here are the basic guidelines.
South
The south side is rightfully considered the warmest and lightest. The part of the house on this side will be the lightest room. Even during the winter season, it will be warmer and brighter than other parts. It is better to place the entrance to the house here. This is useful, because due to better heating in winter, snow will melt there faster, which will help save energy on cleaning it. An excellent option would be to place a living room or a rest room here.
If you wish, you can arrange a bedroom here, but you need to be prepared for possible high temperatures in summer.
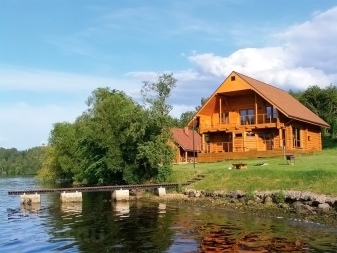
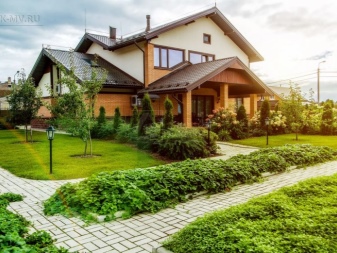
North
The north side is the exact opposite of the south. She is the coldest of all. Some modern houses are built in such a way that there are no windows at all in the northern part of the house - this will allow better heat conservation. In this side, it is better to place not only those rooms that need cold, if any, but also rooms that do not need either heat or cold. For example, this could be a garage, boiler room, storage room, or storage room.
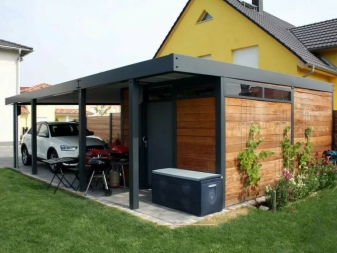
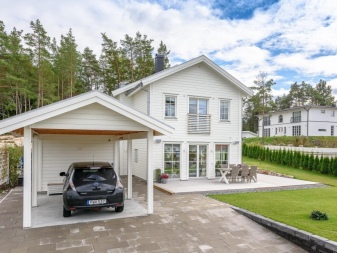
East
Quite a valuable side. It is good in that it receives enough heat and light, while not busting them.
Here you can place a bedroom, an entertainment room or a dining room.
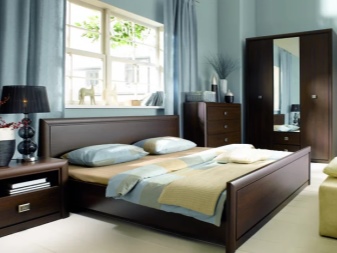
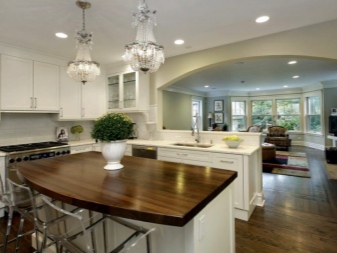
West
The western part of the house is considered the wettest and coolest. It is better to avoid placing bedrooms and living rooms here. It is better to take this place with simpler and low-maintenance utility rooms. In order to better imagine the diagram of your future home, you can draw it on paper, marked with the cardinal points. When planning a house in a summer cottage, it is also important to understand what shape the house will be. The most common is a square. However, there are also angular types. Houses of this shape will have their own peculiarities of location relative to the cardinal points.
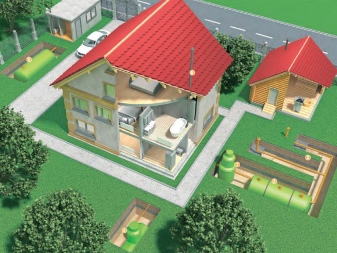
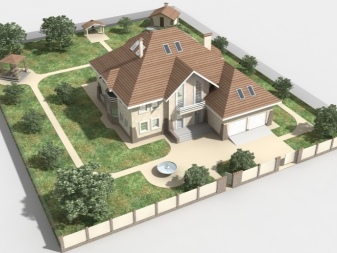
It is also important to consider the size of the site. For owners of land of 15 hectares or more, there is nothing to worry about - they have the opportunity to put their house with a large bias towards the cardinal points. Difficulties may appear for 8 acres - some rules for building a house will have to be violated in order to save space.
Owners of 4 acres and less should first of all start from how best to place the house, so that after that there is still space on the site, and only then put it depending on the cardinal points.
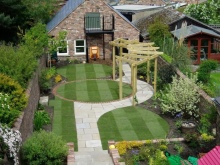
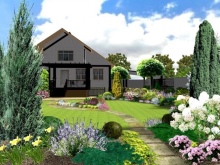
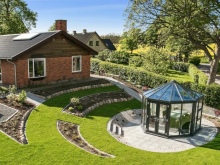
What will happen if the norms are not met?
If the requirements for the location of the house from SNiP are not met, the owner of the site must independently demolish the building or pay for the demolition. In addition, the owner is entitled to an administrative penalty in the form of a fine, the amount of which is determined by the court. So, in the absence of rights to a land plot, a fine of 1.5% of the cadastral value or up to 10,000 rubles is imposed on its "owner" if it is not defined.
In case of violation of environmental and technical standards, a fine from 1000 to 2000 rubles is imposed. If violations of the rules led to the creation of unsafe living conditions for the owners of the site and their neighbors, as well as animals and plants, then a fine of up to 4000 rubles is imposed.
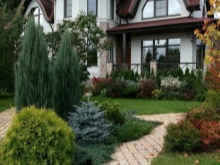
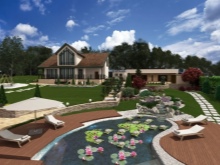
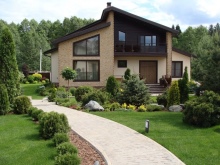
Violation of other points of SNiP also leads in most cases to a fine, which is determined by the court.
The wrong orientation of the house to the cardinal points, of course, will not lead to any punishments. This will only be able to affect the feelings of the residents themselves from living in it. When buying an empty site and planning further construction on it, it is very important to comply with the norms and requirements prescribed in the legislation of the Russian Federation. Failure to comply with them may lead to administrative liability.
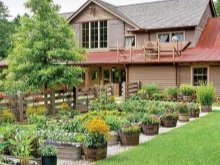
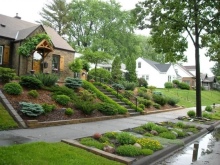
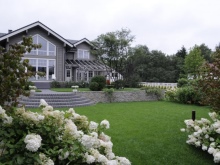



































































The comment was sent successfully.