Layout of a 6 by 8 m house with an attic: we usefully beat every meter
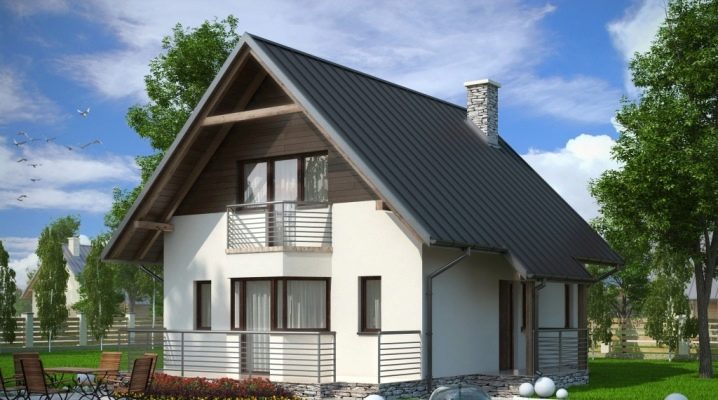
Recently, many townspeople are planning to buy a house or build a dacha outside the city. After all, this is fresh air, and communication with nature, and fresh, organic vegetables and fruits grown by our own hands. Therefore, having bought a small plot, you need to use it rationally. For example, to build a small house, 6 by 8 meters in size, with a beautiful attic.
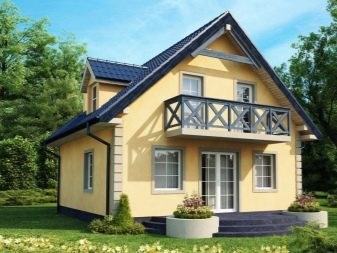
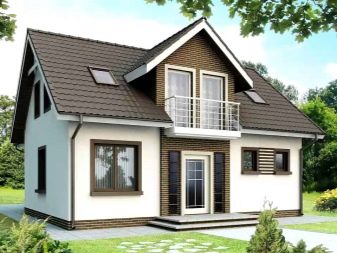
Features of the room
The layout of such a house will take a little time, and will delight the owners who create a family nest with their own hands. A 6 by 8 house is easy to place on a small plot.
It is compact, does not take up much space, but at the same time it can accommodate everything that is required for a comfortable life of any family.
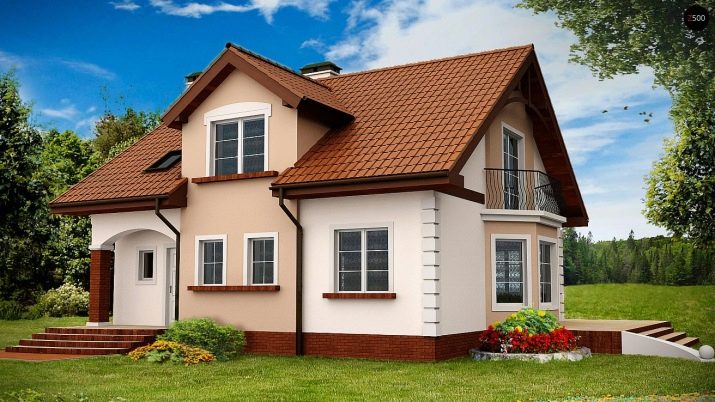
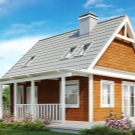
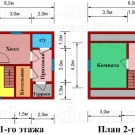
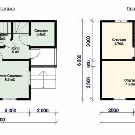
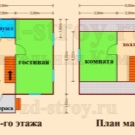
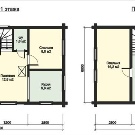
In terms of size, such a house can be compared to a small city apartment. Inside, both living quarters, which can be placed in the attic, and utility rooms, located in the basement, will fit perfectly. Small on the outside, it will fit everything in so that every family member is satisfied.
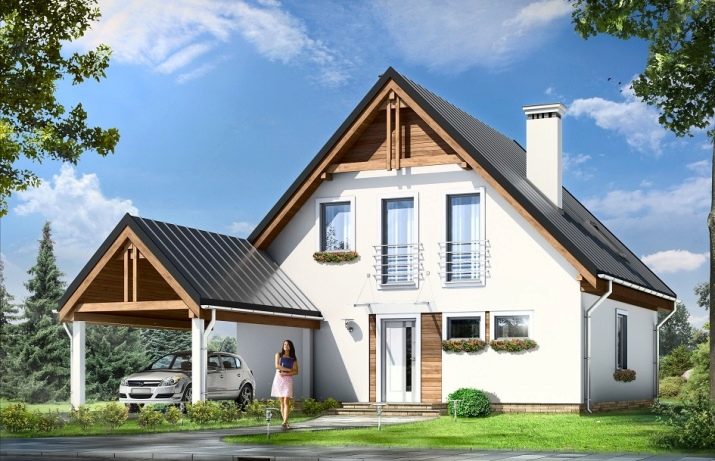
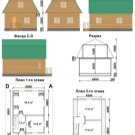
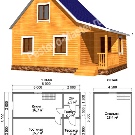
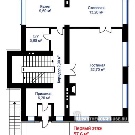
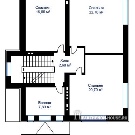
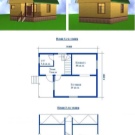
Advantages and disadvantages
When planning a house with an attic, it is necessary to take into account all the pros and cons of the structure. This will help to more clearly define the functionality and purpose of each room.
Building such a house has more advantages than disadvantages. Firstly, the 6 by 8 house occupies a small area, which is increased by the attic floor. When paying real estate tax, only one floor will be taken into account: the attic is an ordinary attic and it is not considered a living space. Secondly, due to its small size, such a building makes it possible to save on laying the foundation and erecting walls, and the use of modern materials allows you to build a house with an attic in the shortest possible time.
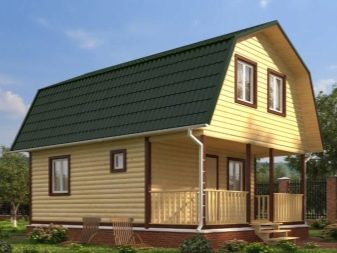
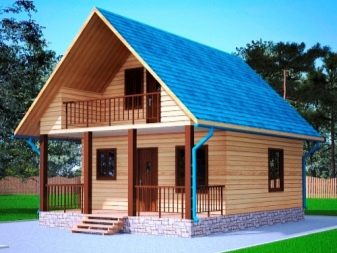
No matter how much you want to build the perfect house, it will still have disadvantages. A building with an attic is no exception to this rule. When planning to build such a house, it is necessary to take into account the slope of the walls and ceiling of the attic floor. When buying furniture, you need to buy low models that will fit the size of the room. The level of heat transfer in such houses is too high, therefore, there is a need for thermal insulation of the attic room and installation of a heating system.
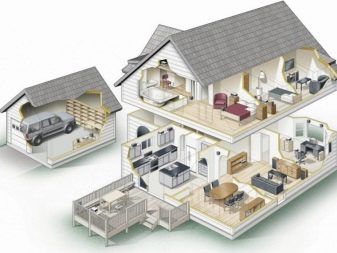
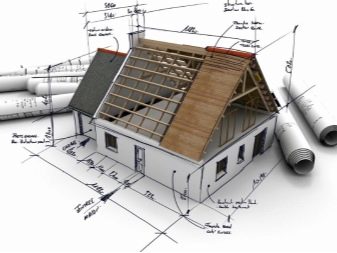
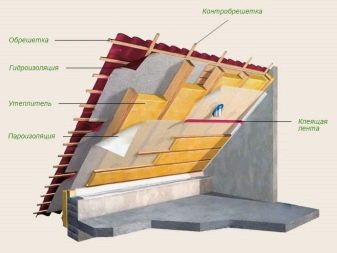
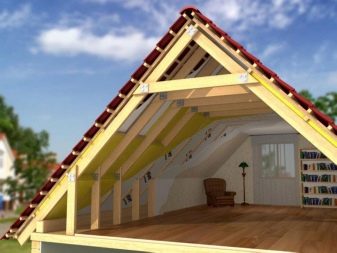
The choice of materials for construction
The range of building materials is very wide. For walls, these are bricks, foam blocks, frame panels. For floors - wooden beams. Each has its own advantages and disadvantages, which you should be aware of before making a final decision on the choice.
Brick
Appeared on the construction market for a long time and is not inferior to other materials in quality. It is durable enough, not afraid of bad weather conditions, fire, and has good sound insulation. On top of that, the facing brick looks beautiful in the interior of the site.
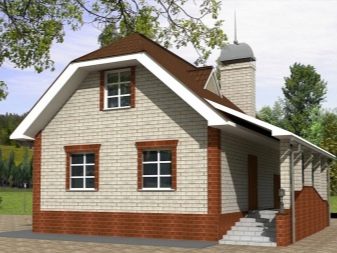
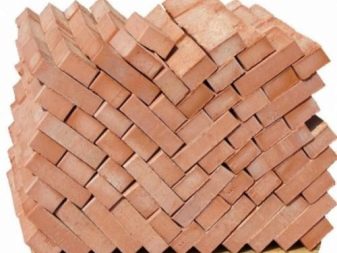
Foam blocks
Such material as foam blocks is more practical and cheaper than brick. Walls grow very quickly with it. A house made of foam blocks has high thermal insulation, which is important.
Such walls will never become moldy.
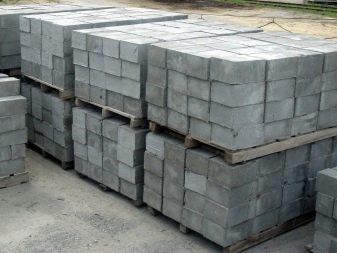
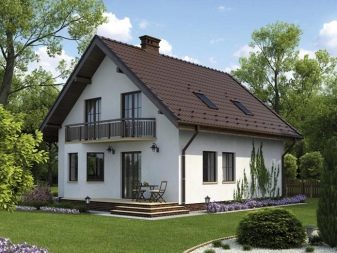
Frame
The erection of the walls from frame panels has attracted many fans. The popularity of materials is due to the fact that their assembly takes a small amount of time. Factories produce ready-made parts, with the help of which, according to the principle of a constructor, a house is built in a week.Frame walls will have good thermal insulation. Any materials are suitable for home decoration.
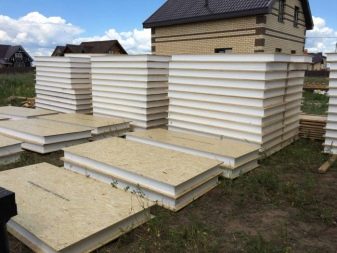
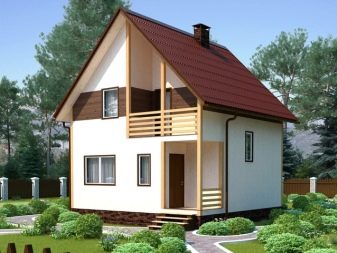
Beams
Another environmentally friendly material is wooden beams. It is in great demand in the construction of houses 6 to 8. Such a house does not require additional heating materials. It looks great anywhere. Its construction will take a little time, approximately two to three weeks.
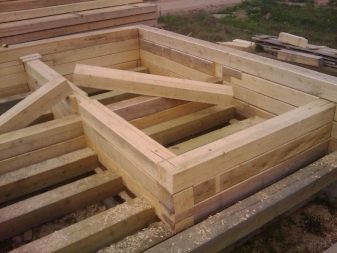
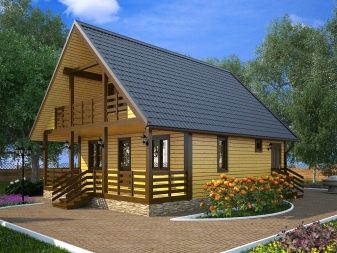
What kind of environment could it be?
Having decided to build a one-story house with an attic, you can not only save money, but also create beauty and coziness. Such a house cannot be called large, but a full-fledged family may well be accommodated in it. In order for everyone to be comfortable, it is necessary to make a plan, taking into account the budget and the requirements of the owner.
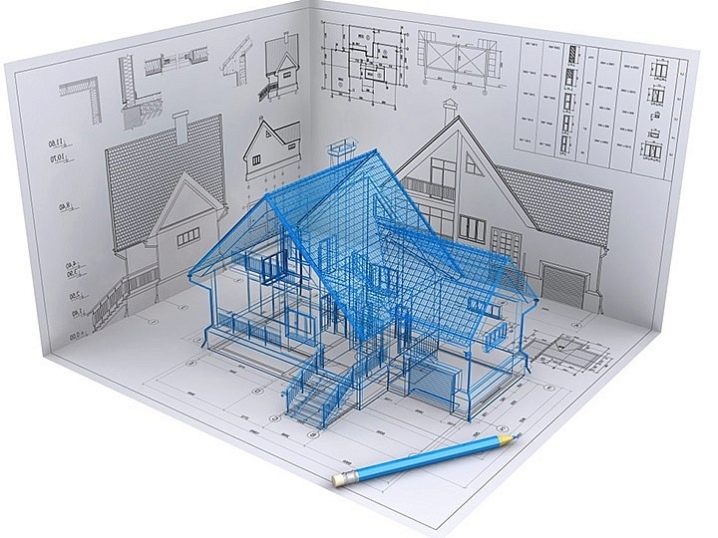
If the house has one floor, and the family consists of three people, then the attic can be used to equip a sleeping place. On the first floor, you should equip the kitchen, through which you can get to the bathroom, the second bedroom and the living room, which, thanks to the numerous windows, will have a lot of light.
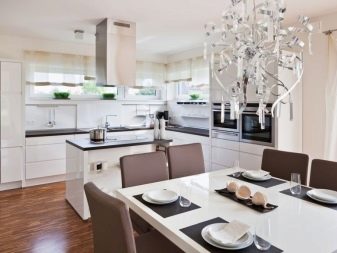
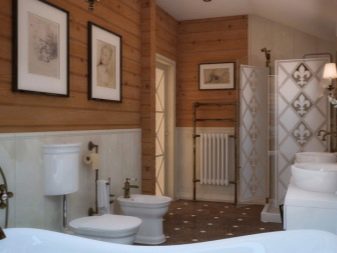
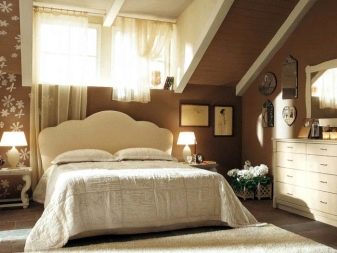
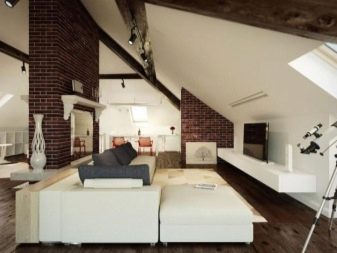
The next option is with a terrace, going out to which one feels the unity with nature. Entering such a house, you immediately find yourself in a small hallway, where you can put a two-door wardrobe for outerwear and a small cabinet for shoes. Further there is a large and very bright room where you can put a couch and a small table. Directly behind him is the kitchen, combined with the dining room and having a large table in the middle of the room, then a bathroom. Bedrooms can be placed to the right of the hall. And upstairs - a guest room for visiting friends.
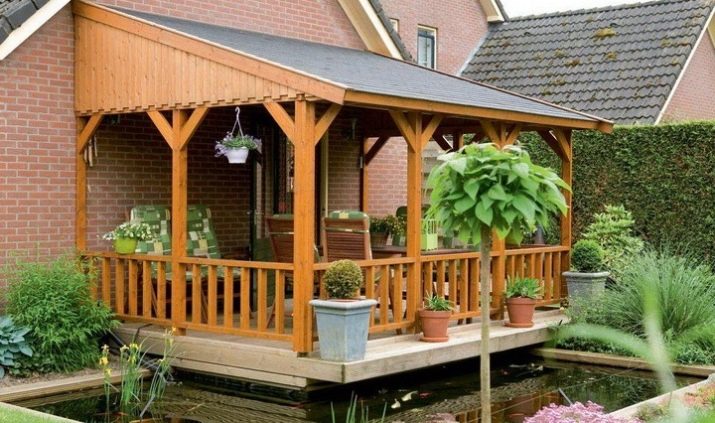
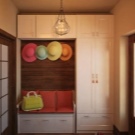
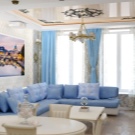
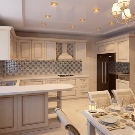
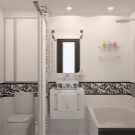
For a family with children, a 6 by 8 garden house with an attic is the best fit. On the ground floor, you can place a bedroom for the parents. And in the attic - for children, where they can not only sleep, but also play, without disturbing anyone.
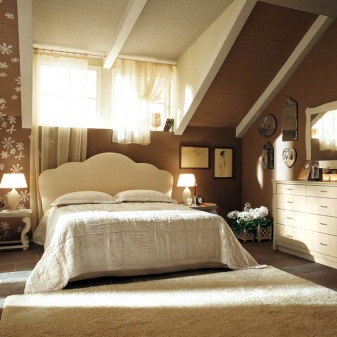
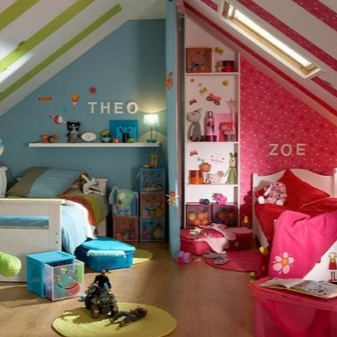
Downstairs, near the bedroom, it is recommended to place a living room and a kitchen with a dining room, where the whole family will gather at a large table. To expand the space, you can make a veranda.
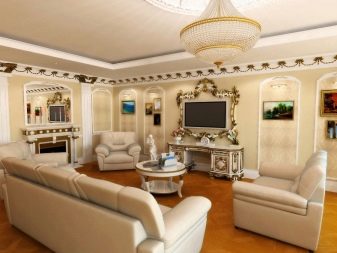
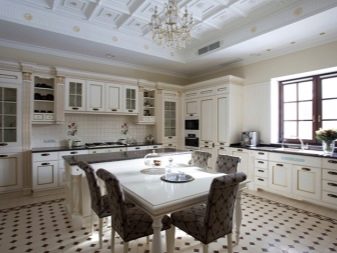
If it is closed, then it is worth making a living room out of it, and instead equip an additional bedroom.
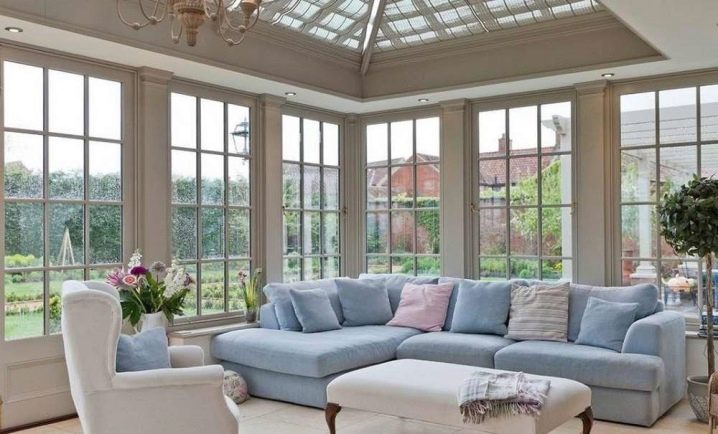
If the attic is a full-fledged second floor, then on the first one you can equip a living room, a bathroom and a kitchen, and upstairs there are two or three bedrooms. One large one is for parents, and two smaller ones are for children.
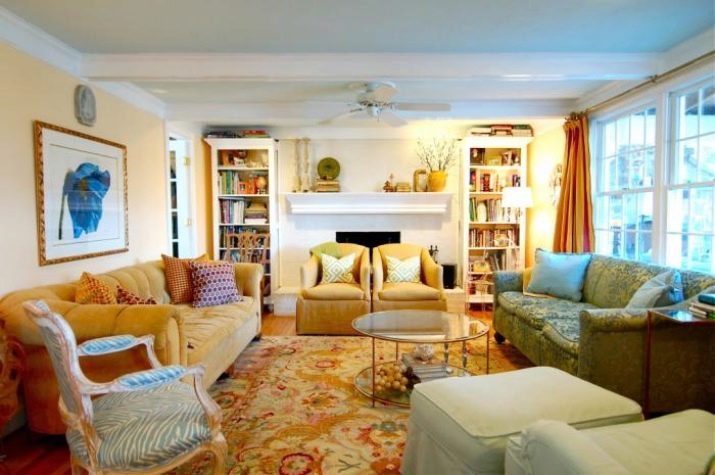
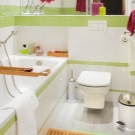
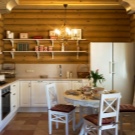
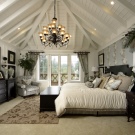
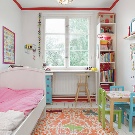
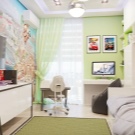
Beautiful examples for inspiration
Today, a 6 by 8 house with an attic is one of the most popular among the population. After all, if you organize all the zones correctly, you can get your dream home. Here are some beautiful examples.
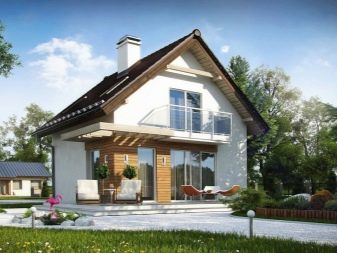
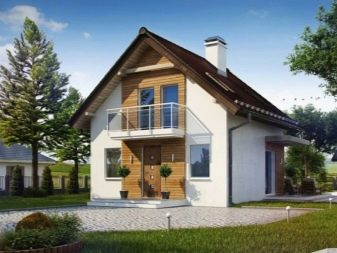
The first option is a light-colored structure with dark wooden beams. The house with an attic fits perfectly into the landscape design of the site. A family with children could live in this house. The presence of a spacious terrace in front of the entrance to the house will allow children to play on it at any time of the year.
The first floor and the attic are made in the same style. The whole house is built in the Art Nouveau style - white walls are organically combined with dark finishes. The middle of the house is finished with brown panels imitating natural wood. A small white balcony is attached to the attic. There you can have tea drinking and admire the surrounding area.
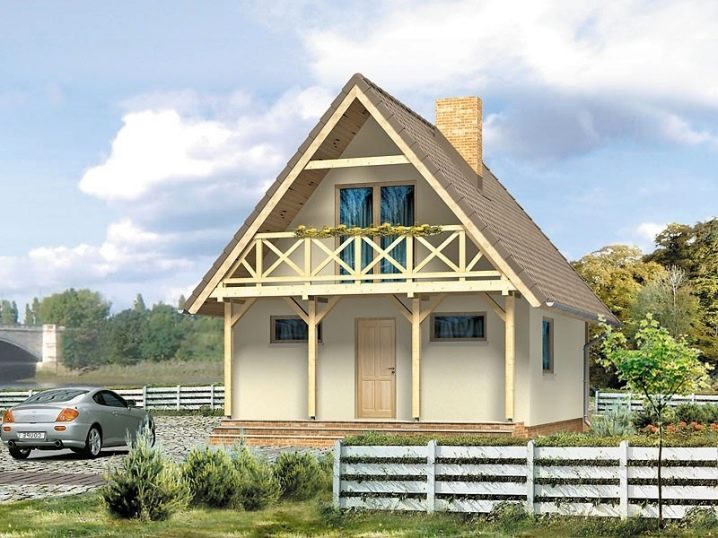
The second example is presented in lighter colors. Beautiful columns support a large balcony made of the same material. The roof is more sloping. Therefore, only one room can be accommodated in the attic, for example, a guest room. The entire plot is paved with paving slabs. There is a parking space on it.
Summing up, we can say that having well planned a 6x8 m house with an attic, you can get a completely ergonomic space, and make the room warm and cozy.
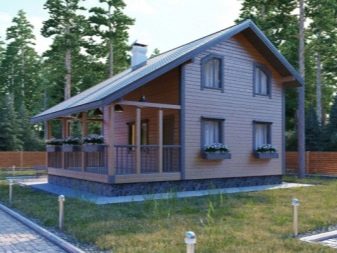
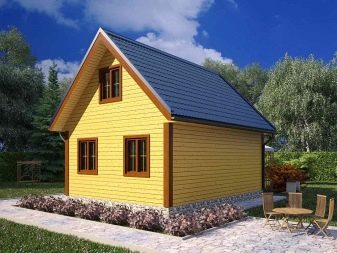
See below for more details.













The comment was sent successfully.