Features and layouts of two-story houses with a bay window
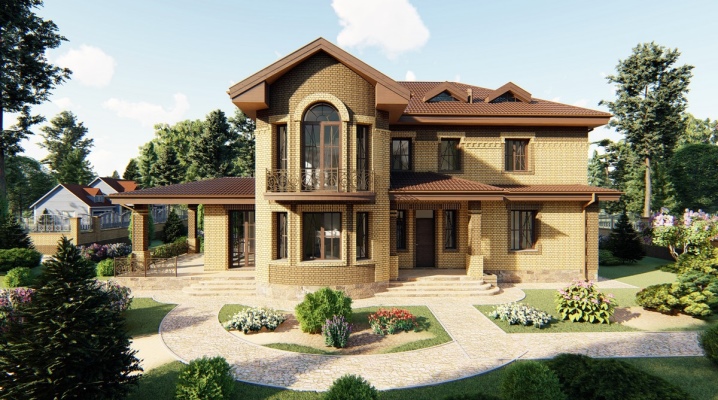
The construction of a house is a significant event, because the building is being built for many years, and more than one generation may live in it. This means that you need to think over every little thing, not to mention the most important milestones of construction. For lovers of original solutions and interesting designs, it will be useful to consider the features and plans of two-story houses with a bay window.
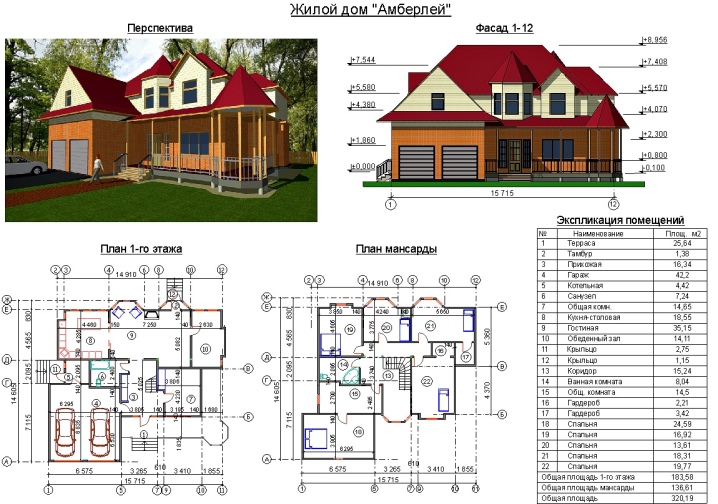
Advantages and disadvantages
But before considering the positive and negative aspects of this architectural solution, it is worth knowing what the word "bay window" means. This design is a protrusion on the wall, respectively, the room inside acquires additional space, outside the building receives an additional decorative detail. Projects and construction of such houses, of course, are more difficult, but such a house looks very beautiful on the outside, and inside there are more design opportunities. Bay windows can be differentiated according to the following criteria:
- form;
- number of storeys;
- location.
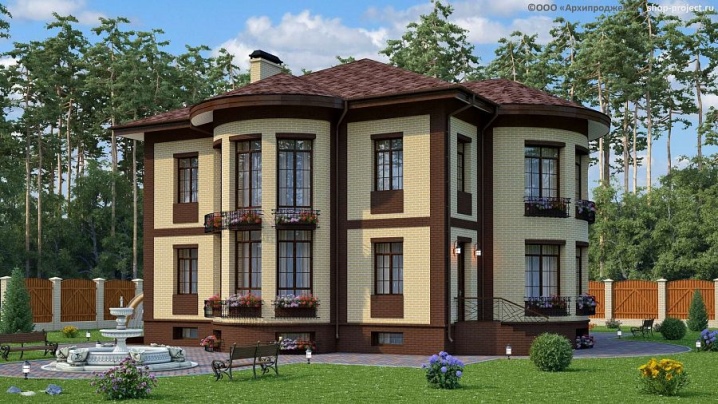
The house may not have one bay window, but two or three or even more, it all depends on the project and the functions that this element will perform.
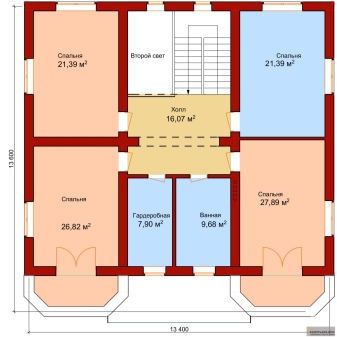
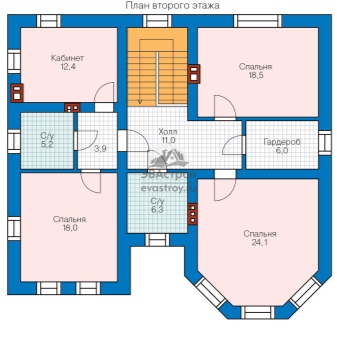
The advantages of such designs are as follows:
- the light in the room becomes much more;
- additional space appears;
- panoramic windows become an interior decoration and allow you to admire the surrounding landscapes;
- it becomes possible to create a specific area in the room;
- allows such a layout to improve the level of ventilation;
- the structure looks beautiful from the outside.
As for the minuses, they are also present, but there are very few of them. First of all, the main question here is about means, since the construction of such a house will cost more than usual. In addition, you need to carefully approach the calculations, they are also a little more difficult to do than when building a rectangular house.
Another point - with large panoramic windows, more cold air will come into the room, which means that you need to carefully consider the insulation of the room.

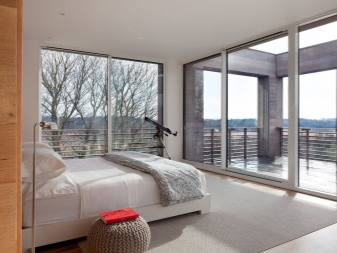
Views
Regardless of what type of bay window is chosen for implementation in the project and what structure the house represents (whether it is timber or brick), this protruding part should be well strengthened. More often it is installed on a reinforced concrete slab. In any case, if there is no proper knowledge in the construction of such buildings, it is better to use the services of a specialist, or at least consult with him, because each individual project may have its own nuances that must be taken into account.
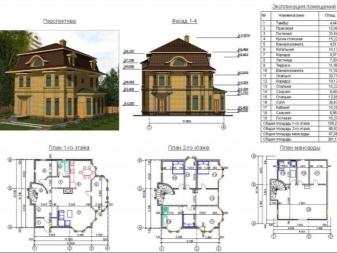
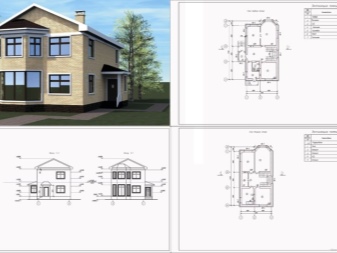
Let's take a closer look at what types of bay windows exist.
Rectangular
It is a rectangular structure that gives the building more rigor. In this version, the windows can be located around the entire perimeter or only in front.... This is done at the discretion of the owner, which is preferable: to save materials, keep warm or make the room brighter.
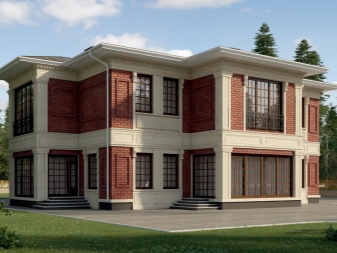
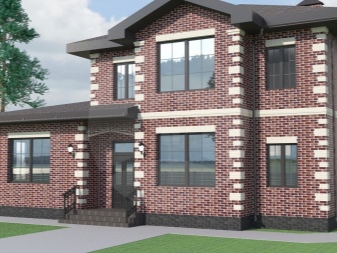
Round
Such options give the house a smoothness and elegance. Calculations will be more difficult than with the same rectangular design. This option, rather, implies panoramic windows, it will look especially impressive. But there are other options - with windows of different configurations. It all depends on the complexity of the project and the possibility of its implementation. Towers, columns, etc. can be added to the round bay window.
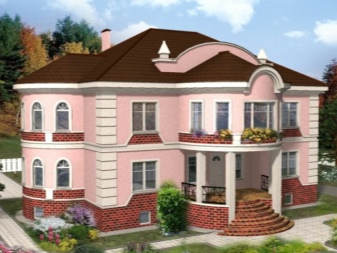
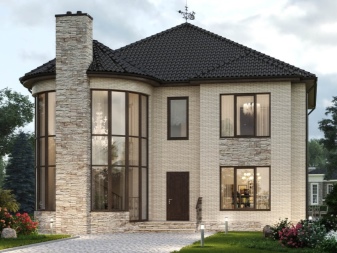
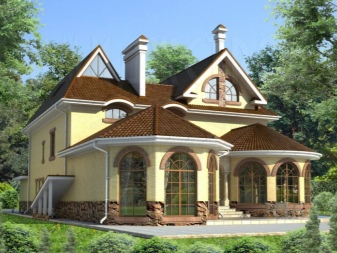
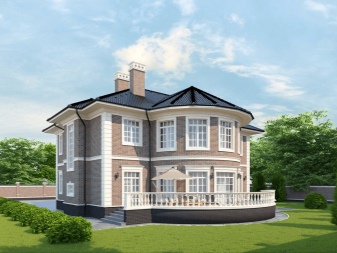
Semicircular
Not much different from the previous version, except that it will not protrude so clearly from the wall, but will give smoother lines to the building. You can also design using panoramic windows or long narrow rounded shapes.
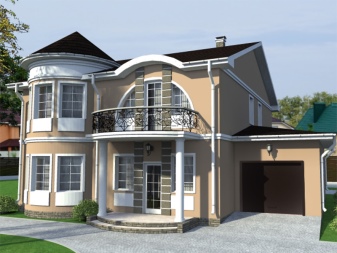
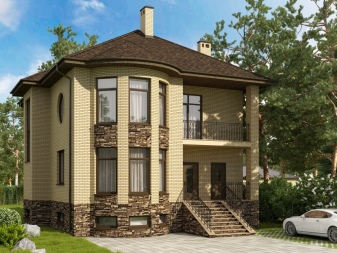
Multifaceted
And this option can take place as a decoration of a building. You just need to somehow beat it and figure out how this option will look not only outside, but also inside, what zone will be located there. And here interesting windows will become an accent. Most often, bay windows are created precisely to create space and light in the room.
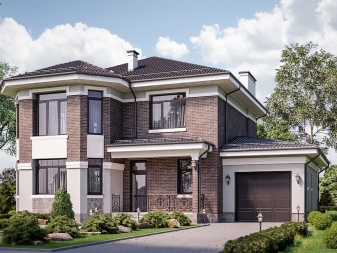
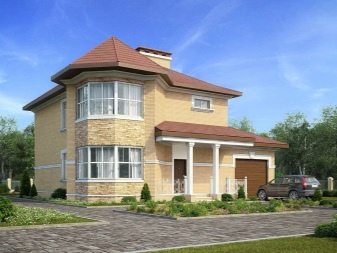
Projects
A two-story house with a bay window requires careful preparation. Everything must be calculated and verified. A clear plan is needed, in which the amount of all materials used will be calculated, especially if the facades are designed using some special elements, the layout is thought out (up to style and design). For example, it can be a one-and-a-half-story cottage with an attic or a two-story house with a garage and a balcony. A house with a terrace on the ground floor is also a good and functional option. Bay window structures can be present in any project, there can be 2 or 3 of them.
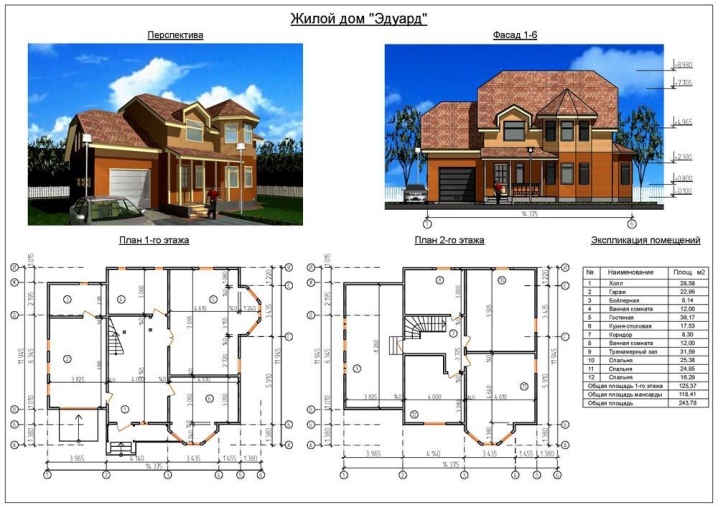
The main thing is to think over everything thoroughly so that all the elements look harmonious in the overall composition. But it is better to consider ready-made projects in order to understand what is at stake.
- In this embodiment, in the drawing, we see two bay windows, one of them is located in the kitchen-dining room, the other in the living room. In both cases, this is a good option. Large windows visually enlarge the room even more. In the dining room, the dining area is very well located in the bay window, and in the living room you can place anything there and make a cozy seating area. Otherwise, the layout of the house is well thought out, a separate wing is occupied by a garage with a boiler room, there is space for a spacious hall, office, bathroom and a spacious terrace. Bedrooms and a balcony can be located on the second floor of such a house.
- In this case, one bay window is provided, and it is located in the dining room. In general, the layout of the house also has all the necessary premises: a spacious living room, an attached garage. On the second floor of such a house there will also be bedrooms and an additional bathroom and a bathroom.
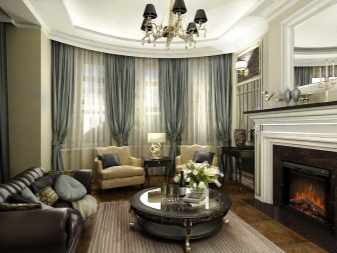
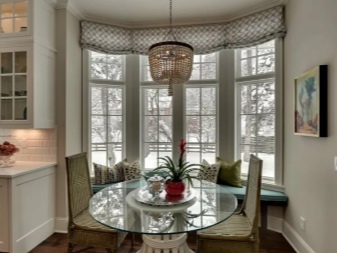
Design
The exterior of the house is most often discussed with the designer. It can be difficult to come to a decision on your own. The exterior design of houses can most often be described as modern. These are usually solid, beautiful buildings, not overloaded with details, using modern materials. You can find houses in the Art Nouveau or half-timbered style. In the first case, these are clear geometric shapes, light shades, graceful stairs, balconies and terraces. In the second version, the house is faced with beams, which creates the feeling of a frame. You can decorate the house beautifully in this way, using different placement of beams: horizontal, vertical, diagonal.
The roofs in such houses are usually high, which looks interesting from the outside and helps to beat the space inside the room in an interesting way. The roof of the bay window can be connected to the total area of the entire roof of the house, or it can act as a separate structure.
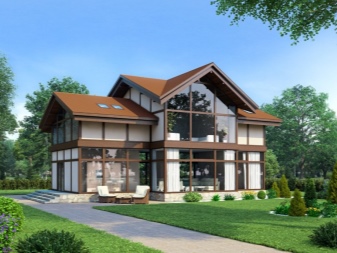
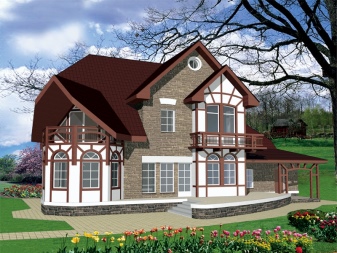
As for the interior design of the bay window, it must correspond to the general style of the room, and absolutely anyone can choose and implement, the main thing is to choose the right materials and interior items. Will look good:
- loft;
- minimalism;
- provence;
- shabby chic;
- modern;
- Scandinavian;
- Oriental.
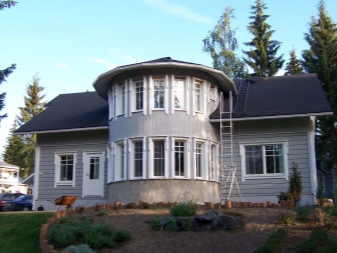
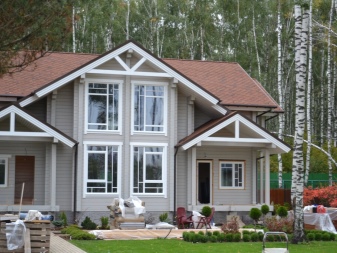
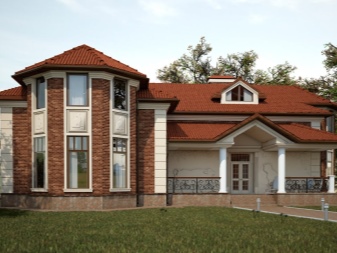
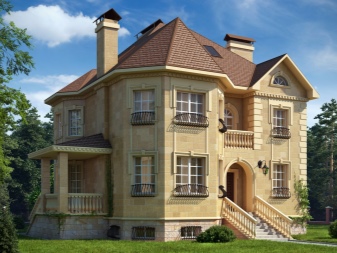
Most often, bay windows have dining or living rooms. But there may be very original solutions. For example, in such a place you can arrange a chic bathroom or a bright gym for homework. As a rule, beautiful large windows are located in such a space - this is the highlight of the bay window. If, for example, a loft is chosen, and there are beautiful landscapes outside the window, it is better to do without curtains.Provided that this is minimalism, the windows can be decorated with original blinds if necessary. In the oriental style, you can give preference to chic heavy curtains, which, if desired, are fixed with decorative elements and let light into the room. If the Scandinavian style is chosen, light flowing fabrics will do that will not cover the window, but emphasize its beauty.
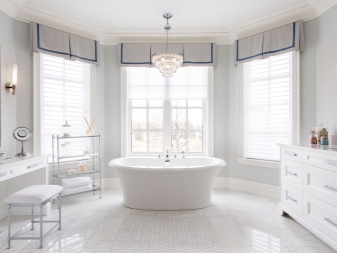
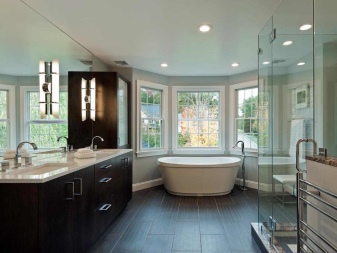
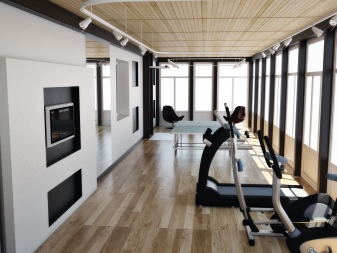
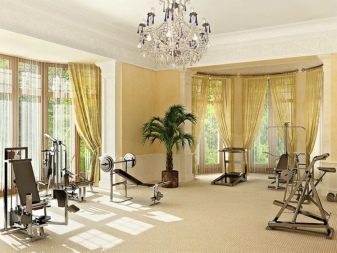
It is better not to overload the space with furniture, whatever style is chosen. This can be, for example, a sofa or a table with chairs, armchairs and a coffee table, live plants.
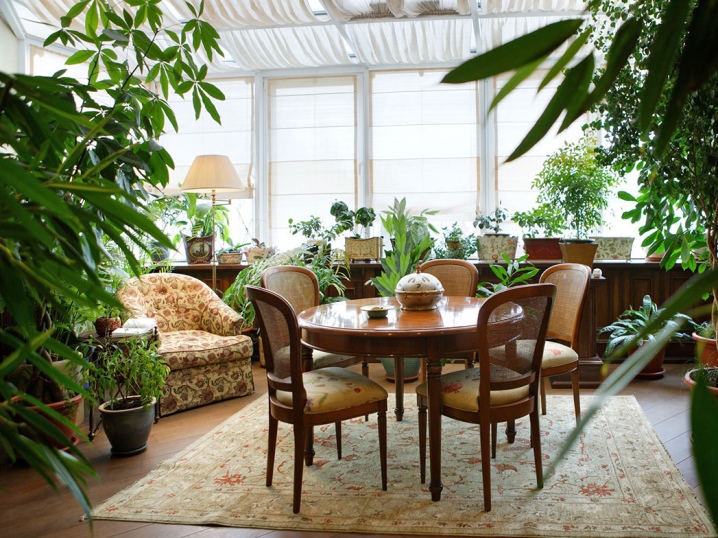
Beautiful examples
Several interesting examples will demonstrate how differently you can design a bay window, and will push you to your own original solutions.
- A low sofa that follows the shape of the window, complemented by cushions, is a good place to relax. Here you can be alone with your thoughts, admiring the scenery, or read your favorite book, chat with a friend or have a cup of tea on a cold evening, wrapped in a blanket.
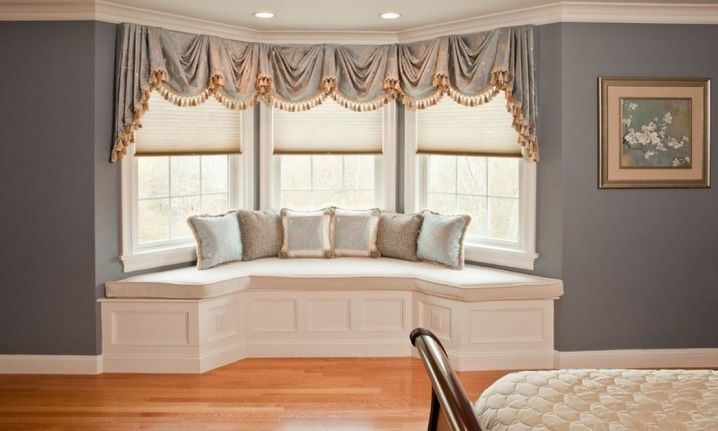
- The dining area looks harmonious, where everything is thought out and tastefully decorated. Stylish curtains complement the beauty of large windows, the original ceiling with lamps immediately attracts attention.
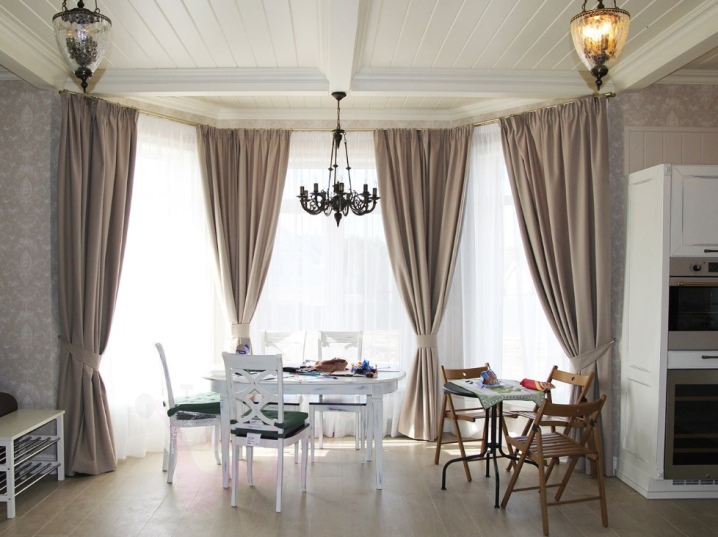
- The magnificent landscape outside the window serves as a gorgeous picture in itself. Such windows do not need to be covered with curtains. All that is needed here is cozy soft armchairs and a small table.
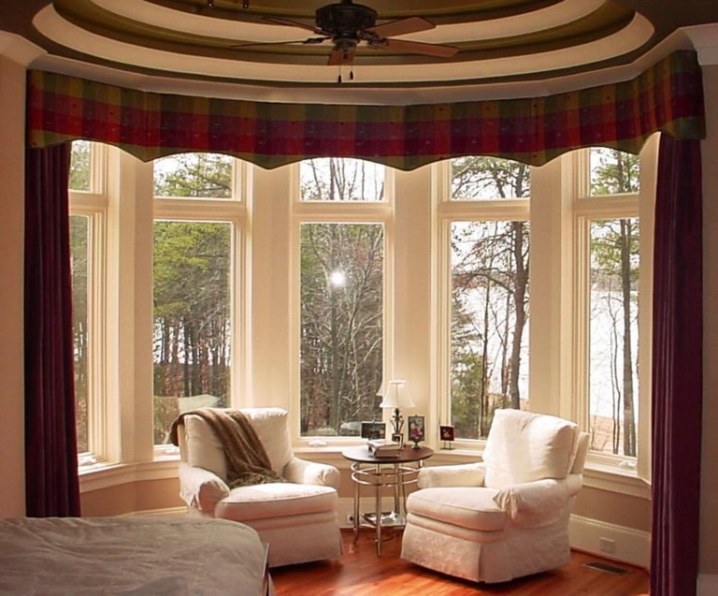
- White shades make the space light and airy. Light curtains, furniture, and a ceiling balance the brown floors. The magnificent landscape outside the window is a very beneficial addition.
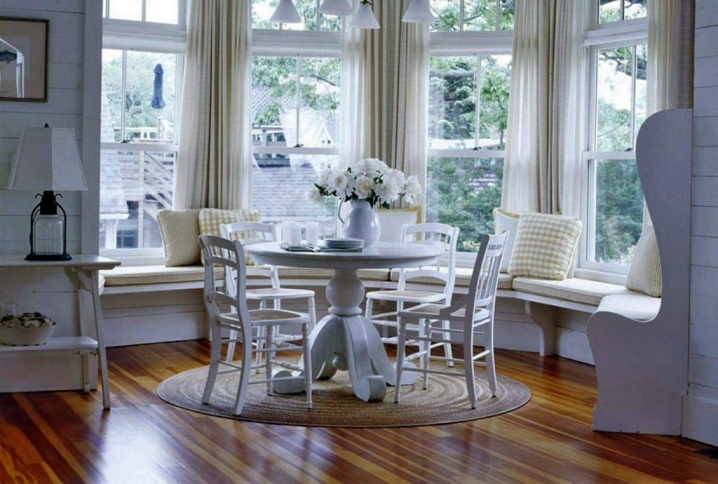
- Light white air curtains look very nice on the windows. The brown floor and the curtain ribbons go very well together. This space may remain empty. But a sofa for relaxation and a dining area will look equally good here. Moreover, the landscape outside the window disposes to this.
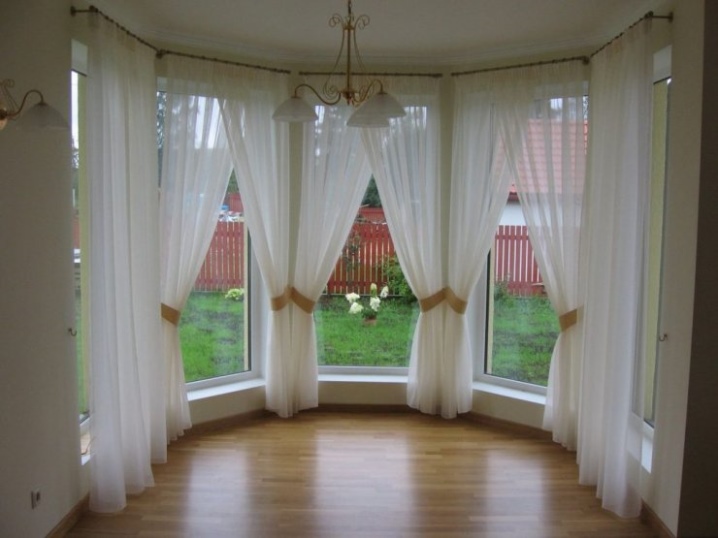
For the project of a two-story house with a garage and a large bay window, see the next video.













The comment was sent successfully.