Projects of a foam block house with an attic: subtleties of space planning
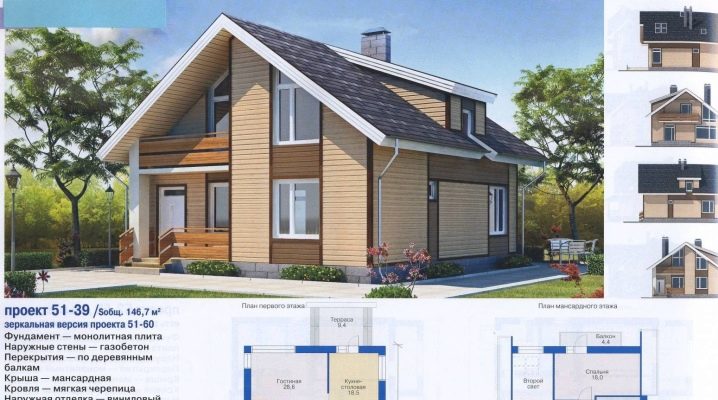
Many people dream of their own home, imagining a small family nest in their imaginations. A spacious kitchen, a bright living room, a respectable study, a practical workshop, a bright playroom, cozy bedrooms - and the house you are dreaming about is assembled into a solid building made of foam blocks. This material is distinguished by its positive price and practical characteristics, and therefore allows you to build a spacious warm house with an attic at a low cost.
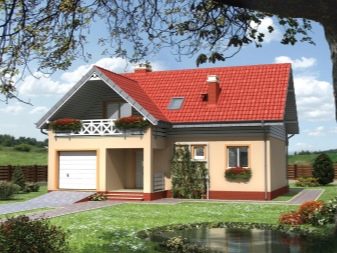
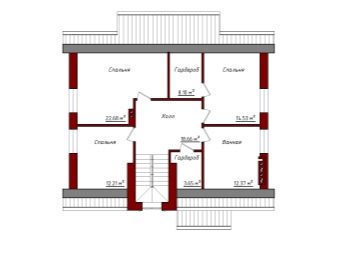
Peculiarities
Foam-block houses with an attic can increasingly be seen among suburban buildings. The growing popularity of this kind of houses is easy to explain. The material used for construction has remarkable properties, and the attic allows you to carve out extra square meters for active residential use. A huge variety of standard projects allows you to choose an option for the most comfortable housing, and if such an option is still not found, you can always make an individual order for the development of project documentation and construction.
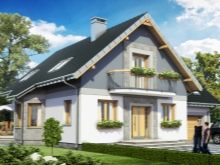
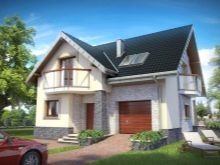
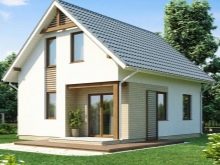
The building material is made of cellular foam concrete.
In fact, the blocks consist of cement, water, sand and a foaming agent, due to which the very closed porous structure is formed. As you can see from the composition, there is nothing here that could give off toxic fumes.
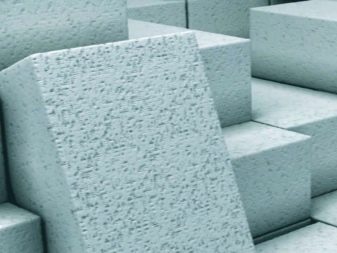
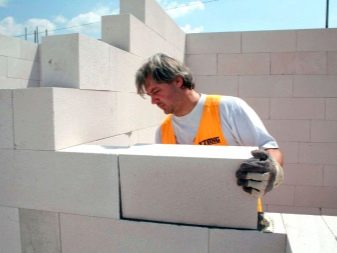
Due to the porous structure, as well as the impressive dimensions of the building elements (with a minimum of seams), the most comfortable microclimate is maintained in houses made of foam blocks. In winter it is not cold, in summer it is cool! Such buildings do not require any special investments in thermal insulation of walls.
In their operation, foam block houses are very unpretentious. They are not afraid of rot and fires, because they are resistant to such negative influences. A simple nondescript gray building made of foam blocks can always be masked with finishing - painting or decorative finishing materials, so that the aesthetic issue is also resolved.
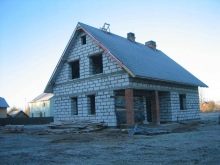
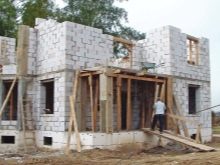
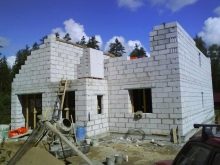
The layout of houses with an attic implies the use of additional attic space - the main thing is that the floors of the upper residential floor are reliable and durable. Particular attention should be paid to the roof frame, its thermal and waterproofing. A well-made roof will last more than one decade, and a bad one will collect a lot of money to eliminate its defects.
An attic is a mezzanine, an attic suitable for living.
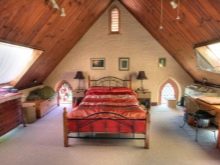
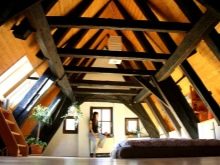
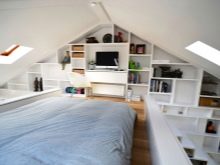
The decision to equip the attic is often dictated by the fact that there is no way to make an additional floor, and space for life is simply necessary. The upper rooms are very specific, with beveled walls. For some people, especially children, such walls make a psychologically oppressive impression. The problem of the confining space can be partially solved by installing additional special windows. They are not cheap, but they pay off the panoramic view of the stars that opens after their installation.

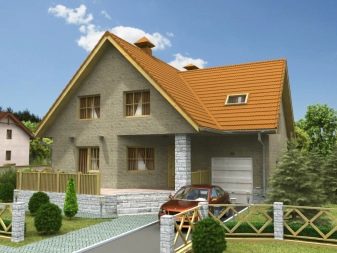
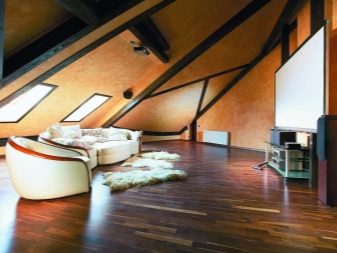
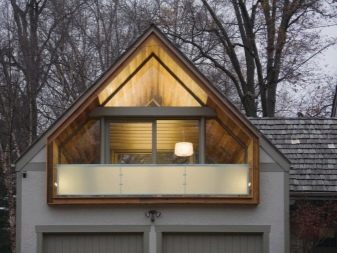
Project
Typical projects of attic houses from a foam block usually come in the following sizes: 6x6, 8x8, 8x10, 10x10 meters. There are also other variations - 7 by 8, 6 by 10, 9 by 12 meters and others. In the shape of a house made of foam concrete, there are both square and rectangular. Other forms, as a rule, imply an individual project with a non-standard layout.
For the construction of a small summer cottage, it is logical to use the 6x6 project, and for a large family home, the best options for houses are 10x10 meters, but in general, for the "average" cell of society, 8x8 meters will be enough. The "stuffing" of each project is the location and the number of rooms, because it is the layout that plays a decisive role in the choice of the project.
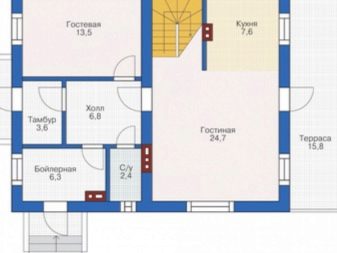
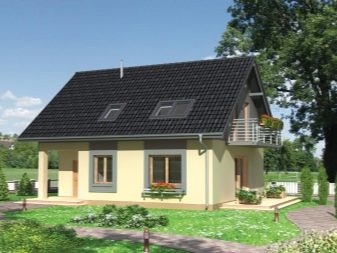
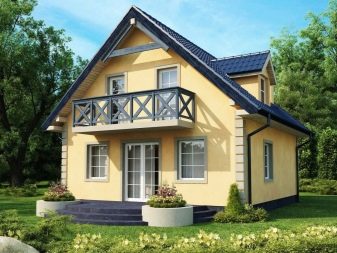
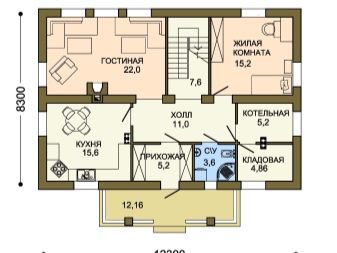
In projects of small houses 6 by 6 meters, as a rule, there is the following set of premises: on the ground floor - a kitchen with a combined living room (the latter can be separated, but then the rooms will be small), perhaps also a vestibule and a boiler room; on the second (attic) floor there are bedrooms (one, two or three; the more rooms, the smaller their area).
The ladder, in order not to eat up an already small space, can be carried out.
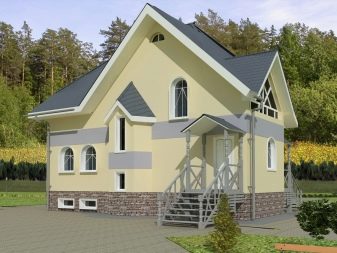
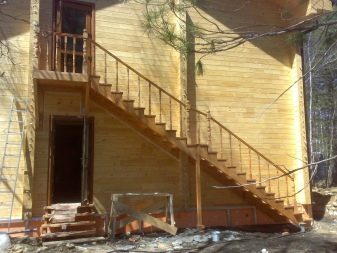
In houses with an area of more than 50 squares, the number of rooms increases - especially if the project involves a basement floor. Then all "office" rooms such as a boiler room and a bathroom are moved down, thereby freeing up space for living rooms: a kitchen, a living room, an office or a bedroom on the first floor and several rooms on the second.
Typical projects 8 by 8, less often 7x8, 8x9, 9x9 meters are considered the best options for a family of 3-4 people. So, for example, in a house 8 to 8 on the ground floor, the same kitchen and living room (full-fledged, separated from each other), an office or bedroom, a vestibule, as well as a spacious hall with a dressing room can be located. An additional bathroom and two or three rooms can be placed in the attic. The area of this kind of houses can be about 120 sq. m.
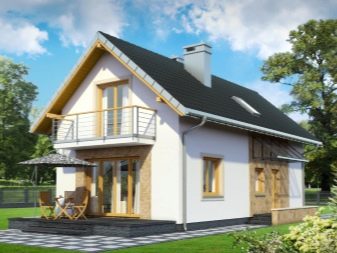
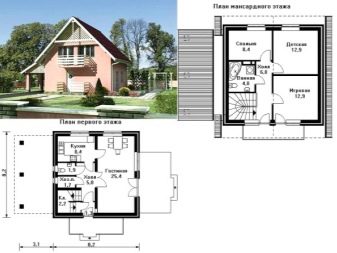
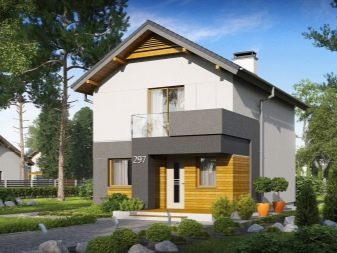
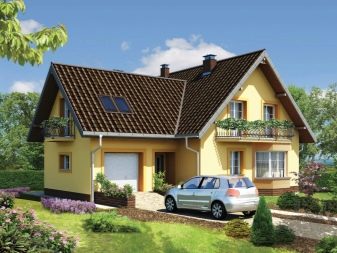
Projects of large houses seem huge only on paper, while finished buildings look very compact. 100 squares of the first floor can contain, in addition to a kitchen with a living room, a full bathroom and a toilet, as well as an additional room. An upstairs staircase leads to several bedrooms, which are also equipped with full bathrooms.
And there are also projects of typical houses that imply the presence of a built-in garage or bath.
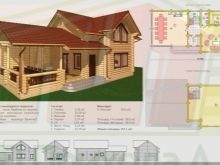
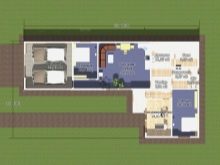
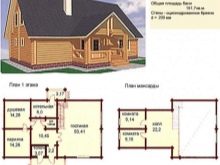
Their dimensions can be different, for example, 5.6x9.4, 6 by 8, 7x9, 8 by 10 meters. Despite the fact that these premises are non-residential, they are very functional and practical. Thanks to the attic, additional meters appear, so the "concealed" space of these premises is fully paid off by the upper floors.
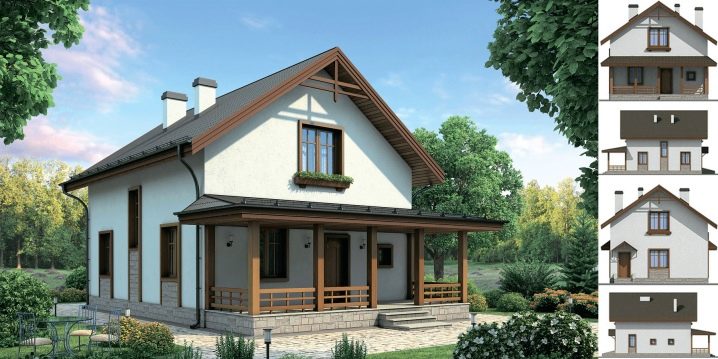
External finishing
When designing typical attic houses, exterior finishing is usually already included in the turnkey construction service package. However, it often includes only painting or plastering. This finishing option has a right to exist, especially if the house is a country house, but more and more often there are buildings lined with various materials.
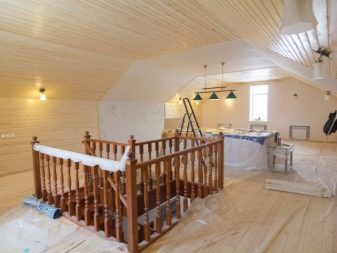
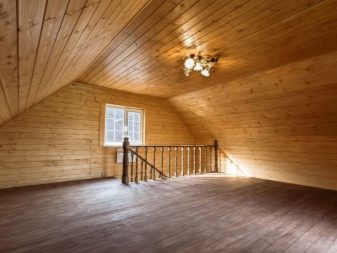
Houses of this type look much more advantageous than just painted ones., in addition, most buildings in Russia are located in areas with harsh climatic conditions, so that the external decoration will not only decorate the house aesthetically, but also protect it from excess condensation, moisture, and temperature changes.
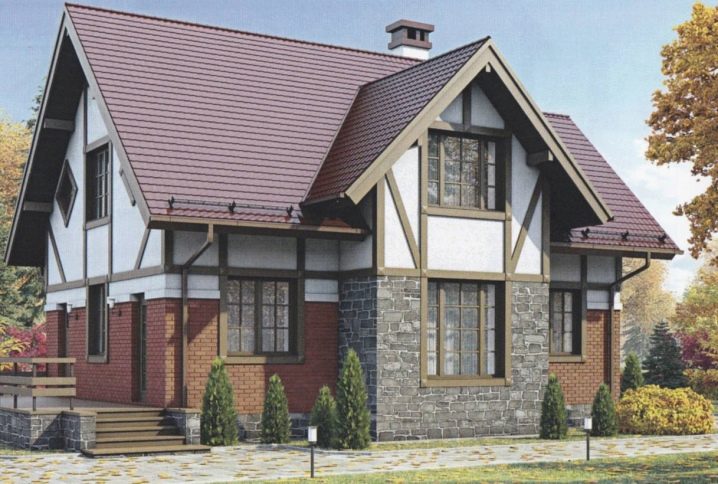
If you do not plan to further expand the space by erecting additional outbuildings, for example, a veranda or a bath, you can give the final look to houses from foam blocks using:
ventilated facade systems (from siding, brick, blockhouse, corrugated board, porcelain stoneware);
facing stone, decorative bricks, tiles;
foam or polystyrene 150 mm thick, covered with plaster on top;
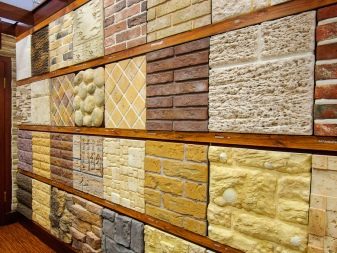
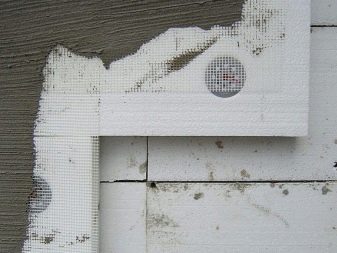
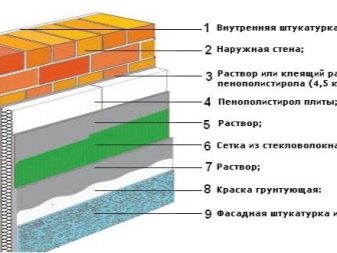
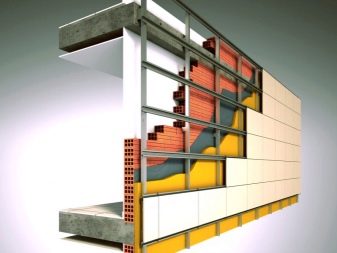
plaster;
painting;
as well as combined finishes, for example, the main area will be plastered, and the bottom will be facing with stone.
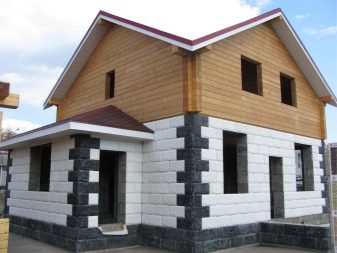
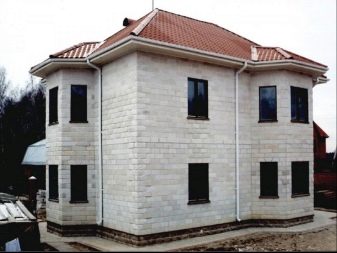
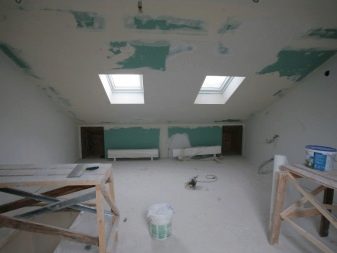
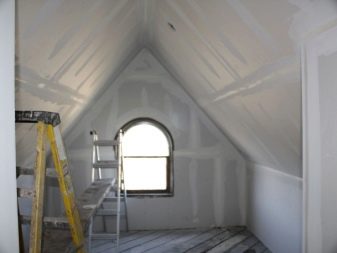
Interior
The modern design of the premises can be performed within the strict canonical framework of the style, or it can play in contrast, breaking all possible rules. Foam-block attic houses are a special case, because they have their own specifics that just need to be taken into account.
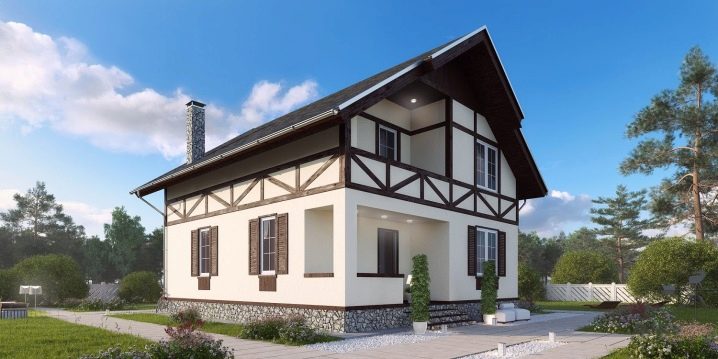
- First, it is type of houses themselves... It is very rare to see an attic house within the city - unless only in the suburbs. Such houses belong to buildings that bring a person closer to nature, therefore, in finished interiors, here you can increasingly see styles such as rustic, country, Provence, eclecticism, chalets. The interior setting emphasizes with all its appearance: this is not a city, but a calm, peaceful corner in the quiet of the countryside.
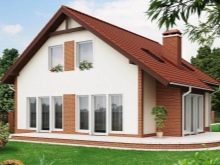

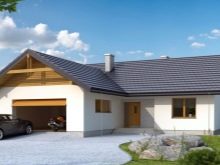
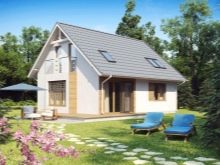
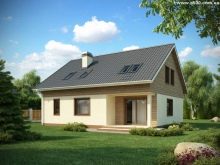
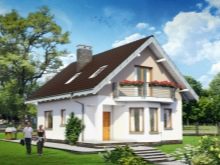
- Secondly, it is design features of the upper floor... The main question concerns the penetration of daylight - if it is not enough, sloping walls, coupled with insufficient lighting, will create the feeling of some kind of dark closet instead of a cozy corner. If the issue with daylight has been successfully resolved due to special curly windows, it is logical to think about framing this design element.
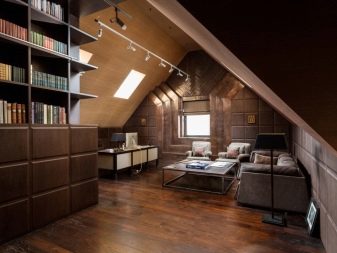
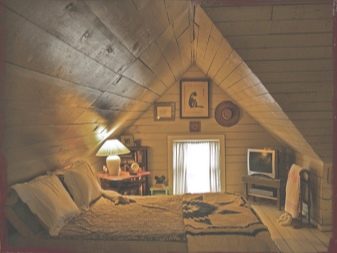
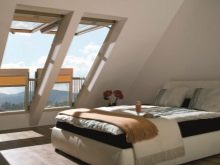
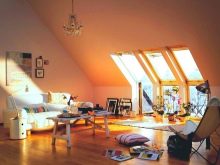
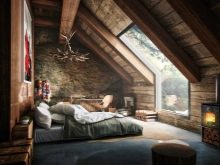
Arranging bulky and tall objects, especially cabinets, along the walls can be problematic, because sloped walls do not provide this opportunity.
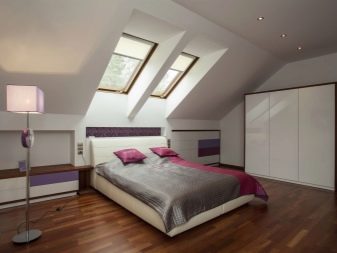
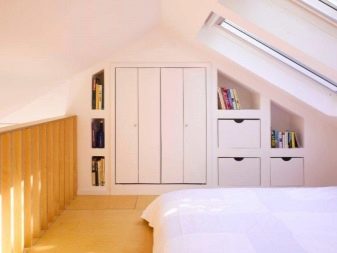
However, there is always a way out, and if storage space is simply necessary, then modular or built-in furniture for individual sizes to order, open shelves and shelves on which baskets and bright boxes can be located can come to the rescue.
Deciding to use cabinets as partitions between rooms will help reduce floor stress. Due to technical features on the attic floors, it is not recommended to erect heavy and thick walls - only plasterboard partitions or similar lightweight structures.
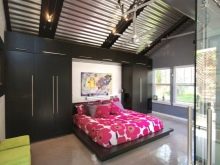

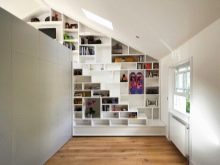
Light, airy, romantic and bright interiors can often be seen in attic houses. In the decoration of the walls, you can see natural materials (wood, stone), there is a large number of textiles on the beds, sofas, armchairs, while the windows are not decorated with them. Structural elements (wooden beams) may not be closed, but serve as a decorative decoration, which, moreover, divides the room into zones.
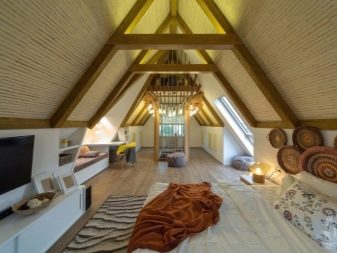
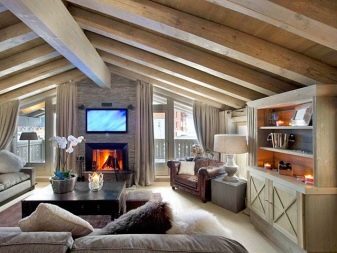
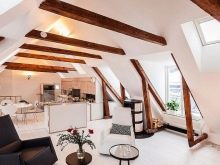
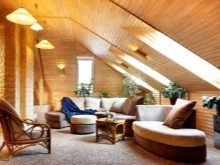
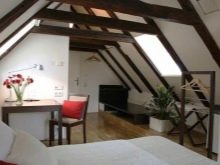
Tips & Tricks
The decision to make a full-fledged living space out of the attic allows you to find answers to many questions, but it also requires a more careful selection of all components. Preference should be given to lightweight materials and furniture that do not further provoke the appearance of cracks in the walls and foundations.
The area of the building, or rather, the number of rooms in it, is a very important issue that is decided at the stage of selection or development of a project.
Usually, there are exactly as many rooms as there are members in the family.
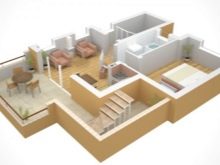
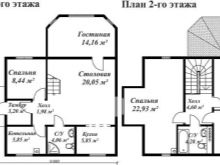
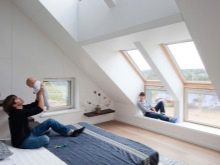
The staircase will become an obligatory element in the house. If there are not so many squares in the house, it can be taken out into the street, but when the area allows it to be installed in the house, then it is necessary to think over its location as much as possible - it should not hide the space. It is also rational to use the ladder as an additional storage space - under it, a mass of a variety of lockers and pull-out systems can fit quite compactly.
If the project of the house provides for a basement, then all technical premises, be it a bathroom or a boiler room, can be placed there. This will free up space on the residential floors.
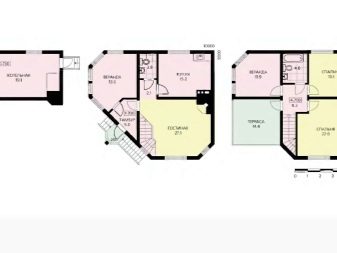
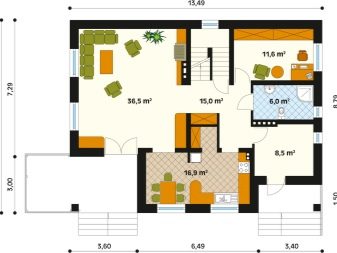
If the building being erected has a significant area (more than 100 squares), it is imperative to consider the presence of plumbing fixtures in the attic floor in the layout of the house.
In cramped houses, sound insulation is important - its presence is simply necessary to organize the tranquility of all family members.
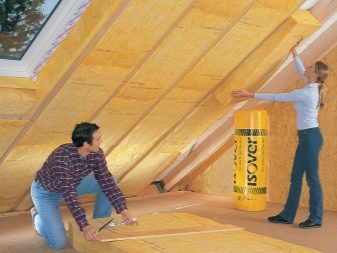
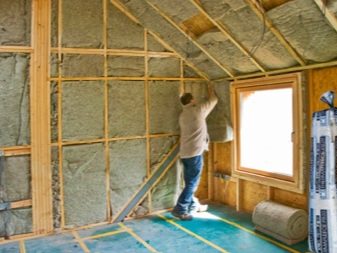
The heating system is very important in houses with permanent residence., therefore, the presence of a boiler room (usually located next to the kitchen) is highly desirable.
A very important point in the design is that part of the attic floor, which has the greatest height. Its height should be at least half the length of the room, otherwise the feeling of a cramped closet cannot be avoided.
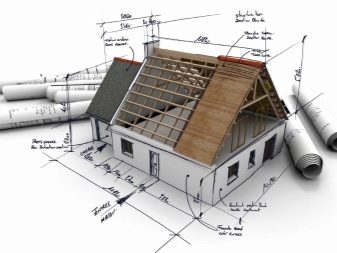
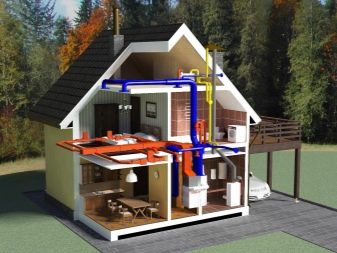
Windows to the attic floor are an expensive but highly justified purchase.Their price is due to the special fastening mechanism, but the installation of such windows is necessary, since additional daylight is never superfluous.
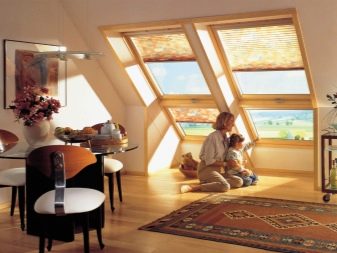
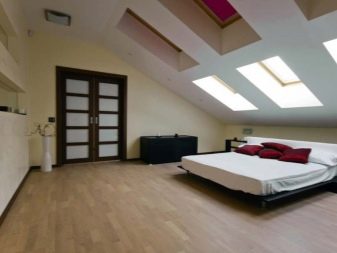
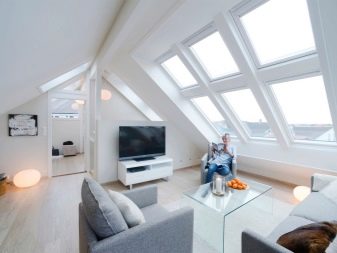
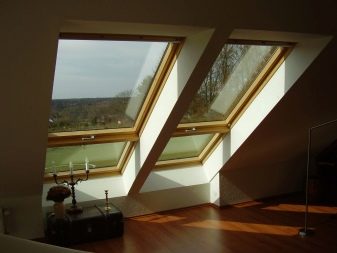
Beautiful examples
Photos of real attic houses, made according to standard projects, differ in a variety of styles and are not devoid of some zest. Designers are very fond of this kind of house because of the roofs of complex shapes and windows looking out from above. Those who want to express themselves through their home can always take advantage of the customization service, which will embody the complex architecture of the building.
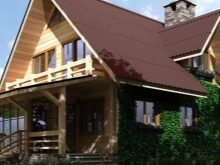
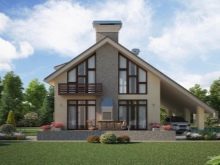
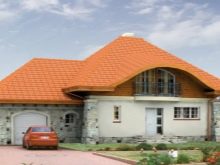
You will learn more about building a house from foam blocks, as well as its advantages and disadvantages, in the following video.













The comment was sent successfully.