Layout options for a one-story house with a size of 12x12 m
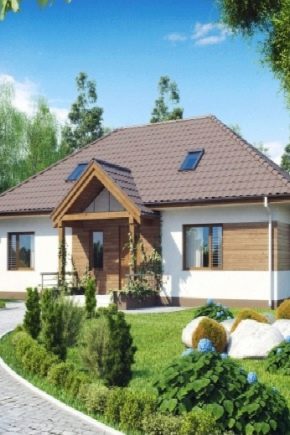
The layout of a one-storey house of 12x12 square meters provides a real scope for creativity. Indeed, in such a space it will be possible to fit a lot. The dwelling will become an excellent refuge for a large family, here for everyone there is a separate cozy corner. And in order for such an area to be used as efficiently as possible, you should carefully consider the detailed design of the house.
Today we will talk about several options for the layout of a one-story house.
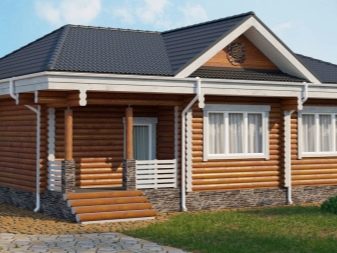
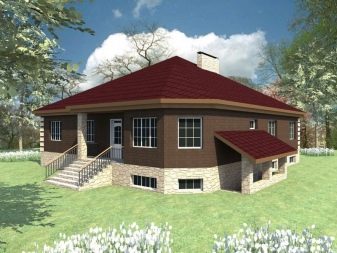
Features of the design of a large structure
In order to use all the free space in such a house as efficiently as possible, it is important not to allow a large number of walk-through rooms. And also to exclude the formation of useless corners.
It should also be remembered that a one-story structure can be much more practical and interesting if it is supplemented with an attic, garage or basement.
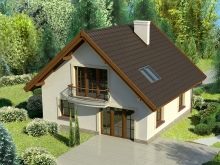
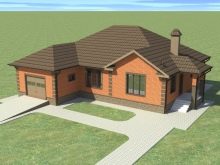
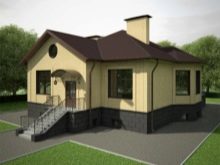
Interesting options
We list several specific options for house layouts 12 by 12 square meters:
House plan with three bedrooms
This is a great option for a family with children. On one side of the building (lower or upper) there is a bathroom and toilet, an entrance hall, a kitchen and a dining room, as well as a boiler room, if necessary. On the other hand, there are bedrooms, a children's playroom, a wardrobe.
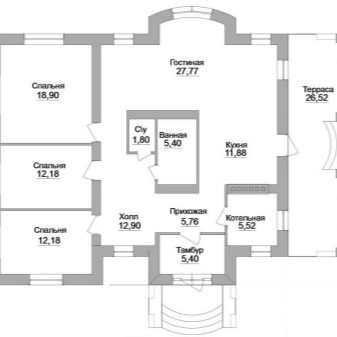
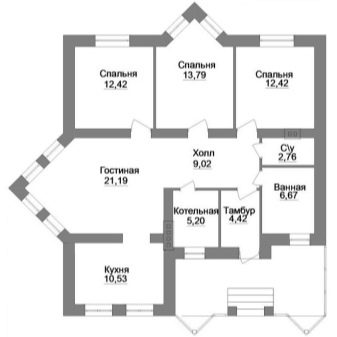
You can also add any outbuildings to the house. This can be a cozy veranda, a garage, or a carport. As well as a sauna or swimming pool.
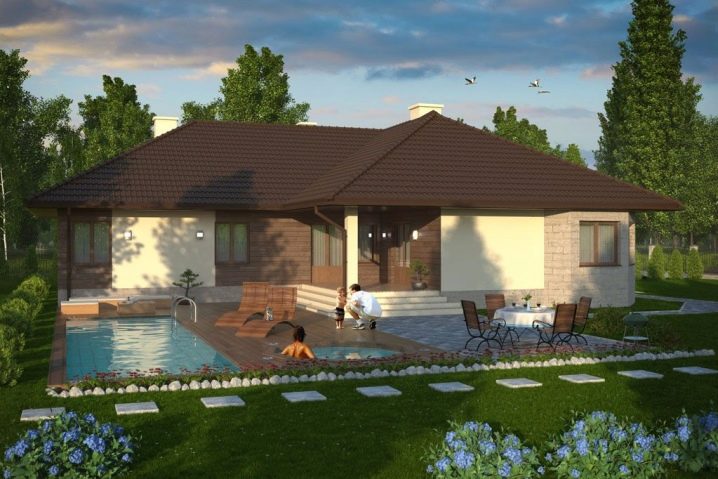
Dwelling project with an attic
This option provides for the allocation of a large area for a guest room, which can also be used as a dining room. Such a room will take up to 15 square meters.
Since the area of the house is quite large, it can easily fit four or even five bedrooms.
For example, 3 - in the main part of the house, and 2 more - in the attic. In the same way, you can divide the bathrooms, leaving one at the bottom and the other in the attic. Next, it remains to choose the location of the remaining rooms. At your discretion, there will be an office, kitchen, hallway, wardrobe and boiler room.
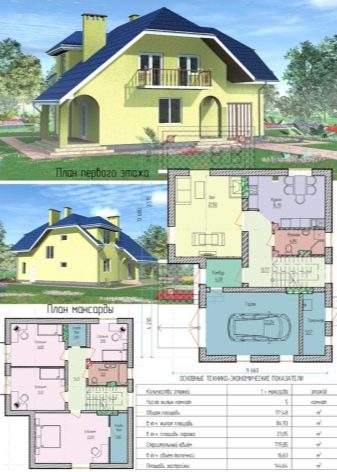
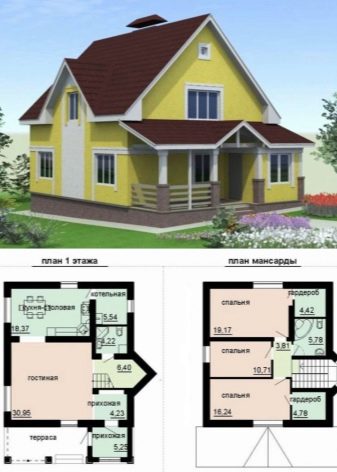
One-story building with a plinth
The peculiarity of this layout option is the additional floor under the main building. Of course, the house is 12 by 12 sq. m is quite spacious.
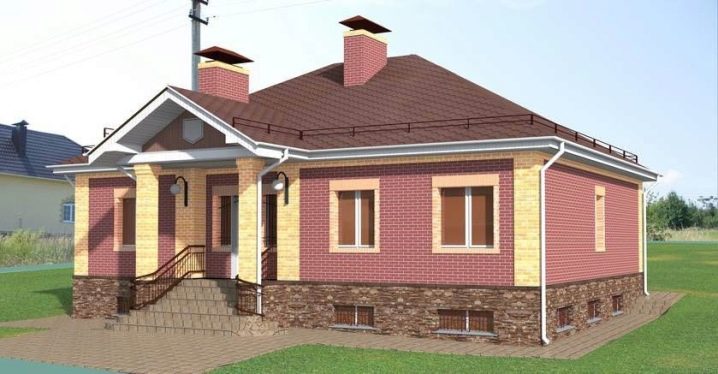
However, the plinth will give you the ability to move all utility rooms to the lower floor. And above, leave only the living rooms. This will make the space much cozier and more organized. So, in the basement it is reasonable to place a boiler room, a laundry room, a storage room. The main part of the building will have an entrance hall, corridor, kitchen and separate dining room, living room and three bedrooms.
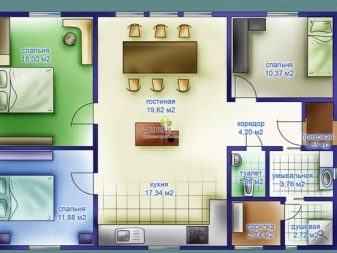
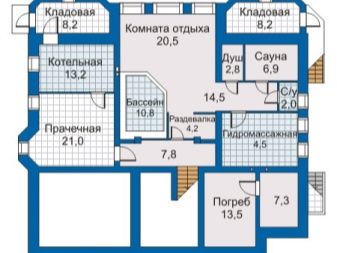
These are not all options for planning a house of 12x12 meters. Do not be afraid to experiment, and you will get a unique and very comfortable home for you.
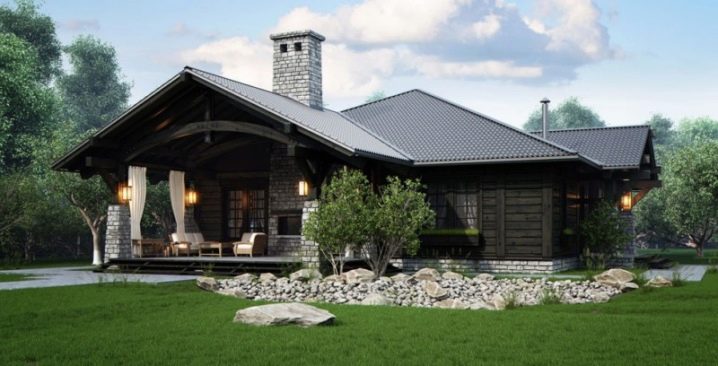
In the next video, you will find tips on the quality development of the layout of a private house.













The comment was sent successfully.