The subtleties of ceiling insulation in a house with a cold roof
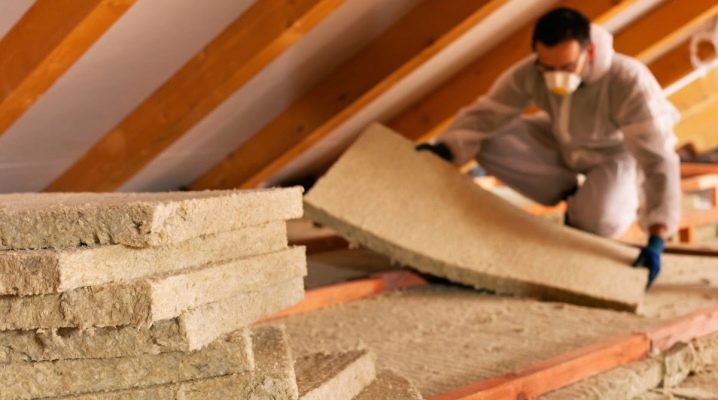
Typically, the ceiling and roof consume up to forty percent of the total heat transfer in the house. Ceiling insulation is a topical issue for many families. Such work requires certain knowledge and skills of the builder. As in any construction process, there are peculiarities and difficulties here. Currently, thanks to modern technologies, any novice builder and ordinary person will be able to do such work.
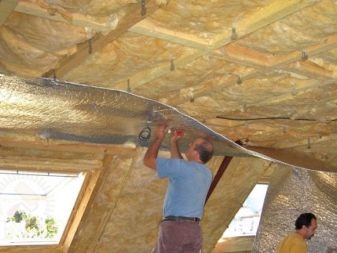
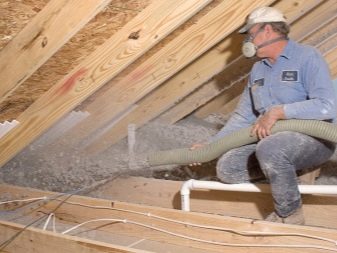
Peculiarities
The so-called cold roof is built according to slightly different principles. When erecting it, the usual types of layering of materials are not used. A similar type exists in those houses where the premise under the roof is not residential and is not heated in winter.
Due to this structure of the roof, it has a light weight and minimal construction costs. The installation itself is much easier to carry out than when building a roof with a warm structure. It used to be thought that this is an ideal and inexpensive option when building a simple country house.
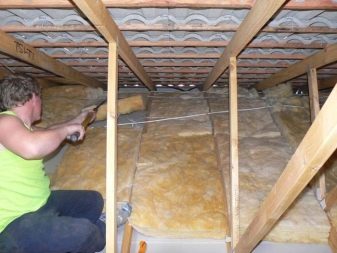
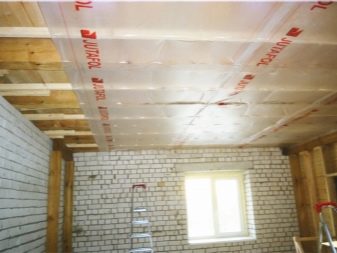
It is important to know that due to the absence of heating in the upper room, the air there acts as a buffer, which helps to avoid unnecessary heat losses.
Due to the increase in heating tariffs, many people began to think about ceiling insulation. A large amount of heat is evaporated from the house due to the presence of cracks in the ceiling. This is due to poor quality construction and poor building materials.
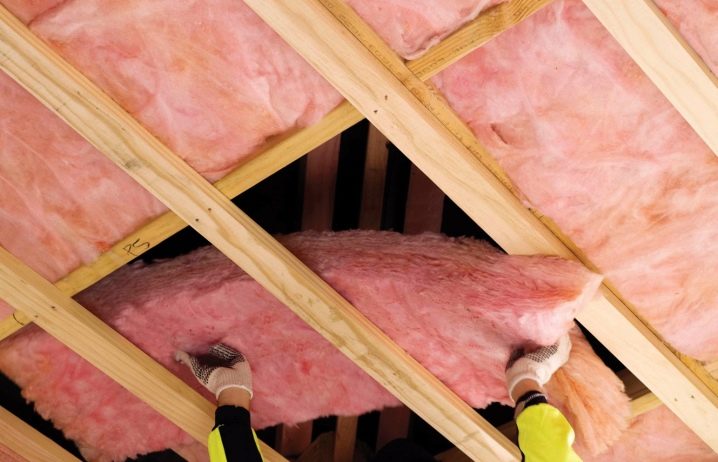
Insulation of the ceiling and the presence of a cold roof is a pressing problem for residents of the last floors. This is especially true of the old housing stock. Such a problem is also relevant for the owners who live in a private house. The attic is a neutral territory, and the management company may not allow a layer of insulation to be placed there. Therefore, there remains an option with ceiling insulation in your own apartment.
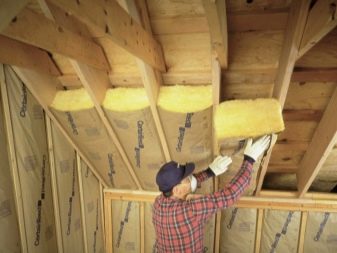
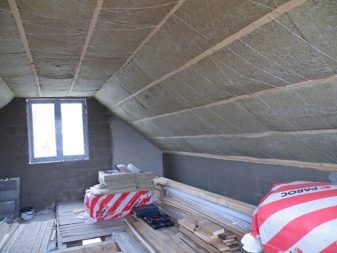
A feature of this solution will be that several useful centimeters from the ceiling height will be lost. But due to the possibilities of drywall and various lighting fixtures, you can get an updated and fashionable interior. To keep warm and not pay too much for heating, you should think about ceiling insulation.
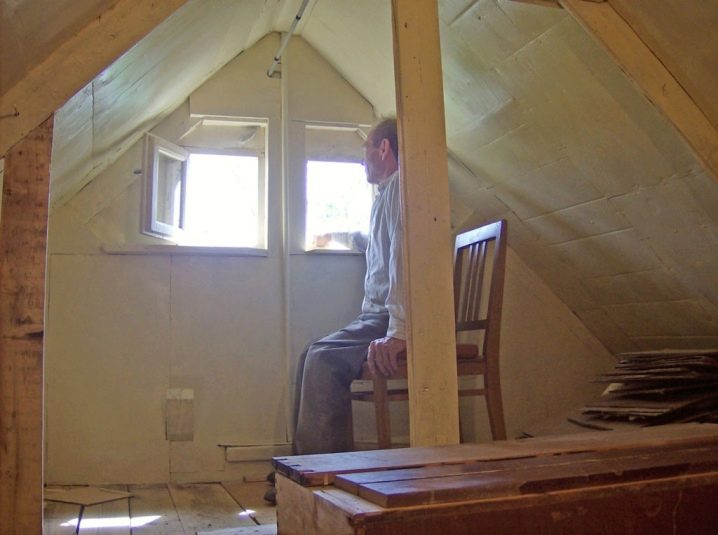
Ceiling insulation in a private house has its own characteristics. It is customary to start work from the second or last floor. This can be an attic space, the last floor or attic areas. Laying a special material with thermal insulation properties occurs on top of the floor or in empty slots and helps to retain heat in the room.
You will not need to think about additional finishing of the ceiling. The master will not need to mount the insulation on the ceiling itself. Due to the placement of the insulation in the floor, condensation will not form.
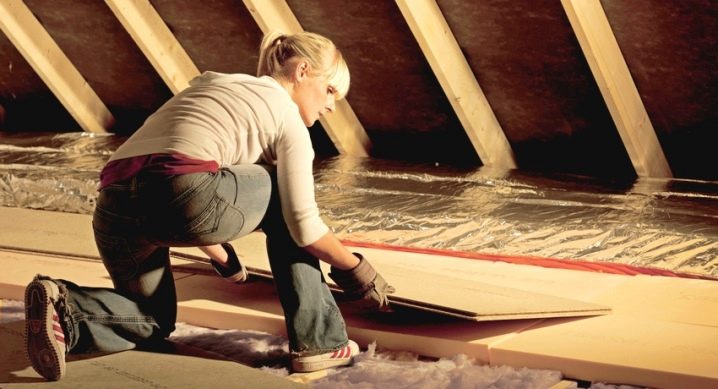
You need to know that you cannot insulate the roof slope. This will help melt snow and form icicles. In addition, the insulated attic is already an attic by construction standards. It is also important to know about such a feature that the next layer directed from the room should be more vapor permeable than the previous one.
Another feature is that you cannot drain the condensate. This rule also applies to sloped ceilings. There are drained walls. This is a very expensive and difficult pleasure for private home owners. The cool and hot sides of the ceiling in an apartment building can be reversed.It depends on the time of year.
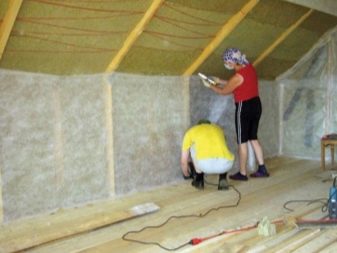
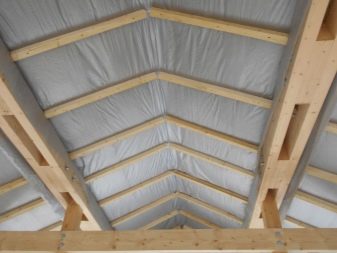
It is worth knowing that modern technology of ceiling insulation is focused on the absence of condensation in the material itself.
And if he nevertheless formed, then he should have the opportunity to go outside.
Another feature is the very process of laying on a cold floor. When using loose material, be sure to leave gaps. Another gap remains between the insulator and the insulation layer. This is a safety technique in the event of condensation.
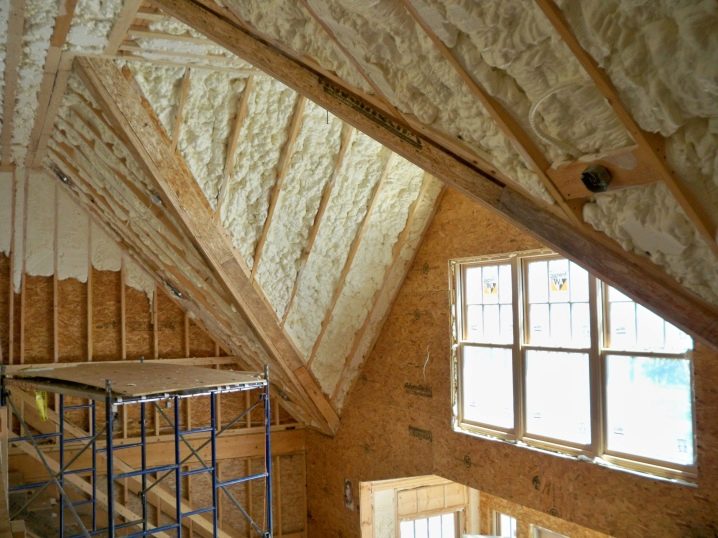
In a private house or cottage, it is possible to insulate the ceiling of the next floor with the help of a special material that is placed on top of the ceiling or in the existing voids. The features of the overlap depend on its type. It can be made of wood or concrete.
To put the insulation on the beams, which are made of wood, it is worth using lightweight and filling materials. Materials in the form of a roll are also well suited. In order to insulate concrete, it is worth using not very loose mats and dense materials.
If the issue of insulation was not resolved at the construction stage or we are talking about the last floor of a residential building, then it is quite justified to start insulation as needed.
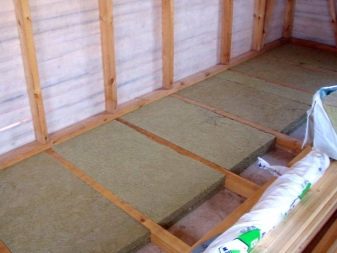
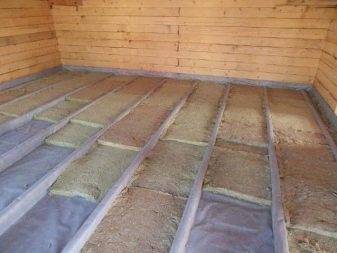
If we are talking about insulating the roof of a private lady made of wood, then in this case there are a number of advantages. The insulation will create additional sound insulation. This is especially true in times of heavy rain and wind outside. In the heat, the insulation will trap hot air from the street. Due to this, a pleasant climate will remain in the room.
In winter, an insulated roof will help significantly save energy and will prevent heat from escaping from the premises to the street.
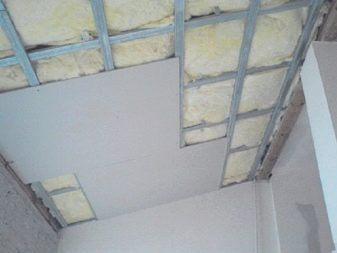
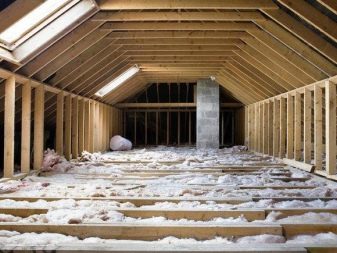
You can insulate the ceiling in a private house made of wood yourself. It is important to be well prepared. It is necessary to know the properties of different materials, their pros and cons, to own a specific technology for ceiling insulation, to study the video instructions.
It has become fashionable to insulate attics and turn them into attics. A feature of such a room is the criteria for the ventilation area, which are located between the room and the external structure. The size of such ventilation usually ranges from fifteen to twenty centimeters. But the usual roof has an attic with dormer windows. Therefore, in order to create a warm climate there, it is important to take care of sufficient air circulation.
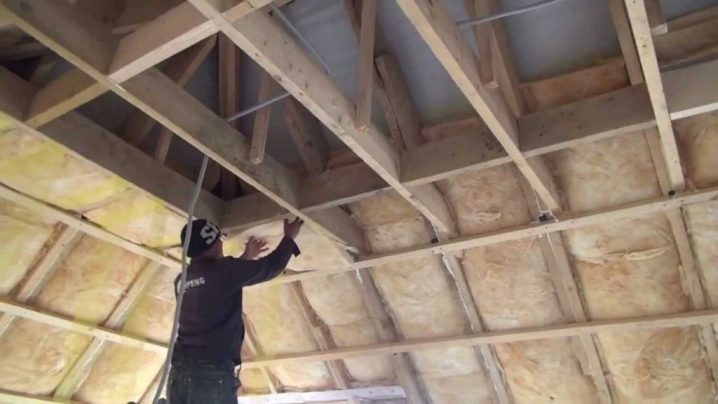
When heating, good ventilation reduces the heating of the roof and prevents the formation of ice blocks on the roof.
For residents of multi-storey buildings or private ones, in the absence of the possibility of insulating the roof from the upper floor, another option can be considered. We are talking about insulation from below. This type of work is possible if the reconstruction of premises with good overlap in the attic is done, when there is no way to get into the attic. This is especially true for residents of apartment buildings and intractable managers. In this case, the installation of a structure based on a frame made of wooden slats or metal elements will be carried out. Insulation can be in the form of slabs.
With this type of insulation, there is a big disadvantage. As mentioned earlier, due to this technique, the height of the room and precious centimeters are lost.
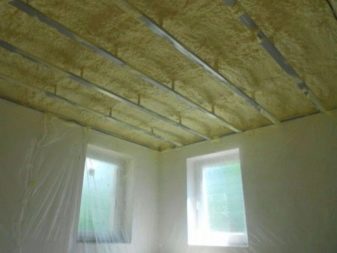
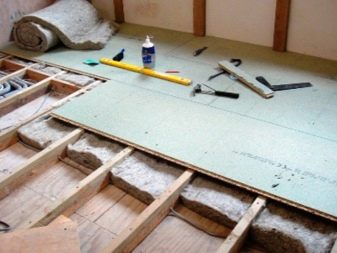
In addition, such works require more experience and time to complete them.
It must be remembered that good and durable insulation will be obtained with an integrated approach. In addition, in a room with a cold roof, it is additionally necessary to insulate door, window openings and, without fail, the floor. With the help of a thermal imager, you can easily calculate the areas through which the greatest amount of heat is emitted. They are usually red and yellow.
Experts recommend using the second insulation option only in case of urgent need and in the absence of other possibilities.
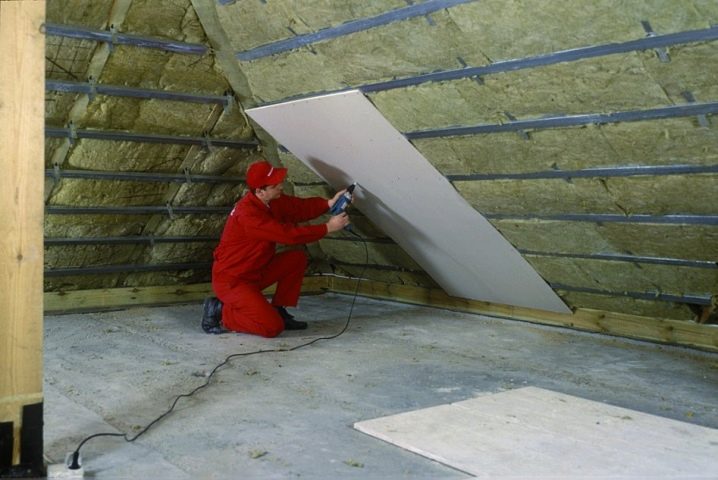
Materials (edit)
Currently, a large selection of heaters is presented in hardware stores.In order to choose the options you need, you should carefully study the samples presented and their main characteristics. They must meet all the required requirements.
There are several nuances on the basis of which it is worth choosing materials. It is important to know that products with low thermal conductivity are best suited for this. The material must be moisture resistant. This is an important criterion when choosing insulation for the outside and with a rather worn out roof.
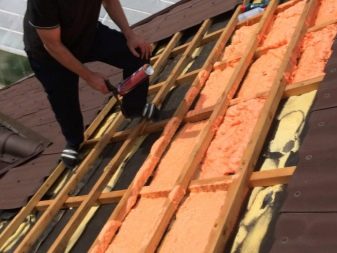
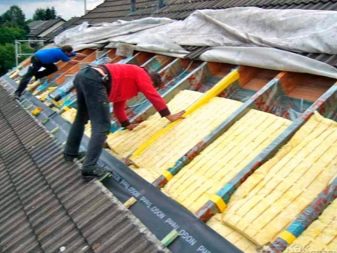
Insulation and other materials must last for a long time, so they must be durable. Do not forget about environmental safety. For work, you need to choose non-flammable or low-flammable products.
For a private house, the best insulation is expanded clay.
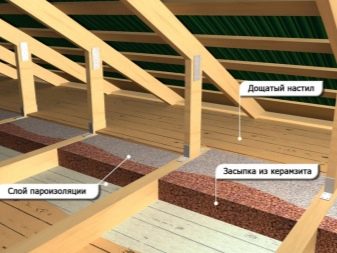
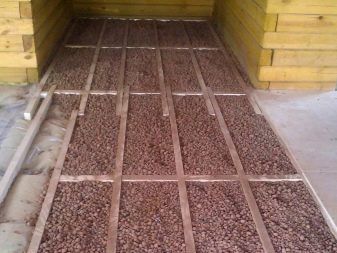
Often they use shavings or sawdust, they often use stone or mineral wool, ecowool, polystyrene foam, polystyrene foam, aerated concrete. Polyurethane foam is a sprayable material.
To insulate a roof in a wooden house, it is worth using certain types of insulation. The choice of material must be strictly in accordance with the type of overlap. It comes in two types - concrete or wood. For concrete, it is worth using heavier insulation. They come in the form of a mat or a slab. As a rule, they are of the filling type.
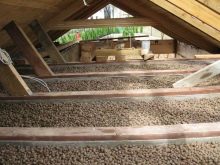
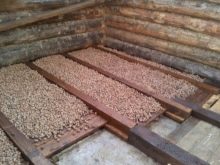
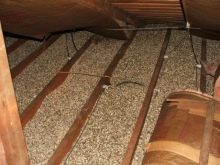
Often builders also use natural insulation. These include sawdust, hay, pine needles, last year's leaves, algae, or reeds. However, it is worth remembering that all natural materials, except for sawdust, are subject to severe decay.
It is important to approach the issue of choosing material extremely responsibly.
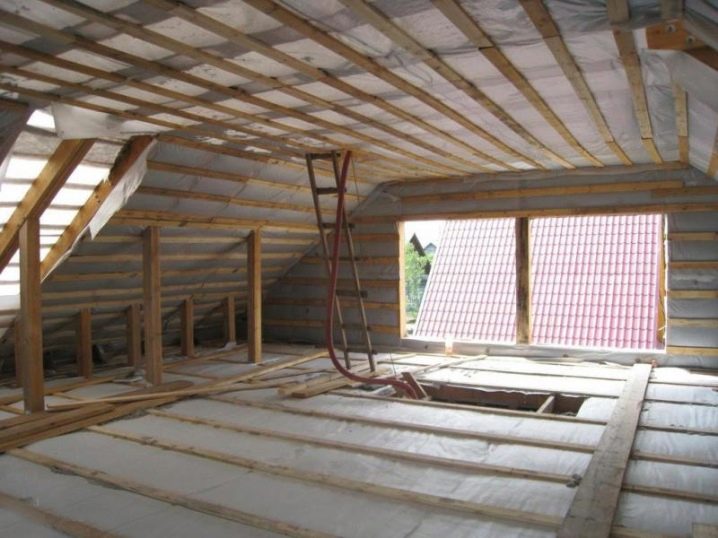
Which to choose?
Insulation in the form of shavings or sawdust is considered the oldest material. In areas where woodworking production is highly developed, this material is very cheap. It is perfect for creating a layer of insulation on top of a hardwood floor. A significant disadvantage of this type of insulation is its high flammability.
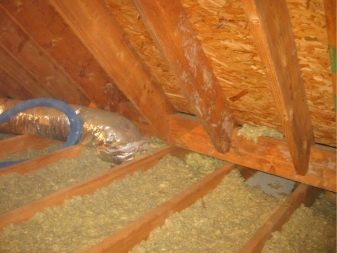
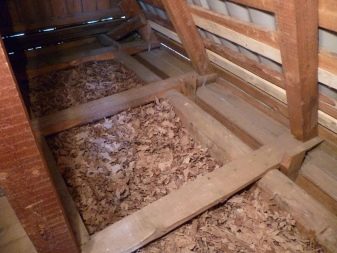
There are three types of mineral wool in the construction industry: stone, slag and glass. Stone wool is obtained from rocks with the addition of clay, limestone and formaldehyde.
A significant disadvantage of such material is that it contains harmful substances in its composition. When heated, they are converted to phenols and released into the air. Balsam wool is considered safer, it contains much less harmful substances.
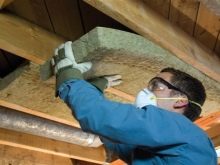
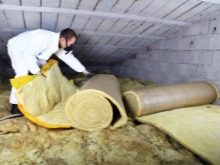
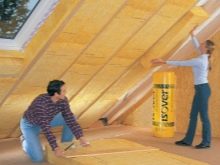
Slag wool is obtained from the use of blast furnace slags and other waste from the metallurgical industry. Due to the average thermal conductivity and the ability to absorb a large amount of moisture, it is not suitable for insulating a cold ceiling.
Glass wool is the most suitable material and also has an extremely low cost.
A clear disadvantage is that if particles of material get on the skin or mucous membranes of a person, it can cause harm to health. In this case, experts advise using gloves and special protective equipment when working with this type of insulation.
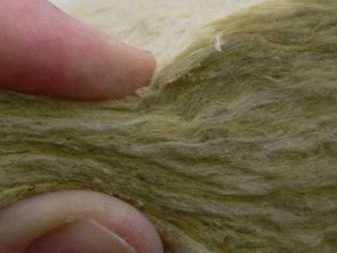
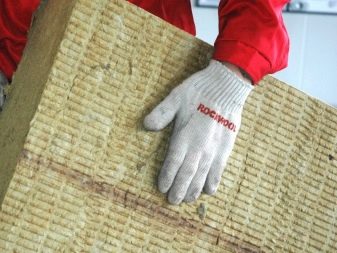
A clear advantage of cotton wool as a home insulation is its ease of transportation and installation. This is possible due to its low weight. Cotton wool has low flammability and can only be sintered at high temperatures. For the owners of country houses and cottages, it is important to know that glass wool is not the most favorite material for insects, various rodents and mold.
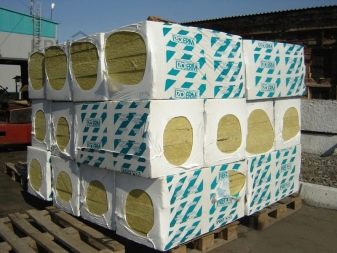

Polyethylene foam is a foamed PVC coated with a layer of foil. The manufacturer produces this insulation in rolls up to one meter wide. You can also insulate the ceiling with foam. But it is important to know that in this case additional installation of suspended structures will be required. In a private house, it is also good to use polystyrene foam. It fits snugly and, due to its good density, is often used in the attic, as a base for further putty.
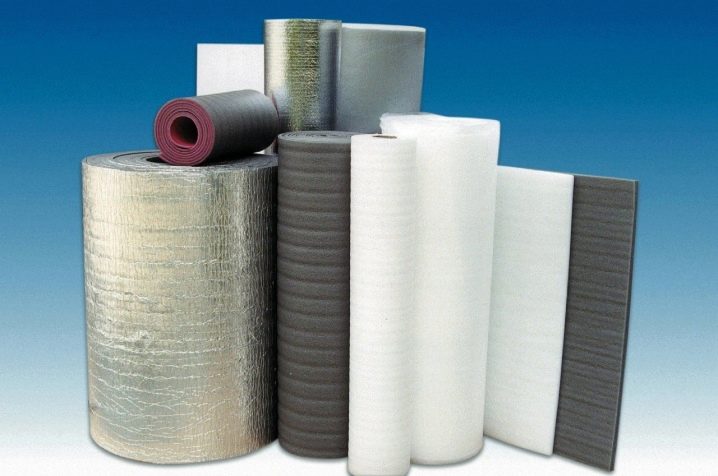
Expanded clay is also very popular. It is better if it is made of light alloy clay. Due to this, the material is lightweight and has a rather porous structure. The production of modern insulation allows you to choose foam products. Many builders consider isover as insulation. This material is similar in many respects to mineral wool. But it is more elastic and resistant to stress.
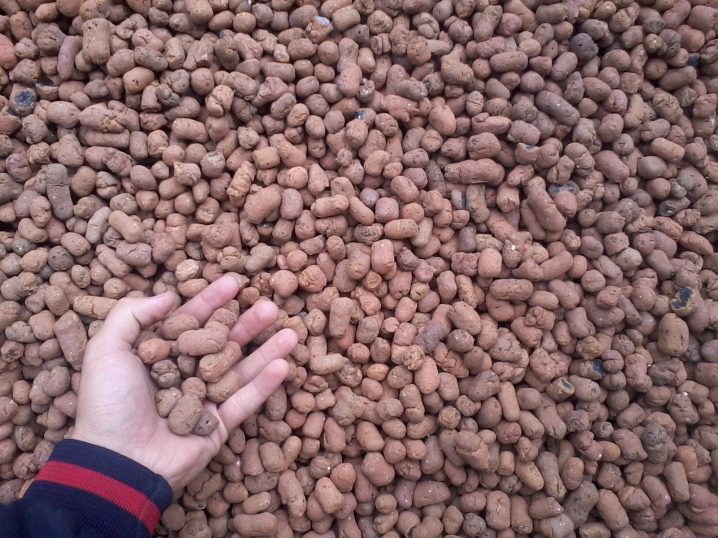
Another worthy option is penofol. Its distinctive feature is the property of reflecting thermal radiation. This material is well suited as insulation inside and outside the house. With such a means, it is quite possible to insulate the entire country house, and not just the ceiling.
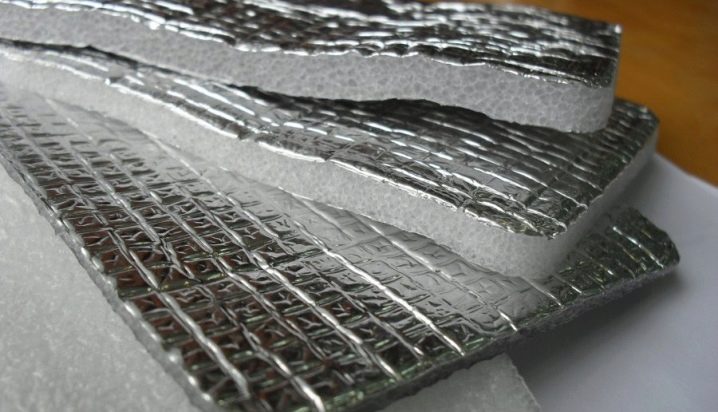
Do not forget about polyurethane foam. It is a comfortable and good quality material that meets all the necessary characteristics as a heater. It is a polyurethane foam that only needs to be sprayed to get the desired result. It not only insulates, but also contributes to the soundproofing of the room.
For residents of an apartment building, it is best to obtain permission from the management company and insulate the attic floor.
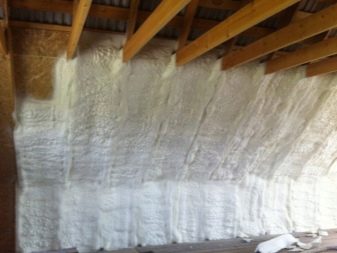
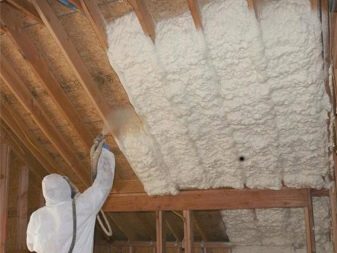
An excellent option in this case would be the use of expanded clay. This material is fire resistant and perfectly protects against moisture.
Inside the apartment, vapor-permeable insulation is often used. In the process of carrying out repair work, the master uses special materials that fill the entire ceiling area. After that, you can start finishing work using drywall.
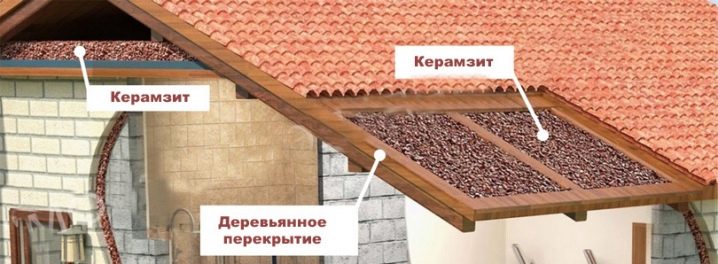
Application area
As noted earlier, materials can be used both indoors and above the ceiling. Sawdust and clay are perfect for eliminating defects in wooden floors. The floor is worked with clay, then it is sprinkled with a thin layer of sand and sawdust is scattered on top.
In order to prevent mice from getting in the sawdust, it is worth using carbide mixed with slaked lime. In an old house made of timber, the height of such insulation can reach thirty centimeters. When using the attic for household purposes, it is enough to put wooden boards on top of such insulation.
Experienced craftsmen use a special waterproofing film.
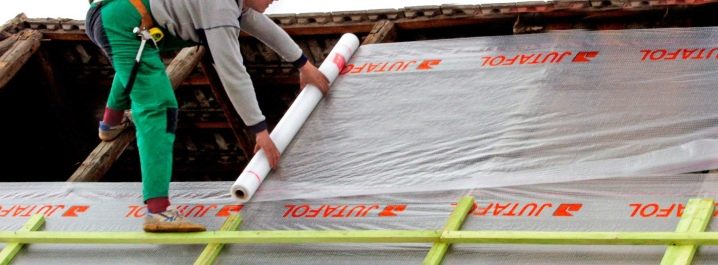
It allows particles of steam to escape from the living quarters. For a residential building, you can use a mixture of clay with sawdust. An excellent option in a log or frame house.
In any case, they will walk on the concrete floor of an apartment building. This will happen in the course of repair work or preventive maintenance. In this case, you should choose dense foam or mineral wool. Be sure to put plywood or a board on the insulation.
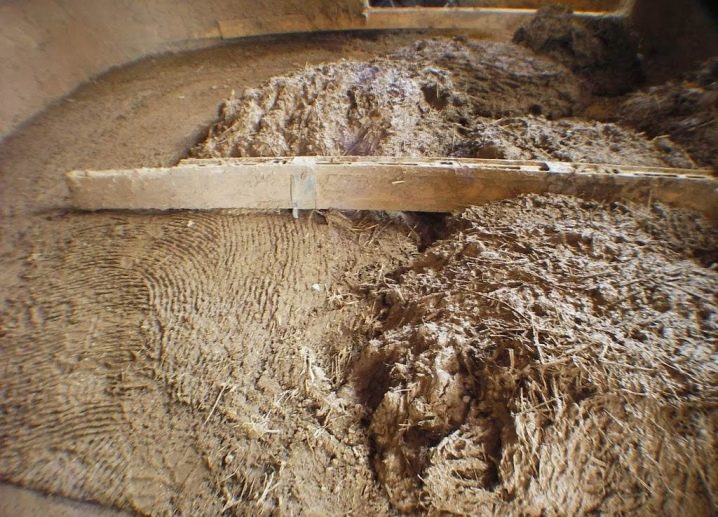
You can use these two types of insulation and a less dense layer. Due to this, the material will come out much cheaper. In this case, you need to make a crate of wood on the stove. It is better if it is on stands, because the mounted height can reach twenty or more centimeters. Insulation is laid under such a crate and a gap is made for ventilation.
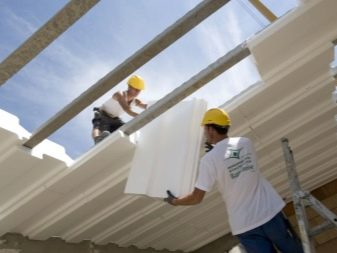
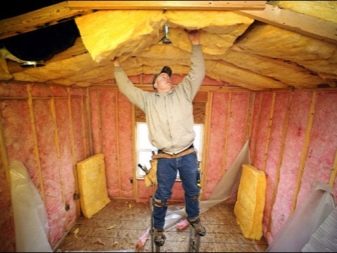
For insulation of reinforced concrete floors in a brick house, you can use polystyrene foam. In this case, we are not talking about the release of toxic substances during a fire. Residential apartments are separated from it by a special ceiling that does not burn.
If there is a wood floor, it is undesirable to use foam.
This also applies to fire safety standards. The most common type of floor slab is wood. In this case, you should stop your choice on ecowool. This type of material is placed in a fill, it can be filled in any space.
Ecowool tiles are laid in several layers. It is important that the seams of the layers are bridged. After insulation, the attic already turns into an attic, but this applies to private houses and cottages.
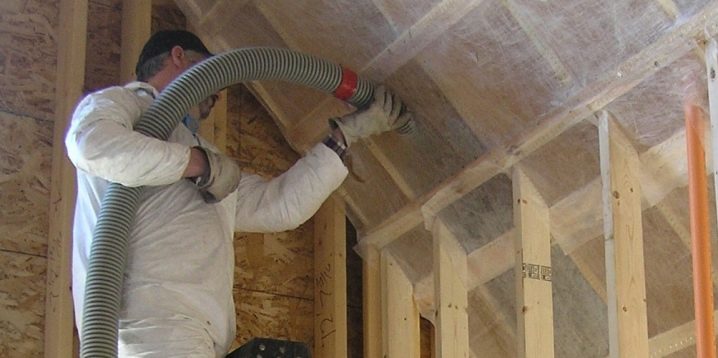
Recently, the issue of insulation in the basement has become relevant.
This is a whole underground floor, which is used by the owners to store various items and products.
In modern houses, such a room can be equipped into a real living room. This could be an office, a gym, or a workshop. In any case, this room can be used only if there is a comfortable temperature for a person in it. Basement insulation is a sure step towards preserving energy and heat throughout the house. Even if the basement is unsuitable for equipping usable space, it still needs to be insulated.
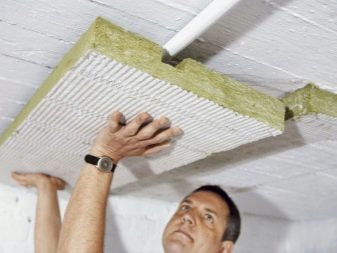
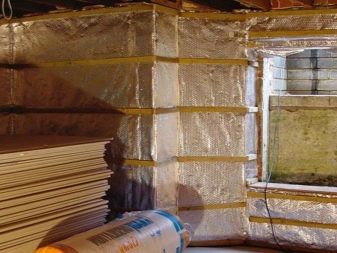
This can be done in an internal, external or combined way. The choice of heaters is quite wide. The main thing is to choose the appropriate option for specific purposes.
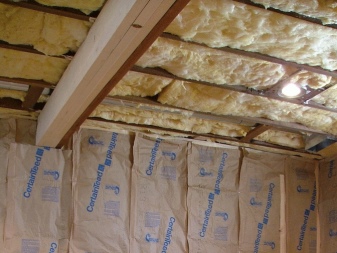
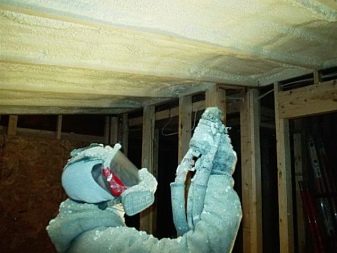
Work technology
It is very important that the roof of the house is warm. It is not cheap, but it saves the budget in the future. After all, energy costs are significantly reduced.
When working on insulating the ceiling with expanded clay, the weight of the material itself is of great importance. Due to the weight of expanded clay, it cannot be used in the presence of wood floors. Due to the weight of the material, the flooring can completely collapse. Expanded clay should be used in the presence of concrete floors. The ceiling and roof insulation scheme may differ slightly.
Preparing the attic begins with clearing the entire area of trash and debris.
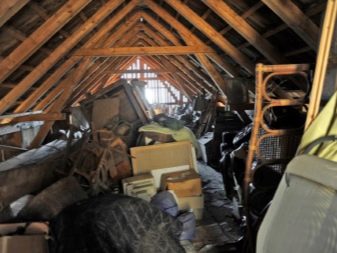
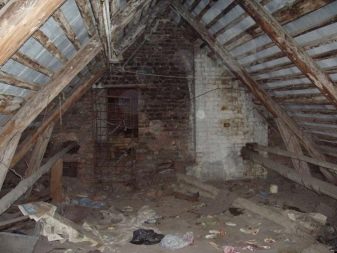
If there is an old insulation, then it is also best to remove it. It can create unnecessary stress on the floors.
The next step is to conduct a thorough isolation. This is necessary so that the consequences of flooding do not have to be removed in the spring. For this, a special membrane is used. It is placed between the lag so that about four centimeters is wound on the sides of the lag.
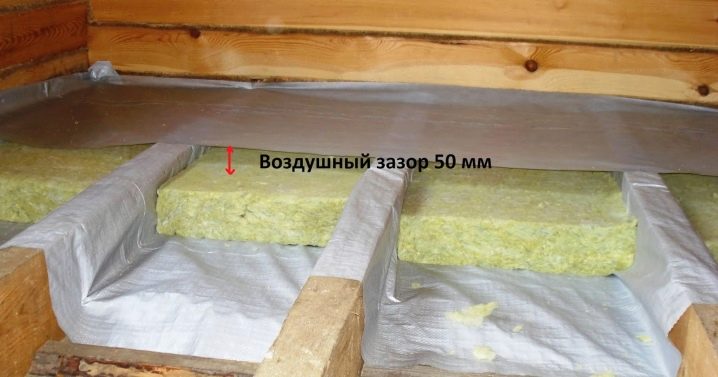
The insulator should be pressed very tightly against the joists. Usually it is fixed with a stapler or glue.
It is not recommended to completely close the logs.
The timber floor must have oxygen tolerance on at least two sides.
After that, the laying of the first layer of insulation begins. It is put to the level of the lag. Then the insulation is covered with a membrane that has a low oxygen permeability. Then the wood flooring is laid. Special ventilation gaps are left.
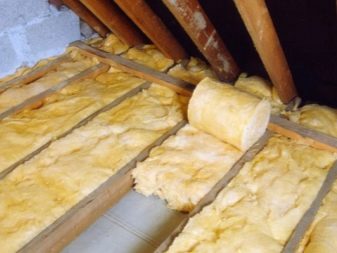
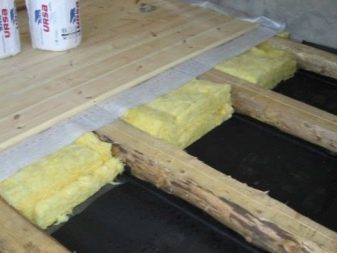
It is necessary to correctly select the thickness of the insulation.
In this case, it is worth considering the waterproofing layer. Often builders use material about fifty millimeters thick.
When carrying out insulation with polyurethane foam, you will need to call a master. The spraying process takes place under high pressure. Due to this, all the gaps are filled. The layer thickness ranges from ten to twelve centimeters.
Mineral wool as insulation has different thicknesses. Indicators depend on the scope of work. The layer of cotton wool used as insulation can be from two to twenty centimeters.
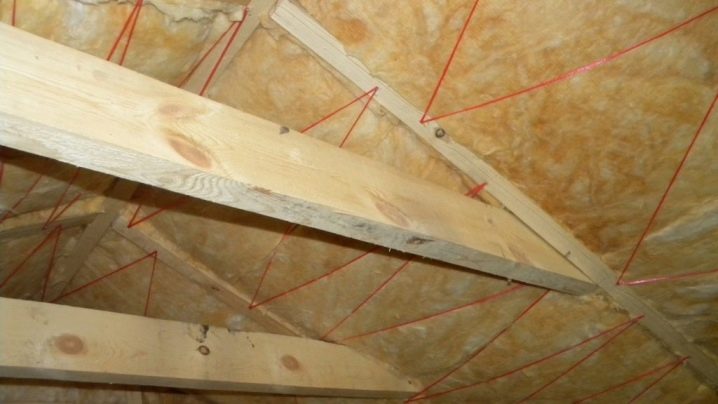
Polyethylene foam is polyethylene foam.
The thickness of such material ranges from one millimeter to two centimeters. Styrofoam is laid in slabs. The thickness of one slab varies from two to ten centimeters. This is due to the fact that the material needs to overlap each other.
When insulating the attic, various materials are used for insulation. But the average ranges from fifteen to twenty centimeters. The layer of clay and straw is about ten centimeters. In order for everything to be even, it is worth using a special ruler or stick.
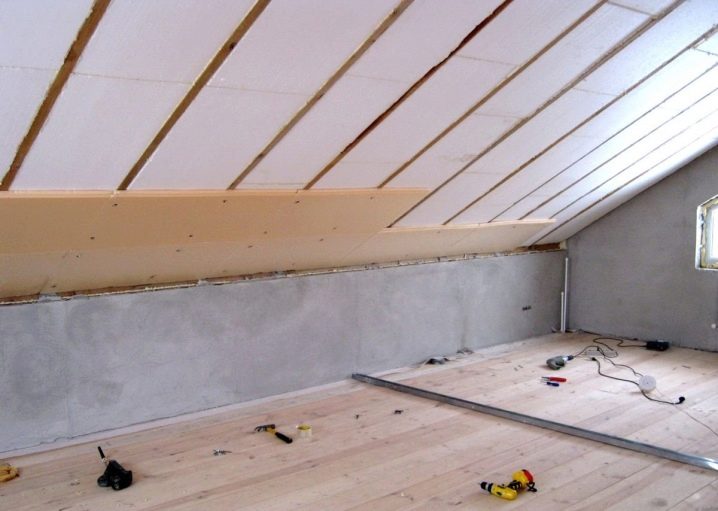
Thermal insulation options
There are only two options for insulating a cold ceiling and roof - either the ceiling is insulated inside the room, or it is insulated outside. Both of these options are great for keeping your home warm and energy-efficient. Each of these options has its own set of necessary materials and installation technology.
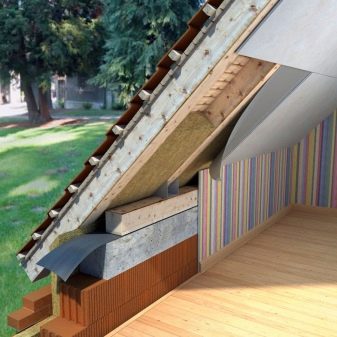
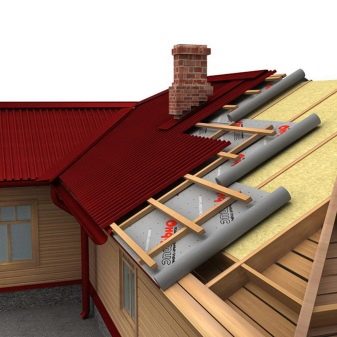
Thermal insulation materials are divided into two classes - vapor-permeable and vapor-tight. These readings indicate the ability to absorb moisture.It is for them that one or another type of material is chosen for performing work on insulation of the ceiling or roof. For work on external insulation, a vapor-proof material is used, and for internal work - a vapor-permeable material.
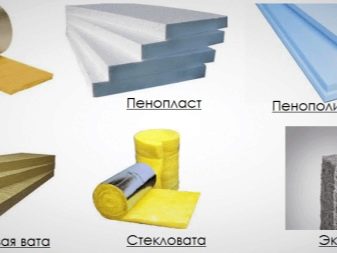
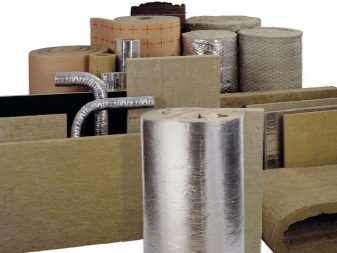
Inside, they use most often mineral insulation. Work can be done using rolled glass wool. Complete with a plasterboard ceiling, you get an excellent buffer for hot air. The insulation process is carried out at the time of installation of the suspended ceiling.
It will be correct if at first a frame is made of profiles, in which the insulation will then be placed.
If the work is done with your own hands and on your own, do not forget about safety precautions.
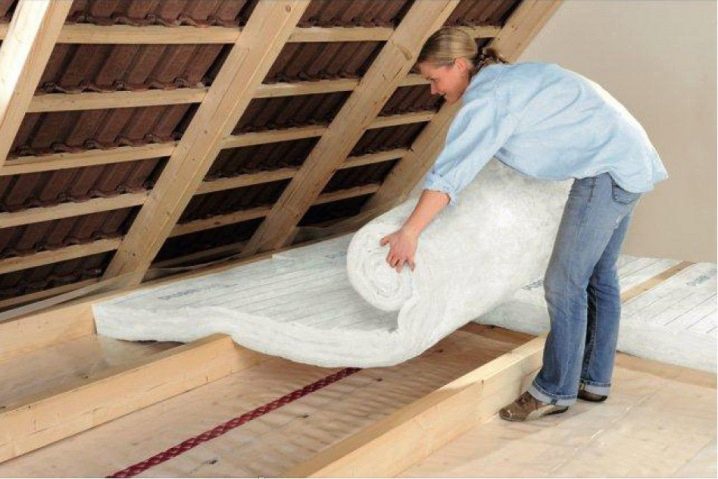
Glass wool is a rather dangerous material. The methods for attaching glass wool to the ceiling are quite simple. The material is glued to the tile adhesive. It is important that the glue dries as quickly as possible. After all the insulation has dried, it is sewn up with drywall.
It is worth remembering that cotton wool cannot be tamped and pressed.
Due to these features, it is attached to glue, and not to self-tapping screws. The whole thermal effect of mineral wool lies in the abundant amount of interlayers that are placed inside the wool.
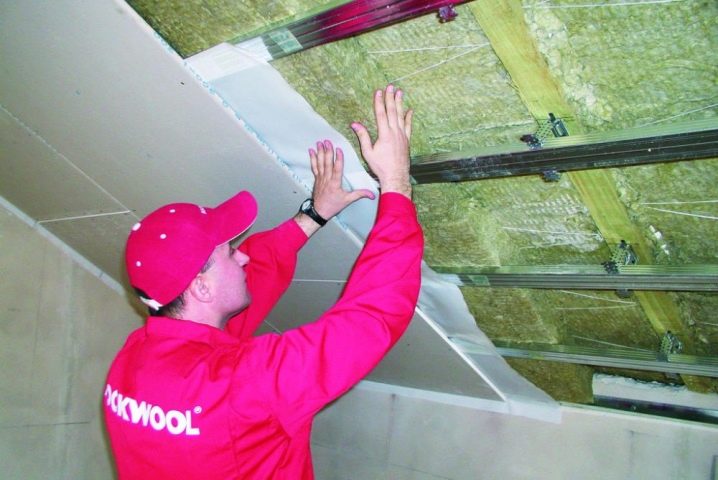
In the process of work, you should pay attention to the installation of lighting equipment. Spotlights tend to heat up quickly and instantly fail when interacting with mineral wool. This is due to the accumulation of heat and the lack of any ventilation.
In this case, it is better to use chandeliers or sconces as lighting fixtures.
If the question of spotlights is a matter of principle, then there is a way out of this situation. The thermal insulation layer is not placed around the planned luminaire.
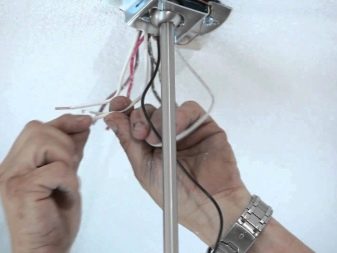
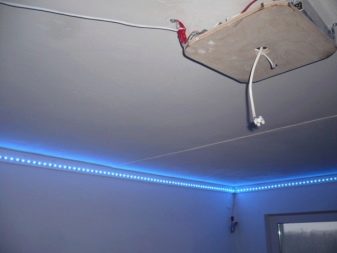
Another option is the large size of the ceiling space. This is necessary so that there is an air cushion between the material and the drywall, into which the bulbs are then mounted.
The lowest cost option will be the option of external insulation. In this case, it is worth carefully examining the state of the floors. If they are old, they may simply not withstand the screed and collapse. If the attic is not planned to be used, then the option of external insulation will be ideal.
It is important to follow all the rules and technology of work here. Otherwise, the ceiling and corners will freeze in winter.
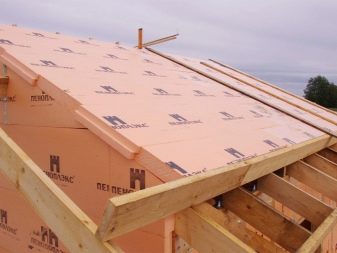
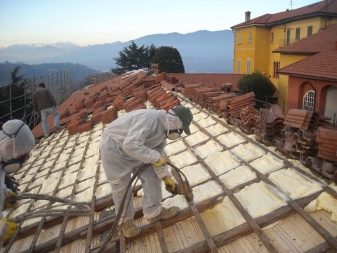
When working on your own, it is important to remember the features and properties of each building material.
Outside, insulation of the attic is considered the most economical. You will not need to install a false ceiling to hide the insulation. A significant advantage of this method of insulation is the ability to subsequently make an attic in this room. This is suitable for aerated concrete or wooden house.
Many builders argue that insulation on the outside is in many ways similar to floor insulation, but according to a slightly different work technique. After clearing the space of the attic, it is carefully measured around the perimeter.
Masters recommend paying attention to foam insulation of high density and thickness - at least five centimeters.
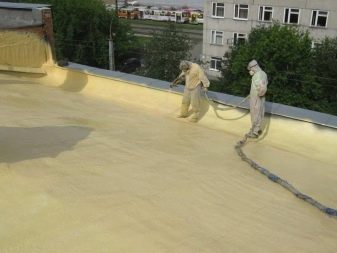
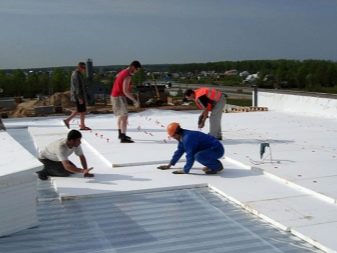
After the foam sheets are laid, all joints must be passed through with polyurethane foam.
If the owners of the house do not plan to use the attic for living quarters, then the insulation work can be stopped at this. If placed in the future in the attic of a small warehouse or room, additional work is needed. The insulation is covered with a layer of waterproofing material, reinforced, and then poured with a screed.
The use of mineral wool is possible. After laying it is recommended to cover it with a special film. True, when such thermal insulation is made, then in the future only wooden floors can be laid on it.
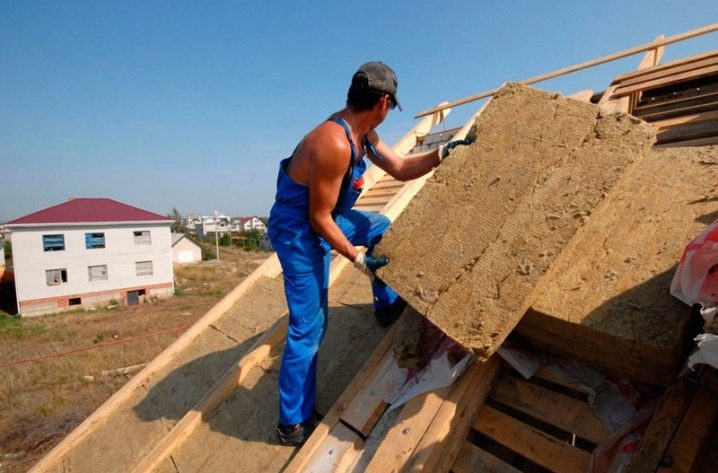
Tips & Tricks
Ceiling insulation is a very important process. Up to a quarter of all heat goes through this space in the house. The process itself can be carried out dry and wet.The second option assumes the presence of a wet mass that adheres to the surface and forms a layer of sound insulation.
The attic room is protected from the street only by a roof. Therefore, such a room needs careful insulation.
It is advisable to check the moisture content of the material in summer and winter in several places. If an increase in humidity is not noted inside the insulation, then you should not worry about the quality of the work.
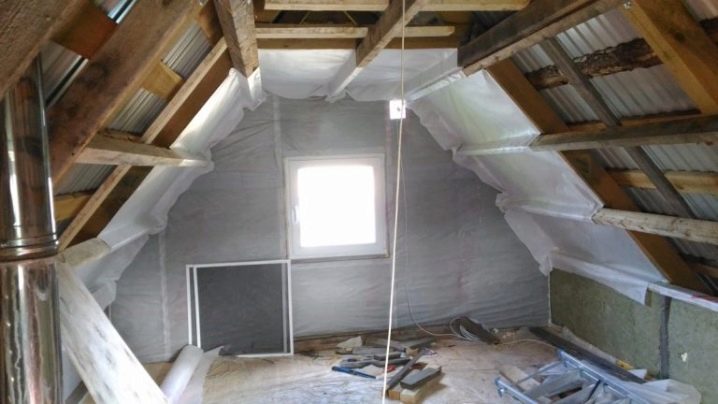
The easiest way to check is to inspect the roof in the winter.
If the snow debris in the center of the roof or along the perimeter has melted a little, and large icicles hang down, then the loss of heat is obvious.
Everything that should have remained inside the house goes out into the street.
If the appearance of moisture is noted, then an increase in the air flow in the ventilation gap is necessary. This is done by connecting to a general air exchange system and leading it to the roof. The second way is to blow the room with outside air. In such a situation, the presence of drafts in the attic is a very useful thing.
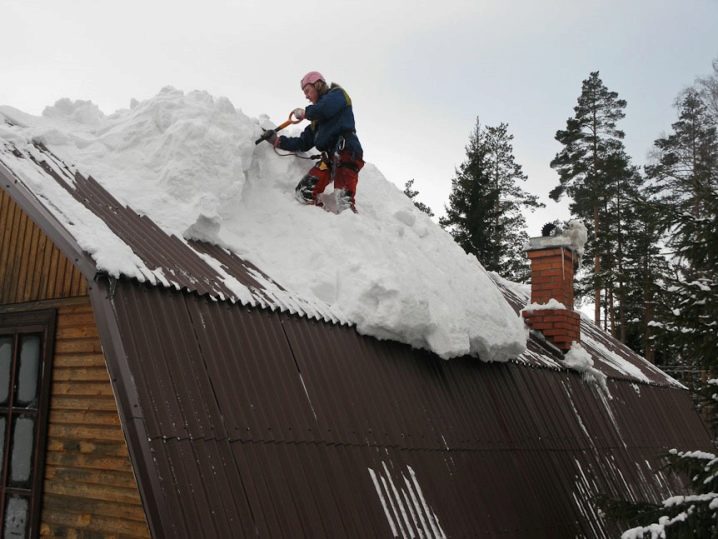
From the above, it follows that the process of ceiling insulation is quite simple. This is within the power of both a novice master and an amateur builder. The main thing is to properly lay the insulator, bring lumber, make a counter-grill, put insulation and cover it all with a board. Still, some materials are best applied using special tools. To do this, you still have to turn to professionals.
When laying glass wool, it is worth contacting a professional craftsman.
A mass of material poured by hand retains heat much worse. Such savings on the work of specialists in the future will cost the owner of the premises much more expensive.
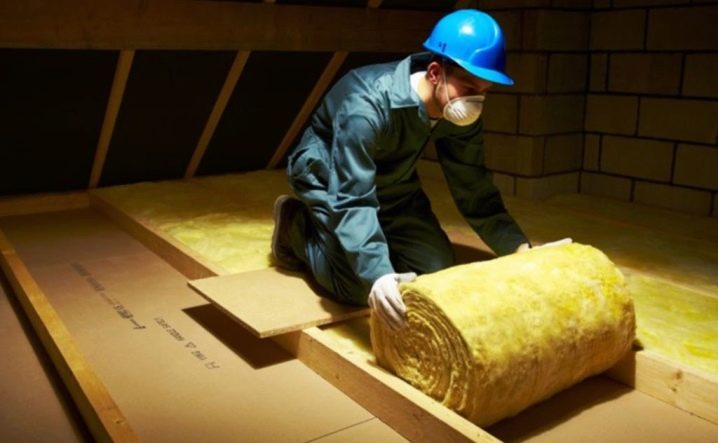
In the case where the distance between different elements of the floor is greater, it is recommended to use roll-type mineral wool. It is usually one meter wide, depending on the manufacturer.
It is important to know that the insulation of the attic is a smart decision. This will help reduce the heating of the room in the summer and keep it warm in the winter.
Lovers of natural materials should be aware of several features. In the absence of sawdust, straw can be used. In such a situation, water is added to the clay until a wet mass is formed. Then wet straw is added to the composition and everything is thoroughly mixed with hands or feet.
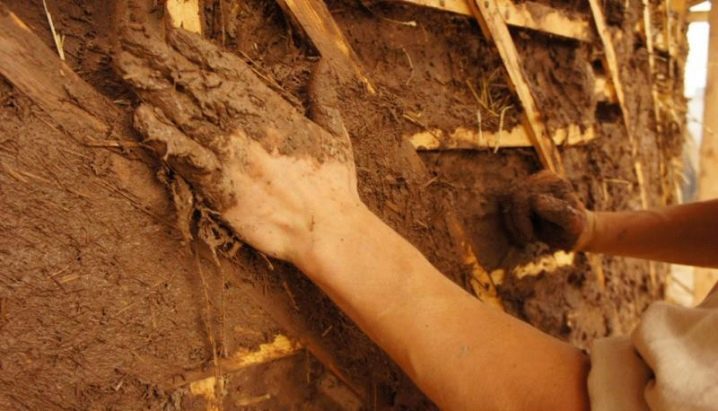
In the process of using sawdust, the composition must be left to dry for at least two weeks. At this time, the room should be well ventilated.
It is important to remember about fire safety precautions. Insulation material must comply with standards. Its technical characteristics should include the retention of fire for a quarter of an hour in a private house and an hour and a half in an apartment building.
In any case, before starting work, you need to carefully study the instructions for thermal insulation. It will be useful to consult with experienced craftsmen and study all the nuances of the upcoming work in order to choose the material that is suitable for a particular roof and to perform the work at a quality level.
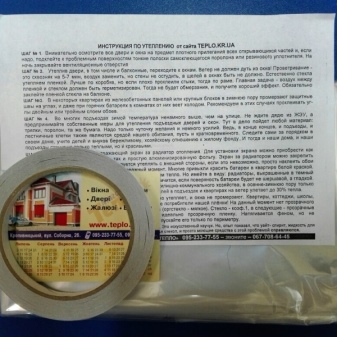
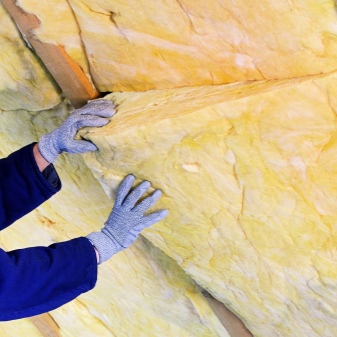
For information on how to properly insulate the ceiling in the attic room, see the next video.













The comment was sent successfully.