Armstrong ceiling: advantages and disadvantages
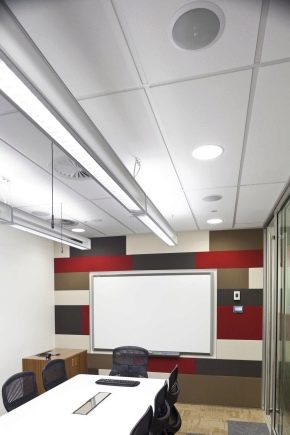
When there is an urgent need to decorate a ceiling in an apartment or public space, but there are time and budget constraints, we recommend that you turn your attention to Armstrong ceilings. They are distinguished by a variety of designs and simplicity of construction, are easy to install and serve for many years.
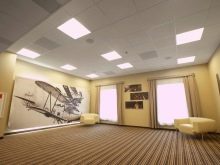
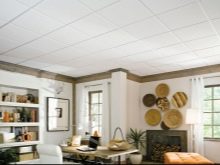
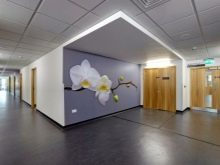
Peculiarities
Armstrong ceiling is one of the most common types of ceiling found in residential and office buildings. From itself it is a structure of plates arranged in the form of cells on a metal frame. Such a ceiling is quite easy to install and does not have a high cost - that is why it is very popular.
It is worth noting that the name was received in honor of the manufacturer, who was the first to bring such ceilings to Russia.
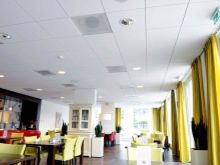
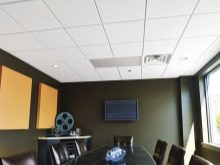
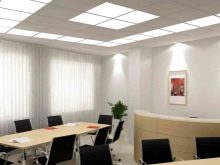
The design of the coating is different, which determines not only the appearance, but also the acoustics of the ceiling. For some time, the company offered to use two types of slabs: square - with a size of 600x600 and rectangular - with a size of 1200x600 mm. However, the second type caused some concerns, because there was a threat of a collapse of the structure, so it was decided to abandon them. In addition, the technical characteristics of Armstrong boards, such as thickness (8-25 mm) and weight (from 2.7 to 8 kg / m2), stand out.
One stack contains from 8 to 22 plates, which can be stored at temperatures from 15 to 30 degrees Celsius and at air humidity up to 90%... According to GOST, Armstrong should be operated at a temperature not lower than 12 degrees Celsius and not more than 70% humidity in the room. The fire resistance limit is calculated in a few minutes.
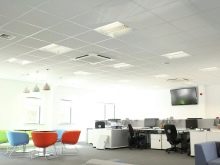
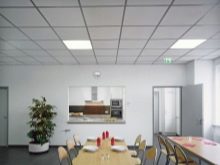
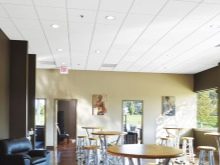
This coating can be soft or hard. The soft ceiling is either mineral or organic. Rigid slabs are very heavy, so they need to be strengthened with expensive fasteners and processed with special tools.... From this it follows that, as a rule, they are chosen exclusively for the decoration of expensive apartments or country houses.
The characteristics of mineral slabs also play against them - experts have found that such a ceiling is not environmentally friendly and unhealthy. Now most buyers are turning their attention to organic slabs, because they are created from waste paper and therefore practically harmless.
It is worth adding that you can touch up such a stove using an ordinary knife - you do not have to spend extra money on tools.
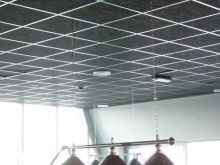
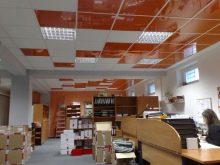
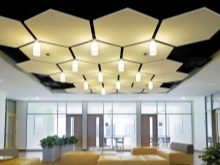
The suspended structure consists of four types of ceiling slabs and profiles: transverse, wall, load-bearing and longitudinal, as well as suspensions and fasteners. Armstrong profiles are available in a variety of materials and shapes: either painted metal or reinforced plastic with hanging holes.
The surface does not require repair for a long time and is cleaned of dust using ordinary dry brushes or damp cloths. If the ceiling is low enough, it can even be vacuumed. When replacing a structural element, you cannot remove the suspensions or change its length in any way.
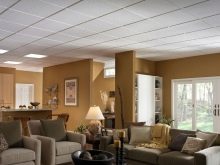
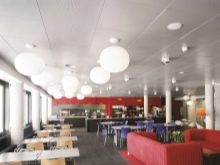

Advantages and disadvantages
Like any other type of ceiling covering, Armstrong ceiling has its own advantages and disadvantages. Among the advantages, the following points are distinguished:
- Quite low cost.
- It is possible to install it yourself and not overpay for the services of specialists.
- High quality heat and sound insulation, which is especially important for a space located in a house with thin ceilings. The covering eliminates unnecessary sounds and keeps the apartment warm.
- After the installation of the suspended structure, a fairly large free space is formed between the original ceiling and the new coating. It can accommodate various communications, wires, internet cables, and lamps. Due to their ease of access and mobility of the structure, they are easy to repair and, if necessary, replace.
- If the choice fell on reflective plates, then the amount of light in the room will increase.
- Environmental safety - organic boards made from natural materials are practically harmless.
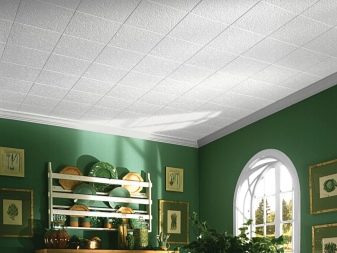
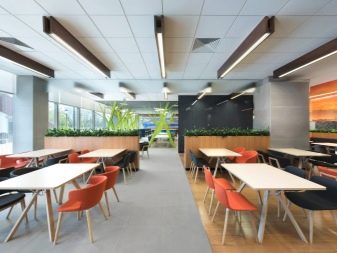
- You can independently make slabs of wood, if the design requires it, and fix them on the profile frame.
- The coating itself is also easy to repair and easy to maintain.
- It is possible to use Armstrong to insulate the garage, balcony and utility rooms.
- There is no need to tidy up the original ceiling.
- For Armstrong, a variety of design-matching components are available.
- The elements are made of non-combustible materials.
- Attractive appearance.
- Withstands up to 6.5 kg per 1 sq. square meter.
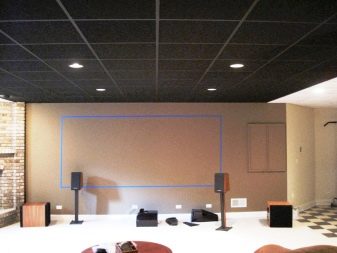

However, Armstrong has a number of downsides. For example:
- The constituent structures are not highly durable - the material is very fragile.
- It will not save you from flooding if a pipe breaks through from the neighbors on top. In addition, if the type of covering was chosen, consisting of fibers, then the ceiling will be damaged.
- Armstrong "steals" almost a quarter of a meter, so it is not recommended to place it in apartments with low ceilings. It will look good in Stalin-era apartments, modern high-rise buildings, shopping centers and office buildings, but the owners of "Brezhnev" and "Khrushchev" buildings will have to give preference to a different coating.
- Mineral slabs can turn yellow due to changes in temperature or humidity.
- There are design restrictions: you cannot create curved elements.
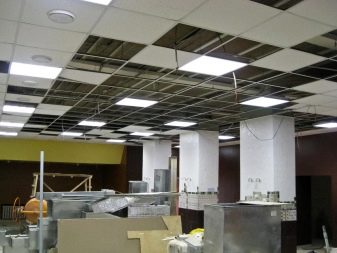
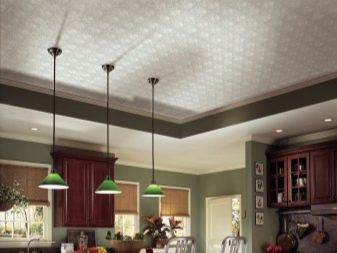
Views
Some of the Armstrong coatings are shown below.
Economy class ceilings, for example, "Baikal" or "Oasis"... Most often, such boards are used in shopping malls, office buildings, hospitals and other public spaces with standard operating conditions, as they are inexpensive, but quite decent-looking ceiling coverings.
- "Baikal" Is the most popular economy model. It has a white embossed surface with wormholes in the structure. "Oasis" has an original rough texture, pleasant to the touch. It combines two advantages: pleasant appearance and low cost. There is also "Oasis Plus" with alternating diameter perforations that dampen noise.
- "Tatra" is a panel with artificially created cracks. She absorbs sounds well. In addition, the "Norma" model with alternating diameter perforations belongs to the same type.
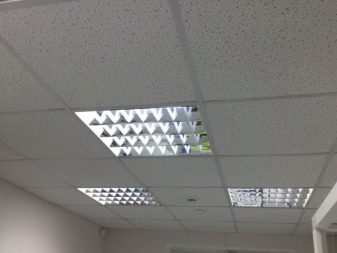
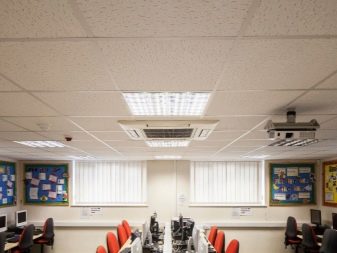
- Functional ceilings, for example, "Prima", are moisture resistant due to the high latex content in the composition, are easy to clean and do not deform even when the humidity level rises to 95%. As a rule, they are installed in swimming pools, bathrooms, laundries, baths, public catering and wet workshops of industrial enterprises. All slabs are 15 mm thick and are more soundproof.
- Acoustic ceilings, for example, "Ultima"... They consist of tiles that have an additional protection against external noise: a fiberglass acoustic coating. Due to their high sound insulation, they are chosen for the decoration of cinemas, nightclubs and concert halls in order to soften loud sounds. Also "Ultima" has a high degree of light reflection due to the presence of a smooth white surface.
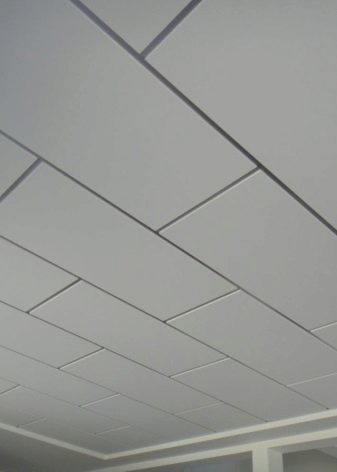
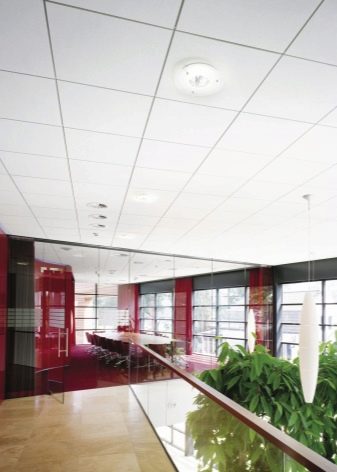
- Hygienic ceilings, such as "Bioguard"... Such panels are covered with a special solution that protects against grease and steam and prevents the growth of bacteria. The surface is smooth and white, easy and problem-free to clean by damp mopping. Ceilings of this type are placed in places for which compliance with SanPiN is important, for example, hospitals, kindergartens and workshops of food enterprises.
Designer ceilings are used in apartments and other premises that require original decor, shapes and colors. However, if it is necessary to maintain the height of the ceilings, then you need to choose a hemmed structure. Usually they are mirrored, glass, wooden or patterned.
Wooden boards are made of high quality MDF, fixed with durable varnish and meet fire safety requirements.

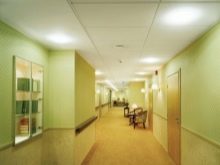
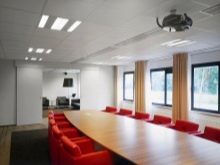
- Especially highlight the Graphis series, which is distinguished by white color with decorative embossing in the form of squares and circles and graphic design in the form of small stripes and squares, as well as Cirrus - with decorative "depressed" circles, squares and stripes, with decorative patterns in the form of waves, ribbons and crests. In addition, it is worth noting slabs, Colorton series, Madera wooden ceilings (laminate and wood veneer). In addition, metal (rack or cassette) and plastic plates are on sale.
For heavy slabs, reinforced aluminum profiles are required.
According to the method of installation, there are two types of ceiling tiles: the classic type, which are embedded in the frame from the inside, and modern plates that snap into place when installed from the outside.
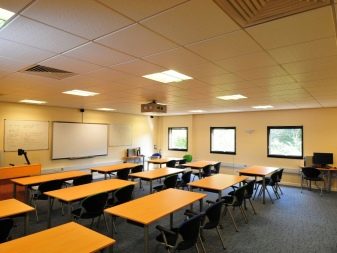
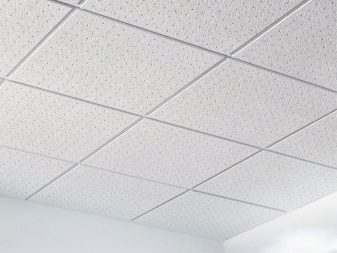
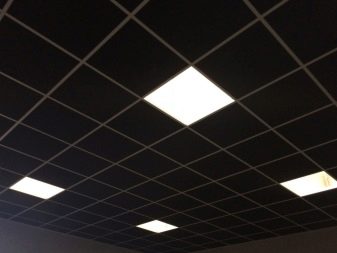
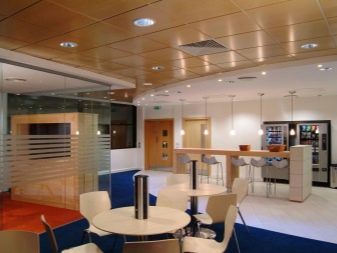
Design
When choosing an Armstrong ceiling, it is possible to match the color of the tiles that perfectly matches the existing design of the room. Although the varieties of ceilings are striking in their variety, most often the preference is given to white and the classic "smooth" model - this is what decorators of office buildings, supermarkets and other public spaces do.
However, for cinemas, a black ceiling is often chosen.
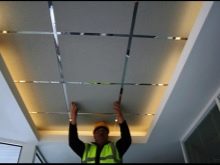
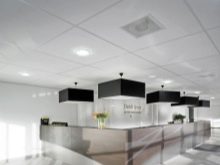
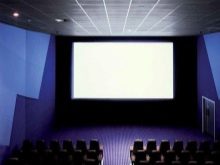
Design solutions in residential premises are also varied: you can find colored slabs, and patterned, and perforated with figured holes of various shapes, and exquisite embossed. There are more than ten types of embossing: both of the same type with a pattern of one geometric figure, and combined. Very often, the perforated type of panels is installed in medical institutions.
There are also open lattice-type cells that are able to hide the suspended structure. Do not forget about the availability of various textures of Armstrong tiles - they can have an embossed pattern, acrylic stucco, gilding and other "pimpled" decor.
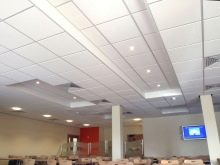
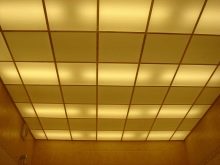
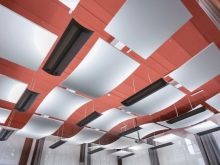
The ability to change the number of levels allows you to design the room to your taste. When the decision is made to mount two ceiling levels, then it is worth playing with lighting elements to get beautiful designs with 3D effect... You can also alternate slabs of different colors: for example, black, white and bright, contrasting. This solution will bring double benefits, because colored inserts can not only decorate the interior, but also zone the room.
By decorating the living room combined with the kitchen with Armstrong covering, it will be possible to distinguish between the recreation area and the cooking area using a bright strip.
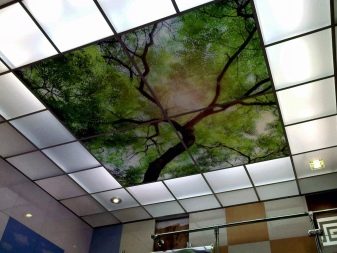
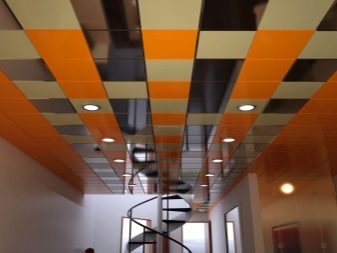
System elements
The suspended ceiling consists of slabs and a suspended metal frame. The ceiling frame is assembled from standard profiles with shelf widths from 15 to 24 cm and holes for the grid system. It can be seen or hidden between the cladding elements. Profiles are connected using spring locks or bending tendrils.
The perimeter profiles are in the shape of the letter "G", and the rest - the letters "T". The bearing elements are 3.6 m long, and the transverse ones are 0.6 and 1.2 m long. Each profile can be easily cut to the required dimensions.
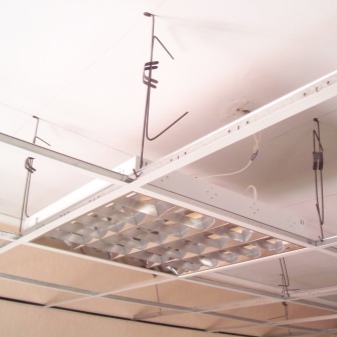
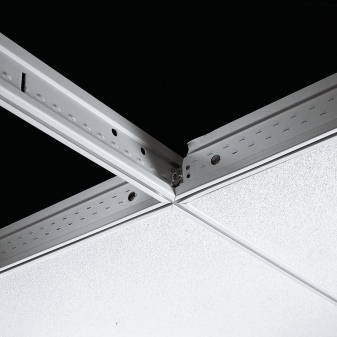
The finished lattice is suspended using 6 mm long metal rods.One of them should be flat, the second - with a hook, and both of them are connected by a special spring - "butterfly". If you squeeze the "butterfly" and start moving the rods, then the height of the ceiling can be adjusted... When the butterfly is lowered, the rods are finally locked. If it is necessary to carry out work in the interceiling space (with lighting or communications), one of the panels is lifted and moved, and at the end is returned to its place.
Armstrong has a conventional collapsible mount with a base of the assembly, as well as a dowel or metal collet required for reinforced suspension. The second option is usually chosen by supermarket owners, since, in addition to the severity of the coating itself, numerous lamps, air conditioners and ventilation grilles provide additional weight.
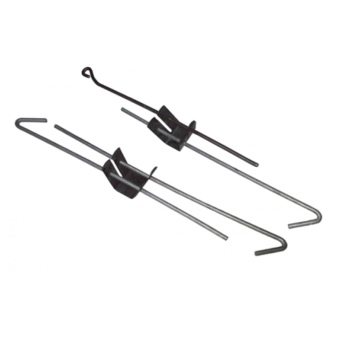
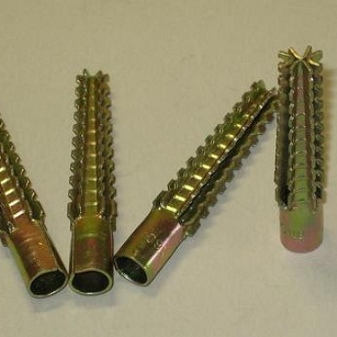
There are several options for installing the ceiling: with a two-axis frame on one or two levels, with or without a single-axis frame. When choosing the third option, it is necessary to fix the profiles without suspensions on the original ceiling. If preference is given to a biaxial frame at the same level, then the profiles are mounted in such a way as to obtain sections of 600x600 mm in size. In the case of two levels, additional elements are used to connect the profiles.
The choice of suspensions depends on the type of ceiling.

There are three types of luminaires that are used in Armstrong ceiling structures. The first ones are raster ones, they are produced for ceilings of this type and represent a 600x600 mm slab. Such luminaires are staggered instead of ceiling tiles when using additional suspensions.
The second - LED, which are plates of 600x600 mm or 1200x600 mm, and the third - point. For them, special holes are cut in the center of the ceiling tiles.
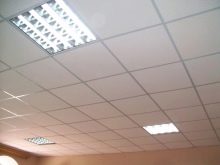
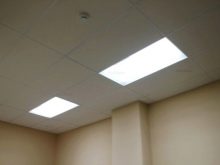
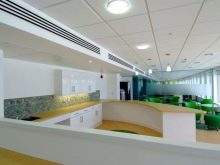
Mounting
Assembling an Armstrong ceiling begins with careful preliminary calculations.
Firstly, it is necessary that the coating harmoniously fit into the interior, and, secondly, it is necessary to determine how much material is required and what the price will be. First, it is recommended to calculate the perimeter: for this, the length of the walls is measured, and the numbers are rounded to a multiple of three. We must not forget that perimeter profile can be bent and shortened in corners.
Some craftsmen prefer to do additional pruning in order to deprive the coating of a strict look.
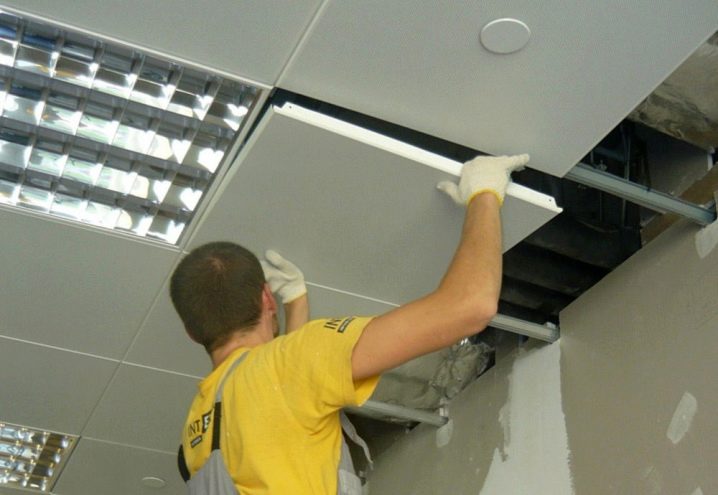
But still, the slabs need to be cut very carefully: no more than half. If their width is less than 30 cm, then additional cells will be required. The cut row must be placed at the wall farthest from the entrance.
With direct installation, it is taken into account that the profiles, which have to take on the bulk of the weight, are fixed only parallel to the short walls.
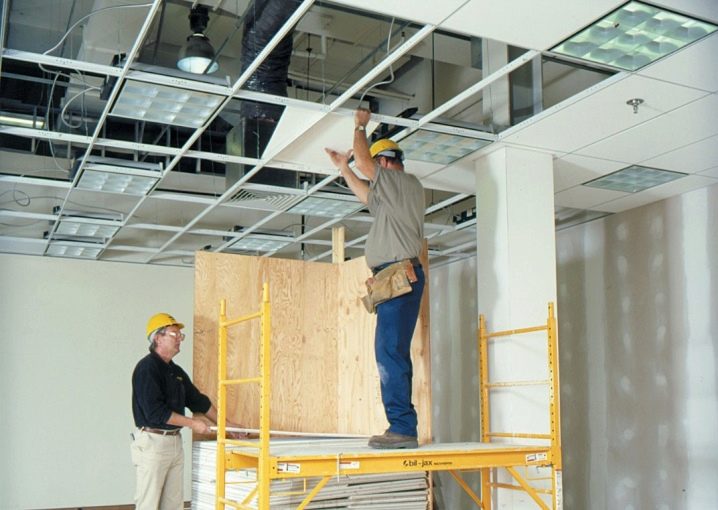
The first stage begins with the installation of profiles along the perimeter with an attachment step of 0.6 m in the case of soft slabs and 0.3 m in the case of hard slabs. A contour is created with a cord covered with a meter, or the height is measured with a bubble or laser level, after which the profiles for the perimeter are cut and fixed on self-tapping screws in dowels or nails. Then the marking is carried out, and holes are drilled for the remaining profiles and suspensions.
In the next step, the trimmed bearing profiles and finished elements are connected into planks, and then into a perimeter on a horizontal surface. The slats move apart along the length, and suspensions are also mounted in the load-bearing elements.
The installation of transverse and longitudinal ties begins in parallel and in a cross pattern, which ensures strength. The hanger is mounted following the profile in increments of 1 m 20 cm using holes drilled in the ceiling.
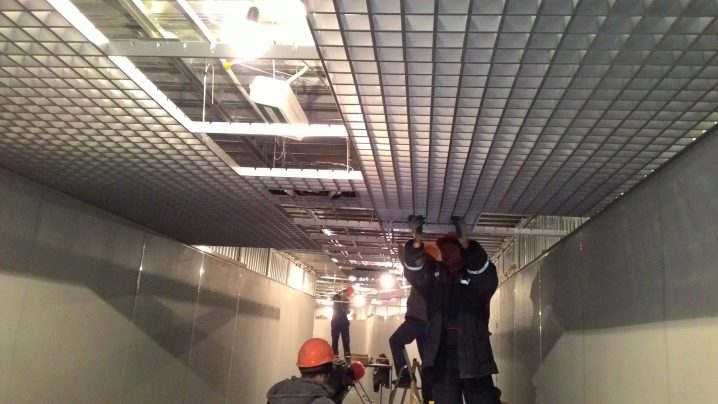
Nodes should be placed no further than 45 cm from the walls... But this may not be possible - then they are mounted in a checkerboard pattern. If the design requires heavy luminaires or engineering equipment, then additional diagonal suspensions are used. The load itself is located closer to the walls and corners.
Placing the slabs begins only after the completion of all construction and installation work, including the installation of flooring and glazing of windows. As for the temperature, it needs to stay within 20-30°C, and the relative humidity should be no more than 70%... The slabs themselves, into which the lamps are inserted in advance, are lifted and installed at an angle into the cells at the last stage, but if there are additional loads, then they must be installed initially. The assembly is completed by placing the "blind" plates. The last of them is lifted by hand, inserted into the opening of the cell, leveled and lowered.
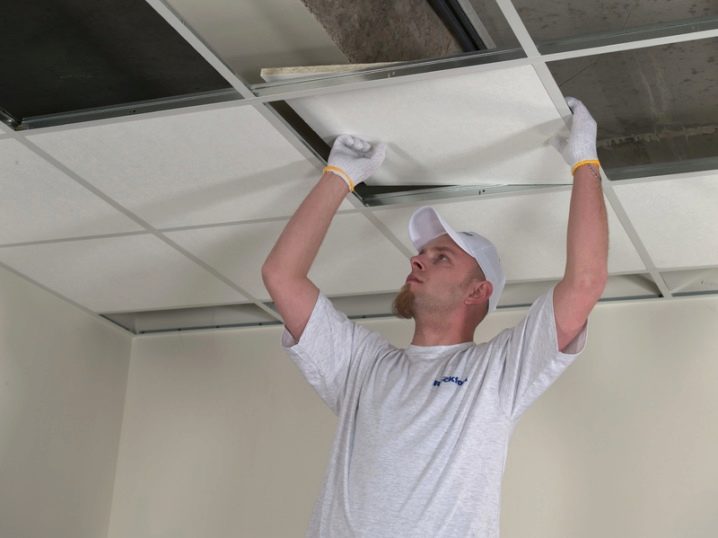
Tips & Tricks
If there is a desire to purchase Armstrong for rooms with low ceilings, for example, “Khrushchevs”, then you will have to reduce the space between the ceiling and abandon the use of suspensions from pins and springs in favor of wire harnesses and corners fixed with self-tapping screws. In the case of attaching the suspension to a concrete floor, preference is given to dowels with "fungi" at the inlet - they will avoid a dip into the air voids that this type of wall has.
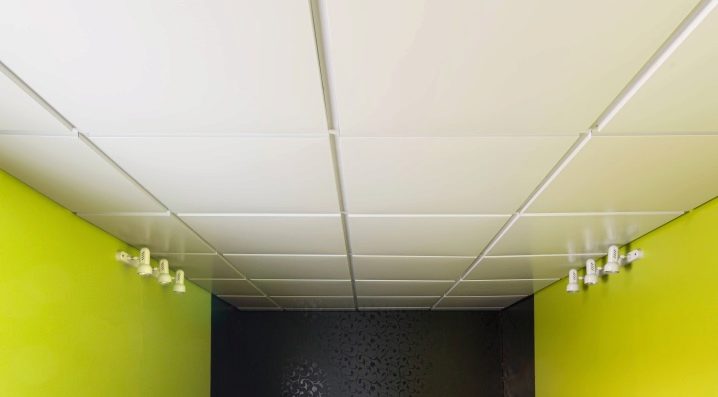
Installation of the ceiling system begins only when all the main communications have already been laid, since, otherwise, it will be very inconvenient. The parameters are calculated using a special calculator on the Armstrong installer or manufacturer's website.
When planning lighting, it is important to think about what functionality it has. 10 sq. m usually 2 lamps are used, but this number can be either reduced or increased.
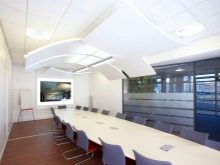
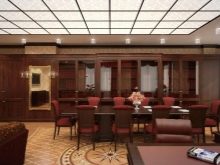
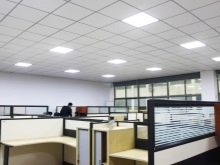
Suitable for Armstrong are modular and raster luminaires, double-grill surface structures, fluorescent fixtures with 4 lamps, luminaires with a mirror surface that reflect light, Grilyato, Ringo, spot and LED.
Besides, ceilings are supplemented with diffusers - special thin plates installed at the bottom of the lighting fixtures. Diffusers can be matt, opal, crushed ice or prism coated.
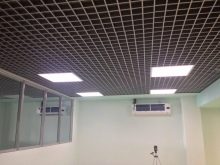
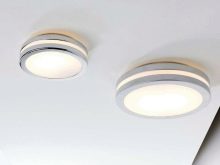
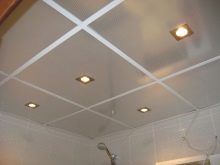
Installation of ceiling tiles is carried out with clean gloves so as not to stain the surface. Laying starts from the center.
The safest and most convenient to use is the Armstrong Hydroboard variety.... The degree of flammability of the boards is practically zero, and the permissible humidity reaches 100%. In addition, such a ceiling is quite cheap - it is chosen for decorating wet rooms: swimming pools, showers and storage rooms.
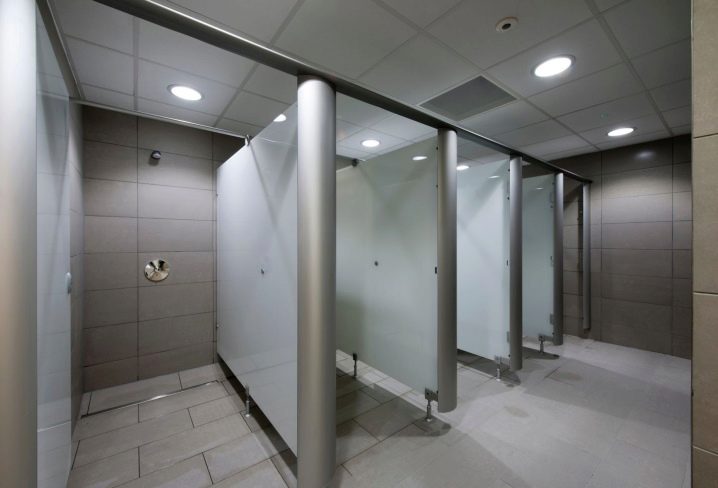
Holes for round light fixtures can be cut using the socket adapter. Wires and cables must be routed outside immediately, and the bare ends must be carefully insulated.... The cell into which the luminaire is inserted must be equipped with four additional hangers at the corners.
When planning a suspended ceiling, the weight of all built-in equipment that will fit into the false ceiling is taken into account.
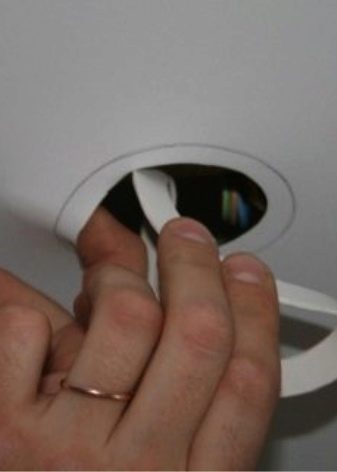
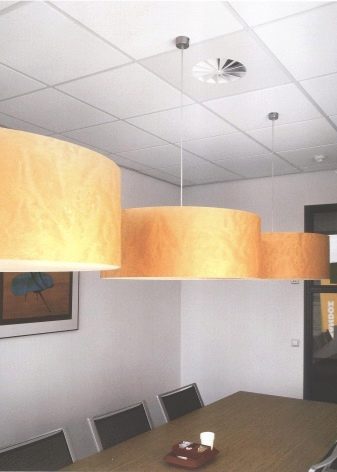
If desired, Armstrong boards can be painted only by observing certain rules: it is necessary to use exclusively water-based paint and a primer. Before processing, the panels must be removed and placed on a flat surface.
At the end of all work, the lattice is adjusted horizontally - this can be done using a level. After a few days, the alignment procedure should be repeated, since the ceiling will already receive full load during these days.
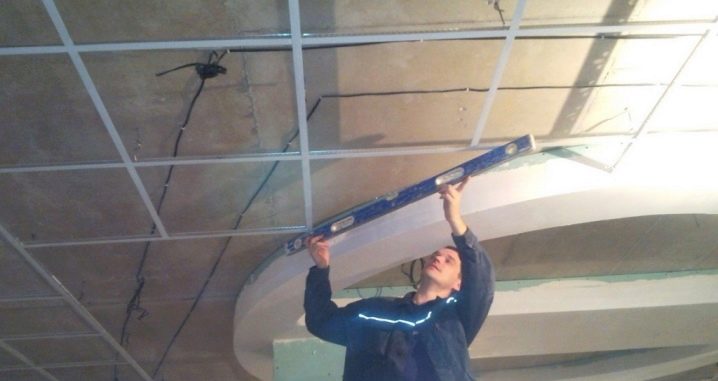
To assemble the ceiling on your own, you will need at least two people. - one will be placed at the top and deal with securing and connecting the profiles, and the second will help with tools and materials.
Before starting work, it is necessary to sort all parts by color and size, reject damaged samples and prepare all auxiliary elements.
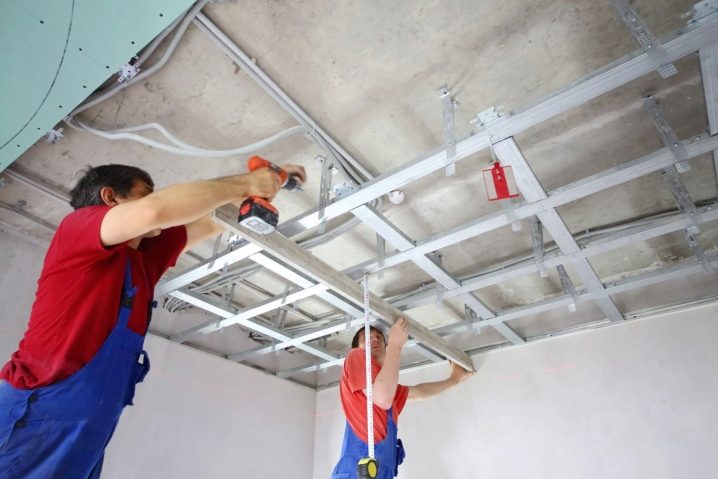
Production
Today, Armstrong's factories are located throughout Europe, with 42 factories in 12 countries around the world. In June 2015, production was established in Russia.It was there that they began to create a model of the economy class "Baikal", developed specifically for our country. Such coatings are of high quality material, convenient construction and easy assembly.
Armstrong ceilings are any suspended ceilings that are usually installed in offices and are filled cells with a size of 600x600 mm. This is not entirely true, since it is necessary to use exclusively the panels of this manufacturer, and not only the principle of creating the structure.
When the components are made by other companies, it is no longer Armstrong, therefore all other coatings are considered “Armstrong-type constructions”.
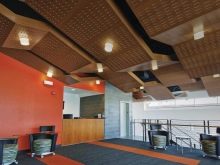

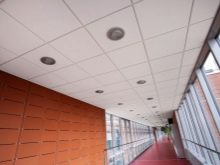
The base for Armstrong type ceiling tiles is mineral fiber with admixtures of latex, starch, cellulose or gypsum. The most budgetary samples contain more starch, and the more expensive ones contain more latex, which increases moisture resistance. The strength and ability of the material to resist moisture depend on the ratio of starch and latex.
The tiles are stacked in bales lined with thick paper and sealed in polyethylene using a vacuum to keep the material in perfect condition during transport and storage. The maximum number of plates in a package is 22 pieces, which is enough to decorate almost 8 square meters. m ceiling.
The panels are stored and operated at specific temperatures and humidity.
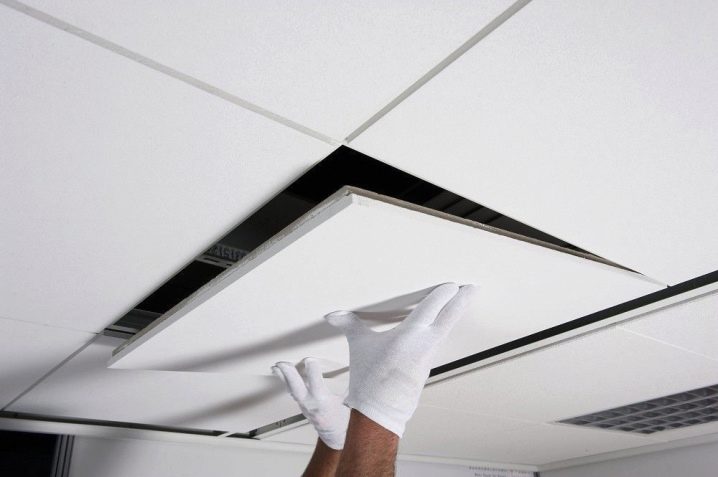
There are three types of tiled edges:
- Microlook... Has a not very wide stepped edge. Designed for suspended structures, the width of which is no more than 1.5 cm.
- Tegular... The hem has a wide, stepped edge. It is used in suspension systems, the width of which does not exceed 2.4 centimeters.
- Board - This is a multifunctional edge with a straight edge, suitable for both types of mechanisms.
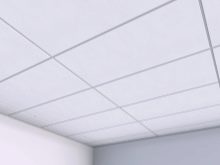
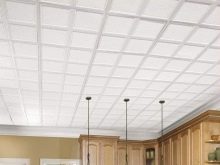
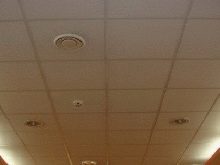
The thickness of the slabs is from 0.8 to 2.5 cm, and the weight can be up to 8 kg. The most sold panels are white, but all kinds of colors and textures are available to buyers. The reflectivity of the ceiling does not exceed 90%.
There are the following manufacturer requirements:
- the type of crossbars must correspond to the side profile of the slab;
- assembly is best done with a "ladder";
- additional movable elements, for example, tiers, are attached to the original ceiling on separate suspensions that are not part of the main structure;
- individual lamps are also attached to the base ceiling;
- work is carried out using stepladders, and at high altitudes - safety belts.
Armstrong's standard ceiling design covers everything from preliminary drawings to completion of installation, including lighting fixtures.


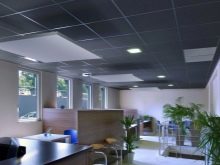
Beautiful examples in the interior
- Silver-coated mirrored surfaces add magic and mystery to any bathroom. Continuing the theme, the milky glass with illumination behind the ceiling, which will create a soft diffused light and perfectly fit into the hallway, decorated in sand tones and classic style.
- The alternation of white and red plates, in which the lamps are embedded, diversifies even the most boring and elongated kitchen. The noble interior of the living room will be complemented by wooden slabs "under the laminate".
- Large slabs with applied photographic images of tree crowns will become a bright accent in the hallway, and cartoon characters who have settled under the ceiling will decorate any nursery. However, if the room is already overloaded with bright furniture and decor items, then it is worth stopping at the white ceiling.
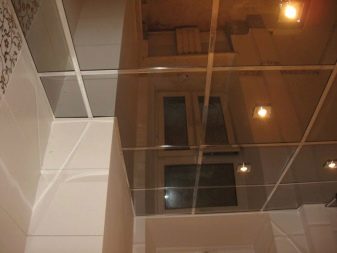
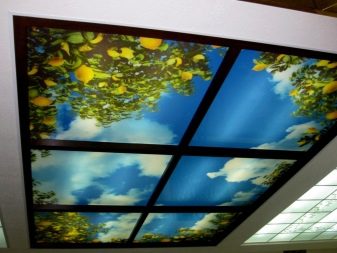
See the video below for Armstrong ceiling installation.













The comment was sent successfully.