Suspended ceilings in the bathroom: stylish solutions in interior design
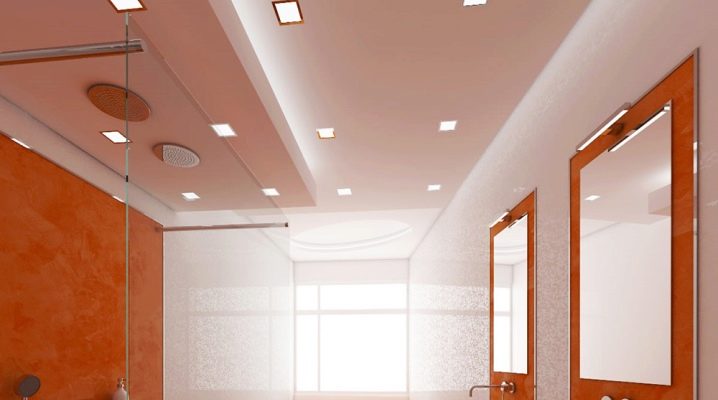
Suspended ceiling structures have an attractive appearance and high technical parameters. Due to the variety of suspension systems, it is possible to install it in any room. The use of this design allows you to re-equip the bathroom and make a unique interior. Before purchasing such ceilings in the bathroom, you need to familiarize yourself with the features and types of suspension systems.
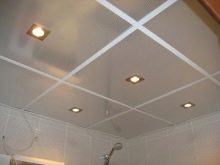
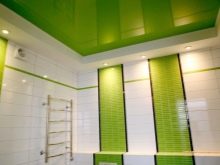
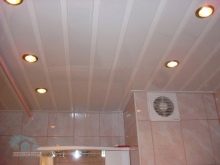
Peculiarities
The suspended ceiling consists of a lightweight metal frame and various facing building materials. The frame is a metal lattice that is fixed with specialized pendants that are attached to the ceiling or wall.
Suspended ceiling structures are able to hide defects and irregularities in the ceiling, and they can also hide electrical wiring and other communication mechanisms.
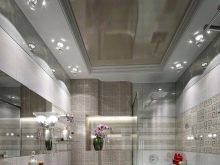
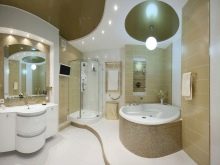
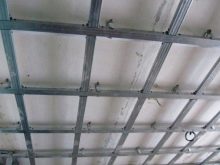
The advantages of suspended ceilings include a number of important qualities.
- Easy to mount and dismantle. It is possible to install the structure yourself without the help of specialists. If the ceiling is damaged or a piece is broken, then you can repair the structure without much effort. The main thing is to use materials from one manufacturer.
- Long service life.
- The installation of the suspension system allows you to create excellent sound insulation.
- Attractive appearance.
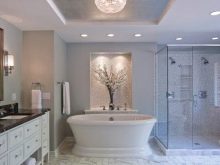
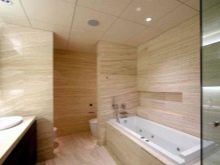
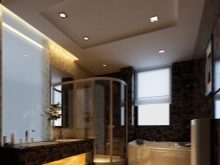
- It is possible to install various lighting fixtures.
- Due to the fact that the harness is made of moisture-resistant material, it is not subject to the formation of mold and mildew.
- Suspension systems can be with velvet, satin and suede covering, which allows you to choose for any interior in the room. These coatings are dust-repellent, so cleaning will not be difficult. Modern coatings do not collect condensation, so such ceilings are installed in rooms with high moisture and dampness (bath, sauna, bath).
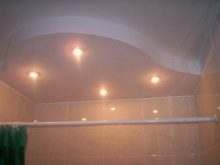
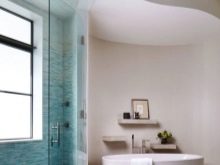
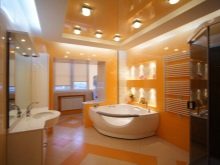
Suspended ceilings also have disadvantages in their use.
- Mounting the system in a room with low ceilings is not a very practical solution. After all, such a structure will lower the ceiling by 5–15 cm. At the same time, there is no way to install a bulky electrical lighting device.
- Installation of a false ceiling can take quite a lot of time and effort.
- High cost of production.
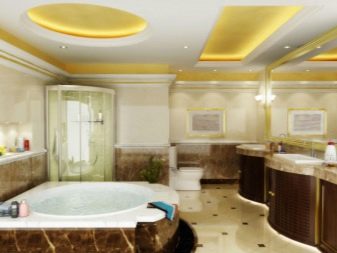
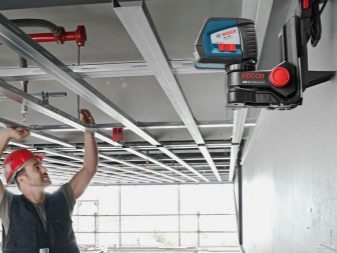
Views
To choose the right hanging structure for your bathroom, you need to familiarize yourself with the varieties of this ceiling system:
- plastic lining;
- drywall;
- rack and pinion products;
- tension structures.
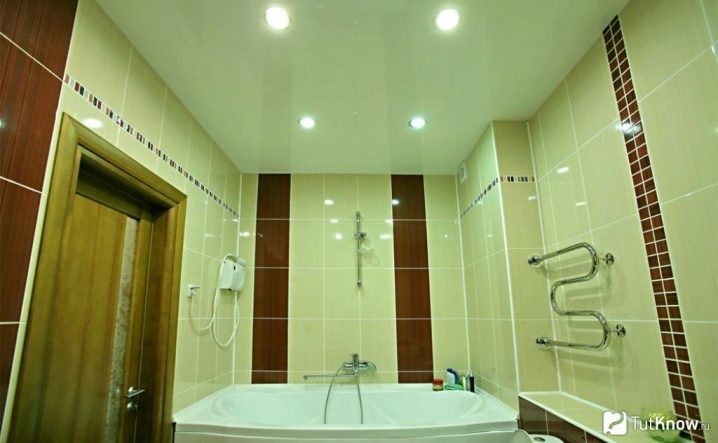
Plasterboard structures
This type of ceiling is made only of moisture resistant material. Thanks to this product, you can create ceilings of the most extraordinary shapes. The basis of a plasterboard ceiling is a grille made of metal or wood materials. The bars are spaced 60 centimeters apart. This system has guide profiles.
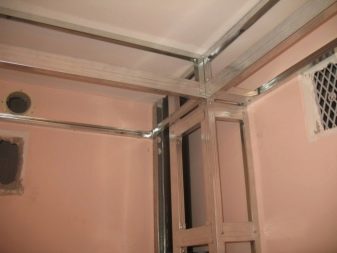
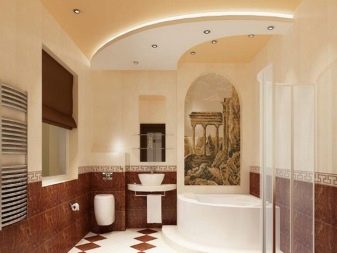
The use of drywall has its advantages:
- Environmentally friendly material.
- The product is not subject to the formation of mold and mildew.
- Simplicity and ease of use. Does not require much effort to clean the coating. It is enough to use a sponge and soapy water.
- It is possible to install built-in lighting.
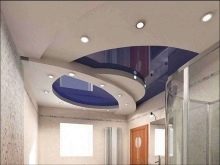
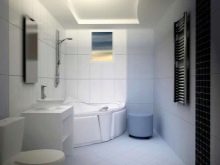
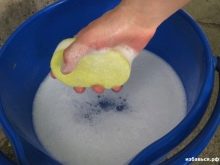
Gypsum plasterboard (gypsum plasterboard) can be easily cut, which allows you to create various curved shapes of the structure. Plasterboard structures are perfectly combined with other types of ceiling surface finishes. The plasterboard suspended ceiling allows the use of various lighting sources.
The disadvantages of using drywall products include the average level of resistance to the microclimate in the bathroom. After 2-3 years, you can quickly dismantle the ceiling, creating a different appearance of the structure.
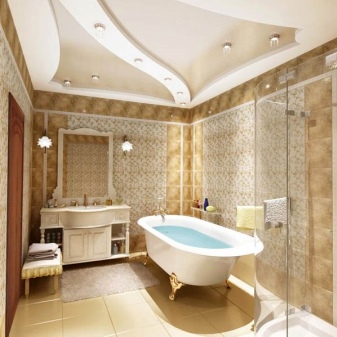
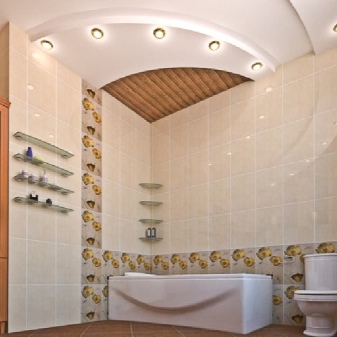
Rack products
This type of suspended structure consists of a set of slats. They are strong because they are made of aluminum or steel. Mounting is carried out by means of corners, spokes and fixing mechanisms.
The rack and pinion system is mounted in several ways:
- An open method, which consists in leaving a gap between the slats of a certain width.
- Closed method, where the rails are attached end-to-end.
- Interval inserts. Installation is carried out in such a way that aluminum profiles are inserted between the lath materials.
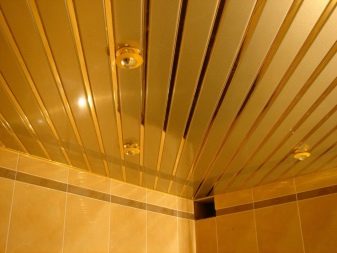
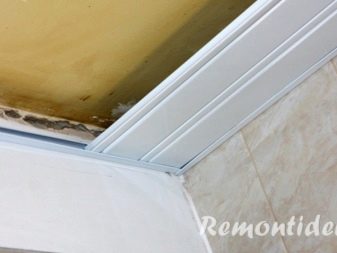
The rack structures made of aluminum profiles are in particular demand among buyers. Rack structures made of wooden materials look the most luxurious, but such material is exposed to moisture, which will lead to deformation in the future.
Experts recommend using plastic products that can imitate any material. The plastic is highly resistant to moisture and high temperatures.
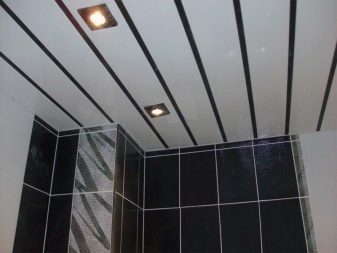
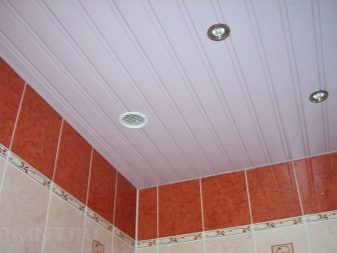
The use of a rack and pinion structure has its positive qualities:
- The planks are flexible, which allows you to create a complex shape of structures.
- Long service life.
- Does not require constant coverage renewal.
- The surface of the ceiling structure can be easily cleaned from dirt.
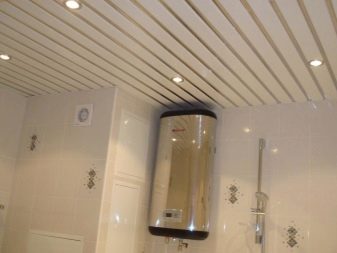
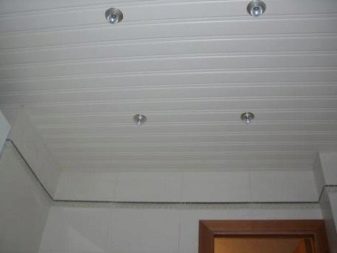
Rack ceilings, like all types of suspended ceilings, also have disadvantages of use:
- This coating is only suitable for some interior styles.
- The exterior of the ceiling may resemble an office building.
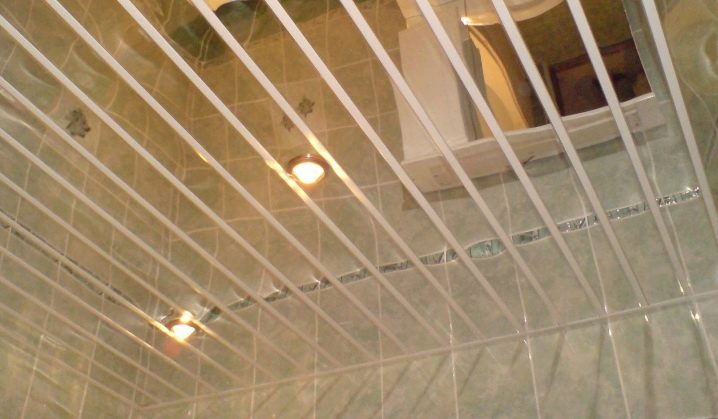
Plastic lining
A suspended ceiling made of plastic panels does not require special financial costs and efforts. Mounting and cladding is carried out by means of electrical devices. If you stock up on the necessary tools and knowledge in the field of installing ceiling structures, you can mount the suspended structure yourself without the help of specialists.
Plastic products have various shapes and sizes, and they are also quite lightweight. The material has a huge selection of colors.
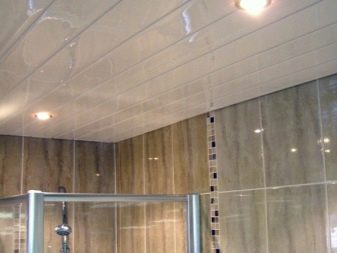
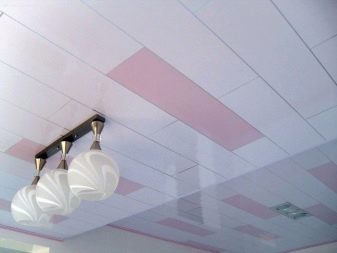
Stretch ceiling
Stretch ceilings have an attractive appearance, because they can be matte and glossy, and the coating has various colors and images. Glossy variations have a reflective coating, thanks to which, you can visually increase the space in the room. The matt version is most practical in spacious rooms with high ceilings.
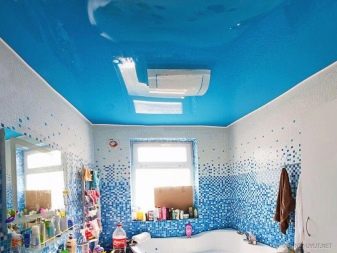

Tension structures have performance characteristics:
- high resistance to moisture, mold, mildew;
- simplicity and ease of care;
- original appearance;
- affordable price of products;
- quick installation of tension structures.
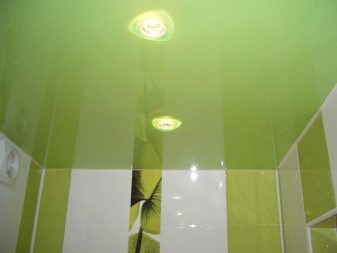
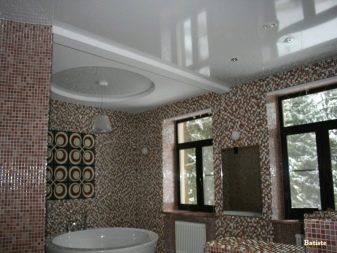
Disadvantages of tension structures:
- high cost of materials;
- the film is easily damaged by sharp objects;
- if part of the structure is damaged, then the entire structure will have to be replaced;
- there is no access to communication elements and wiring;
- mounting a stretch ceiling requires special equipment and knowledge in this area; it will not be possible to install this structure on your own.
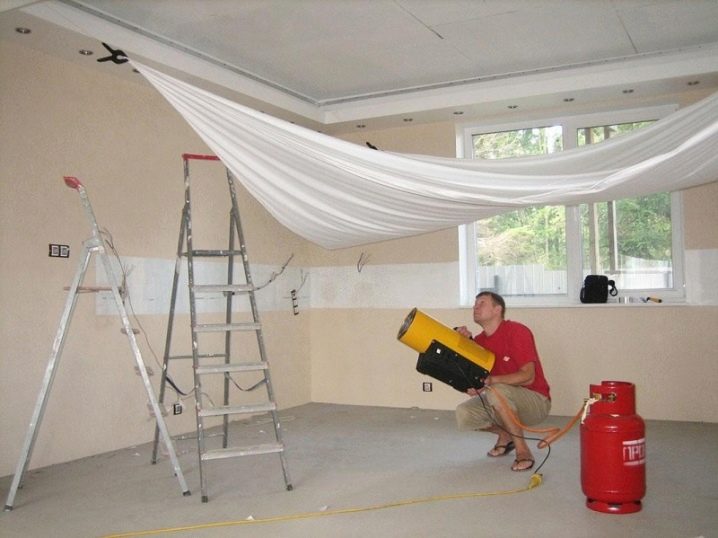
Design
Ceilings in spacious rooms of the bathroom can be decorated in various ways, not limited to standard solutions. Such premises allow the use of multi-level systems. To create such a design, plasterboard products are used, inside which communication elements can be hidden.
The multi-level backlit design will look original. Film material or drywall is used as a finishing building material.
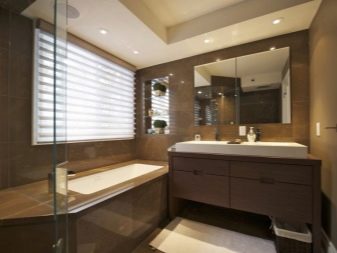
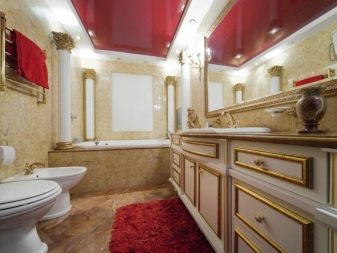
In order not to be mistaken with the choice of this or that material, it is necessary to familiarize yourself with the main coatings of the ceiling structure.
- Glossy finish. Optimal variation for small rooms. The reflective coating allows you to visually enlarge the space. The main thing is that the lighting devices are correctly selected. Spotlights are suitable for such a ceiling.
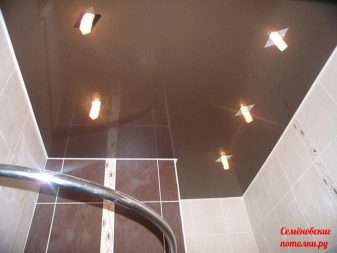
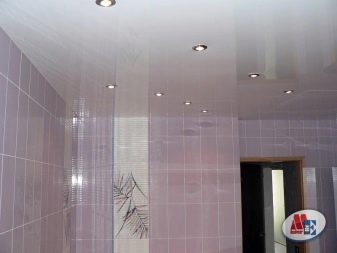
- Matte finish will be a great addition to the classic image of the interior, which needs laconicism and rigor. For such a coating, you can use any lighting electrical appliances.
- Textured canvas, which imitates stone, wood, leather. This canvas must be used if the whole image of the interior is in harmony with the ceiling structure.
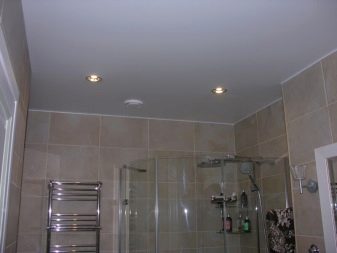
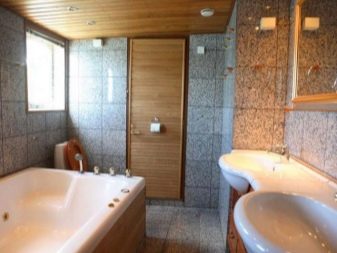
Color solutions
Basically, the ceilings in the bathroom are made in light shades, but modern designers offer the design of the ceiling structure in bright, flashy colors. Light colors will look great in small spaces. These shades include: sand, light blue, beige, pale pink. To achieve the lightness and airiness of the ceiling, you can apply pale pink tones.
If you apply a combined variation of colors, then it is necessary that the set contains white, which is in harmony with all shades of colors.
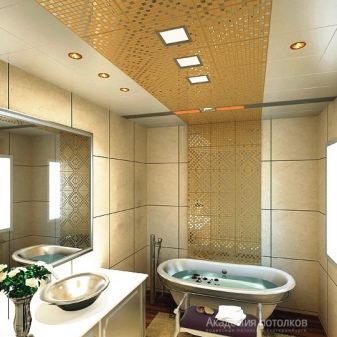
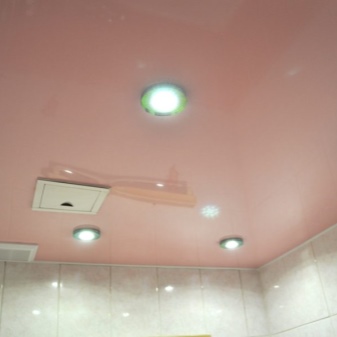
Common bathroom colors are nautical colors: blue, turquoise, emerald, blue-green tones. To such color schemes, you can add images in the form of fish, algae and other marine life. A practical solution for decorating a ceiling structure would be to use a shade that is identical to the color of the tile. But, so that the whole image does not become insipid, you need to use point lighting devices.
To create a unique image, a three-dimensional image (3D picture) is used. This special effect makes it possible to enjoy the unusual appearance of the structure.
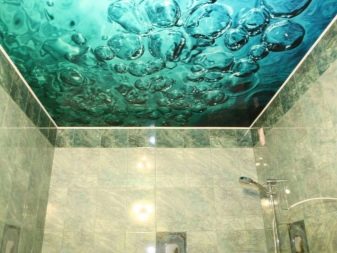
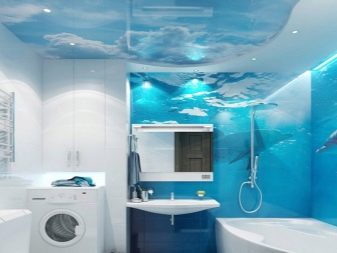
DIY installation
Plasterboard suspended ceiling
Hinged ceiling systems for the bathroom are not made from ordinary plasterboard products; for this purpose, moisture-resistant sheets of plasterboard products (GKLV) are used, which withstand high temperature conditions and high humidity.
To mount a suspended structure from such a building material, you need to stock up on the following devices:
- building level;
- sandpaper;
- knife;
- screwdriver;
- drill;
- plane;
- putty knife;
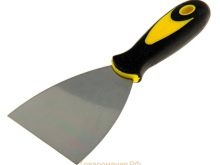
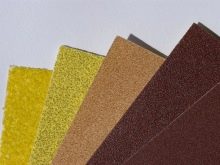
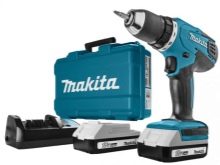
- roulette;
- crown for large holes;
- self-tapping screws;
- tool for connecting profiles;
- profiles;
- rod-nails;
- direct suspension.
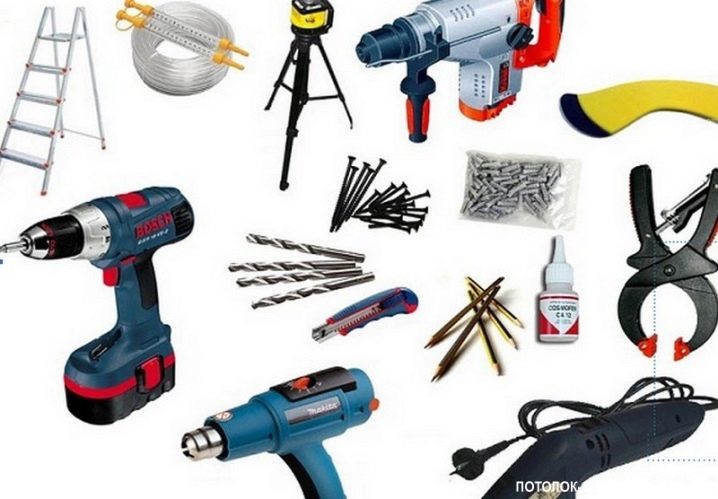
Before proceeding with the installation of the system, it is necessary to determine the level of the location of the structure. If spotlights are used as lighting fixtures, in this case the distance from the ceiling to the plasterboard sheet should be at least 10 cm. This condition must be met so that the soffits do not overheat. For marking, you need to apply a building level, which is set to 0. A guide profile is installed along it using dowels. The distance between the dowels should be 0.5 m.
Now you can start mounting the ceiling profile. Notches are made on the guide bar at a distance of 60 cm.The ceiling profiles are fixed with straight hangers, the distance between the profiles must be at least 40 cm.
Installation of ceiling levels is carried out only using a building level, as well as a pre-stretched cord. To securely and firmly fix the suspension system, it is necessary to make transverse jumpers.
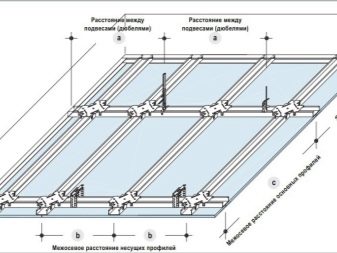
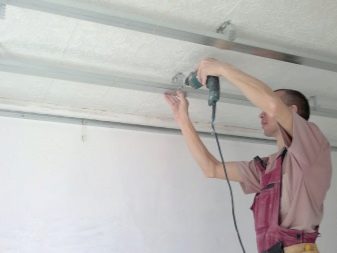
After the metal frame has been installed, you can proceed to the installation of the main building material - moisture-resistant drywall. Previously, sheets of drywall are cut into parts of the required dimensions. The cut edges of the sheets are cleaned with a plane. Plasterboard material is fixed with self-tapping screws. Special holes for lighting fixtures are made with crowns. The fastening areas are putty, after which you can proceed to finishing work.
The installation of lighting devices must be carried out at the time of mounting the suspended structure. It is important to check all devices for functionality. If the appliance does not function, and in order to unscrew them, you need to disassemble the entire ceiling system.
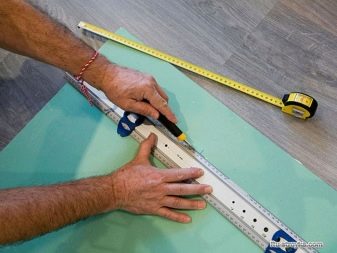
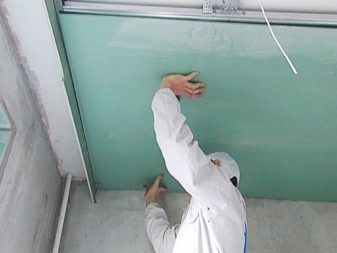
Rounded two-level plasterboard ceiling
The installation of a two-level drywall structure differs from the previous installation variation in that the frame is in the shape of a circle, not a lattice. In the middle of the ceiling, guide profiles are attached, which form a circle. To make a circle shape, the profiles are cut with metal scissors. The size of each plank should be about 7 cm.
Once the circle has turned out, it must be fixed to the main surface of the ceiling. The rest of the guide strips are attached to the resulting device, which are connected to each other using a drill. The outer part of the circle is covered with a plasterboard sheet, and the inner area is painted.
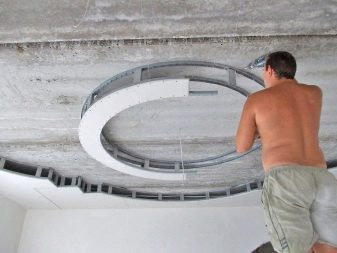
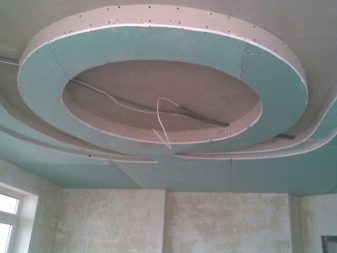
Installation of spotlights
Basically, a pendant lighting system is installed in the middle of the ceiling structure in an area of 2 meters. First, you need to select the required area. Holes are made in the attached plasterboard ceiling structure, which are necessary for the installation of the light bulbs.
The electrical wiring is pulled out through these holes so that the edges of the wires are visible. Then the metal frame of the lamp is inserted into the prepared recess. The light bulb is connected to the wires and inserted into the frame. By installing such lighting devices, you can achieve excellent lighting.
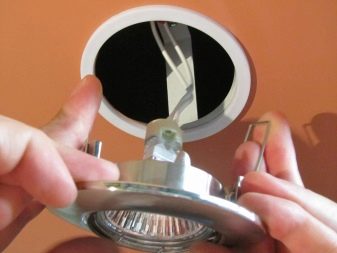
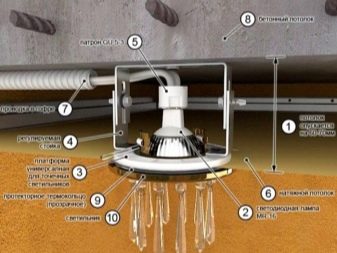
Ceiling system made of plastic lining
This design is easy to assemble and disassemble. Consider a variation of self-assembly of plastic lining. Before carrying out the installation, it is necessary to establish the level at which the structure will be located. At the height of the marks made, the UD-27 profile is installed and the fishing line is attached to its level. Next, you can attach suspensions with a distance of 50-60 cm. The CD profile is attached to the level of the line.
When the metal frame is ready, it is necessary to proceed with the installation of the U-shaped starting profile, which should be placed along three walls. The lining of plastic is cut into the necessary parts by means of a hacksaw for metal. The received materials are inserted into the profile one by one. Also at this moment it is necessary to lay electrical wires for future lighting.
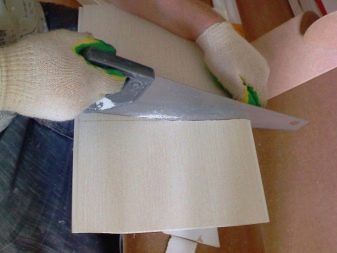
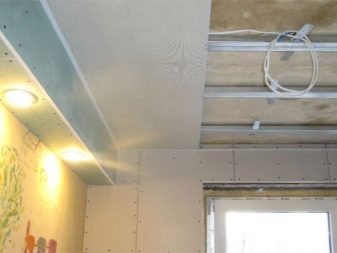
The last part of the plastic lining is cut with a knife lengthwise, and then inserted into the profile. As a result, the U-shaped profile is divided lengthwise into 2 parts. The finished L-shaped device is glued with white silicone.
For information on how to install the ceiling in the bathroom, see the next video.
Lighting
Lighting devices for bathroom lighting can be very diverse, the main thing is that they fit well into the interior of the room.
Basically, such lighting devices are used that differ in design, appearance and lamp model.
- According to the fixing method, there are lamps: pendant, surface-mounted and built-in devices. Suspended lighting fixtures are mounted on a metal mount in the main ceiling.
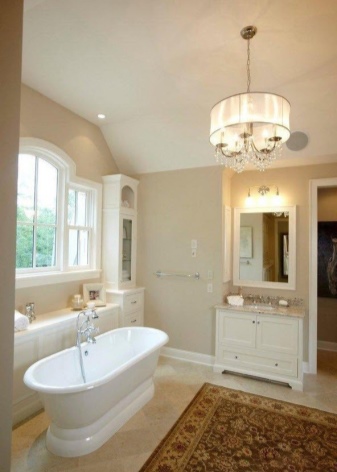
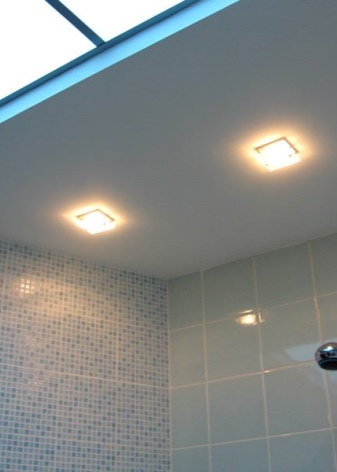
- By the number of lighting devices: point, cascade. There are luminaires that have the ability to regulate the flow of light: static and rotary models.
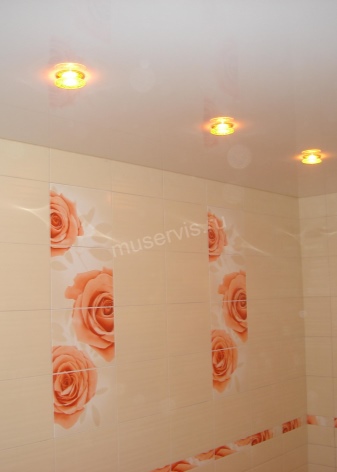
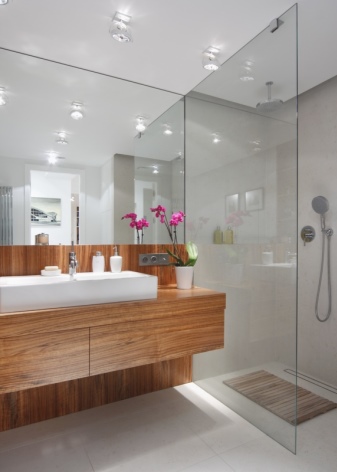
- The light source is distinguished: LED variations, mechanisms with halogen bulbs, fluorescent devices. Halogen bulbs have a long service life, reasonable price, and compact dimensions. LED lighting variations are the most economical solution in terms of electricity consumption, but the cost of the mechanisms is high.
- LED Strip Light. Such lighting is used to illuminate a suspended ceiling. The tape can emit both white light and color. Such a device is not used as the main source; additional lighting is needed.
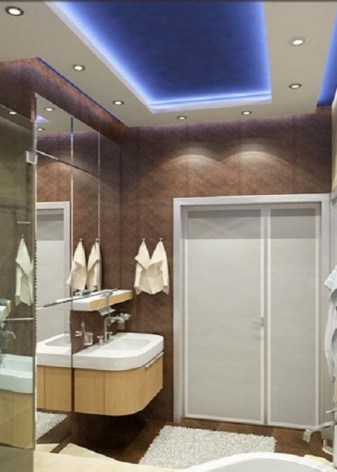
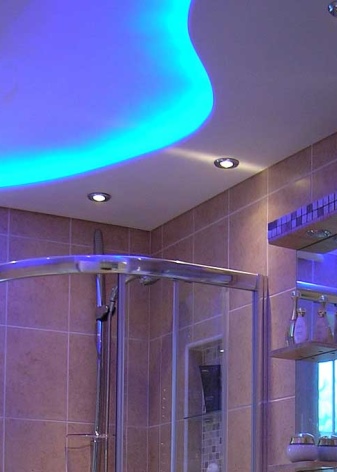
When choosing a particular type of lighting, you must take into account the size of the ceiling surface. The larger the ceiling area, the more powerful the lighting should be. The main areas in the bathroom that require lighting are the mirror, the center of the room, the area above the shower or bath. If such areas are sufficiently illuminated, it will be most comfortable and pleasant to use such a room.
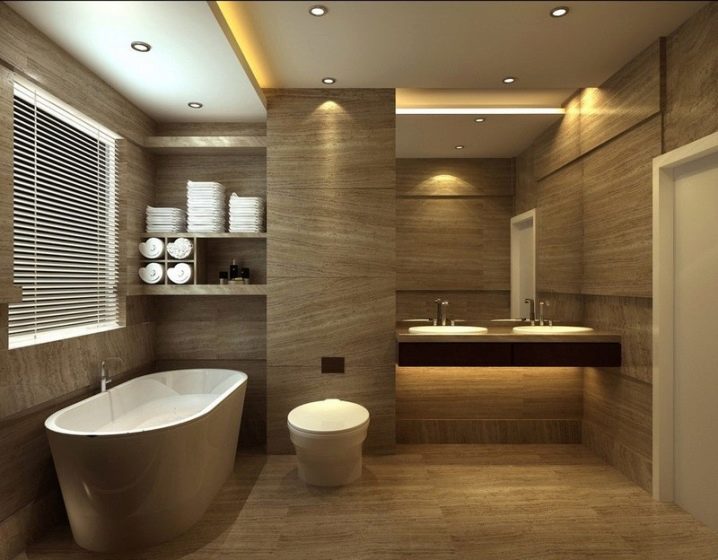
Reviews
Suspended structures have received positive reviews from consumers, which are based on the merits of using such a system.
These include:
- attractive appearance;
- ease of installation, installation may take about 2-3 hours;
- the ability to create any shape;
- excellent performance;
- installation of a false ceiling allows you to hide all the irregularities and defects of the main ceiling surface.
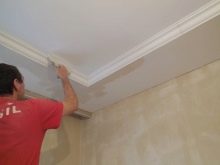
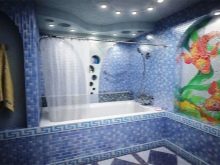
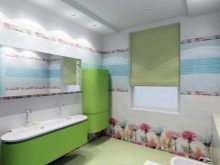
Some consumers have a negative opinion of suspended structures. Such reviews are based on the fact that some designs are not cheap. And also improper mounting leads to deformation of the entire structure.
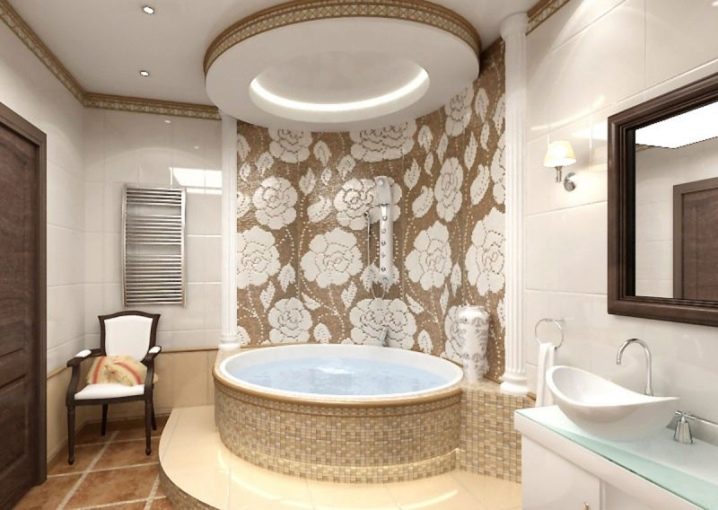
Tips & Tricks
All types of suspended structures require constant careful maintenance. Ceiling systems become dirty over time.
In order for ceiling systems to last longer, you must follow the recommendations of specialists.
- Wet cleaning is required once a month. For this purpose, use a soft sponge dipped in warm water. You can clean it with a vacuum cleaner. It is forbidden to use hard sponges and cloths, abrasive cleaning agents (powder). You need to use the vacuum cleaner carefully, without pressing on the structure.
- To remove dirt from the lath structures, remove all laths and rinse with water, then polish with a soft cloth.
- If there was a flood from above, then the rack structure is completely removed, the liquid is disposed of by thoroughly drying the materials. Then you can assemble the structure.
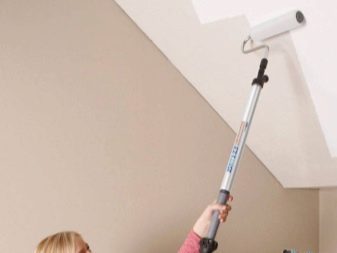
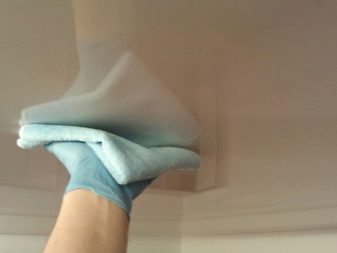
- If the stretch ceiling is filled with liquid, the help of a specialist is urgently needed. You will not be able to fix the problem on your own.
- GKL ceiling structures can change after a certain period of time, losing their previous color. To solve this problem, it is enough to repaint the coating in a different color.
Beautiful examples in the interior
High tech
For a bathroom decorated in a high-tech style, suspended ceilings of various shades are perfect: gray, blue, metal. This style requires a lot of light, so you need to stock up on a large number of electrical lighting devices. Additionally, you can install an illuminated ceiling structure. In this style, slatted ceilings with mirror elements will look great, as well as a suspended ceiling made of plastic panels.
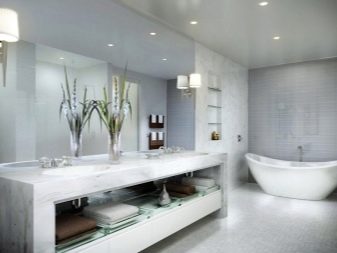
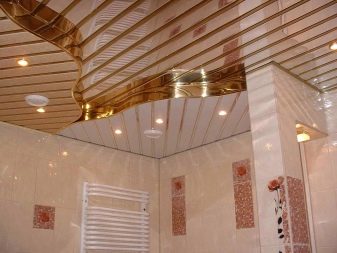
Minimalism
Ceiling construction in the style of minimalism, plain design, no frills. The ceiling should not be massive and include complex ornaments (painting, stucco molding). For such an image, stretch ceiling systems with straight-line expressive features are suitable. The use of a glossy white film allows you to visually expand the space. Various types of lighting devices are used as lighting. The backlight in this case should be white.
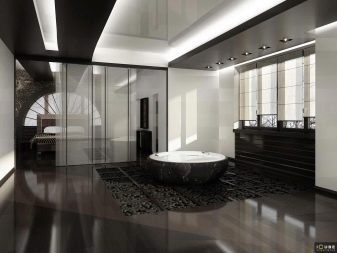
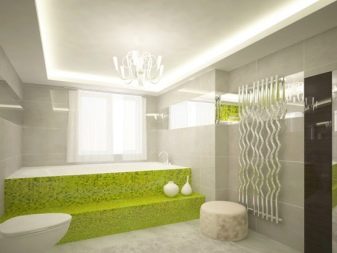
Modern style
For such an image, an excellent solution for decorating the ceiling is the use of glossy tension structures. Thanks to a wide range of color solutions, you can choose any shade for the entire interior image. For small rooms, it is not recommended to use black or bright shades of glossy surfaces, such colors can visually reduce the space.
Multi-level plasterboard structures will perfectly fit into the modern style. Lighting for such ceilings can be either ceiling or wall.
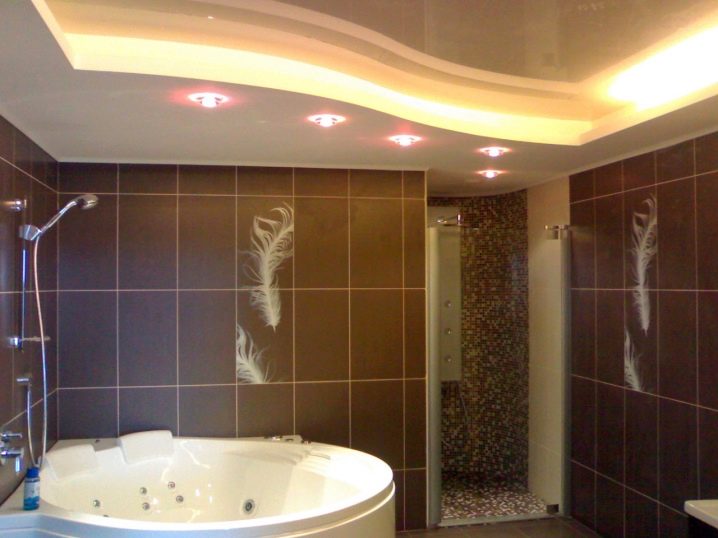
Stretch structures with 3D images look original.
The following drawings are very popular:
- starry sky;
- landscape with clouds;
- images of animals and plants;
- family photos.
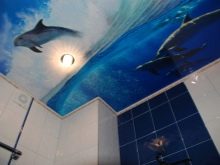
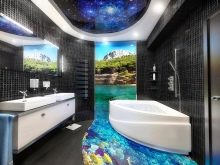
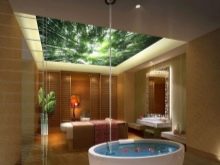













The comment was sent successfully.