All about aluminum partitions
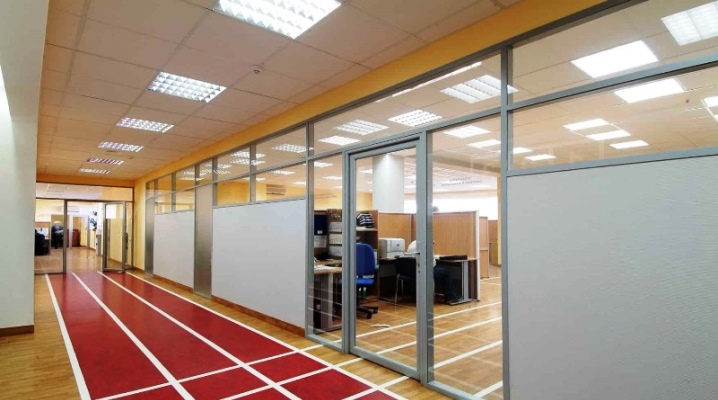
Compared to analogs, aluminum structures look very elegant and presentable, but at the same time they are practical, reliable and durable. Due to the variety of forms and ease of use, today such systems have become in demand not only in office and administrative premises, but also in residential buildings and apartments. Considering the widest range of products, before ordering such a structure, you need to find out all the information about aluminum partitions, the features of their installation and operation.
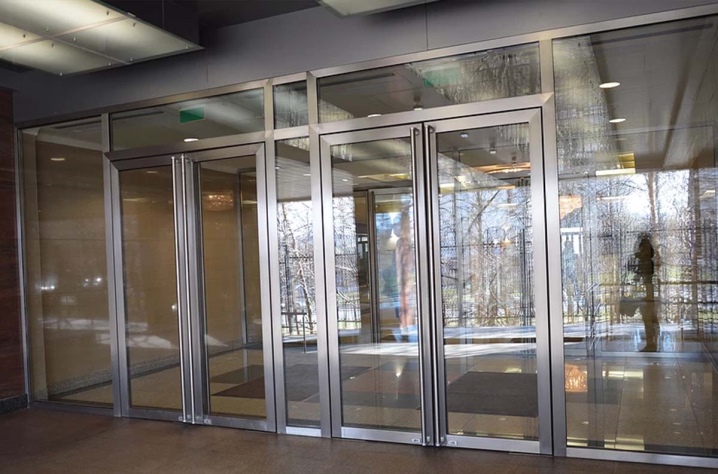
Peculiarities
Aluminum partitions have unique design characteristics. With their help, you can carry out any zoning of the room, while it will take a minimum of materials and assembly time compared to standard brick walls. The assembly of structures is carried out without dust and dirt using elementary tools, and most importantly, it can be done independently without the involvement of specialists. Partition structures are sets of separate sections, each of which, if necessary, is operated separately, installed in any order and direction. Sets of individual elements allow you to create several isolated spaces in a room, as a result of which the area is used more rationally and efficiently.
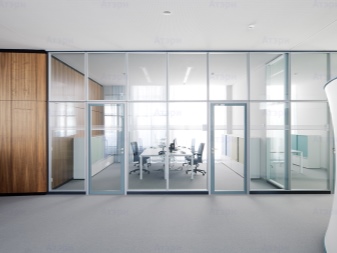
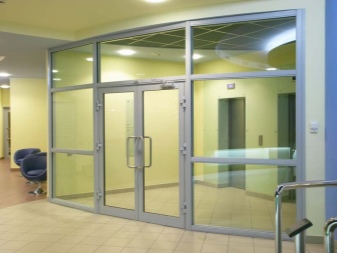
One of the main features of partitions is a huge variety of mounting and mounting options. Thanks to this, they can be installed in almost any room, regardless of its conditions - the height of the ceilings, the structure of the floor and walls, as well as their finishes. For example, individual sections can be fixed using plugs recessed into the floor, their advantage is that they move without special tracks. If an expensive decorative coating is laid on the floor, then the installation is mounted in a suspended version. An important advantage of the products is a high level of sound insulation, which is always especially important for office and other work and administrative premises.
And also in offices, designs with full-wall blinds are popular - a separate special type of profile is used for this.
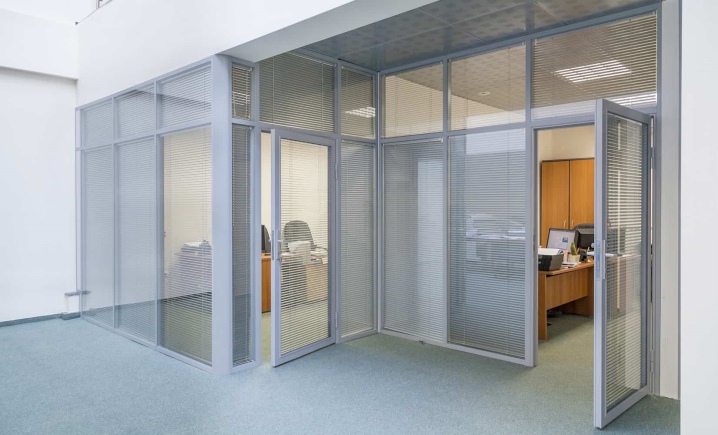
It is generally accepted that aluminum structures are filled only with ordinary transparent glass, but in reality this is not the case. Partitions can be mounted using different materials such as chipboard, chipboard, sandwich panels, frosted glass or a canvas with reduced transparency. This makes it possible to make certain zones not visible, which will be relevant for individual management offices and highly specialized employees. For home rooms, decorative glass with tint, reliefs and any other patterns is used.
There are also special fireproof partitions, in which hardened filling is used, and the profile is covered with a polymer with a special composition.
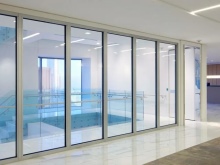
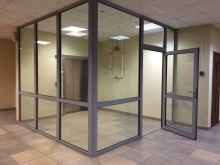
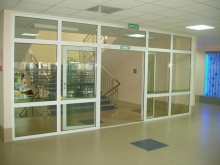
It is possible to assemble partitions of increased strength from tempered glass for premises with high traffic, for example, in crowded places - airports, train stations, hospitals, shopping centers. There it is allowed to install aluminum partitions only with the use of tempered or special reinforced glass. The advantage of this material is not only a high degree of breaking strength, but also resistance to temperature extremes and mechanical damage - accidental scratches or abrasions.At the same time, single reinforced glasses with a thickness of 8-10 millimeters are usually installed in the premises, and double and triple structures are used for street partitions and entrance groups.
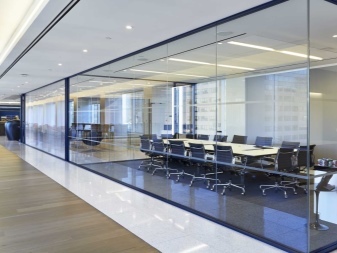
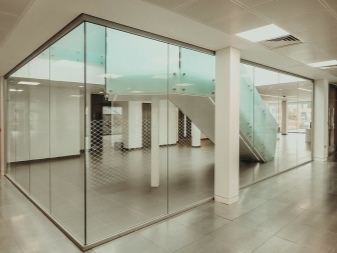
Advantages and disadvantages
The advantages of aluminum partitions, in addition to the speed of construction and a variety of installation options, also include the possibility of natural illumination of individual zones. Due to transparent glasses, complex lighting of the entire room is created, which significantly saves money on electricity bills. If the company undergoes reorganization, personnel changes are expected, new departments and divisions are created, then mobile systems made of aluminum structures will help to equip completely new offices with different sizes and locations in a short time.
If necessary, individual piers can, in general, be removed, freeing up the necessary space, without violating the integrity of the entire structure.
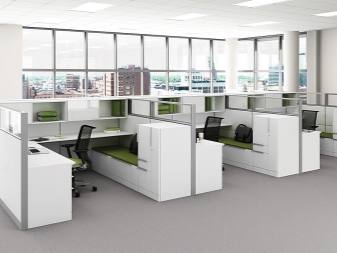
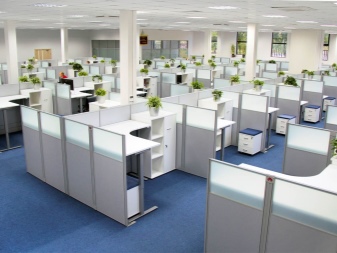
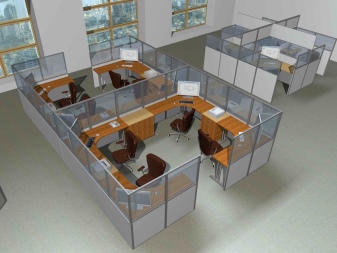
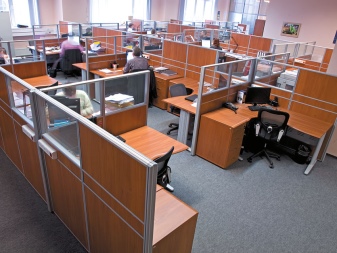
The disadvantages include a possible decrease in management control over the work of personnel due to the soundproofing of the walls, as well as opaque material. In this case, it is recommended to use walls made of plastic or tempered glass, as well as build in sliding doors or windows that, when open, will not take up extra space, interfere with the movement of people, but will allow you to audit what is happening in the offices by ear. Another disadvantage is the relatively high cost of partitions in comparison with plasterboard and metal-plastic structures, however, this minus covers the higher quality and longer service life of aluminum.
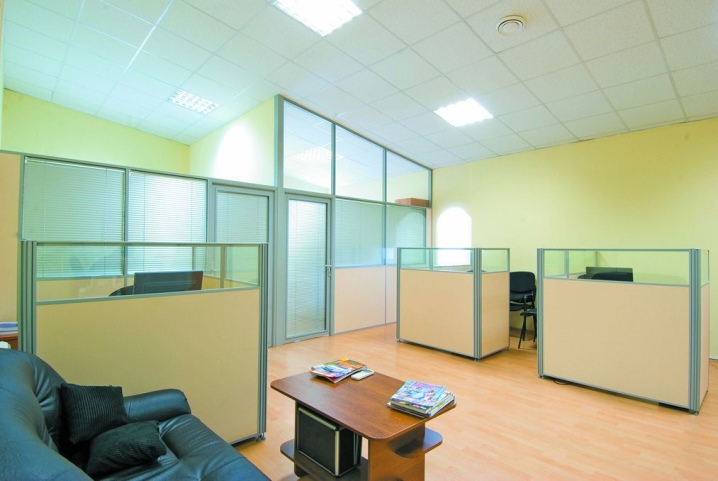
The only significant disadvantage of aluminum products is the need to attract specialists to clean the lower guides. Over time, dirt accumulates in the area of these elements, especially in prefabricated cabinets that are installed in production and storage rooms.
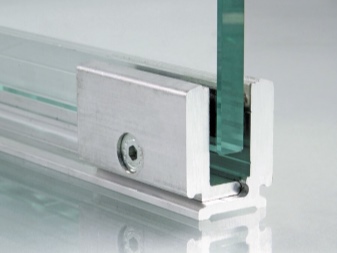
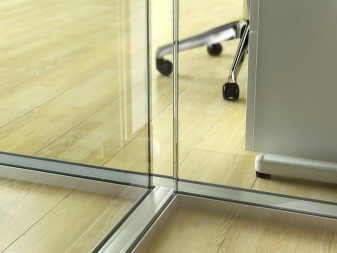
What does the cost depend on?
The final cost of the structures of aluminum partitions can be influenced by many factors - from the conditions of the premises where the installation is carried out to the payment of workers for the installation of partitions. Many consumers strive to purchase structures as cheaply as possible, without delving into the nuances, and as a result, it often ends up buying low-quality products or installing partitions with the wrong functionality. The main criteria on which the price of aluminum structures will depend:
-
the presence of additional decorative processing;
-
the size of the openings;
-
type of profile used;
-
type and fragments of content;
-
quantity and quality of fittings;
-
the presence of windows and doors.
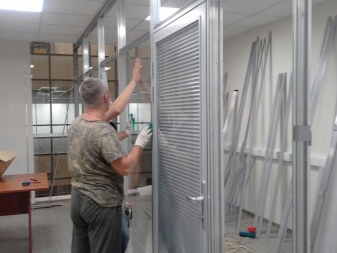
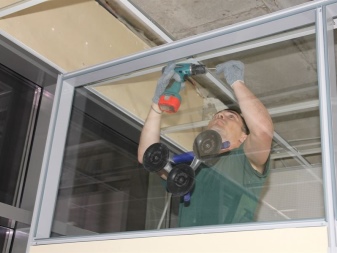
Views
Office and home aluminum partitions can be of different shapes and configurations. Both ready-made versions and manufactured to order according to the owner's drawings with a specific functional purpose go on sale. This allows you to choose the right system for any interior and room. Aluminum products are classified based on individual design features.
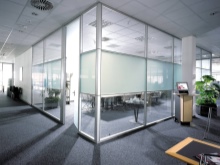
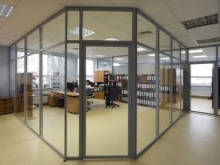
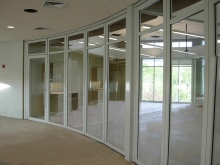
Stationary
Such structures are a system of frames installed in a stationary state. They can be used both for zoning a room and perform a purely decorative function. Usually, it is in stationary partitions that windows or doors are mounted, since moving these elements is a very time-consuming procedure. When choosing solid panels, various heat and sound insulating materials can be laid between their layers, for example, foam plastic or basalt insulation. In households, the cells of stationary systems are often filled with patterned or stained glass.
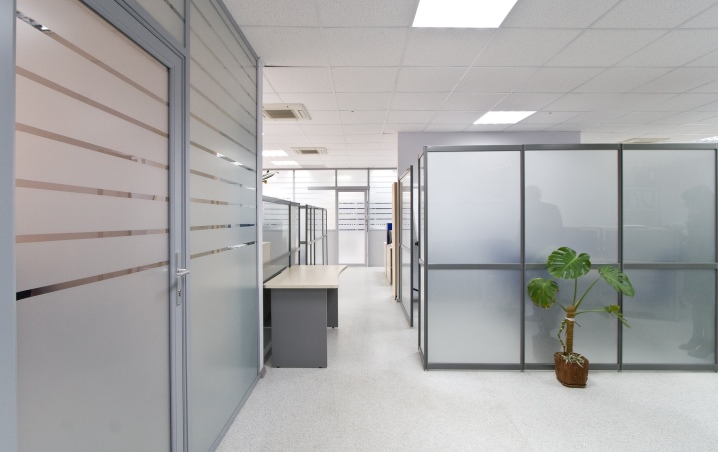
Mobile
Mobile systems are assembled from separate modules and are more intended only for visual division of the premises into sections. Full-fledged walls are rarely made of them.Such structures, as a rule, are equipped with wheels or small legs in the form of racks, so that, if necessary, they can be quickly removed or moved to change the scene. They do not have any fixed fastenings to the floor or ceiling, and after dismantling they remain in their original form. The mobile version is the easiest option for self-assembly at home, when you need to build interior partitions.
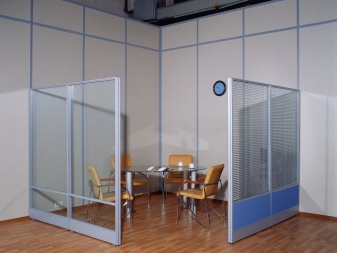
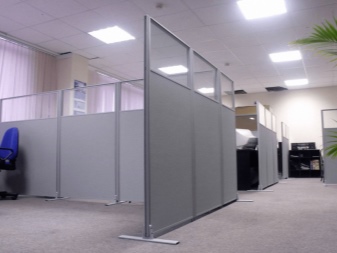
Sliding
Partitions-compartments or sliding structures are equipped with special mechanisms with which they can be moved in different directions. Sliding systems from above and below are equipped with special rails. A compartment partition can consist of one or more canvases. Often they are installed with only one fixture - on the ceiling, in the form of a hinged structure. Hanging options allow you to save space and more efficiently use the area of the room. For greater sound insulation, as well as to facilitate the cleaning procedure from dirt, special brushes are mounted on the panel. During the movement of the partition, they remove dirt and plaque from the glass, then the brushes can be removed, cleaned and put in place.
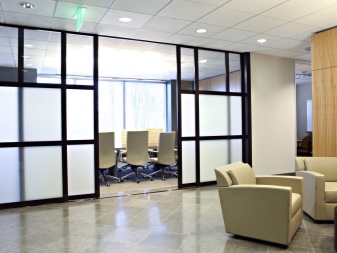
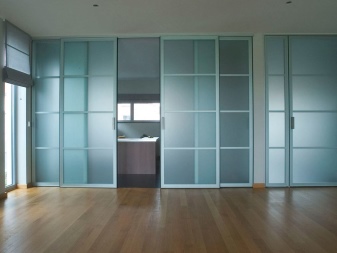
Foldable
Folding walls are created from small, individual panels that are connected to each other with various hinges and springs. Designs of folding partitions are made of two types - "accordion" or "book". The first version of the device can consist of 2 parts and fold in half or be cascade - from several separate horizontally placed panels on hinges. The "book" system is assembled along a vertical axis, its parts are connected by sliding hinges, and from above and below they are attached to the frame profile using rollers that move in special grooves. They allow you to significantly save room space, since when assembled, the partition literally rises to the ceiling or moves close to the wall. Thus, there is a completely prefabricated free-standing wall in the room, which is folded out only when necessary.
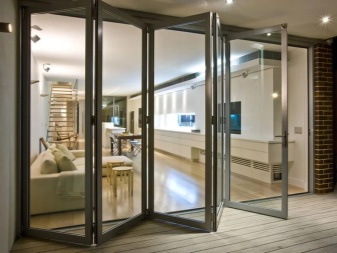

Transformers
Transformer partitions, as a rule, are used to equip a unique unusual interior design. Due to their multifunctional application, they are most often installed in residential premises of apartments and houses. They can be of various shapes and configurations. The principle of operation of most transformer partitions is based on a roller mechanism installed in the upper and lower parts of the structure.
Individual parts are modified and interconnected by special rotary kinematic pairs or hinges.
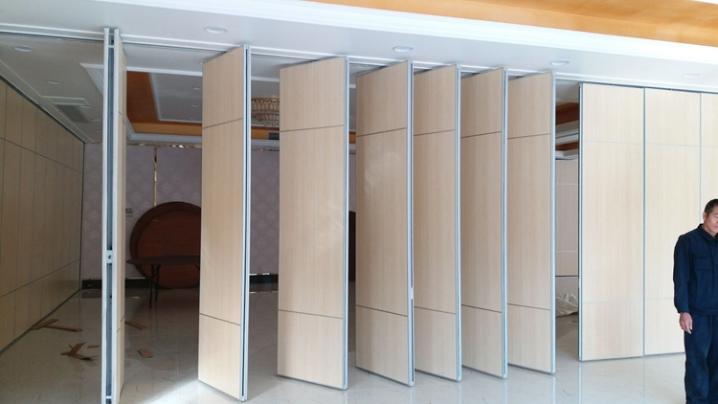
Selecting a profile for partitions
The partition profile is the supporting base of the entire structure. That's why every serious manufacturer makes it using a special technology so that it can withstand significant vertical and horizontal loads, especially if heavy tempered glass is used as a filler:
-
high strength of the material is ensured by compaction under high pressure;
-
angular and other shapes are given to the profile using cold bending technology, which does not violate the aluminum structure;
-
to always keep their original shape, they are equipped with additional stiffeners.
The type of profile will depend on its intended use, the expected design loads, and the type and thickness of the filling material.
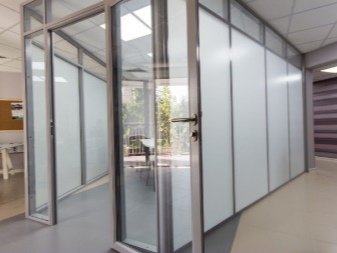
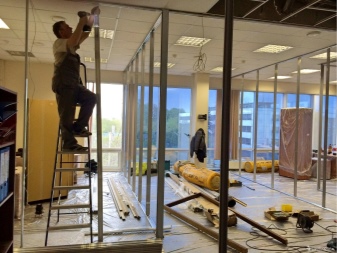
The main types of profiles for aluminum partitions:
-
glass profile with sound insulation;
-
profile with double glazing and shutters placed between the canvases;
-
profile for single-layer cladding made of one glass;
-
clamping profile for sliding partitions;
-
profiles-transformers with a roller mechanism.
To order, you can make special profiles, where the frame will provide various grooves for the installation of electrical wiring, telephone line cables or wired Internet. And also, according to the plan, the manufacturer supplements the frame profiles with separate sockets and channels for installing sockets and switches.
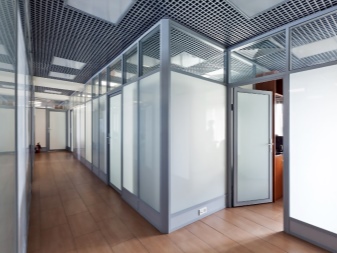
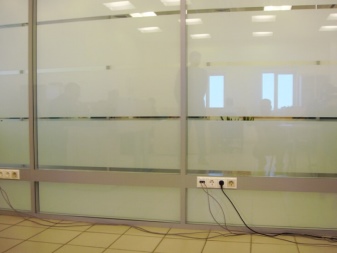
Section filling classification
Partitions in offices are generally made transparent solid or prefabricated from panels of various types. The choice will depend on the conditions of the room and the purpose of the offices. Closed options will provide good sound insulation, and to reduce the noise level between solid sheets, for example, from chipboard, various materials are laid, such as basalt mineral wool.
Glazed office partitions, in which transparent panels are fully or partially installed, are often complemented with white or colored blinds. These devices are opened and closed with a special handle. To simplify operation, it is usually mounted in easily accessible places.
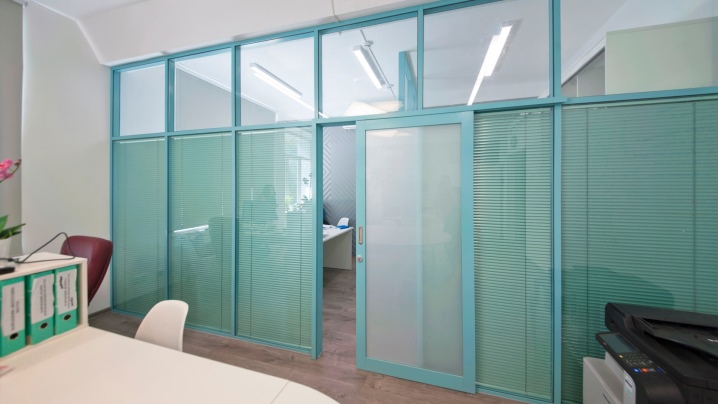
For additional thermal insulation in winter, special sandwich panels or double, triple glass units are installed. You can also make combined designs, since solid "sandwiches" do not let light through and will obscure the view, which will reduce important control over the work of staff and make the office space less presentable. Walls made of only sandwich panels are often used only in industrial premises, where there is no full heating of the entire area, and only offices fenced off with aluminum partitions are heated.
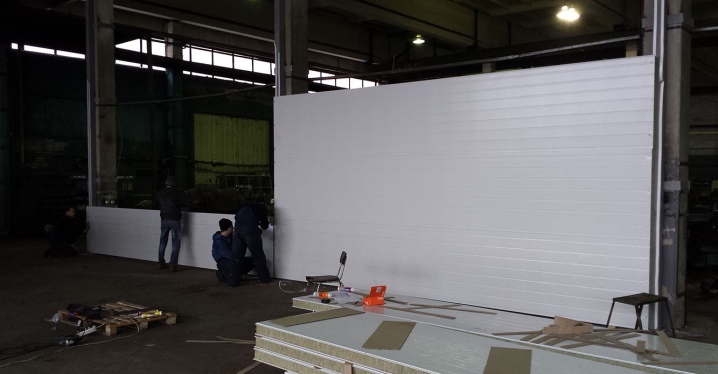
Fully glass filling is ideal for rooms with a small area, for example, interior partitions in an apartment. They allow you to visually increase the space, but here it is still important to choose the right lighting correctly. To diversify the interior design, filling elements are painted in different tones to match the color of furniture, walls, floor or ceiling.
In combined versions, where both glass and blind inserts are used, sheets of drywall or chipboard are usually installed in the lower part, and glass on top. Then it will be less likely to cause mechanical damage to the panels, break or scratch the glass.
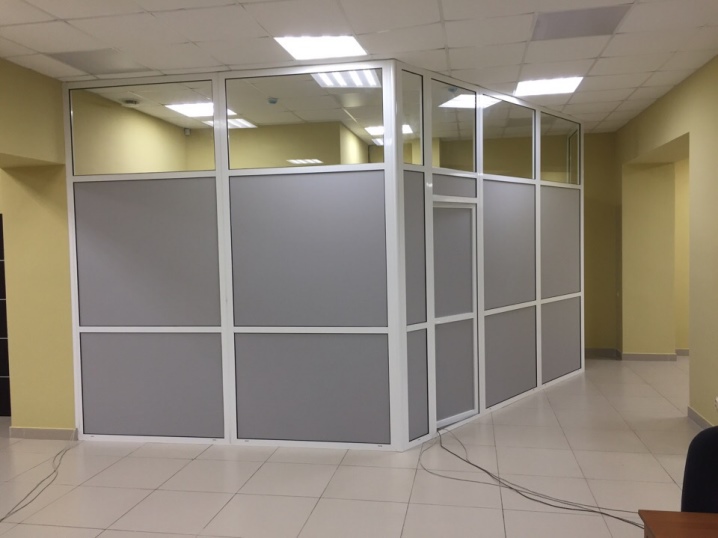
Mounting
The installation of all frame aluminum partitions, regardless of their type, is carried out according to the same principle. If you plan to install simple structures inside small rooms, then you can do the work yourself. The installation procedure consists of several steps.
-
Prepare the room - free up space 1.5-2 meters from the installation site of future walls, cover the floor with plastic wrap, so that later it would be easier to remove debris from drilling the material.
-
Install the aluminum trim - use the dowels to fix the special holder around the perimeter. It will ensure the rigidity of the structure and level out possible unevenness of the base. In addition, the holder will provide additional sound insulation.
-
Fasten the corner and post aluminum profiles to the rail. Their number and the distance between them will depend on the dimensions of the entire structure and the width of the canvases of the material from which the walls will be created.
-
Fill in the space between the profiles. Unlike metal-plastic and plasterboard counterparts, here the panels are not fixed with mechanical fasteners (they would have spoiled the appearance of the partitions), but due to the seal. The panels are inserted into the grooves and, thanks to the sealant, are securely fixed in the structure.
-
At the end of the installation, windows and doors are installed, if they are included in the project. The grooves and visible joints of the profiles are covered with decorative strips.
For information on how to mount aluminum partitions, see the next video.













The comment was sent successfully.