Filly in the truss system
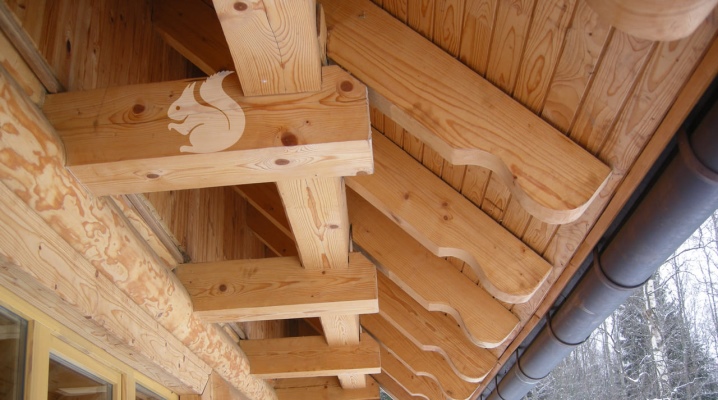
Roofing is the final stage of any construction process. It looks like a system consisting of beams, the latter being attached to each other. The basis of the frame is the rafters, which provide the desired slope of the slopes. To protect the wall of the structure from the water flowing down, a filly is mounted in the rafter system.
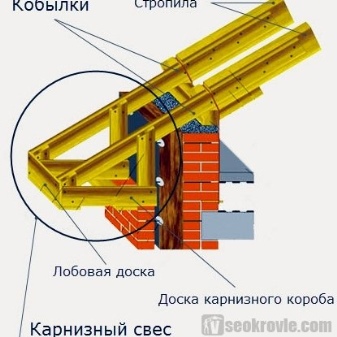

What is it and why is it needed?
The filing of the eaves of the roof on residential buildings is one of the most important and crucial moments. The quality of this work depends on how the gable roof will look, how reliable it will be. To lengthen and make the box stronger, thereby eliminating the negative impact of the environment, craftsmen use hanging and other cornices.
The filly in the rafter system has the appearance of a complex structure with high strength and long service life. It is represented by a piece of board, due to which the rafter leg is lengthened. The support for this element is a roofing Mauerlat made of blocks and bricks. In other words, the filly can be called a board, thanks to which the rafter system continues with insufficient length.
For arranging the cornice on the rafter system, it is worth giving preference to boards with a small section. Often these parts of the roof have a decorative function.
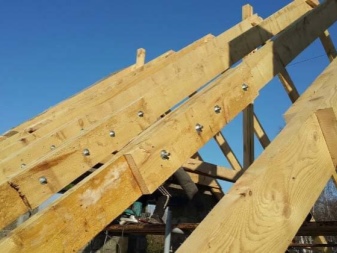
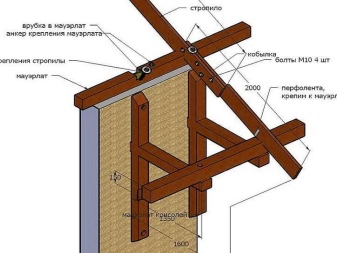
If desired, the master can give the structure any shape and design.
The formation of a filly on the roof of the building guarantees the following positive points:
-
saving wood material;
-
ease of installation;
-
reducing the load on the structure;
-
the ability to quickly replace in case of decay;
-
decorative design of the roof.
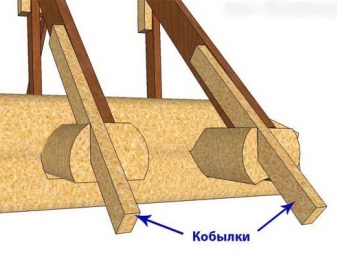
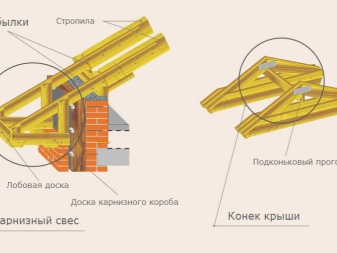
A number of basic criteria for the above elements can be listed.
-
The need to use solid wood that is free from defects. Pre-treatment of the material with an antiseptic agent and a primer. This procedure will prevent decay and increase the period of use.
-
The slats must be characterized by reliability, the ability to withstand significant loads. In this case, it is worth monitoring the absence of overload on the rafter leg.
-
The dimensions of the lumber must be as follows:
-
the width is smaller than that of the rafters;
-
the length is 0.5 meters longer than that of the overhang.
Installation of the filly should be carried out in accordance with the requirements of SNiP, so you can count on the reliability and durability of the structure.
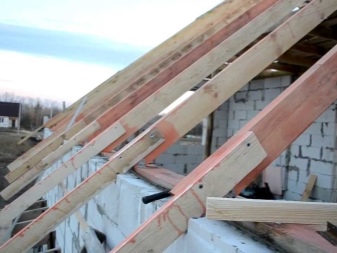
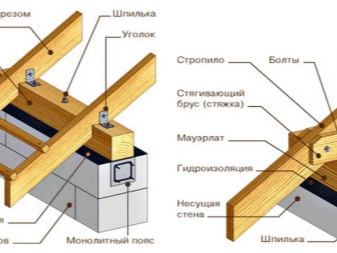
The main functions of the eaves of the roof are the following:
-
protection of the wall and its decoration from moisture, which was formed after the ingress of atmospheric precipitation;
-
prevention of dampness and deformation of structural elements;
-
limiting the penetration of water into the roof frame;
-
protection from direct sunlight;
-
aesthetic design of the roof.
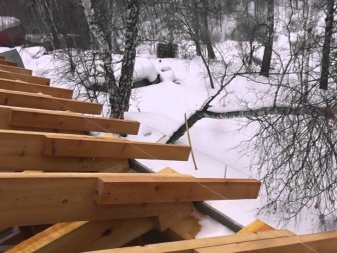
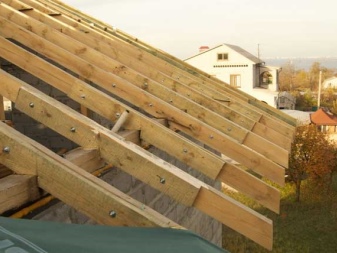
Dimensions (edit)
If it is necessary to install filly on the roof, the master will need to make an advance calculation of the dimensions of the material. According to experts, it is better to start installation after arranging the roof. When calculating the length, it is worth remembering that it is imperative to make a margin of 30-50 cm. It is important for overlapping boards.
Then you can start choosing a material for subsequent installation. In this case, it is better to use boards with a section of 50 to 150 mm. The best option for fillies is also considered to be 12 by 4 cm and 10 by 3 cm.
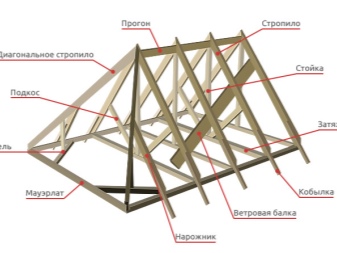
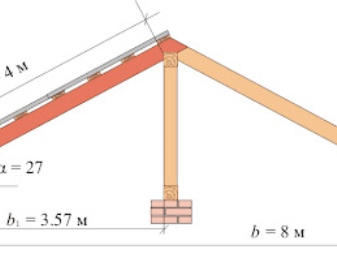
According to experts, it is better to choose pine needles with a moisture content of 8-10%.
Installation on rafters
In order to correctly install the filly, to fix them to the leg, the master will need to adhere to standard technologies. After installing the rafters, you can begin to prepare nodes and other elements, which are equal to the number of rafters. When working, it is worth remembering: the more filly are planned, the more stock should be. Among other things, the master should observe the overlap.
To fasten the filly correctly, you should follow the step-by-step instructions.
-
A visor template is being prepared, according to which the required number of elements is prepared. Each of the parts must be treated with special fire-retardant substances.
-
The filly is fixed on the rafters' legs, observing an overlap of about 0.5 m.Further, you can start leveling the ends. The connection can be made with either the brushed or standard type nails. The master should make sure that the grip is of the highest quality. For this, 4 hardware is introduced into each node. The ends of the nails should be bent so that the fasteners do not loosen over time.
-
Initially, the extreme filly is attached to the slopes, observing the required overlap. After that, a cord is pulled between the parts, and with its help the remaining elements are mounted.
-
If a console is provided in the design, then the end of the filly should be fixed with a horizontal beam.
-
To strengthen the roof overhang on top of the fillies, it is recommended to equip the crate. It will add rigidity to the structure.
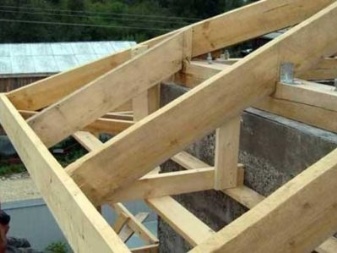
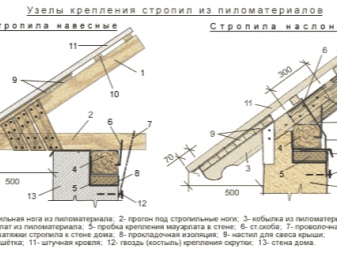
When the roof covering is fully installed, the eaves will need to be sheathed. This can be done in two ways:
-
make the installation of diagonal strips along the filly;
-
in advance, install the support bars on the wall in order to create a box, attach the filing elements perpendicular to the wall.
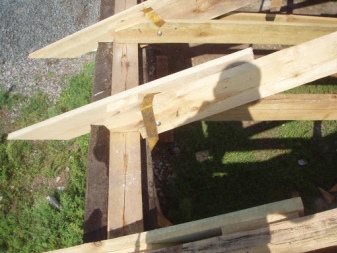
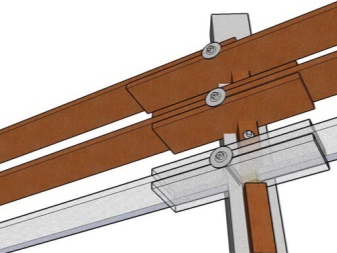
Advice
When carrying out construction work, it is recommended to take into account that the filly on the rafters are cut off at the level of the building wall. Experts advise using pine, larch, cedar wood for work, and an electric jigsaw, a circular saw as equipment. And also do not forget that the term of use of the visor directly depends on the characteristics of the material used. Professionals strongly advise against taking a croaker. In addition to lumber, a perforated plastic panel - soffit can be used to equip the cornice.
From all of the above, we can conclude that the installation of a cornice filly will not be difficult even for an amateur home carpenter. Arrangement of such a structure on the roof will save you from many problems, and also keep the walls neat for a long time. Fillets are an important element of the rafter system, so their equipment should be approached as responsibly as possible.
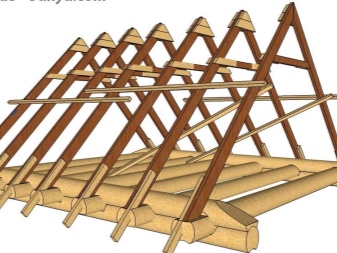
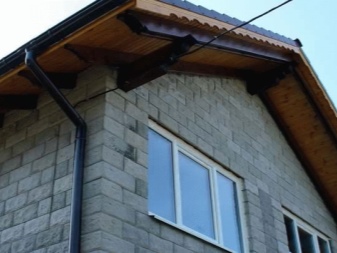
In work, you should follow the step-by-step instructions, as well as professional advice.
For a filly in the rafter system, see the video below.













The comment was sent successfully.