Standard height of ceilings in an apartment
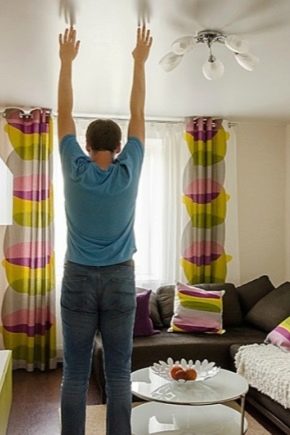
When arranging new housing, the height of the room is very important, it is she who dictates the further actions that will be carried out in the apartment. Correctly executed repairs, taking into account the nuances of space, will make any home cozy and beautiful.
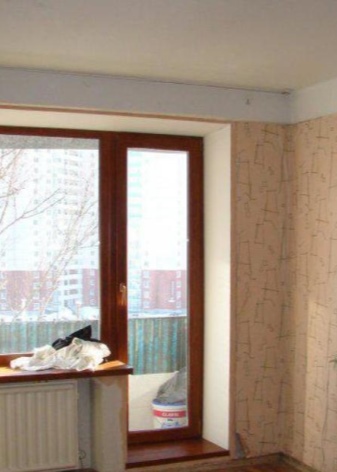
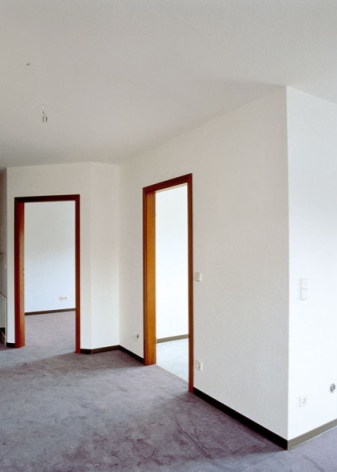
What should be the height of the ceilings?
The situation when people start to wonder what the standard ceiling height should look like arises both during the purchase of a second home and in the early stages of the construction of a new premises. This aspect is of great importance when choosing repair options, since it is the height of the ceiling that often dictates the design conditions in a recently purchased room.
There are special documents that indicate what height of ceilings should be in various houses. In multi-apartment buildings of ordinary development, this indicator is regulated by a document that has the name SNiP 31-01-2003, p. 5.8. This document clearly spells out the various minimums that you should rely on when choosing a living space.
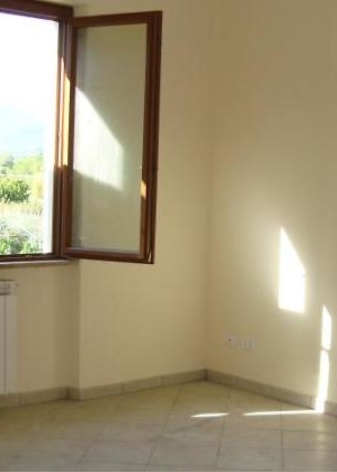

In this case, in order to understand the smallest distance between the lower floor slab, it is worth relying on several factors:
- Climatic conditions.
- What will the premises be used for in the future.
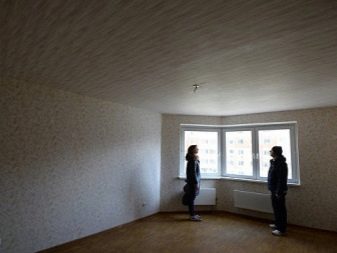
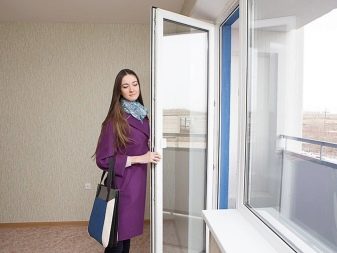
The climatic region allows you to calculate the standard temperature of the place where the building is located. Wind speed and humidity are also taken into account. There are 4 districts in total, which are further subdivided into sixteen sub-districts. The number indicates the severity of the area, the lower the number, the more severe the area.
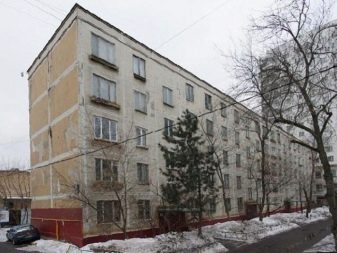
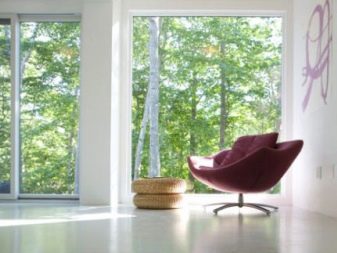
Sub-districts are divided into options from 1A to 4D, with a minimum ceiling height of 2.7 meters. In other areas, the ceiling height in the living space may be 2.5 m. Some of these areas have a very harsh climate. For example 1A - a very cold place, often called the extreme north. 1D - is located near the Taimyr Island and, according to its conditions, meets the standards of the Nenets Autonomous Okrug. 4A - located outside the Russian Federation and located near the Aral Sea. The standard for the maximum height of ceilings in the SNIP norms is usually not written, but most often they do not do it above 3.2 meters.
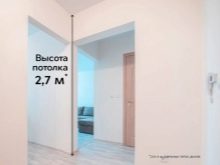
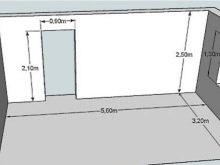
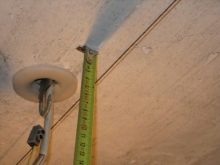
It seems impossible to get confused in such a definition as ceiling height, but this statement is not true. Just getting out a tape measure and measuring the height of the ceiling won't work for several important reasons.
The first problem is that there are several concepts in a construction language that mean almost the same meaning. For example, most often builders talk about the height of the floor, and not the ceiling as such. This term refers to the height from the floor of one floor to the floor of another. Including floors and other things. Accordingly, if you read the description of the residential complex and see the height of 3 meters, you should think about whether 20-30 cm go to various kinds of floors.
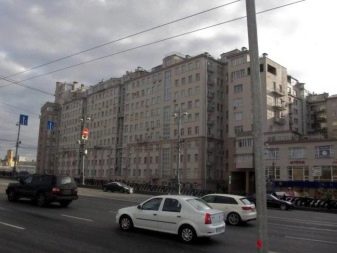
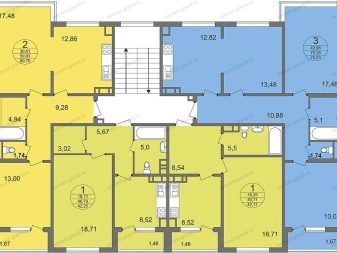
There is another option for calculating - this is the distance between the slabs, in which case their width is subtracted, but the height of the floors and other finishing works is not calculated. This aspect is worth paying attention to, since the declared 3 meters can very easily turn into 2.5 m after repair.
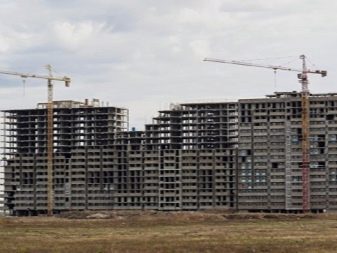

Sooner or later, almost all people are faced with the question of buying or selling an apartment, the question immediately arises of what realtors are paying attention to. They look at the entire condition of the apartment. Whether or not there is a renovation, whether or not there are double-glazed windows, an attic, what kind of sound insulation and high ceilings. For realtors, an apartment according to GOST with high ceilings is, of course, a higher priority than with low ones, and such an apartment will sell much more expensive.
Houses come in different formats, as well as ceiling heights. Different types of houses have their own standards. Standard monolithic buildings have a typical building, respectively, the distance between the ceiling and the floor is approximately the same throughout the house. Apartments can be located in different parts of the Russian Federation and, one might say, do not differ at all. The difference in height may vary by only a few centimeters. Now, a little more detail about each residential building.


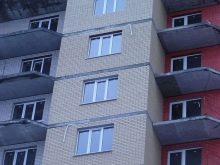
"Stalinists"
These houses are considered to be old buildings, and are distinguished by their large area, which was often found during the Soviet period. Stalinist houses have high ceilings, which is not always the case in modern buildings. Often inside the apartment, all the slabs are decorated with stucco molding, beautiful platbands, the optimal height can be 3.2-3.5 meters.
It is not very easy to make a new finish to the "stalinka", since the partitions in those days were made of wood, and the wiring was done externally, which complicates the repair.
Nevertheless, the apartment can be made very stylish and beautiful, and external wiring does not interfere in any way. By themselves, these apartments were made very soundly, respectively, having settled in this house, you can live in it for centuries.
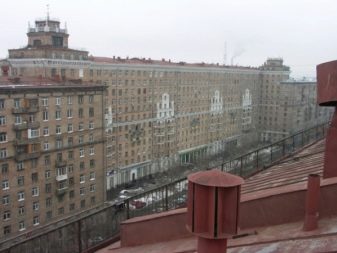
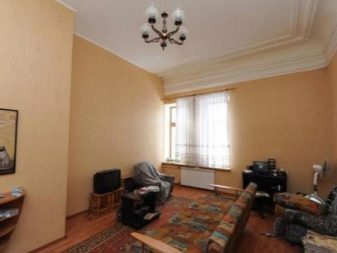
"Khrushchev"
In those days, when Khrushchev was the head of the Soviet state, builders and architects faced a difficult task: to make sure that each family had a separate personal home in a short time. Thus, a large number of houses and, accordingly, apartments appeared in cities, a distinctive feature of which was a small area and low ceilings. These houses were built, albeit with a small area, but with high-quality walls and fairly good sound insulation.
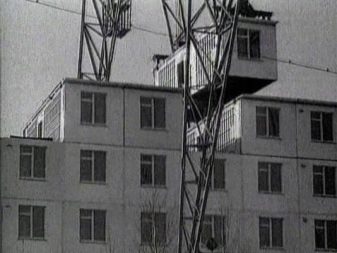
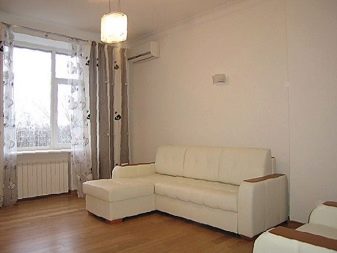
"Brezhnevki"
When the next era began, and people wanted more comfortable conditions, and began to devote time to personal space, apartments of a new type began to appear. The living area became more spacious, hallways began to appear in houses. People decided to decorate their home with better quality: cabinets appeared that were built into the wall, mezzanines and much more.
The layout is absolutely uncomplicated, with concrete floors and brick walls. That allows you to do any kind of repair work, up to an acceptable height remains 15-20 cm, which makes it possible to make different types of wiring.
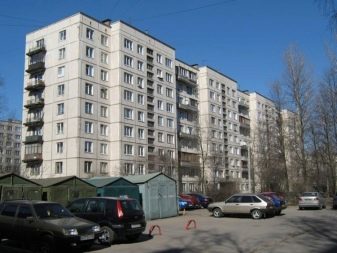
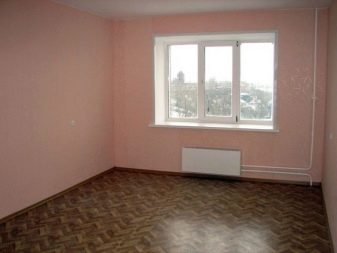
Panel houses
The first panel houses began to be built back in Khrushchev's times, and construction began with 5 floors. The area of such apartments is small, the thickness of the walls is also not very happy. The height does not exceed 2.5 meters. Such apartments clearly lack space.
Repair in such apartments will not be too difficult, however, it will require a sufficient investment of time.
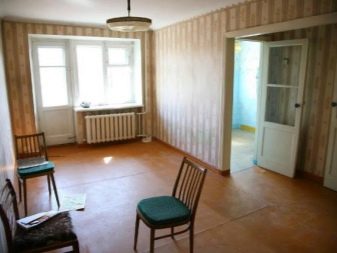
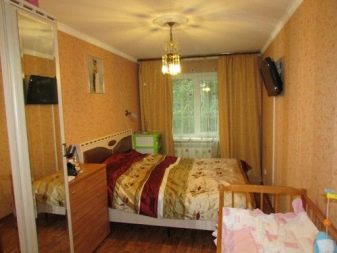
Panel houses of a new type
At the end of the 20th century, new houses began to be erected. They were distinguished by a large number of floors, a more comfortable layout and a larger area. The height of the ceilings has also increased - from 2.6-2.7 meters.
Sound insulation in such houses is not very good, so when renovating, you should pay special attention to sound insulation.
It will not be difficult to make repairs in these houses, for the most part, the floors have a flat surface and do not require serious repairs.
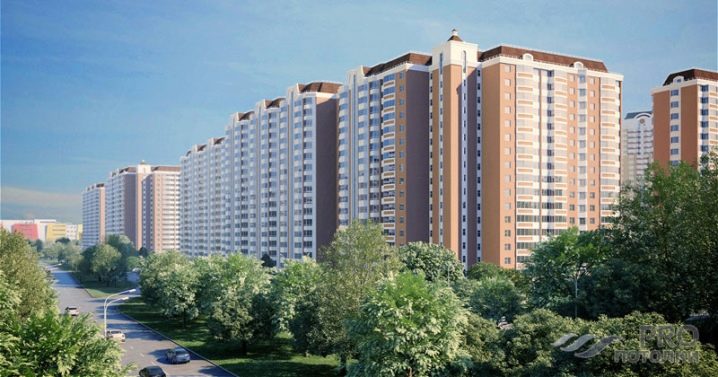
New buildings
The houses of the new type are very different from all of the above examples in that they have a wide variety of layouts. Currently, you can find houses of both economy class and luxury housing. The difference is in the area of apartments, in the level of comfort, as well as in infrastructure.
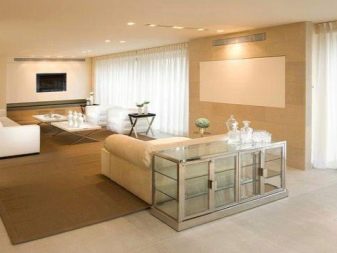
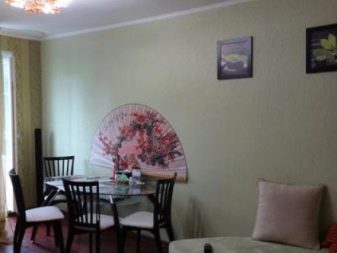
In economy-class apartments, during construction, the cheapest and most acceptable building materials are most often used. Under normal construction, ceilings are not built more than the required minimum, namely 2.7 meters. Better materials are used in business class apartments, ceilings are usually from 2.8-3 meters. The size of residential premises and their number are often also larger.
Decorating in new-fashioned buildings of both economy and business class does not cause any inconvenience. To make the height visually larger, many designers advise installing multi-level structures.
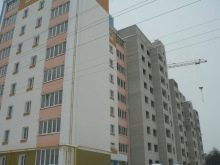
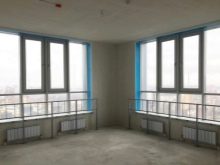

How to calculate the optimal size?
When considering different types of premises, you should pay attention to the large difference in height between floors:
- "Stalinkas" - 3 and more meters.
- "Khrushchevka" - up to 2.5 meters.
- "Brezhnevka" - up to 2.7 meters.
- Modern houses - up to 2.7 meters.
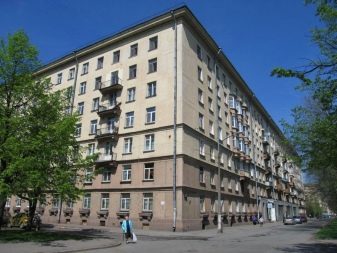
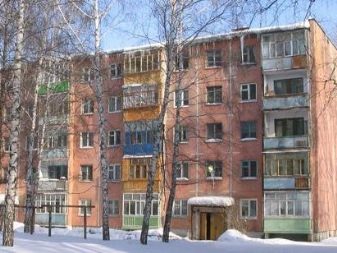

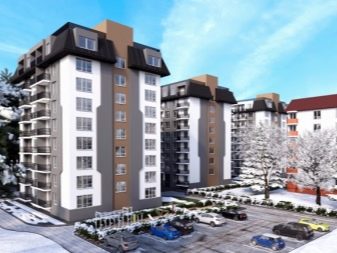
How to choose a comfortable apartment height?
When building ceilings, it is worth remembering such an important point as air exchange.
After finishing, the ceiling should not be less than the height of the largest member of the family, and you need to add a meter from above.

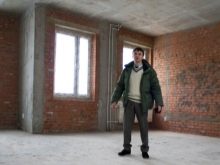
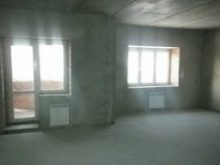
Such rules are applied due to the fact that in the highest place of the air there is a large number of various flying particles (dust, bacteria), which are very undesirable for a person to inhale; for this, the ceiling tiles must be a meter higher.
Heating shouldn't be too expensive. Building the ceiling too high is also not worth it: the higher the ceiling, the more difficult it is to heat the room.
Layout and number of floors
Do not make an extremely high ceiling in a private house. It is worth paying attention to the average ceiling height. A ceiling that is too high will require a more bulky staircase, which will take up a lot of space.
If you want to make the room more spacious, then it is better to use a second light.
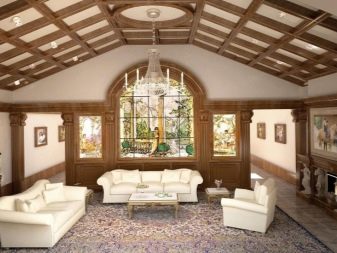
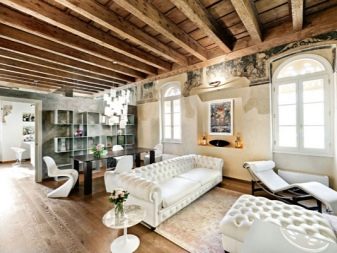
Appointment of the room
It is worth remembering the meaning of the room. It is necessary to refrain from high ceilings in rooms in which people will not constantly be, such as a pantry, a bathhouse, a change house and others. In these places, you can make a ceiling from 2-2.2 meters. This solution saves space, as well as money for heating, if it is in this room.
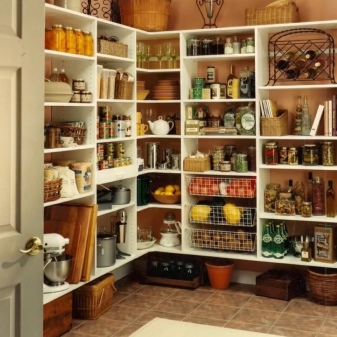
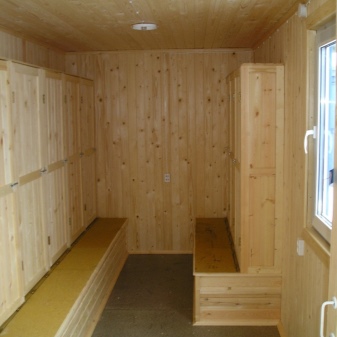
Room area
An important rule must be remembered: the larger the area of the room, the more desirable a high ceiling is in it. This must be done so that the room does not appear "flat". There are a large number of documents that talk about the norm for the height of the room. But most often it happens that the height of the ceiling is very different from what is certified in the technical documents.
In order not to make a mistake with the choice of an apartment, it is worthwhile before buying to once again clarify the height of the room, which is measured independently.
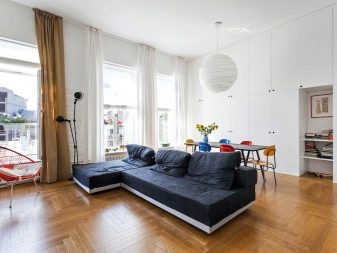
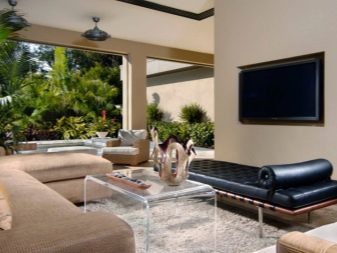
When building a private house, you should pay attention to personal preferences for maximum comfort of the living space.
How to visually enlarge?
It rarely happens that a person wants the apartment to appear with a low ceiling. Most often it happens the other way around, and there is a desire to visually increase the area of the room.
To visually enlarge an apartment with a low ceiling, some design techniques are used:
- You can paint the ceiling in colder colors (light blue, dark green, gray-blue). Visually, this will make the room look taller.
- You can use a stretch fabric, but it must necessarily consist of two colors.
- Another unusual, but very effective way is a mirror design. Thanks to this design solution, it will be impossible to understand the height of the room.
- The use of wallpaper contrasting with the ceiling will also make the room more spacious.

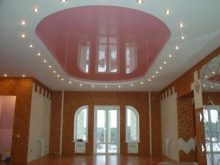
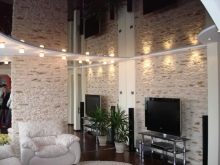
Recommendations
Renovation in any apartment is not easy, especially for apartments like "Brezhnevka". It is strictly forbidden to use tension structures in houses of this type. Such rules are due to the fact that in these houses the floors are not very high anyway.If you make an additional stretch ceiling, then the room will seem like a microscopic apartment.
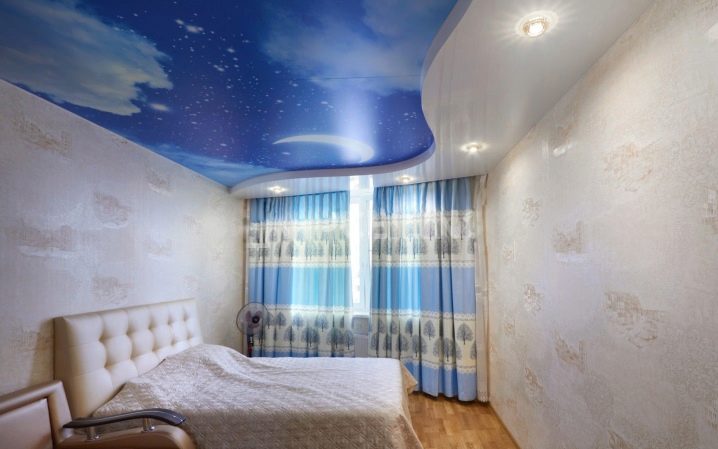
How to make the design right?
Difficulties with design are present not only in apartments that have a low ceiling, but also too high also carries certain problems.
An apartment with a high footage allows you to realize almost all your wildest dreams, but it is worth considering some of the nuances in such a renovation.
If the ceiling height is about 3.7 meters, then you can use a bold design solution, make a small attic room. This idea will look very organic and will be a nice bonus for both a child and an adult. This solution will avoid the feeling of emptiness that can be found in this type of apartment.
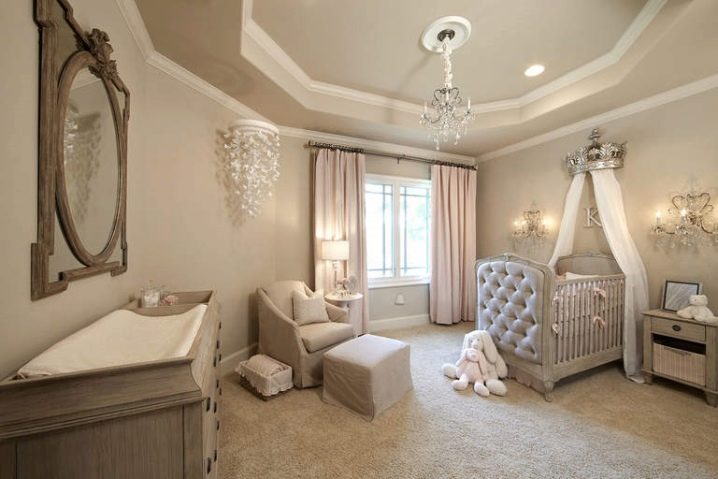
In apartments with a high footage, you can give free rein to your imagination. Lay out high arches between the aisles or make a specially decorated ceiling. Ceiling design options may vary.
Ceiling tiles
This material is ideal for rooms with low ceilings. Advantages:
- a wide variety of tile design options;
- ease of laying out;
- takes up almost no space.
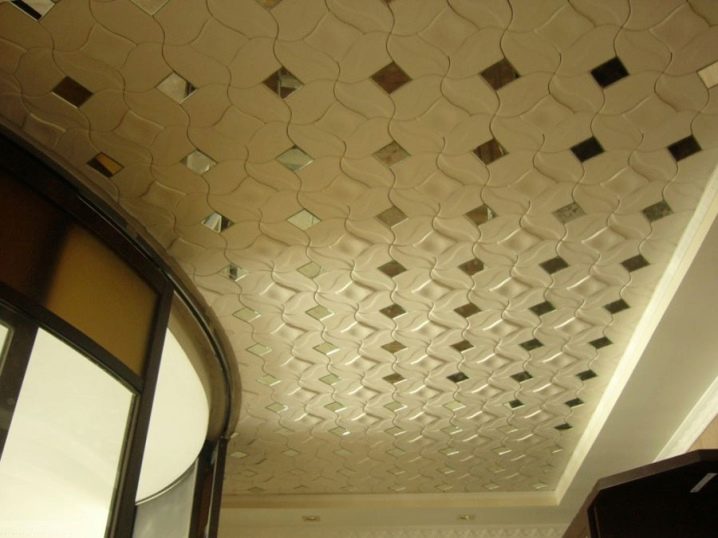
But there are also several disadvantages:
- Tiles cannot hide surface irregularities. If there are large differences, then it is impossible to guarantee the quality of work.
- Also, one cannot exclude the chance that it may simply come off.
Of course, the problem can be solved by simply leveling the surface, but then an important advantage will disappear, namely, the design for low ceilings. The alignment layer will "eat" the very place saved.
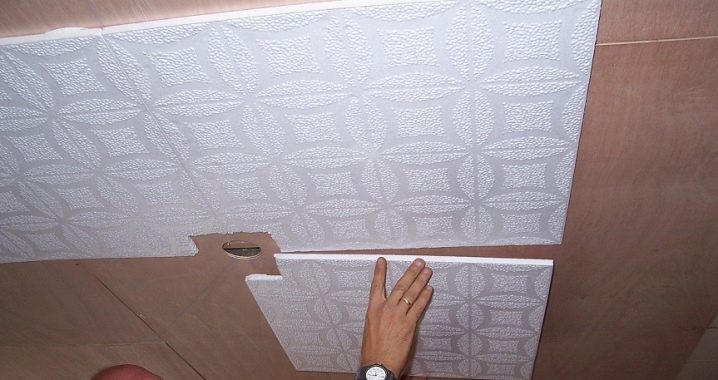
Suspended structures
This is a new and convenient option to make the room more spacious and very stylish. In order to use this technique, the work surface does not need to be prepared in any way. The advantage of these constructions is that they can be made by almost any, the main limitation is imagination.
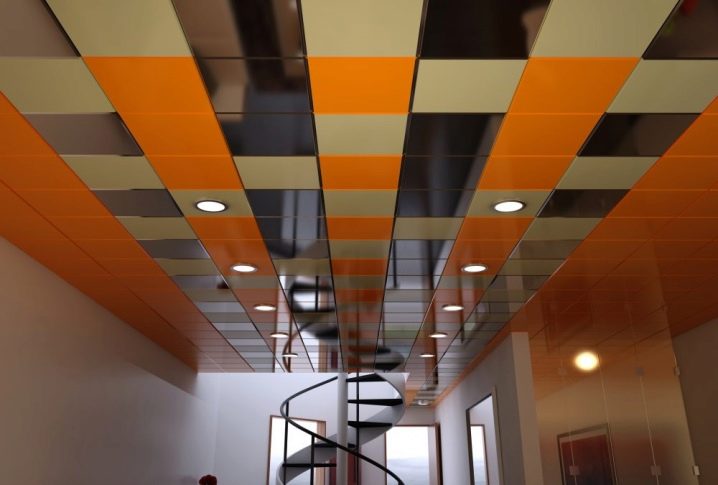
Most often, it is believed that such a design will not work for a room with a low ceiling. But this is not entirely true, because if the structure consists of one level and is as close as possible to the working surface, then it will not steal space and will diversify the space.
It is not worth using structures of two tiers in an apartment with a low ceiling, they visually reduce the area.
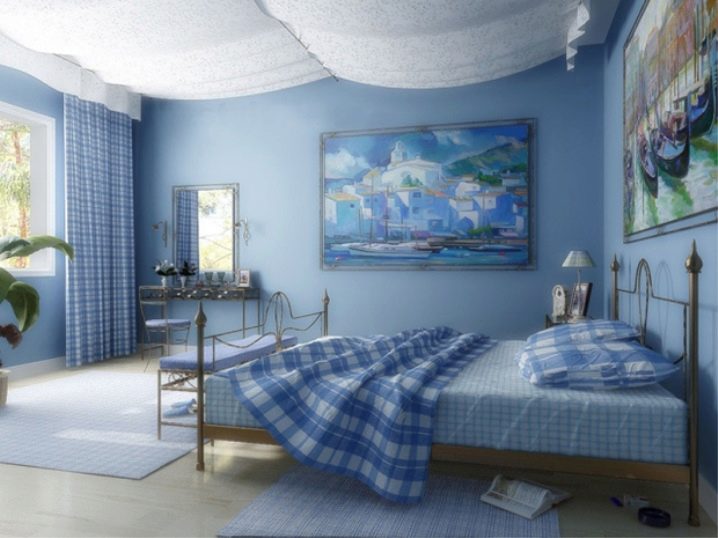
If the height in the room is large, then you can give free rein to your imagination, since the designs are very different. The hanging structure will help you create any shape. This design technique allows you to solve many different problems: to increase noise insulation, hide the wiring, make an interesting light transmission.
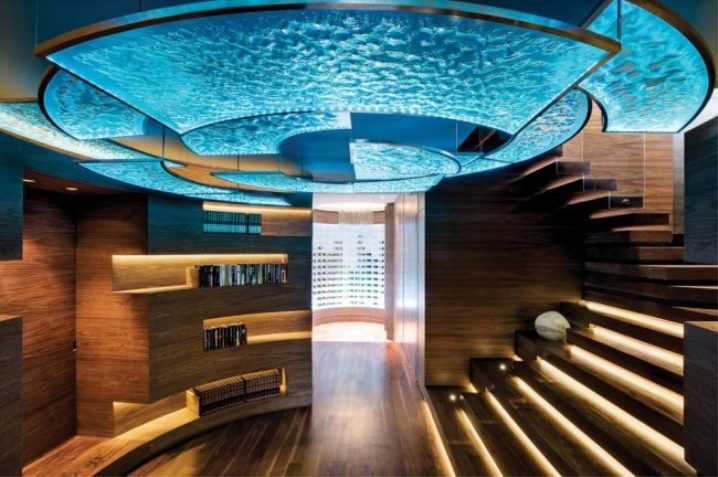
Tension structures
Stretch ceilings are designed for large and spacious premises. This is one of the best renovation options in the design of ceilings. There are a wide variety of design and texture ideas. Any drawing can be applied to the ceiling, but it is limited only by the imagination of a person.
The size of the ceiling tiles is very important when choosing a structure, if the ceiling is low, then one-level structures can be used.
If the height of the room allows, then you can use structures from a large number of levels, which will make it possible to diversify the room well.
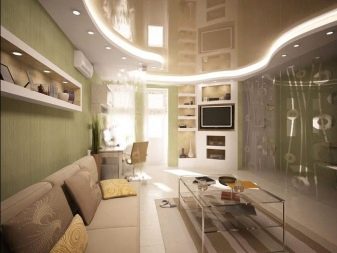
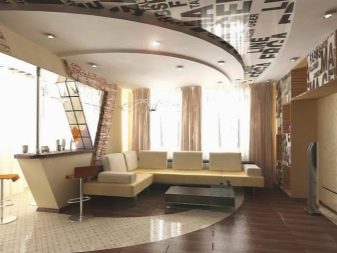
Scientific basis for ceiling height
The science that deals with the question of creating the best parameters for the height of ceilings is called macroeconomics.
An important task of this science is to calculate the parameters of an apartment in order for a person to live in a room comfortably.
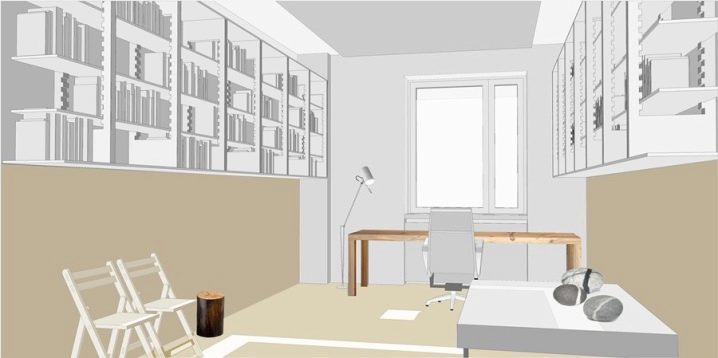
For a house to be considered comfortable, it must meet several important parameters:
- The right amount of natural light.
- Plenty of fresh air.
- The right combination of air humidity.
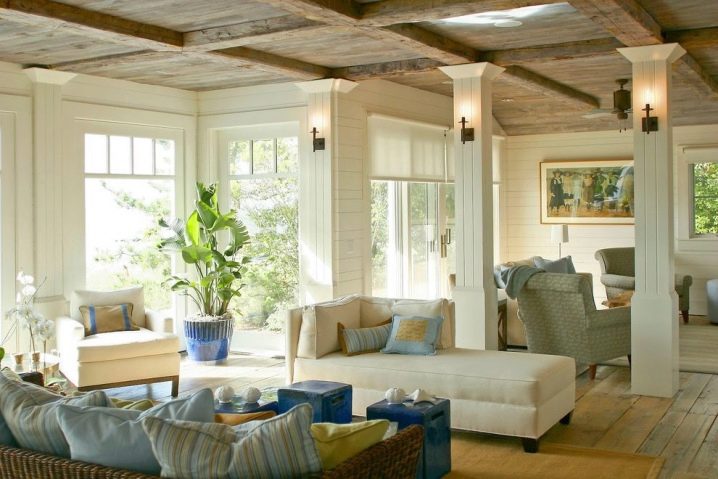
The combination of all these important factors very often depends on the height of the ceilings and the correct calculation of the parameters of the living area. The first correct height was calculated by Dürer.
It is not difficult to make repairs in the house, the main thing is to take into account all the features of the living space.
How to visually raise the ceiling, see below.













The comment was sent successfully.