Rack ceiling Albes
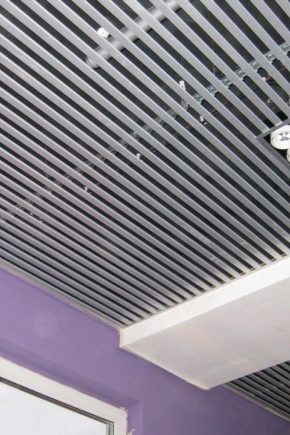
Rack ceilings are easy to install and aesthetically pleasing. Today many consumers prefer Albes products.
This article discusses the advantages of such structures and the features of the implementation of installation work.
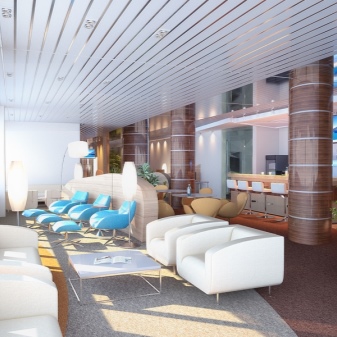
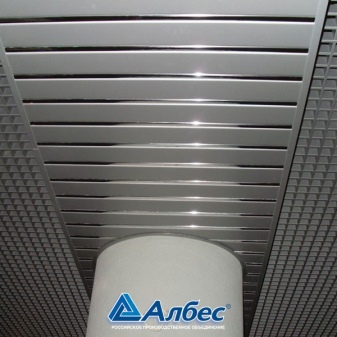
Peculiarities
The main activity of the Albes company is the creation of finishing materials from steel and aluminum. The proposed designs are used in buildings and structures where very high requirements are imposed on such products.
The products pass all the necessary checks, they are recommended for use in sports, educational, and medical institutions.
Rack ceiling structures consist of narrow parallel elements, which are attached to the frame. Using such a ceiling, you can create a very interesting interior design. For the production of Albes slats, thin sheet aluminum is usually used.... The color of the structure depends on the type of polymer coating; it is even possible to imitate various textures. Such ceilings are used in public buildings, offices, residential buildings and many other buildings.
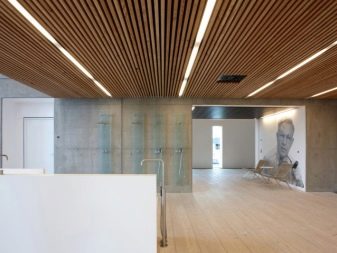
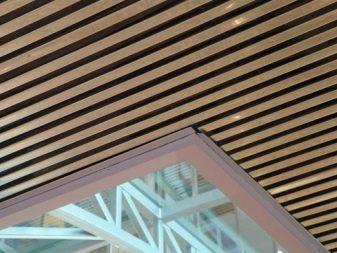
Advantages
Albes ceiling designs have many advantages. The following benefits are especially important for consumers, which they note in their reviews:
- Increased strength and long service life of products. They almost never need to be replaced.
- Aesthetic appearance, originality of design. The manufacturer offers a variety of models and a lot of colors.
- Corrosion resistant, chemistry, various mechanical influences.
- The ability to absorb sound (thanks to a special backing).
- Resistant to high temperatures... To create the rails, the manufacturer uses non-combustible materials.
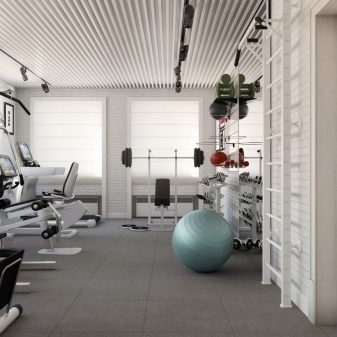
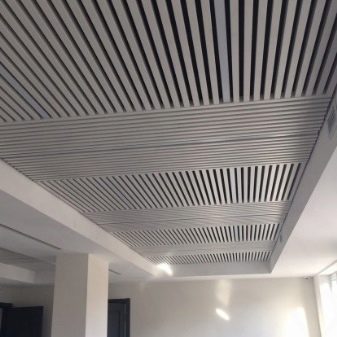
- Ability to enhance natural light (materials reflect light).
- Liquid resistance... Thanks to this, Albes slatted ceilings can be used in rooms with high humidity. Such surfaces can be cleaned and washed using cleaning agents (however, they should not contain abrasive particles).
- The ability to fit well in a variety of interiors.
- Acceptable price (the manufacturer creates products at its own Russian factories).
- Security... Such a ceiling structure is lightweight, so it cannot injure a person if it suddenly falls. It is also worth noting that such situations do not happen with high-quality installation.
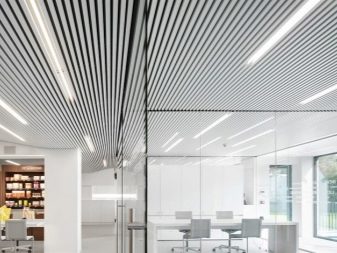
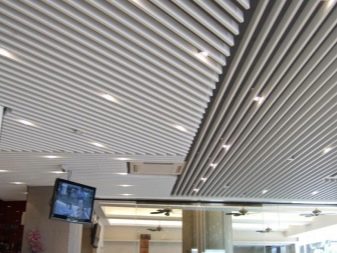
- Albes slatted ceilings contain no harmful substances for human health. They do not rot, fungi, various harmful microorganisms, mold do not develop on them.
- UV resistance, cold weather. This system is suitable for use on unheated balconies and loggias.
- Resistance to loads (products will not deform).
- Possibility to mount directly into lighting strips and other devices.
- Ease of installation... It is quite possible to cope with such work on your own, without the help of specialists and tools that are difficult to get.
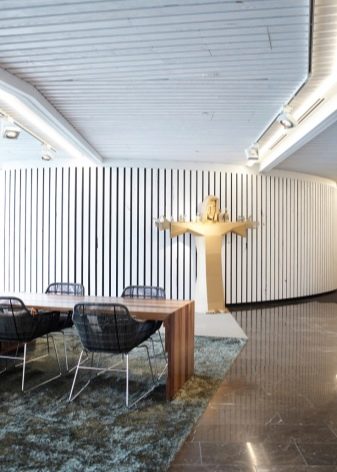
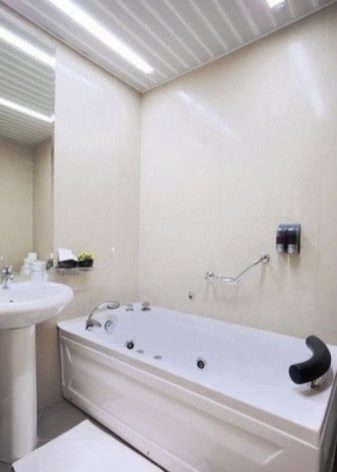
Colors
Galvanized and aluminum sheets, which are used in the production of Albes slatted ceilings, are painted and additionally coated with a polymer substance.
The most common colors of such products:
- beige, light beige;
- chromium;
- white (the surface can be glossy or matte);
- golden;
- metallic (silver or matt).
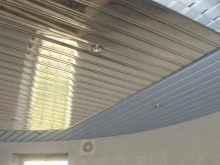
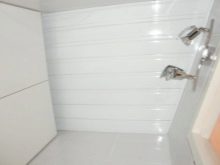
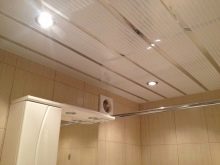
Also popular are raspberry, light gray, dark, copper, blue versions. The product can imitate any natural surface: granite, wood, pearls. Various color combinations are also possible: light background and green strokes, white background and gold stripes, and so on.
Panels are embossed, slightly wavy. Products are also created from special grids (cells - in the form of circles, rhombuses, squares). The panels can be additionally coated with a primer or protective varnish. A variety of options are possible, it all depends on the wishes of the customer.
You will be able to find the right ceiling covering for any interior style.
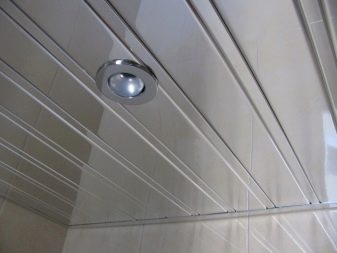
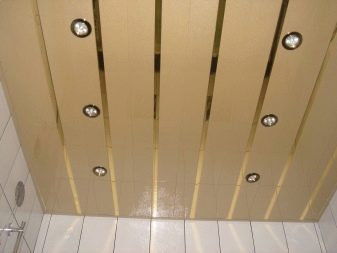
Types of rails
The manufacturer offers different types of rails. The following standard options can be distinguished:
- Italian design... The edges of such slats are rounded; aluminum is used to create products. The manufacturer also offers panels made of expanded metal mesh. "Italian" ceiling structures can be installed in closed and open ways, mesh slats - exclusively open. A decorative relief or perforation can be applied to products.
- German design... Such designs are distinguished by their conciseness and rigor. The slats are rectangular. Structures can be mounted in a closed or open way. It is possible to use decorative inserts rich in color.
- "Omega"... The installation of these structures can be carried out exclusively in a closed way. It is possible to combine products that differ in width and color.
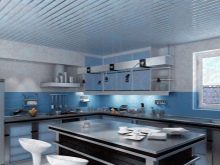
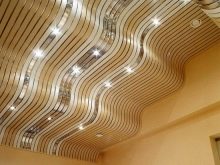
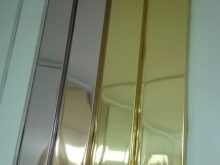
Albes also produces curved battens, which allow for interesting curved shapes. It is also worth noting that such designs well hide various defects on the surface.
Cuboid material is usually installed in an open manner. An aluminum profile is created in a rectangular section. Plate-like slats are flat, they are mounted vertically. V-shaped products are installed in an open type, outwardly they look like the letter V or a heart.
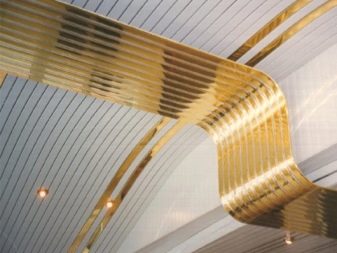
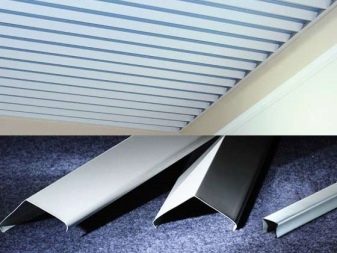
Components
To carry out installation work, you will need to prepare all the necessary elements of the ceiling structure.
The basic kit usually includes:
- Reiki... These elements are the most important.
- Layouts - aluminum elements. These inserts should be placed between the slats, they are needed for open structures.
- Stringers (combs) - this is where the panels will be inserted. These are guides.
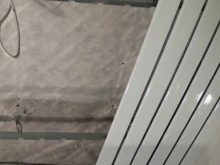
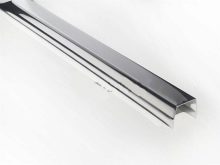
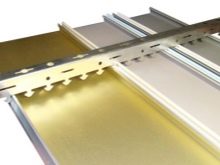
- Self-tapping screws and other elements that allow the structure to be fixed.
- Hangers for the ceiling.
- Corner profile, with which the structure is completed. It is fixed around the perimeter.
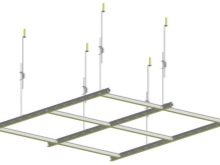
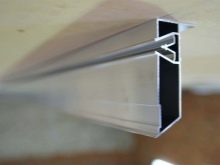
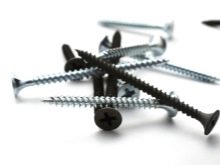
Installation work
First you will need to install the frame, then attach the slatted panels. If the mounting method is open, special layouts should be used. These elements are narrower than the rails themselves and can be of the same shade or have a different color.
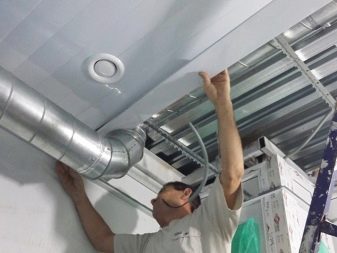
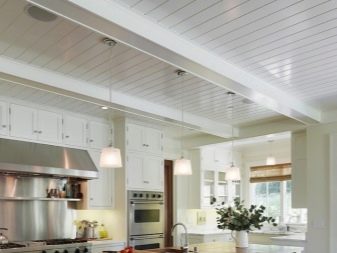
Payment
Before carrying out the installation work, it will be necessary to determine exactly how much material is required for a particular ceiling. Find out the perimeter of the ceiling surface. So you can understand how much corner profile you need. Calculate the number and length of the dies.
Determine how many rails you need to purchase. The number of these elements will depend on the size of the products and on the installation method. Decide how many hangers you need (usually they are mounted at a distance of about 30 cm from the walls, the distance between the elements is about 120 cm).
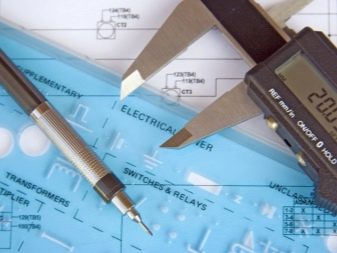
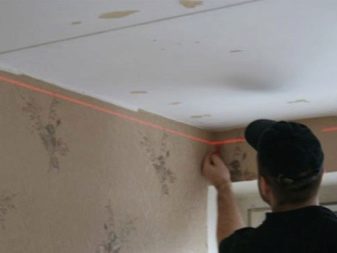
Preparation
Since the ceiling is suspended, special preparation of the base is not required. It is recommended to do the following:
- Remove hanging plaster from the surface, apply an antiseptic to it.
- Think about where you will place the lamps, take care of the electrical wiring.
- It will be necessary to free up space on the floor so that nothing interferes with the installation work.
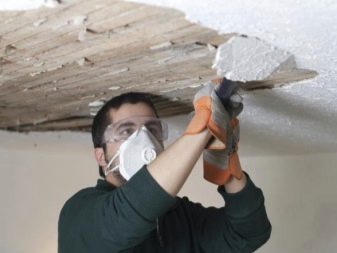
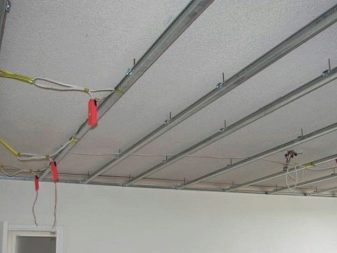
Frame
So that later there are no problems with the rails, you need to be extremely careful when installing the frame. Determine the places where the corner profile will be attached, connect the marks to each other with a flat horizontal line. To determine as accurately as possible where all the points should be, use the building level... If you do not need to install luminaires, the distance between the ceiling structure and the base can be relatively small (about 5 cm). If lighting fixtures will be used, increase it.
Then, holes will need to be made in the corner profile using a puncher for this. The distance between the holes is 50 cm. Drill the wall through them and attach the corner with a dowel. Then you will need to attach the suspensions. Using stringers, install the frame (you will need to attach combs to the hooks of the suspensions).
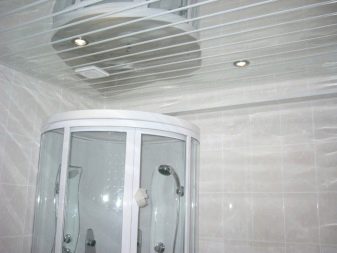
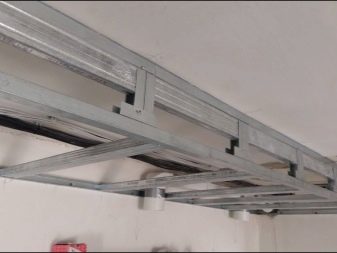
Panels
The slats are attached to a suspended structure.
If the last element does not fit in the width of the structure, carefully trim it. In this case, the uncut sidewall will need to be inserted into the groove, and the cut side into the corner profile.
After completing the main installation work, the ceiling structure should be made as flat as possible. To do this, adjust the mechanisms on the suspensions.
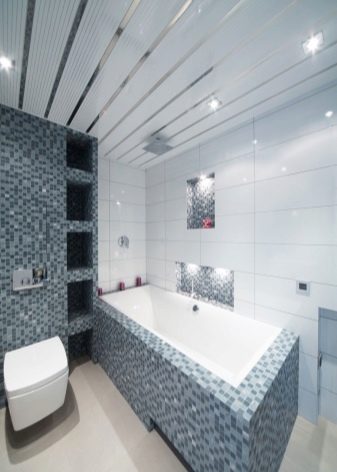
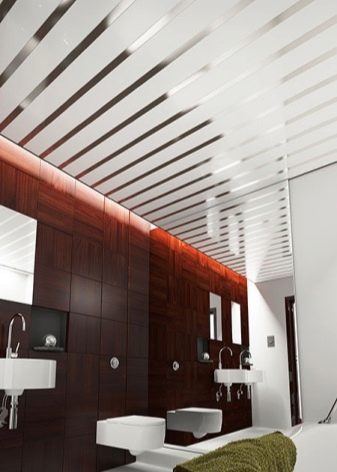
You will learn how to independently install a rack ceiling in the following video.
Helpful hints
To make cuts for decorative elements, lighting fixtures, use drill bits for drills of certain diameters. This way you can deal with it as quickly and easily as possible.
A very interesting option is the diagonal installation of the panels. This installation method will allow you to change the proportions of a square room. To visually widen a narrow room, place the slats across.
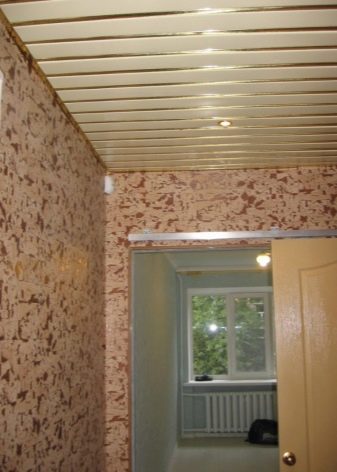
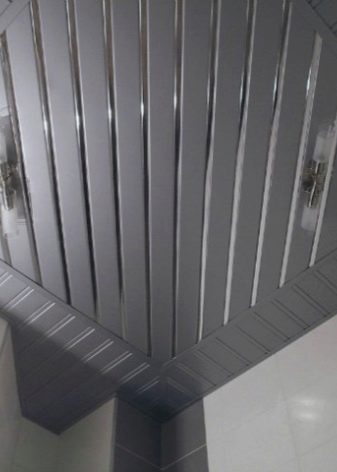













The comment was sent successfully.