Design of a two-room apartment with an area of 55 sq. m
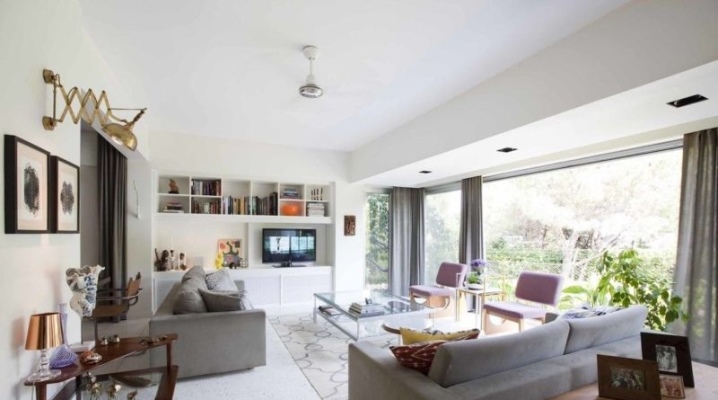
Design of a two-room apartment with an area of 55 sq. m is a rather complex topic. There are no such difficulties as in small-sized housing, but there is also no freedom that is typical for the design of large apartments. Knowledge of the basic principles and nuances, however, allows you to solve all the problems.
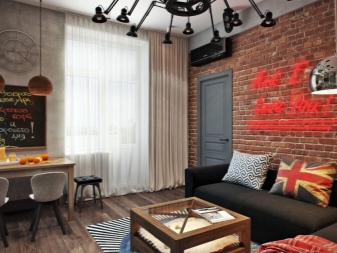
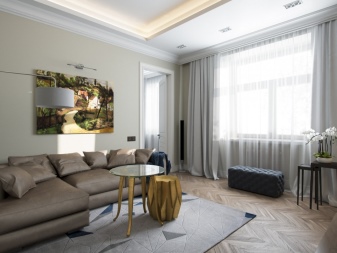
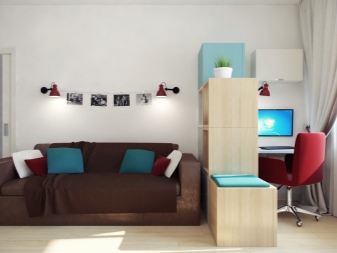
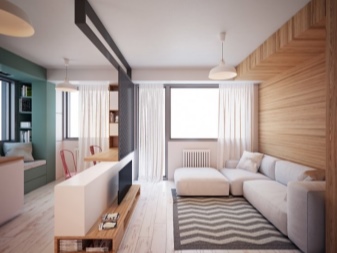
Layout and zoning
Design of a two-room apartment with an area of 55 sq. m in a modern style can be very different. But when choosing a specific planning project, you need to immediately be interested in where the storage systems will be delivered, what they are, and whether they will be enough for your family. It is not necessary to strive for a completely free layout. But if this option is chosen, the delimitation of zones during the repair of a 2-room apartment will have to be done using:
furniture;
lighting;
decorative items;
different levels of ceiling and floor.
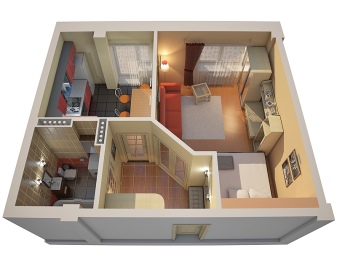
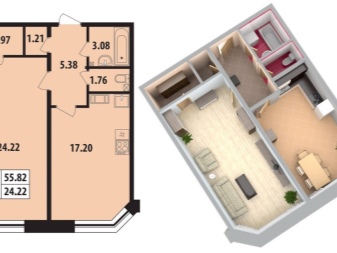
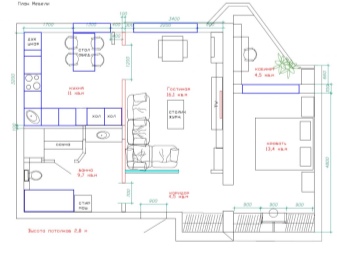
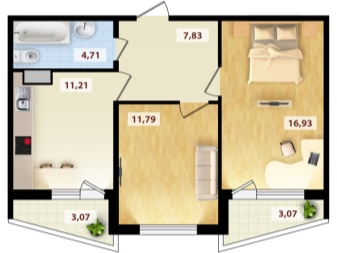
The positions in the list are arranged in decreasing order of effectiveness. Not to mention the fact that there is simply no benefit from different levels of surfaces in the room. The entrance area should be equipped with a wardrobe, complemented by a mezzanine. The visual expression of the unity of all rooms in the apartment will be its general color scheme. In some cases, the guest area is forced to perform the function of a bedroom.
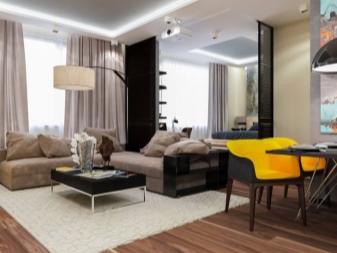
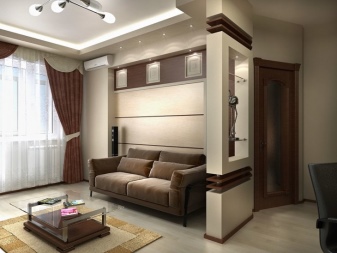
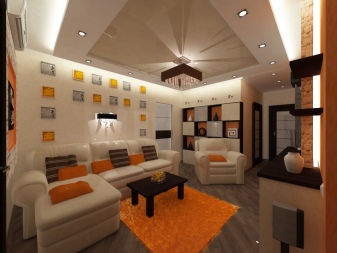
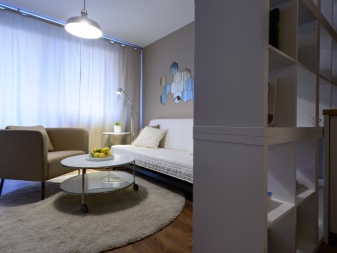
In this case, a wardrobe for books or for clothes can serve a double function. Either it separates the changing area (or study) from the sleeping area, or it obstructs the view of the sleeping area from the entrance. The second option is very rare, and only experienced designers can do everything right. The kitchen-dining area is designed in such a way that the room is as fresh and spacious as possible. If somewhere it is impossible to remove the main wall for safety reasons, then removing the door or dismantling the partition for visual expansion will not be difficult.

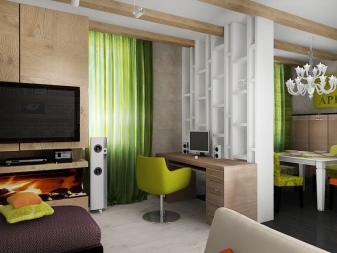
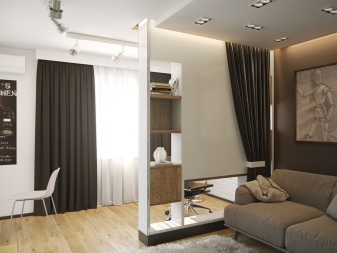
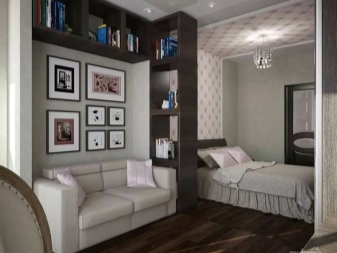
Wall, floor, ceiling decoration
The simplest option for wall decoration - using paper wallpaper - has long been boring. Even photo printing ceases to impress. Lovers of originality should also abandon vinyl and non-woven wallpaper, which has long become a mass product. Fiberglass wallpaper is welcome. They are boldly used even in kitchens.
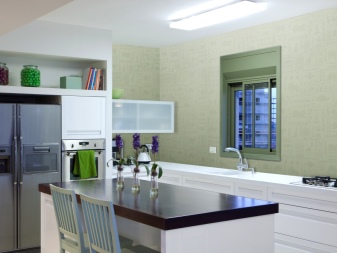
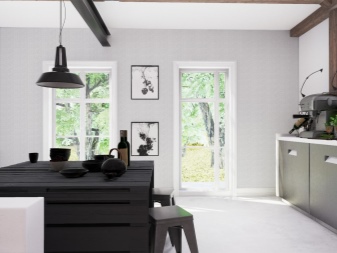
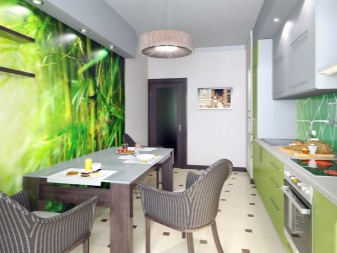
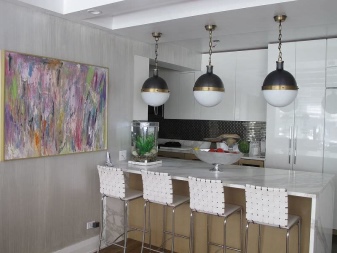
It is also worth taking a closer look at:
decorative plaster;
Venetian plaster;
wood panels;
three-dimensional panels;
mosaic.
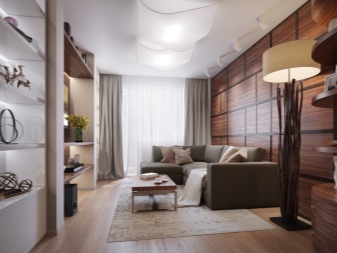
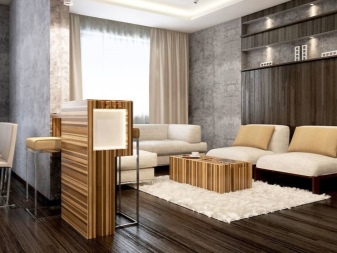
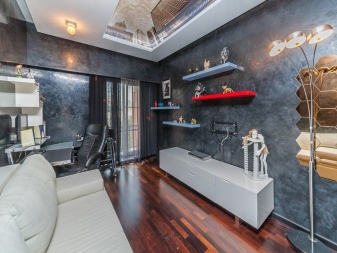
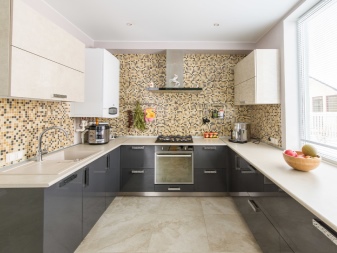
When decorating the floor in a two-room apartment, you should immediately discard extravagant options like parquet or deck boards. In most cases, you can get by with linoleum or semi-commercial category laminate. In the bathrooms, both the floors and the walls should be laid out with tiles of the same style. Self-leveling floors, porcelain stoneware, mosaics look great. However, the cost does not allow such solutions to be recommended to most people.
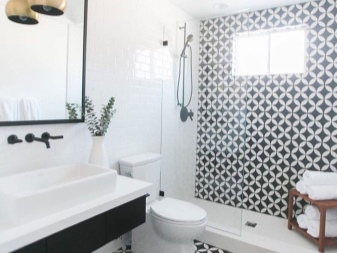
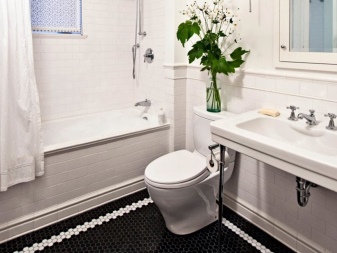
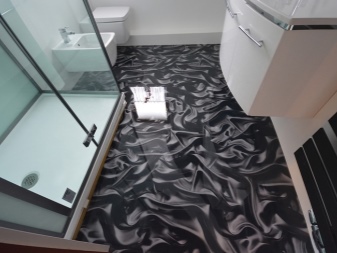
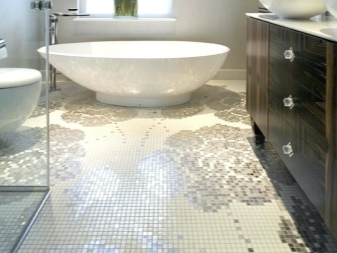
Ceilings in the vast majority of two-room apartments are made on the basis of a suspended or stretched canvas. It is functional and relatively reliable. Lovers of a more traditional approach should prefer a simple whitewash. Decorative plaster will help out those who want a sophisticated look at a low cost. And an extravagant look will be created by gluing wallpaper to the ceiling.
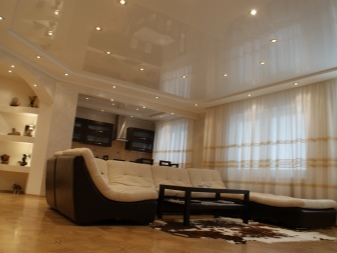
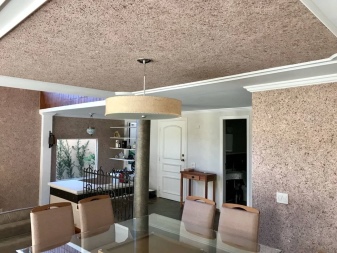
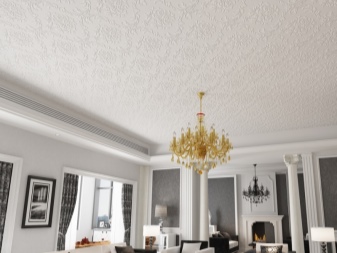
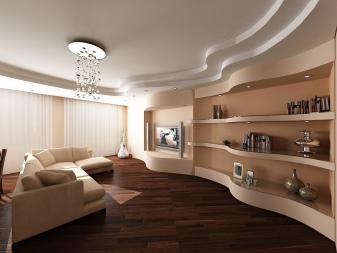
Furniture selection
In the kitchens of two-room apartments, professionals advise installing single-row headsets. Rejection of the upper tier may look strange to many people, but it creates a feeling of freedom and lightness.If there is a niche in the corridor, you should put a wardrobe with mirrored doors there. A wardrobe for clothes should also be installed in the bedroom. Only a cabinet and 1-2 shelves for necessary things are left in the bathroom.
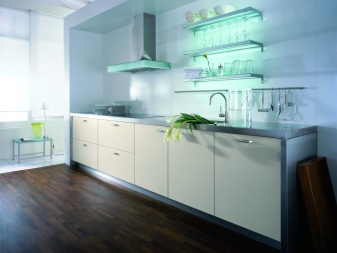
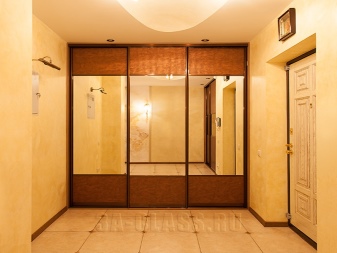
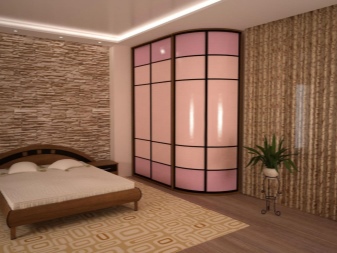
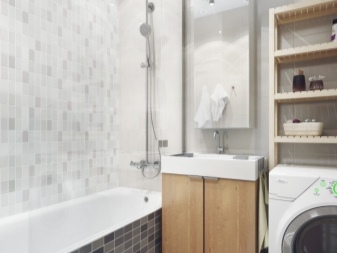
It is useful to consider a few more secrets:
a built-in wardrobe will save space and will be no worse than a separate one;
in any small room, you should put mirrored furniture;
hanging furniture or its imitation will expand the space;
in a small bedroom, it is better to use a transforming sofa (provided that it does not require moving forward);
with an acute shortage of free space, the secretaire will perfectly replace the desk, and the window sill will become an additional working area.
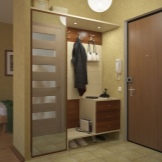
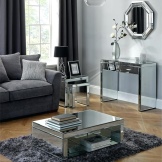
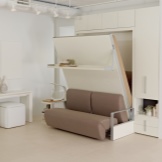
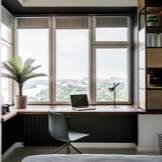
Beautiful examples
This photo convincingly shows that a hallway in a two-room apartment can look brilliant. Light gray walls and snow-white doors combine perfectly. A simple stretch ceiling harmoniously displays a floor with simple two-tone geometric shapes. A small shelving unit in the corner does not distract too much attention. In general, a spacious and bright room is obtained.
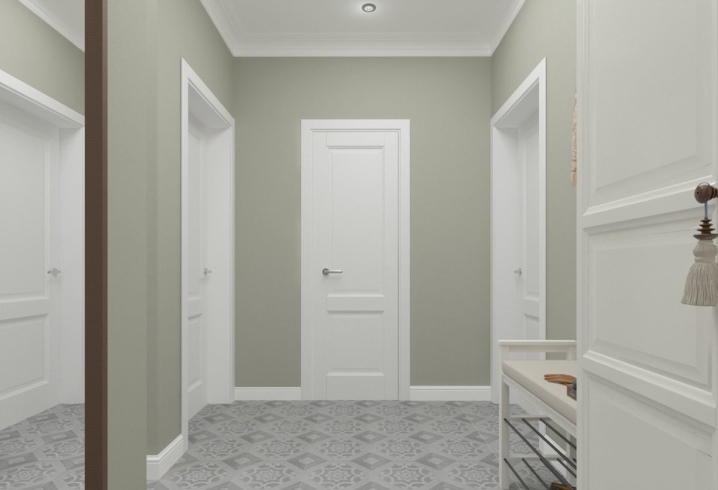
And here is a corridor and a small section of the kitchen. The imitation of brickwork on the wall looks impressive. The same in spirit and emphatically rough floor. White doors in such an interior provide additional harmony. Slightly old-fashioned armchairs around the kitchen table create an inviting composition, illuminated by pendant lights; light gray walls look good up close too.
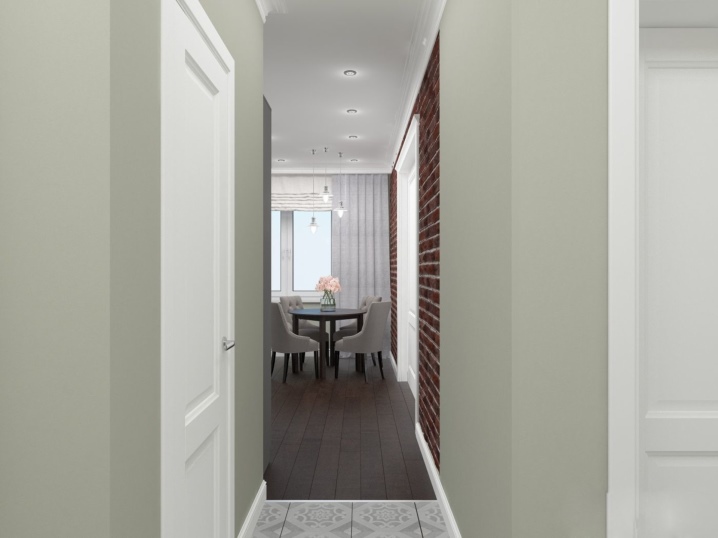













The comment was sent successfully.