Repair of a two-room apartment in a new building
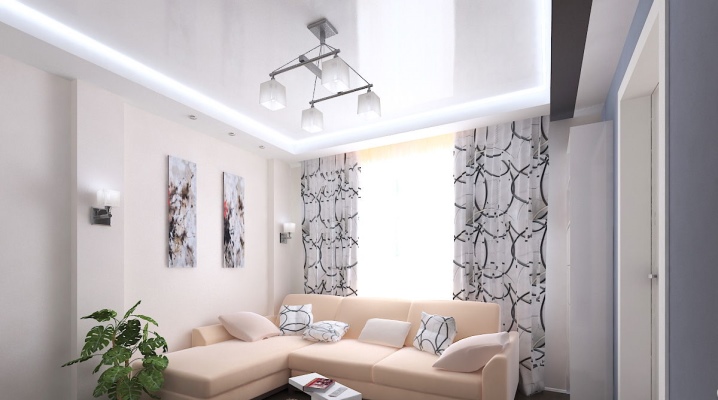
Renovation of a two-room apartment in a new building has significant advantages over renovations carried out in secondary housing. There is no need to dismantle the old finish, redo communications and take out a huge amount of construction waste. This saves both time and money. But the most important thing is that the new apartment is a "blank slate" that allows you to implement any ideas you like.
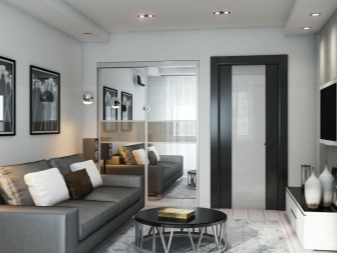
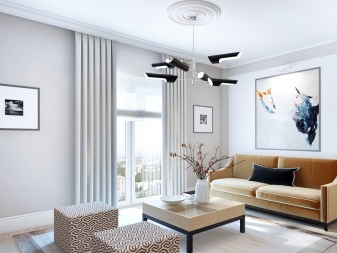
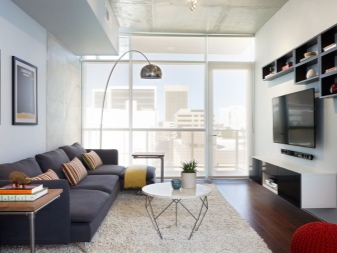
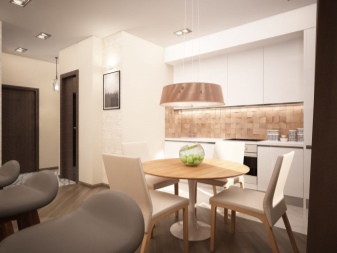
Fundamental rules
When renovating a new two-room apartment in a newly built new building, there is no point in purchasing expensive materials. In any case, the building will begin to shrink, so expensive finishes will either partially deteriorate or completely deform. At this stage, it is better to make a high-quality renovation from materials that are as unpretentious and plastic as possible. It is necessary to plan the finishing of the kopeck piece carefully and be sure to draw sketches.
When purchasing housing in a new building, you should understand that it can look different. Most often, the developer performs a rough repair in the room, although there are options with pre-finishing. In the first case, the buyer is expected to have bare load-bearing walls, concrete floor slabs and a poor-quality entrance door. In the second case, all surfaces will already be prepared for decorative finishing. Plumbing and heating devices are often already installed.
If the family plans to immediately call into the apartment, then it is better for them to purchase an apartment with a fine finish from the developer.
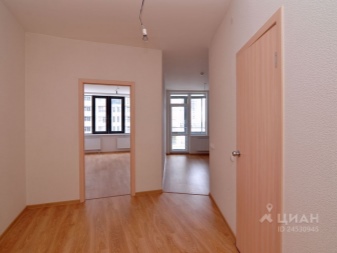
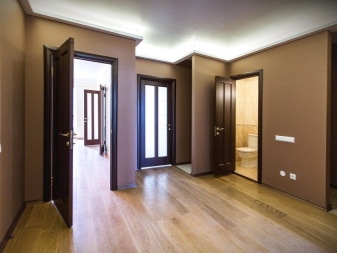
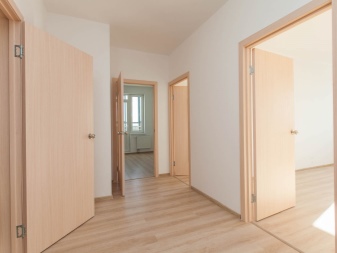
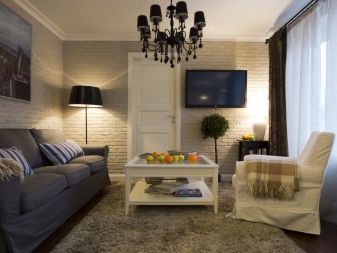
Where to begin?
The procedure for carrying out repairs in a new building is not much different from what is carried out in secondary housing. The process should always start with the dirtiest and most laborious work. At the preparatory stage, the demolition, transfer or erection of partitions takes place, as well as, possibly, the removal of the finish made during the construction. At the same time, the installation of windows, floor screed, as well as wiring and water supply are carried out. After the disposal of construction waste, the surfaces are prepared for a rough finish, which means leveling, plastering and putty.
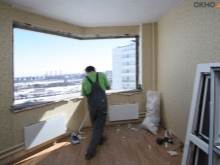
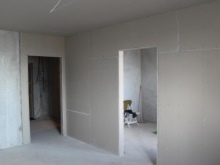
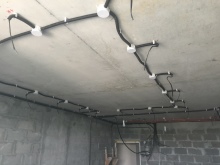
Preparation of surfaces for finishing
The main goal of the preparatory stage is to level the walls and ceilings. For its own implementation, as a rule, spatulas, a trowel and different-sized rules are used. After cleaning the surfaces from dirt and dust, it is necessary to apply a plastering mixture to them. As a rule, the “recipe” for its preparation is already indicated on the packaging. For an even distribution of the composition along the walls, it is better to use building beacons. Having leveled all the plaster, it is imperative to eliminate minor irregularities.
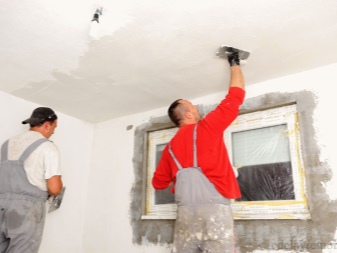
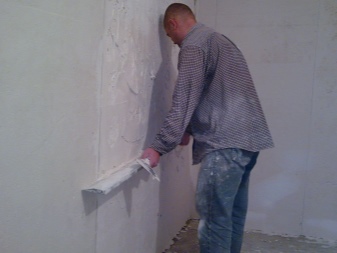
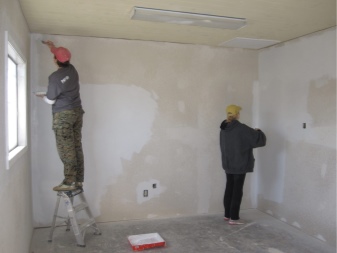
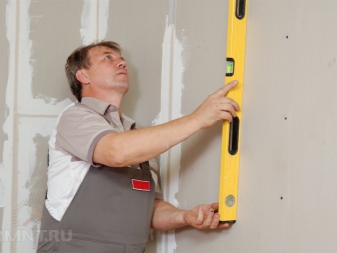
Many builders prime the wall before using the plaster, which provides a better adhesion of materials. If the layer of plaster is planned to be made thicker than 3 cm, then it is better to divide the whole process into two stages. At the first stage, the surfaces are simply leveled, and at the second, they are already brought to the final result. In this case, the primer is located between two layers of plaster. It is important not to forget that the plaster layer cannot exceed 5 centimeters. The evenness of the resulting layer is controlled by the building level.
For ordinary rooms, it is recommended to use mixtures containing gypsum, and for rooms with high humidity, preference should be given to cement-sand combinations, which require additional installation of a reinforcing mesh for work. If there are deep irregularities on the walls, then it makes sense to consider the option with plasterboard.
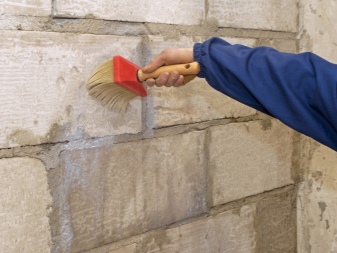
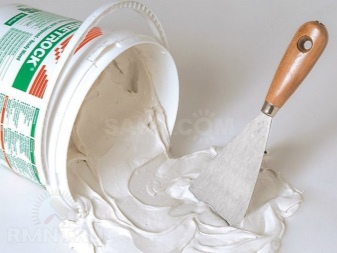
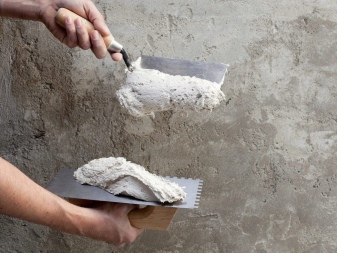
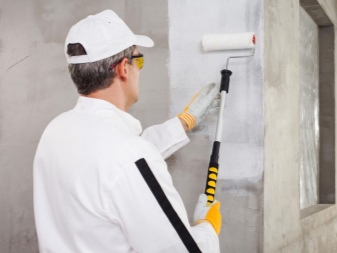
As for the floor, very often in new buildings it is necessary to insulate it on its own, as well as to deal with sound insulation. One of the most frequently used solutions is the laying of a layer of expanded clay, the thickness of which starts from 5 cm. Before starting the process, all holes in the floor are sealed using polyurethane foam or adhesive mixtures. Expanded clay is poured out, starting from the deepest zone, after which everything is poured with liquid concrete. Exactly in a day, the coating will dry, after which you can proceed to leveling it.
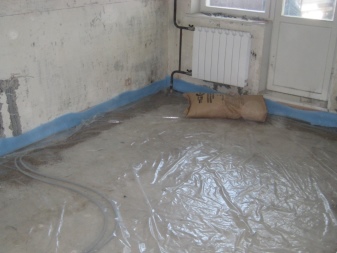
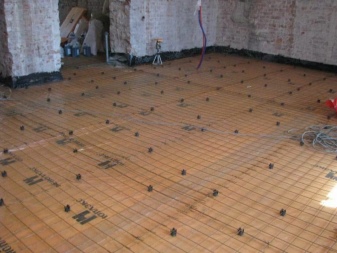
If you need to save money, then it is better to use a cement and sand screed, and if costs are not limited, then you can create a self-leveling floor. It is important not to forget that before pouring the floor, the surface must be primed 2 times using an acrylic-containing compound... Both methods can be combined.
Ceiling preparation begins with the elimination of the gaps between the individual slabs. Next, the surface is covered with a deep penetrating primer.
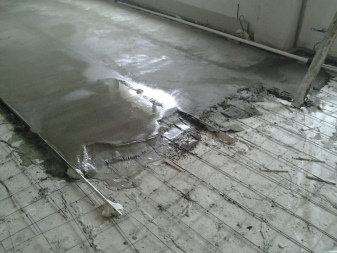
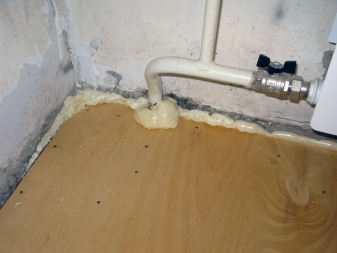
Installation of plumbing, doors and double-glazed windows
Having completed the initial finishing of the walls, you can proceed to the installation of doors and windows, since in the future they will not be able to get dirty with plaster or putty. If a new door is installed instead of the old one, then the box should also be dismantled. - new designs are sold in a complete installation kit.


Plumbing installation is most often trusted by professionals, but if you know how to do it, you can do it yourself.
The easiest way is to mount a toilet with a horizontal outlet: it will be enough just to connect it to the pipe and then attach the base to the floor. Instructions for carrying out these works, as a rule, are supplied with the plumbing device.
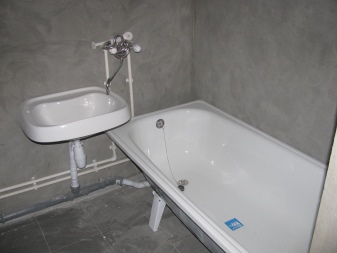
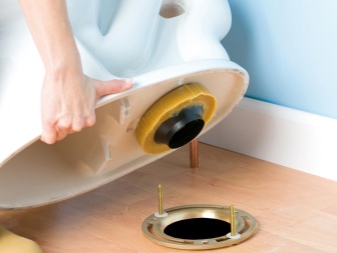
Plumbing pipes are usually hidden in special boxes made of plastic or drywall. Plumbing should always be located next to fittings that allow you to connect a sink or toilet to a common water supply or sewage system. Water is supplied only after the installation of taps or other valves related to shut-off valves.
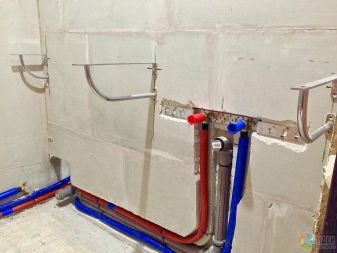
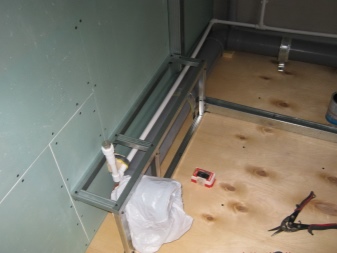
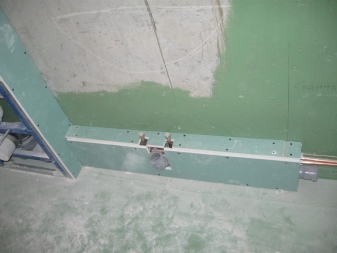
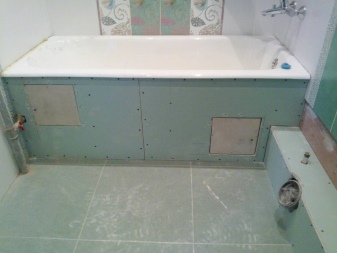
Surface finishing
The finishing of the walls of most rooms occurs most often with the use of wallpaper. However, during the first repairs in new buildings, it is advised to limit yourself to painting or even using plaster, since the building may shrink. Expensive materials are best used after a while. Ceramic tiles in combination with the same paint are perfect for decorating the walls of the kitchen. In the bathroom, tiles are mounted on walls, floors and ceilings.
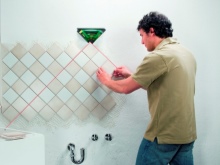
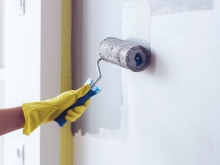
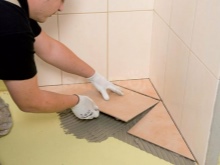
Laminate works well as a floor covering in all rooms, except for the bathroom, although the specific choice, of course, depends only on the wishes of the apartment owners. The floor covering is installed last. Having finished with the finishing, you can think about buying baseboards and platbands, installing doors between rooms, installing sockets, and light switches.
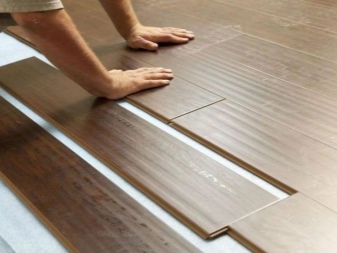
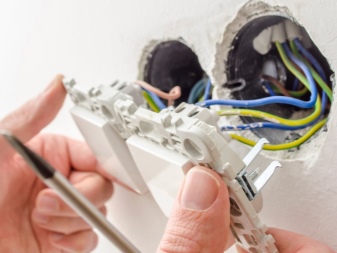
Ceiling repair
Ceiling decoration in a new building is more reasonable to do inexpensively, but in accordance with the general vision of the apartment. Experts recommend that you limit yourself to painting, whitewashing, or just glue the wallpaper upstairs. Recently, the use of special ceiling tiles made of polystyrene has also become popular. But in any case, puttying and priming of surfaces must first be carried out. Even in a new building, a stretch ceiling made of polyvinyl chloride shows itself well.Its installation is rather complicated, since the film has to be fixed on the frame, but such a coating looks very impressive.
Besides, you can arrange the ceiling using plasterboard structures or plastic hinged structuresa.
The former are fixed on special guide profiles, and the latter are fixed on the frames.
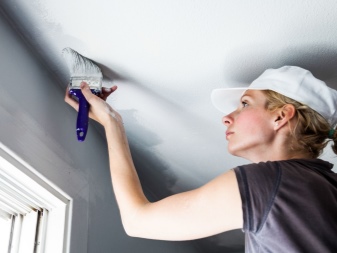
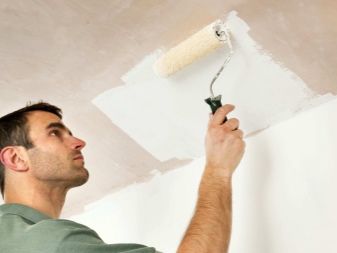
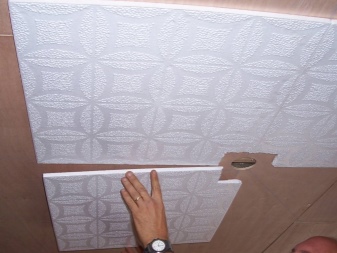
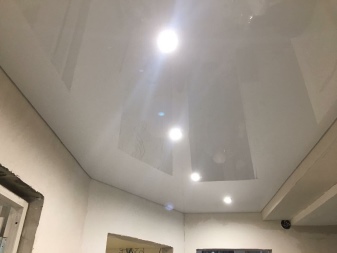
Installation of electrical appliances
As a rule, new buildings have wiring, but the electrical appliances themselves are missing. Their installation, as well as the installation of sockets with switches, should be started after finishing finishing. It is allowed to carry out all these works only on condition that the apartment is completely de-energized.
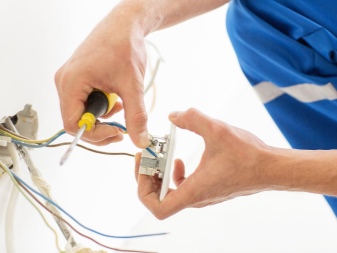
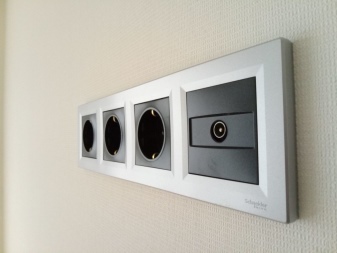
Floor arrangement
The floor covering, as already noted, is laid last. Beforehand, it is imperative to place the screed over the subfloor, which is also already mentioned above. The lower part of the walls is protected at this time with a special protective tape. After installing the topcoat, the skirting boards are installed.
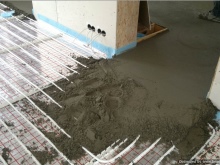
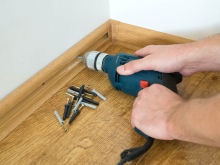
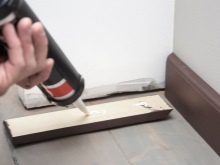
Layout of rooms
The exact layout of a two-room apartment in a new building becomes known upon purchase, but in addition, the developer usually provides all the necessary drawings and plans. These documents will allow not only to plan where and what kind of furniture will be located, but also to properly separate communications. If you start finishing without studying the layout, then, most likely, a lot of mistakes will be made and a lot of money will be spent.
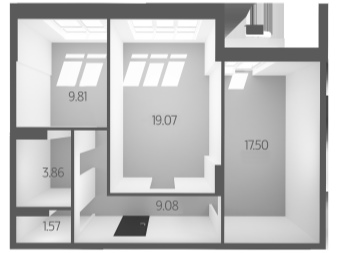
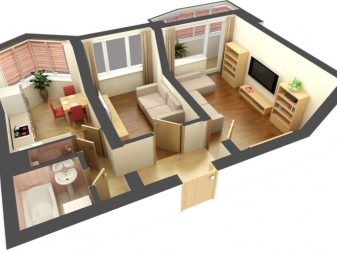
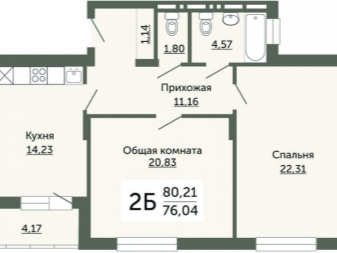
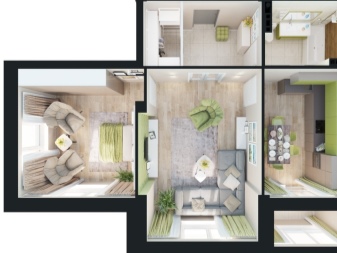
When the existing layout of the kopeck piece suits the buyer, then no additional actions will have to be taken. In the event that it is planned to combine rooms, connect a balcony or change the configuration of the room, then a redevelopment plan will be required, which must be approved by the relevant institutions.
Naturally, redevelopment is carried out at the very primary preparatory stage.
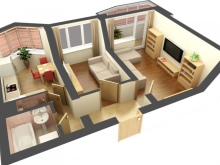
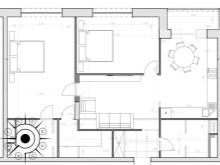
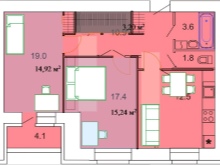
Style selection
Today, the number of styles used and their combinations used to decorate a two-room apartment is increasing every year. A design project can be drawn up either independently, or you can use the services of a specialist. In any case, you should focus not only on your own preferences, but also on the convenience of the resulting interior. Recently, Scandinavian style, minimalism, hi-tech and loft have gained particular popularity. Classic interiors do not lose their relevance, especially when it comes to older customers.
Other common styles include art deco, provence and avant-garde. I must say that developers often publish apartment design options on their websites, which can be taken as a basis.
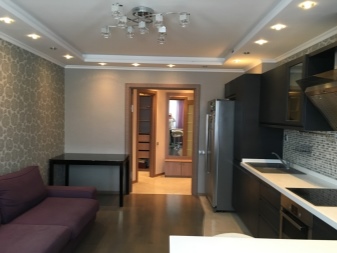
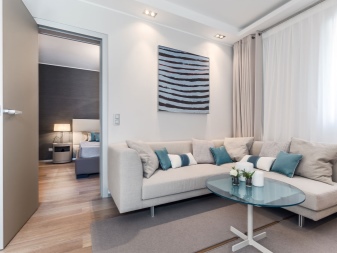
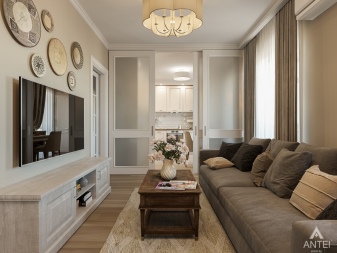
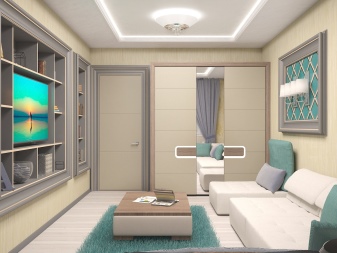
Recommendations
When planning repairs in a new building, it makes no sense to choose between only your own efforts or only the work of a special team, since both options are quite harmoniously combined. In this case, you should first think about what stages of the alteration can be done by hand, and entrust the rest to builders and installers. When making an estimate for repairs, the services of third-party organizations must be taken into account. In addition, it is recommended to purchase all building materials in winter, when market activity dies down and prices for building materials and equipment are falling. The repairs themselves should be planned for the spring. At this time, the construction crews have minimal workload and low prices.
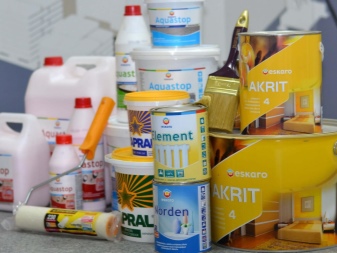

For the repair of a two-room apartment in a new building, see the following video.













The comment was sent successfully.