Layouts of two-room apartments and interior design
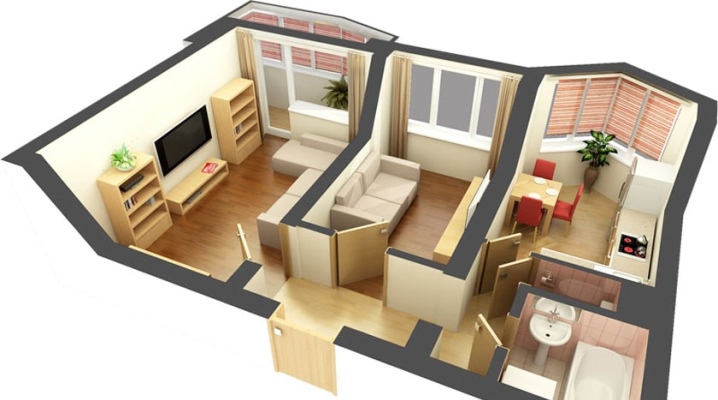
A two-room apartment is a space for imagination when it comes to creating a unique interior design... Many people think that it is impossible to create a unique interior in an apartment in a multi-storey panel building, but this is not so. This article is proof of that.
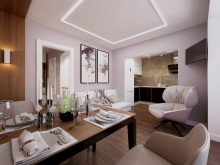
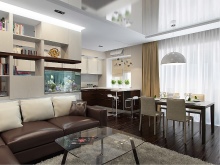
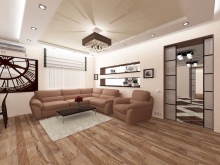
Advantages and disadvantages
When a decision arises to equip an apartment, immediately there is a desire to make it not only attractive, but as comfortable and practical as possible. Then they resort to the help of designers who draw up planning projects and interior design of two-room apartments.
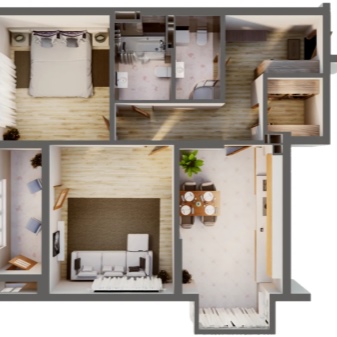
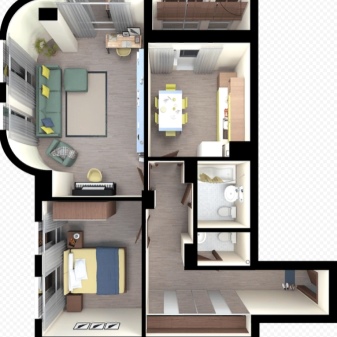
The pluses of modern layouts include many points.
- Spacious kitchens in modern houses, as well as a large number of utility rooms, sometimes there are two bathrooms. Some apartments are equipped with balconies, loggias.
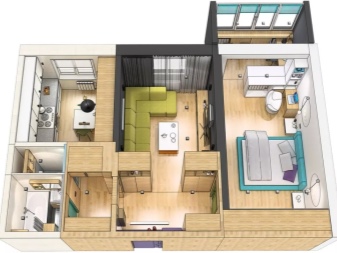
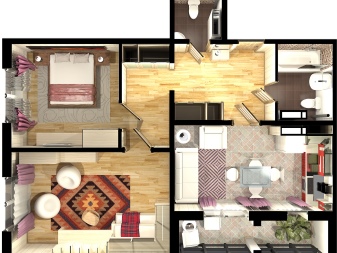
- Room for imagination... A two-room apartment is at least two rooms, in each of which a special design can be realized.
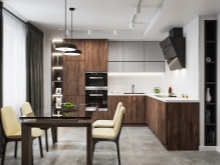
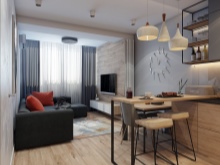
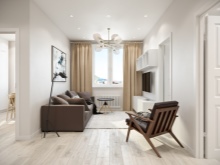
- Large areas... The apartment will be able to provide space for various zones, including a dressing room and an office.
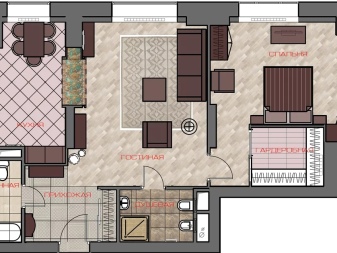
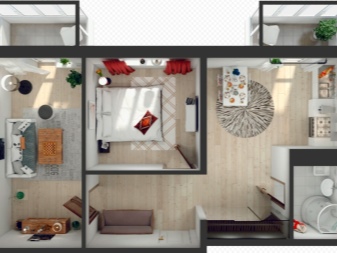
Of course, there are some drawbacks. Perhaps one of the main drawbacks is the presence of small two-room apartments on the market. For them, the range of design projects is limited.
Also, in some houses, extremely uncomfortable layouts, with which you can either put up with, or seriously think about a global legalized redevelopment.
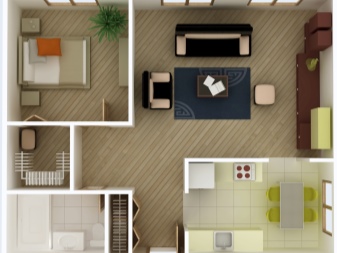
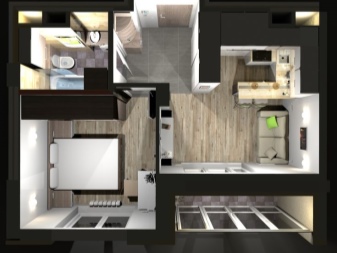
Layout
There are many layouts of two-room apartments. However, all standard layouts can be classified into groups depending on the building in which the living space is located.
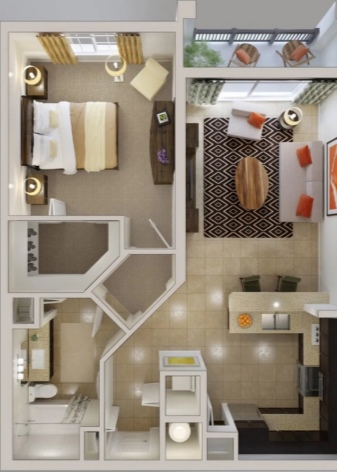
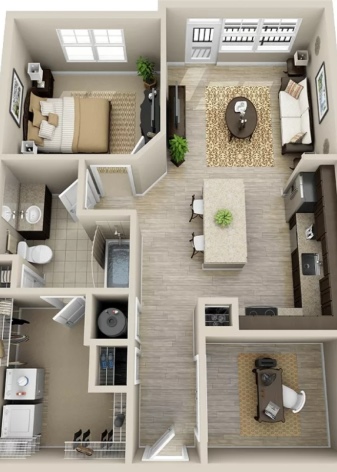
It is worth considering in detail each group of 2-room apartments in order to determine their characteristics, pros and cons.
"Stalinists"
The main difference between these apartments is large areas and high ceilings. Here, for example, there are apartments with an area of 54, 65 or 70 sq. m.
It is possible to make the most of the available space and, if necessary, redevelop the apartment using the drawings.
The owners of "Stalinkas" often turn to designers with a request to convert a two-room apartment into a three-room apartment. Resizing allows you to equip a place for a nursery or an office.
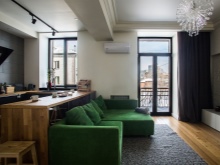
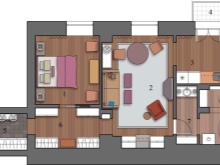
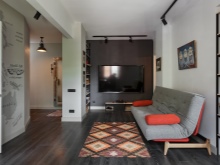
"Khrushchev"
Initially, the houses in which such apartments were located were erected as temporary ones. However, today such layouts are found more often than others, despite the small area: up to 17 sq. m. Key features:
- small areas;
- low ceilings;
- small kitchens;
- combined bathrooms.
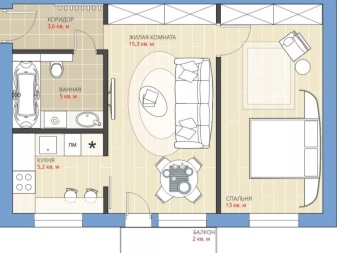
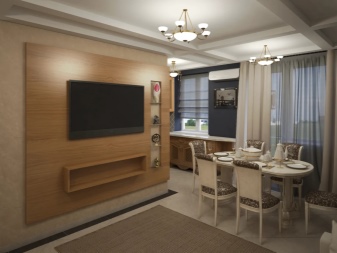
Minus "Khrushchev" - a poorly thought out cross-country scheme, which often causes discomfort for those who live in the apartment. If you live in a small space, you can find other disadvantages, but designers will help you cope with most of the disadvantages. Often these apartments are called "vests", the name is due to the fact that two rooms are located on either side of the corridor, but more often this name is applicable to three-room apartments.
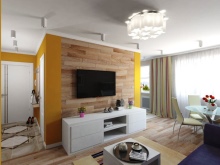
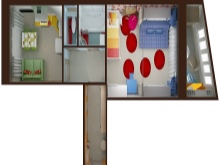
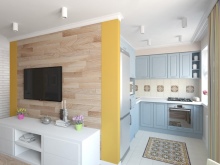
"Brezhnevki"
Not the best, but not the worst option for housing, average housing is 43 sq. m... Compared to the "Stalin" apartments, the apartments are much smaller, and even the bedrooms are small. But at the same time, the layout boasts a separate bathroom and a spacious kitchen. There is also the possibility of combining the kitchen with the hall.
Minus "Brezhnevok" - the presence of load-bearing walls inside the apartment, because of which there are difficulties with redevelopment and changing the footage. To change the location of the rooms, permits will be required, and not in all cases it can be obtained.
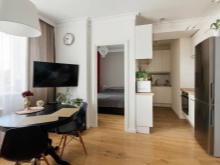
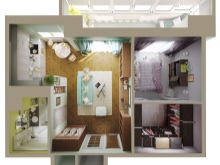
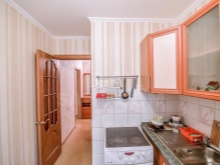
New buildings
The latest and modern version of apartments, in which among the features can be distinguished:
- large kitchens;
- areas up to 38, 46 and even 70 sq. m;
- separate bathrooms;
- spacious corridors.
Also, most apartments provide for the presence of loggias, with the help of which it is possible to expand the space. New buildings do not need redevelopment, since in such apartments everything is often thought out for a comfortable stay.
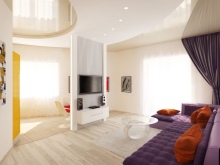
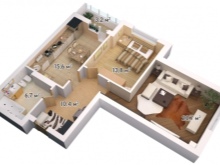
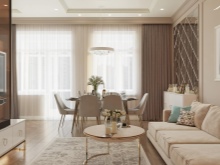
Redevelopment options
One-bedroom apartments offer several options for redevelopment. The owners of such areas can, if opportunities allow, equip the space by highlighting the necessary functional areas.
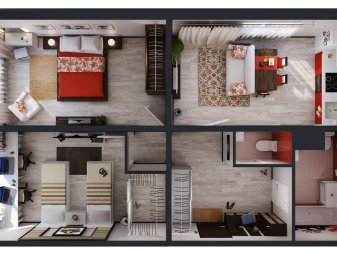
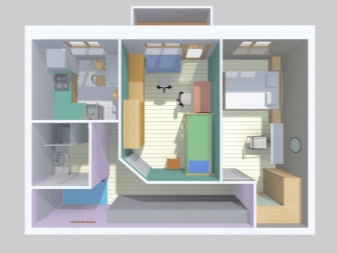
Combining kitchen and living room
It will help to make the layout more rational if the area of the apartment is small. The advantage of combining the kitchen with the living room is also to increase the level of lighting in the space.
If you wish, you can combine the kitchen with the living room by installing a glass partition between them. Then it will be possible to protect the upholstered furniture from odors that will penetrate into the room during cooking.
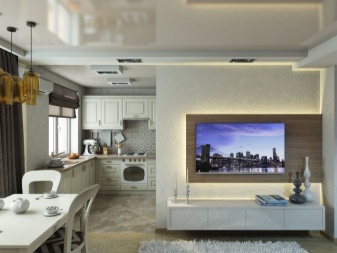
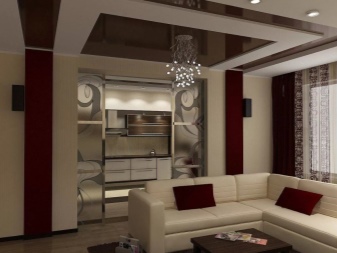
Combining a room with a balcony
This option is possible if it is possible to obtain permits.... If you do not plan to demolish the walls, but you want to combine the two rooms by dismantling the windows and the balcony door, then you will need to insulate the walls and the floor of the balcony.
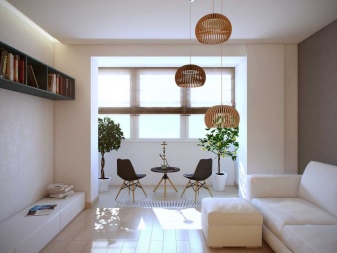
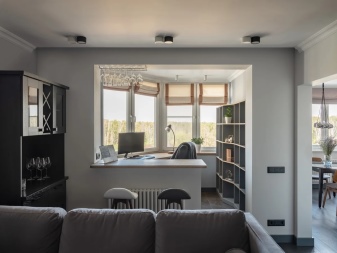
Zoning methods
You can distribute zones in a two-room apartment in different ways. The main thing is to take into account a few key tips that will help make the space as comfortable and functional as possible.
- Utility room areaas well as hallway, corridor, pantry and built-in wardrobes in total should not exceed 20% of the total squares of the apartment.
- Kitchen area should be between 10 and 12 square meters... This space will be enough to accommodate the necessary headset and equip the eating area.
- When forming premises, it is better to give preference to squares. This will make it easier to furnish the living space and provide for the necessary zones.
- The optimal ceiling height in an apartment should be 2.8 meters... This is enough even taking into account the installation of tension or drywall structures.
- In the process of creating a layout it is recommended to immediately provide niches for built-in wardrobes and shelving, where things, decorative elements will be stored.
- In apartments with balconies or loggias it is worth using the extra space to create work areas or places for recreation. Otherwise, the balcony or loggia will become storage rooms.
- For families with a child it is important to provide an area for the children's room.
It is better to make a bathroom in a two-room apartment separate. This is necessary for the comfort of family members who will live in the room.
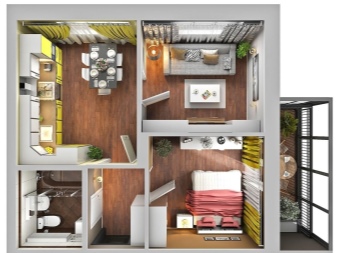
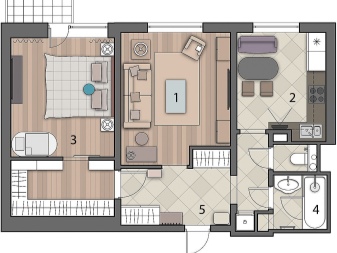
In order to get the perfect apartment layout at the end, you need to consider several shortcomings of the zoning of the living space.
- Kitchen... The big drawback is often the size of the room. The question is especially acute in the "Khrushchevs", where the room has only 4-6 m2. Life hacks with a visual expansion of the space will not work here; the best solution would be to combine the kitchen with the living room, if possible. If not, then it is worth moving the eating area to another room.
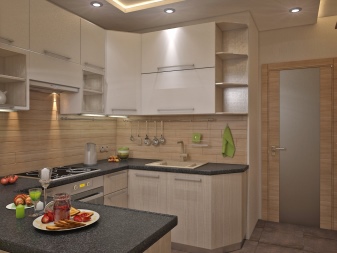
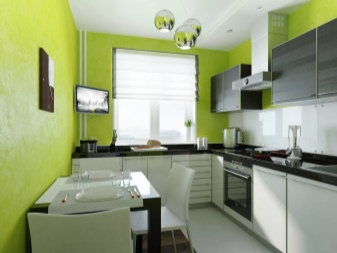
- The corridor... Another popular place where layout cons are met. Usually in two-room apartments, narrow corridors are made, and in some there is no corridor. This issue can be resolved only at the stage of creating the layout of the future apartment.
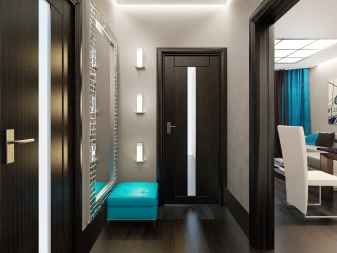
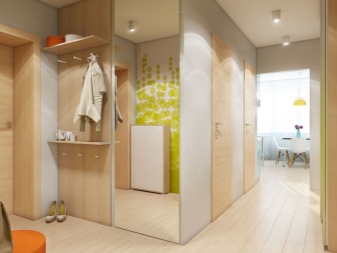
- Symmetry and proportion... It is easier to make repairs in apartments with right angles, which will allow you to effectively organize the necessary areas and make the most of the space.If the apartment has a semicircular arrangement or oblique corners, it is worth giving the development of the project to experienced designers.
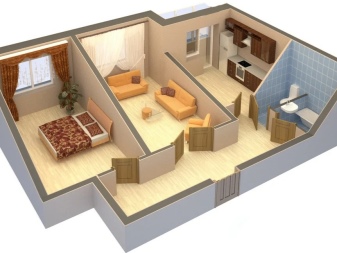
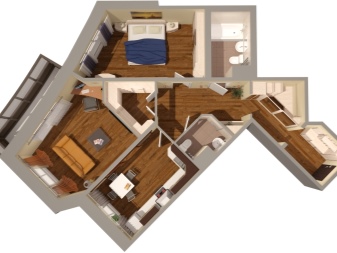
Even if a two-room apartment is small, you can make candy out of it and at the same time provide for several zones.
Anyone dreams of an apartment in which the layout meets all the requirements and provides a comfortable stay. This can only be achieved through a responsible approach to creating a plan for future housing.
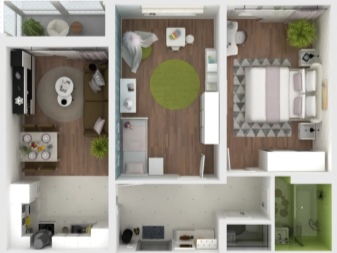
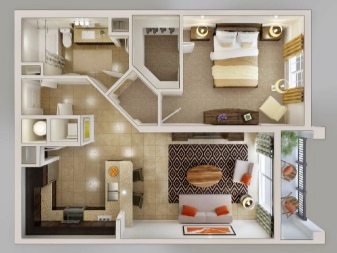
Interior styles
Designers offer hundreds of different interior design options for two-room apartments. Especially common ones are worth considering.
Minimalism
Key features of the style:
- ease of decoration;
- classic forms;
- minimum of furniture.
Thanks to the design solution, it will be possible to make the interior harmonious and stylish. It is better to decorate the premises in the apartment in gray and white shades. If you want to dilute the monotonous design, you can use bright accents that will help emphasize certain objects or areas.
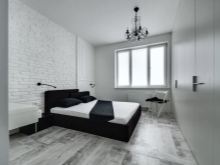
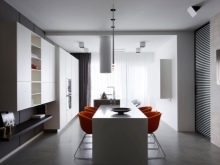
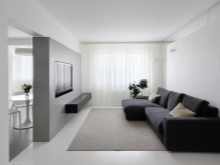
For finishing the ceiling in minimalism, plasterboard or tension structures are used, carpet is laid on the floor. Parquet in neutral tones is also suitable as a finishing flooring.
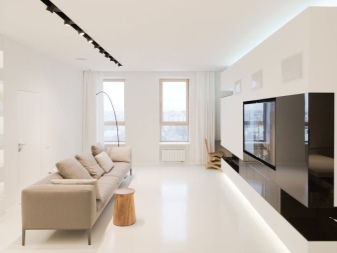
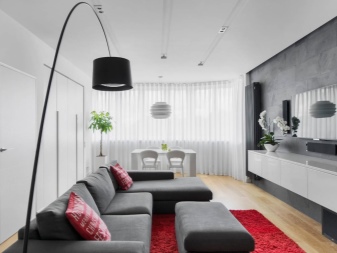
When choosing furniture, you should give preference to models with simple shapes and lines. In this case, the headset must be functional. As for the decor, in minimalism it is practically unnecessary. It is better to take care of the lighting of the apartment premises, since the style requires a lot of light.
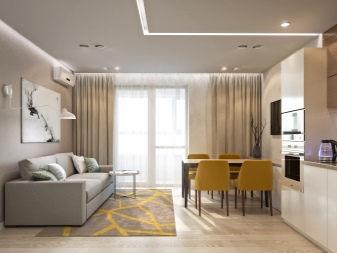
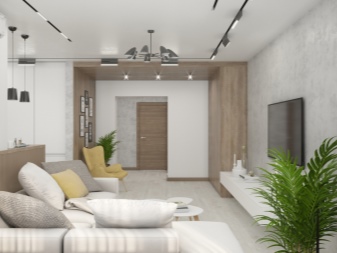
High tech
This style is characterized by functionality. In interiors, designers often use objects made of glass and iron, and for arranging the space - a monochromatic finish. High-tech walls are usually covered with paint, sometimes liquid wallpaper is applied. For finishing the ceiling, stretch glossy canvases are used, and the floor is trimmed with linoleum.
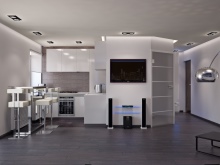
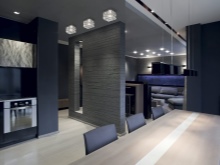
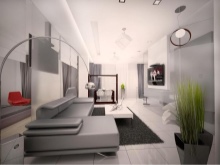
Basic hi-tech colors:
- light gray;
- black;
- White.
Designs can also be diluted with small amounts of metallic shades and bright colors. When decorating rooms, special attention should be paid to lighting. But the decorative elements should be as few as possible.
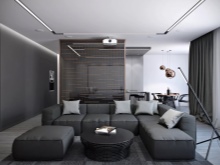
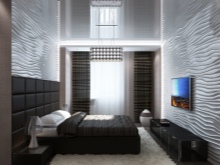
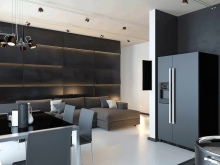
Art deco
Perfectly combines modern styles and traditional classics. The advantage of Art Deco is that it makes it possible to experiment not only in the design of the premises, but in the layout of the rooms. The following colors are used to create a unique design:
- green;
- Red;
- emerald;
- blue;
- gold;
- White;
- black.
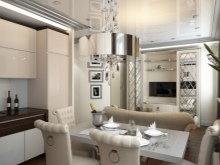
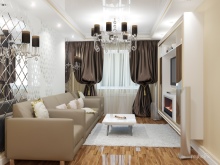
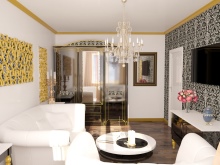
Here the owners of the apartment can decorate the house with a variety of decorative items and accessories. The decor can include photographs, paintings and mirrors, as well as ethnic items, sculptures or pillows.
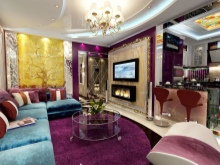
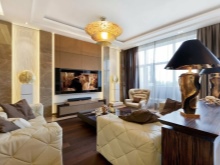
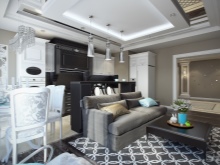
Techno
This style can also be classified as modern. Techno successfully embodies the use of innovative technologies. Let's consider the features of the style in more detail.
- Dark shades in the design. Rooms can be decorated with burgundy, brick, gray colors. Black and all khaki shades are also suitable. To soften the dark background, you can use warm tones, also characteristic of the techno style.
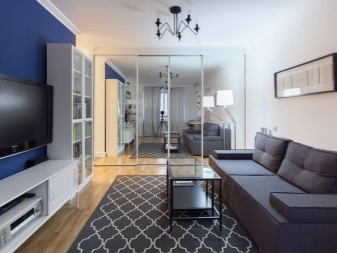
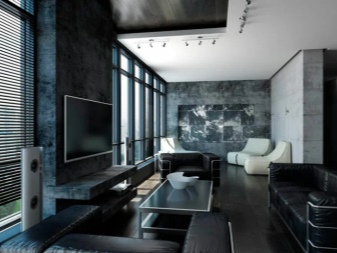
- Glass or metal furniture and household appliances. This is the main feature of the style, so designers pay special attention to it.
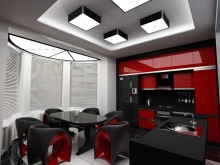
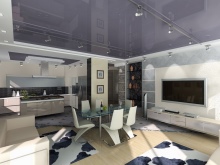
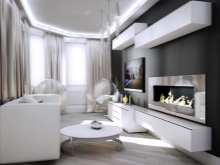
- Quality finishes. For finishing the ceiling, paint or stretch canvases are used. You can also install a plasterboard structure, where it will later be possible to mount lighting fixtures. The walls are finished with paint or decorative plaster, which allows you to create three-dimensional textures. Finally, parquet boards, laminate, self-leveling floors are used as flooring.
The techno style makes it possible to create a stone or brick wall that will look attractive in design and will not make the rooms less cozy.
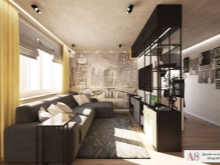
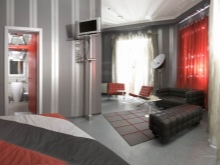
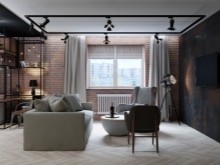
Loft
A modern bold style characterized by sharp corners, natural materials... Often, when choosing this style, designers offer to turn an apartment into a studio.The space freed from partitions and walls, with the right design, will sparkle with new colors.
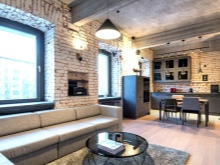
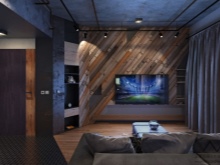
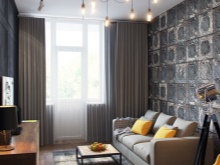
Loft shades:
- White;
- metal;
- black;
- Red;
- Gray.
Designers pay special attention to furniture, with the help of which it will be possible to divide the space into functional zones.
As for the finishing, here the preference is given to brickwork, casually applied plaster and vintage wallpaper. Ceiling decoration involves placing metal or wood beams. The floor is finished with parquet.
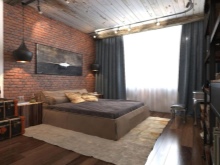
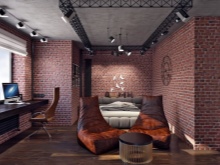
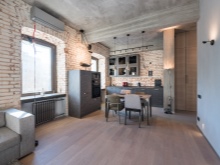
Provence
The style came from France. The design of the rooms in the Provence style looks elegant and cozy, attracting attention. Typically, designers resort to this solution when decorating small rooms, so Provence is often found in small apartments.
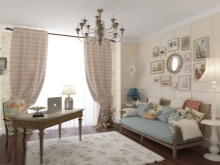
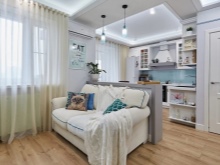
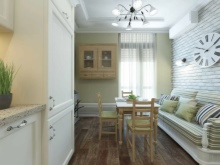
Style colors:
- blue;
- turquoise;
- mint;
- lactic;
- nautical;
- lilac;
- pink.
Other refreshing and at the same time delicate shades can be included in the palette. With the help of such a color combination, it is possible to perfectly convey the style, emphasize the necessary zones and interior items.
Walls in Provence are usually decorated with vintage-patterned wallpaper in the form of flowers or patterns. For finishing the floor, linoleum or parquet boards are used, sometimes carpets are placed on the floor.
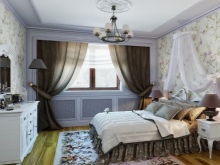
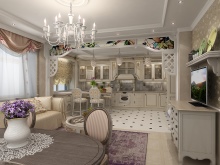
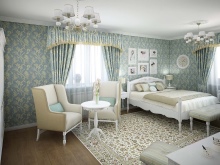
A key requirement for decor items is to create the appearance of old things that have been used for many years. This is the only way to achieve the desired atmosphere. So, for example, you can decorate an apartment with chests, dressers, wooden accessories. Curtains are hung on the windows, and the ceiling is finished with paint.
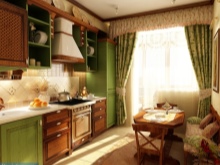
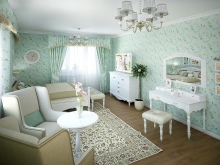
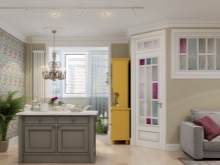
Interior design examples
There are many design projects for two-room apartments. To design your own space, you can consider not only the proposals of designers, but also study ready-made examples.
- The first photo shows a stylish one-bedroom apartment where the kitchen and living room have been combined. To decorate the premises, the designers used dark shades, diluted with delicate light tones.
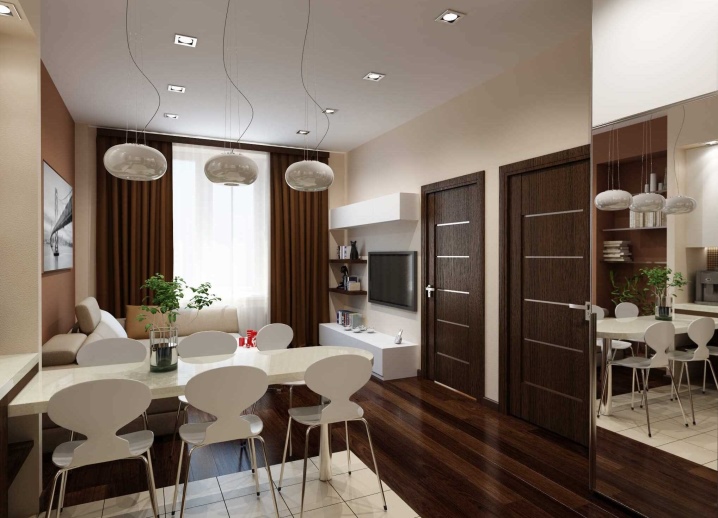
- Here the apartment is lighter, diluted, on the contrary with dark shades. The kitchen is located in a separate area, but at the same time it is not limited in any way from the cozy living room.
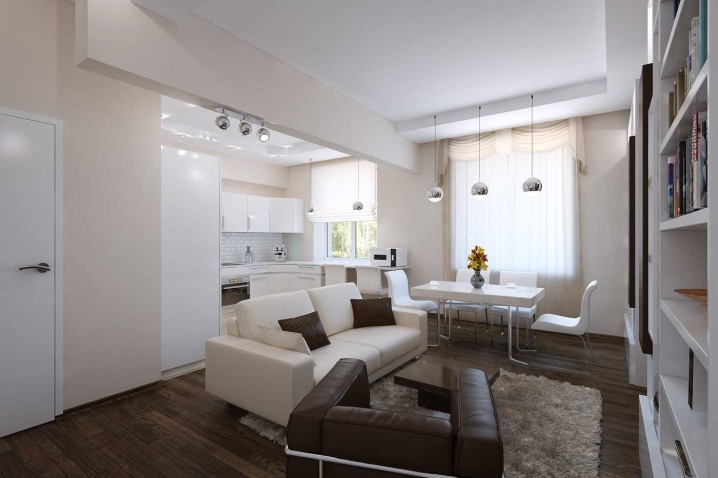
- Strict and beautiful apartment in a modern style with competent zoning. In this version, the kitchen and the living room are not combined, but the bathroom is separate.
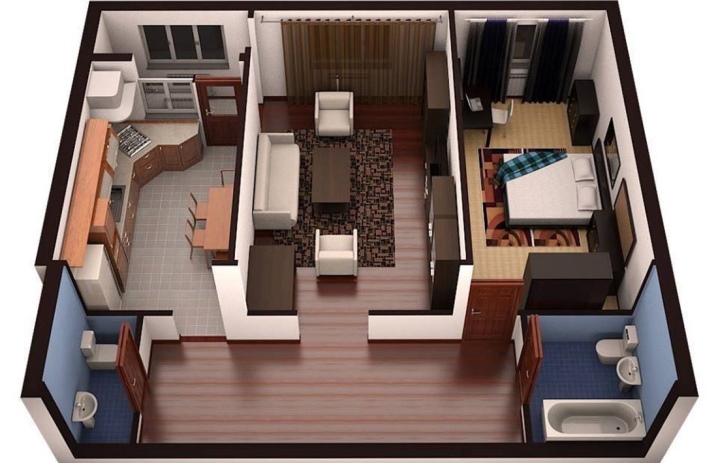
- An interesting example in which the kitchen and the living room are again combined, but at the same time an island with a TV and an audio system acts as the accent of a huge space. Expansion of the apartment by demolishing partitions made it possible to make the room brighter, and also expanded the possibilities for using dimensional furniture.
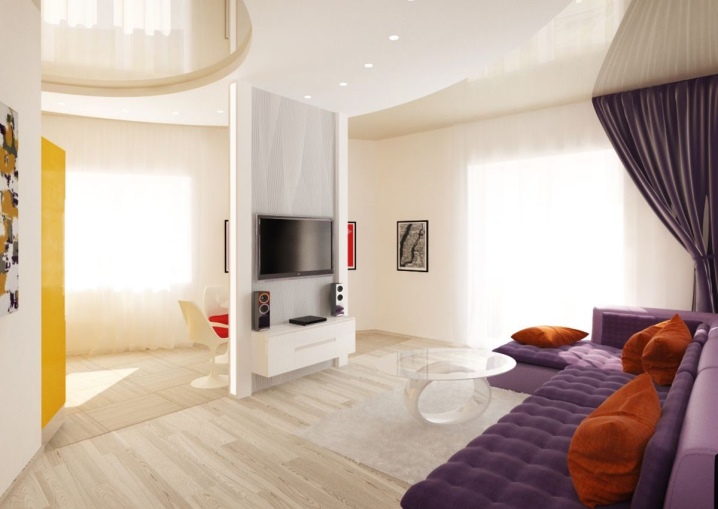
- An example with a loggia involved, where part of the kitchen was placed. An interesting and bold solution, which, as a result, helped to obtain an almost panoramic living room of a large area.
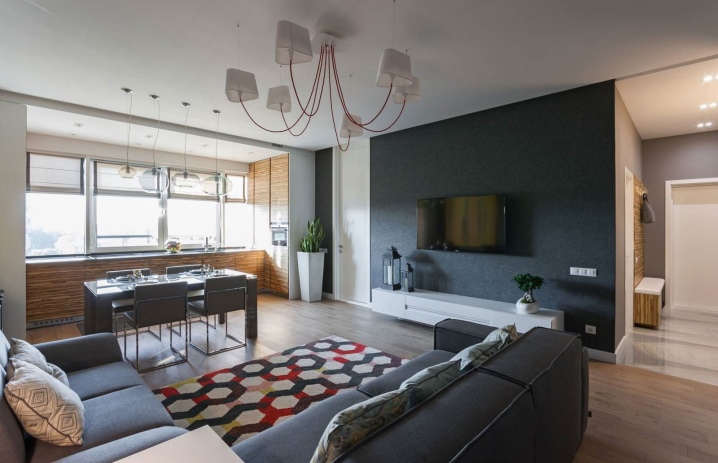













The comment was sent successfully.