Design ideas for a two-room apartment
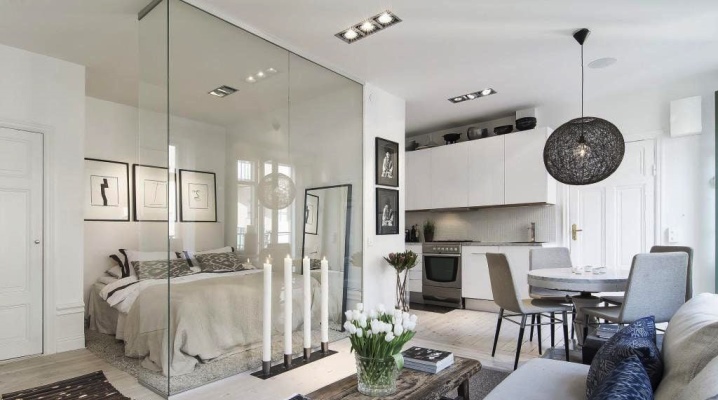
The modern housing market is represented today by a variety of layouts and areas. Euro-duplex apartments, which have replaced traditional two-room apartments, are considered very popular. These apartments are in the budget price range, therefore they are popular with single people and young couples. Such housing has its own characteristics that should be taken into account when planning interior design.
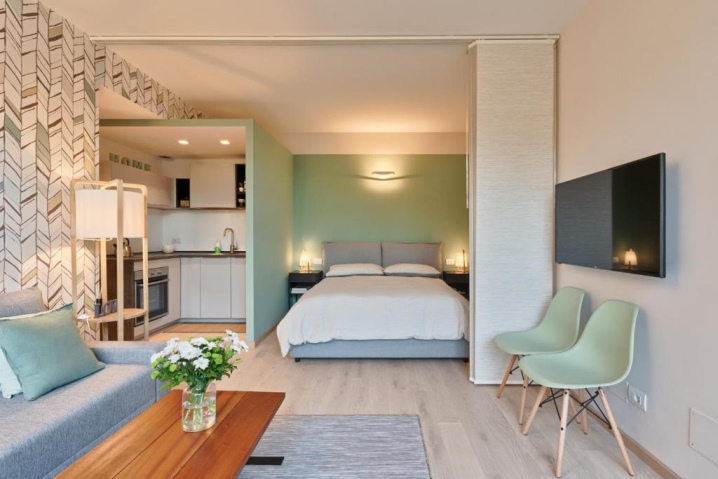
Zoning options
The layout of European-type apartments is a small room, about 40 sq. m. It includes a living room connected to the kitchen, a bedroom, a bathroom and a corridor. When making repairs, it is necessary to think over competent zoning, the task of the project is to distinguish between the recreation and cooking areas. In fact, this is a slightly more comfortable studio-type apartment, which is also complemented by a bedroom. At the same time, the available space can be used in different ways. The combined hall can be used as a bedroom, and a separate room can serve as a nursery. There are a lot of options for placing different zones, well-thought-out details will make your stay in the apartment comfortable.
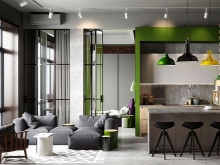
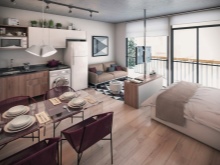
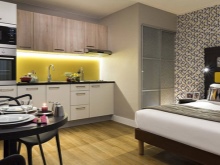
There are things that will look illogical in a Euro-duplex, for example, massive furniture, decorative walls. Do not segment small rooms into even smaller areas.
It is optimal to use light, air-type partitions. You can use furniture, sofas, partitions, screens as a selection of zones. Conditional zoning with decor is also effective and does not burden the space. A great way to separate the kitchen from the seating area is the bar counter. Another great method is conditional zoning with lighting, color, decoration, and different textures. Multilevel floors and ceilings are also successfully used.
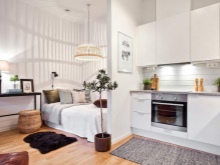
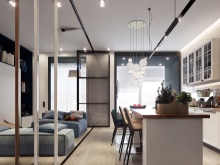
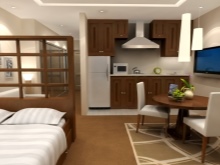
Less often, the space is separated by textiles, curtains, it is more suitable for the bedroom and kitchen than for the living room. It is worth placing away from the cooking area - audio systems, TVs, and other equipment. There should be no textile screens near the kitchen area; they quickly absorb odors and grease.
Designers do not recommend combining a bedroom and a kitchen in the same room, if possible. The microclimate of these zones, the functionality is incompatible with each other. If these zones are nevertheless located in the same room, then the main purpose of zoning is not an aesthetic component, but the isolation of the aggressive properties of the kitchen. From there come smells, dirt, grease, heat and disturb the calmness of the rest and sleep area.
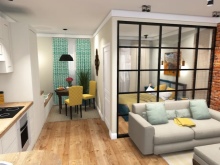
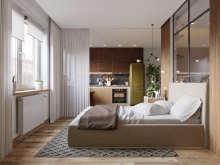
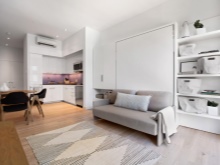
Since almost all European-type apartments are equipped with a loggia, a balcony, you need to use these additional meters as competently as possible. Don't clutter them up with cans, old skis, and bicycles.
Loggia can be successfully combined with a room and win a pretty decent area.
Or arrange a recreation area there, a place for reading. When planning the renovation and zoning of a euro-apartment, it is necessary to take into account the future style of the room.
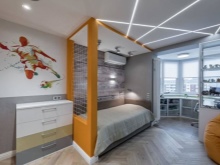

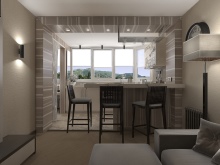
Style selection
A harmonious interior requires a well-thought-out style design. The variety of styles often complicates the choice, it is really difficult to navigate in this abundance. However, it must be borne in mind that Euro-duplex is a compact housing. First of all it is necessary to exclude those directions that require a large free space... Contemporary styles are the ideal solution.In this line, interiors do not require complex intricate decor, massive furniture, heavy textiles.
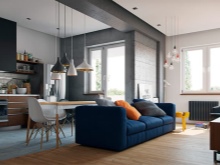
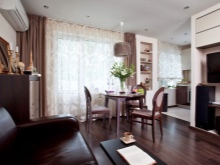
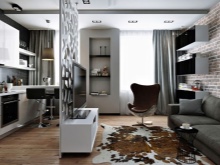
- High tech. Here, functionality and laconicism, metal surfaces, a lot of technology are at the forefront. The color scheme is predominantly neutral - black, white, gray. A light background will provide a visual expansion of the space.
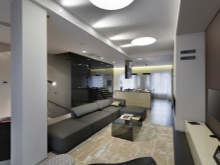
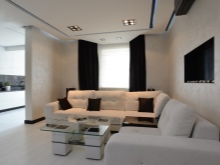
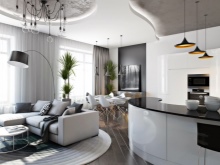
- Minimalism. Another best option, in which the decorative component is minimized. The color scheme is neutral, the furniture is compact and simple.
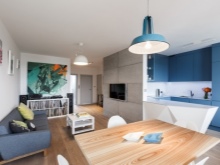
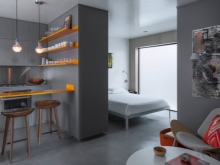
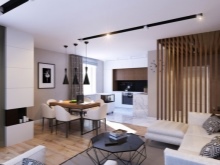
If you like more cozy directions, you should pay attention to these styles:
- Provence is a light, airy style, it uses elegant furniture, light shades of white and all options for pastels, the decor is unobtrusive, cute, but not bulky
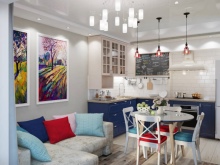
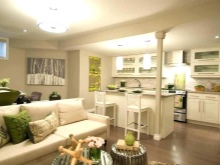
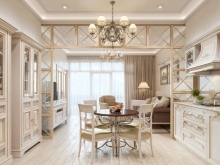
- country is another rustic style, but more mundane, only natural shades and materials are used, the decor is simple in the form of greenery and paintings;
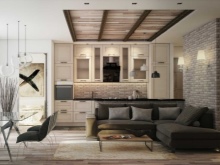
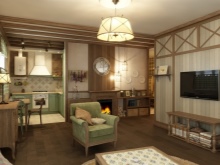
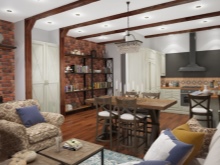
- classic - appropriate in a room of any area, the lines are smooth, the colors are calm, the decor, although present, is not too massive, the materials are only natural.
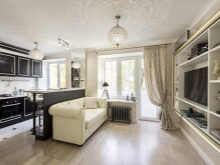
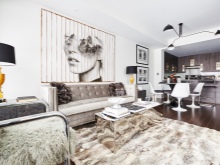
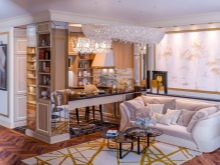
You should not consider modern, baroque, rococo, art deco as options for style in the Euro-duplex.
They have too many intricate details, massive pieces of furniture. These styles require space.
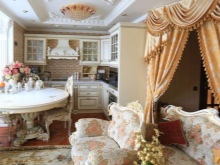
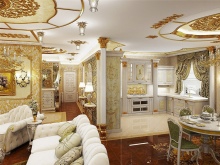
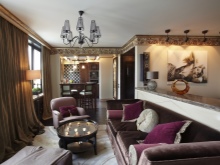
Finishing options
In order for the overall composition of the design to be harmonious and the atmosphere to be cozy, it is necessary to carefully think over all the details. There are a lot of finishing options; in small rooms, the advantage should be given to practical finishing in soothing colors.
Light walls visually expand the space, therefore, the leaders among the palettes are:
- all shades of white;
- beige, ecru, milk;
- light brown tones, coffee with milk;
- tender greens, mint;
- peach, faded yellow;
- all pastel colors.
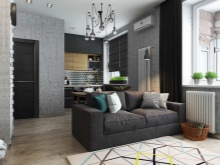
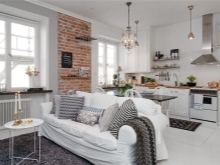
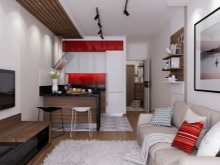
Very important, so that the shade of the walls matches the chosen style perfectly... The best option is a monochrome finish, the print on the walls narrows the space. For ceilings, matte or glossy white is the best choice. You can choose any material - hinged, tension structures. The matte fabric is optimal for classics, Provence, gloss - for modern trends.
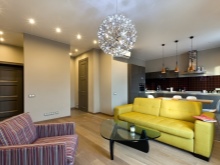
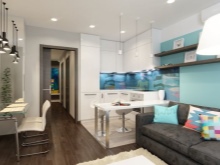
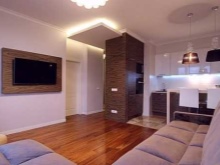
Another important point is the color and material of the flooring. Most often used:
- laminate;
- linoleum;
- parquet;
- tiles.
With the help of different shades of flooring, you can visually distinguish between the areas of the kitchen and living room. The tile is better suited for finishing the kitchen, corridor, bathroom.
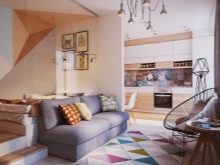
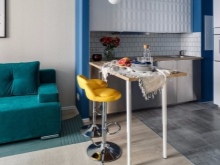
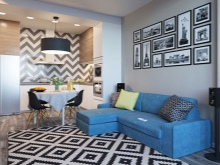
Arrangement ideas
The project of a euro-two-room apartment largely depends on the area, which varies from 35, 36 or 37 sq. m up to 43, 45 and even 47 squares. There are options for a combined balcony, combined with a loggia. You can use traditional or non-standard design solutions. If in a small bedroom there are not too many options for arrangement, then in the kitchen-living room the area allows not only placing everything you need, but complementing the composition with spectacular details. The main thing is to arrange the pieces of furniture correctly.
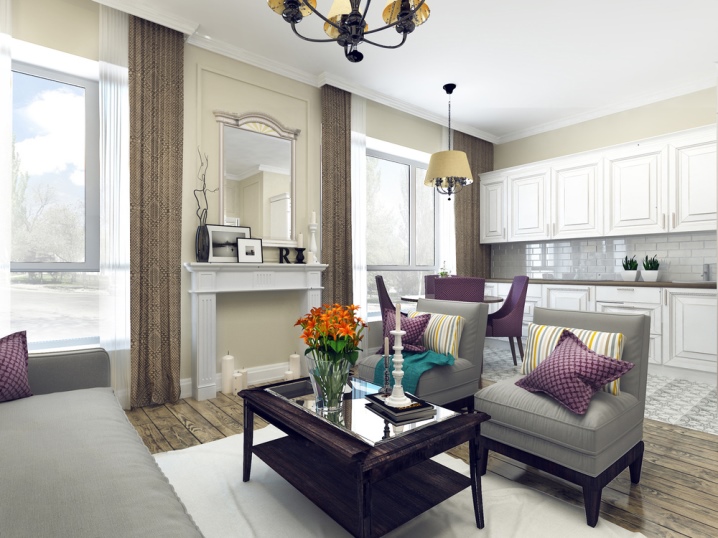
Living room
The living room can be located:
- recreation area - sofa, armchairs, table;
- home theater, equipment;
- children's corner if necessary;
- work zone.
For example, a large sofa in front of a home theater, a children's corner in one corner, and a work area in the other. You can put a rug in the children's corner, a rug in front of the sofa. A convertible folding table that turns from a small coffee table into a large dining table is a great space saver.
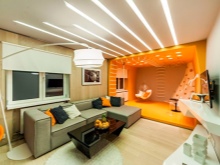
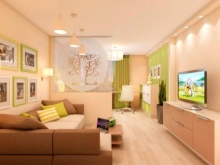
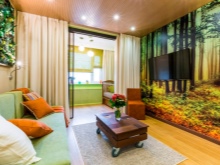
Kitchens
Most often, the kitchen is separated from the living room with the help of a bar counter, which also solves the issue of the dining area. Keep in mind that one window in the kitchen-studio requires high-quality additional lighting of the working and dining area. It is not worth cluttering the workspace: a kitchen set with built-in appliances, a dining area - this furniture is quite enough.
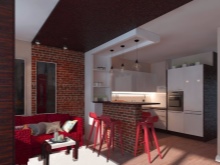
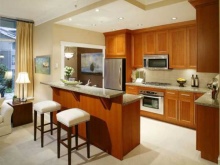
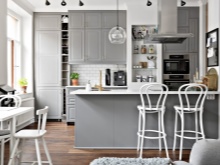
Children's
Most often, a separate room is allocated for the nursery in the Euro-duplex, so its arrangement will not cause serious trouble. It all depends only on the possibilities, imagination and the area of the nursery. In any case, when arranging a large amount of furniture, avoid dark shades, impractical surfaces. In addition, furniture and other interior items must be made from safe, environmentally friendly materials.
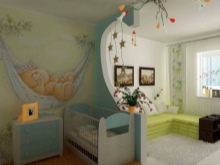
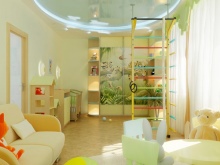
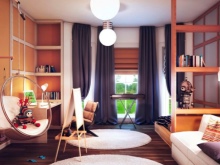
Bedrooms
The same principle applies in the bedroom as in the rest of the rooms - it is not recommended to clutter up the space. Determine the minimum furniture that is possible: bed, wardrobe. If there is a need for bedside tables, it is better to place shelving-shelves above the bed, to build a chest of drawers into a wardrobe. In order to save space, you can replace the bed with a sofa with an orthopedic mattress.
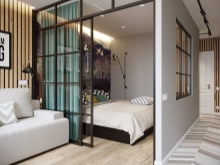
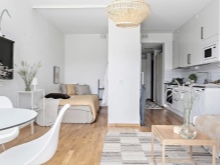
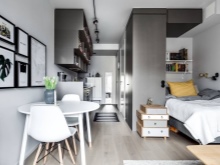
Beautiful interior solutions
The fashionable design of the euro-two can be extremely diverse - color solutions, style directions have not too many restrictions.
- Classic design in traditional warm-neutral colors is an excellent choice for a small apartment. The kitchen area can be made very compact, leaving more space for the living room.
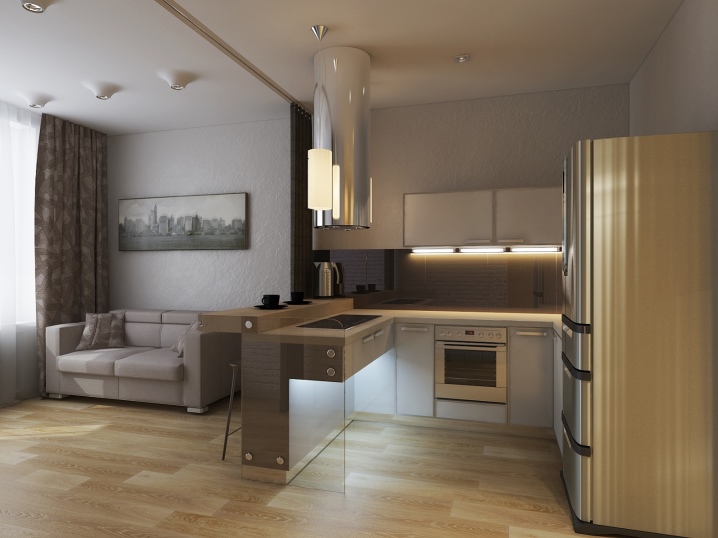
- The snow-white range is a win-win option, especially in combination with black. An excellent choice for modern interiors.
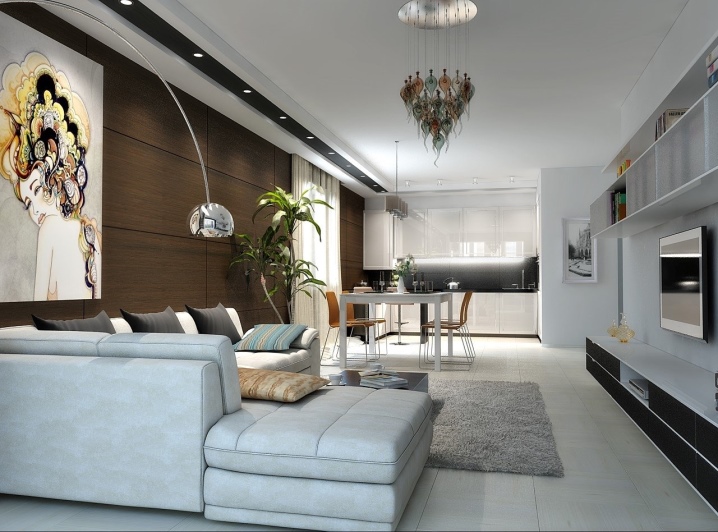
- A calm beige and gray composition looks great in a small room.
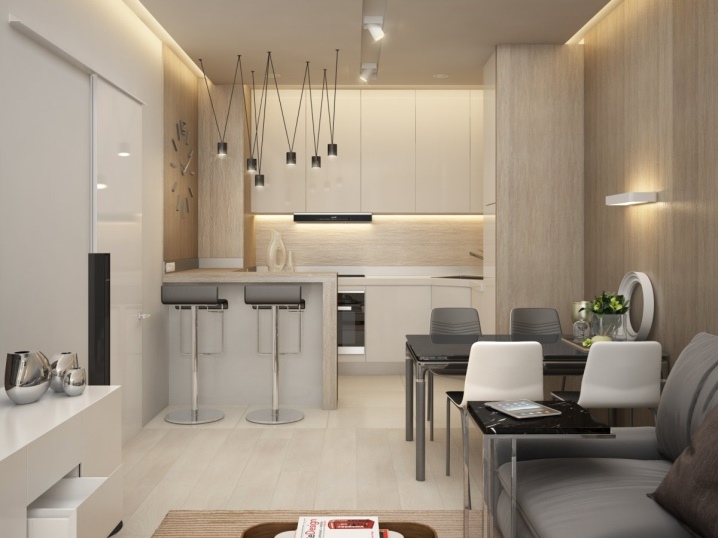
- The bar counter is one of the best solutions in terms of zoning space without clutter.
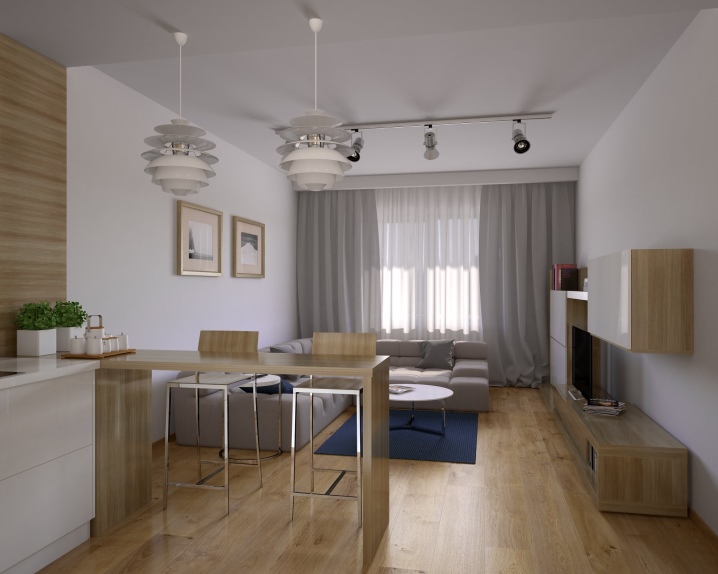
- For fans of non-standard design ensembles, the Euro-duplex square allows experimenting.
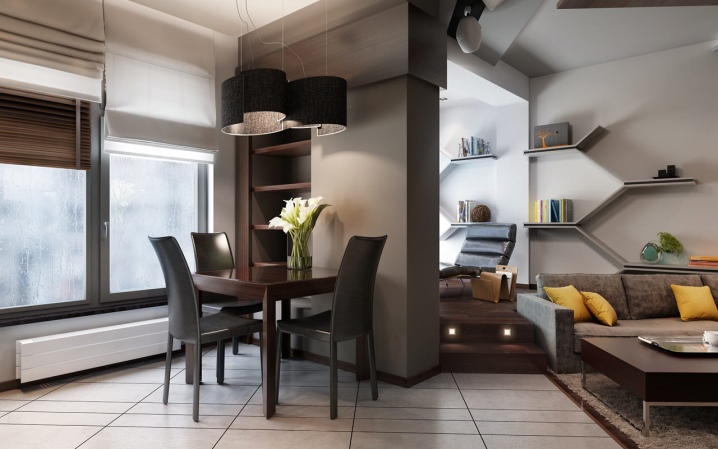
- A small area can be used very competently, in this case all the necessary items will take their place, and the interior will turn out to be cozy and comfortable.
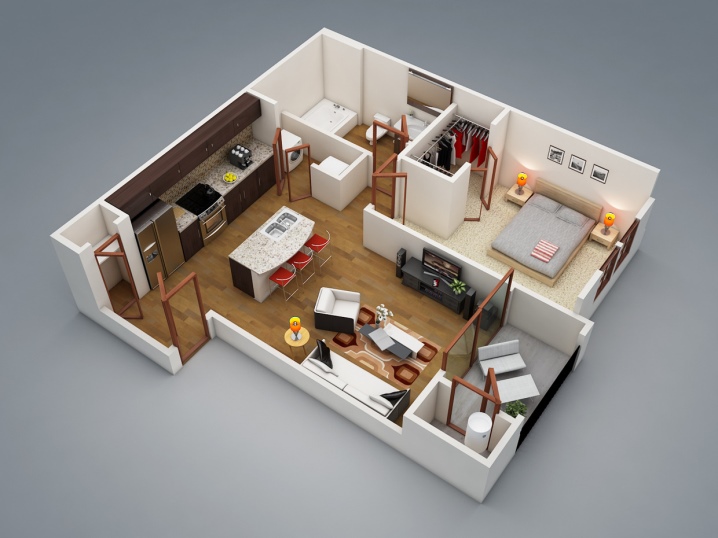













The comment was sent successfully.