Features of light aeration lights
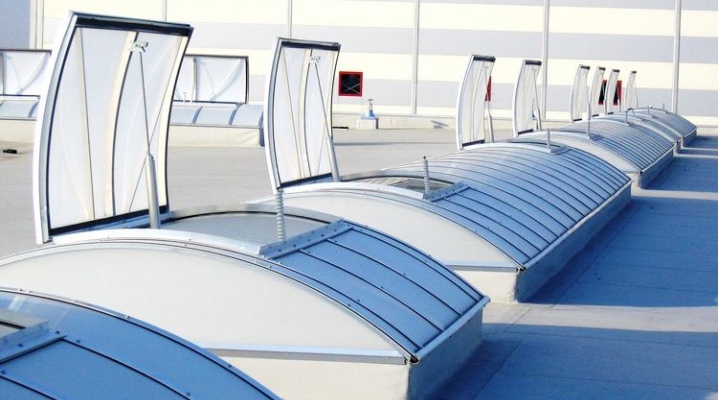
During the construction of modern buildings and structures, special openings are often provided with glazed superstructures. They are called light aeration lanterns. These devices have their own characteristics and certain functions, which must be taken into account when carrying out installation work.
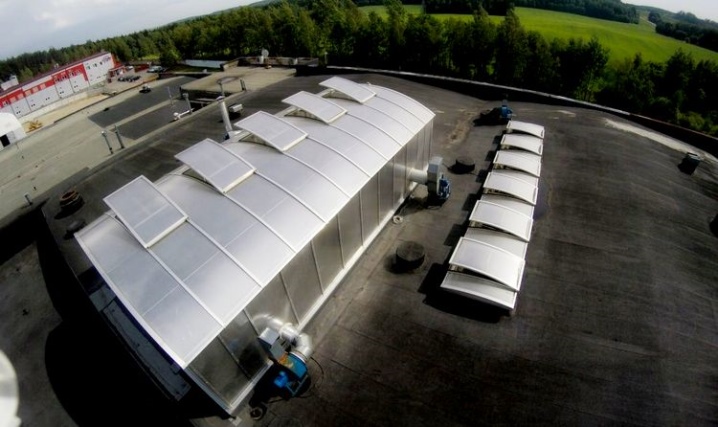
What it is?
Light aeration lights are devices that are responsible not only for lighting, but also for air exchange in the room. Such lights are usually divided into several categories according to their shape.
- Rectangular. They have vertical glazing. They are waterproof and very easy to clean. Such devices are considered to be the easiest to operate. Their main drawback is their weak light activity.
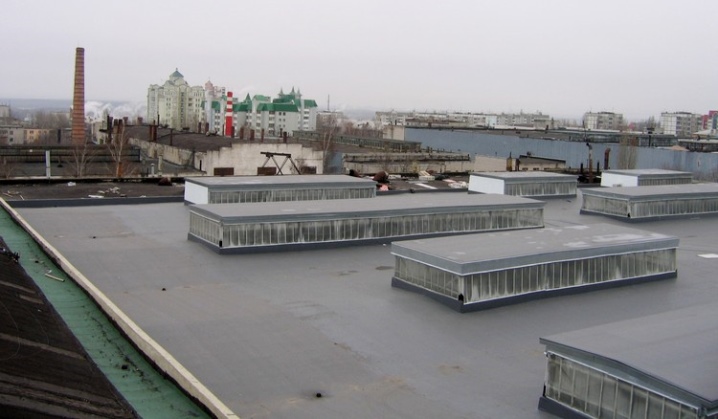
- Trapezoidal. This version of lanterns, on the contrary, has good light activity, since the glazing is located at an angle of 70 to 80 degrees to the horizon. As a disadvantage, it should be noted the high pollution of trapezoidal structures.
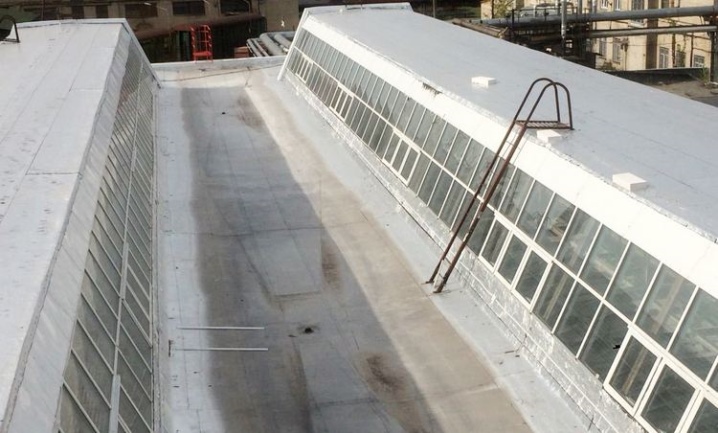
- Triangular. Lanterns of this type are separate, since they are used exclusively for lighting. Also considered difficult to clean.
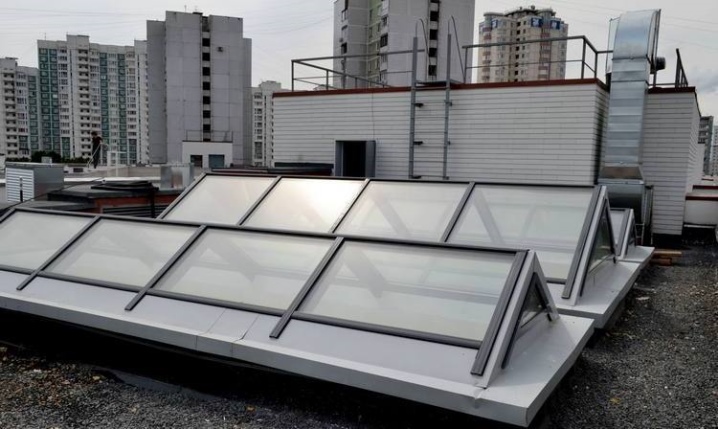
- M-shaped. More suitable for industrial premises requiring intensive air exchange.
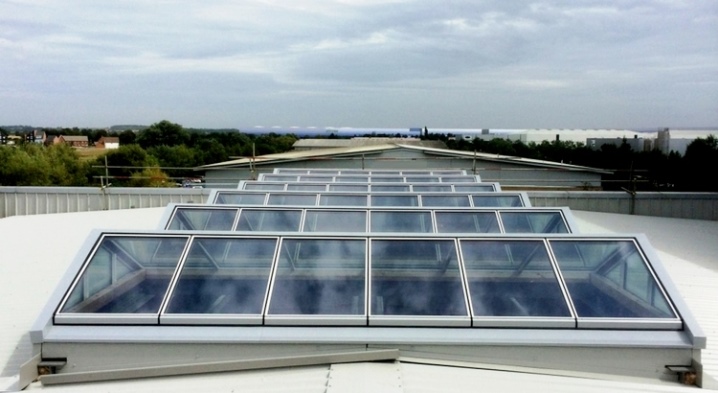
- Shedovye. Lantern options similar in design to the previous ones. Most often they are oriented towards the northern part of the sky. Considered economically disadvantageous. In addition, they prevent the normal snow melting from the roof surface.
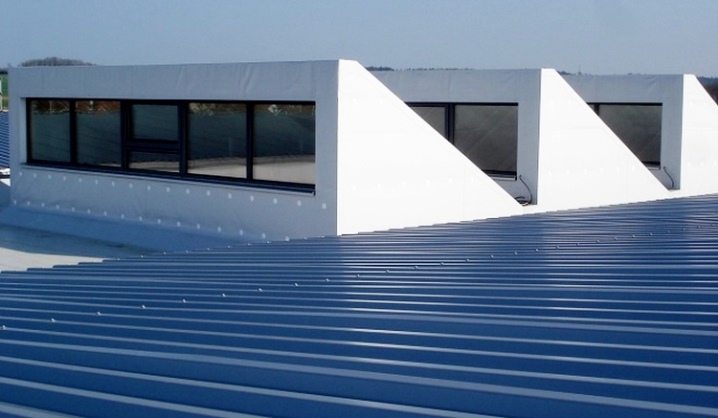
Separately, it should be said about skylights, since they have translucent surfaces. They have a fairly high light activity. Such lights do not require much space, but at the same time they provide uniform illumination of the entire area.
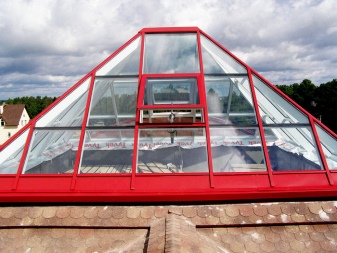
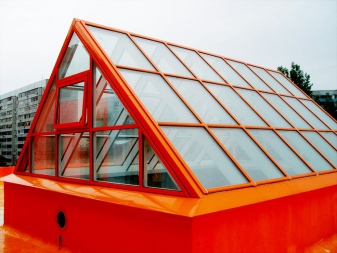
A significant drawback is excessive dust contamination. But if the lanterns have vaulted and domed transparent elements, then the listed disadvantages become less significant.
Difference from aeration lanterns
It is not necessary to confuse light-aeration lanterns with aeration ones, since these structures have significant differences among themselves. The main differences lie in their devices, functions and principles of operation.
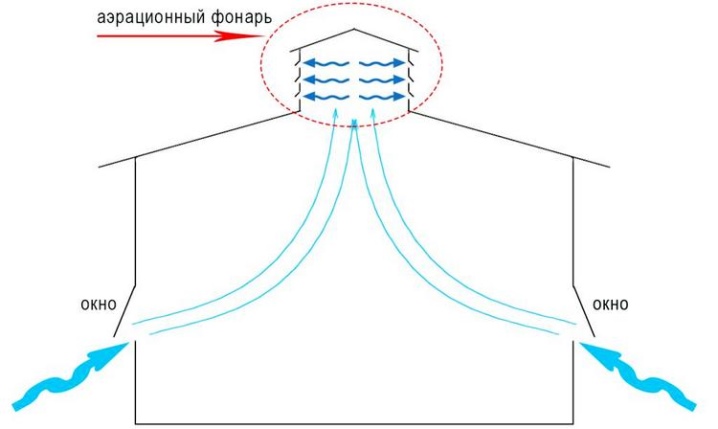
Thus, aeration lanterns are designed for installation in rooms with significant heat, gas and dust emissions. Air exchange is carried out due to the fact that the warm air in the room rises, and only then through the openings out. The rarefaction of air provokes the flow of new masses through open windows or vents.
Light aeration systems combine two functions - lighting and air exchange. In this case, the air changes according to the same principle as with aeration lamps, but at the same time light is supplied to the room.
Main functions
Thus, light aeration lanterns perform several functions, two of which are the main ones: lighting and air exchange. We can say that such ingenuous devices create a favorable indoor climate due to ventilation and lighting.
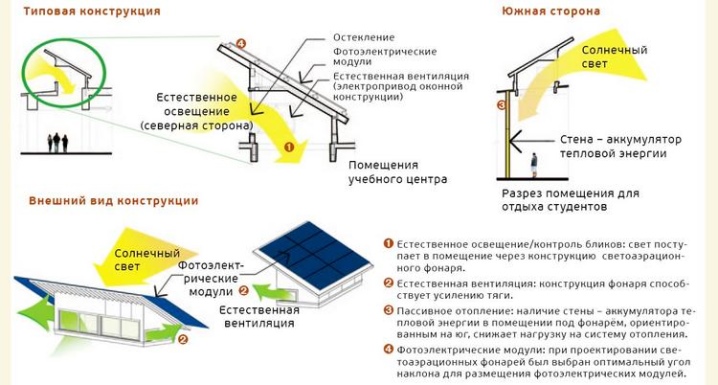
In order for the lanterns to cope well with the tasks set, certain points must be taken into account during installation. In particular, you need to choose the right shape and calculate a sufficient number of individual components of the structure for the existing territory.
Dimensions (edit)
Depending on the area and dimensions of the room, it is necessary to correctly determine the size of the aeration lights. The width of the lanterns can vary from 6 to 12 meters. But at the same time, any structure can be equipped with two tiers of opening doors or bindings. It is noteworthy that in the first case, the length of the flaps will be 1.8 meters, and in the second, a little less - 1.2 meters.
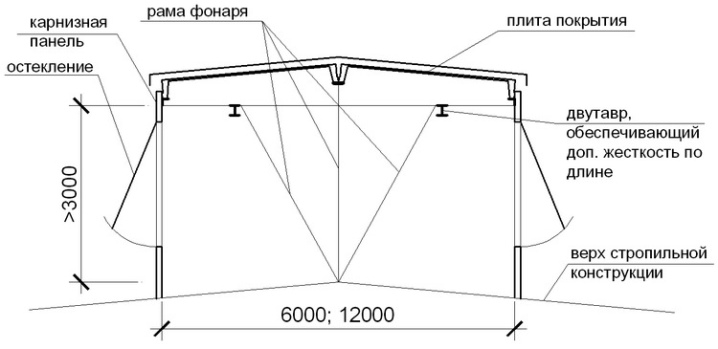
The devices, which are 6 meters wide, are mounted over spans of 18 meters. If the span width exceeds 24 meters, then in this case 12-meter devices are already taken.
Installation tips
When installing light aeration lights, it is necessary to take into account the nuances of technical, design and other kinds.
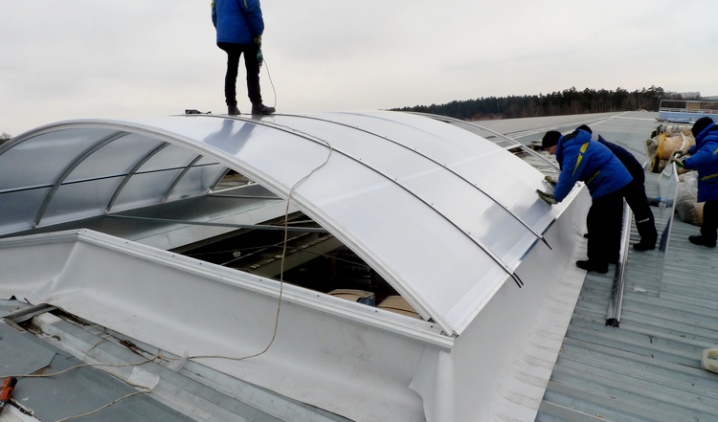
The advice of specialists can provide essential assistance in the process of work.
- To ensure the required level of natural light in the room, it is necessary to take into account the absence or presence of furniture and equipment in them. When dimensioning the skylights, the latter can be reduced by 10%.
- The dimensions of the skylights should be determined taking into account the height of the building itself.
- If the production implies a conveyor technological process, then the devices should be located directly above the technological lines.
- In the case where there are no specific requirements, then the devices can be placed evenly.
- It is not recommended to locate skylights where the height of the building changes.
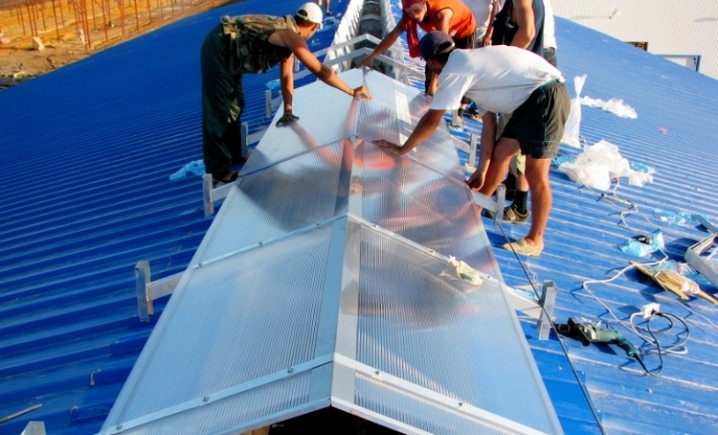
If you assemble everything correctly, then the room will have not only a favorable microclimate, but also fairly good lighting. In this case, the light-transmitting filling can contain integrated natural ventilation systems or be deaf.
See the video below for more details on light-emitting lights.













The comment was sent successfully.