Beautiful projects of houses with an attic up to 120 m2
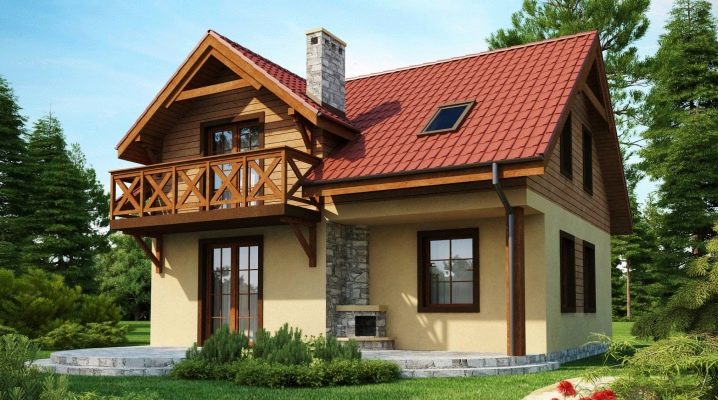
Currently, the construction of houses with an attic floor is very popular. This is due to the fact that in this way the problem of a lack of usable area is easily solved. There are many design solutions for houses with an attic, so anyone can choose the option that suits them.
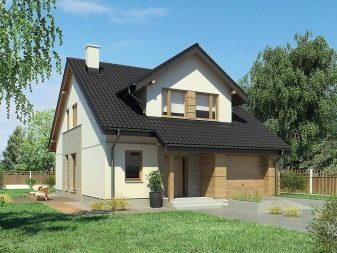
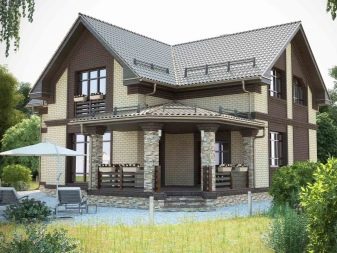
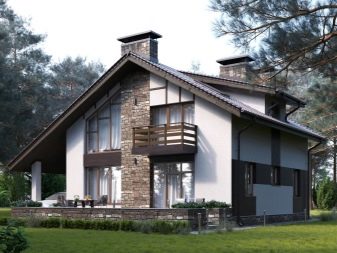
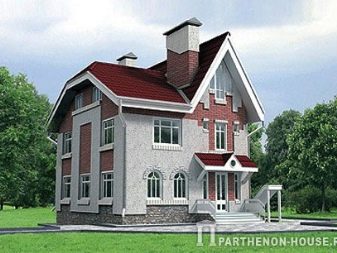
Peculiarities
The advantages of attics are obvious:
- saving financial resources during construction and installation;
- significant increase in usable area;
- ease of carrying out the necessary communications from the lower floor;
- additional thermal insulation (roof insulation).
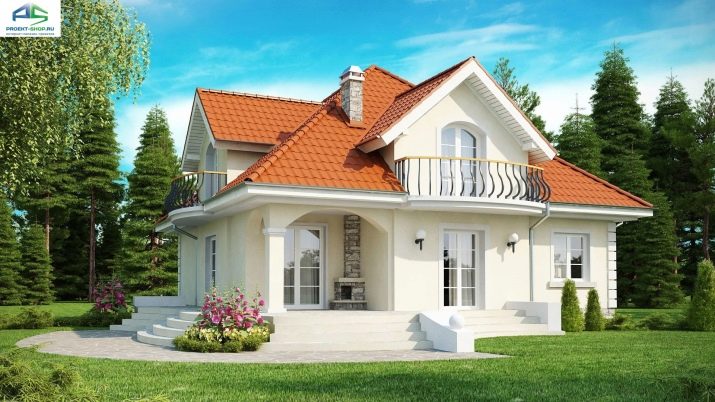
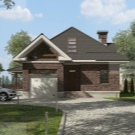
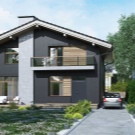
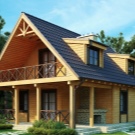
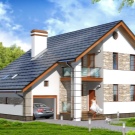
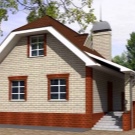
As for the disadvantages, only the high cost of roof windows is worth noting.
When building houses with an attic it is necessary to take into account some points that affect the quality and strength characteristics of the finished structure.
- When creating a project, it is necessary to calculate the load on the lower floor well. Failure to comply with this requirement can lead to defects and even destruction of the foundation of the house. When planning the construction of an attic in an existing house, it is necessary to pre-strengthen the supporting structure of the walls.
- It is necessary to plan the ceiling height of the new floor of at least 2.5 m. This will allow an adult to move comfortably inside the building.
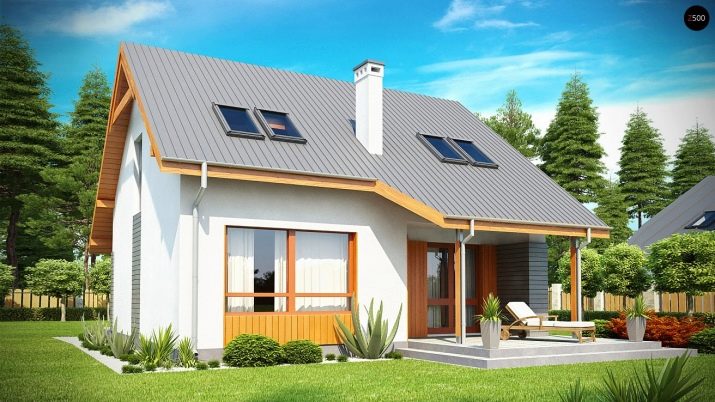
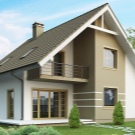
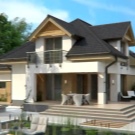

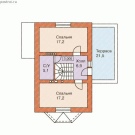
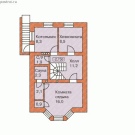
- Provide communication links for the attic and lower floors.
- Install the ladder so that it does not obstruct the lower floor and is easy to use.
- The best option is an attic in the form of one large room. However, if you do decide to make interior partitions, use lightweight drywall for this.
- Provide a fire escape plan.
- Observe all the nuances of construction technology. Its violation can lead to discomfort for residents and even freezing of the building.
For an average family of four, designing a house with an area of about 120 m2 would be the best solution.
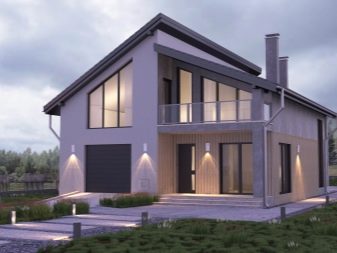
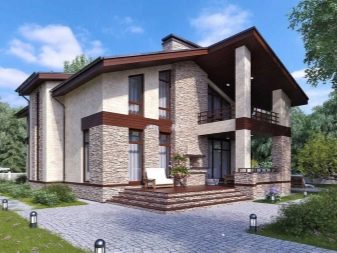
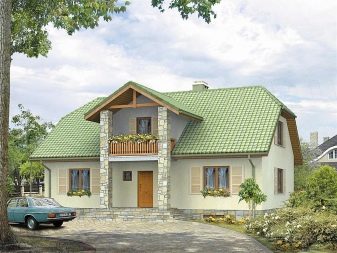
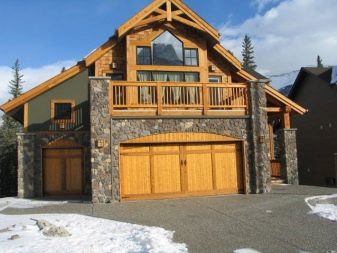
Projects
Today there is a huge variety of projects for houses with an attic. Construction companies can either offer a finished project or create a new one, taking into account all the wishes of the customer.
As for materials, nowadays, not only wood or brick is used in low-rise construction. Many people prefer modern materials that are lightweight, inexpensive, reliable and durable. They also provide good thermal insulation.
Such materials include: foam concrete or aerated concrete, porous ceramics, frame-shield panels (SIP panels).
We bring to your attention several popular projects.

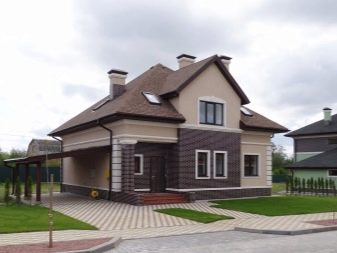
One-story houses
Project No. 1
This small block house (120 sq. M.) Is very convenient. The walls are painted with light paint, finished with bricks and wood.
Advantages of the project:
- simplicity of design and small area can significantly reduce the cost of construction and further operation;
- the kitchen is made in the form of an open space, which increases its illumination;
- a fireplace installed in the living room gives the room warmth and comfort;
- the presence of a closed terrace allows you to use it in cool weather as an additional room;
- large windows ensure the penetration of a sufficient amount of natural light;
- the presence of a spacious pantry;
- bathrooms are located one above the other, which allows you to reduce costs and simplify the wiring of communications.
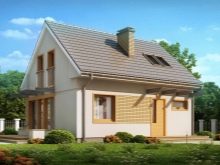


Project No. 2
This house has a guest bedroom on the ground floor. The walls are decorated in light colors, decorative inserts make the design especially interesting.
Advantages of the project:
- the simplicity of the shape of the house with a gable roof reduces construction costs;
- open terrace;
- the presence of a pantry;
- convenient location of bathrooms.
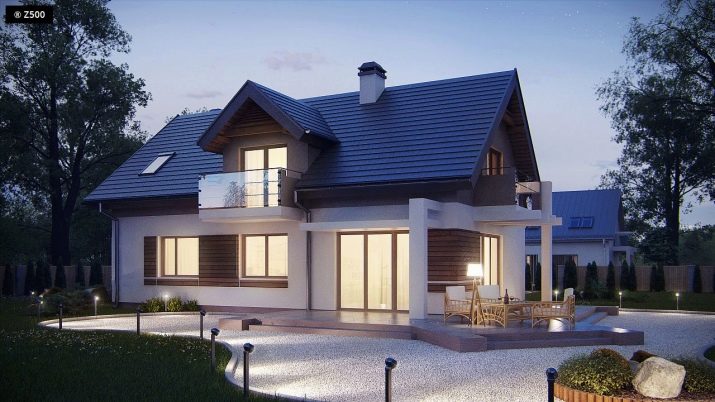

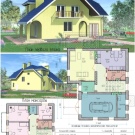
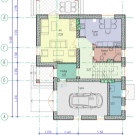
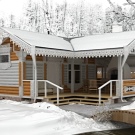
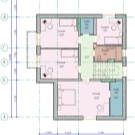
Two-storey houses
Project No. 1
The area of this house is 216 square meters. The main advantage of this project is the competent delimitation of the various zones. A beautiful mansion can be a great place to live for a large family.
The building has a strict style. The house has comfortable rooms, a guest bedroom, a room with exercise equipment. The walls are painted in warm beige tones, the roof is covered with tiles in a noble terracotta shade. Large windows provide excellent lighting in all rooms.

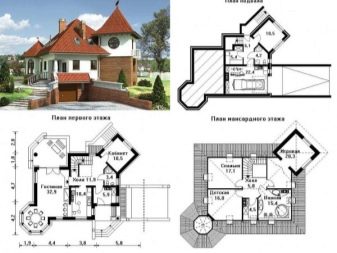
Project No. 2
This house is also suitable for permanent residence. There is a garage on the ground floor. The second floor and attic are living quarters.






Beautiful examples
A house with an attic floor is an excellent solution for those who want to own inexpensive but comfortable real estate.



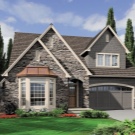
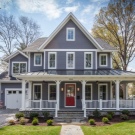
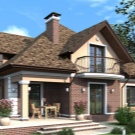
For the pros and cons of houses with an attic, see the next video.













The comment was sent successfully.