Features of the design of the summer kitchen
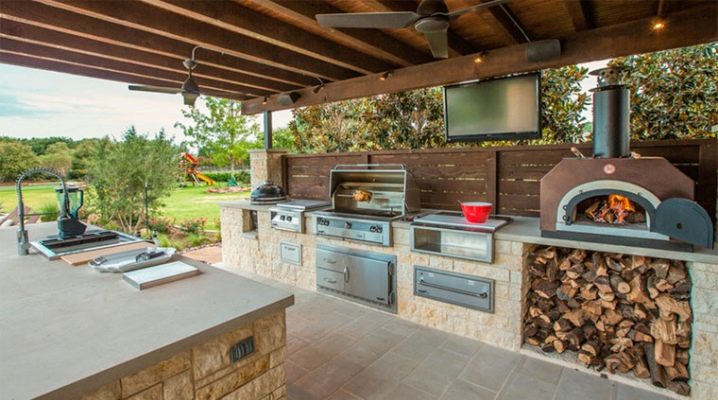
The arrangement of a summer kitchen in a private house or in the country largely determines its functionality. It is important that the space is aesthetically pleasing. A properly decorated room becomes a favorite place for all household members and guests. Consider the design features of a summer kitchen, taking into account the type of construction and different aspects of the projects.
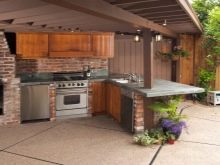
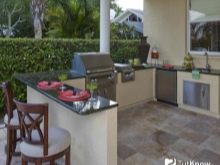
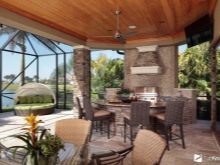
Peculiarities
The summer kitchen is nothing more than a room for cooking and eating. It adds a fair share of comfort to the household at the summer cottage, especially if it serves as a dining terrace, a gazebo for friendly or family gatherings, pleasant noisy parties, becoming a place for preparing dishes on an open fire.
A distinctive feature of such a building is the fact that its design is not dictated by established norms. In this case, your own idea of \ u200b \ u200bthe design of the space of a summer building and a set of its useful functions matters.
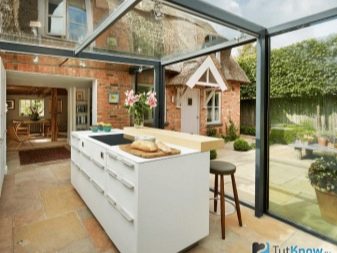
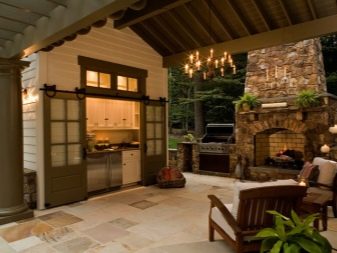
To make the space comfortable and functional, a design project is initially selected for it. The shape of the building can be different. Often it is rectangular, although solutions in the form of a hexagon and octagon are no less interesting, as well as varieties with asymmetry, which may be due to the presence of different roof slopes. Sometimes the structure looks like a roof at all, resting on four pillars.
However, whatever the building, there are always two functional areas in it: cooking and eating.
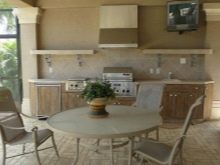
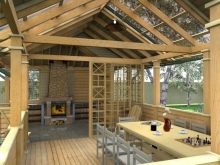
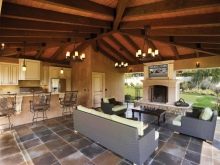
Types of structures
All existing types of summer buildings are divided into two categories: open and closed. Closed varieties are more like an ordinary house, but in most cases they do not have insulation.
The undoubted advantages of such buildings are:
- protection from bad weather (rain, wind, heat);
- protection from insects (especially in the evening).
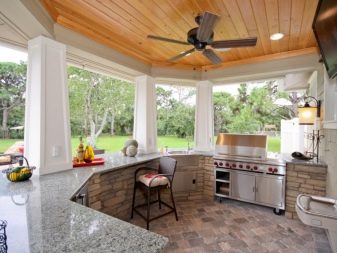
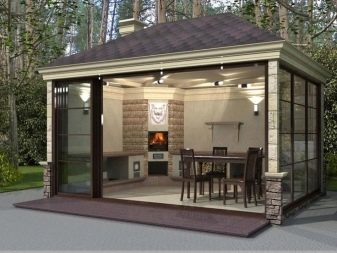
Open-type structures are distinguished by the absence of walls, although in some varieties in a summer building there may be one or two floors, as well as a partition or an ordinary textile screen. Such buildings look original, they provide a greater unity with nature, but this comfort is relevant only in good weather.
For practical reasons, such options are often abandoned: in the conditions of Russian latitudes, heat, rain and hail often present unpleasant surprises for household members and the building itself. Such a structure will require repairs faster, even if it is made of durable materials.
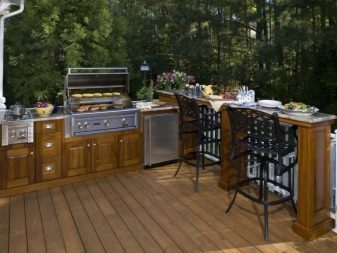
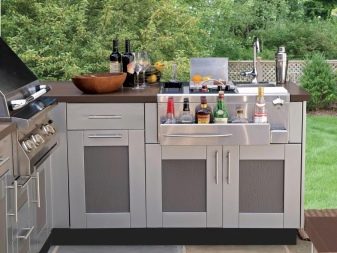
If it is believed that walls are not needed for cooking, then in cool, windy weather, sitting at the table will not be comfortable. The construction of an open type will take less building materials, and you can use a portable grill for cooking. The building option can be temporary or stationary. However, all household items located in this building (including dishes and food) will be within the reach of pets and insects. Not everyone likes this.
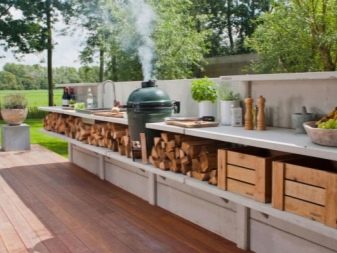
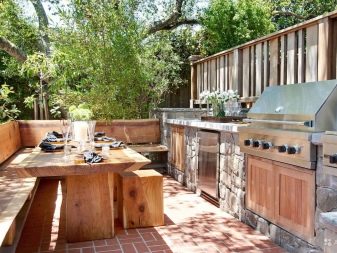
As for closed-type summer kitchens, they are more convenient because they are protected from pets, although the heat from the stove or barbecue will create some discomfort for the cook. The construction of such a building will require more materials, while it will be built more thoroughly (you will have to fill up the cracks, cover up the outer floors).It will look from the outside easier than an open structure, but if, in addition to a closed space, the kitchen has an open gazebo or a terrace, this structure will be special.
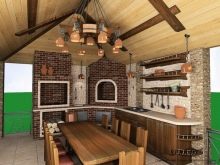
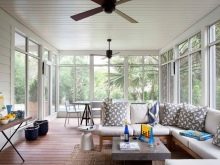
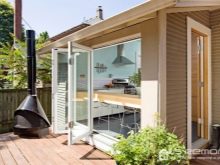
Project
Designing a summer kitchen allows you to calculate a number of criteria. A reasonable approach to the location on the site and the choice of building materials is important.
The site on which the building is planned to be erected must meet certain requirements.
- It should be located near the main premises (private house, summer cottage), so that bringing dishes or food is not difficult.
- The place of the future location should have convenient approaches, no obstacles in communication between the house and the summer building.
- The proximity of the location of the summer kitchen to communications (water, electricity and sewerage) matters.
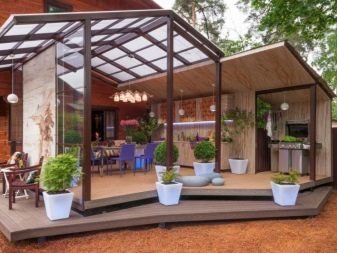
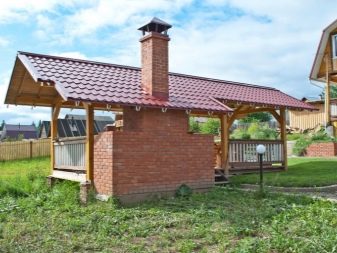
After determining the location, measurements are taken of the area for the building. At this stage, the degree of convenience is determined: they choose an area for a dining area, a space for a stove or barbecue, benches and chairs. For greater clarity, a schematic drawing or a schematic drawing by hand is performed. In this case, the drawing depicts all the pieces of furniture.
The shape of the future kitchen depends on the convenience of the hostess when preparing food and the comfortable location of the household during meals. At the same time, there should be room for freedom of movement.
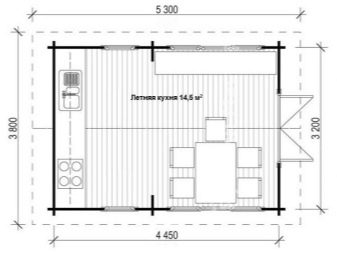
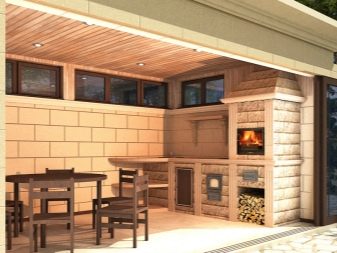
Design elements
The main list of necessary details for the design of the kitchen includes:
- bake;
- brazier;
- dishwasher;
- cooking table;
- dinner table;
- chairs;
- shelves or drawers for dishes;
- cupboard for dishes.
In addition, if space permits, auxiliary elements can be included in the design. These include a compact sofa, TV, rocking chair, firewood.
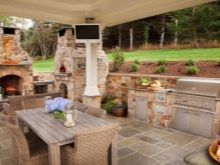
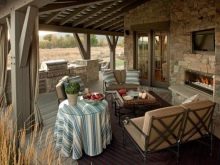
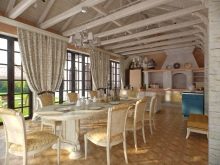
Summer kitchen: which one is better?
Whereas previously a stand-alone building was considered an ideal structure, today the focus is on attached modular structures. Such an extension will eliminate unnecessary fuss and communication, and the floor in the house will be less dirty.
At the same time, today the lonely standing summer kitchen does not seem to be a harmonious component of the site of a private or country house. It's great if the extension is adjacent to the main house of one of the walls.
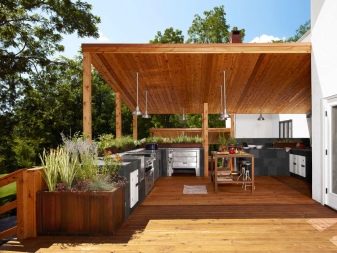
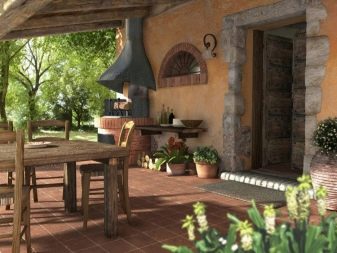
There are many options for such an arrangement today. The entrance can be located from the main or side door. The project must take into account the location of the windows: you cannot attach the kitchen from the side of the wall with windows, the main dwelling will become dark and damp. It is better to erect a structure by adjoining it to a blank wall with a side exit.
An important nuance is the arrangement of the cellar. It is not always possible, since a pit adjacent to the main dwelling can knock down the foundation, which in turn will lead to the subsidence of the structure. Therefore, it is better to refuse such an element.
Between the open area and the veranda, it is worth choosing a second design. The first involves concreting the site, installing support pillars, performing roofing, stoves, barbecue, organizing a cooking and washing area. The second is more comfortable and has more partitions. Depending on the type of building, it can have partitions up to the middle of the height of the walls.
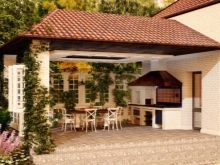
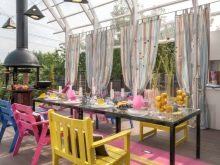
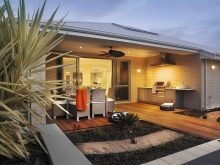
Combined summer kitchens are in vogue today. They represent the combination of a closed area with an open area. The change house can be adjacent to the terrace, the oven with barbecue and barbecue can be located under a canopy. For greater comfort, they equip sliding shutters or glazed frames, which, if necessary, can be pushed apart, like sliding doors.
They try to keep the utility block protected from the weather by means of walls, otherwise the products that will be stored in it may become damp.
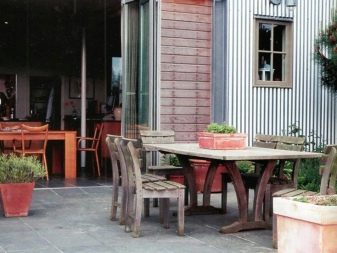
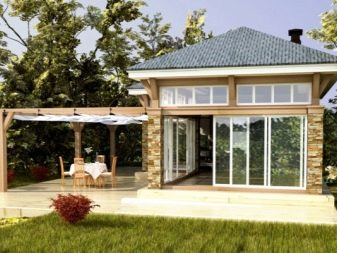
If we consider options with different roofs, it is worth considering: buildings with a shed roof are not as convenient as structures with two slopes.Even if you save space and construct a separate stove in the yard, the slope limits the height of the walls and makes the size of the room smaller.
If the main room is two-story, the summer extension with a stove and a dining area can be located below, connecting to the main room through a staircase. Today, you can pick up a ready-made project with a summer kitchen and a house connected by a wall or a staircase-like transition.
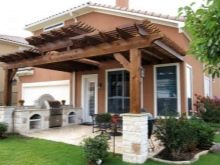
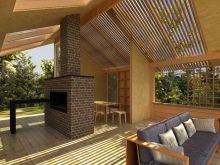
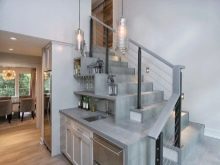
Materials (edit)
The construction market offers a wide range of materials for the construction and decoration of a summer kitchen. They are suitable for general construction and finishing work. The project provides for different raw materials, which depend on the style of the main dwelling (summer house).
Wood is one of the most demanded types of material for summer buildings. Wooden kitchens are the most popular structures in the village. Usually, a timber is bought for their construction, using it for racks, a skeleton. Wood is recognized as the best solution for closed-type frame kitchens. It is easy to work with it, such material allows you to make a foundation of a lightweight type.
However, the wood will have to be varnished periodically to maintain its good appearance. In addition to closed structures, floors are erected from wood for open-type buildings.
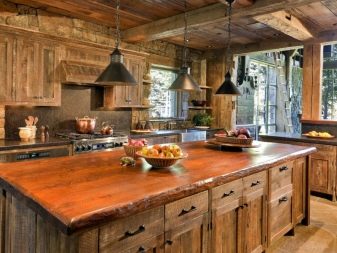
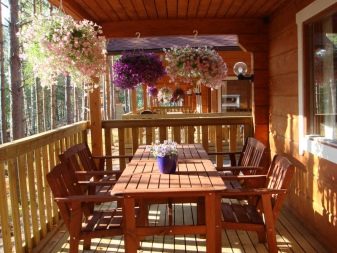
In addition to wood, foam block or brick is used for construction. Decorative brick is appropriate for wall decoration, for decorating racks, decorating the space near them with climbing plants.
Forging is also used in the design of summer kitchens. Forged decor is expensive, but it also looks beautiful.
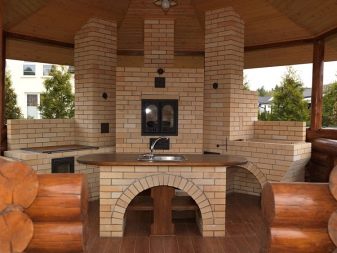
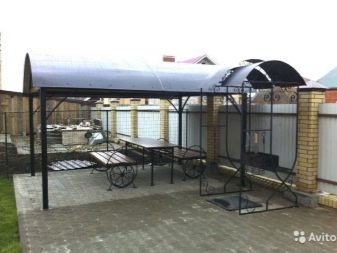
If the project provides for windows, reinforced glass is used in the construction of a closed-type summer kitchen. It is often used in the glazing of panoramic windows in brick buildings. This solution allows you to reduce heat loss without reducing the intensity of lighting in the room.
A glazed and insulated summer kitchen can be used all year round if heated. For finishing, you can use OSB slabs, lining.
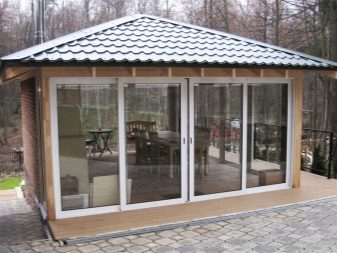
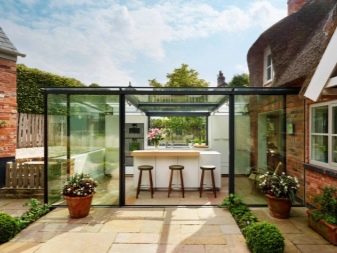
For the foundation, natural or artificial stone is usually used. Furnaces are built of bricks, sometimes stone is used in the cladding. Those who try to do everything to their conscience pays great attention to the roof: in some cases, metal is chosen for it, in others, metal. At the same time, for greater comfort, the roof is sheathed with wood from below, not forgetting about insulation.
However, a canopy made of metal will transmit the sound of raindrops, which over time will begin to irritate every household. Therefore, instead of this material, it is more advisable to use slate or bituminous tiles, ondulin.
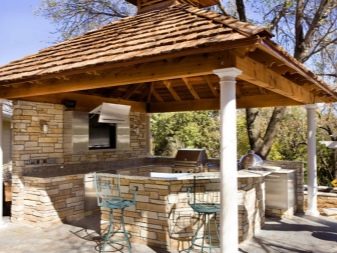
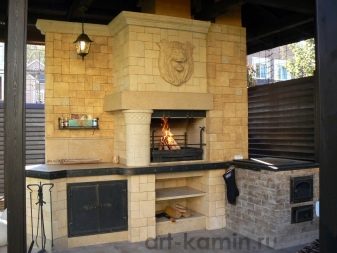
There are many requirements for the material for the floor of the summer kitchen. It must be durable, reliable, capable of withstanding heavy loads and be resistant to abrasion. In this case, the use of wood and linoleum is inappropriate. The best option would be street tiles. To exclude slipping, it is necessary to purchase dies with a relief, anti-slip effect and a matte surface texture.
When lining open kitchens with this material, they can be rinsed with a hose: this finish is not afraid of water. Often, paving slabs are used for open buildings.
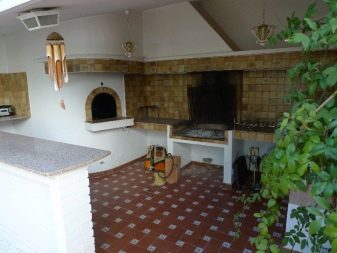
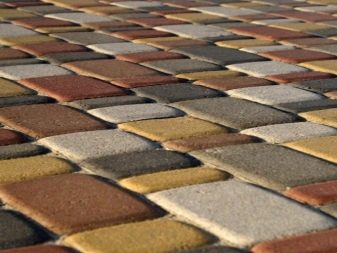
Design
The interior decoration of the summer kitchen is different. If the budget allows, they try to arrange it in the same stylistic design with the design of the house. But even if the extension is limited by footage, it should have a place for a change house and a dining room. If there is a lot of space, funds allow, for greater comfort, the closed-type extension is insulated and decorated with a fireplace. If desired, such an item can carry an exclusively decorative load or heat the room, creating a favorable atmosphere.
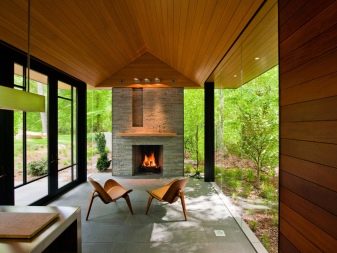
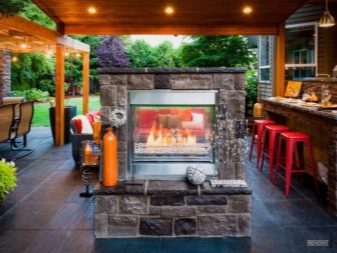
The dining area should not be too narrow. The minimum width should be about 3 m, while the length should be greater.It is advisable to purchase such furniture so that it can be moved if necessary.
However, if the table is part of a design idea and is made in the form of a pillar lined with artificial stone, you should try to choose an easy-care facing material.
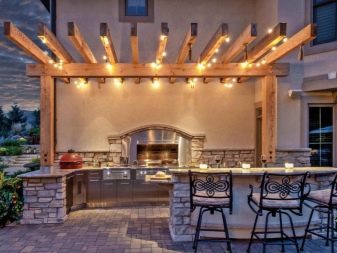
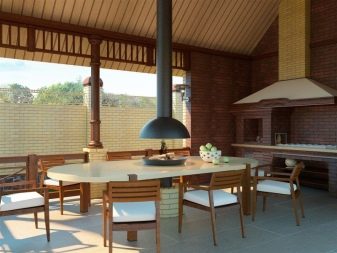
Furniture is selected based on practical considerations. White tones and pretentious elements of the sofa and armchairs are inappropriate here. Usually they try to fill the space with items that are easy to clean and are distinguished by the reliability of the structures. Items of furniture with sharp edges are excluded.
It is good when all the details of the arrangement are subject to one style concept, emphasizing the current originality.
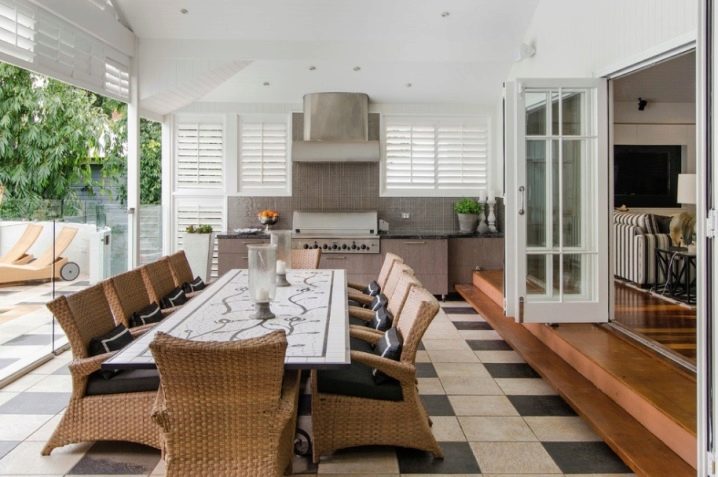
Consider a few ideas for decorating a summer kitchen.
- An open space with a cooking area and a hozbolk located on the same plane is a practical solution. Beams and plank ceilings create a special mood and national flavor.
- Stylish solution of an annex with two blank walls: one has a cooking area, which is divided from the dining area by means of an oven and a cooker hood. The linear arrangement of furniture parts saves space for movement.
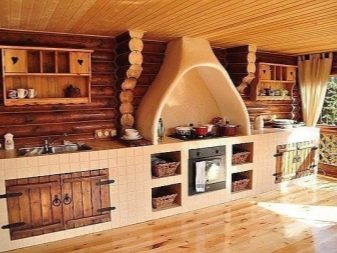
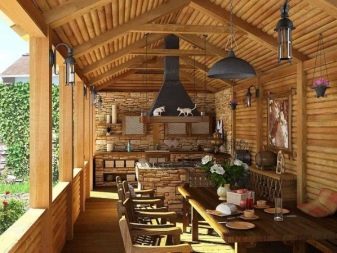
- Open summer kitchen with a gable roof, located on four pillars. The design accommodates a cooking area combined with a bar counter, a dining area and a fireplace.
- One of the convenient compact options with a beamed roof. Brick walls, a similar table, which is part of the cooking area, make up a harmonious ensemble, combined with the metal material of the household area and high wooden chairs.
- Part of the kitchen on the closed veranda can be converted into a cozy living room. Windows on adjacent sides fill the space with light, while furniture and curtains create an inviting atmosphere.
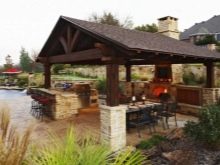
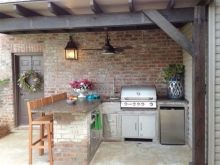
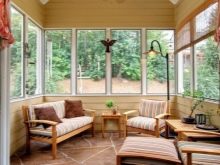
When arranging a summer kitchen, it is important to consider: it should be made in the same style not only with the interior decoration of the house. What matters is the idyll with the facade of the house and the landscape. This will create a sense of orderliness.
At the same time, it is not at all necessary that the building coincides in design in a single color and architecture. It is important that there is an overlap of individual elements.
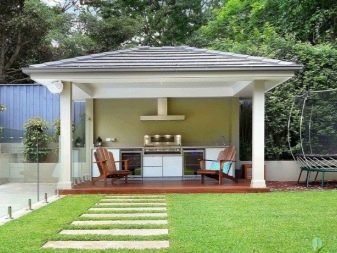
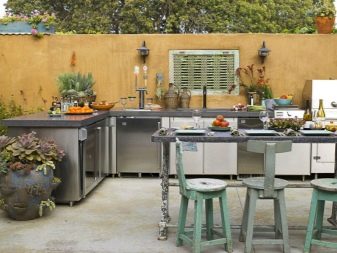
Of course, style plays an important role. For example, the direction of the loft with its demonstration of brick accents and imitation of industrial facilities is difficult to support here, but it is quite possible to choose elements of the Provence and country style.
If some element inherent in one of these directions is present in the decoration inside the main dwelling, the unity of the two buildings will be more harmonious.
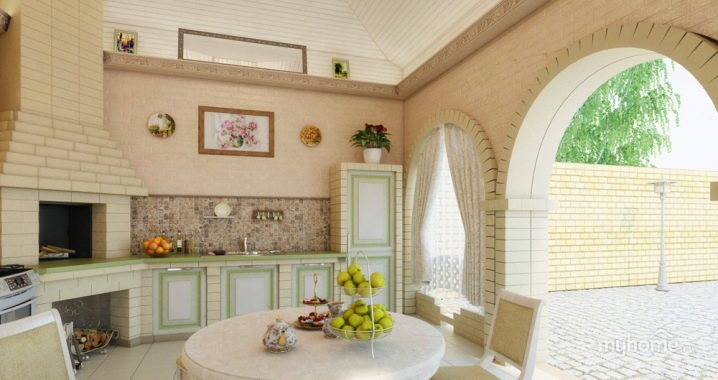
Beautiful examples of the interior
Let's consider several examples of the interior of summer kitchens: this will allow us to evaluate its design, to understand what priorities of interior compositions are in the spotlight today.
- An example of using wicker plastic for rattan. This dining room looks appropriate in a combined kitchen.
- The solid wood kitchen with a fireplace stove and a through firebox looks interesting. The plank floor gives it a special flavor. Laconic furniture was used for the change house, the dining room table is made of wood.
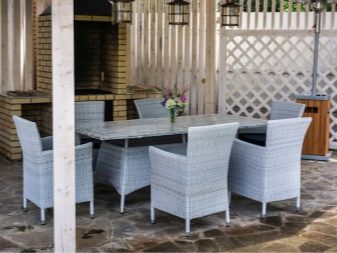
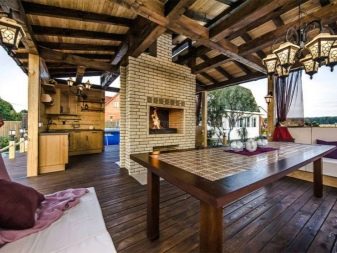
- Open house extension with textile curtains and mobile furniture. A clear organization of each functional area is inherent in the space. The dining room is located against a wall with two small windows.
- An excellent corner for a summer kitchen. In addition to the cooking area, there will be chairs and a dining table. A place has been allocated for storing firewood and food.
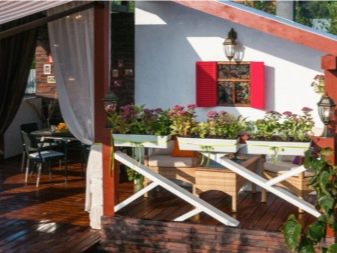
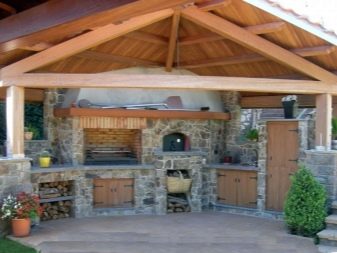
- An example of the design of a closed space. The cooking area is designed in the same style, has a comfortable table, oven and wood log. The presence of windows brings light into the room.
- An example of a closed space with a fireplace and TV. The spacious summer kitchen is made in shades of natural colors, in addition to the dining area and the cooking area, it is distinguished by a cozy guest space.
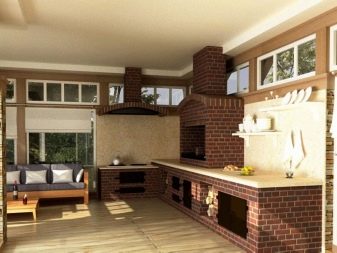
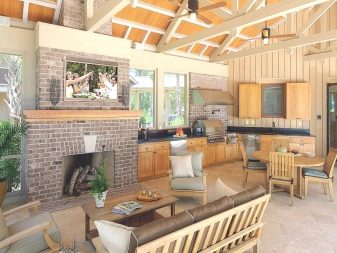
- One of the chic techniques for decorating a summer kitchen with a combined cooking and dining area. The U-shaped table allows you to place a lot of guests or a large family behind it.
- The use of glass doors will allow you to fill the room with light, a compact cooking area can be placed in a corner, put a round table next to it for two persons.
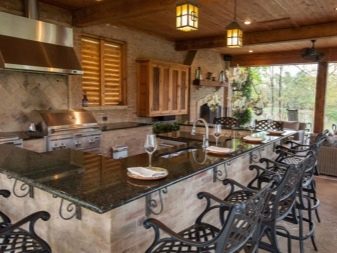
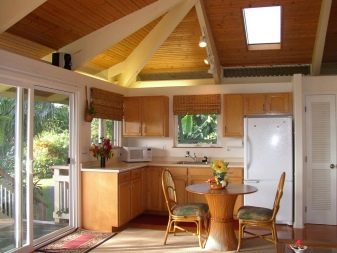
When carrying out any design decision, it is important to use the lighting correctly. This is especially true for closed-type options in rooms with a lack of light. In this case, separate illumination of each functional area makes sense: this will give an unobtrusive organization to the room.
When choosing, it is worth giving preference to LED lamps. For illumination of open-type buildings, it is better to choose moisture-resistant models.
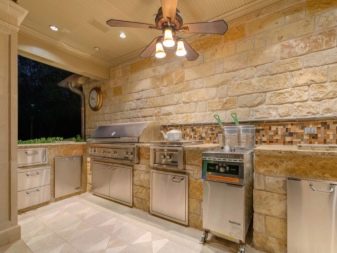
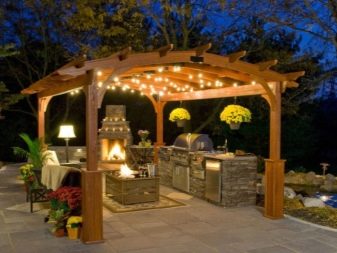
For information on how to decorate a summer kitchen, see the next video.













The comment was sent successfully.