What is earth soil and how to build a house out of it?
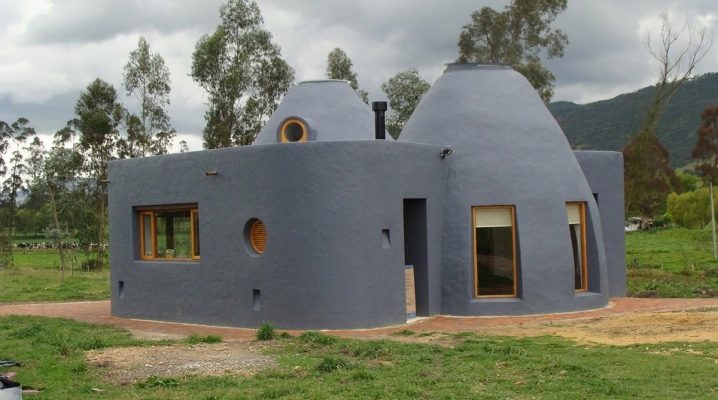
It will be useful for many developers to find out what earth soil is and how to build houses from it. In addition to the technology of building a do-it-yourself earthen house, it is necessary to study the key features of the manufacture of blocks. It is also worth getting acquainted with the projects of houses and with the properties of the material itself.
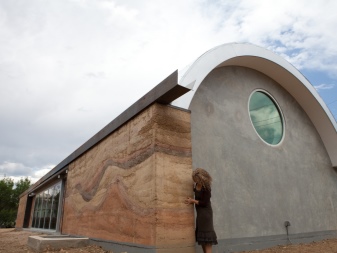
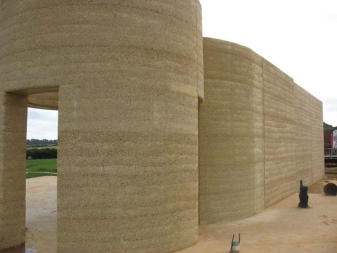
What it is?
Under the name "earth bit" appears ordinary earthen soil, used in construction by a special technology. The technique is not too new - it was invented at the very end of the 18th century. The decisive role was played by the architect Lvov. However, similar structures, albeit of an older type, were built in the ancient Roman period. They are widely known in African countries.
Fear of problems is hardly worth it - the basic properties of the earthen soil are good enough to be successfully used in various fortified ramparts. And since it is reliable by military standards, then it is quite applicable in civil engineering.
For the manufacture of blocks, they use not any horrible earth, but only carefully selected soil, best of all, mixed with sand.
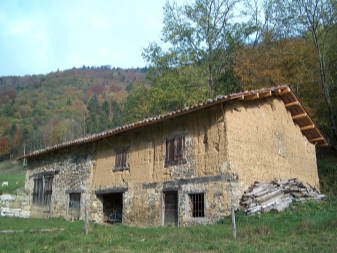
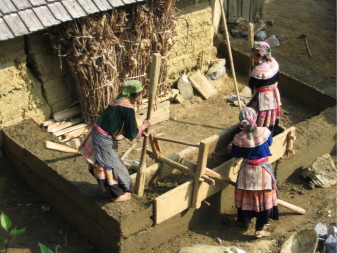
The proportion is always selected individually. Too skinny, as well as too oily soil is not suitable. Taking it from great depths is also hardly reasonable. The ratio is selected by volume. The sequence of work is as follows:
- sift the clay through a sieve;
- mix everything prepared;
- dilute cement with water;
- pour the mixture over it with a solution and mix until the desired density;
- compact the mixture in special forms;
- wait for hardening for 2-3 days.
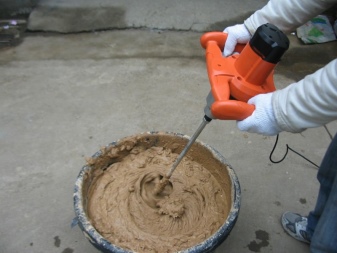
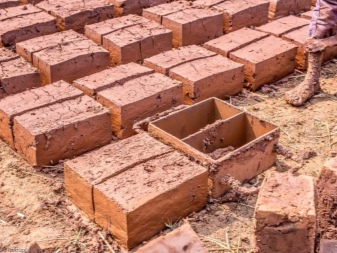
The suitability of the harvested soil is determined by its external appearance. Needed yellow, red, white, or light brown earth. Basically, loam and sandy loam meet these requirements. It is sometimes recommended to add some amount of road dust. The procurement is carried out immediately before the construction of the walls; it is preferable to take the mass from gutters and trenches.
The earthen prepared mixture must be covered. Otherwise, it will dry out and lose enough moisture to lay out the walls competently and fully.
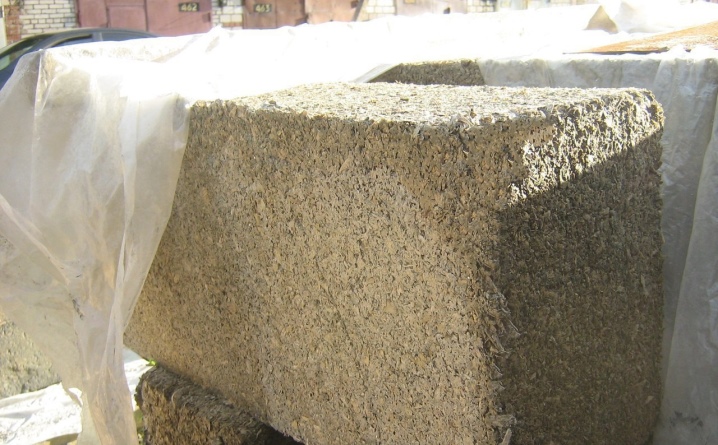
Important: the ready-to-use earth bit after aging has a decent nail. The test is simple: they check how firmly the nail enters the wall, whether it bends at an angle of 90 degrees from impacts (the material itself should not split)
The resistance of the soil to water is increased by adding Portland cement - it must be put 3% by weight... There is also an alternative: laying peat crumbs. It is used in the amount of 70-90 kg per 1 cubic meter. m. For the greatest protection from water, you need to spend more time mixing. If soil is used from loess-like soils, it is required to add 40% of fine slag or 15% of "fluff" lime.
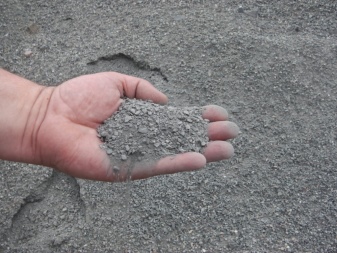
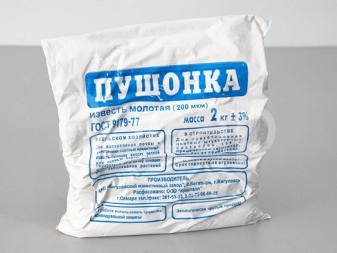
House building technology
When preparing projects for earthen houses, special attention is paid to the execution of foundations and plinths. The plans say:
- execution of the blind area and its slope;
- floor levels;
- waterproofing agents;
- ground levels;
- the width of the sandy foundations of the buildings.

The constituent parts of the walls of a building made of earth soil are:
- roofing paper;
- Cork;
- jumper;
- mauerlat;
- filly;
- rafters;
- blind area;
- plaster.

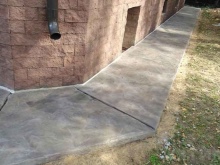
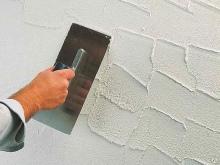
It must be understood that the above cement acts as no more than a formwork in relation to the main earth mass. Subsequently, contact of precipitation with the walls of the house should be avoided.The foundation of earthen houses can be made of rubble. This is how the palace in Gatchina was built, which stood without major repairs for about 2 centuries.
As always, to build a structure with your own hands, step by step begin with the marking and breakdown of the site. Sod is removed throughout the territory and sand is placed in its place. Important: the turf does not need to be thrown away or taken out, it is used in gardening work. On dry, dense soil - if the subsoil waters are deep - you will have to equip a tape with a shallow depth and a lintel.
If the ground heaves, it is necessary to use a buried base that goes under the freezing line.
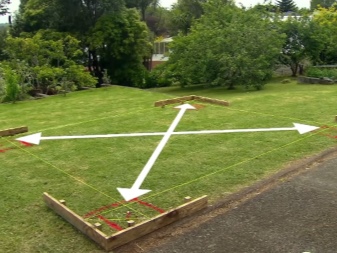
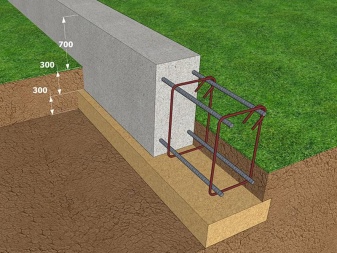
The trench, if a house with a shallow depth is being built, must be dug 60 cm deep. The optimal wall thickness in this case is from 50 to 70 cm. The bottom of the trench is filled with wet sand using a hand rammer. It is brought to a thickness of 20 cm in layers.Around the entire perimeter, the trench should be equipped with welded box-type reinforcement, created from steel bars with a cross section of approximately 1 cm.
It is also used in jumpers. At the corners of the foundation and where the lintel will adjoin, a pair of racks are welded. They are mounted using a plumb line. The foundation must be raised above the ground by at least 50 cm. You can control the horizontal line using a tubular level, and where there are air vents, insert wooden boxes; they are mounted with the expectation of further removal.
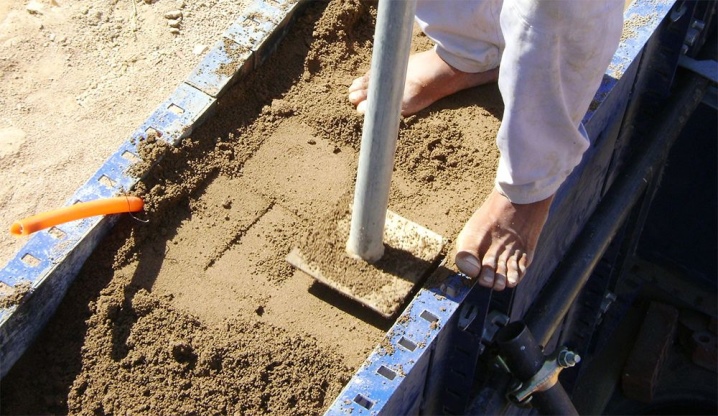
The next stages of work are as follows:
- prepare the foundation for a stove or fireplace;
- expose all the support joists of the floor;
- isolate their ends with roofing felt or roofing material;
- fix a couple of pieces of boards in the places where the door frames are installed;
- to hammer in such improvised boxes sawdust, previously soaked in milk of lime;
- put mineral wool on top;
- prepare a door frame from a tongue-and-groove board;
- tie it on the dovetail thorns, ensuring that there are no discrepancies during horizontal expansion;
- cover with mastic waterproofing;
- lay out and fix the first row of connecting ladders created from ordinary slats;
- prepare mutually independent formwork for corners and intermediate units.
The corner formwork is fastened with long bolts. Its ends are equipped with wooden plugs. 10-15 cm of earth is poured inside, which is thoroughly clogged with a manual rammer.
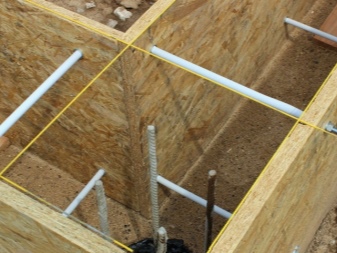
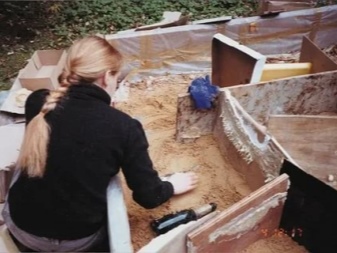
As soon as the compacted layer reaches 15 cm, it is necessary to fill in 1-1.5 cm of fluff. The corner forms are completed up to 30 cm and again compacted.
The process of making the walls themselves implies:
- the use of formwork panels;
- supplementing them with plugs from one edge;
- adding notches at the ends of the corners;
- laying the ground with lime layers;
- creating walls in layers of 30 cm;
- laying under the window openings of the first belts of a pair of steel wires with a cross section of at least 6 mm;
- connection of racks with wire;
- installation of window frames;
- placing the second wire belt at a height of about 1.5 m;
- creating a third belt over doors and frames;
- laying out the upper harness;
- covering the top of the walls with tar paper or roofing material;
- plastering walls or painting with chlorine paint;
- making a blind area of clay or concrete.
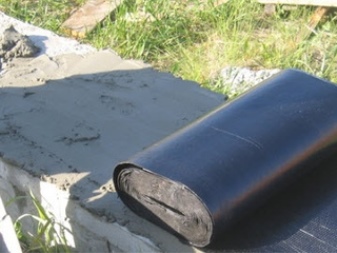
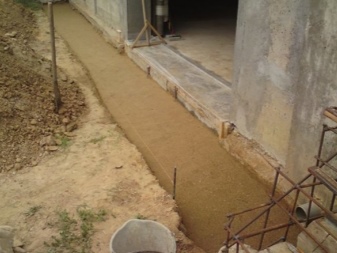
You can also build a round earth house. It is usually built from bags of earth. The trench is dug until it reaches dense soil. All required communications are buried in advance. In the middle, a pole or pipe with a rope is placed to accurately measure the radius.
The foundation is formed from gravel bags. To insure against the cold climate, it is advised to take expanded clay or pumice. Entrance door sills are made of concrete or natural stone. Adding pigment to the grout makes it easier to achieve a pleasing color.
The concrete must dry from 7 to 10 days, and only then the box is mounted, reinforcing it with struts.
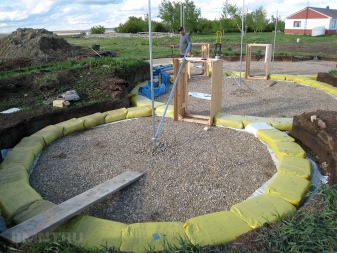
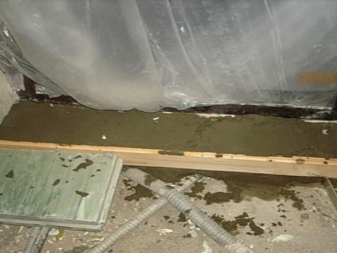
Next steps:
- laying out bags of earth;
- precise measurement of the radius;
- the use of corners made of wood or metal;
- preparation of fasteners for electrical boxes;
- work with window frames and curved lintels;
- roof formation;
- installation of windows and doors;
- application of cement plaster to external walls;
- plastering from the inside with a clay mixture;
- work with electrics, plumbing, decorating the space to your liking.
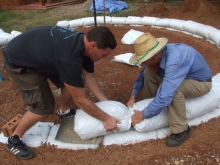

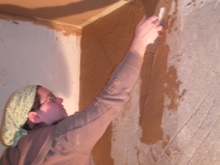
Useful Tips
Earthen external walls must be at least 50 cm thick. Internal load-bearing walls on the ground floor less than 30-40 cm thick are not allowed. On the second floor, they should be at least 25 to 30 cm. A roof overhang of less than 60 cm is undesirable - otherwise, it simply cannot provide adequate protection from precipitation. Although earth bit can be made from various soils, it is absolutely impossible to use:
- peat;
- vegetative layers;
- silty earth.
If a basement is to be equipped under the house, then the soil taken from the pit is usually just enough for the walls. The moisture content of the earth should be between 10 and 16%. It is defined simply: the lump should not crumble when squeezed in the hand.
If the soil is excessively wet, it will have to be dried, periodically shoveling it.
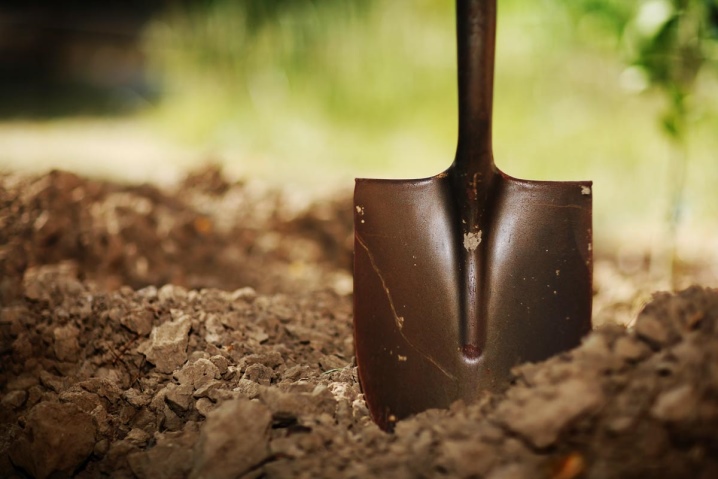
The base can be made not only from rubble - brick and rubble concrete are also suitable... The plinths should be 50 cm high and the width should correspond to the wall thickness. There is no need to equip protrusions at this level. The reinforcing ladders can include both bars and sanded poles. For reinforcement, it is also allowed to use the laying of straw and pulling the wire onto the driven pins.
Along the side edges of all boxes and openings, a reserve of 1 cm is left. This gap is definitely enough for caulking work. The edges of the roofing or roofing felt laid out on the openings are brought under the walls by at least 15 cm. The thickness of the lintels is determined in each case by individual calculation. If there are many windows to be made, lintels are formed around the entire perimeter so that the walls are more stable.
Rafters in a buried house are performed according to a non-thrust method. Mauerlat is formed from a dry edged log or a thick wooden plate. The structures are connected using cuttings - carefully making sure that these cuttings do not end up over the openings. Door and window frames are installed only after 120-150 days, when the walls settle. The overhang of the window sills should be at least 5 cm.
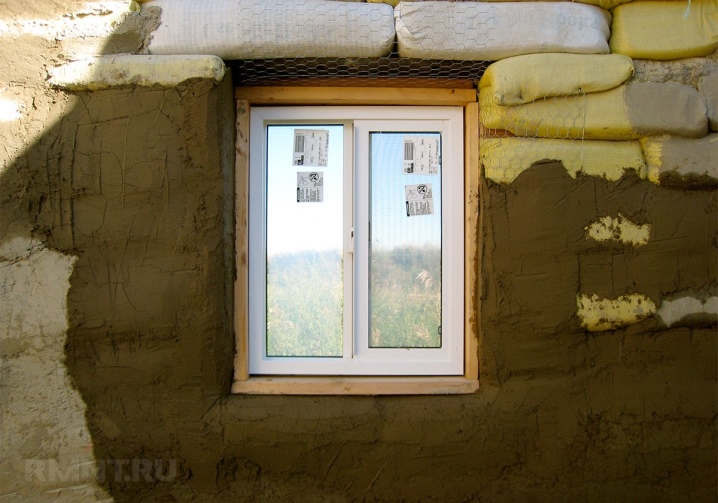













The comment was sent successfully.