Kitchen layout rules
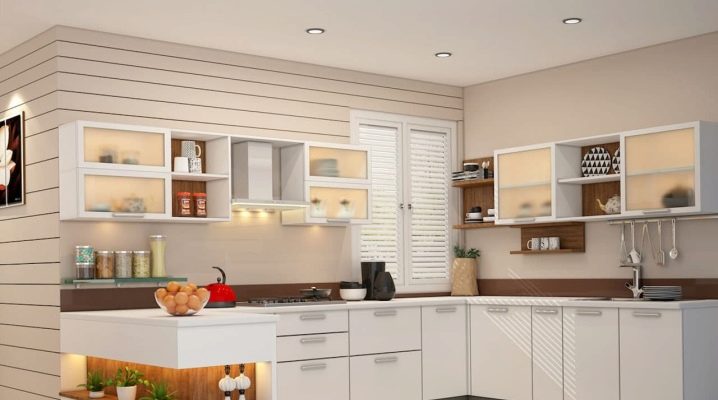
Various indicators are included in the kitchen design plan. In addition to the size of the room, its location, access to electricity and water, functionality matters. If you follow all the rules, then drawing up a kitchen diagram is somewhat more than the usual placement of the necessary household items.
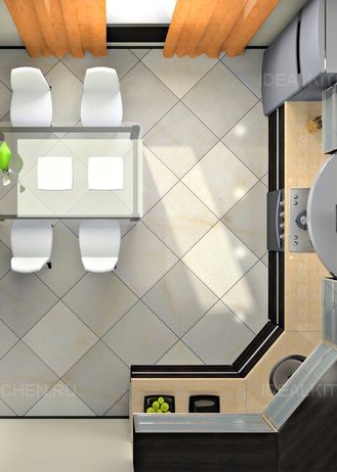
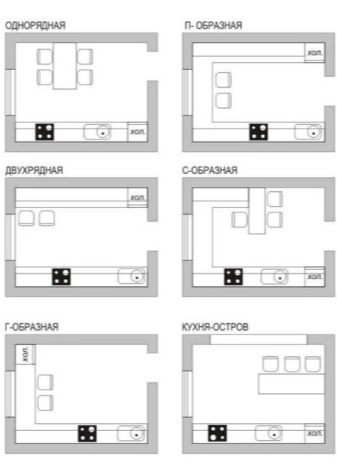
rules
It is customary for designers to take into account the rules of ergonomics, safety precautions, while knowing the standard dimensions of objects and being able to apply well-known design methods.
The first rule of kitchen planning is to create a working triangle. A triangular arrangement is required for a sink, stove and refrigerator. The optimum distance of the working points from each other is 180 cm. A well-coordinated kitchen mechanism looks like this:
- get food out of the refrigerator;
- take them to the sink;
- cut / mix and send to the stove.
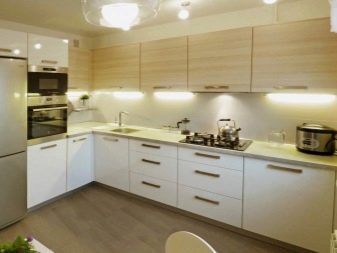
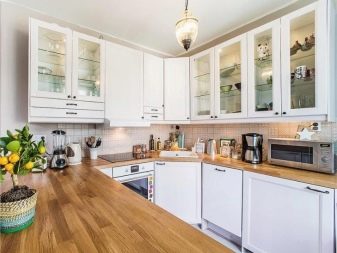
According to the second rule, the layout of the kitchen should begin with a washing machine or sink. The optimal location is 2.5 meters from the riser with water. The popular arrangement of equipment near the window requires a change in the slope of the pipe that supplies water, or the installation of an additional pump. Although the window has more light, and this already saves energy, and it will be more pleasant for the cook to spend time watching the natural beauty (if, of course, there is a beautiful view from the window). Household machines are installed near the sink: a washing machine and a dishwasher. According to the rules, the technique is set to the left if the cook is right-handed, and vice versa, if the cook is left-handed.
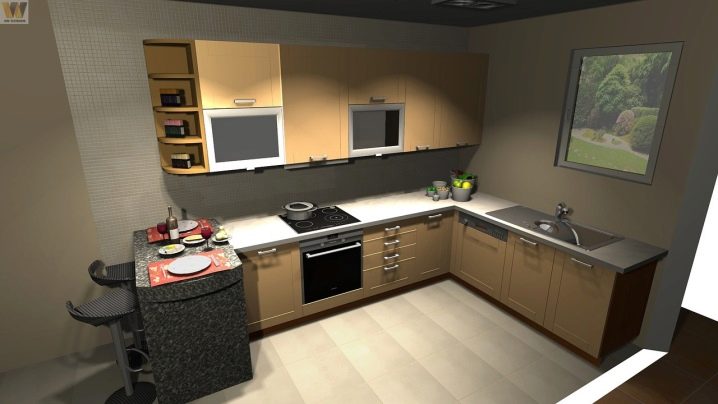
The second most important point of support is the hob, the oven. Its optimal location from the sink is 40-180 cm. If there is a gas pipeline, then its location is taken into account. The main work table can be fitted between the sink and the hob. It should be convenient to cut and mix ingredients here. The optimal length of the working surface is considered to be 90 cm. For safety reasons, a free distance of 40 cm should remain on the other part of the stove. It is considered very impractical to place the stove by the window.

Convenient passage from table to table, from device to device - 120 cm. This walking area is enough to move people living in the apartment, while they will not interfere with the cook. In very small rooms, 1 meter pedestrian zones are acceptable.
Another rule concerns the placement of the refrigerator, which should be closer to the sink than to the hob.
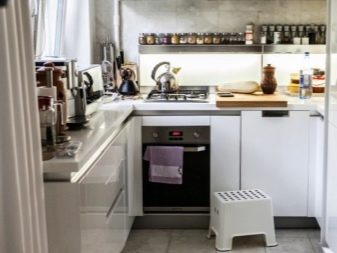
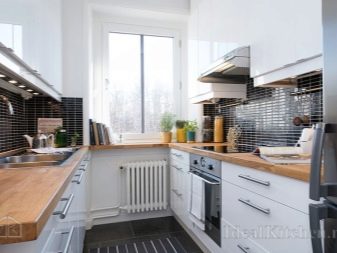
This appliance is often built into a unit together with an oven and microwave. It also happens that the refrigerator simply does not have room in the kitchen, and it is taken out of the room.
When planning the angular placement of furniture, projections are obtained, which designers advise to "bypass" shallow cabinets or niches, suitable for storing household items or creating a certain environment.
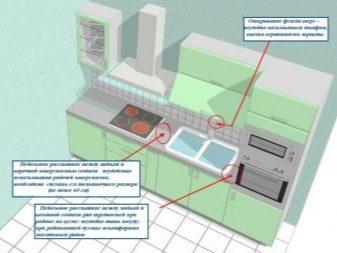
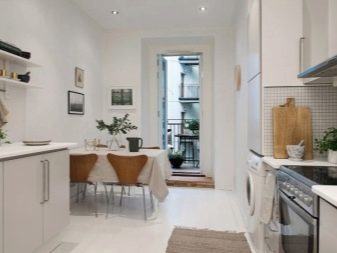
If the arrangement of the furniture does not work out correctly, it is allowed to move the doorways or change their sizes. Classic kitchen doors are often replaced by sliding, folding designs.
If it is difficult to visually present the plan, you can use a special program. Planner 5D, SketchUP Pro, and Ikea's online maker are distributed free of charge.
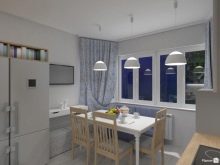
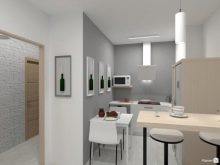
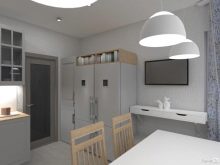
Another option for a better representation of the layout in your kitchen is to choose a chalk drawing, which can be done right on the floor in the apartment.This will help you navigate mistakes, dispel doubts, choose another, suitable equipment / furniture.
Reduced in size appliances and furniture help to save space. Since there is usually no additional room for the dining area in our apartments, it must also be taken into account in the kitchen. Ergonomic comfortable sizes are:
- 60 cm seat width; 40 cm - depth;
- there should be space for chairs from the edge of the table - at least 80 cm (these are the standard dimensions of a chair with armrests).
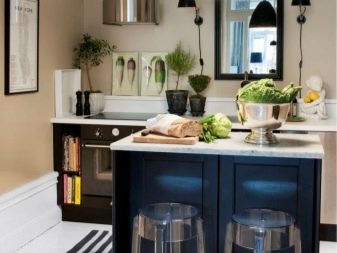
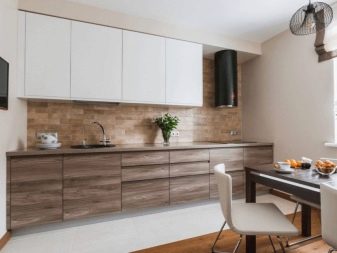
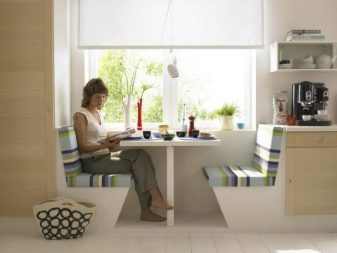
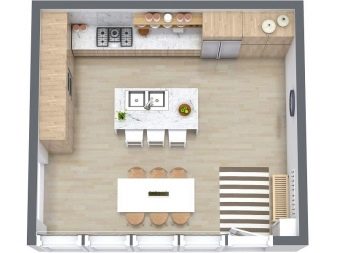
The options and types of a kitchen plan in a private house and in an apartment can vary significantly.
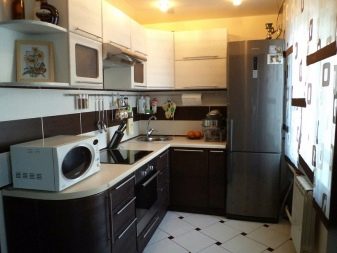
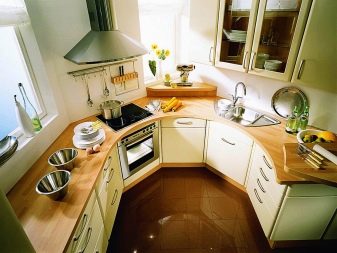
Types
A competent drawing or diagram will help to plan options with dimensions. The kitchen can be unusual - the P44T series or standard options. In addition to the layout rules, you need to take into account the main types, of which there are six main ones in nature.
Linear
This layout involves the arrangement of furniture and appliances along one wall. The project is also called single-row or straight. It is suitable for a small room and will be convenient for 1-2 users. The placement does not imply the placement of a large amount of equipment. The most suitable options are compact items. A large kitchen with a balcony can also have a linear layout, but it can be parallel.
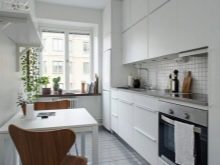
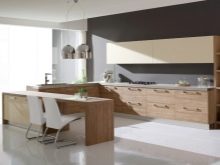
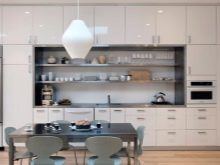
The usual linear layout assumes placement of 6-8 sq. meters of one or two cabinets, sink, stove, refrigerator, one table.
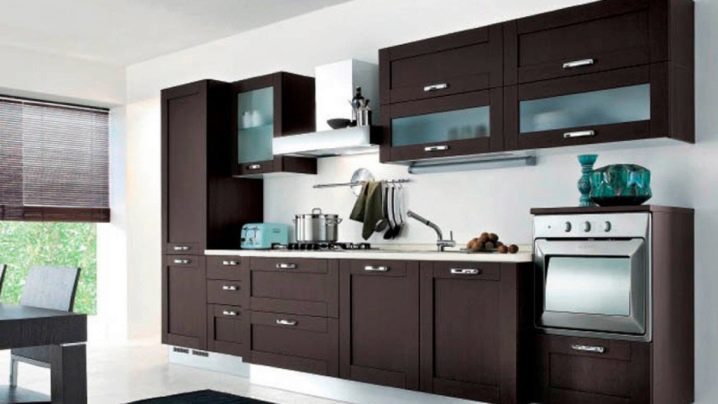
L-shaped
This layout allows you to more fully use the space of even small rooms. A competent scheme is suitable for a non-standard kitchen in a private house with a bay window. Planning an L-shaped kitchen allows the use of both the wall with the window and the vertical at the door. Under the window, you can install a sink or a table - things that will not restrict the flow of light into the room. For an L-shaped layout, a small one is also enough, up to 7 sq. meters, premises.
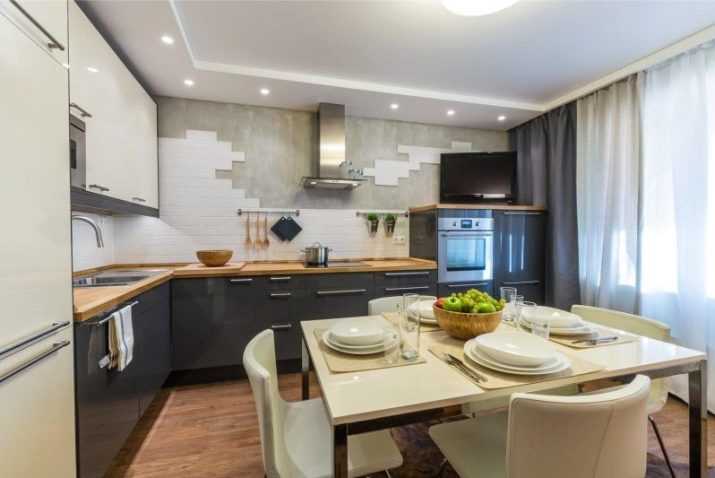
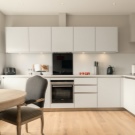
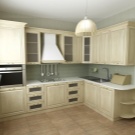
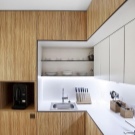
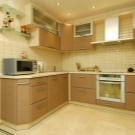
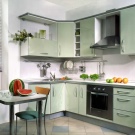
U-shaped
For a square small kitchen, choose a U- or U-shaped planning. This layout is also relevant for spacious rooms. The latter option allows you to install a large dining table in the middle of the kitchen. In the first case, you can choose options with a bar counter.
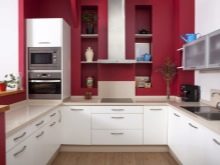
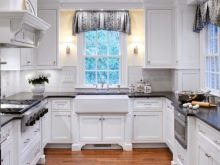
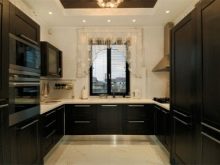
Double row
This arrangement is relevant if the room is long and narrow in shape. Often, the owners of such a kitchen do not want to block access to the window, under which there is a battery or equipment with a gas boiler. If there are beautiful views from the window, a dining area is often planned nearby. In this case, two walls remain free for the arrangement of other objects. This arrangement is used by the owners of walk-through kitchens. To improve the functionality of narrow walk-through spaces, headsets with sliding doors are chosen - they do not clutter up the space.
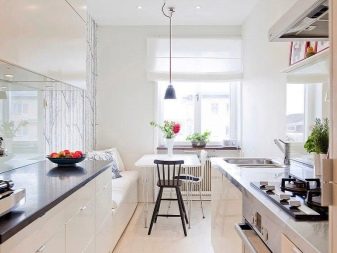
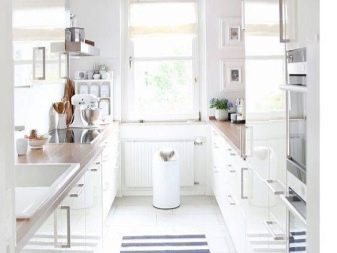

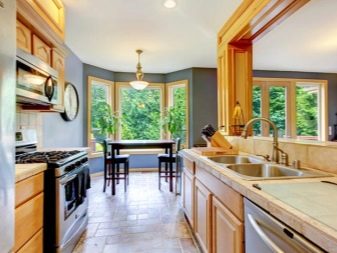
Ostrovnaya
Kitchens with an island are found in combined rooms, studio apartments. A free-standing area can contain a stove, a sink, and other items. The desktop can be combined with the dining table. The minimum dimensions of the entire zone are 1-1.5 meters. Wall cabinets may be absent altogether or be in a minimum quantity. It should be borne in mind that the island should be located at an optimal distance from the wall, equal to about a meter.
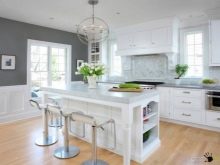
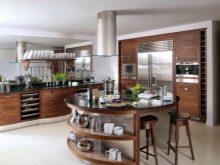
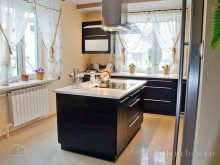
Peninsular
This option is also called G-shaped. The modification allows you to expand the functionality of the kitchen area. If its dimensions permit, they equip the dining room. The role of the snack place is played by the bar counter, which is equipped with high special chairs. If there are no problems with the arrangement of furniture and equipment in a large room, then the arrangement of a small kitchen often causes a number of difficulties. The advice of professionals will help in arranging the premises.
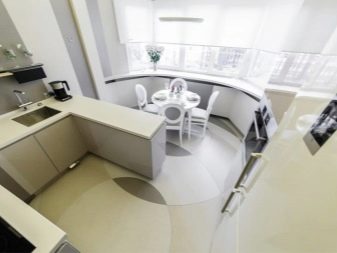
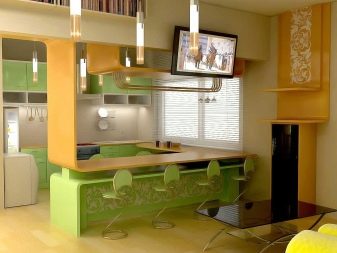
Advice
When the kitchen is only 5-6 meters long, the owners have to be smart. One of the space-saving solutions is the ability to place wall cabinets and shelves. They can be arranged in two rows.The remaining space can be rationally used for household appliances.
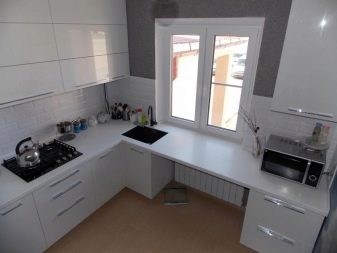
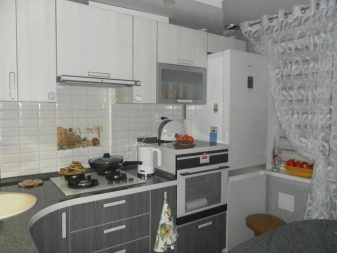
If the kitchen area is small, but there is an exit to the balcony, you can take out the dining area to it. If the balcony is insulated and glazed, the location can be used all year round.
For the dining area on the balcony, folding and retractable tabletops are ideal. They will also save space in a small room without a balcony. It is fashionable to equip countertops with rounded edges. It is also rational, since you do not have to beat sharp corners.
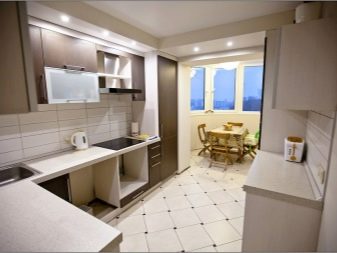
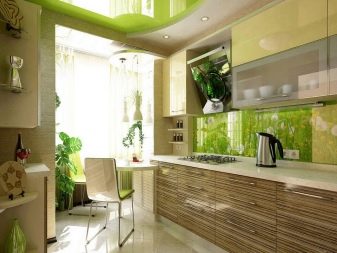
If we summarize the planning tips, it turns out that L-shaped kitchens are ideal for rooms from 6 sq. meters square or rectangular. A popular layout option involves installing a sink in the corner, and on either side of it a countertop. Next, a stove and refrigerator are installed. It is convenient to place dishes in the cabinet above the sink. It is better to put cereals and groceries on the table by the stove.
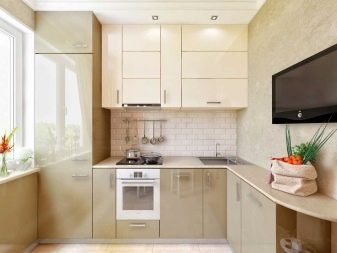
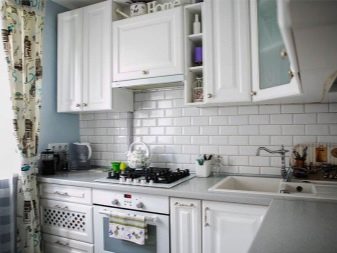
The straight line of the kitchen will look good in rooms from 9 sq. meters, and the U-shaped layout is suitable for 12-meter kitchens. By the way, in this layout it is more convenient to get the zone of the working triangle. A refrigerating chamber and a hob are installed along two walls, and a sink at the third.
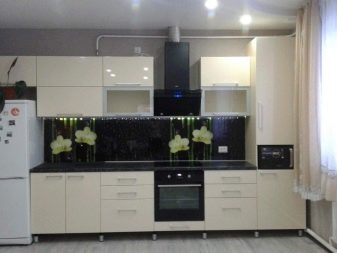
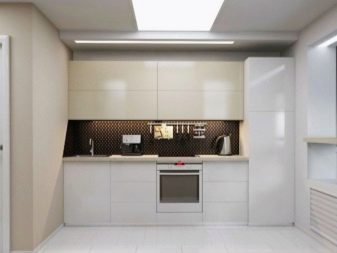
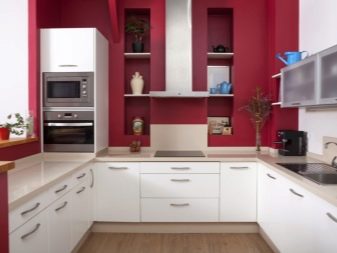
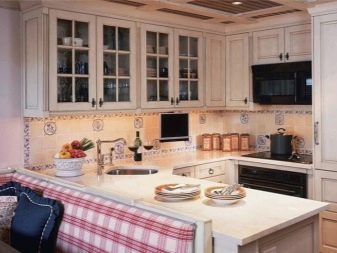
Island kitchens are optimal for rooms from 20 sq. meters. The island area includes a cooking and washing surface.
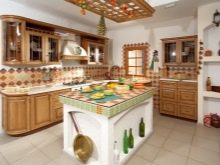
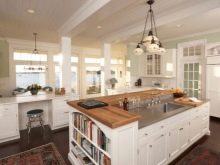
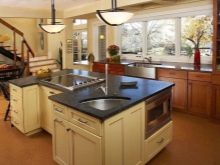
The working triangle is important, since the comfort of the cook in the room depends on its correct placement. Cooking time assumes a constant presence in three objects:
- storage;
- cooking;
- sinks.
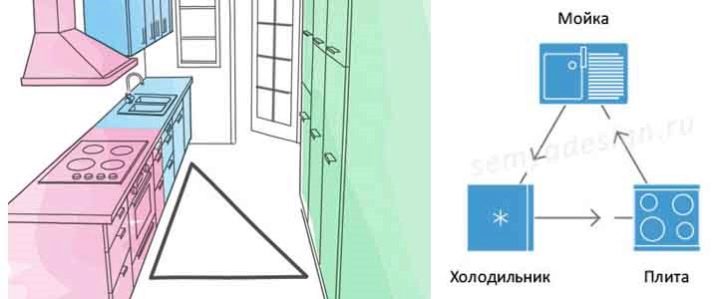
The first zone may have hanging drawers, a refrigerator or shelves. The second object includes a stove, microwave, oven, hob. In the third zone there is a sink, a dishwasher, a dish box.
If space permits, professionals advise leaving a free space between zones equal to 40-80 cm. As a rule, the nuances of placement are determined by the dimensions and shape of a particular room, taking into account the location of communications.
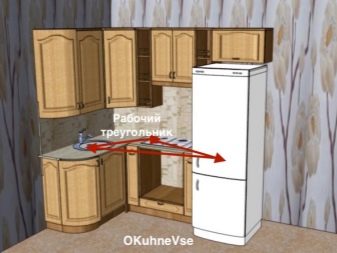
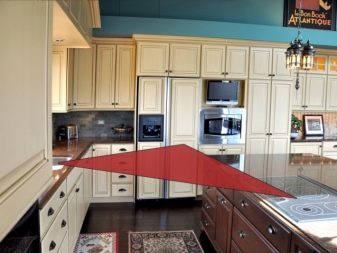
According to all the rules, the placement of items should begin with the sink. After connecting the communications, other pieces of furniture and household appliances are placed.
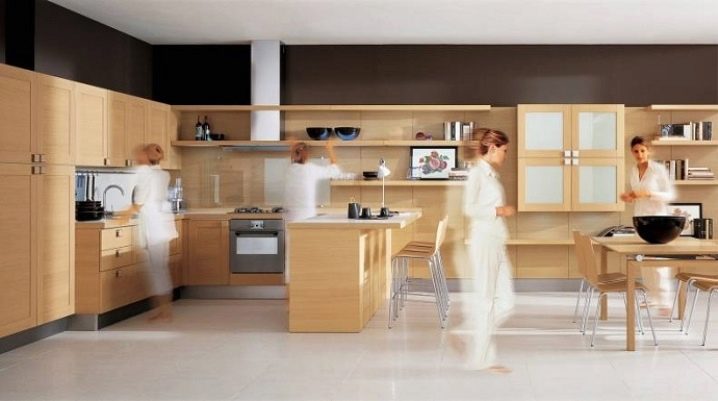
The oven or hob should not be in close proximity to a window, this solution does not comply with safety standards. It is also important that the refrigerator does not interfere with the free passage. Therefore, a common solution for it is angular placement. With this solution, it is important that the working area is not disturbed.
If the size of the room is small, do not clutter it up with bulky objects. It is better to purchase narrow appliances and furniture that will meet the specified parameters.
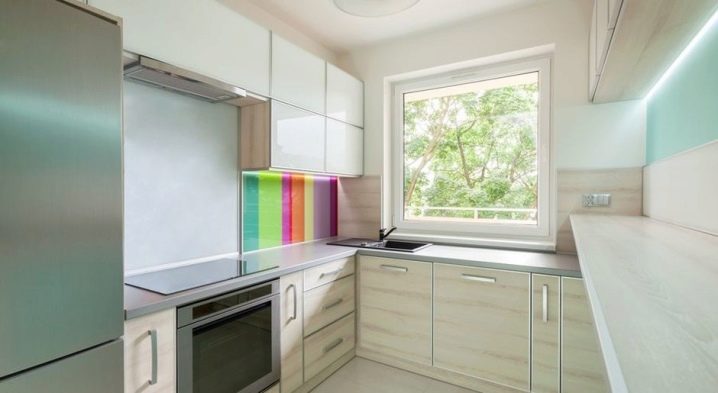
Beautiful examples
The kitchen space should be planned correctly, since we spend quite a lot of time in the kitchen, and sometimes most of it. The correct space will allow you not to get tired for longer while cooking, and its appearance will only delight.
To make this really so, professionals combine the current design with a competent planning. For example, here is a classic design with the popular L-shaped layout. Natural furniture, combined with a competent arrangement of details, speaks of the rationality of the owners of this kitchen. If solid wood furniture has a heavy load, it will still serve for a long time. The photo shows a dark classic set, as a counterbalance to the opinion that household items of this style must be necessarily light.
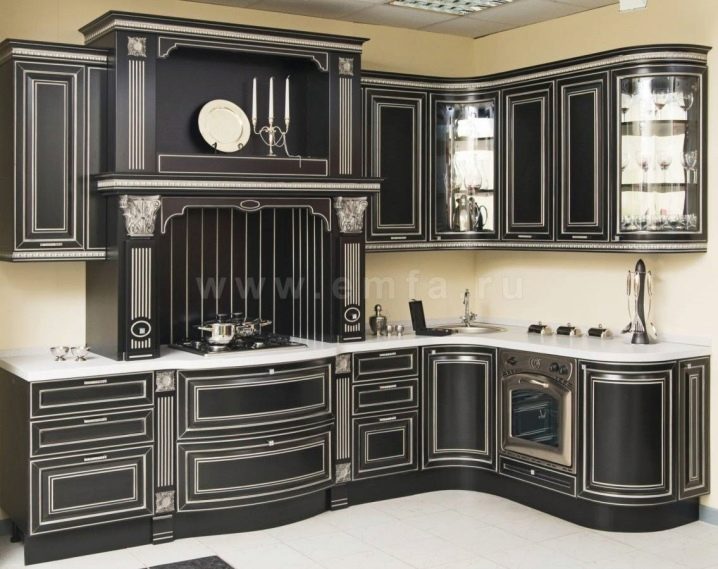
The photo shows a version of the high-tech style of the island placement of the kitchen. The main attributes of the option are modern technology, a lot of glass and metal surfaces. The clarity of straight lines and perfect proportions are all fashion influences.
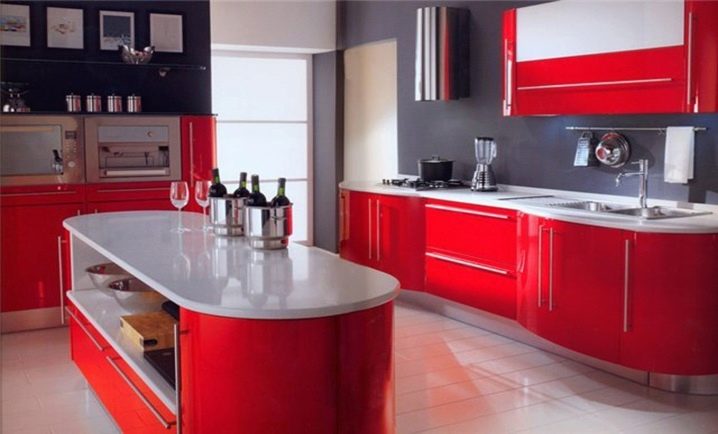
This photo demonstrates a non-trivial literate linear placement, decorated in the Art Deco style. Expensive design - marble, ivory, artificial stone. But the materials are very durable.The color scheme of the room is saturated with gold decorations, velvet curtains to match.
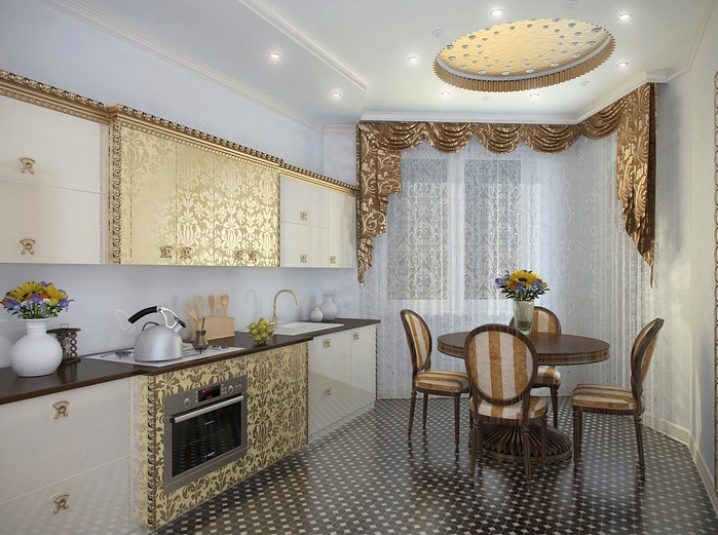
For comparison, take a look at the linear arrangement of a simple kitchen, which is designed in an Art Nouveau style.
The photo shows a complex G-shaped placement, but the style is the simplest - modern. The kitchen is stylish, but comfortable and practical, it looks harmonious. The lighting is very well chosen.
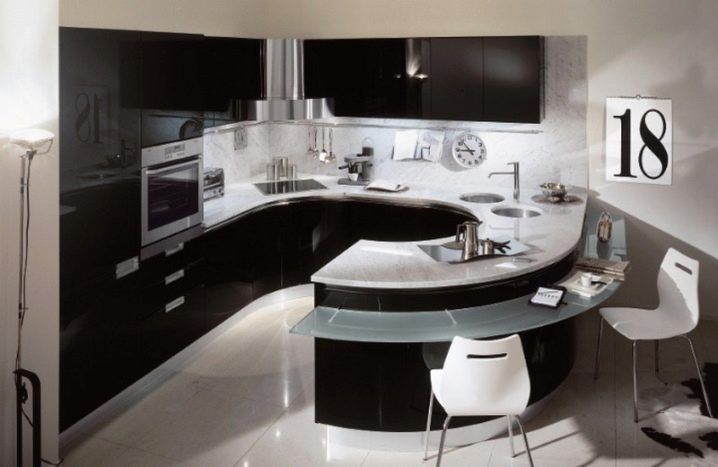
Another popular style of kitchen design - minimalism implies a complete lack of decor, but the overall look smoothes out the peninsular complex placement. Thanks to this solution, the room acquires functionality. The main business card of the presented version is smooth, graceful surfaces.
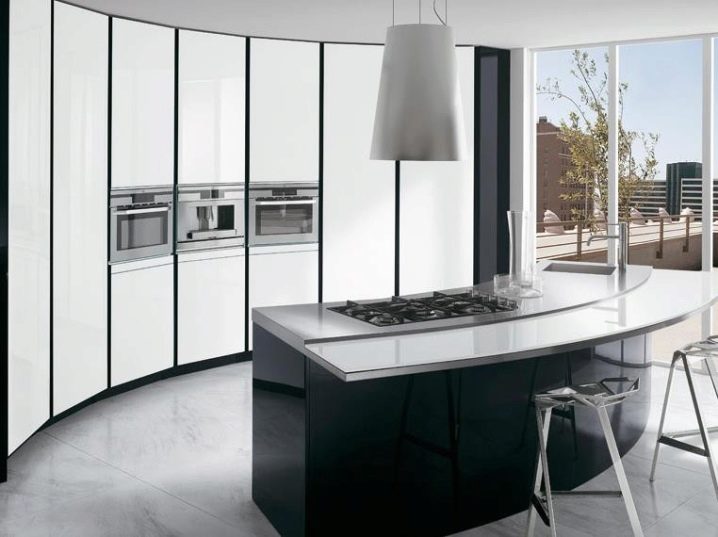
Ethnic style is also very popular in kitchen design. Competent design will convey the character of the chosen nationality. Popular destinations are Japanese, Chinese, Eastern, Scandinavian. The photo shows an option with an island placement of household items.
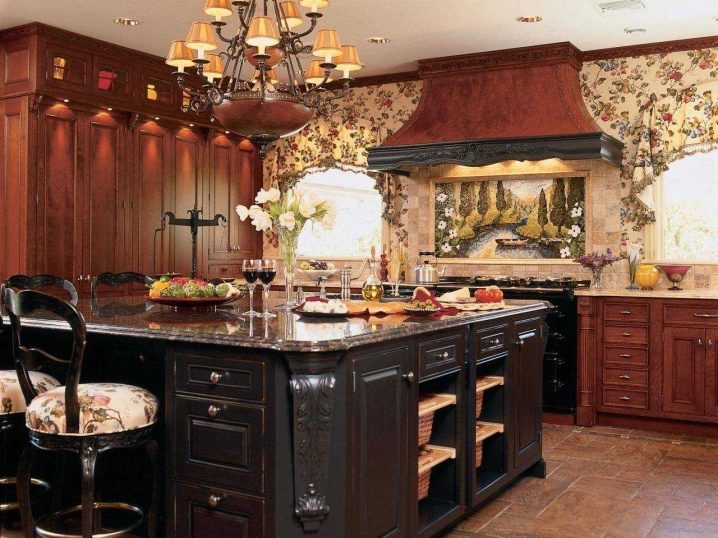
This variation conveys a Scandinavian-like English style. The placement of furniture here is L-shaped.
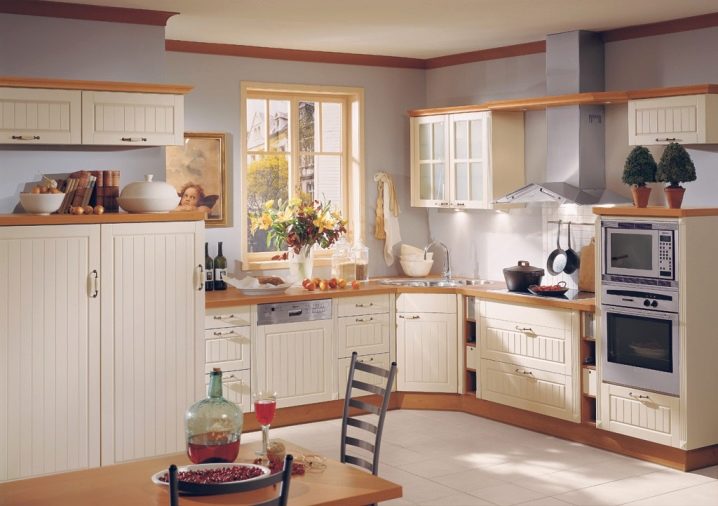
Another popular style for modern cuisine is eclecticism. Household items are characterized by plastic details, and furniture - softness and streamlining of forms. A style solution involves the inclusion of several styles, united by one idea. Usually this is one color scheme. Stylistics is often recommended for beginners for implementation. The photo shows a competent L-shaped layout with a beautiful dining area.
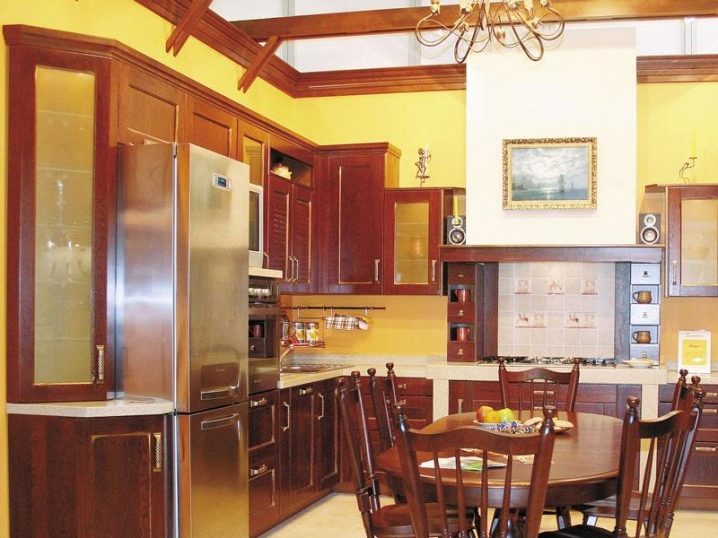
It is believed that extraordinary expressive kitchens lose their relevance faster than classic ones. Items of calm styles do not require frequent updates - classic, minimalism, modern.
Coloring a kitchen can convey relaxation or add energy. Variegation and richness are usually not recommended, as they lead to quick fatigue and unnecessary irritation. And yet - less lit rooms require light colors, and it is advisable to diversify cold kitchens with green or yellow.
For even more information on the correct kitchen layout, see the following video.













The comment was sent successfully.