Kitchens with an area of 10 square meters: layout and design features
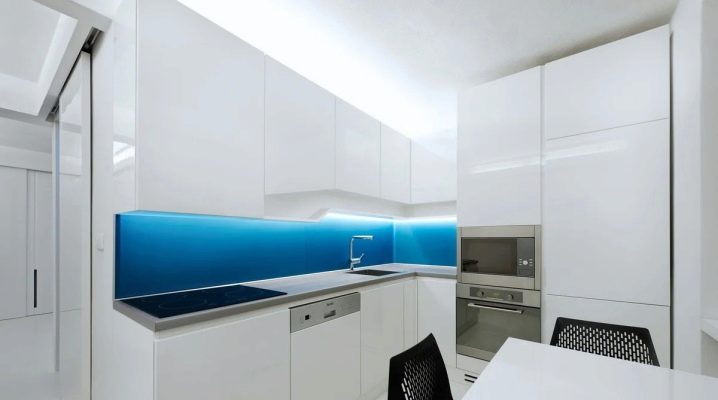
The kitchen is considered a special room in the apartment, as it simultaneously serves as a place for cooking and gathering with friends. Therefore, this corner should be not only multifunctional, but also stylish. Most kitchens have an area of 10 m2, this space is enough to implement any design ideas.
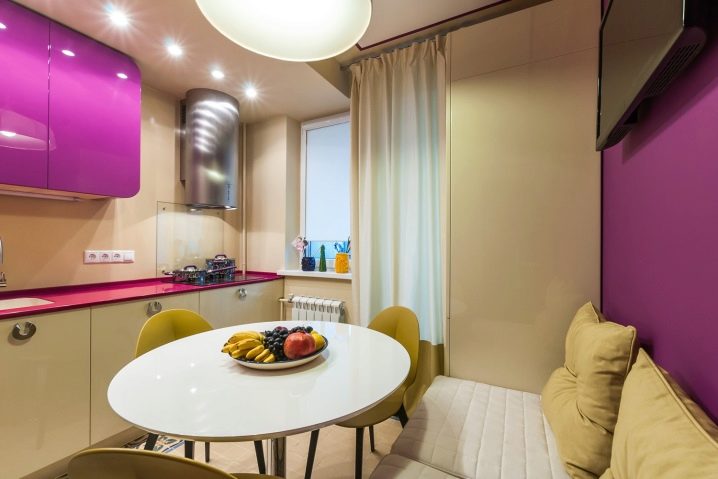
Layout rules
Kitchen 10 sq. m, with the correct layout and original design, can easily turn into a comfortable room, but when drawing up design projects, it is important to take into account many nuances. The layout depends not only on the personal preferences of the homeowners, but also on the characteristics of the premises. When distributing square meters, you need to pay attention to the following nuances:
- the shape of the room is oblong, square, with or without right angles;
- the location of the kitchen - has an exit to the balcony, checkpoint or central;
- the size and number of door, window openings;
- placement of communication systems and the possibility of their displacement;
- family composition - the set of furniture depends on whether a bachelor, a young couple or a family with children lives in the apartment;
- the number of household appliances - for some housewives it is enough to have a stove and a refrigerator in the kitchen, while others prefer to equip it with a washing machine, dishwasher, microwave, multicooker and food processor;
- the purpose of the room - if it is planned not only to cook food in the kitchen, but also to meet guests, then it is necessary to provide a small dining area with a TV;
- additional functions - the kitchen can be decorated with a sleeping place, a work area.
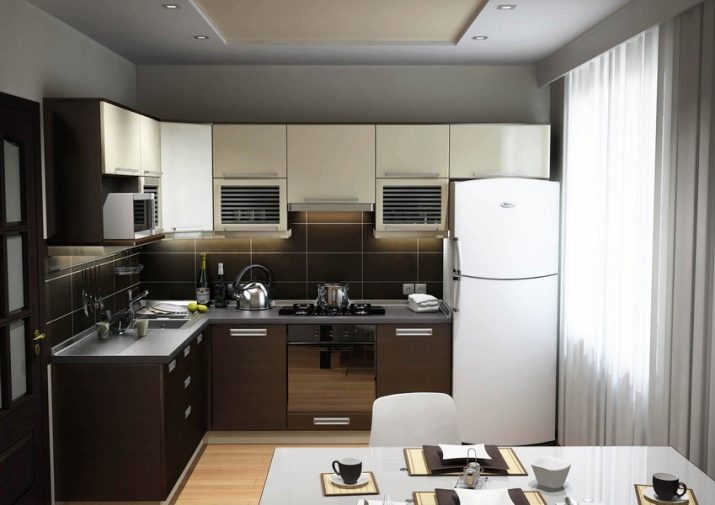
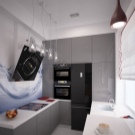
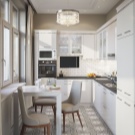
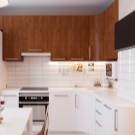
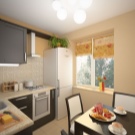
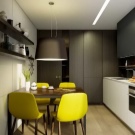
Since the area of 10 squares is considered rather big, the kitchen project can be different: with island, bar, corner, linear and double row. Much depends on the shape of the room and the presence of niches, protrusions, and uneven walls in it. An excellent option for decorating such kitchens is the L-shaped layout, it is suitable for any type of room. In the event that the room is square, then it is appropriate to design an island in it. For elongated and narrow kitchens, design solutions with linear furniture placement are used.
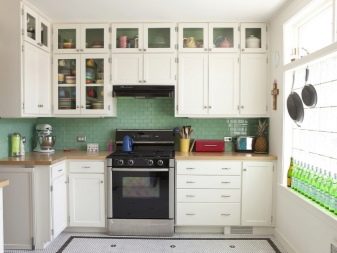
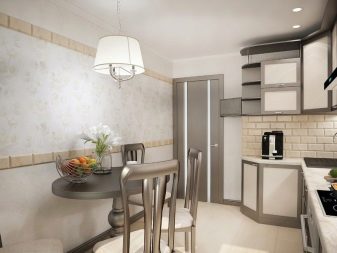
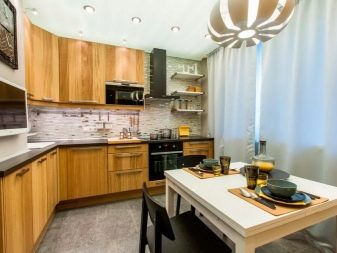
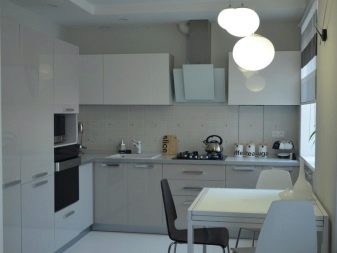
A rectangular room with a balcony is considered ideal, since its space can be expanded, and the storage space for blanks with a refrigerator can be taken outside the kitchen. In addition, upholstered furniture and small tables are often placed on the balcony, creating a comfortable seating area. To do this, you must first carry out insulation and decor with indoor flowers, as a result, you will get a real paradise for both eating and drinking tea with friends.
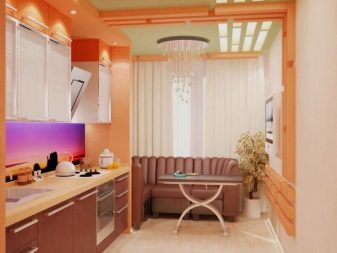
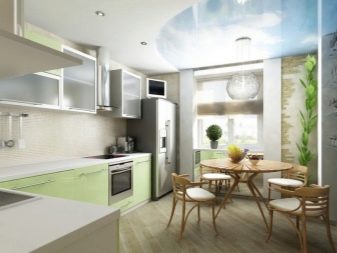
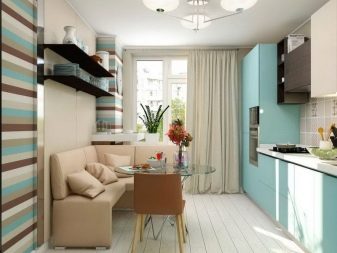
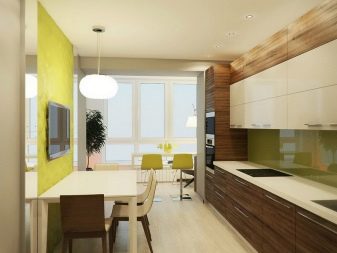
Zoning
The key to a cozy and comfortable kitchen is the correct zoning of space. Therefore, even at the initial design stage, you should decide how many zones there will be in the room. The area of 10 m2 can be divided into a cooking area, a dining and relaxation area. The stove, dishwasher, washing machine, sink and refrigerator should preferably be located next to utilities. This will simplify their installation, if the kitchen equipment is placed at a distance from the communications, then you will have to additionally conduct wiring and lengthen the pipes.
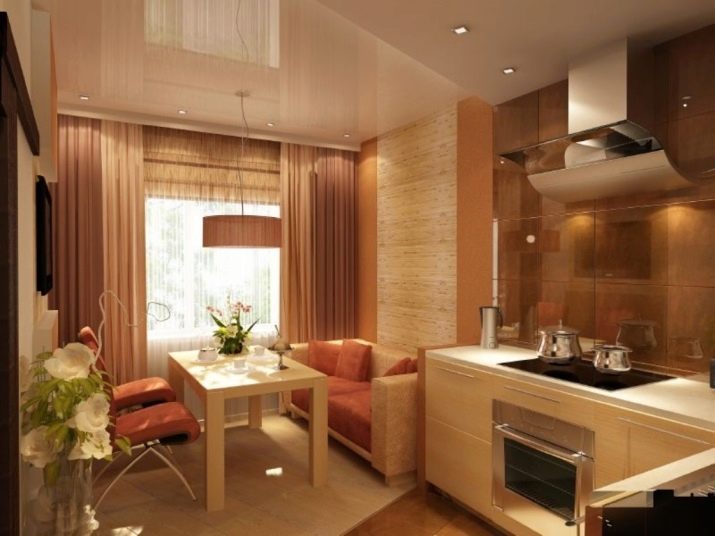
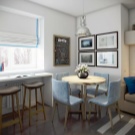
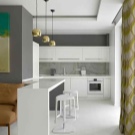
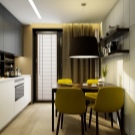
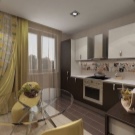
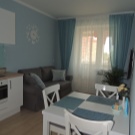
A huge role in zoning is played by the release of the entrance to the kitchen and the exit to the balcony - if they are cluttered, then a feeling of crampedness will be created. Each zone can be distinguished in an original way in different ways.
- With lighting. To do this, over the work surface, under the cabinets, LED strips and many spotlights should be installed, while the dining area is illuminated in this case by wall sconces or chandeliers.
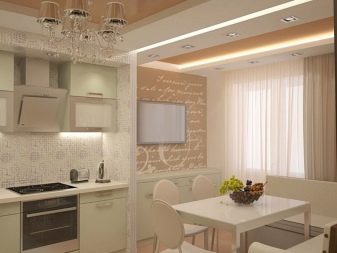
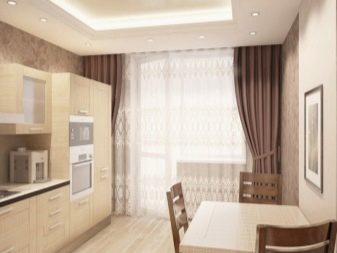
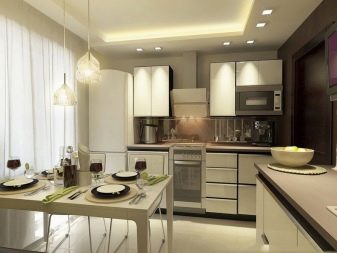
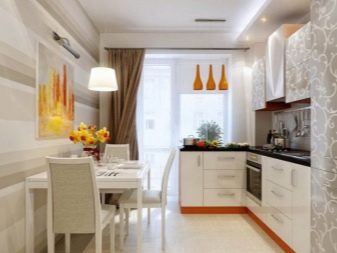
- Color play. In the design, it is recommended to use several shades that would be simultaneously combined with each other and favorably emphasize each zone. For example, the wall decoration and flooring of the working area is decorated in one color, and the place for eating and resting in another.
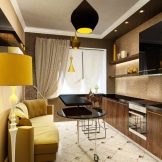
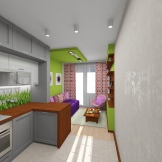
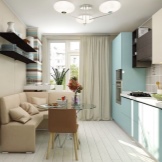
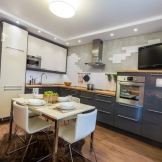
- The use of various finishing materials. To do this, the working area can be decorated with artificial stone, tiles can be laid on the floor, and laminate and wood can be chosen to decorate the dining area.
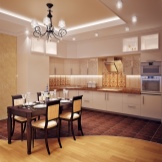
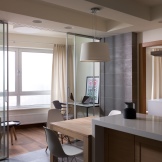
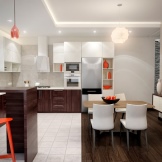
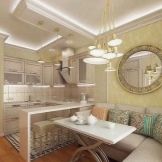
- Bar counter installation. Thanks to this design, you can not only separate the living room from the kitchen in an original way, but also create a comfortable corner that will serve as a place for breakfast and work on the computer.
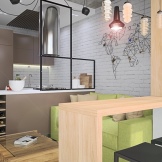

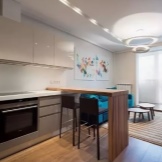
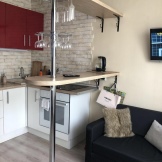
- Competent arrangement of furniture. The dining area can be separated from the cooking area with a sofa back and a coffee table.
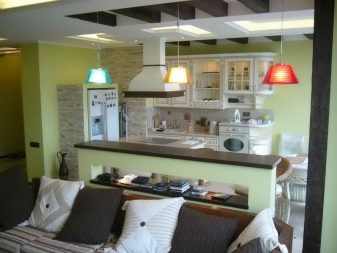
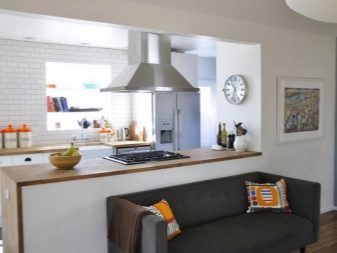
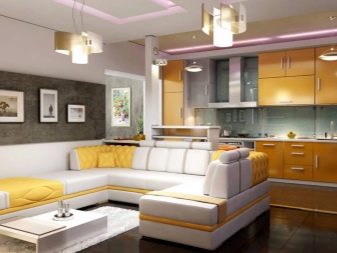
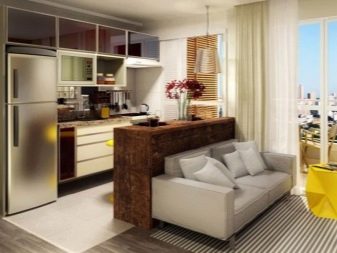
Applying all types of zoning, it is also important to take into account the shape of the kitchen, each functional area should have its own perimeter, if it is the same, then the room will turn out to be unpresentable.
Materials and suitable colors for finishing
The modern design of the kitchen involves the use of various finishing materials, therefore, before starting repairs, it is necessary to determine the family budget, and then purchase them. Since this room is characterized by high humidity, you need to select a high-quality finish for it.resistant to high temperatures, moisture, grease and detergents. In this case, ceramic tiles are recommended for wall and floor cladding, they have an attractive appearance, are durable and easy to maintain. Looks good in the interior of kitchens with an area of 10 sq. m and wood, MDF, chipboard. This is an environmentally friendly raw material, which is produced in a wide range, but requires careful use and protection from moisture.
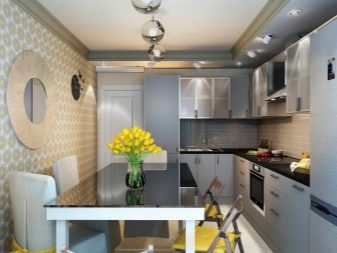
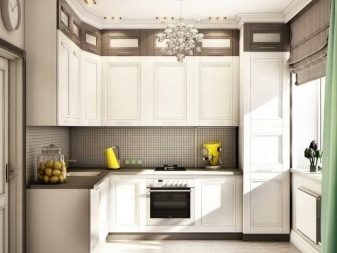
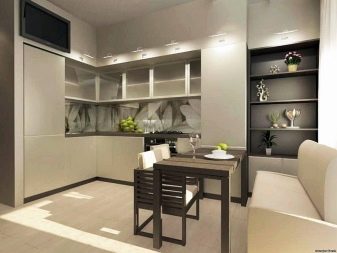
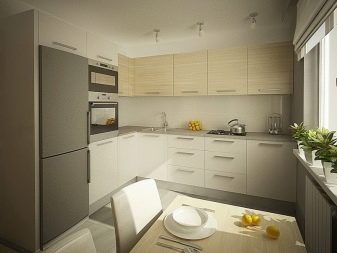
Many residents also use for wall decoration:
- decorative putty;
- liquid and washable wallpaper;
- panels made of durable plastic;
- stone;
- mosaic tiles.
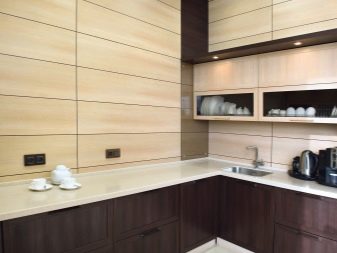
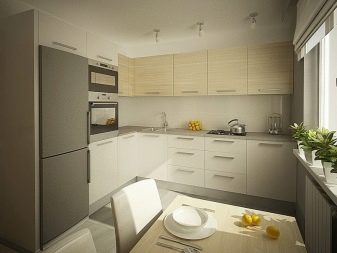
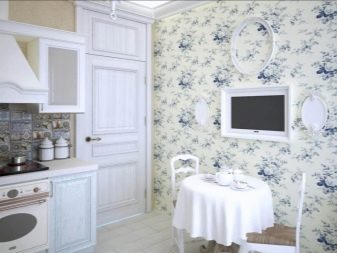
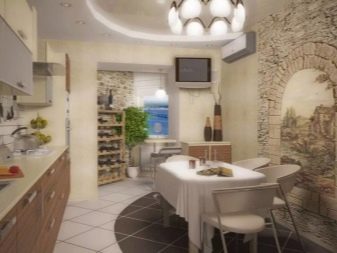
Glass panels are considered an excellent choice for decorating a kitchen apron; their surface can be corrugated, matte, as well as with imitation of metal, stone and wood. The glass has a chic design, increased resistance to chemical and temperature influencesbut it is expensive and difficult to install. Ceilings in the kitchen are usually decorated with ordinary whitewash or tension structures. As a floor covering, in addition to ceramic tiles, you can choose laminate, parquet from chipboard, fiberboard and linoleum.
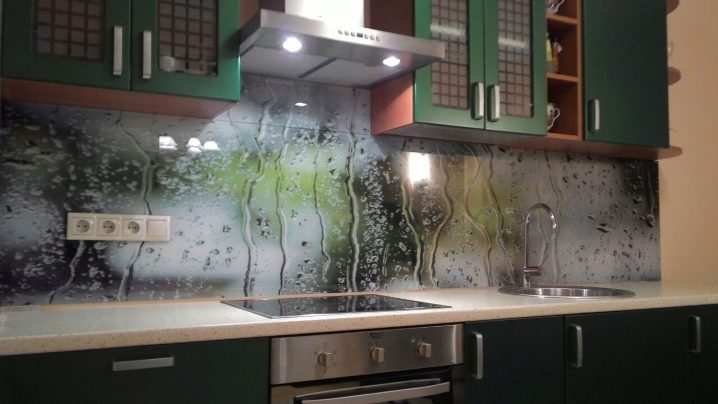
Finishing material should be purchased in shades that correspond to the style of the room. Designers advise avoiding contrasting colors in the design of the kitchen, they require special balancing, are capricious and, if used incorrectly, can ruin the entire interior. The following combinations are strictly not allowed in the design:
- pink - light green;
- yellow - lilac;
- green - red;
- blue - orange;
- purple - lime.
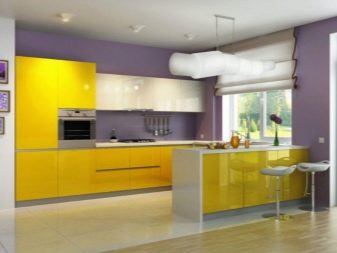
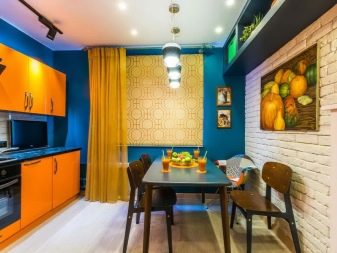
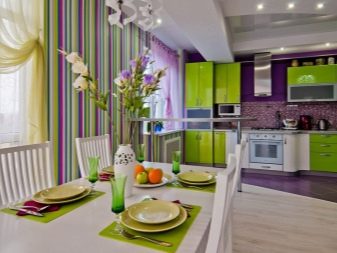
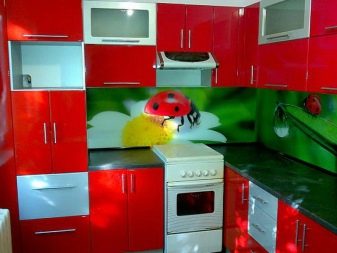
Since the kitchen is 10 sq. m is considered small, for its visual expansion, surface finishing with light colors is required, while a lot of white cannot be used. Such a room can become monotonous and boring. To liven up the color scheme in the room, you should combine white with other shades. Kitchens decorated in beige, gray or milky look beautiful. If the design provides for the use of several colors, then it is necessary to determine in advance the main shades (they will be 60%), additional (30%) and accent (10%).
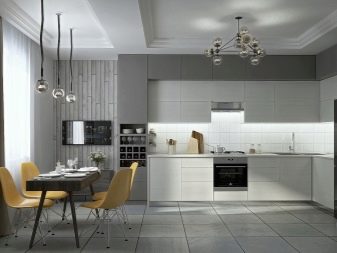
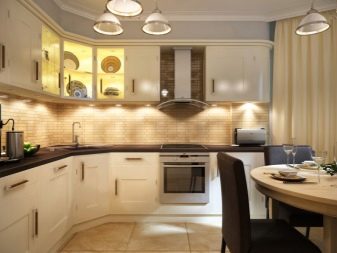
Selection and placement of furniture
The main component of any room is furniture, and the kitchen is no exception. In order for its furnishings to harmoniously fit into the chosen style, it is necessary to choose the right kitchen set. For example, for lovers of high-tech style, furniture with glass surfaces is suitable, while for the classics, on the contrary, you will need a lot of natural wood. Since the kitchen of 10 m2 is small, it should be equipped with a minimum set of furniture, giving preference to built-in and corner cabinets that take up little space. In addition, large kitchen sofas are best replaced with soft chairs.
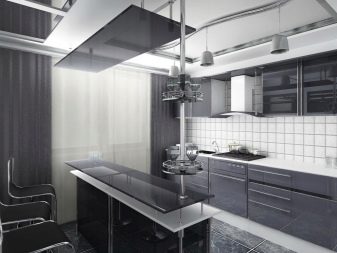
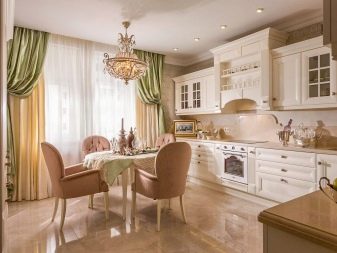
When arranging the kitchen, it is recommended to choose different types of compact furniture.
- Wall cabinets and shallow cabinets. The shortened depth of the modules and the parallel spacing will free up space in the aisle.
- Convertible tables, folding seats and tabletops. They are convenient to use, take up a minimum of space when folded, and with the arrival of guests they turn into a comfortable dining table and additional seats. Stackable chairs are also well suited for small kitchens, which can be easily stacked after a meal.
- Racks, bookcases and open shelves. They create the visual effect of free space, the only thing that, unlike closed models, require frequent cleaning. Glass structures are recommended for modern designs.
- Open door set. It is perfect for corner layouts.
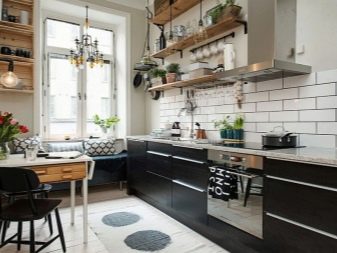
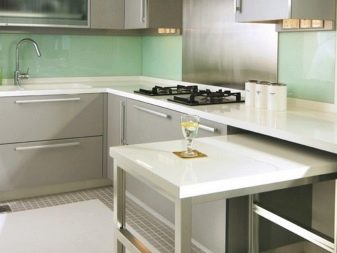
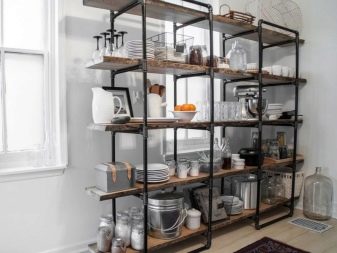
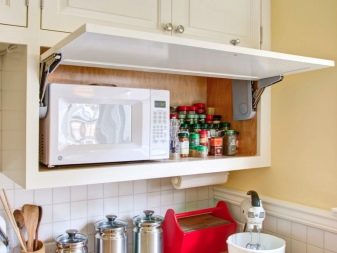
All pieces of furniture are placed in the kitchen depending on its shape. Most often, case modules are installed along one of the walls, rationally filling the corner. In rectangular rooms, designers use a two-row layout, forcing two walls.
Decor
Decor items help to effectively change the surrounding space of the kitchen and give it exclusivity. At the same time, when decorating a room with an area of 10 m2, it is important not to overdo it, since it should turn out to be not overloaded and comfortable. Pictures on the theme of food look interesting in the kitchen: drinks, berries, vegetables and fruits. In addition, various inscriptions are perfect as a wall decor; they can be placed on a kitchen apron. An unusual solution will also be the decor of the kitchen with a mirror with convex edges, its gradient rainbow pieces complement the color palette in the room in an original way.
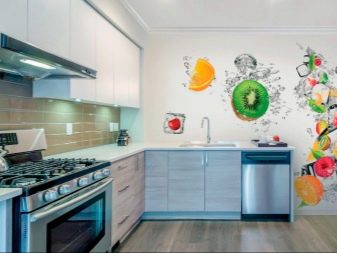
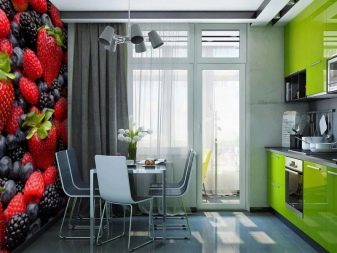
In addition, the kitchen can be decorated with exclusive decorative elements in the form of porcelain collections, photographs and various handmade shelves. Chalk wallpapers look contrasting and lively in the interior; it is recommended to paste over one of the walls with them and write down delicious recipes there. Do not forget about the wall clock, which can become a bright accent in the decor. Most often, clocks are found in kitchens decorated in Art Nouveau, Provence and Rustic styles. The presence of plants in the room will also help to give an atmosphere of coziness, the pots are recommended to be placed not only on window sills, they will be originally placed on racks, small shelves and wall cabinets.
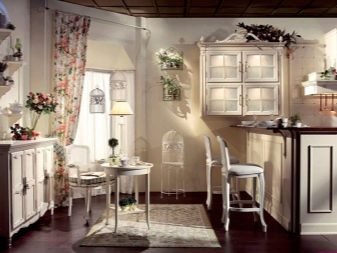
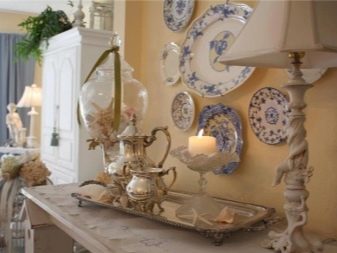
Styles
Today, there are many stylistic directions that can be chosen for the design of kitchens with an area of 10 sq. m. The classic style is very popular among designers, it is always in fashion and is characterized by practicality. Classic kitchens are distinguished by the presence of free space, since little furniture is used in their arrangement, and all household appliances are hidden in the facades. Rooms decorated in a modern style look beautiful, they are suitable for energetic and young people, the only thing that fashion tends to change, and in a few years this design may become "backward".
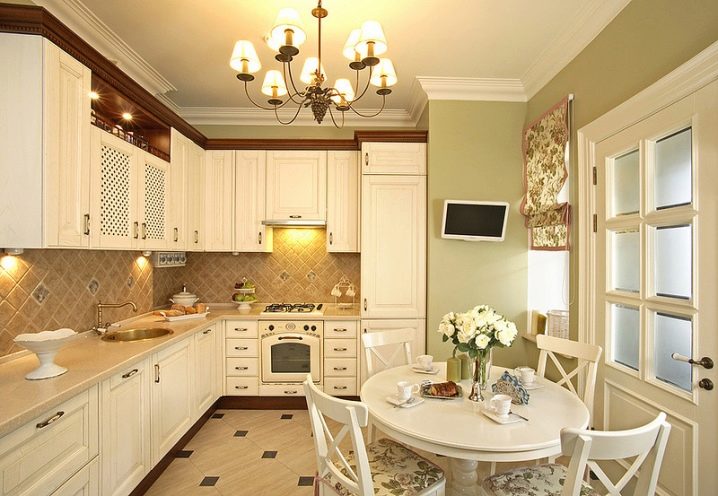
Kitchens in ethnic style have an exquisite look, they are usually designed in this direction by travel lovers. Such rooms are distinguished by unusual decor and sophisticated textiles, but a lot of space is required to create an original interior. Since the use of natural materials has recently been encouraged in the decoration of premises, it is recommended to design small kitchens in country, loft and high-tech style. Such kitchens should contain metal, wood, glass and natural textiles. The color and texture of the furniture is selected strictly to the shades of the finish, and the arrangement of the modules is performed in such a way as to hide the sharp corners.
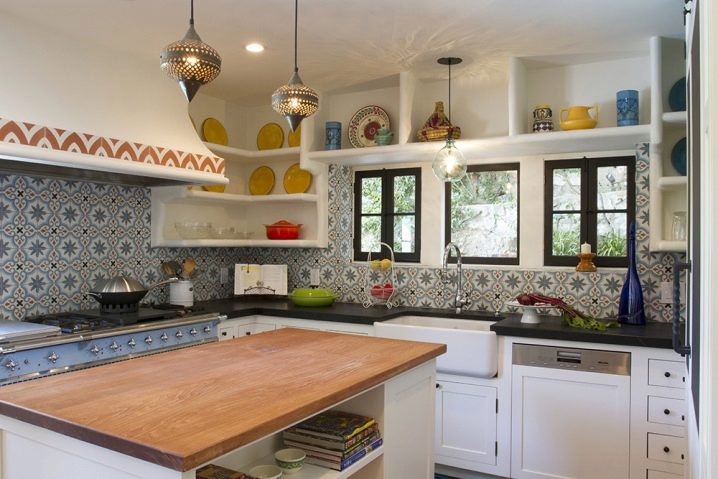
Design ideas
Despite the fact that kitchens of 10 m2 are small, with the right design and competent planning, they can create multifunctional and comfortable rooms. Huge opportunities for the implementation of design ideas open up rooms with access to the balcony. In this case, square meters must be distributed in such a way that a comfortable dining area is obtained and the exit to the balcony remains free. The working area should be located on the opposite side of the door, and a small table with chairs should be placed near the exit. If desired, the doorway can be removed by installing this rack in place of the balcony block, this will make the kitchen stylish and spacious.
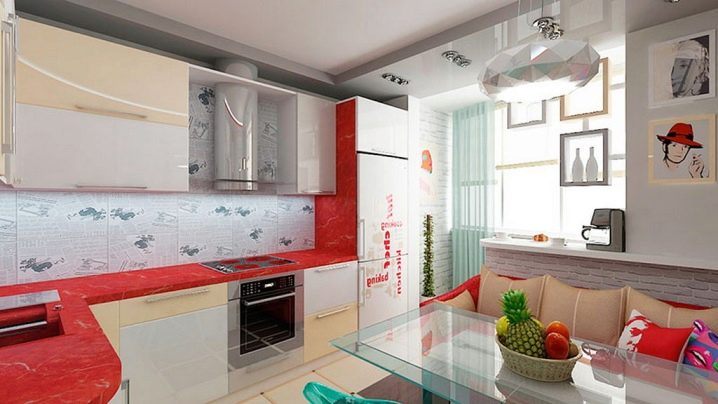
A common problem in small kitchens is the location of the refrigerator, which is difficult to fit into the design of the room. This is especially true of the layout, where a soft sofa and a corner are provided. To make all pieces of furniture and appliances harmoniously fit into the interior, you can apply a few tricks: will put a bulky unit in the pantry (if there is one in the kitchen), take it out to the balcony, having previously insulated it, or place it at the exit from the kitchen. This will free up space for a soft sofa, which will not only complement the seating area, but also serve as an additional sleeping place. For the design of such a kitchen, delicate shades of beige and gray are suitable, furniture is best purchased from natural wood, and the main decoration in the decor will be a stylish chandelier placed above the dining table.
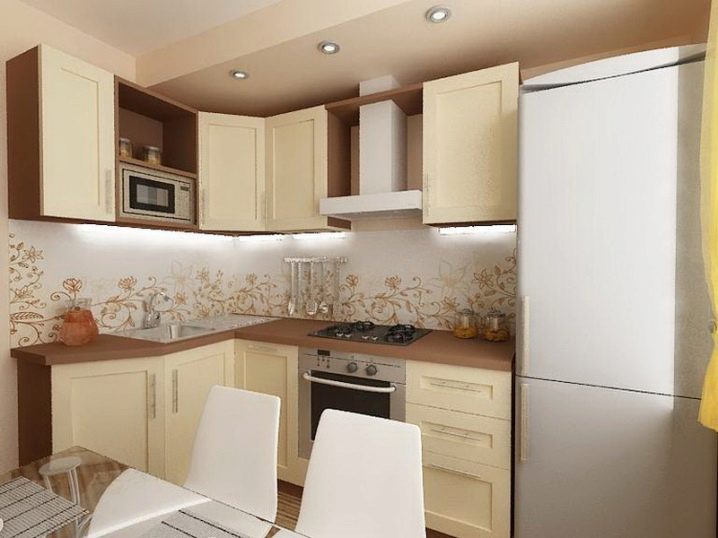
Watch a video on the topic.













The comment was sent successfully.