How do I move a kitchen to a living room?
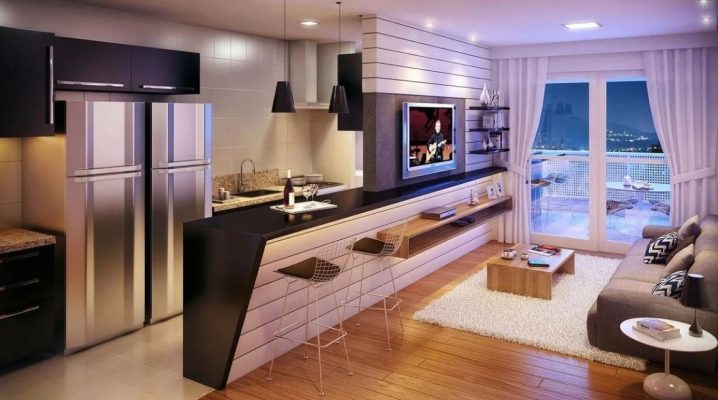
Very often, owners of small apartments or, conversely, large studios decide to swap the kitchen and living room to make them more functional. However, this is not so easy to do - a rather complex redevelopment can begin only after approval and legalization.
Features of redevelopment
It should start with the fact that in some cases, transferring a kitchen to a living room is, in principle, impossible.
First of all, we are talking about the situation when, as a result of transformations, the kitchen area is under the sewer of the neighbors from above., which usually happens when demolishing the partition between the existing kitchen and bathroom. Naturally, when apartments are located on the top floor, as well as when you have your own second floor, this condition is not relevant.
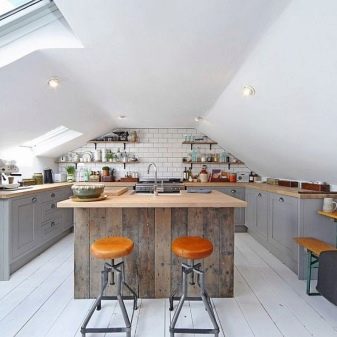
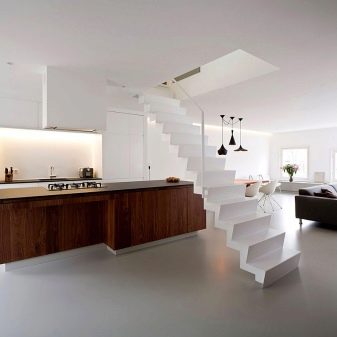
Redevelopment will not work if, as a result, other people's living rooms are under the kitchen area, since they will automatically become non-residential. In the case of the first floor or the location at the bottom of a store or other non-residential space, relocation is allowed.
It will not be possible to agree on the project if the upper tenants have a bathroom or toilet in the place of the planned kitchen. This situation becomes the cause of numerous communication problems.
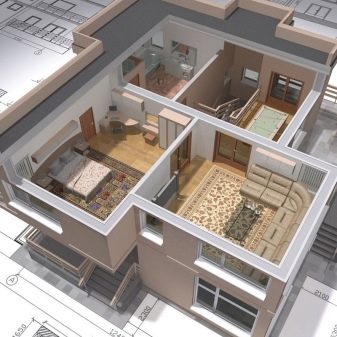
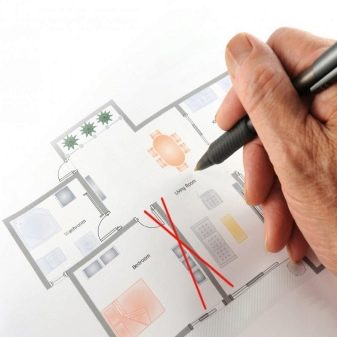
Gasification of the kitchen is becoming a clear obstacle. According to the norms, such a room must certainly be isolated from the living space, although a folding door is still allowed. In principle, the situation can be resolved if you give up gas in favor of an electric stove.
And also it should be borne in mind that the gas stove cannot be in a space that is not equipped with a window with an opening sash. Finally, it is impossible to modify the cooking area, if in the end it will be possible to get into the bathroom only through it.
Experts also do not advise doing redevelopment if, as a result, it is necessary to change all engineering networks, or their system will be significantly disrupted.

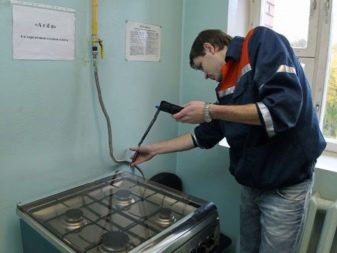
The kitchen can be transferred in all cases except for the above points. As a rule, no problems arise with two-story apartments. In addition, it is possible to obtain permission if the neighbors downstairs make the same redevelopment, and under them there is already a non-residential premises.
Relocation of ventilation is necessary, but this is usually the most difficult. It is believed that there is little sense in redevelopment if, as a result, ventilation will have to be extended for more than a dozen meters, which will lead to a decrease in traction, which means that additional fans will need to be installed. If the ceilings in the apartment are low, then it will look very ugly, and the hiding structures will take up too much space. When transferring ventilation, the box will still have to be led through the channel of the previous room, in addition, it will have to be taken into account so that this air does not get to the neighbors.
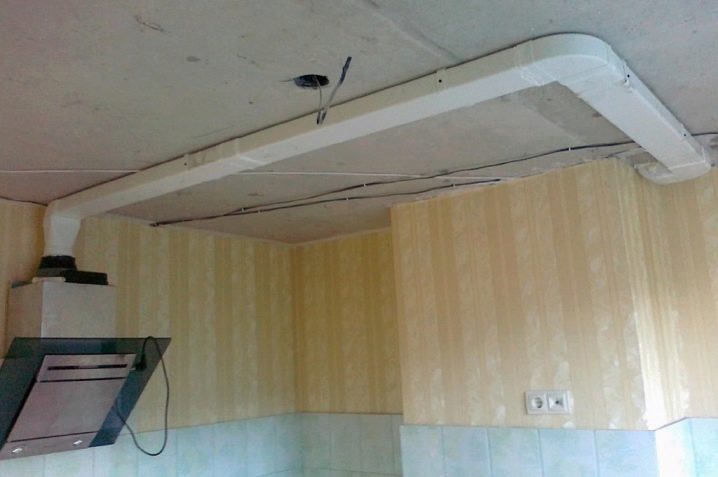
Experts highly do not recommend moving the water pipes, as this affects the pressure - it decreases. As a rule, plumbing is hidden in drywall boxes or under the floor. When carrying out work, it is important to monitor the temperature regime, which should remain within the range from 18 to 26 degrees in warm weather and from 19 to 21 degrees in cold weather. The kitchen in the new place should receive enough light, so you cannot create partitions that cover the window.It is also important to take into account the indicators of the electrical network.
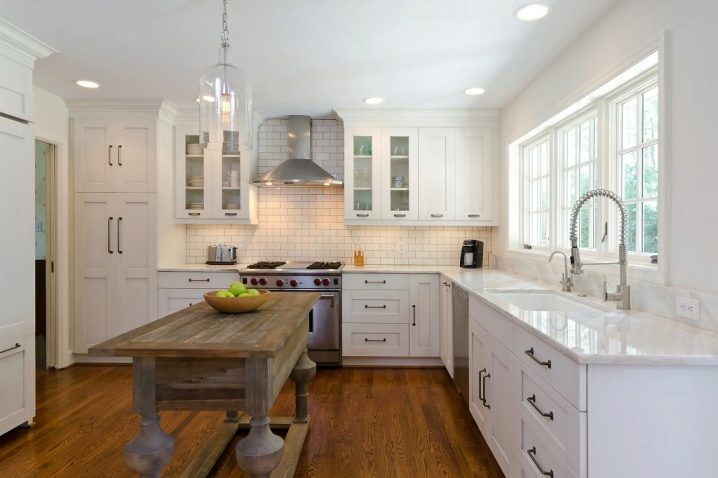
Experts recommend, even before the start of redevelopment, to think over the design of the water supply system, the pipes of which will be more convenient to lead either under the floor screed or above the suspended ceilings. With the sewage system, the situation is a little more complicated, since such pipes must be laid at an angle of approximately 20 or 30 millimeters per meter of length. Therefore, if there are many meters to the riser, this slope will prevent the placement of pipes in the floor screed. In this situation, the position of the pipes changes - they are laid without a slope, but they are equipped with special water pumps that will redirect water from the sink to the riser.
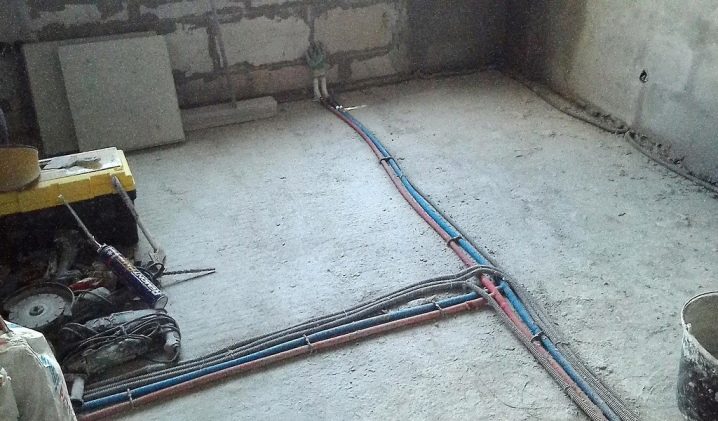
It is important to mention that water should be supplied to the dishwasher and kitchen sink constantly and without interruption. The same applies to the drainage of the liquid. Most likely, the pipes for cold and hot water supply will have to either be increased or replaced with new ones. The gasket can be laid next to the walls in special strips, under the screed, in special plasterboard boxes or under the ceiling in the case of tension and suspended structures. In old houses, it is better to lay new pipes, and in new buildings, lengthening will be enough.
It is important to mention that the gasket under the screed cannot take place without the use of a special pump, especially if the pipes have to be extended by 3 or 4 meters.
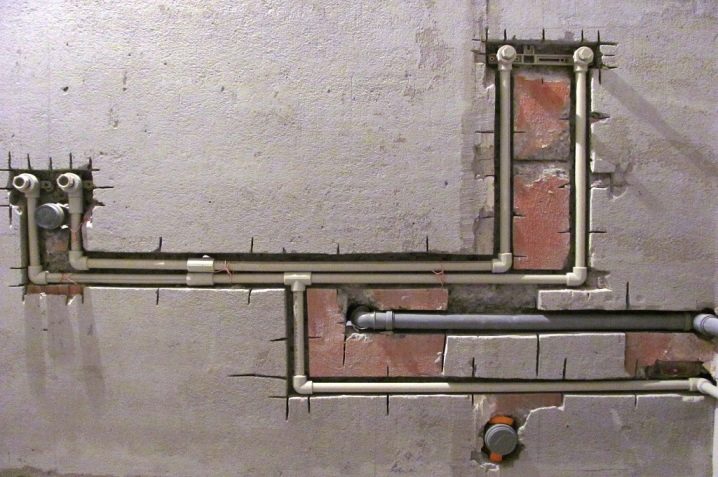
If necessary, the new premises will have to be wired so that the equipment can function, and all the necessary areas were well lit. The wiring must match the power consumption. The design of a new system must be entrusted to specialists, since an ill-considered decision can provoke a fire. In older homes, instead of redeveloping the electrical system, it is wiser to replace it with a new one.
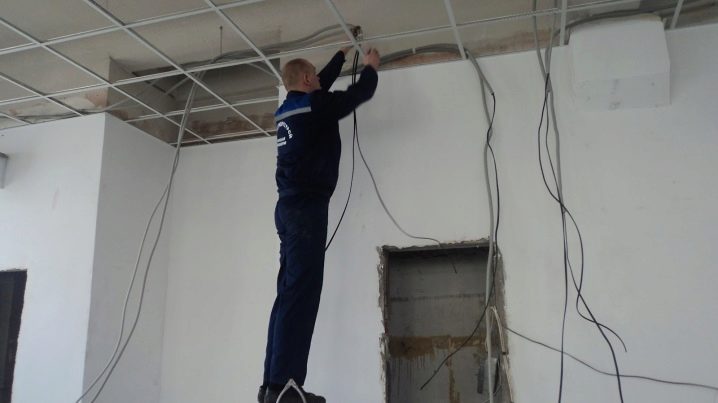
How to harmonize and legalize?
Even if the transfer of the kitchen is planned to be done according to all the rules, the owners still need to get special paper with permission, so that in the event of critical situations with neighbors or customers, there is a legal excuse. Of course, there is an opportunity to make redevelopment without approval, but in this case, you must be ready to pay a fine, ranging from 1 thousand to 30 thousand rubles. In addition, then you will have to either return everything to its place, or in the future to understand in court. Therefore, it is better to still follow the existing building codes and comply with the law. The first step is to collect a package of documents, which includes papers regarding the property, a floor plan, conclusions on compliance with standards, a transfer project and others.
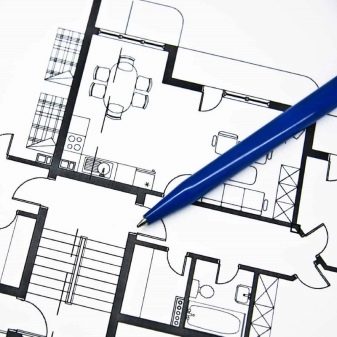

In this case, several important nuances must be taken into account. For example, on the plans of the BTI, only a sink and a stove are depicted, and if they remain in the same place, there will be no problems with obtaining permission. In this case, the refrigerator and the kitchen island can be safely placed by entering the living space. Thus, zoning into a compact cooking area and a spacious area for eating will occur. If desired, it will be possible to move the stove with a sink into a pantry or a corridor, that is, premises that are not residential.
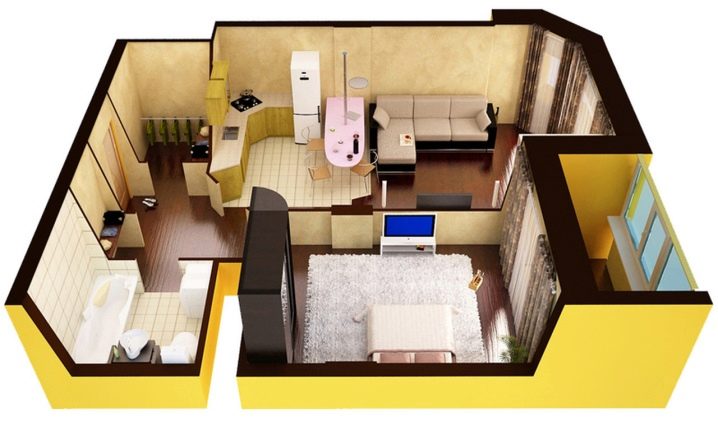
And one more thing - approval will be obtained only while maintaining natural light in the kitchen area: either through a window or through a transparent partition. In addition, the transfer of the kitchen may be prohibited if the comfort of living conditions and the technological instruction of engineering networks suffer, or a combination of rooms with a mismatching temperature regime occurs. In fact, there are a large number of such nuances, therefore, it is better to entrust the preparation of a project, which will receive approval in the future, to specialists.
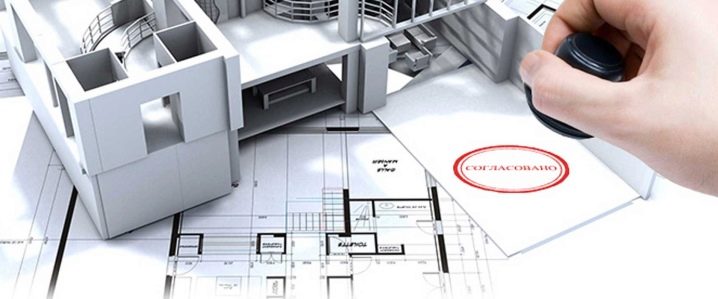
Typical options
Wanting to move the kitchen into a living space, it will be easiest to combine it with another room, if the layout allows.The only thing is that the gas stove will still have to be placed indoors, but the cabinets, work surface, refrigerator should be taken out to the next area. Alternatively, it is proposed to hide the cooking zone behind sliding doors. Combining the kitchen with the room, we must not forget about zoning. The easiest way to do it will be with the help of moving screens - this is both economical and does not require additional repair work.
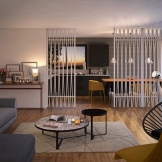
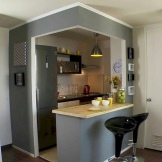
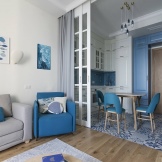
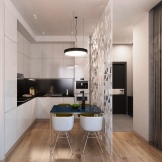
The next easiest way is to use furniture, usually a kitchen island or a bar counter. The construction of a podium with a height of about 10 to 15 centimeters is also suitable. By the way, it can serve not only with a decorative purpose, but also to hide movable communications. Finally, it will be possible to zone the zones by changing the flooring and wall decoration.
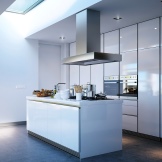
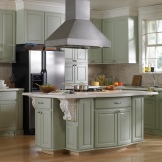
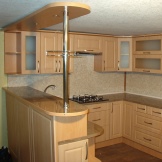
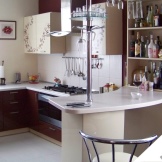
A full-fledged transfer to an adjacent room is allowed only in an apartment located on the ground floor, or under which a store, office or other non-residential space is equipped. In addition, the presence of an electric stove is important, since gas transportation does not belong.
Thus, in a one-room apartment it will turn out, for example, to swap the places of the small kitchen and part of the living room.to highlight a separate bedroom, but this process will be fraught with many difficulties. If there are windows in the hallway of the apartment, then an excellent solution would be to move the kitchen area into the corridor. Since this is considered a non-residential area, there will be no problems with agreeing on such placement.
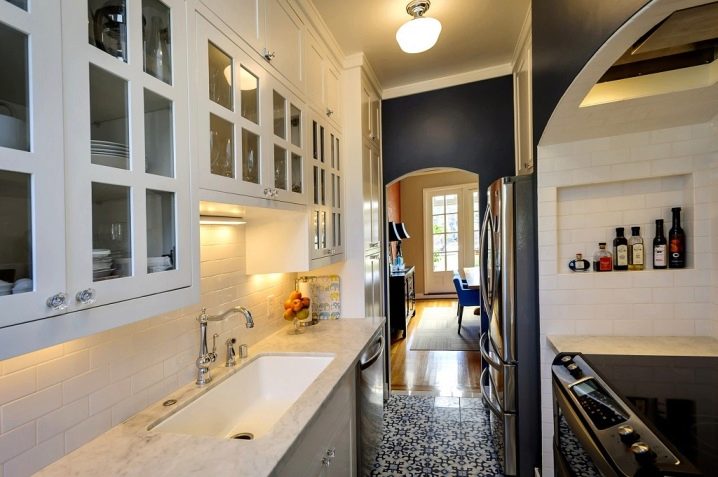
By the way, it is often customary to place part of the kitchen on the balcony. It should be clarified that this is possible only if there is a full-fledged loggia, the slab of which will be able to withstand glazing, and insulation, and furniture.
If this method of redevelopment is chosen, then it is better to take out the dining area to the balcony.
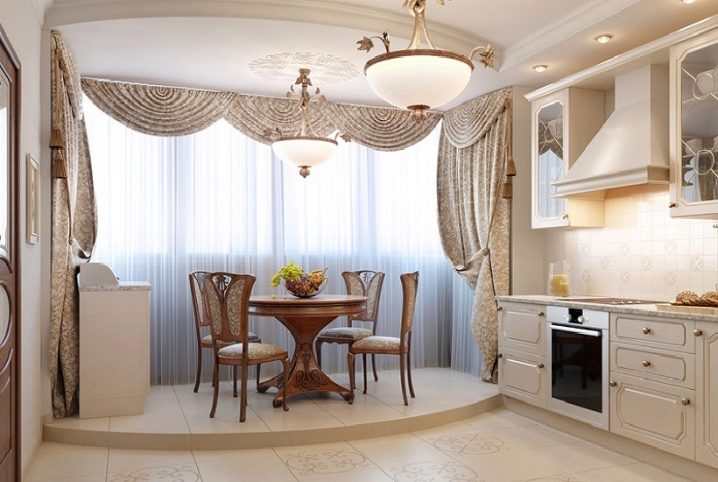
Beautiful examples
The most common design of the transferred kitchen involves the use of a loggia. By the way, it is not at all necessary to completely demolish the partition between the rooms - it is enough to remove the glazing, and transform the window sill into an additional working area. In this case, the former window sill becomes a full-fledged dining area with a table and chairs, highlighted by a separate lamp of an unusual shape.
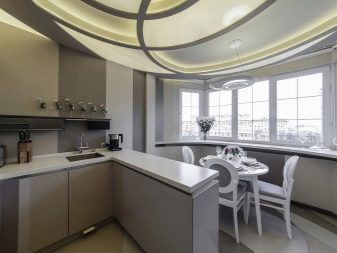
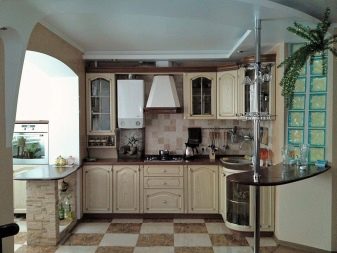
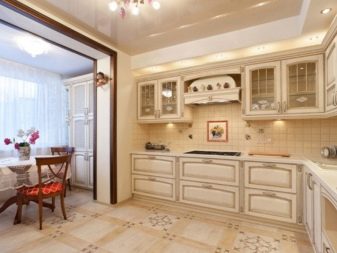
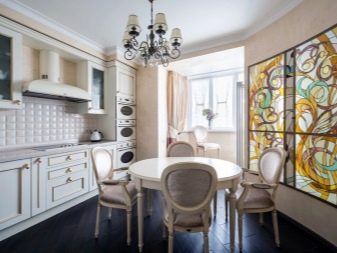
In the case of a large hallway, this is where the kitchen can be placed, freeing up space for other purposes. In this case, the pipes will have to be repeated or lengthened, but no problems should arise with an electric stove.
Moving the kitchen into a living room of sufficient area, thereby it will be possible to free up a room for a bedroom, which is especially important for a one-room apartment.
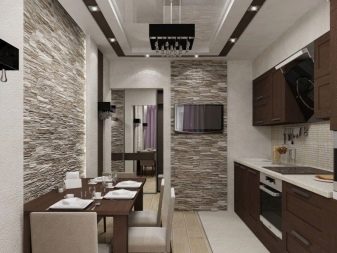
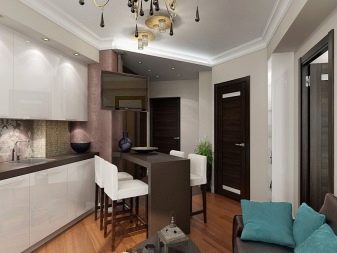
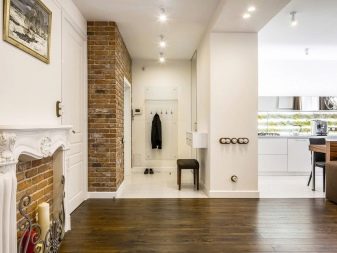
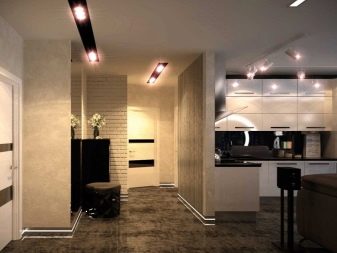
For an overview of redevelopment with the transfer of the kitchen, see the next video.













The comment was sent successfully.