U-shaped kitchens: features and design
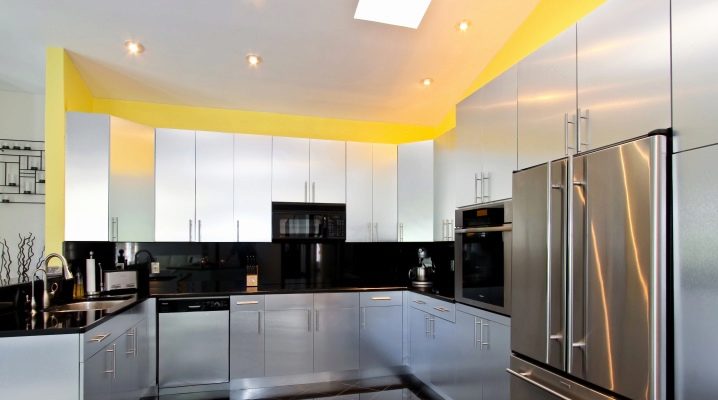
Each hostess wants to have not only a stylish, but also a comfortable kitchen, therefore, when decorating this room, great attention should be paid to its layout. Today, square meters can be distributed in various ways, but the U-shaped version of kitchens is especially popular. It allows you to rationally use limited space and translate any design idea into reality.
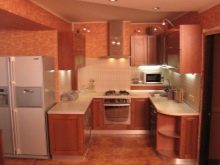
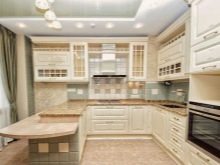
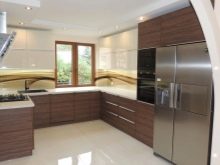
Peculiarities
The U-shaped kitchen is a comfortably furnished room where all storage systems, furniture sets and household appliances are located along three adjacent walls with the letter "P"... Often in such rooms, one of the sides is decorated with a peninsula or a bar counter. This type of layout provides an open walkway and a solid work surface.
As a rule, he is chosen in the following cases:
- for studios and combined living rooms with kitchens;
- if the height of the window sills is 90 centimeters or more (this allows you to conveniently equip the work area and install a sink);
- the kitchen is rectangular or square;
- if you want to make the kitchen not only a room for cooking, but also for meeting friends.
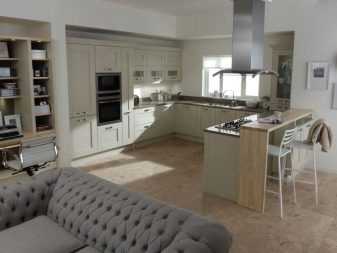
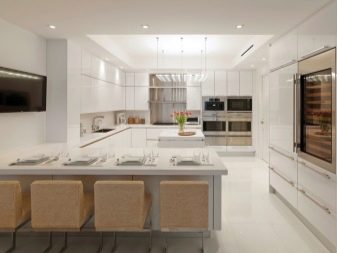
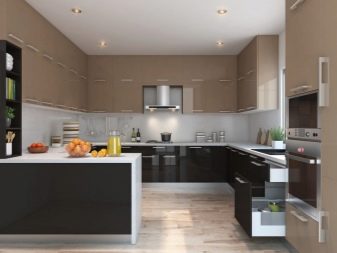
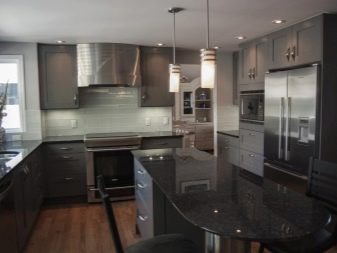
The main advantages of the U-shaped layout include a number of characteristics.
- Comfort... The kitchen triangle, consisting of a refrigerator, sink and stove, is conveniently located, and all household appliances are easily accessible for the hostess. This greatly simplifies cleaning and cooking, which takes less time and effort.
- Original zoning... In the presence of a peninsula, the space is divided in such a way that the transition between the kitchen and the living room is smooth. The work area is visually hidden, giving the room the feeling of a large area. Each square meter is used to the maximum, and there is more free space for moving and storing kitchen utensils.
- Symmetry... Such projects always provide for the symmetry of the room, which is very important for creating a design in a classic style.
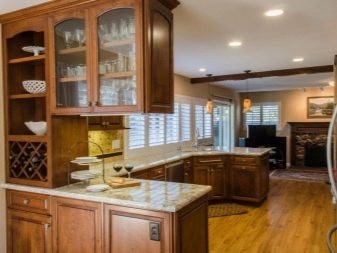
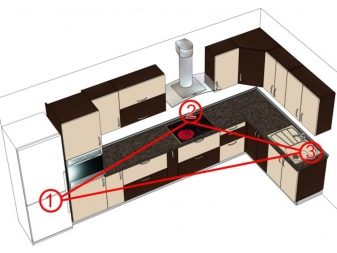
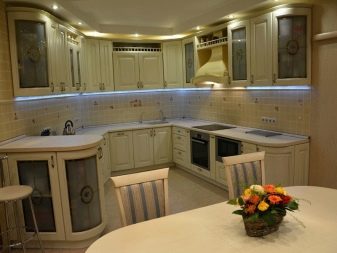
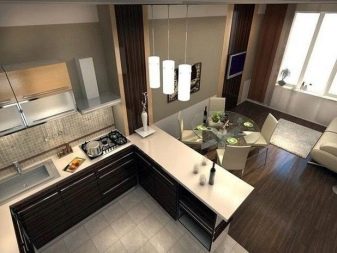
In addition to many advantages, a U-shaped layout with a window can cause some inconvenience.
- Bulkiness... The room is equipped with a large number of modules, which are indispensable, which visually narrows the space. To avoid this, it is necessary to use only a pendant and multifunctional headset. At the same time, in small kitchens, there is often no room left for decorating the dining area, in this case, a balance must be strictly observed. In spacious rooms, this problem can be solved by placing an island.
- Additional financial costs... Since U-shaped kitchen furniture can create hard-to-reach areas at the joints, it must be made to order, giving preference to pull-out shelves and carousels. And it costs more than buying a ready-made classic headset.
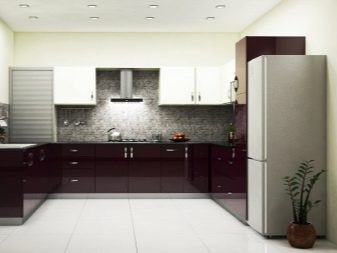
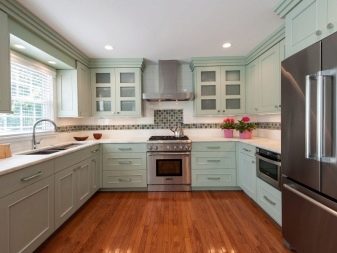
Layout
The design of the kitchen with the letter "P" requires careful preparation, therefore, first a project is created, for which it is important to take into account the size, shape of the room, as well as the placement of doors, windows and communications. If the kitchens are small, then it is best to choose a different type of layout, since the U-shaped option provides the presence of a huge number of lockers and free space... A narrow room is not suitable for such a design project.
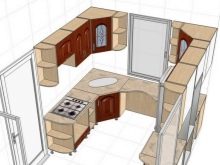
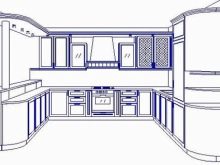
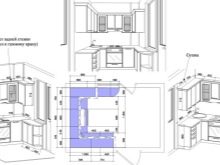
In the event that the room meets all the parameters, a drawing is prepared, which indicates layout diagram of kitchen appliances (washing machine, dishwasher, hob, hood). This is necessary in order to correctly determine the depth of the bedside tables and countertops of the work surface. At this stage, it is also necessary to provide for competent zoning, since accepted standards are applied to install the stove, refrigerator and sink.
For example, the refrigerator should not be located near heating elements such as a radiator and a stove.
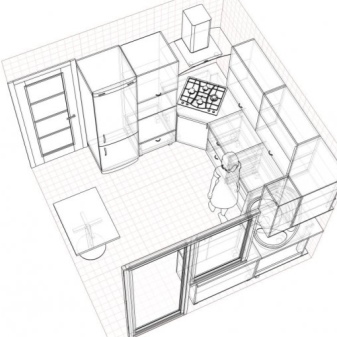
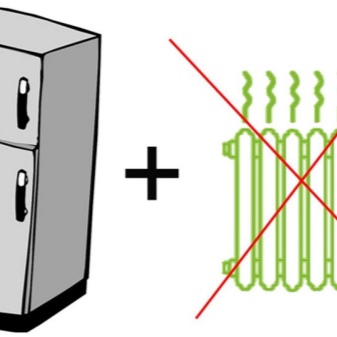
During planning, you should also decide on the number of cabinets, shelves and drawers; for the convenient operation of the equipment, the presence of lighting sources is also taken into account. An important point in the design of such a kitchen is also observance of style... The shapes, textures and colors of all decor elements should be in harmony with each other, creating an atmosphere of home warmth and comfort. Since the kitchen has a window, it is recommended to additionally use it as a functional space, continuing the work area.
To rationally distribute each square meter of the room, the rule of the "kitchen triangle" should be observed, for this, the kitchen is divided on:
- the place of preparation of products for subsequent preparation, where they will undergo preliminary processing (countertop, sink);
- cooking area (oven, stove);
- storage space for kitchen utensils and food (wall, floor cabinets, refrigerator).
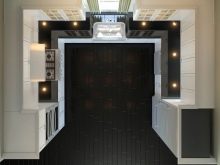
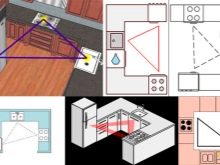
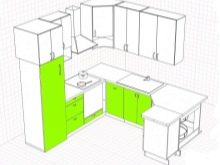
Special attention should be paid to the dining area, which, according to the project, is usually located aside from the kitchen and should have a smooth transition to the living room. They are very popular in modern design island projects, where all planning is carried out inside one room. In this case, you need to provide a place for storing cutlery, dishes and waste. In addition, the layout of the U-shaped kitchen can be performed with a transition to the hallway.
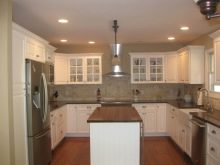
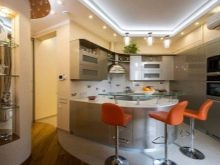
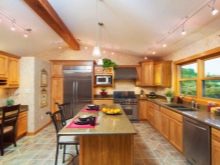
Styles of design
Kitchens decorated with the letter "P" have no restrictions in the choice of style solutions. Such rooms look great in modern design, for them is also ideal classic and provence... The only thing is that the U-shape does not fit well into country, since the island area does not harmonize with the village motives.
An exception to this can only be a spacious suburban housing, where it is appropriate to complement the design with bright elements and objects of rural motives.
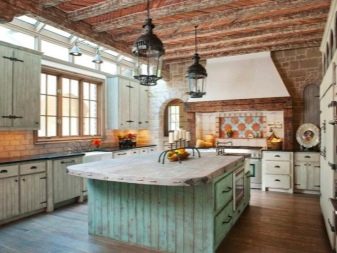
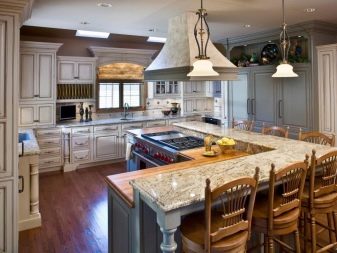
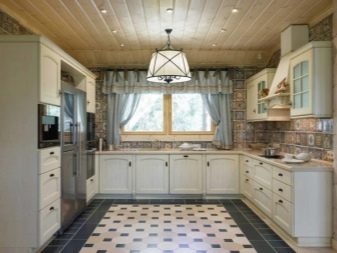
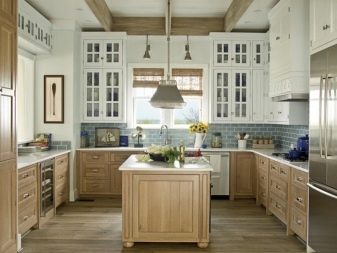
Many homeowners prefer classic-style kitchens, but large spaces can also be beautifully decorated. in a minimalistic spirit, filling the space with monolithic smooth cabinets, built-in fittings with a glossy surface. This will visually enlarge the room and fill it with a chic atmosphere. An excellent choice for U-shaped kitchens will be modern, in which it is important to correctly use the lighting, furniture, colors and shape of the windows.
The modern style is practical and simple. Large rooms can be decorated in a Scandinavian style, since they are most suitable for placing a massive headset and unusual textiles.
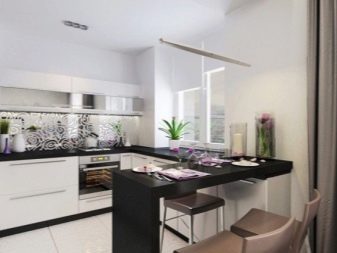
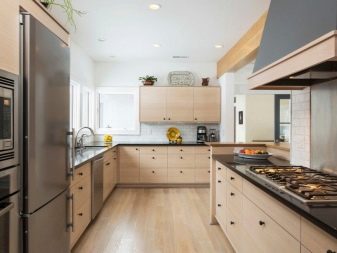
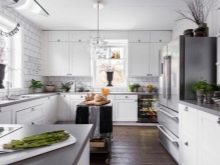
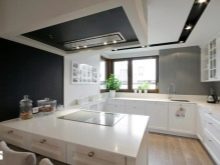
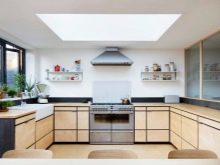
Furniture selection
The main point in the arrangement of U-shaped kitchens is the correct choice of pieces of furniture. A kitchen set must be purchased compact and easy to use. The distance between its edges should be at least 90 cm, it is best if it is 120 cm.
It is recommended to replace the upper bulky cabinets with spacious pencil cases; small kitchens can also arrange with open shelves... In the case when the shape of the room is rectangular, it is recommended to make a huge cabinet to order, which will be placed along one of the walls and will become invisible, dissolving in space.
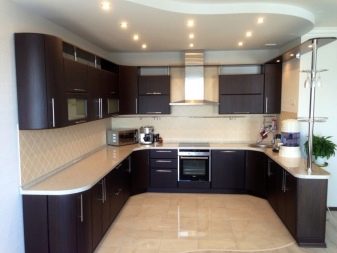
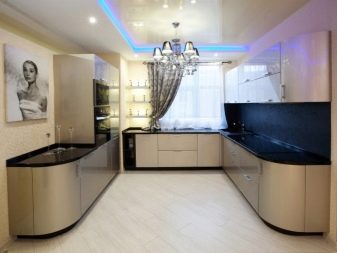
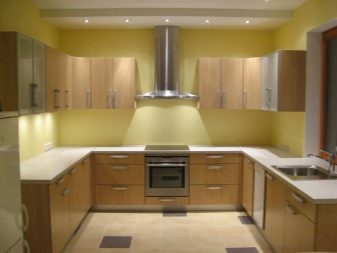
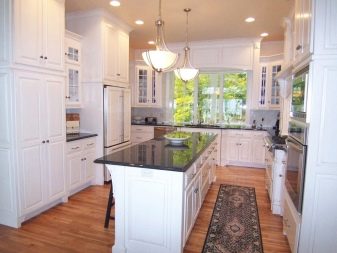
In many kitchens, the height of the window sill is small, because of this, it is not possible to install a U-shaped set along the window. In such a layout, a sink is placed under the window, preliminarily leading the water supply system to a given point. If the installation of communications is difficult, then you can connect the headset to the windowsill using the bar counter, it is supplemented with legs and chairs are placed. As for the kitchen furniture, it can be either corner or radius.
For a small kitchen with a refrigerator, you need to purchase a set that matches the color of the ceiling, this will make the room taller and wider.
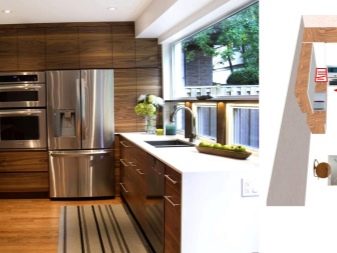
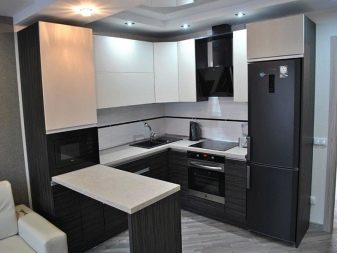
For rooms square shape projects with an island, where you need to fill in all corners, using furniture with pull-out baskets, shelves and carousel drawers are well suited. In this case, the island zone should be located at a distance of 1.2 m from the refrigerator, 1.8 m from the stove and 1.3 m from the sink.
If the design provides for the presence of a sofa, then it is advisable to choose transformer models that easily turn into a sleeping place and are equipped with many shelves for storing kitchen utensils. This also applies to the dining table, best of all give preference to folding options, they take up little space when folded and quickly turn into a comfortable table when guests arrive.
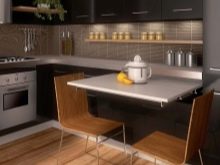

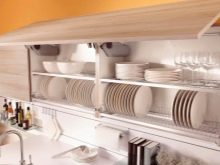
Design Tips
Kitchen layout is considered one of the most challenging design challenges, especially when space is limited. Recently, the U-shaped design of kitchens has been very popular, but in order to correctly distribute square meters and create a stylish interior, you need to have some experience. Experts recommend that novice designers take into account a number of nuances.
- Lighting... In U-shaped layouts, the ceiling light source is not always enough for high-quality lighting of the room, so it should be supplemented with LED lighting under cabinets, suspended structures with lamps, spotlights and sconces.
- Rational use every square centimeter. To do this, you need to use all corners of the room, place the hood in the center and purchase built-in models of equipment.
- Color scheme. Furniture facades need to be matched to the color of the decorative wall decoration; it is best to give preference to calm and monochromatic shades. This will visually enlarge and expand the space.
Curtains can be either light or bright, with patterns in the form of large stripes and cells. Blue, orange and lilac facades look beautiful on a white background. In the event that the walls are quite bright, then the pieces of furniture should be sustained in neutral colors: gray, beige and white.
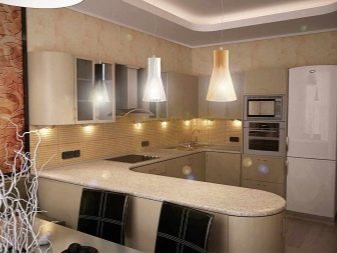
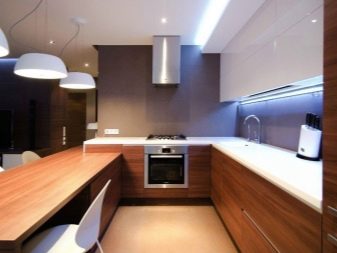
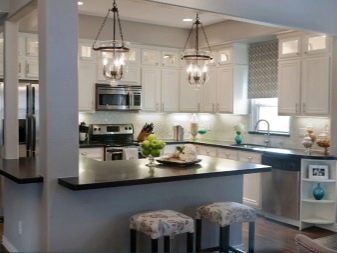
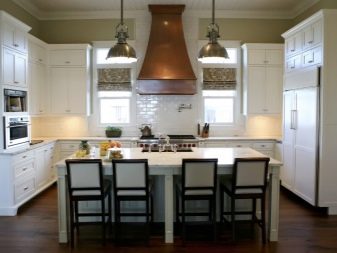
- Compliance with ergonomics... Playing with glossy and matte surfaces will help to revive the atmosphere of such a kitchen. The use of various textures is also allowed.
- Combination of finishing materials. An interesting effect is created by combining dark wood, metal and glass. With the help of various materials, zones in the room can be distinguished favorably. For example, decorate the working area with tiles, and decorate the dining room with natural wood.
- Using bright accents... The modern design of U-shaped kitchens involves the use of contrast and unusual decor. Therefore, you should not be afraid of the combination of white with black, cream with raspberry.
At the same time, it is not necessary to equip the kitchen with snow-white household appliances, now microwaves, dishwashers and refrigerators with a metallic sheen are in fashion. Lovers of an unusual and bright design can decorate a kitchen apron and countertops in a special way, using rich shades.
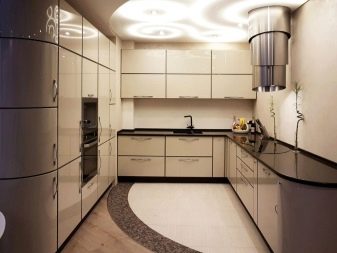
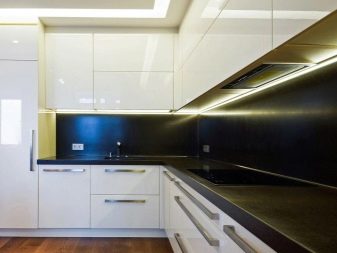
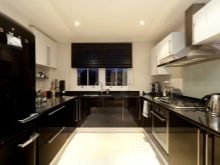
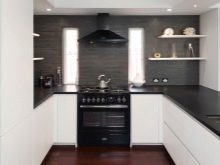
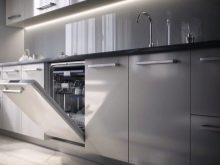
Beautiful examples
Today there are many ideas for decorating the design of U-shaped kitchens, they should be chosen, taking into account not only personal preferences, the interior, but also the characteristics of the room.Many owners of small kitchens use options with a bar counter when creating projects.
This design can be placed anywhere:
- near one of the walls (suitable if the space is limited for decorating the dining area);
- in the center of the room (an island with a small ledge is obtained, which further expands the space);
- mobile structure (it can be raised, lowered and extended at will).
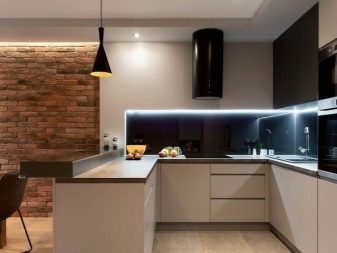
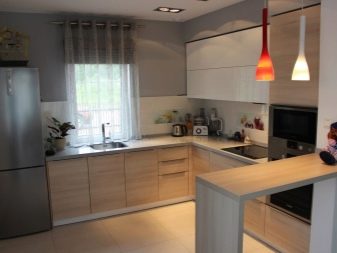
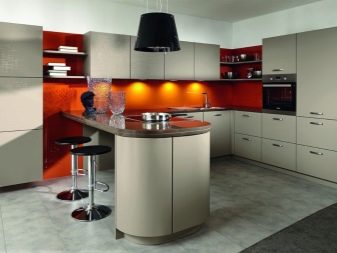
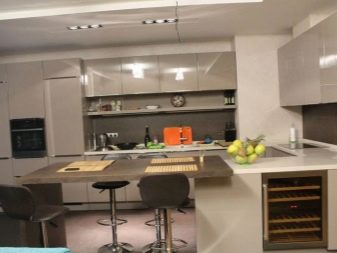
Kitchens with a bar counter not only look stylish, but also count multifunctional... This design is suitable for both large and small spaces. To give the interior more coziness, you should use neutral and light shades.
It is recommended to supplement the working area and the stand LED backlight... Decorative plaster is suitable for wall decoration, the apron can be revetted with both mosaic tiles and glass panels with a photo print. It is best to choose a milky and beige laminate as a flooring.
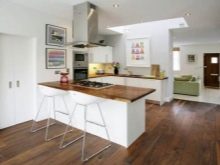
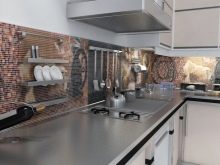
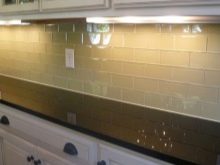
Often U-shaped kitchens are combined with a living room, since such a layout is the most convenient, it allows you to save space and create an interesting interior. In this case, the kitchen is used and equipped only for cooking, while the living room serves as a dining room.
In order for both rooms to match the same design, it is important to do smooth transition in decoration, observing the general style. In such a design, the same colors and decorative elements should be present. The white kitchen looks gorgeous, in which the dining area smoothly acquires milky and light beige shades.
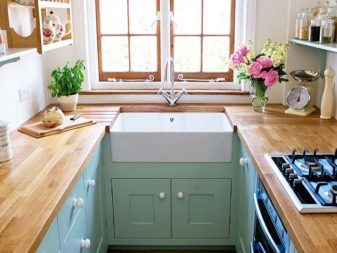
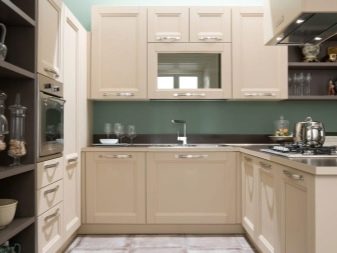
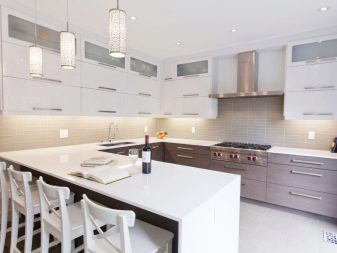
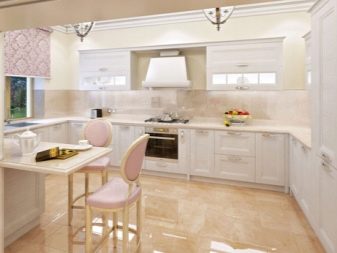
Since all kitchens have a window, its design can also be used to expand the space.
Usually a sink is placed under it, but if the height of the window sill is small, then it is best to place a sofa or a dining table and chairs under it. In addition, an area for storing food is often arranged under the windowsill. Depending on the chosen layout option, the appropriate length of the curtains is selected, their texture and color should be in harmony with the wall decoration and furniture.
Open shelves will help to give coziness in such a room, on which you can arrange indoor flowers and bright decorative elements in the form figurines, painted dishes and photographs.
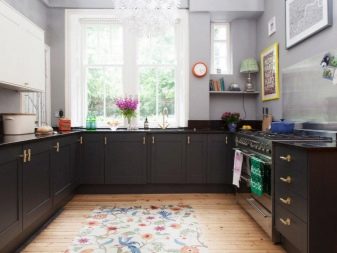
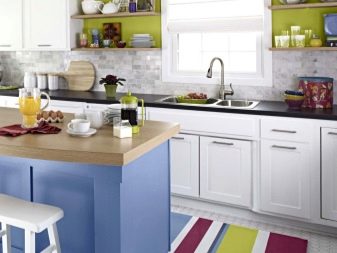
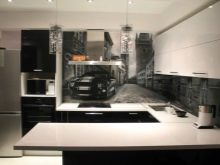
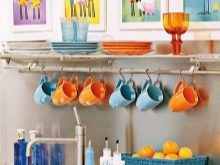
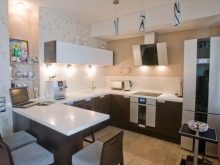
For an overview of the U-shaped kitchen with a bar, see the video below.













The comment was sent successfully.