Kitchen without a window: features of layout, design and arrangement
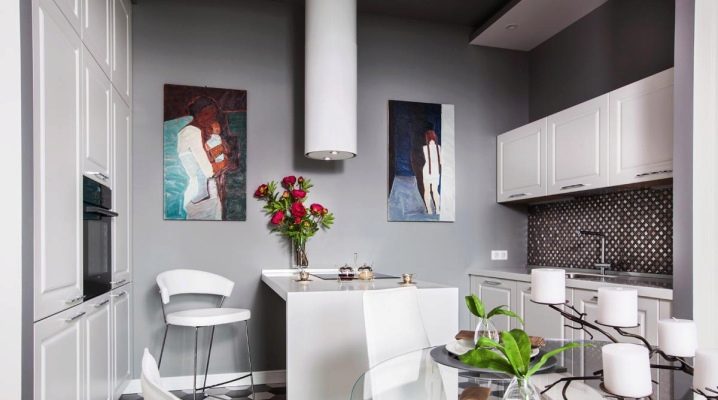
When creating a comfortable indoor atmosphere, the source of natural light is an important factor. In the layout of the old-style apartments, each room had a window. Nowadays, home owners are often faced with the lack of window openings in some rooms. This can be done specifically according to the architect's idea or after redevelopment of the previous owners. In fact, a kitchen room without a window is not on the list of unsolvable problems.
If you follow a few rules and recommendations from famous designers, you can turn a remote room into a chic room for cooking and family gatherings, while the absence of a window will become completely invisible.
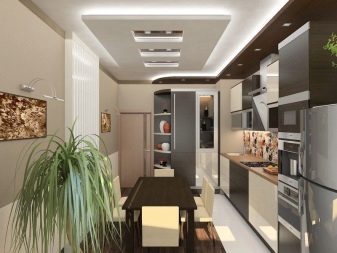
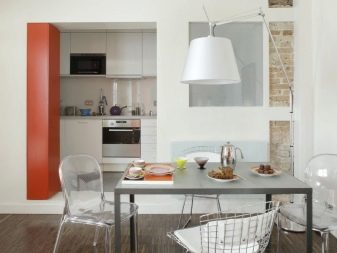
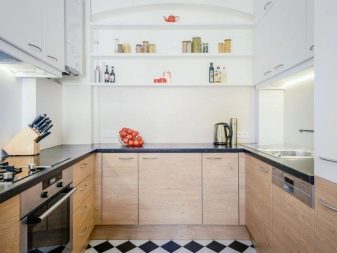
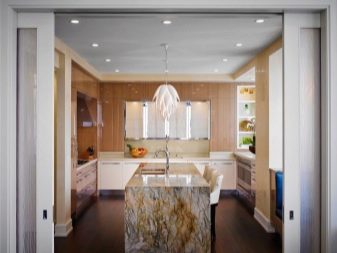
Organization of the kitchen space
Refusing to purchase an apartment or house in which the kitchen room does not have access to natural light is extremely irrational. By connecting your own imagination and using the tips of the masters, you can make the most comfortable room from a closed room.
Each properly selected interior detail will play a significant role in creating a common space.
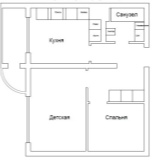
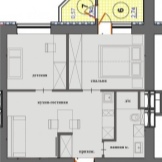
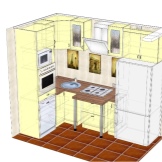
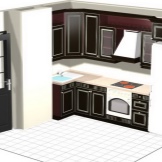
First you need to figure out the layout of the kitchen set. It is necessary that the hob is located at some distance from the refrigerator. The same goes for washing.... This advice pursues not only the safety of home owners, but also ensuring a long period of use of kitchen items.
The absence of a window in the arrangement of kitchen furniture allows the installation of additional cabinets. They can be spread over the entire surface. Internal lockers can have two floors. Utensils, which are rarely used, are stacked on the upper floor. Close access should be items that are used in everyday life. In fact, the absence of a window opening in some nuances is considered a huge plus.
When ordering kitchen furniture, you can immediately indicate that instead of a huge bulky stove, you need to build a small hob into the work area of the countertop. The kit comes with an autonomous oven that does not take up much space.
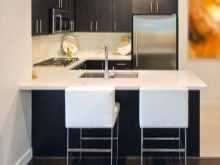
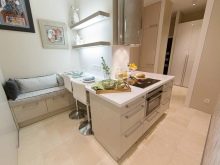
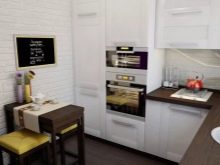
Now we can talk about the distribution of kitchen furniture. Kitchens that do not have a window opening themselves have a small square. Accordingly, when ordering small sizes of a kitchen set, the remaining free space increases.
Thanks to the manufacturability of modern kitchen furniture, each cabinet and each shelf has its own special advantages. When open, they do not interfere with the hostess at all to move freely from the hob to the sink, then to the refrigerator and back.
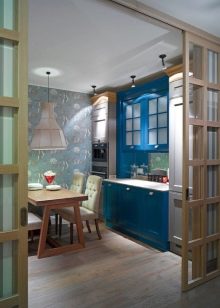
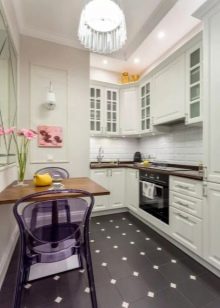
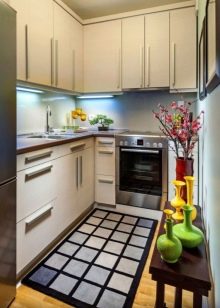
Special design details
To create coziness and comfort in a kitchen room with an absent window, it is necessary to pay great attention to the following details:
- furniture combination;
- light devices;
- Appliances.
The lamps and luminaires used, in their appearance and colors, should ideally match the main style and design of the kitchen, while providing maximum illumination.
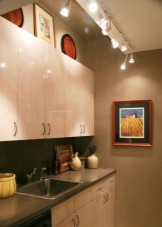
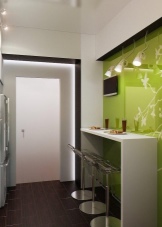
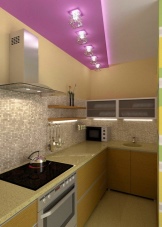
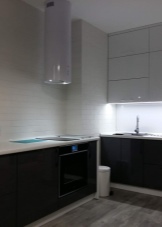
In the presence of mirror elements of the kitchen finish, you should choose spotlights... Due to the reflection of the luminous flux, the visual space of the room is significantly increased. The chandelier as a lighting fixture is installed exclusively above the dining table.
To give extra coziness and comfort, you need to choose a model that can be adjusted in height. The kitchen furniture itself should also be equipped with additional lighting.... This is not only external, but also internal lighting, which automatically turns on as soon as the door is opened.
It is important to remember that when designing the interior design of a kitchen with no window opening, you should choose only light shades. It can be beige wallpaper or cream-colored paint, exceptionally light colors.
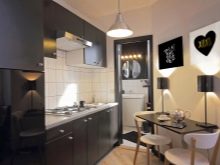
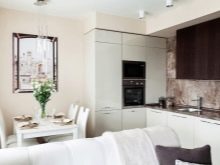
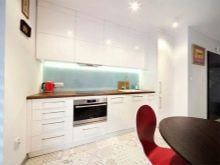
The most sophisticated will look like a snow-white facade. When choosing kitchen furniture, it is necessary to take into account the possibility of embedding household appliances. The most suitable solution would be a multifunctional cabinet.... In appearance, it will seem to be a column; when opened, all available household appliances will be immediately visible on the shelves.
Particular attention should be paid to corner kits. These developments allow not only visually, but also practically to increase the free space. To facilitate the appearance, you should select a tabletop made of transparent materials... It can be glass or reflective marble.
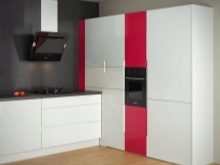
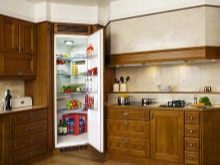
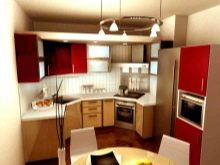
As for the interior design in general, since there is no window in the room, accordingly, the doorway must be empty. The entrance group from the corridor to the kitchen is made in the form of an arch.
As mentioned earlier, the walls and ceiling should be done in light colors. But the flooring can be done with a little contrast. It can be a tile with the image of several point shades or dense colors alternating in a checkerboard pattern.
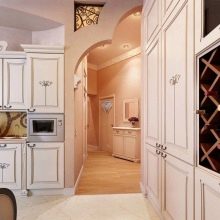
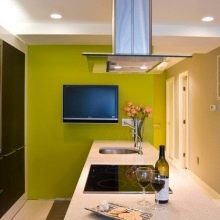
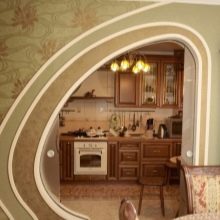
Advantages and disadvantages
The lack of a window opening in the kitchen room of an apartment or house can seem like a huge nuisance. However, by connecting imagination and creativity, there are several distinct benefits to be seen.
- The usable area of the enclosed space increases several times. Instead of the missing window opening, you can hang an additional cabinet. The working tabletop is enlarged several times.
- There is no need to choose the decor for the window sill and window decoration.
The only drawback of this situation is the lack of fresh air and constant high humidity in the room.
By the way, it is these factors that can cause various fungal manifestations on the walls and ceiling. But the problems are solved quite simply - it is enough to install the hood and all the indicated manifestations of physics will disappear by themselves.
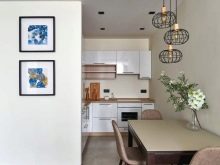
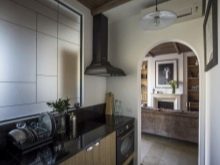
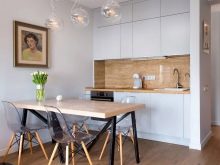
Decorative accents
To equip a kitchen with a missing window opening, you should use some tips from famous designers.
The most used solution is to create a simulated window... In simple terms, a poster in the form of a window opening with open shutters is glued to the wall. The view from the improvised window can be nature, a mountainous area, or a city alley. A curtain with small curtains, preferably in light colors, is installed just above the glued poster. To enhance the effect in the area of the curtain, you should install additional lighting.
In second place is the decorative solution, designers use the most practical and very elegant way - fake... It will take some time to install this decor. It is necessary to make a niche, for this you need to hollow out a small section of the wall. The edges of the niche are closed with special window frames, which are also imitating elements. Interesting pictures are glued into the recesses of the niche.
Thanks to the modern possibilities of using photo printing, the image you like can be printed directly on the wall.

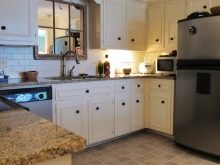
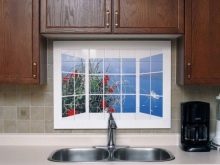
For additional brightness, a backlight is installed on the surface of the upper part of the niche.
To visually enlarge the kitchen space, paint the walls of the room with light colors or use wallpaper with a vertical pattern.
Depending on the color of the furniture, you can play with the color scheme. Paint the walls with furniture in bright colors, and where the niche is located, use a light color scheme. This step will create a certain contrast, the kitchen will appear "juicy", bright and tall.
Third way to solve the problem of a closed space is the possibility of installing a mirror surface... This opportunity is considered quite practical, but not all housewives agree with this fact. To start installing the mirror in the kitchen, you need to make additional lighting.
If it is not possible to add these elements, you will have to resort to some tricks - use foil as a reflective element. The lighting from the chandelier is bounced off the foil located under the ceiling and distributed throughout the room. After installing the reflective element, it will become obvious that the kitchen space has become much brighter and brighter.
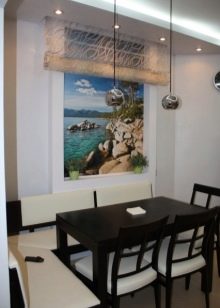
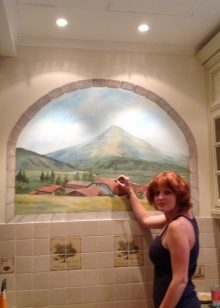
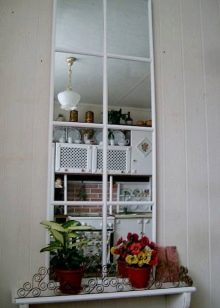
Then you can start installing the mirror surface. It should be noted that the size of the mirror surface must meet the requirements of the interior. The width is chosen depending on the wishes of the owner, and the height should be from floor to ceiling. High-tech connoisseurs prefer the curvy edges of a mirrored surface. That is, the edging will resemble a wave. In some cases, the mirror can be divided into several parts and assembled on the wall surface as a mosaic.
Despite the solid mirror canvas or its pieces, the result of the decoration does not change. The kitchen becomes bright, light and high. Additional coziness and comfort appear in it. It follows from this that the absence of a window opening is in no way a criterion for refusing living space. In this way, you can make unusual decor not only in the kitchen, but also in any other room.
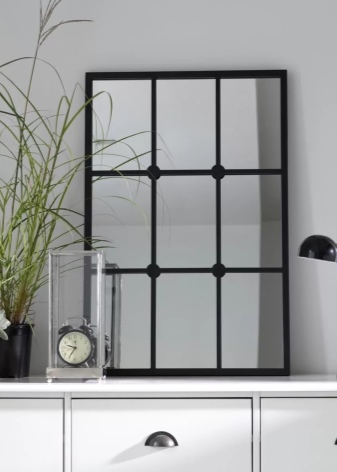
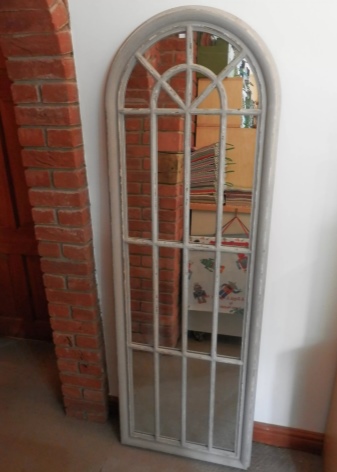
You will learn about what a niche kitchen is from the video below.













The comment was sent successfully.