6 square meters kitchen layout with refrigerator
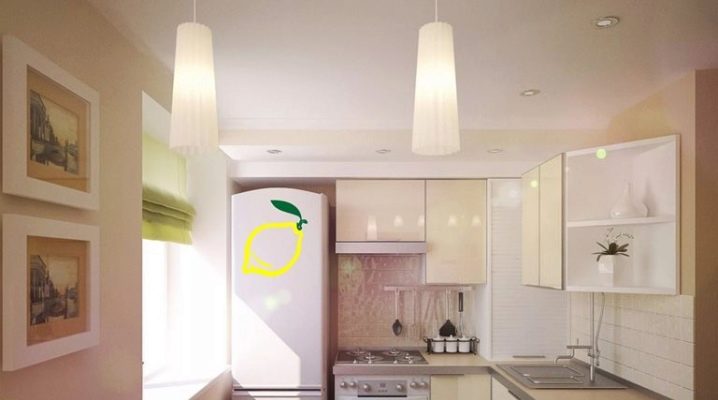
A comfortable, beautiful and well-equipped kitchen is a dream for many housewives. Size matters in this case: if the cooking room is also spacious, life is great. However, those who have a small area for culinary fights should not be upset. With a little effort, you can create home coziness and comfort on 6 square meters.
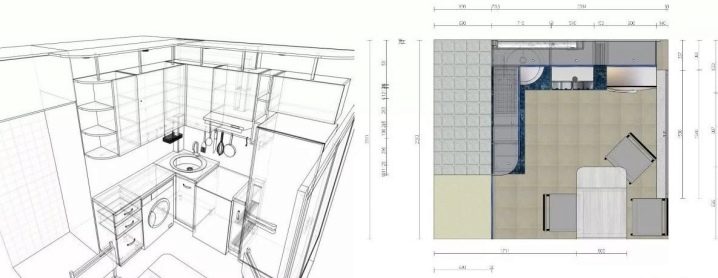
Where should you start?
We get rid of everything that can be removed. The main goal is to free up an already small room, take out unnecessary things, and increase the usable area. You can remove the door and slightly widen the doorway, but then you will need to install a hood. The mezzanine - this relic of the past - is better to disassemble, and its place will be taken by modern, beautiful and functional lockers.
If there is an exit to a balcony or loggia, there is a chance to significantly increase the usable area by combining it with the kitchen. Courageous people decide to redevelop. The solution is radical, it will require additional financial and time costs, as well as visits to various authorities to obtain a permit. However, increasing the small area in Khrushchev even by one square meter is a victory.
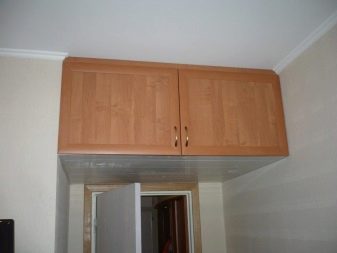
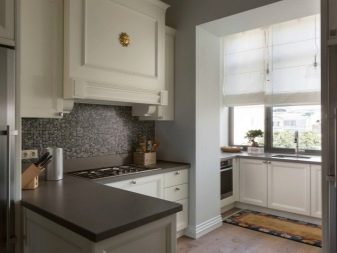
At this stage, it is necessary to prioritize and make an important decision: will the family have lunch in the kitchen or in the room.
Trying to combine cooking and eating on six square meters, you can reduce the effect of the renovation to zero. It is better to create optimal conditions, in which it will be convenient and pleasant to cook, and you can eat in the next room.
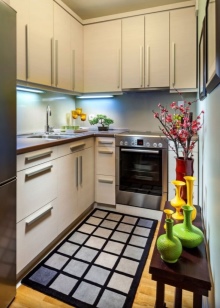
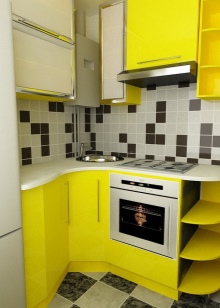
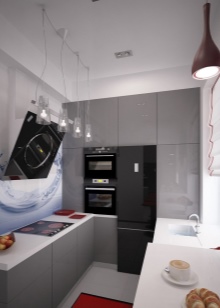
Some useful practical planning tips:
- kitchen cabinets and the appliances built into them are placed with the letter G or P;
- a bulky stove should be replaced with a more compact and modern hob (you will have to give up baking yourself);
- carefully calculate the required number of outlets so that later you do not have to use extension cords and tees;
- the door, if it is decided to leave it, must open outward;
- it is better to replace the old wiring by carefully choosing the cross-section of the wire based on the power consumption of the devices.
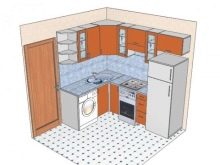
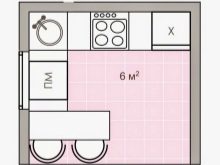
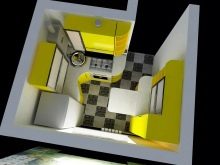
In modern kitchens, as a rule, there are several powerful electrical appliances at once. And the dangerous thing is that they often turn on at the same time. For example, in the morning we boil a kettle, and at this time the pasta is heated in the microwave, and the toaster makes us crispy bread. The load at this moment is increased, so the wiring deserves special attention.
At the planning stage, one should not rush - every detail must be thought out, measured the distance, considered various options, and consulted with experts.
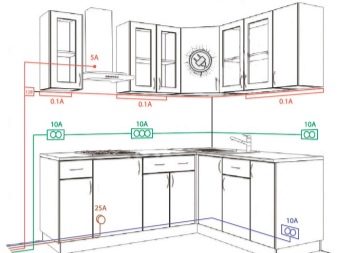
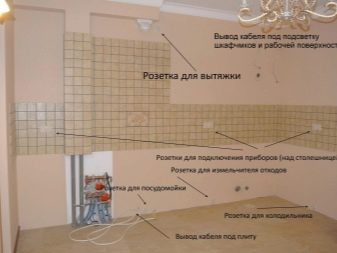
Additional ways to save
- The refrigerator must be chosen high so that it occupies as little space as possible (in the event that it was not taken out into the living room).
- We choose high cabinets in order to make the most of the distance to the ceiling.
- Chairs and a table can be selected folding or sliding, taking up a minimum of space and allowing you to use as many items as you need at the moment.
- If the window sill is narrow, it should be replaced with a wider one and used as a work surface.
- Compact roller blinds are the best option for the kitchen in Khrushchev.
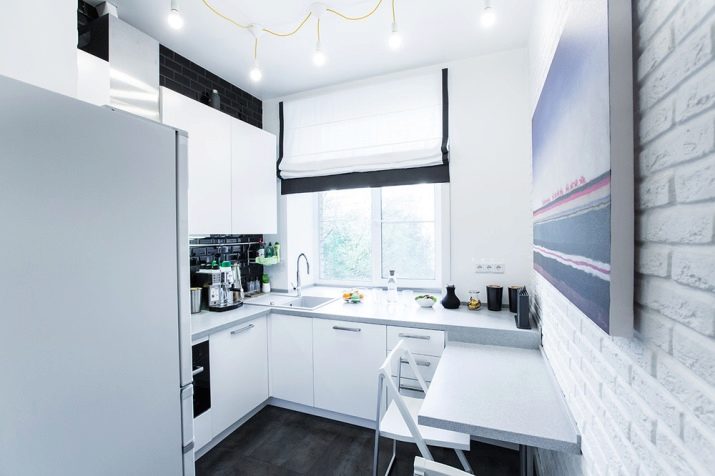
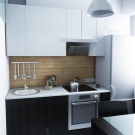
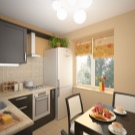
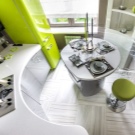
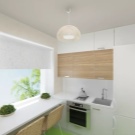
Regular curtains will not work in this case for two reasons. First, classic curtains will take up too much space.Secondly, the fabric of the curtains will absorb a variety of kitchen odors.
Each of the methods helps to "reclaim" some free space. Anything can be applied - you need to take into account the individual characteristics of your home.
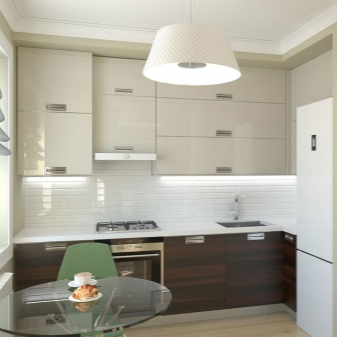
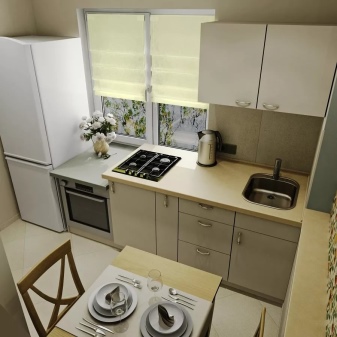
Visual techniques for increasing space
- It is better to choose furniture fronts in light, pastel colors, which are soothing and pleasing to the eye.
- Mirrored surfaces and bright lighting (both day and night) will also help to visually enlarge the room.
- You should not experiment with the color of the ceiling. White color for a small kitchen will be optimal.
- Diagonally laid tiles or laminates visually enlarge the room.
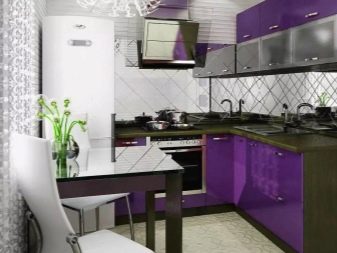
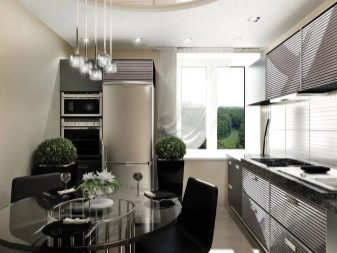
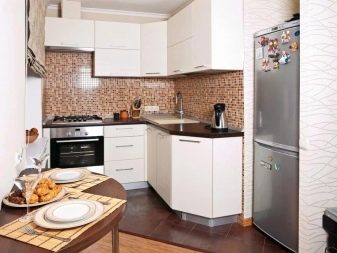
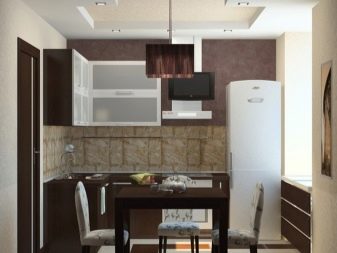
The floor material must be mentioned separately. The debate about which is better: tile, linoleum or laminate flooring does not subside. Each material has its own pluses and fans. But the tile is more durable, not affected by water. It is much easier to remove oil stains or food particles from it.
Linoleum is not so durable, when moving the refrigerator, for example, linoleum is easy to tear. Irregularities in the screed, if present, will become visible over time. Chair footprints will also be conspicuous.
Laminate flooring can be damaged by water, which is necessarily present in food preparation. Therefore, the best material for the floor is ceramic tiles.
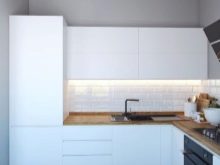
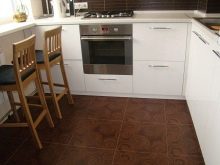
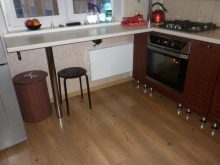
It is always difficult to start repairs. But with competent planning, careful selection of materials and constant monitoring of the progress of work, success is guaranteed. People spend a significant part of their life in the kitchen - it is not only a place for cooking and eating, it is also a source of coziness and comfort.
Next, you will find an overview of a small kitchen with a built-in refrigerator.













The comment was sent successfully.