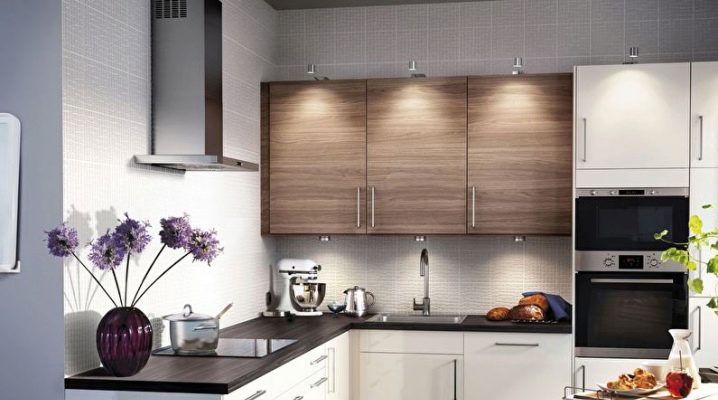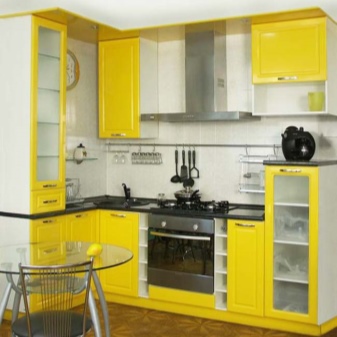Ideas for a small kitchen

Insufficient functional space for cooking in a small Soviet-style apartment is a problem for every family that does not require comment. Of course, this is typical not only of our kitchens, since the owners of budget housing in other countries face the same problems. In itself, a separate individual cooking area deserves special mention when listing the advantages of small-sized housing.






Zoning
Choosing the right kitchen layout will ensure comfortable cooking, give aesthetic pleasure because each thing will be in its place and will help the hostess to better navigate her stocks.
Much in the kitchen areas is tied to how the kitchen set is located, as well as the so-called working triangle, that is, the three most important items in the kitchen - refrigerator, stove and sink for washing dishes. This triangular geometry was invented just for small areas in order to improve the ergonomics of cooking.
All three of these most important elements must correspond to the vertices of the triangle, between them there should be no obstacles to free movement.



Also, the layout must be entered into the location of the kitchen, that is, take into account the length of each wall, take into account where the doors, windows are, where communications pass. If the space is too small, or the shape of the kitchen differs from the standard, it is preferable, instead of "triangular geometry", to follow configurations that repeat the letters of the alphabet "P" or "G". If we are talking about a kitchen studio, then linear, circular or island accommodation options will be acceptable. For a walk-through kitchen, a parallel type layout is usually used.



A square small kitchen with the same wall length usually has a U-shaped design. Usually, in this case, designers also use the same "working triangle", but already rectangular. A sink is usually built into the space next to the window, the stove and refrigerator are located in the middle of a blank wall, which provides free access to all the main elements.


L-shaped layout is used where free corner space is needed. It usually has a dining area. You have to place the sink in a corner space, and the refrigerator and stove are installed near it.


The planning of rectangular kitchens and small footage is carried out using a linear (parallel) method, namely:
- in a linear arrangement, it is envisaged to install the entire set (both work surfaces and a sink) against the wall;
- in parallel (sufficient width is required) - one side is occupied by a sink and a stove, the opposite includes the placement of the refrigerator and other items of the headset.


To planning non-standard kitchens (for example, an open kitchen, which is also part of a studio apartment) suitable from the standpoint of using any convenient design:
- the cooking area is separated from the living space of the room by an island on which the stove and sink are located;
- in the case when the island is semicircular, the design is called oval.

Storage options
In order to maximize the use of the entire small volume of a small-sized kitchen, every opportunity is used, every cubic centimeter.It is possible to make a built-in drawer, a pull-out shelf, all kinds of hooks and magnets that attach to all surfaces.
Attention! Do not use the surface of the cabinet door to fix the lids from pots, salad bowls, and the like to it. They weigh quite a lot and will instantly render even the highest quality door open / close mechanisms unusable.
A pair of transparent doors for the top cabinets of a kitchen unit are usually left specifically for the services, as this will protect them from dust, microdroplets of grease and other types of contamination.


Use a windowsill
As a rule, houseplants that require sunlight are most often placed on the windowsill. This is true, but professionals recommend using hangers to the ceiling or pots for pots with soil - this greatly saves space on the windowsill, which can be used more efficiently.


Hanging dish racks
This stand is easy to organize above the table. To do this, a structure is fixed to the ceiling on rather long suspensions, on which you can hang at the desired height those objects that did not find room in the cabinets.
As such racks, designer rails of small length are often used, which are attached to the walls of the headset at any height - it is very convenient to hang colanders, sieves, pans and similar kitchen utensils on hooks on them, which would take much more space in a recumbent position.

Wall for kitchen tools
Recently, rather unusual perforated surfaces have become very popular, which are superimposed on the free kitchen walls themselves. For this, a plastic board with holes is used, into which it is easy to mount various fasteners, hooks, hangers and the like, which allows you to use a free vertical surface as a holder for kitchen utensils.

How to make the kitchen cozy?
When asked why they are so often mistaken when they develop the design of small kitchens, they usually answer that no significant inventory can be placed on six square meters, in general, there is no way to store and cook food on such a meter. This is a fundamentally wrong judgment.


Here are the most significant points that visually violate the original harmonious color combinations of the limited kitchen space:
- the reason for the lack of free space is the oversized dimensions of furniture and kitchen equipment, as well as their incorrect placement;
- shelves with a set of different-sized containers / cans / boxes give rise to thoughts of disorder, which happens due to the fact that they all have a different shape and color - this is too conspicuous;

- another factor - too much contrasting color shades between the whitewashed ceiling and the bright shelf, or between the cabinet and the green-painted wall in combination with dark brown linoleum, this cannot contribute to color harmony;
- open water and gas communications cannot add comfort in any way;
- will not contribute to getting rid of additional dust, dirt and grease splashes and missing extractor hood and insufficient ventilation in the kitchen.


Houseplants
The interior becomes beautiful and fresh if there is at least one pot with the leaves of some pretty plant in it. Alas, breeding them in a kitchen (and even a small one) is not the best idea. Plants are very much harmed by temperature extremes, microdroplets of fat, which are deposited on the leaves and clog the pores, and many other factors. Experts advise using only certain types of plants for kitchen decor that can survive in such an atmosphere:
- chlorophytum;
- aglaonema;
- scindapsus;
- Cactus;
- philodendron.



Textile
The use of fabric curtains in the kitchen will have to be limited - the fabric will absorb the smell of cooking food too quickly and will lose its attractive appearance. Another reason why it is not recommended to get carried away with curtains is their high fire hazard.
One solution is to use bamboo blinds or roller blinds.
Another solution is to use, instead of natural fabric, synthetic fire-resistant textiles impregnated with a water-repellent compound.


Decor
The color scheme for small kitchens is of great importance.
Each color corresponds to the data that the human brain assimilates at the subconscious level. A shade of white or a pastel shade reminds of clear, sunny days, bright colors attract the human eye, a darker shade hides the true form of things. After a careful study of the entire spectrum of colors, experts have found certain patterns.


Perfect white kitchen with proper care, it looks advantageous in any version, it is able to visually increase the space, but a little in an office style. Wooden textures are usually added to give it a homely feel, and gray inserts will make it easier to maintain cleanliness.


Kitchen gray matches neutral shades of stone or steel. This is one of the ideal solutions for the discreet design of small kitchens. Almost any modern household appliances are most easily matched to this shade. In order to dilute the gray color, you can choose a blotch of some more saturated color.


Beige kitchens preferred by those housewives who like this color, reminiscent of cappuccino, because it is practical. The shade of cappuccino color is soft, gives a feeling of warmth, almost no stains are visible on it. For a beige environment, it is best to pick up blotches of elements of white and brown shades.


Yellow can give the kitchen such coziness that it will become a gathering place for the whole family due to the fact that it will improve the mood and will be able to warm with its sunlight, even if it is raining outside the window. The combination of yellow with white, light gray, green and pastel shades enhances its positive effect on mood.


Green color makes the kitchen cheerful, spring color creates coziness, tranquility of the atmosphere. Such a shade can be perfectly complemented with brown or gray inserts; a texture depicting natural wood will be a truly win-win.


Life hacks for a small kitchen
One of the most unpleasant features of a small kitchen is the small window area. This leads to a lack of lighting and, as a result, to mistakes when cooking dishes. The optimal solution to this problem is the dotted insertion of diodes in the area of the hob and above the sink. They are effective both in terms of durability, economy, and because they are not afraid of high humidity.
- For general lighting it is recommended to use ceiling luminaires with the flattest shape.
- Since the floor covering in the kitchen is used, perhaps, even more intensively than the covering at the front door, its strength must be given the utmost attention. Therefore, it must be made either from linoleum, porcelain stoneware, ceramic tiles, or it can be made in bulk.


- When decorating walls, it is recommended to use moisture-resistant compounds (latex or acrylic water-dispersion paints, to which additives are added that prevent the appearance of mold), fiberglass, washable vinyl wallpaper or plastic panels.
- Aprons made of various ceramic, glass, plastic and other materials protect the walls in the area of \ u200b \ u200bthe sink for washing dishes and the area intended for cooking.


For ceiling covering, the best option, according to many experts, is a stretch film or ordinary paint, since it is not worth using even the most moisture-resistant drywall or suspended plastic panels - they "eat" extra centimeters and absorb unwanted odors.
In conclusion, we can say that many interesting design tricks that help both visually expand the space of a small kitchen and increase the efficiency of using the kitchen can help quite a lot when using even such seemingly inconvenient spaces for preparing the most exquisite dishes.


Ideas for repairing and decorating a small kitchen are in the next video.













The comment was sent successfully.