Metal fire doors
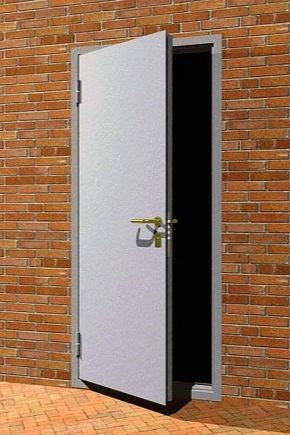
A fire door is a design that allows you to protect a room during a fire from the penetration of high temperatures and flames, smoke, carbon monoxide into it. Recently, such structures have been installed not only in those premises in which fire safety standards require it, but also simply in apartments and in private houses.
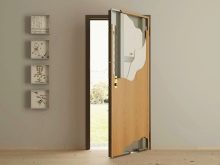
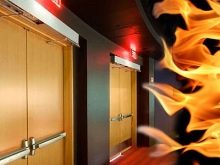
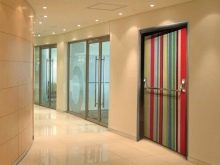
Advantages and disadvantages
The main advantage of a metal door structure is that during a fire it acts as an obstacle to the spread of flame and smoke and makes it possible to take all the necessary actions to evacuate people and nearby premises. Special requirements for the size and design of such a door allow firefighters, along with the necessary equipment, to freely enter the fire site.
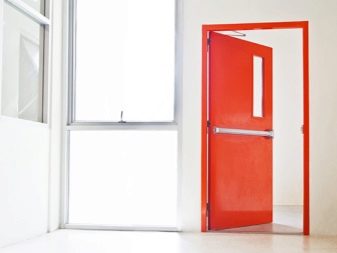
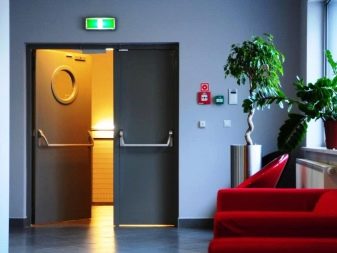
Fire doors also have increased burglary resistance and relatively low cost. Most of them are quite versatile (that is, they can be installed in technical, industrial, and administrative, and residential premises). Currently, manufacturers offer a wide selection of finishes for entrance fireproof structures made of metal.
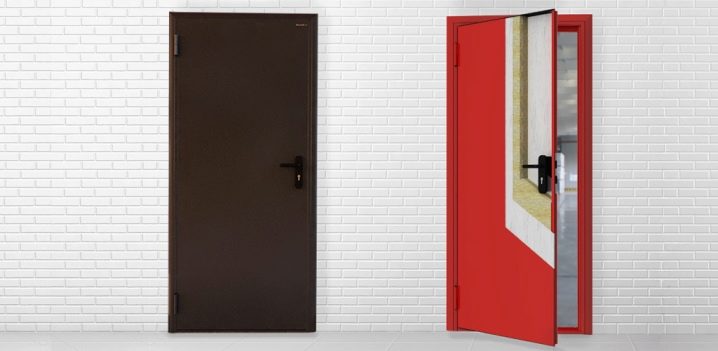
The undoubted advantage of fire-resistant doors is that only safe fire-resistant materials are used in their production, including insulation, which, when burned, do not emit substances harmful to humans.
The main disadvantage of metal fire doors is a consequence of their advantages: due to the fact that the doors do not allow smoke and flames to pass through, in a room with fire protection structures the fire is not immediately noticeable, but only after a certain time.
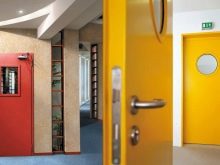
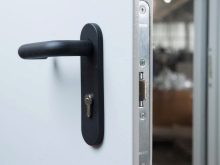

Manufacturing features
Fireproof steel structures are made only of materials with a flammability class of at least G3, while there should be no voids in the door leaf. According to fire building codes, doors that protect a building from fire are classified into three categories: EI90, EI120, EI60, EI30, EI15. The number after the letter E indicates the time in minutes during which the resistance characteristics of the door structure to smoke and fire do not change.
The most stable will be a door with the characteristic EI60, that is, in the event of a fire, a person will have 60 minutes in reserve to take the actions necessary to extinguish the fire and evacuate.
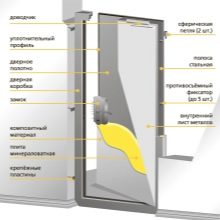
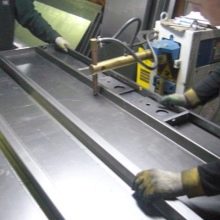
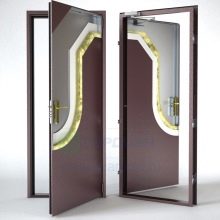
The fire-resistant door frame is made of steel (solid-bent sheet or galvanized), it is also possible to manufacture the door frame from shaped pipes. The thickness must be at least 1.2 mm. The thicker the metal used in the manufacture of the door structure, the higher the door's ability to withstand fire, its fire resistance. The same relationship exists between fire resistance and the width of the door leaf, which is why reliable fireproof steel doors have a fairly high weight.
The door leaf is made of steel with a thickness of 0.8-1.5 mm. The internal filling of the structure is non-combustible mineral wool, which only melts when exposed to high temperatures (950-1000 degrees).
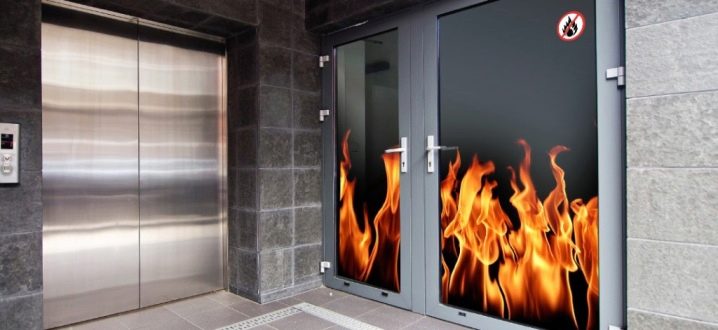
Smoke pads are installed around the locks and along the entire perimeter of the door structure. Fireproof door structures must pass heat resistance tests in order to establish the degree of their fire resistance. All door structures designed to protect the premises from fire are certainly supplied with closers, otherwise they will not be able to provide an adequate level of fire resistance.
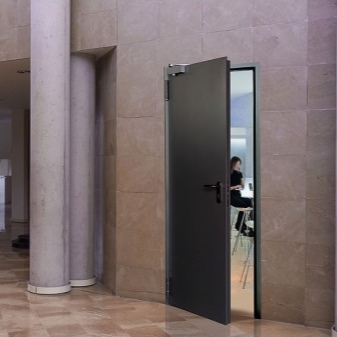
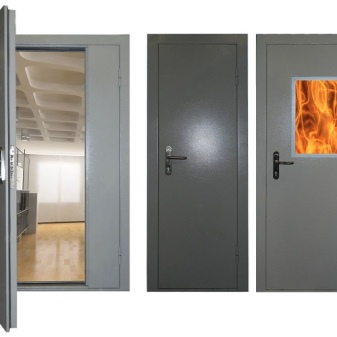
If the door is with two leaves, then closers are installed on each leaf, while a regulator of the order of closing the leafs is additionally installed. The handles for fire protection sheets are made of fire-resistant steel. The possibility of malfunctioning of the lock during a fire is excluded, after all, even after prolonged heating, the locks should continue to work properly.
The operability of the locks is checked during fire resistance tests. The door can also be equipped with a ventilation grill or a steel bumper.

Views
All fireproof door designs can be divided into the following types.
By box type:
- With covering boxes. This type of design is used to mask the flaws of the opening, while the platbands can be fixed both outside and inside;
- With corner frames. Most popular design. Suitable for any opening. Platbands are installed from the outside;
- With inner box. The box is placed inside the opening, and its installation is carried out before finishing the walls. Platbands on such a door are not provided.

By form:
- Deaf. Door structures made entirely of metal;
- Glazed. Doors with glass in their fire resistance characteristics are in no way inferior to deaf structures due to the use of multi-chamber glass units filled with helium in them. When exposed to high temperatures, helium expands and fills all voids, which contributes to even greater reliability of the door unit. Where the glass is adjacent to the door, a heat-resistant sealing tape is installed.
The advantage of such structures is that through the glass you can notice a fire in a particular room behind the door much earlier than in the case of a blind door.
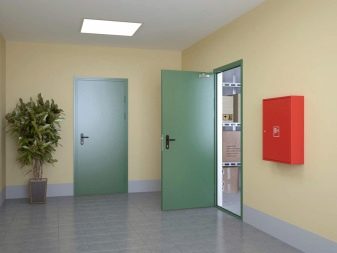
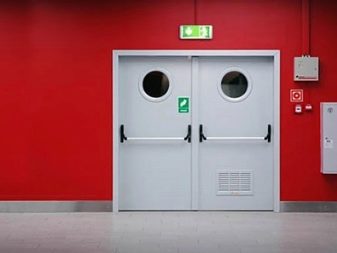
By the type of canvas:
- Unisexual. Single-leaf entrance doors are the most common model;
- Double-leaf or double-leaf structures. They can have valves of the same size or different, active and passive. There is always a handle on the active leaf. The passive sash is usually closed with a latch, which can be easily opened by pressing on the door.

By the type of locking system:
- With anti-panic system locks. This type of locking system allows for an extremely effective evacuation. This type of locks provides for opening the door with a key only from the outside. From the inside, the door is opened by pressing on the door itself or on the door handle. The handle itself is a device that is noticeable to a person even in very strong smoke;
- With a latch lock. Such door structures are most often installed in public buildings. The lock handle is an overhead element consisting of two locking blocks installed on both sides of the doorway, connected by a long handrail. To open the door, you must press down on the handrail. If closers are installed on the door, the doors will remain open;
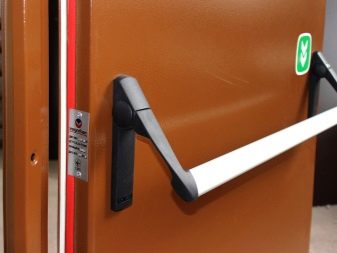
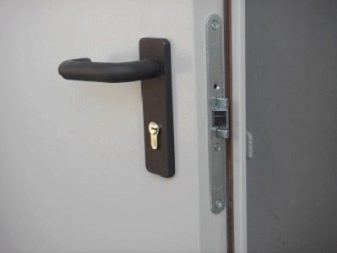
- With a drop-down sill. To increase the smoke-tightness of the door, a hinged threshold is built into it. It folds back automatically when the door is closed;
- Spark-piercing. Such door leaves are used in rooms where substances are stored that can easily ignite or explode in the presence of a spark.
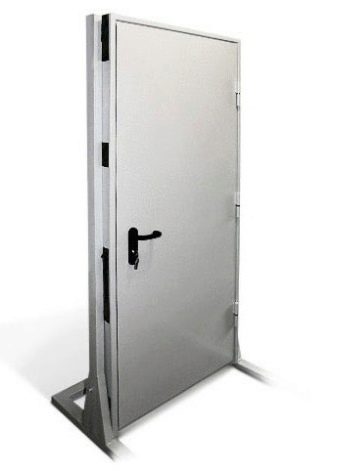
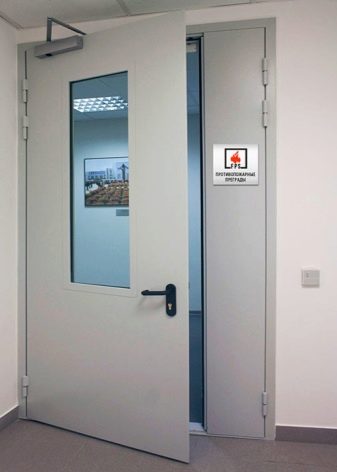
Dimensions (edit)
The size of the fire door to be installed depends on the size of the existing opening. But there are also some limitations. So, according to fire regulations, the height of the opening should be at least 1.470 m and not more than 2.415, and the width - 0.658-1.1 m.The standard dimensions of single-door doors vary from 1.9 m to 2.1 m in height and from 0, 86 m to 1 m in width.Double doors have the following dimensions: height - 2.03-2.10 m, width - 1.0 - 2.0 m. According to existing requirements, the width of the active leaf must be at least 0.6 m.
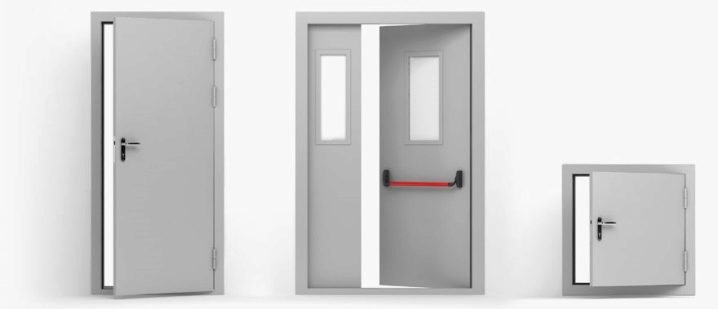
Each manufacturer puts on the market fire-prevention structures of the sizes that he considers the most demanded, but at the same time they must comply with the standard. The rest of the doors provided by the standard, but not included in the size range of this manufacturer, are sold as non-standard. Sometimes there are openings with dimensions that do not correspond to the standard, in which it is necessary to install fire-prevention structures.
The requirements of fire regulations allow a reduction in standard dimensions by no more than 30%, but they can be increased only within 10%.
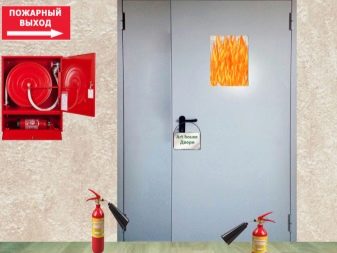
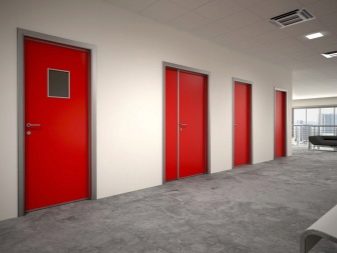
In what rooms are they installed?
Fire resistant steel door structures can be both outdoor and indoor. They are installed most often at facilities subject to increased fire safety requirements:
- In public buildings: institutions of general and additional education, libraries, hospitals, sports organizations, shopping centers, hotels, office premises, cinemas, clubs, concert halls, palaces of culture;
- In industrial buildings: factories, workshops, laboratories, workshops;
- In auxiliary technical rooms: warehouses, transformer substations, server rooms, machine rooms of elevator facilities, boiler rooms, waste collection chambers.
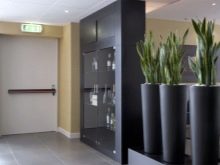
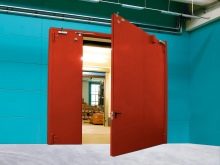
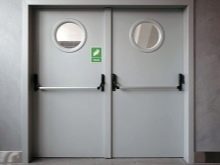
At the same time, fireproof doors are installed by specialized organizations certified for this type of work by Rospozhnadzor.
How to choose?
When choosing a fireproof door, consider the following:
- The material from which the door block is made and the thickness of the structure are important;
- The degree of fire resistance of the structure. The higher the declared value (from 60 or more), the more reliable the door will withstand the effects of flame and smoke. If the door is installed indoors, then a fire resistance of 30 minutes is sufficient. If the door structure is outdoor, then it is better to choose door blocks with an EI60 indicator;
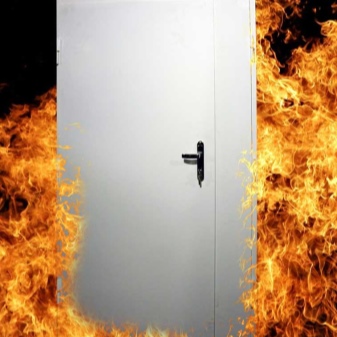
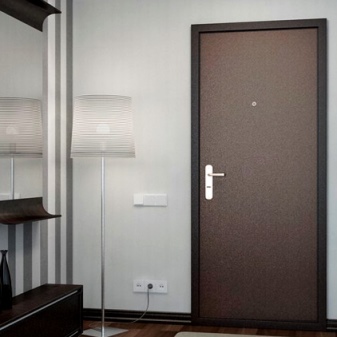
- View of the door frame. If the room is just under construction or is undergoing renovation, that is, the final finishing has not yet been carried out, you can pay attention to the doors with an inner box. A door with an enclosing structure will help to hide any irregularities in the walls;
- The exterior of the door structure. If the door is purchased for an apartment or a public building, then this characteristic is of no small importance. Currently, fire doors can be made in a wide variety of colors and designs. Usually, a powder coating is used for finishing, which is quite resistant to temperature extremes;
- The used locking system and fittings. The door block must be equipped with reliable latches or anti-panic system, strong awnings;
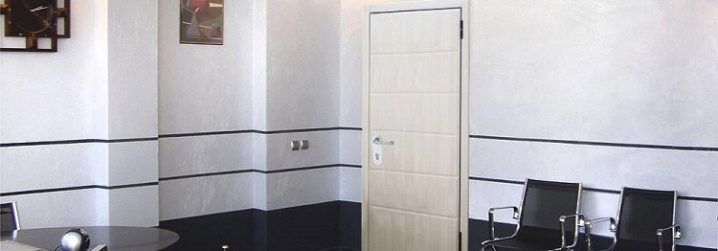
- Room wall material. It is best if the walls of the building are brick or reinforced concrete, that is, the material of the walls should also not be inclined to maintain combustion;
- The weight of the door structure. The weight of the door block can be up to 120 kg. This indicator is important in order to understand whether the building structures of the building will withstand such a load;
- Manufacturer. Fire-resistant doors are best purchased from companies that have been on the market for a long time. It is not profitable for them to risk their name by producing low quality products. Well-known manufacturers always give a long-term guarantee for their doors.

All information about materials, fittings, weight, type of door frame and the like can be obtained by carefully studying the product conformity certificate, especially the appendix to it, which contains a list of certified products and the regulatory document to which it complies. Of no small importance is the price of the fire block.So, a single-floor steel door of standard sizes with a fire resistance limit of 30 minutes can have a price of 15,000 rubles.
If the door has two leaves, glazing and a fire resistance limit of 60 minutes, then its price will almost double. Door blocks of non-standard sizes with additional options will cost even more.
When purchasing fireproof structures in large quantities, you can get a pretty solid discount of up to 2,500 rubles per item.
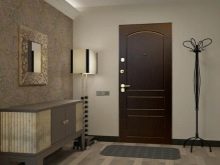
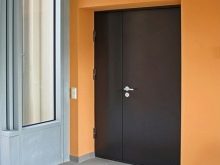
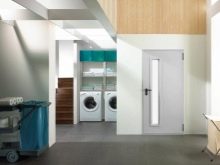
Beautiful interiors
Fireproof doors with natural wood finish fit perfectly into the interior of the cinema and reliably protect its visitors.
The fire-rated door in metallic color perfectly complements the high-tech interior. Door handle system "Anti-panic" goes well with furniture.
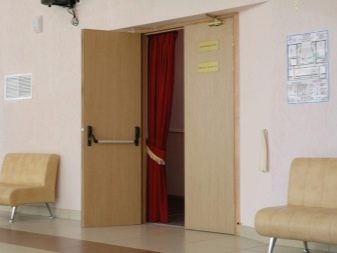
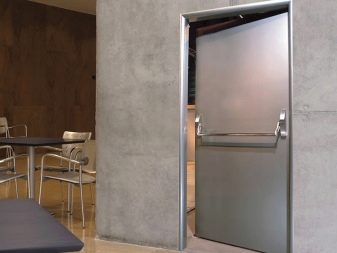
The external fire door, despite its simplicity of execution, fits well into the stone texture of the building and becomes almost invisible due to the volumetric platband.
The gray color in the design of fire-rated doors is ideal for maintaining the overall concept of the interior of the underground parking, made in gray-white-red tones.
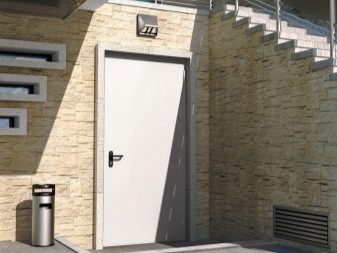
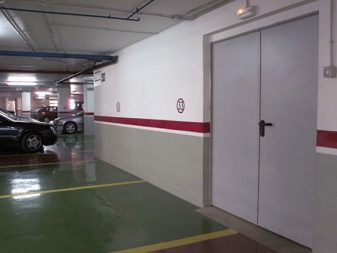
From the following video you will learn more about the production technology of fireproof metal doors of Vympel-45 LLC.













The comment was sent successfully.