Facade panels for stone: types and characteristics
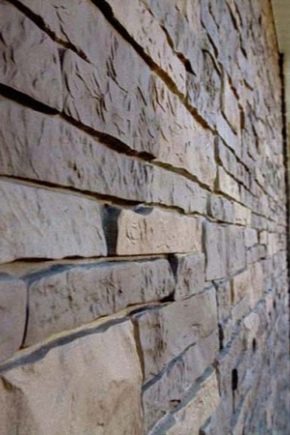
External walls in buildings need to be protected from atmospheric damage, additionally insulated and take care of an acceptable appearance. Natural and artificial materials are used to decorate the facades of houses. Natural stone creates an original decorative effect. Facade panels with stone imitation are a modern and practical solution for arranging the exterior.
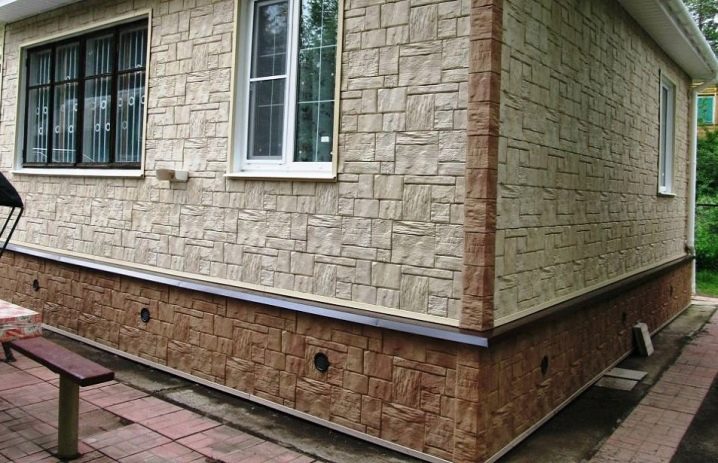
Features and Benefits
Facade panels fulfill the decorative and protective function of the outer walls. The design with the repetition of natural stone helps create a beautiful and elegant backdrop for the entire home.
Stone panels have many advantages:
- a variety of textures and colors;
- a high level of imitation of a stone structure;
- quick installation;
- cheaper than natural counterparts;
- moisture resistance;
- the size and weight of the panel is adapted for self-assembly;
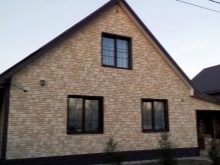
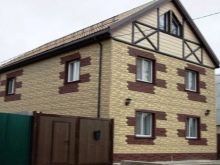
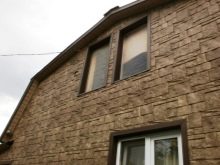
- do not fade;
- frost resistance up to -40 degrees;
- heat resistance up to +50 degrees;
- can serve up to 30 years;
- easy care;
- environmental friendliness;
- maintainability;
- does not put a lot of stress on the supporting structures.
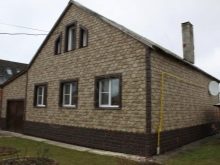
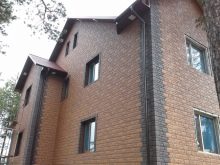
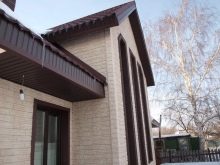
When cladding the facade of a new house, you can achieve a unique design by combining different textures and colors. Installing panels on houses with a year of construction will hide the destroyed and unpresentable appearance of the building. This does not require repair and reconstruction of the walls themselves. Installation requires only the construction of the lathing frame. An insulating layer can be installed under the panels. Mineral basalt wool, glass wool, expanded polystyrene, polystyrene foam are used as insulation.
In addition to cladding the facade and foundation, stone panels can be used for finishing fences. It is not necessary to sheathe the entire house, it is possible to partially finish the desired structural element, the upper or lower floor.
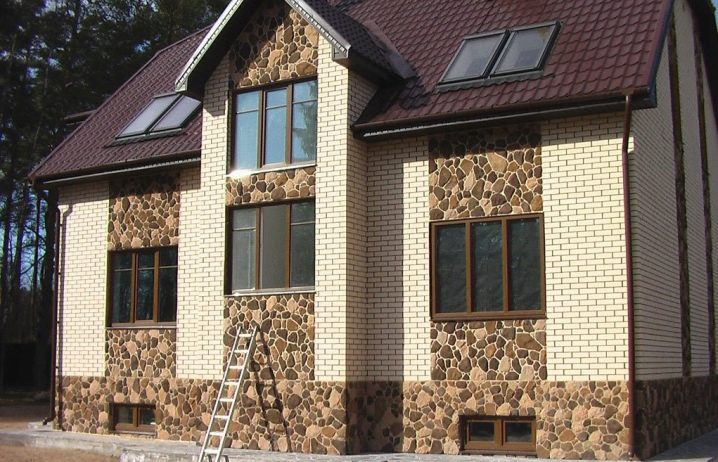
Description
Stone panels were originally used for foundation cladding. Finishing siding showed high performance and began to be used to cover the entire facade. With the expansion of the range of products of different textures, it is possible to make an aesthetically attractive and durable cladding of the house.
The production of cladding panels is based on copying various masonry from natural materials. For exterior wall decoration, different types of natural stone are imitated: these are slate, granite, sandstone, rubble stone, limestone, dolomite and many others.
To add realism, the slabs are painted in the natural shades of a particular type of stone and given the appropriate relief and shape.
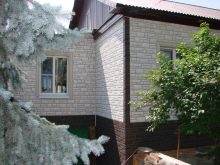
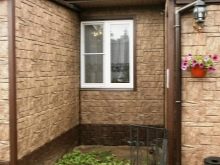
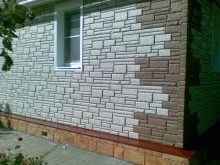
Depending on the structure, there are two types of panels for the exterior of the house.
- Composite. The design assumes the presence of several layers. The outer protective layer on the surface acts as a decorative finish. The inner heat-insulating layer contains an artificial insulation made of expanded polystyrene.
- Homogeneous. The slab consists of one outer cover. During installation, flexible panels do not deform, they are easily connected to each other into a monolithic cladding. They differ in their low price and low weight.
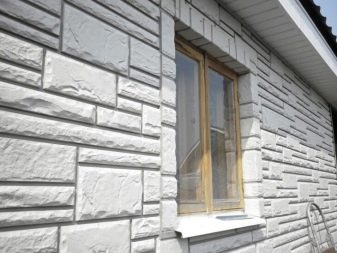
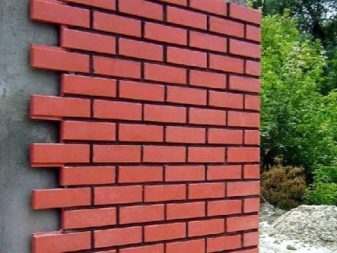
Composition
For the production of slabs similar to natural stone, artificial and natural raw materials are used.
In accordance with the material of manufacture, facade cladding panels are of two types:
- fiber cement;
- polymer.
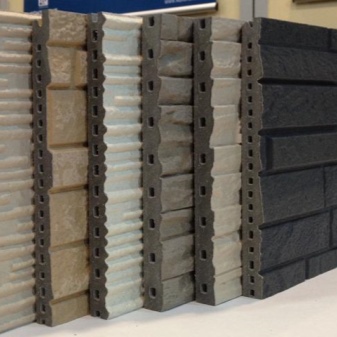
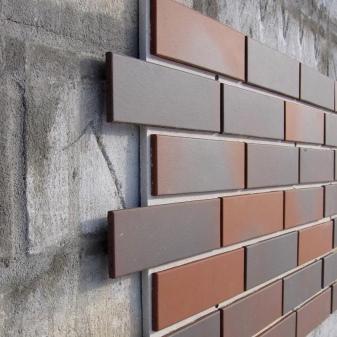
Fiber cement products are composed of silica sand and cement with the addition of cellulose fibers. They are characterized by fire safety, frost resistance up to -60 degrees, sound-absorbing qualities. The downside is the ability of the material to absorb water, making the structure heavier. A low level of impact resistance indicates a tendency to damage. Fiber panels do not have a pronounced deep texture of stone, as they are made by casting.
The composition of polymer panels includes polyvinyl chloride, resin, foam, stone dust. If a composite panel is being made, a polyurethane foam layer is added. PVC panels are able to clearly highlight the stone texture, highlight the rubble and wild stone. Plastic does not react to moisture, has antiseptic properties. The panels are resistant to impact and damage.
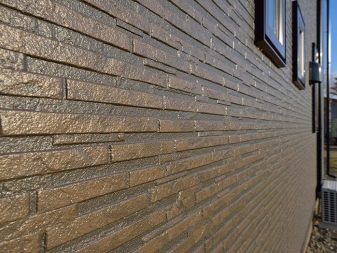
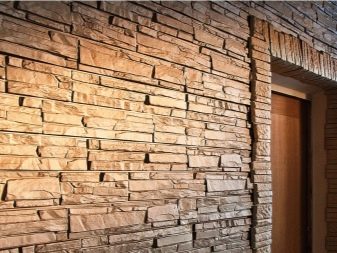
Dimensions and weight
The weight of the facade panel depends on its size and material of manufacture. The size is determined by the ease of installation and transportation. Lightweight plastic boards weigh approximately 1.8-2.2 kg. The size of the panels is developed by the manufacturer. Length and width parameters vary depending on the type of imitated stones. The length can vary from 80 cm to 130 cm. The width varies from 45 to 60 cm. On average, the area of one panel is half a square meter. The thickness is small - only 1-2 mm.
Fiber cement slabs for the facade are large in size and large in weight. Length from 1.5 to 3 m, width from 45 to 120 cm. The smallest panel thickness is 6 mm, maximum - 2 cm. The weight of heavy cement products can vary depending on the thickness of 13 - 20 kg per square meter. On average, fiber cement boards weigh 22 - 40 kg. One large thick panel can weigh over 100kg.
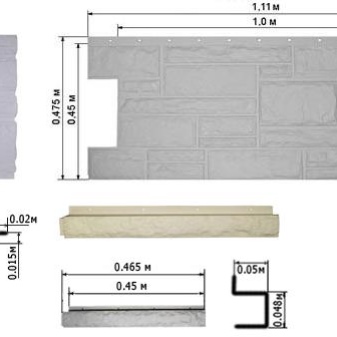
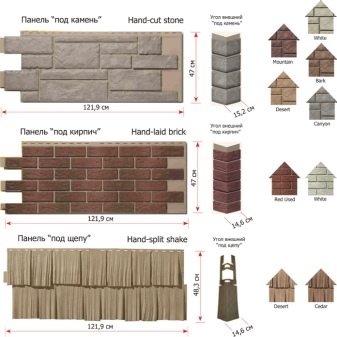
Design
The variety of shapes and sizes of facade panels makes it possible to sheathe a structure of any configuration. The decorative properties of the material depend on the texture of the front side. Manufacturers produce a wide range of artificial stone with a wide range of colors.
The texture of the panel is similar to the natural masonry of different species. For facade decoration, you can pick up a rocky or rubble stone, "wild" sandstone, hewn masonry. The color changes depending on the type of natural stone - beige, brown, gray, sand, chestnut.
Slabs with stone chips are produced for original and exclusive designs. The fractions are held together by epoxy resin. The grainy stone structure is painted in any bright colors - malachite, terracotta, turquoise, white. The disadvantage of such a texture is that they wipe over time, are poorly washed.
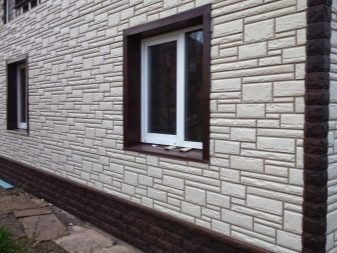
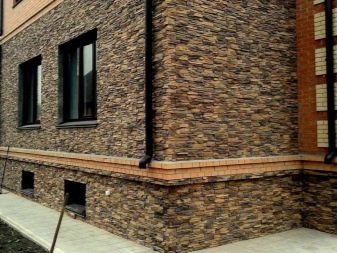
Manufacturers overview
The market for facade finishing panels is divided between foreign and Russian manufacturers. Among foreign manufacturers, the companies Döcke, Novik, Nailaite, KMEW stand out. Domestic manufacturers - "Alta-profile", "Dolomit", "Tekhosnastka" receive positive reviews.
- Canadian company Novik produces facade panels with a texture for field stone, hewn masonry, river stone, wild and hewn limestone. They are characterized by high quality, increased thickness over 2 mm.
- German mark Döcke produces high-quality facade panels of 6 collections, imitating rocks, sandstone, wild stone.
- American company Nailaite supplies facing siding of several series - rubble, natural and hewn stone.
- Japanese fiber cement facade panels of the brand are distinguished by a large assortment KMEW... The size of the slabs is 3030x455 mm with a protective coating.
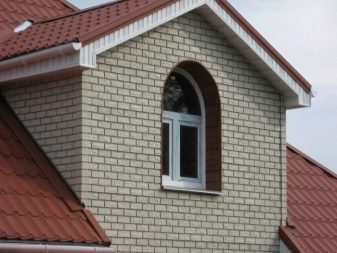
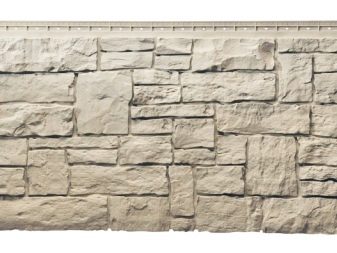
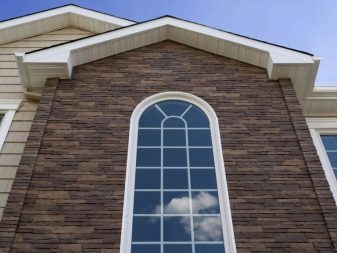
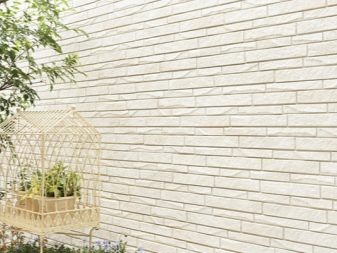
- The leading production is occupied by a domestic company "Alta profile"... There are 44 options for masonry siding in the assortment. There is an imitation of granite, wild stone, rubble stone, collections "Canyon" and "Fagot". The products have all certificates of conformity and a developed sales system in many cities of the country.
- Company "Dolomite" is engaged in the production of PVC coatings for exterior decoration of houses.The range includes basement siding with a texture like a rocky reef, sandstone, shale, dolomite, alpine stone. Profile 22 cm wide and 3 m long. Panels are painted over in three options - completely uniformly painted, with painted seams, non-uniform multilayer painting. The declared service life is 50 years.
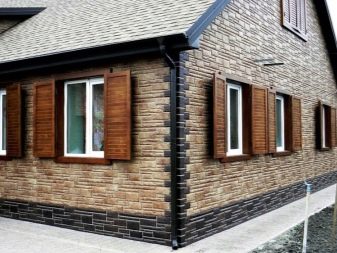
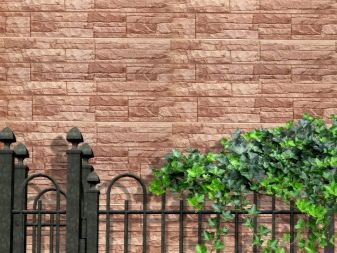
- Company "European Building Technologies" manufactures Hardplast facade panels that imitate the structure of slate. Available in three colors - gray, brown and red. They are characterized by a small size: 22 cm wide, 44 cm long, 16 mm thick, which is convenient for self-assembly. The material of manufacture is a polymer sand mixture.
- Belarusian concern "Yu-plast" produces vinyl siding with the texture of natural stone series "Stone House". The panels are 3035 mm long and 23 cm wide in four colors. The operational period is not less than 30 years.
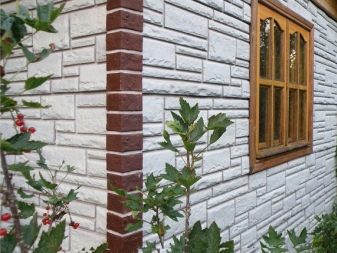
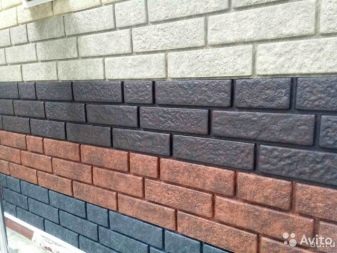
- Moscow plant "Tekhosnastka" manufactures facade panels from polymeric materials. A covering for a wild stone, imitating a rocky texture and granite, will allow you to install a fire-resistant, durable, environmentally friendly facade. The domestic firm Fineber produces slate, rock, and stone texture panels made of polypropylene with a size of 110x50 cm.
- The domestic manufacturer of fiber cement boards is the plant "Profist"... In the product line, stands out panels for a stone "Profist-Stone" with a coating of natural stone chips. More than 30 color shades with grained structure will bring any facade design to life. Standard sizes are 120 cm wide, 157 cm long and 8 mm thick.
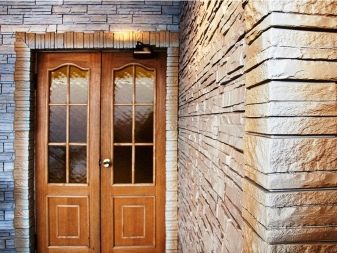
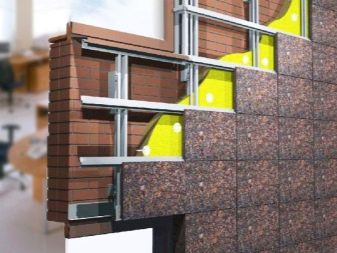
Recommendations for use
House decoration with facade panels can be carried out independently or by a special construction team. Pre-count the number of panels required for cladding. The number depends on the size of the slab itself and the area of the cladding. Determine the area of the walls excluding windows and doors. External and internal corners, starting guides, platbands and strips are purchased.
When installing yourself, you need to take care of the availability of working tools. You will need a level, drill, saw, sharp knife, tape measure. It is better to fasten the structural elements with zinc-coated self-tapping screws.
If the facade decoration is combined with the insulation of the walls from the outside, then a vapor barrier membrane is first mounted.
A vertical lathing is placed on the walls. A beam made of wood of small section or a metal profile is used as guides. Thermal insulation is installed in the frame of the lathing. The material is placed close to it so that there are no cold bridges. The insulation layer is protected by a waterproofing film.
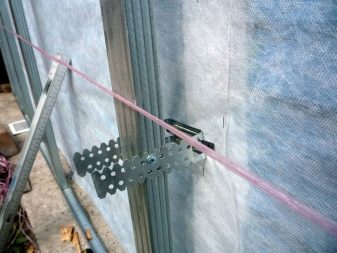
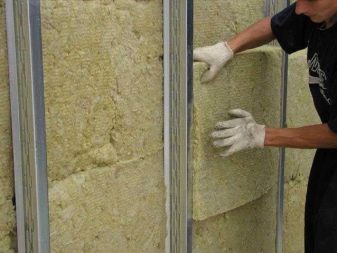
Then a ventilated facade is erected with a gap of several centimeters. For this, a counter-lattice is mounted from rails or metal guides. To avoid distortions and bumps in the finished facade, all frame parts are placed in one plane.
It is necessary to follow certain rules for the installation of facade cladding:
- you need to position and fix all the planks in place;
- the installation starts from the bottom corner;
- installation is carried out in horizontal rows;
- there should be a gap of up to 5 cm between the panels and the ground level;
- each subsequent part enters the groove with a slight indentation;
- not close the panel to the crate;
- self-tapping screws are placed in the middle of the provided holes;
- when attaching self-tapping screws, do not deepen the cap, leave room for thermal expansion;
- do not mount the panels close to the roof, you need to leave an expansion gap.
The corners are fixed to the finished finish.
Cladding boards do not need any special maintenance. In case of persistent contamination, it is enough to treat with soapy water and rinse off the stains with clean water. Do not clean the façade with alkali or acid.
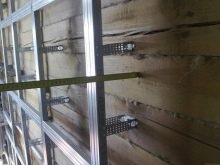
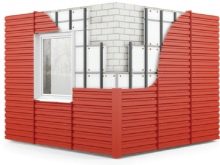
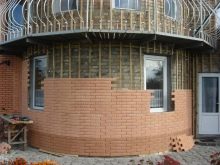
Spectacular examples in the exterior
Stone-like wall facade panels define the style and attractiveness of the entire building.To highlight the necessary parts of a private house, you can use the color zoning of the space. Corners, slopes of windows and doors, foundation in various variations can be highlighted in a different color.
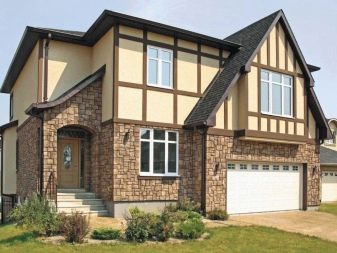
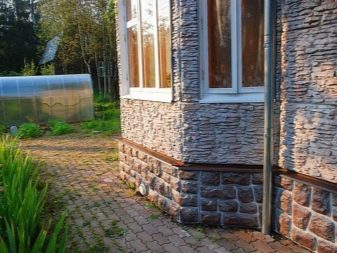
The facade clad in white stone with contrasting anthracite elements will look elegant and unusual. The bright terracotta finish will stand out colorfully and juicy. It is necessary to take into account the surrounding landscape in order to harmoniously fit the appearance of the house into the local landscape.
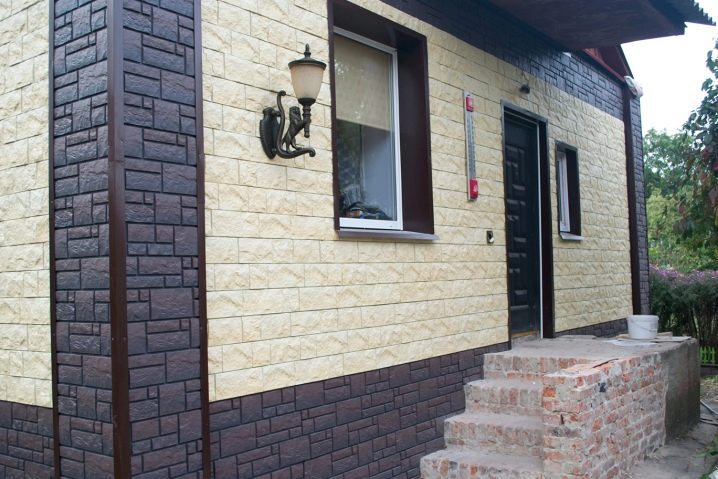
For information on how to install the plinth panels, see the following video.













The comment was sent successfully.