Features of the layout of a 3-room apartment in a panel house
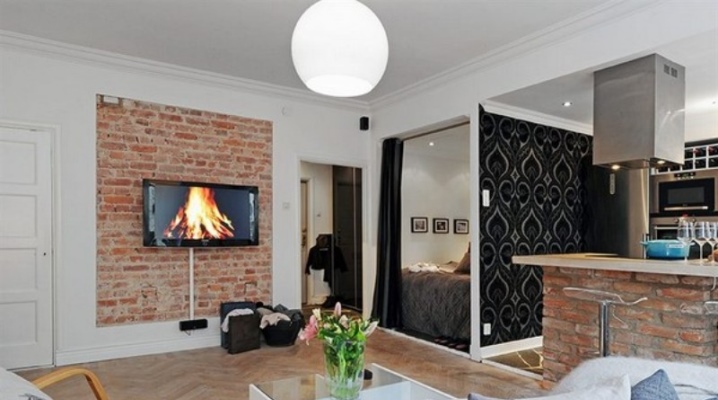
Knowledge of the features of the layout of 3-room apartments in a panel house can significantly improve these premises. In some cases, this layout is good enough that only cosmetic measures can be dispensed with. In more serious situations, it is required to take into account the peculiarities of the scheme and the location of the bearing walls for redevelopment.
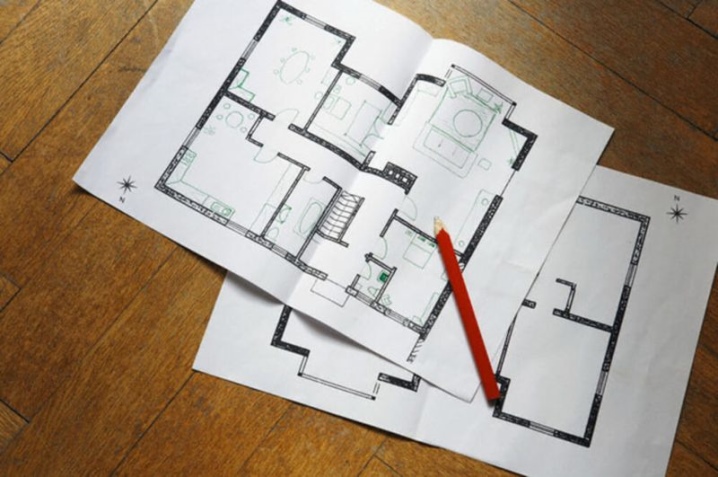
Peculiarities
The layout of a 3-room apartment in a 9-storey panel building of the 111-97 series implies a kitchen with an area of 13 sq. m. Modern versions of this series differ only in unusual floor slabs and structural performance of wall and roof panels. The kitchen area has now been increased to 16 m2. The total area of a modern three-room apartment in the 111-97 series is up to 90 m2.
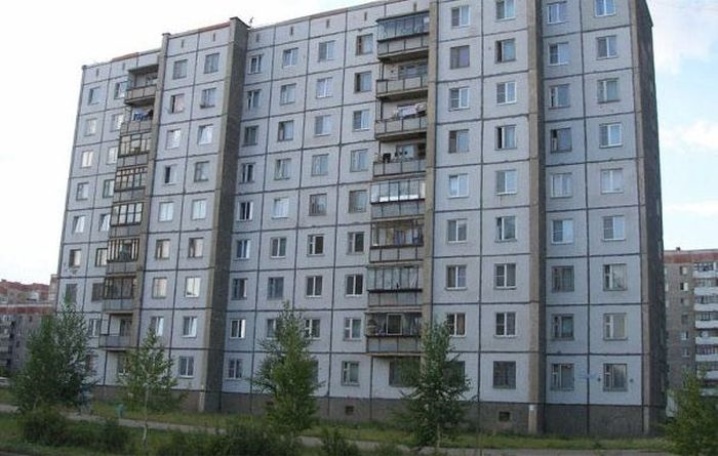
Problems are caused by the need to strengthen the openings that appeared during redevelopment. All these walls support important structures. You will also need to strengthen sound insulation. The plan of a 3-room apartment in a 5-storey building often implies the use of balconies, they are absent only on the first floors. In houses with a height of 9 floors (for example, from the I-510MG series, option B), the total area of an apartment usually exceeds 50 sq. m, and the usable space is at least 34 m2.
Anyway a three-room apartment has not only 3 living rooms. There must be a corridor, an entrance hall, and a separate (most often) bathroom. A good three-room apartment usually comes with a balcony. And the advanced options also have a loggia. The types of layouts mentioned above do not exhaust all the variety.
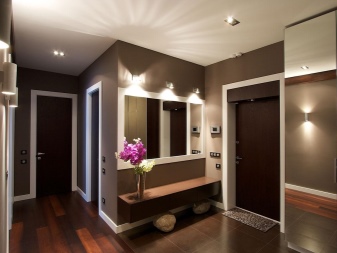
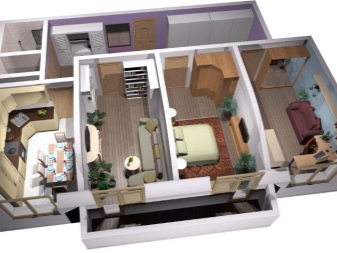
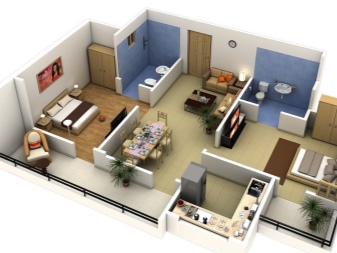
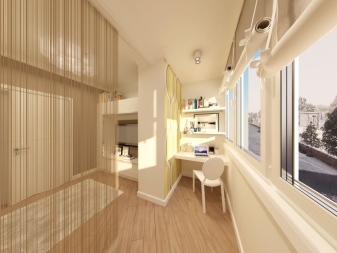
Views
A typical three-room apartment in "stalinka" has an area from 57 to 85 sq. m. There are always high ceilings, the rooms are well insulated, their location is carefully thought out. The size of the kitchen is up to 15 m2. Later, from 1956 to 1985, Khrushchev's 3-room apartments were built. They differ:
- adjacent or walk-through arrangement of rooms;
- insignificant total area;
- the modest size of the kitchen (rarely more than 6 sq. m.).
More varied are "brezhnevkas", for the most part located in 9-storey buildings. The default total area was 48 to 56 m2. However, buildings with an improved layout gradually appeared. Rooms are isolated from each other.
If this is not done by the builders, it will be quite easy to distinguish between them during redevelopment.
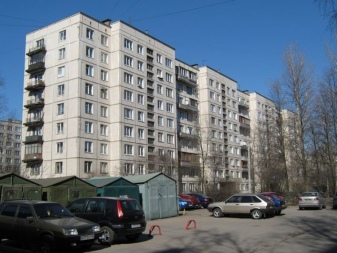
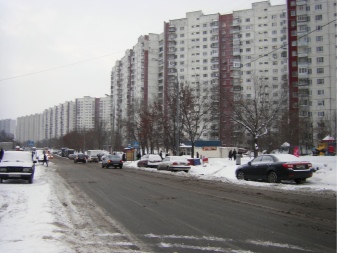
The "Czech" type implies an area from 68 to 75 square meters. m. In such apartments, the premises are always isolated. The bathroom is invariably made separate, and the kitchen occupies from 8 to 12 sq. m. In "Czech" apartments, there are almost always loggias and balconies. Important: the term "free layout" is not fixed in any way in the standards and technical documentation, therefore you always need to clarify what exactly is meant by it.
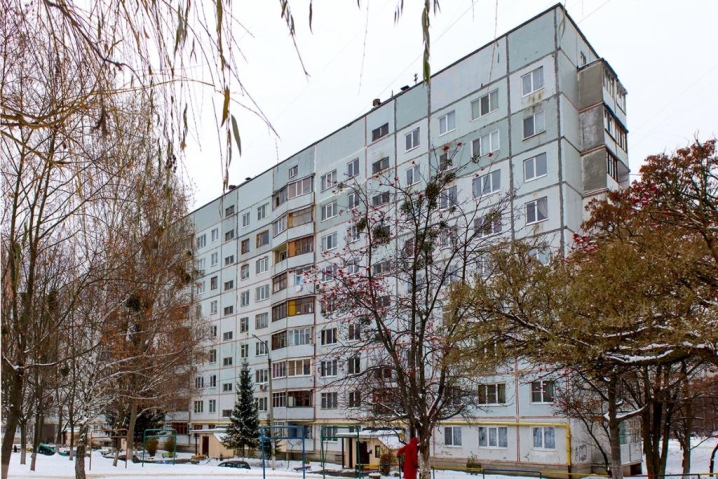
Is redevelopment possible?
It is possible to re-plan apartments in a panel house, but with some restrictions. The load-bearing walls must not be touched. It is allowed to break only self-supporting partitions.
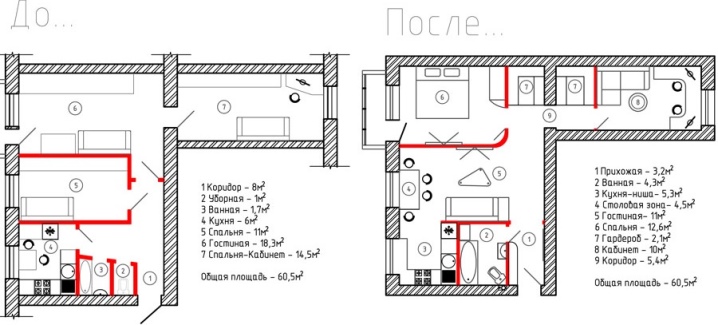
Recommendations from various sources on how to demolish a load-bearing wall and compensate for the consequences are not credible. All such "clever ways" are dubious from an engineering point of view. It is imperative to coordinate the redevelopment with the supervisory authorities. To understand whether it will be possible to legitimize it, you will need to consult with experts. The work itself should only be carried out by professional repairmen.
Do not carry radiators to the balcony, since this is not provided for in standard house projects. Due to such a step, other residents will be deprived of full-fledged heating, and overly proactive apartment owners will be obliged to return everything back and pay a fine.
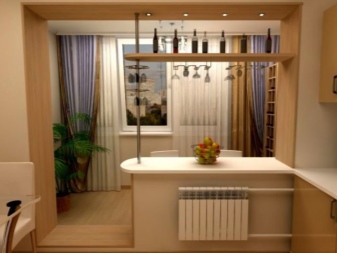
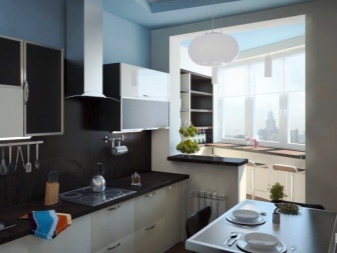
Harm can also be caused by:
- complete dismantling of ventilation;
- transfer or arbitrary change of ventilation ducts;
- demolition of the wall between the bathroom and the toilet without reinforced waterproofing and soundproofing;
- combining a balcony or loggia with a living room, with a kitchen;
- moving the bathroom;
- removal of gas equipment outside the kitchen.
In three-room apartments, redevelopment is most often done by demolishing individual partitions with the formation of a large single space. It is common to combine a pair of adjacent rooms or join a kitchen to a room. Some designers believe that it is necessary to move from separate bathrooms to common ones to save space.
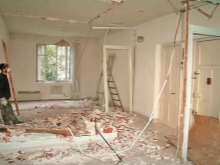
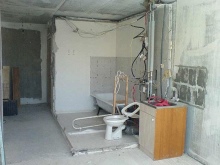
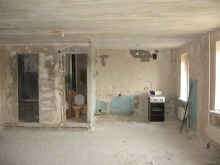
Attention: you cannot connect a gasified kitchen with a room. The solution is the installation of a partition or the refusal to cook food on gas with the transition to electricity.
How to improve?
Before you start redeveloping, you need to understand the main idea of transforming space. They often try to make a large studio. Only the bedroom is separated from the common area. A walk-in closet is usually attached to the back room to improve the proportions of the bedroom and free up extra space.
The combined bathroom can accommodate:
- a countertop with a pair of washbasins;
- bath;
- narrow washing machine;
- toilet bowl.
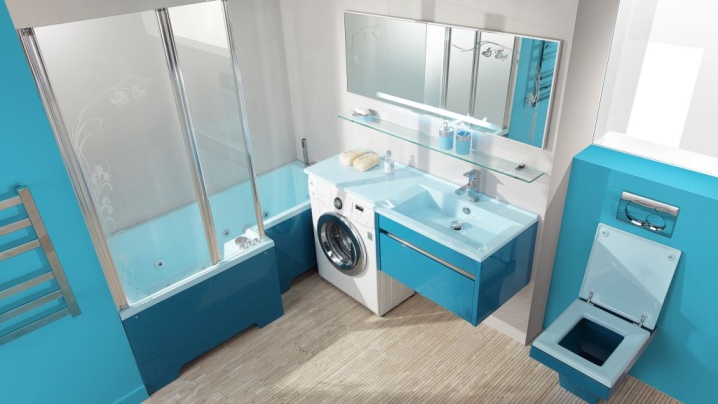
The rest of the apartment is allocated for a guest, dining room and work area. The kitchen is separated by an accordion door. But sometimes the kitchen area is combined with the living room and dining room, and a partition is placed at the junction with the hallway. This solution will appeal to small families and singles. It will suit those who work from home or those who like to arrange house parties.
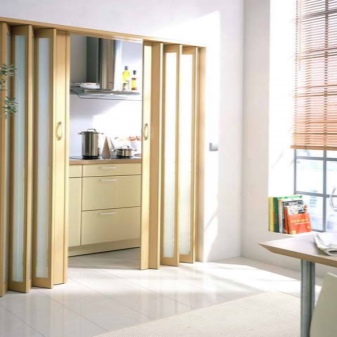
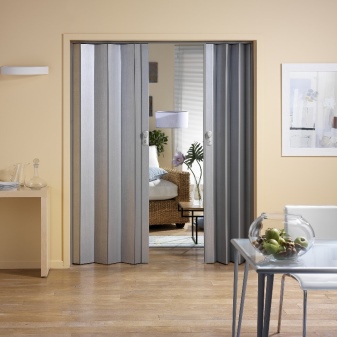
Recommendation: when the area of the dwelling allows you to form a studio, you do not need to fill it with furniture. The emptiness in the middle of the room is beautiful when approached correctly. It is better, instead of saturating the studio with furniture products, to think over what zones should be in it, and determine their main features for yourself.
To store a small amount of books, instead of buying a large cabinet, you can put a door equipped with shelves on both sides. This solution also looks as unusual as possible.
Otherwise, you should approach the design of an apartment for a family. Then one of the rooms is enlarged, and the other is combined with the kitchen. An elegant door with a pair of doors is placed at the entrance. The combined bathroom contains the same components as in the previous version. The children's room is equipped with a bunk bed and a long table for work; there is also a special dressing room for children.
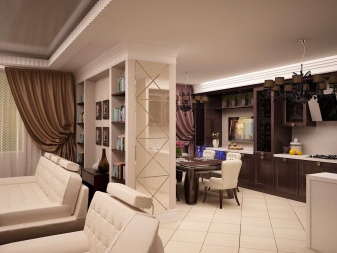
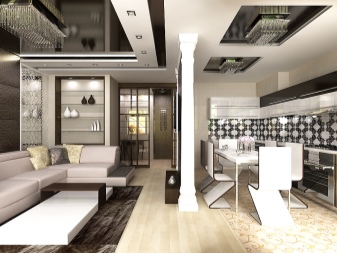
Project options
In this case, the original layout of the apartment is good enough, and you can get by with one rearrangement of furniture. The living room is set aside for the sofa area, and there is also a desk near the window. The kitchen has a corner-type set. A children's and sleeping area will be organized far from the entrance. There is a place for a very capacious storage system in the corridor.
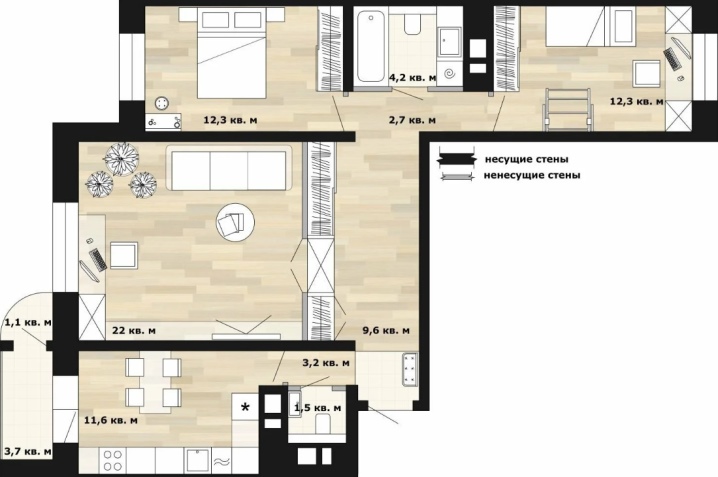
And here the living room was deliberately reduced. But there was a more convenient entrance to the kitchen, bathroom and toilet. One side of the living room is occupied by a built-in wardrobe. On the other side is a large table. The smallest rooms become children's and sleeping areas; they house a typical set of furniture.

For the layout of a 3-room apartment in a panel house, see the following video.













The comment was sent successfully.