Features of the "Brezhnevka" layout
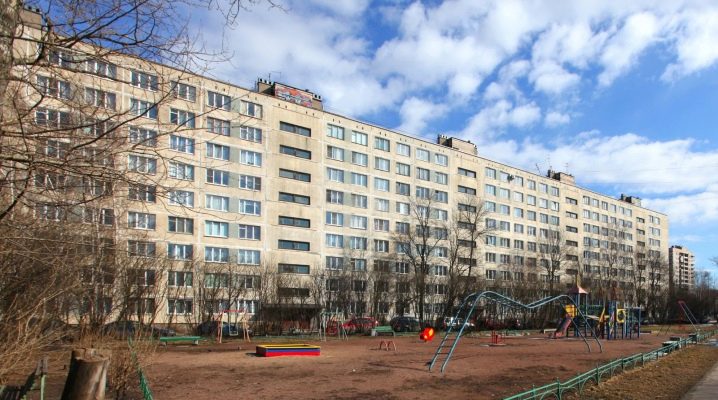
Apartments - "Brezhnevka" - the so-called housing of the old stock, which is widespread in our country. Dozens of houses from that era have survived in each city. Such apartments are still in demand. If you are going to buy or sell housing on the secondary market, you need to know what distinguishes the typical houses of the last century.
Building features
It is not hard to guess where this name of the houses came from. During the reign of the notorious party leader L.I.Brezhnev, large-scale development of territories from Vladivostok to Kaliningrad took place. "Brezhnevkas" replaced the cramped "Khrushchevkas", which did not always have a good layout. At the new stage of construction, the architects abandoned 5 floors and began to build new houses with a height of 8-9 and 12-16 floors. This decision was due to the rapid growth of the population in the cities, it made it possible, with minimal effort, to resettle a larger number of Soviet families.
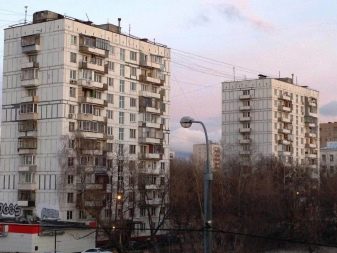
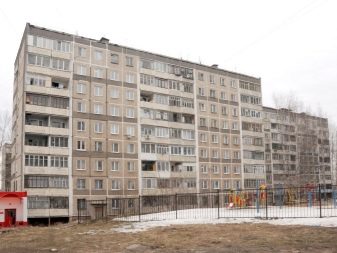
The peak of construction fell on the 70-80s of the last century. New houses were created mainly from reinforced concrete slabs, which made it possible to speed up the process of their construction and improve sound insulation. Despite the advantages of this solution, the apartments became colder as a result. There was also an alternative - brick, so some series of houses were built without slabs. The height of brick "brezhnevok", as a rule, reached 16 floors. Such buildings were erected in the form of one- or two-entrance buildings.
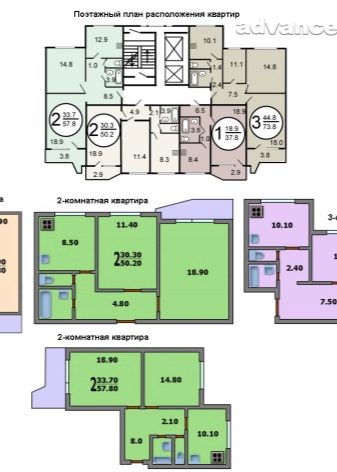

There are 3-4 apartments on the “Brezhnevka” staircase. For the first time, elevators and garbage chutes at the entrances appeared in such houses. Another advantage of panel houses is the presence of two elevators - passenger and freight, while their mechanisms are under the roof, and the stairs and garbage chute are as far as possible from the apartments, which significantly reduces the audibility.
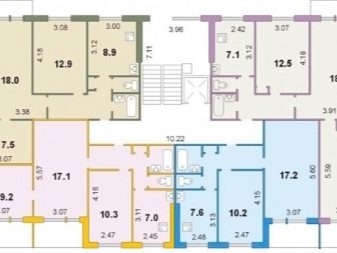
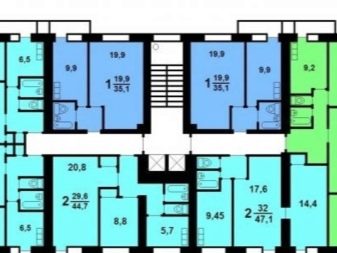
Description of apartments
In the houses of that period, for the first time, not only more comfortable one-, two- and three-room apartments appeared, but also spacious four-room apartments. Such housing was intended for large families. The living area of the apartment has increased significantly, and the layout has become more convenient.
There are about 40 types of standard apartment layouts, and their typical sizes are as follows:
- one-room apartment - 27-34 sq. m;
- two-room apartment - 38-47 sq. m;
- three-room apartment - 49-65 sq. m;
- four-room apartment - 58-76 sq. m.
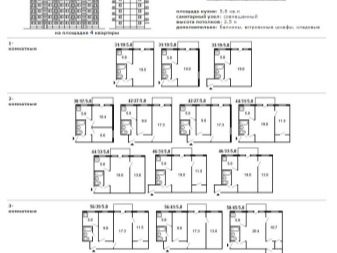
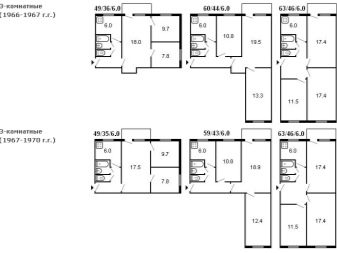
In terms of area, the two-room "Brezhnevka" is approximately equal to the three-room "Khrushchev", but the footage of the kitchens and hallways remained the same. Often the windows are located on parallel walls of the building, that is, they open onto the courtyard on one side and onto a busy street on the other. In a narrow corridor, there is space for a built-in wardrobe; there are also mezzanines and storage rooms in the apartment.
In some layouts, a so-called winter refrigerator is provided under the windowsill in the kitchen. In many typical houses, the walls have become thinner, and from this it is cold in the apartments in winter and hot in summer. Of course, "Brezhnevkas" are inferior to apartments with a new improved layout, but they are still a better option than "Khrushchevkas".
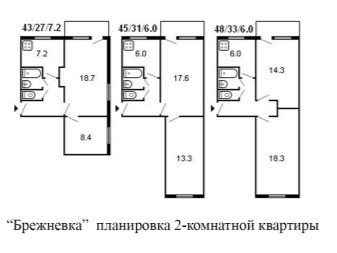
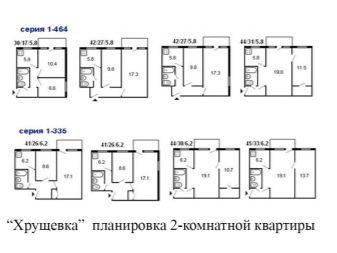
Size options
If the area of the corridor and kitchen has increased only slightly, then the improvement in the comfort of the rooms is obvious.
The living area in a three-room apartment is approximately the same:
- kitchen - 5-7 sq. m;
- bedroom - up to 10 sq. m;
- children's room - about 8 sq. m;
- living room - 15-17 sq. m.
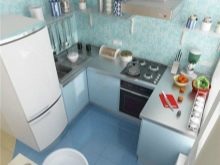
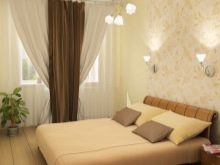
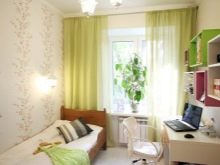
The layout and size of the rooms depend on the house series. The height of the ceilings in comparison with the "Khrushchevs" has increased from 2.5 m to 2.7 m.The architects tried to abandon non-isolated walk-through rooms, leaving combined bathrooms only in one-room apartments. These improvements made life much easier and improved the quality of life. Unfortunately, the toilet and bath are still very cramped.
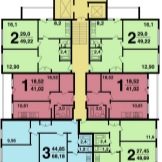
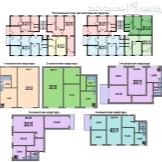
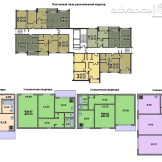
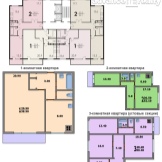
Design ideas
Perhaps every owner dreams of improving the "brezhnevka". As a rule, many residents complain, first of all, about the small kitchen and the impossibility of arranging a spacious storage system in the corridor.
Any work on redevelopment and renovation of an apartment must be entrusted to professionals, since it will not be difficult for them to study the apartment plan, conduct a detailed analysis, select suitable repair options, and coordinate all redevelopment work with higher authorities.
The age of the building, the deterioration of engineering systems, the location of the walls and windows also affect the possibility of reworking the "brezhnevka". As a rule, all walls of an apartment are load-bearing, so the possibility of redevelopment in most cases is very limited, but this does not mean that it is impossible. Even 30 sq. m you can create a stylish and modern interior.
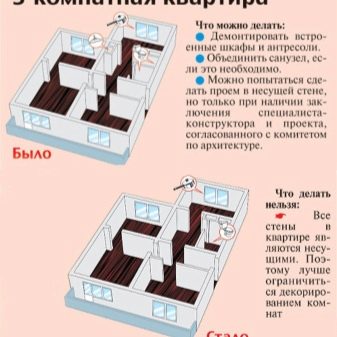
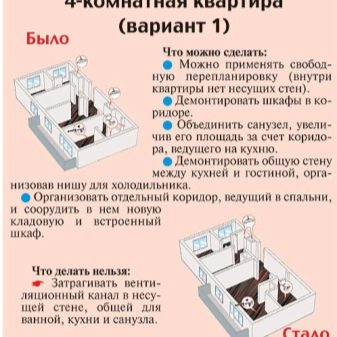
- If the configuration of the apartment allows, you can demolish the wall between the kitchen and the living room, thus freeing up quite a lot of free space for equipping a modern studio apartment.
You can zone a room using color, stylistic accents, the correct selection of furniture and curtains, and other techniques.
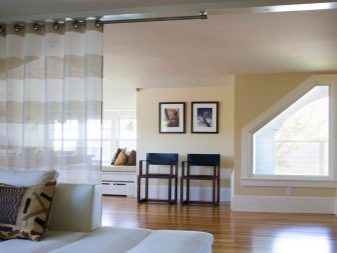
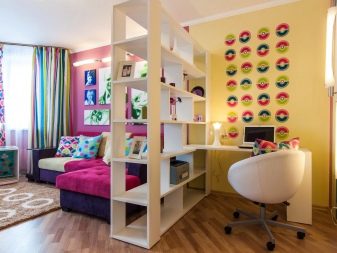
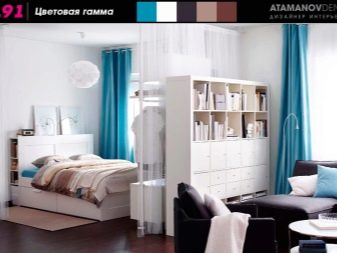
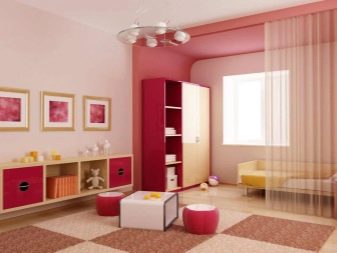
- It is better to attach the balcony to the living area. If you properly carry out complex work on the approval of alterations, redevelopment, insulation of the loggia, it will turn out to increase the living area by several square meters. However, such repairs will not be cheap: dismantling the wall, strengthening, glazing, transferring heating and insulation will require large financial costs. Be prepared for this.
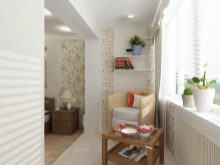
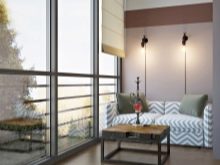
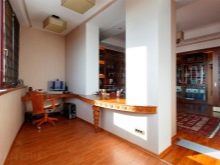
- The kitchen can be enlarged in several ways, for example, it can be combined with a balcony or, if there is no balcony or it is in another room, with an adjacent room. As mentioned above, almost all the walls of the apartment are load-bearing, so they cannot be demolished, but it is possible to agree with the BTI to construct an additional opening in the wall. Such an arch will be very convenient, it will add light and air to the atmosphere and will make both rooms visually larger.
This option is only possible for those apartments in which an electric stove is installed. A kitchen with a gas stove must be isolated from living quarters.
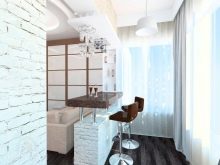
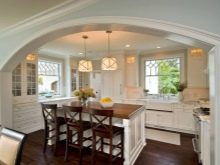

- The bathroom in "Brezhnevka" is in most cases separate, but having an extremely small area, so it is almost impossible to fit a modern washing machine into the bathroom. The only way out is to combine the toilet and the bathroom; this will allow you to increase the free space, accommodate modern household appliances or even build in a corner bath.
In some cases, the combined bathroom can be expanded due to the corridor, but if a large family lives in the apartment, then you should think about this option more seriously, because such a redevelopment will significantly affect the comfort of the residents.
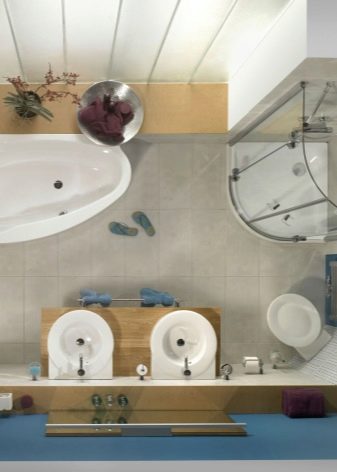
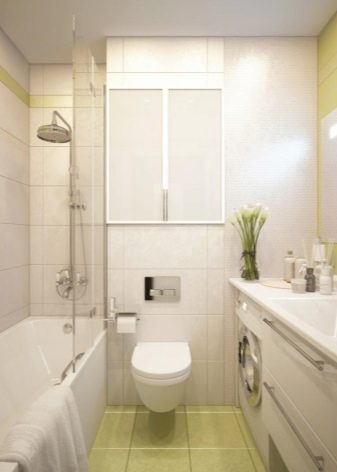
- Another problem that all owners face is the choice of furniture for a narrow hallway. To make the corridor more convenient, you can dismantle the built-in wardrobe. Thus, you will free up 1.5-2 sq. m and you can equip a comfortable and spacious structure for storing things.
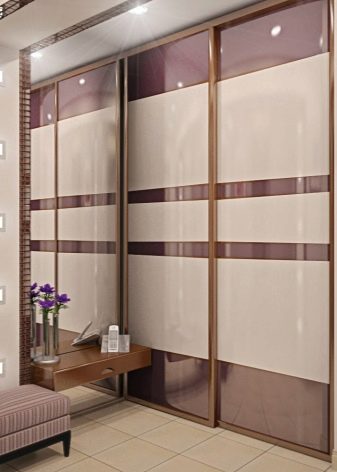
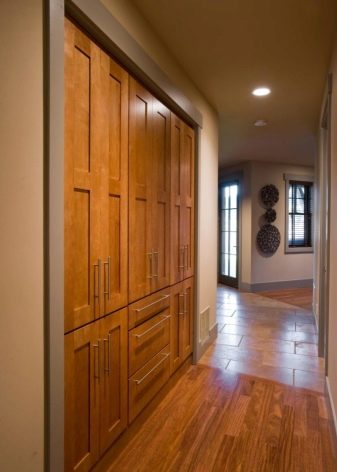
When decorating rooms in "Brezhnevka", give preference to light shades and light furniture, zone the premises in different ways, and then you can create a stylish and ideal apartment for life.
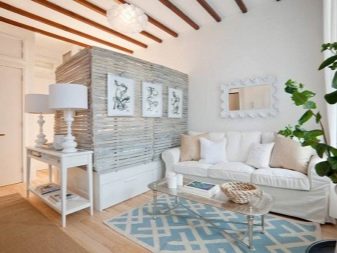
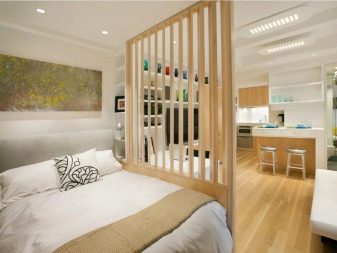
For information on how to make a drywall arch, see the next video.













The comment was sent successfully.