Subtleties of redevelopment "Khrushchev"
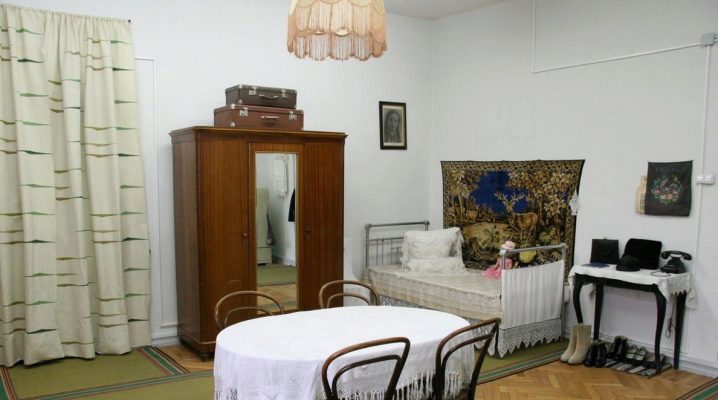
In the second third of the 20th century, tens of millions of people moved from rural huts and single rooms in hostels and communal apartments to separate housing. It was a tremendous breakthrough back then, but the level of demands has increased dramatically over the past decades. And a comfortable life is far from being limited to central heating, cold and hot water, gas supply. Khrushchev apartments, built in the 1950s-1960s, are not very well-planned, for the most part, but it will not be difficult to fix this problem with due diligence.
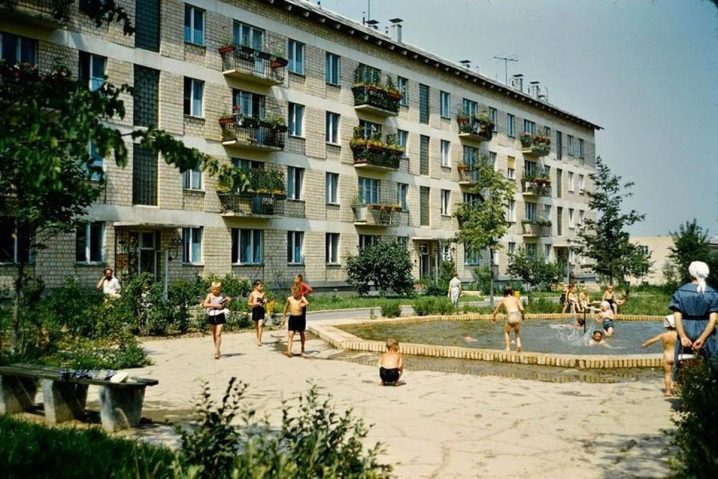
Building features
Panel five-story buildings were not at all an original invention, they combined the trends developed in Germany (compact houses) and the USA (block housing). The construction of houses of the first series, together with finishing works, took about 50 days, the maximum reduction in cost and acceleration of construction was achieved due to the small thickness of the load-bearing walls. The designs did not provide for the use of elevators, since it was believed that a healthy person is able to climb to the fifth floor and descend from it on their own. Balconies were removed from some of the projects, and the kitchens were allocated from five to seven square meters.
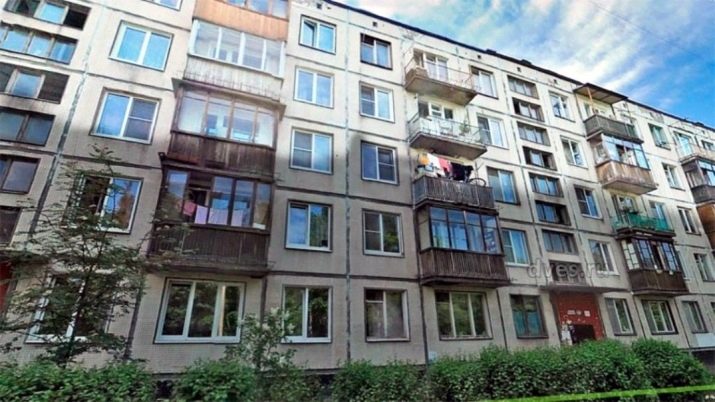
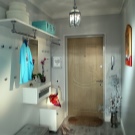
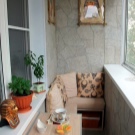
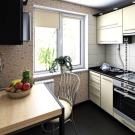
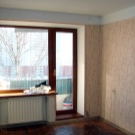
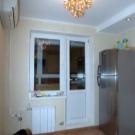
Aerated concrete, expanded clay concrete, despite their good strength, do not provide a decent level of sound insulation and do not keep heat well. Brick five-story buildings can last 90-100 years, however, this is achievable only on condition of high-quality, timely overhaul and maintenance.
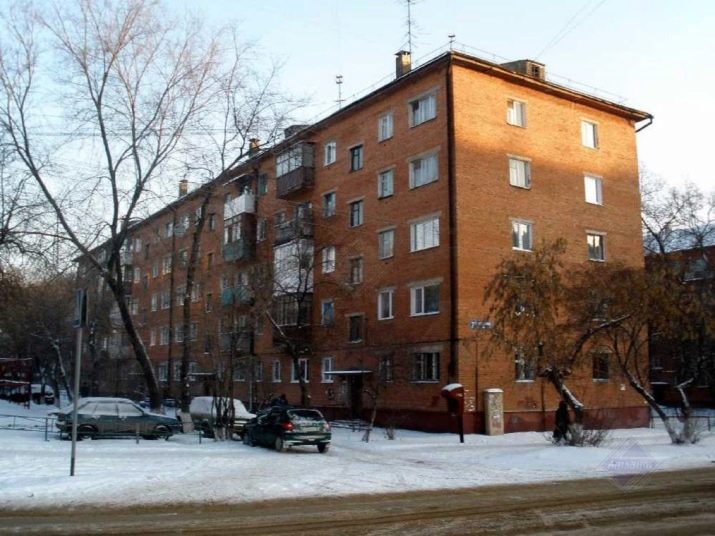
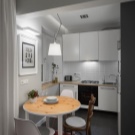
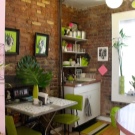
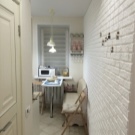
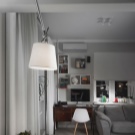
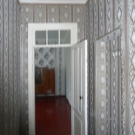
The improved layout is the presence of balconies, and other improvements introduced to the projects of the Khrushchev period from the mid-1960s and later (until the termination of such construction in 1985). In most cases, the designers have already taken care of the separate bathrooms. Ceilings in height could reach three meters, although they are still typical low, up to 250 cm. Walk-through rooms are always present, this is a “generic feature” of all dwellings of the described category.
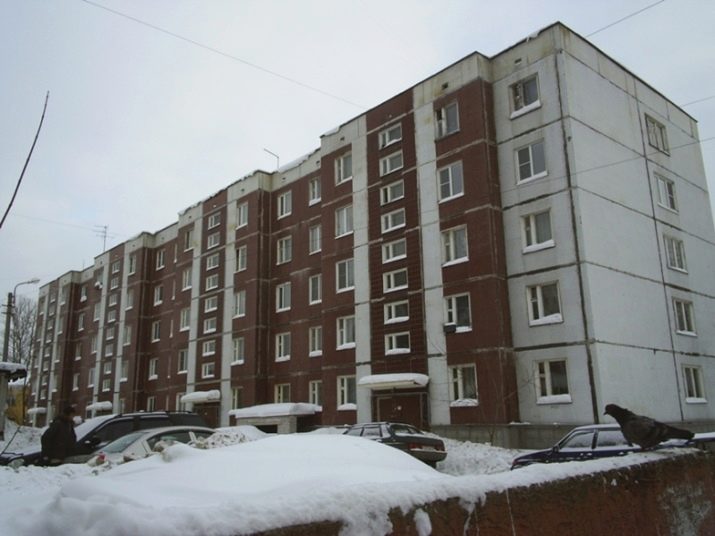
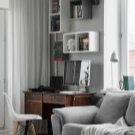
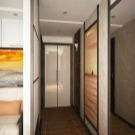
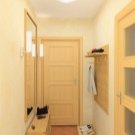
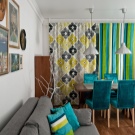
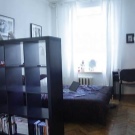
Corner rooms with two windows are the coldest place in the whole house in winter. But the indisputable advantage of such real estate is the decent illumination of the room.
It is advisable to achieve maximum symmetry of lighting in such one-room apartments. Installing upholstered furniture can significantly increase the level of everyday comfort.
The walls (partitions) dividing adjacent rooms are not particularly durable. Therefore, it is impossible to use them for hanging heavy objects and even loaded shelves. But the demolition during redevelopment is greatly simplified and accelerated.
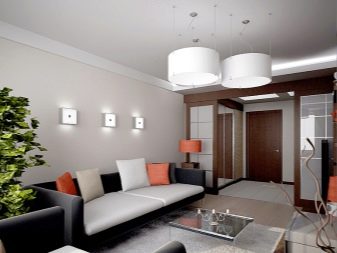
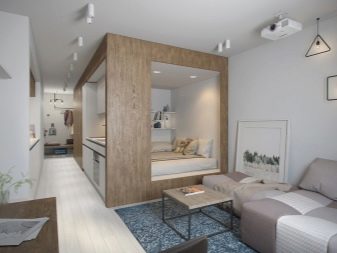
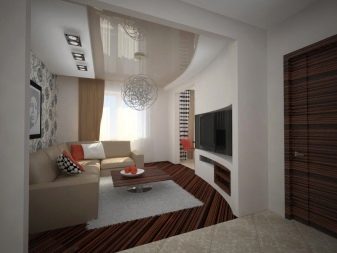
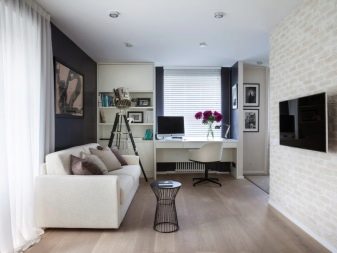
Description of apartments
A two-room apartment in typical projects of the early period is much more common than a one-room apartment. Nevertheless, the circle of problems is the same: the area is small, the rooms are located haphazardly, there are walk-through rooms. If an apartment has two rooms, its area ranges from 41 to 46 square meters, and one-room ones were made in the size of 30-31 m2. Regardless of the area, a pantry or a built-in wardrobe and a refrigerator cabinet (a recess under the kitchen window sill) stood out.
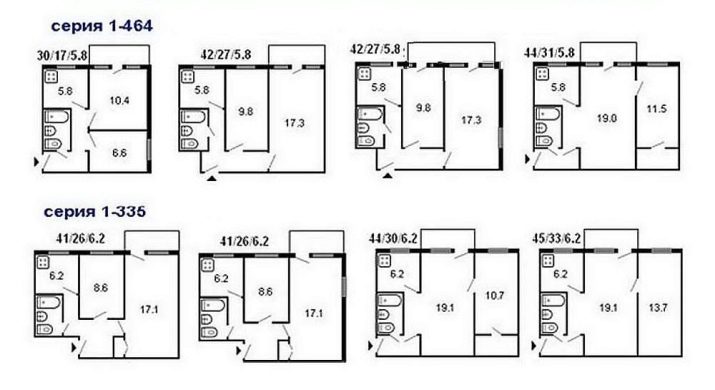
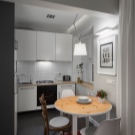
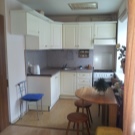
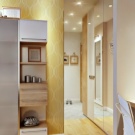
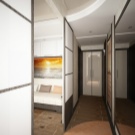
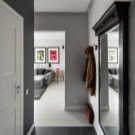
All apartments of the Khrushchev series are 1-2-3-4-room, the area of the rooms can vary very significantly. So, living rooms occupy from 14 square meters, bedrooms from 8 square meters. m, children's rooms from 6 sq. m.Most of all, the “unlucky” kitchens, their area starts from 4.5 square meters and even in the most spacious versions is 6 or 7 square meters. A three-room apartment can be up to 60 sq. m or even slightly larger, but still there will be adjacent rooms in it.
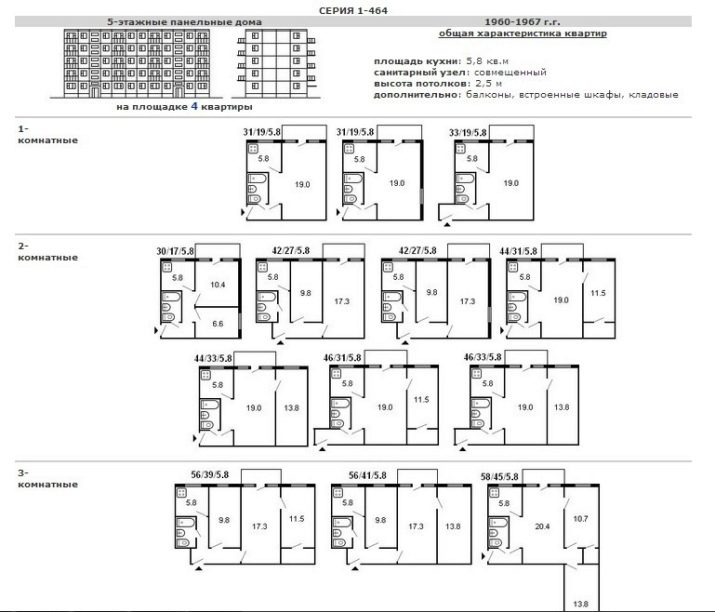
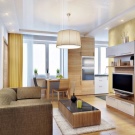
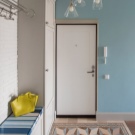
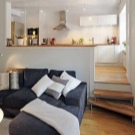
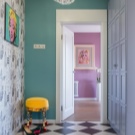
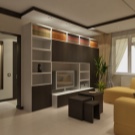
The four-room "Khrushchev" has a size from 62 to 72 square meters. m, in this version, finally, there was an isolation of all rooms from each other. It's no surprise that designers and redevelopment enthusiasts appreciate this property. There is almost always no need for radical changes in the interior space; minor adjustments can be dispensed with.
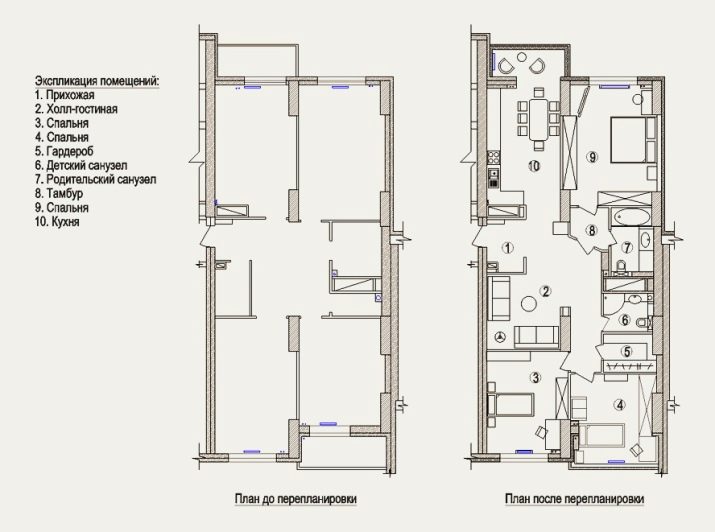
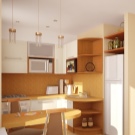
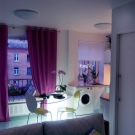
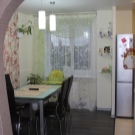
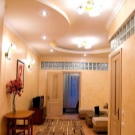
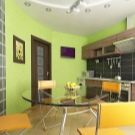
Much more often, however, there are apartments of the Khrushchev series with an area of 30, 43 or 45 sq. m. A feature typical for housing of any area is the exit of the windows of all apartments, except for the corner ones, in one direction. This is how all houses of the 1-335 series, which were actively built from 1963 to 1967, look like.
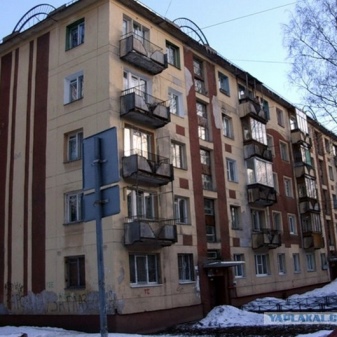
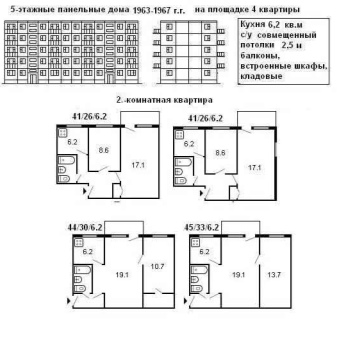
An important point: when redeveloping, ideally, not only aesthetic problems should be solved, but also problems with the used infrastructure. Regardless of the series, the year of construction and the nuances of the distribution of premises, electrical wiring and other communications are morally outdated and do not meet the requirements of current consumers. It becomes very dangerous to connect energy-intensive household appliances.
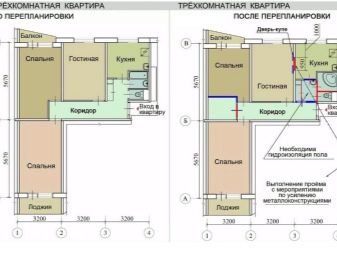
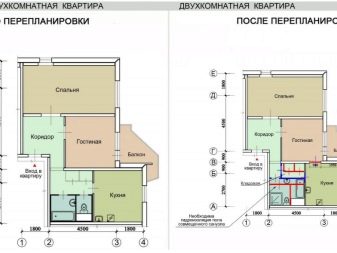
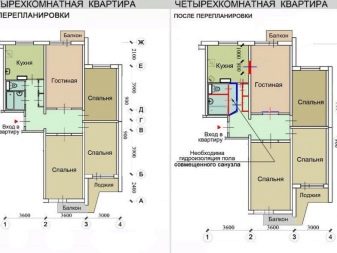
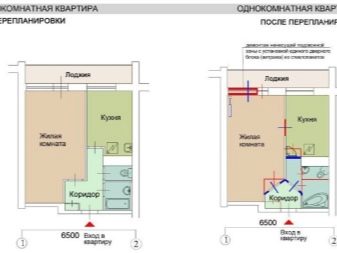
Redevelopment approval
It should be noted that the legislation governing the redevelopment of housing and other premises was invented for a reason. The slightest change, even of the secondary walls, not to mention the load-bearing ones, can lead to dire consequences.
Let you know for sure that some wall or partition is not loaded, but all the same, for the sake of general peace of mind and confidence, for the sake of avoiding conflicts and claims from neighbors, it is better to draw up and agree on a project.
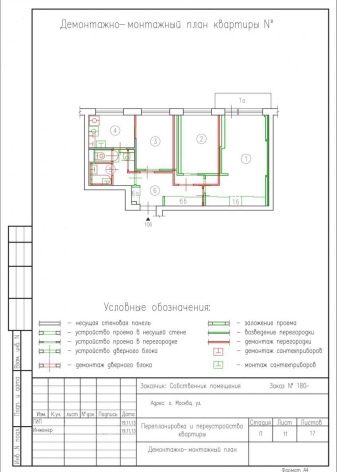
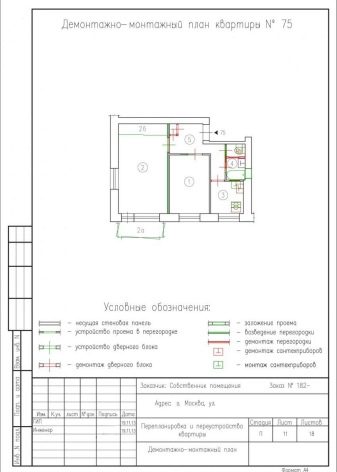
Not a single load-bearing wall can be affected by redevelopment, even to the smallest extent. Having discovered an insignificant change in it, the regulatory authorities will, with good reason, impose a fine or apply other sanctions. It is important to take into account other subtleties, less obvious. For example:
- It is prohibited by current regulations to expand bathrooms, kitchens and toilets at the expense of living rooms (you can only take space from technical rooms).
- Expansion of kitchens at the expense of bathrooms is unacceptable.
- If, nevertheless, the kitchen was expanded earlier using living space, it is not allowed to install plumbing fixtures and gas stoves on it.
- It is forbidden to combine kitchens equipped with gas stoves with living rooms (if there are no intermediate doors).
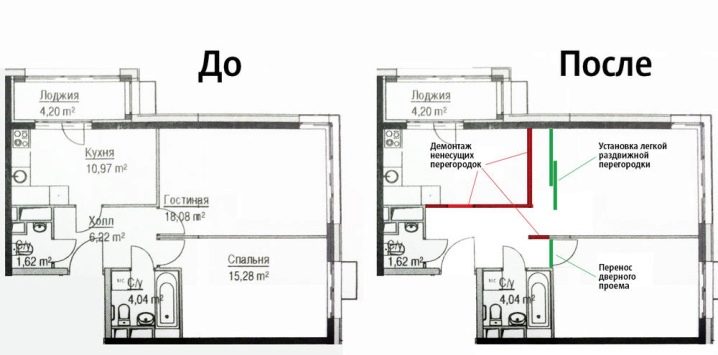
If you want not to demolish the load-bearing wall, but only to make an opening of a limited size in it, this is allowed by the rules. But it will be necessary to justify the need for such a solution, the impossibility of another way out of the situation and the safety of the planned hole. A prerequisite for permission for such work will be an engineering survey of the wall both in your apartment and on adjacent floors. Any work that complicates access to common building communications and devices that control them is strictly prohibited.
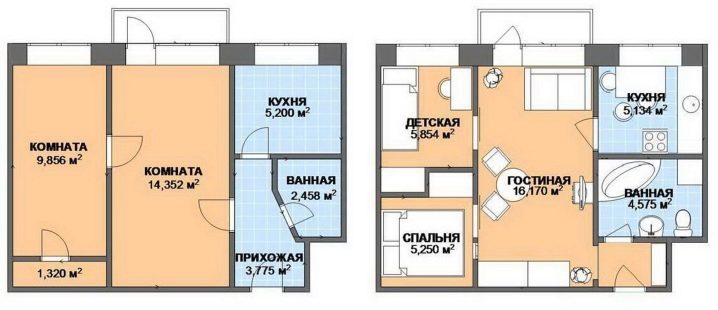
In the latter case, we are talking about your safety too: imagine what would happen if a "terrible and spoiling the view" gas pipe is bricked up, and then there is a leak and gas accumulation in a closed cavity. Or, water will begin to ooze inside, eroding the materials little by little, until it destroys the bulk of the wall.
No redevelopment, even considered safe and acceptable, is not consistent in houses waiting for demolition. It is possible to combine balconies with living rooms and kitchens only where projects allow mounting sliding partitions. It is impossible to connect the warm floor to the common pipes of hot water and heating, since this creates a load that was not originally foreseen and can completely upset the balance of these important systems.The ban also includes the shutdown of ventilation or the transfer of its trajectory.
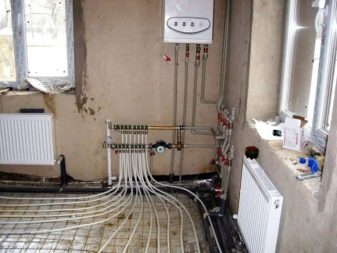
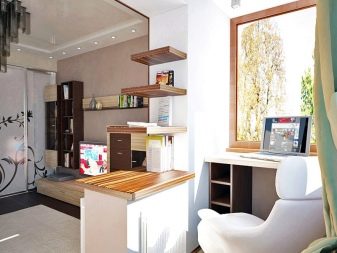
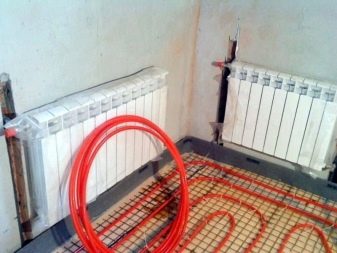
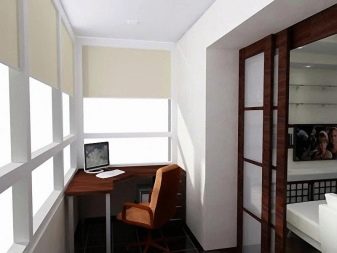
Renovation ideas
You should not be indignant about the restrictions, especially since they are all easily surmountable by workarounds. A one-room apartment of the "Khrushchev" format can be converted into a studio, this is an excellent youth option. The bottom line is the elimination of partitions that interfere with the passage directly from the living room into the kitchen and into the corridor. It is important to take into account that the sanitary unit is not touched, its movement is possible only on the first floor.
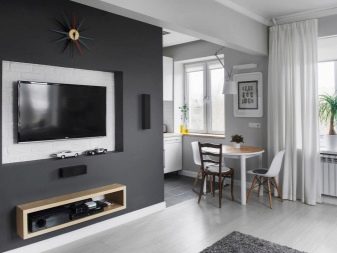
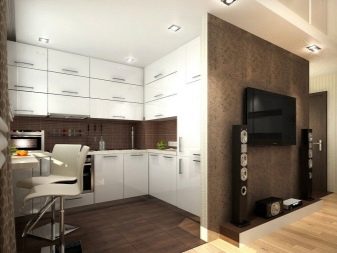
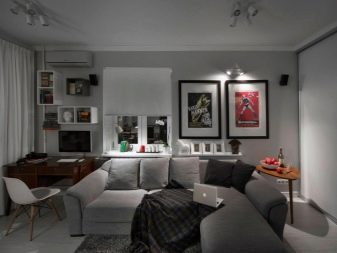
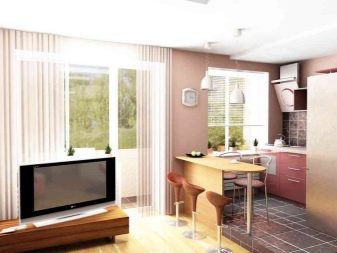
Another way to solve the problem of lack of space is to merge kitchens with corridors, in which the doors leading to the room are moved away from the entrance to the dwelling. The second option allows you to install built-in wardrobes in the hallways. It is also a good idea to think about insulating a balcony or loggia, about conducting heating there, but such a solution should be implemented by qualified professionals, do not try to act on your own!
One-room "Khrushchevs" in brick houses with very small sanitary facilities and kitchens with a standard arrangement of partitions are improved by eliminating baths. Instead of them, shower cabins are installed, which will help to make the best use of the bathroom area. One wall is slightly beveled, the kitchen expands slightly, and the hallway, on the contrary, shrinks.
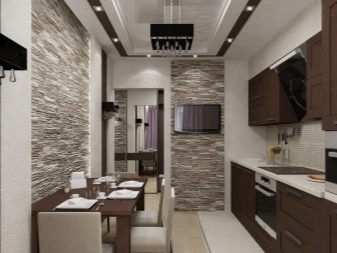
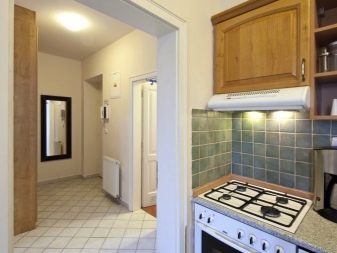
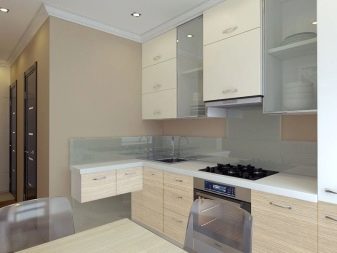
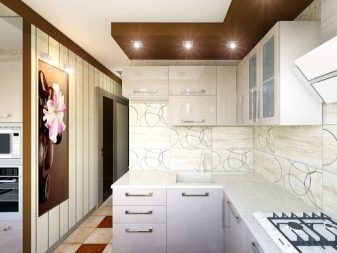
By insulating the balcony, you can move a cabinet and a desk to it, even place an office there. This type of redevelopment is appropriate for a family of three children and two adults. But the majority of people do not like apartments of the "studio" format too much; if there are children, it is better to refuse such a decision.
Another way to redesign is to transfer partitions. When the sidewall of the hallway is shifted towards the room, and its front wall is pushed almost to the bathroom door itself, you can expand the corridor, put a built-in wardrobe or even a dressing room in it. The space deficit in the room is compensated by the removal of part of the kitchen space, but still moving the wall to the bathroom door allows you to put a refrigerator. The dining room of the kitchens moves into the room, and the installation of sliding doors or an entrance block of the "accordion" type will help to make the area more harmonious.
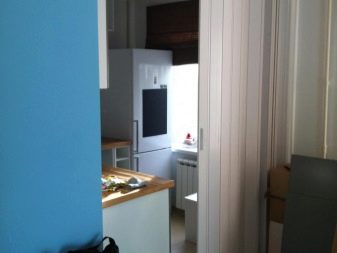
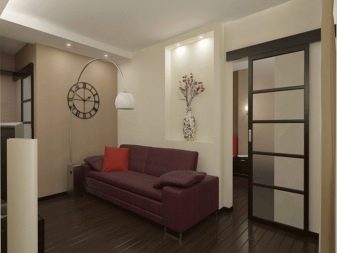
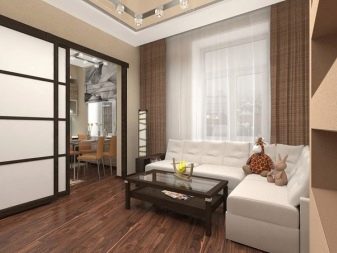
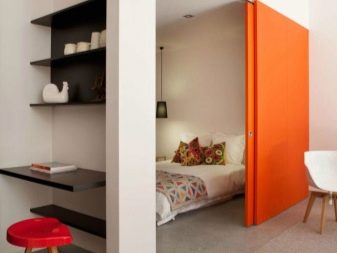
One-room "Khrushchev" can be converted into a studio with a separate sleeping place, where a bed and a small wardrobe are placed. Although there is not much furniture there, one of the most important places turns out to be isolated.
An attractive solution is the creation of an "office apartment", in which a large living room merges with the kitchen and the corridor. All this space becomes a place for eating and everyday relaxation. The small room becomes wider by 15 centimeters, because the partition has been moved, this room is allocated for the bedroom and wardrobe. But they are not limited to the usual shift of partitions, they form a study, a transparent wall rises between it and the living room.
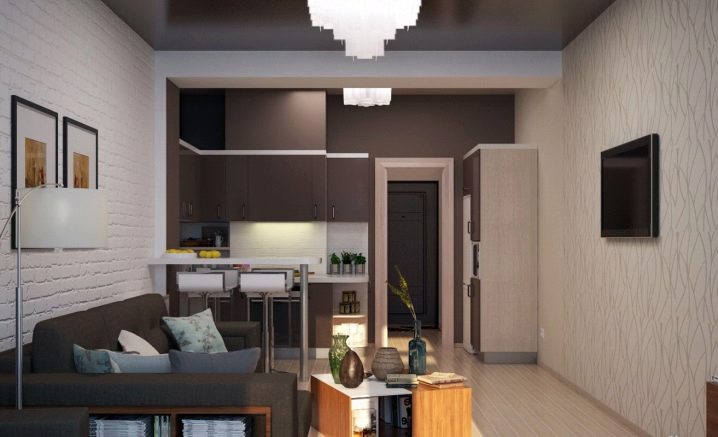
Depending on your discretion, sliding doors can integrate the cabinet visually into the general space or separate it; the bath in the bathroom is replaced by a shower and a washing machine. An elongated tabletop, supplemented with drawers, is also introduced there.
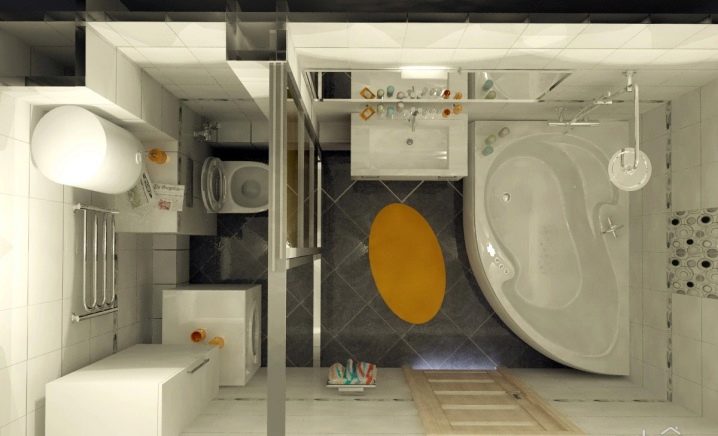
Living room interior design
In order for the guests whom you will receive for the first time (and even then) in the redesigned "Khrushchev", immediately understand the essence of the design idea, you need to correctly decorate the living room. Optimally, according to experts, light colors are suitable for the interior of this room, they will help to cope, at least visually, with a lack of space. But what kind of light material on the walls to choose is up to you and only you!
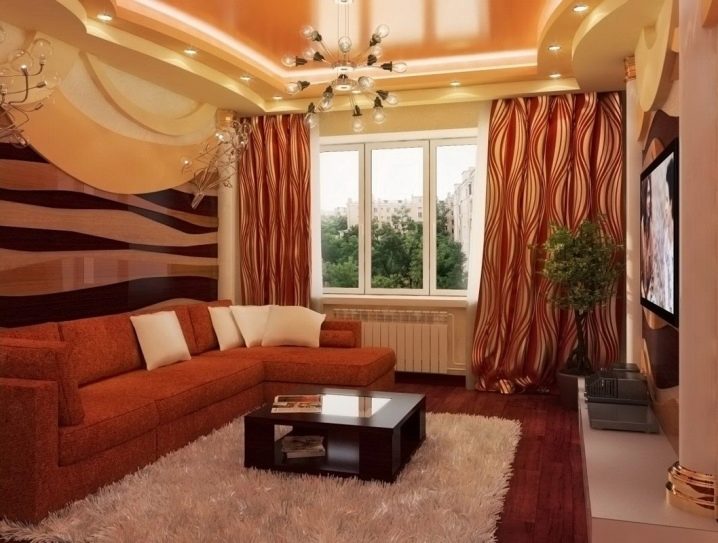
Widespread use:
- wallpaper for painting;
- vinyl wallpaper;
- silk screen printing;
- glass wallpaper;
- ornamented blocks and structures.
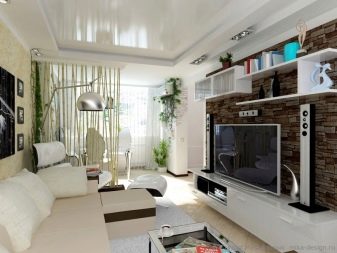
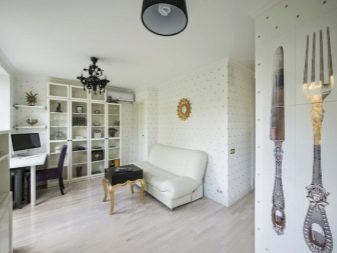
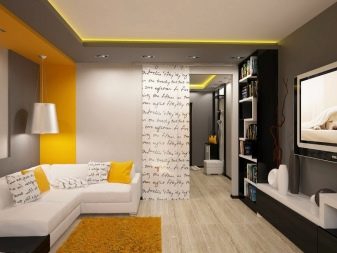
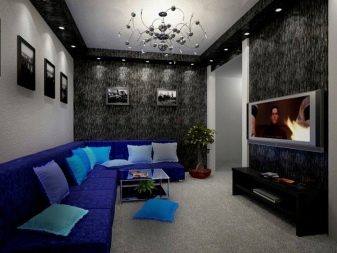
Additional ceiling elevation will be provided by upward-facing light sources.So that the light does not show only one monotonous space, it makes sense to use rectangular paintings, original curtains and curtains. Tall flowerpots and metal stands for flowers will add grace and elegance to the interior, make the room livelier.
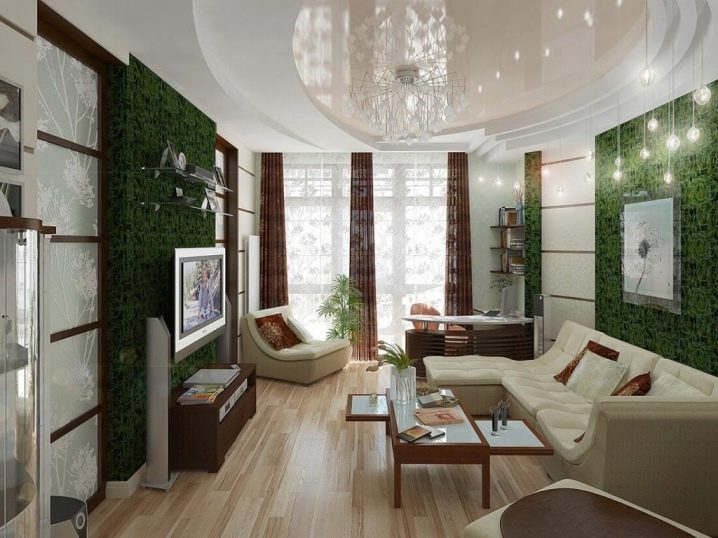
According to experts, living rooms in "Khrushchevs" should be designed in the spirit of classics or minimalism. All other solutions, if appropriate, are only in individual cases and within the framework of a high-class author's design. It is very difficult to design and implement a good environment on your own. The minimalistic interior is attractive in that only a limited amount of furniture is used, mostly of modular type, the finishing is formed from homogeneous materials of restrained color. If you can find bright accessories, then only as an expressive accent, and not a dominant.
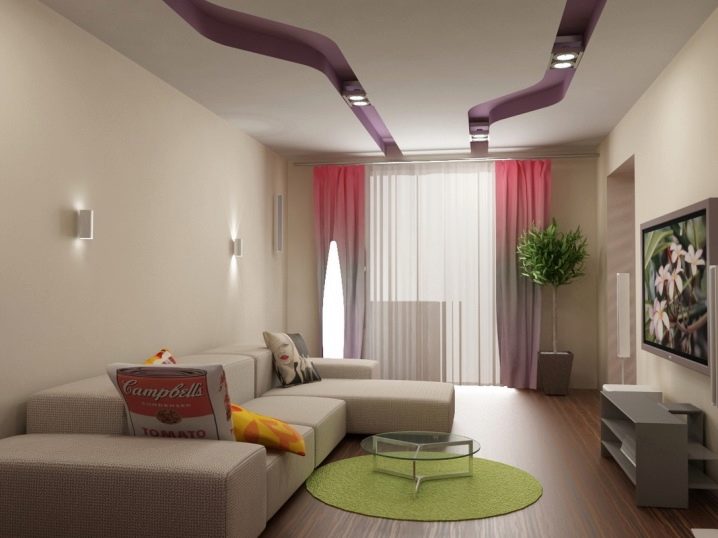
A classic living room is often created when a kitchen is combined with this space. It is advisable to turn the openings of windows and doors into arched or at least imitate them. The classics go well with mirrors, reproductions of paintings by famous artists, figurines. It is permissible to use one or two items decorated with forging, but carefully consider whether they will not be overly heavy in this room.
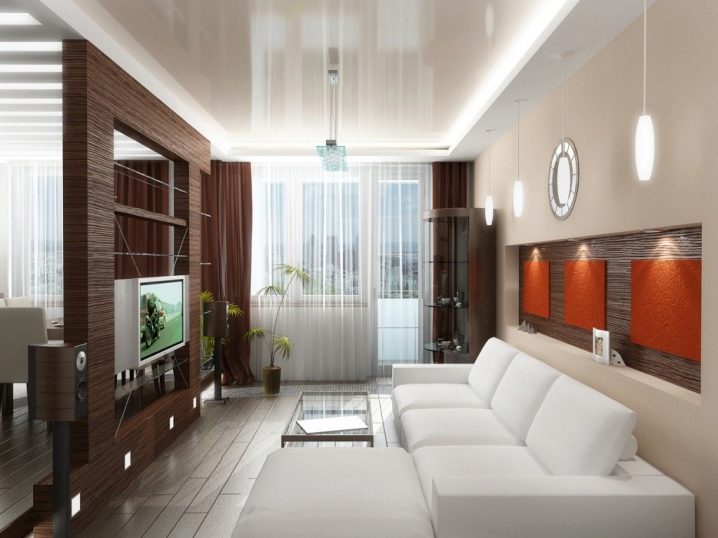
Never place furniture around the entire perimeter, this visually absorbs the space and only reduces its expressiveness. Not a bad idea - Provencal ceiling or using glossy material for it. As in any other apartment, in the "Khrushchev" living room furnishings should be consistent with the interior of other rooms (or at least separated from them with a transition strip, if the difference is too great).
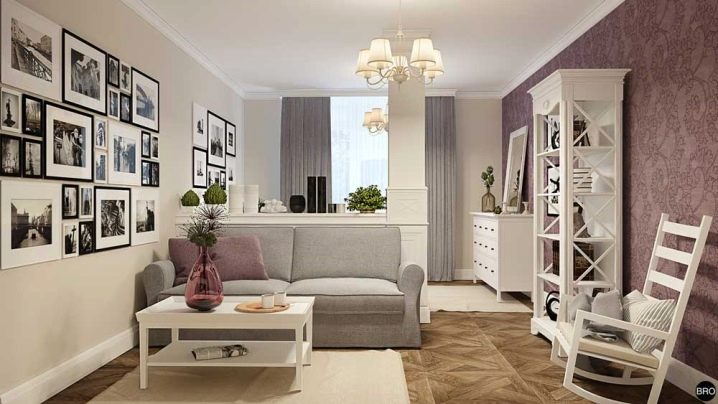
Stylish and practical at the same time solutions for the floor are parquet board, laminate and linoleum, corresponding to the color of the furniture, so it should already be or should not buy the floor covering without having decided on the color of the interior items. Combinations of multi-colored coatings or juicy, striking patterns are undesirable: they are emotionally repulsive.
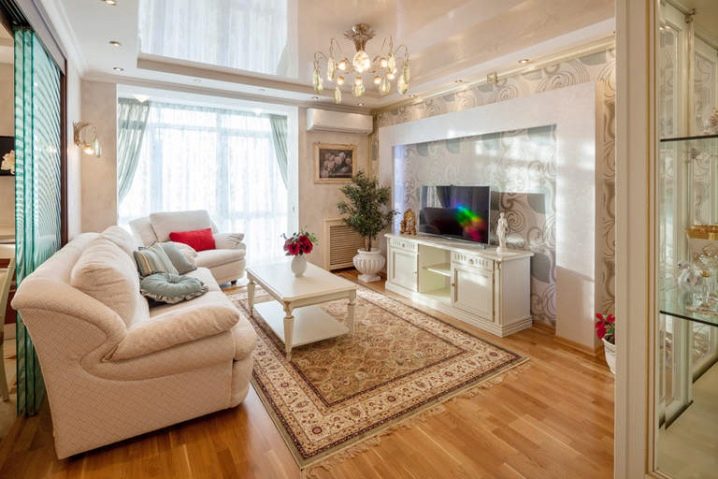
Wallpaper, on the contrary, can be combined - usually, relatively lighter ones are allowed at the bottom, and above there is a section one tone darker. Use three, at most four decorative elements at the same time, otherwise you will get an overly variegated look.
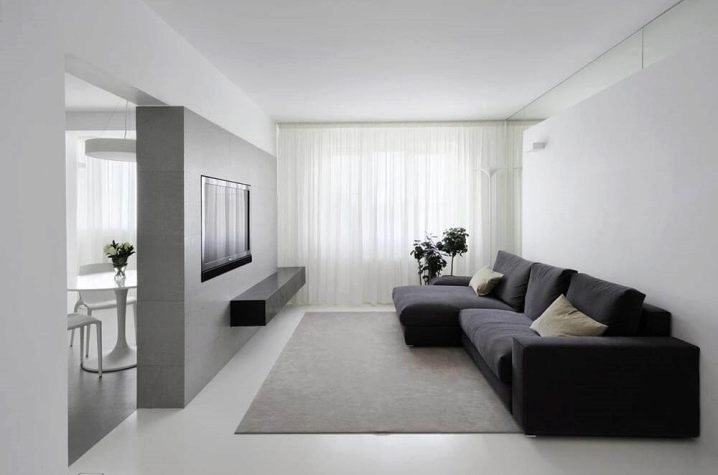
Observing these principles, even in a studio apartment it will be possible to create a unique and convenient interior for oneself in all relationships.
How to reschedule the "Khrushchev" by agreement, see the next video.













The comment was sent successfully.